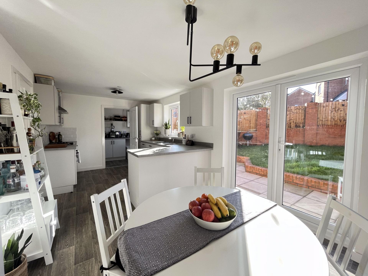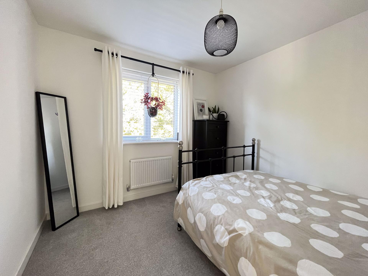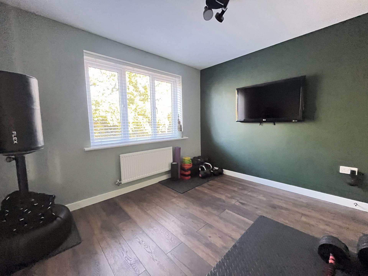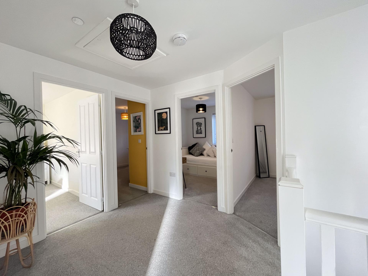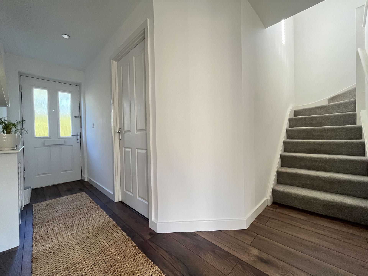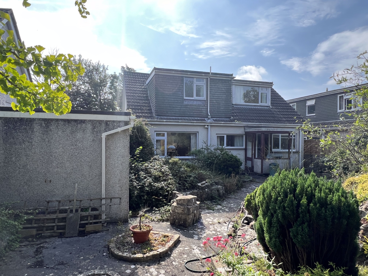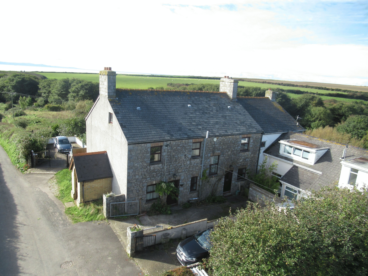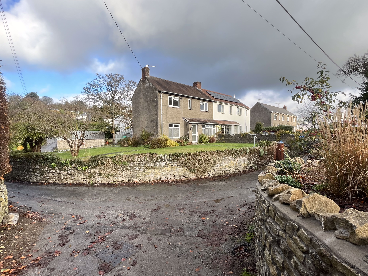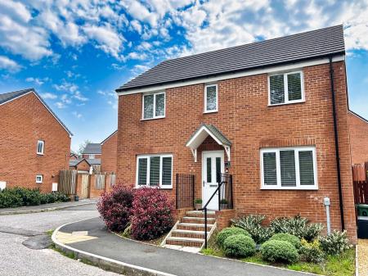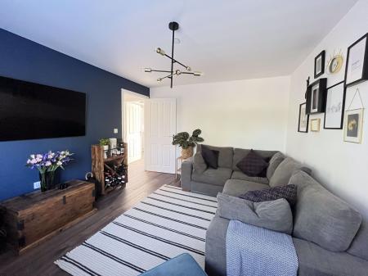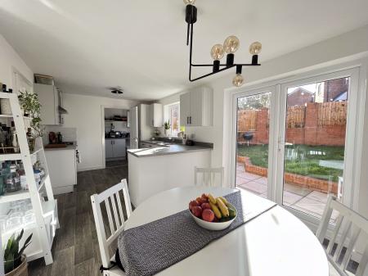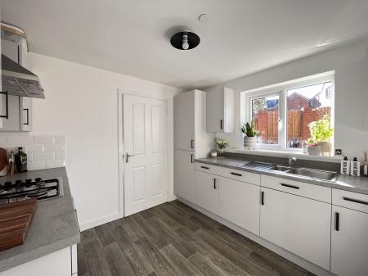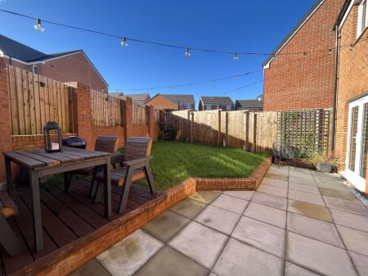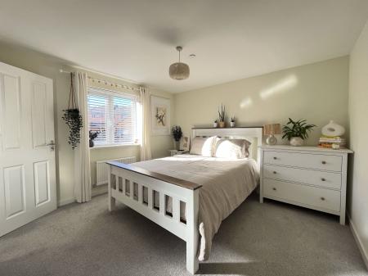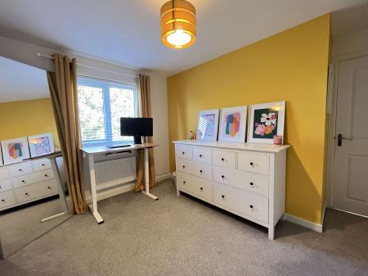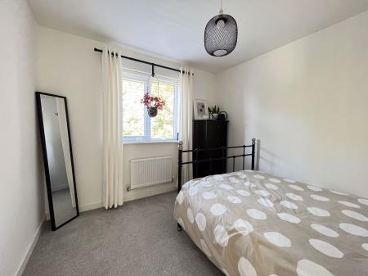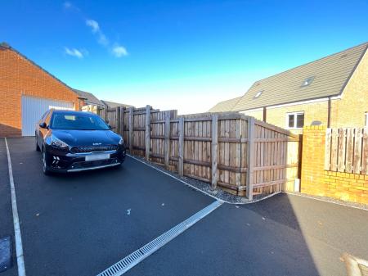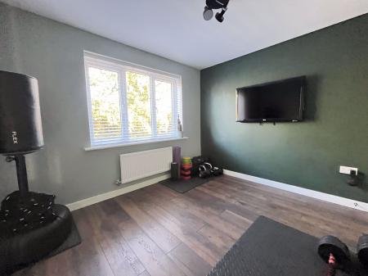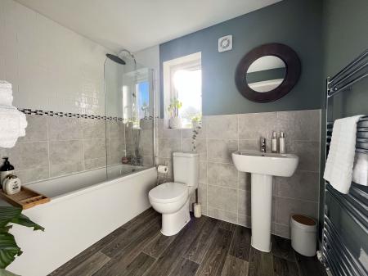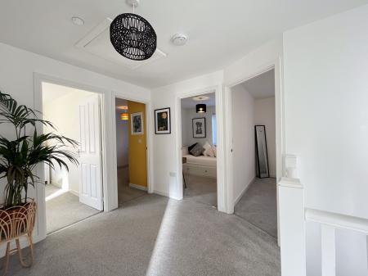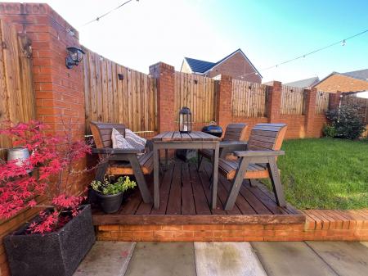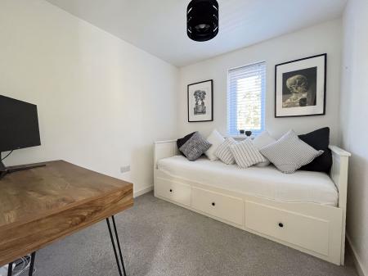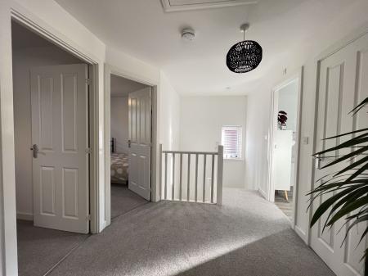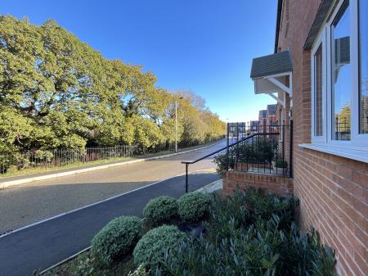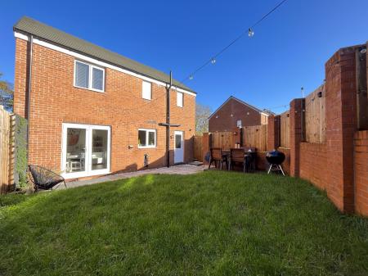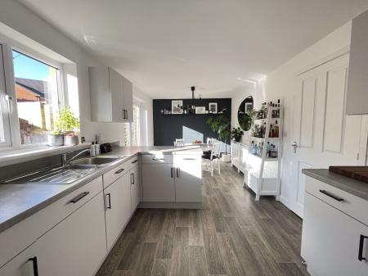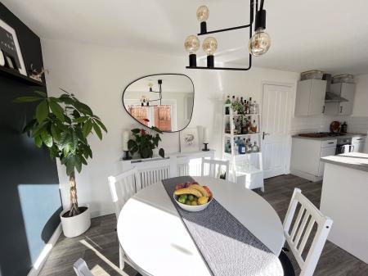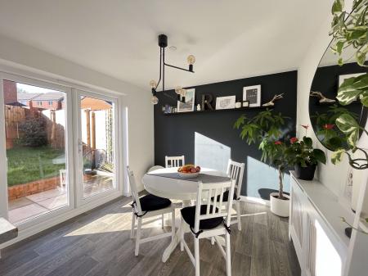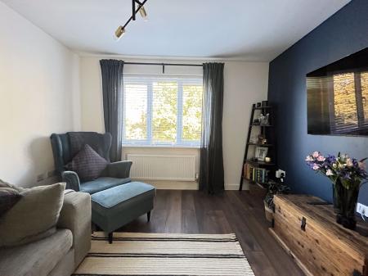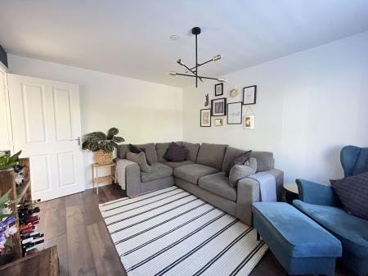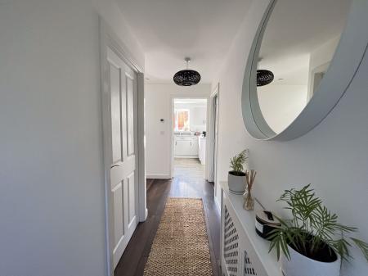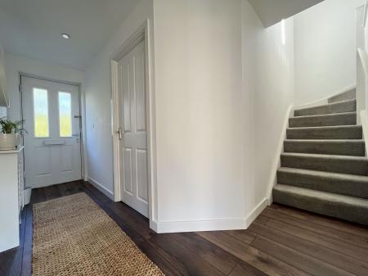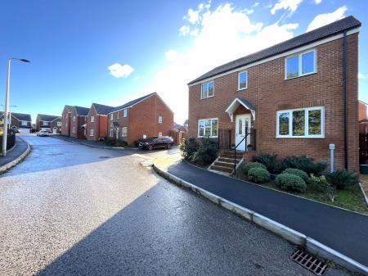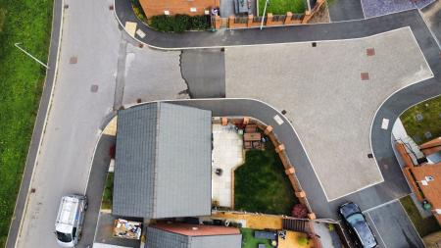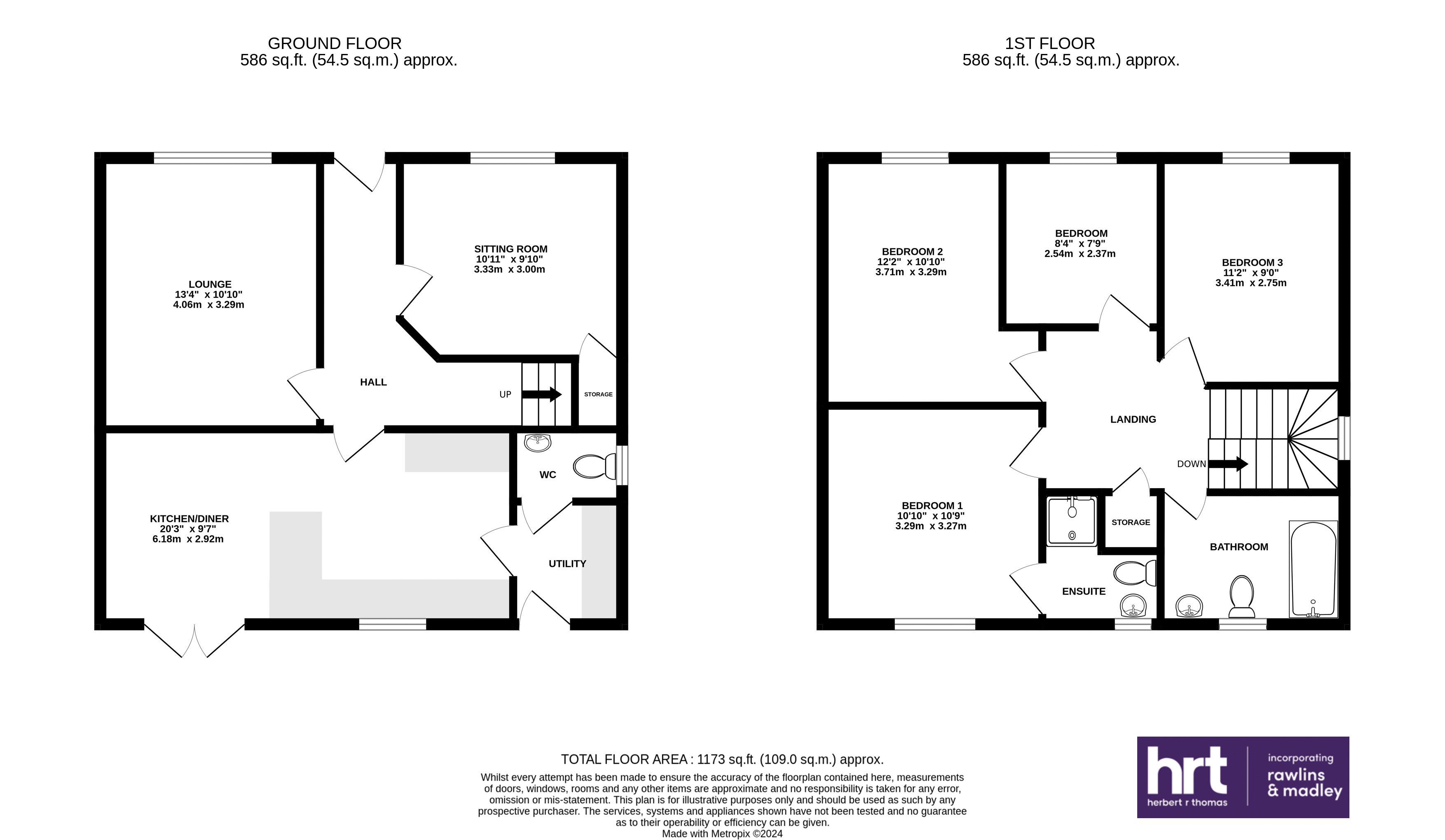- Modern detached four bedroom family home
- Beautifully presented accommodation throughout
- Two reception rooms plus a kitchen/dining room
- Utility room and ground floor cloakroom
- Four bedrooms (three doubles and one single)
- Bedroom One with en-suite shower room and a family bathroom
- Enviable position with south facing rear garden and views to front into protected Woodland
- Off-road parking and garage
- Vacant possession, and no ongoing chain
- Viewings highly recommended
4 Bedroom House for sale in Pontyclun
A beautifully presented and maintained, modern four bedroom detached family home, situated in an enviable position, enjoying views to front into protected woodland.
A glass panel door gives access into the ENTRANCE HALL which has stairs rising to the first floor and doors into the living accommodation. The hallway has high quality laminate wood flooring which continues into both the LOUNGE (10'10" x 13'4") and sitting room. Both reception rooms enjoy views to front into the protected woodland with mature oak trees. The SITTING ROOM (10'11" x 9'10") currently used as a home gym has a door into a shallow under stairs storage cupboard.
The KITCHEN/DINING ROOM (9'7" x 20'3") has a window plus glazed French doors, giving access and views into the enclosed rear garden. The kitchen offers a range of matte light grey base, larder and wall mounted units with grey stone effect work surfaces with part matching splashback/part bevelled ceramic tile over. Integrated Fridge/freezer, dishwasher and oven with four burner gas hob and cooker hood above. The room has timber effect vinyl flooring throughout. Off the kitchen is a UTILITY ROOM (5'4" x 6') with pedestrian door to rear garden. Matching base units and worksurfaces as kitchen. Integrated washer. Space for tumble dryer. Wall mounted 'Ideal' gas-fired combination boiler. Off the utility room is a ground floor CLOAKROOM (5'4" x 3'2") with window to side, housing a white two piece suite.
The spacious first floor landing with window to side, has a built-in storage cupboard with fitted hanging rail. Loft inspection points.
BEDROOM 1 (11'5" x 11') is a generous sized double bedroom with window to rear overlooking the enclosed garden. The room benefits from an ENSUITE SHOWER ROOM with window to rear, a white three-piece suite, which includes a fully tiled shower cubicle with a mains powered shower fitted. Vinyl flooring and splashback. Tiling to dado height around low-level WC and sink unit.
The remaining bedrooms are all located at the front of the house with views into the protected copse of trees. BEDROOM TWO (11'7" x 8'7") and BEDROOM THREE (9'10" x 9') are both double bedrooms, BEDROOM FOUR (8'4" x 7'9") is a single bedroom, currently used as a home office.
The FAMILY BATHROOM (8'3" x 6'6") with a window to rear, has a white three-piece suite including: A panel bath with mains powered shower and handset over, a fitted glazed shower screen and full splashback tiling above the bath. Low-level WC, pedestal wash, handbasin, and chrome heated towel rail.
Outside, to the rear Is a South facing enclosed garden. It offers a paved patio which extends out onto a lawn and decked area. Beyond the garden Is the driveway and single garage.
Important information
This is a Freehold property.
Property Ref: EAXML13503_12080284
Similar Properties
5 Cwrt-Y-Felin, Wick, CF71 7QT
3 Bedroom Detached House | Guide Price £365,000
A well maintained three bedroom detached dorma property, situated in a peaceful cul-de-sac position and enjoying open v...
30 Crompton Way, Ogmore By Sea, The Vale of Glamorgan CF32 0QF
3 Bedroom House | Asking Price £350,000
Well presented modern 3 bedroom semi-detached house on a corner plot with direct coastal views to rear and no onward cha...
27 Beechwood Grove, Bridgend CF35 6SU
4 Bedroom House | Asking Price £349,950
A large detached executive self-build family home offering three reception rooms and four large double bedrooms in sough...
St Johns, Beach Road, Marcross, The Vale of Glamorgan, CF61 1ZG
6 Bedroom House | Asking Price £375,000
An impressive Period Detached Home of good proportions, potential to create more living space, with a beautiful orchard...
Llantwit Major Police Station, Wesley Street, Llantwit Major, Vale of Glamorgan, CF61 1RA
Development | Offers in excess of £375,000
**Best Bids & Final Invited by 12 noon Friday 5th November 2021, please contact Herbert R Thomas for further details.**...
Dunelm, Factory Road, Llanblethian, The Vale of Glamorgan CF71 7JD
3 Bedroom House | Guide Price £375,000
Three bedroom semi-detached house in need of full modernisation, occupying a generous plot in a delightful part of the h...
How much is your home worth?
Use our short form to request a valuation of your property.
Request a Valuation



