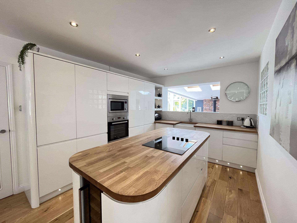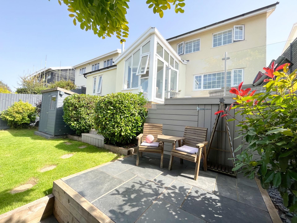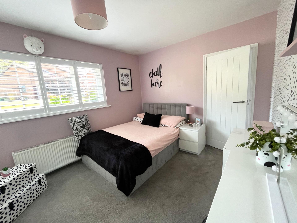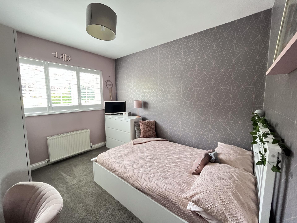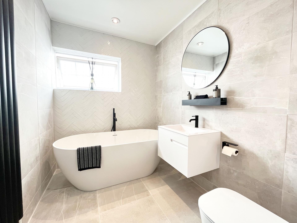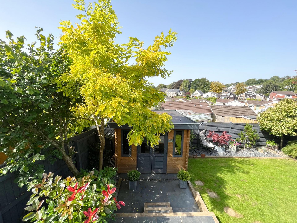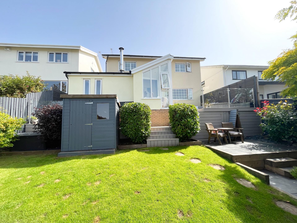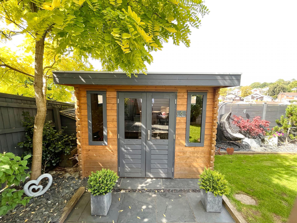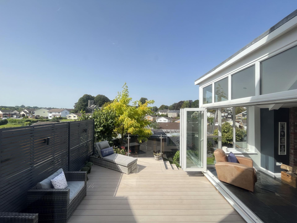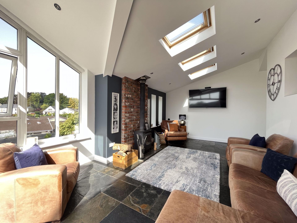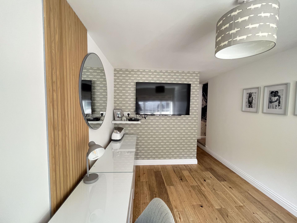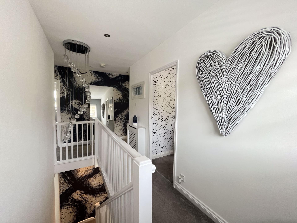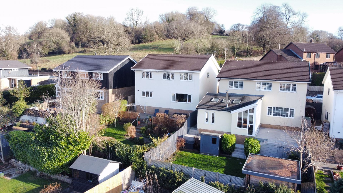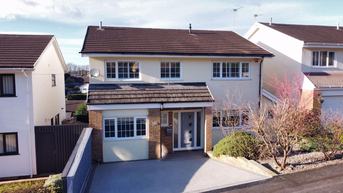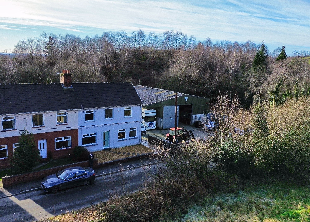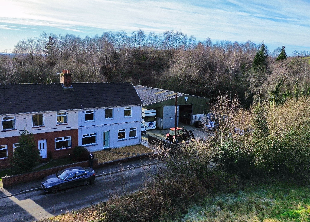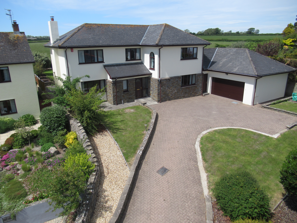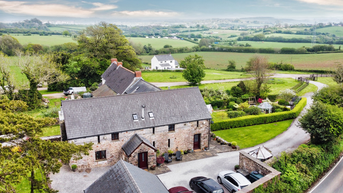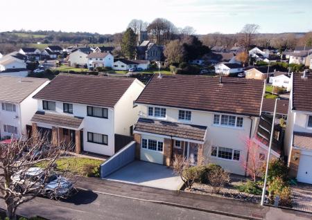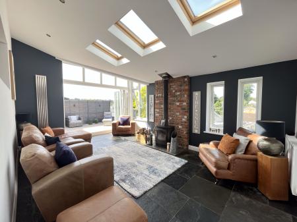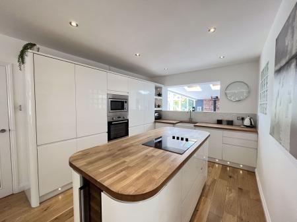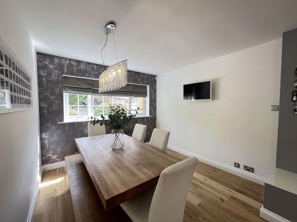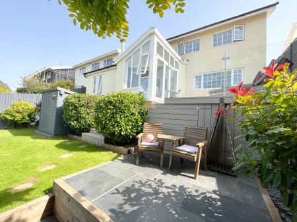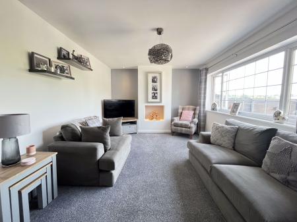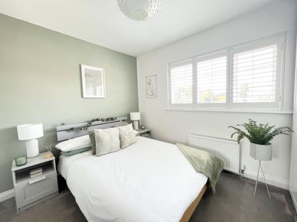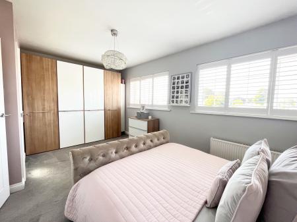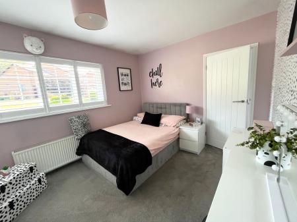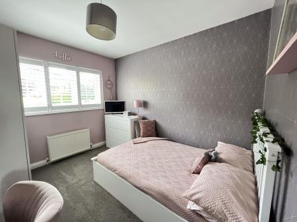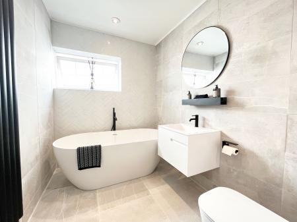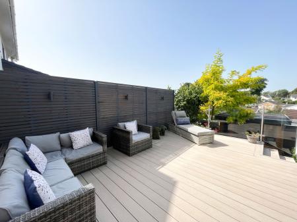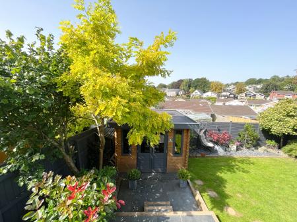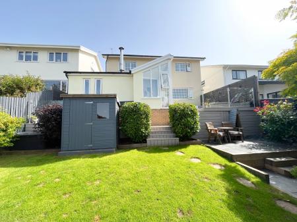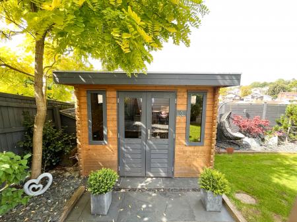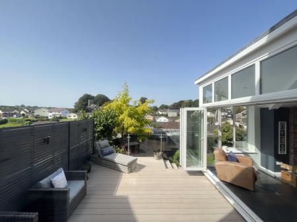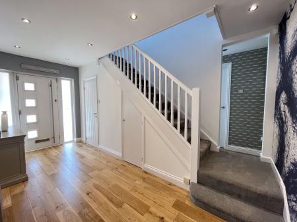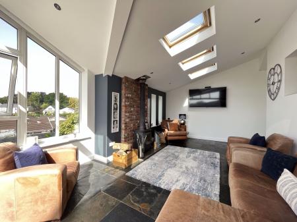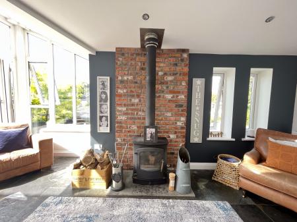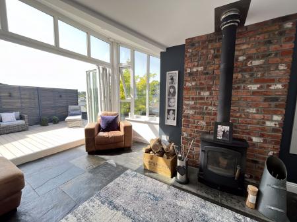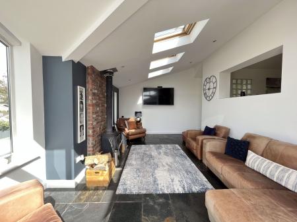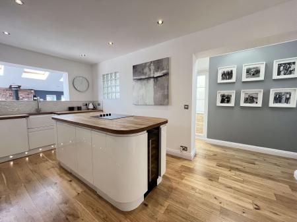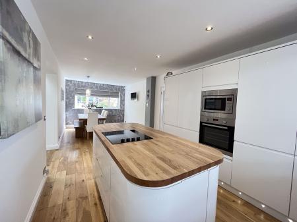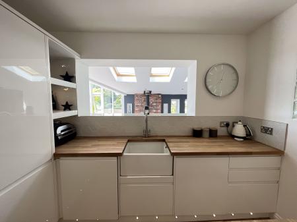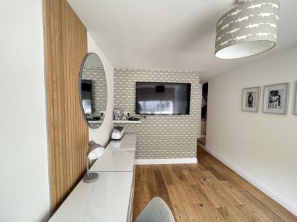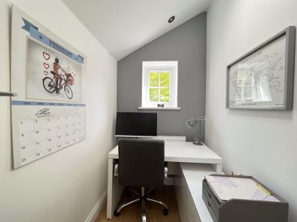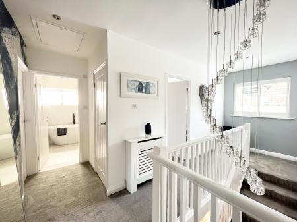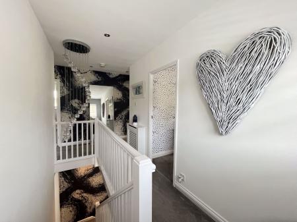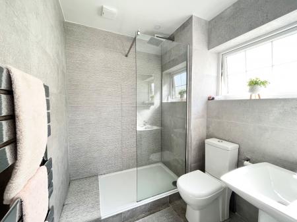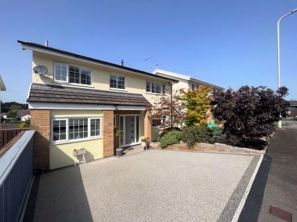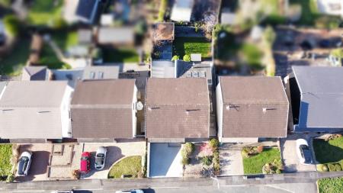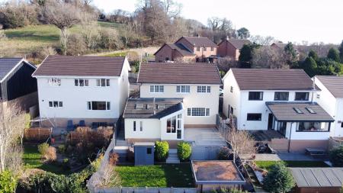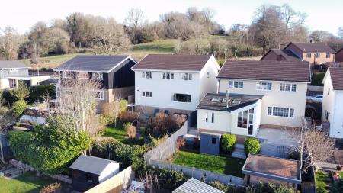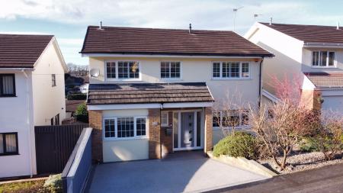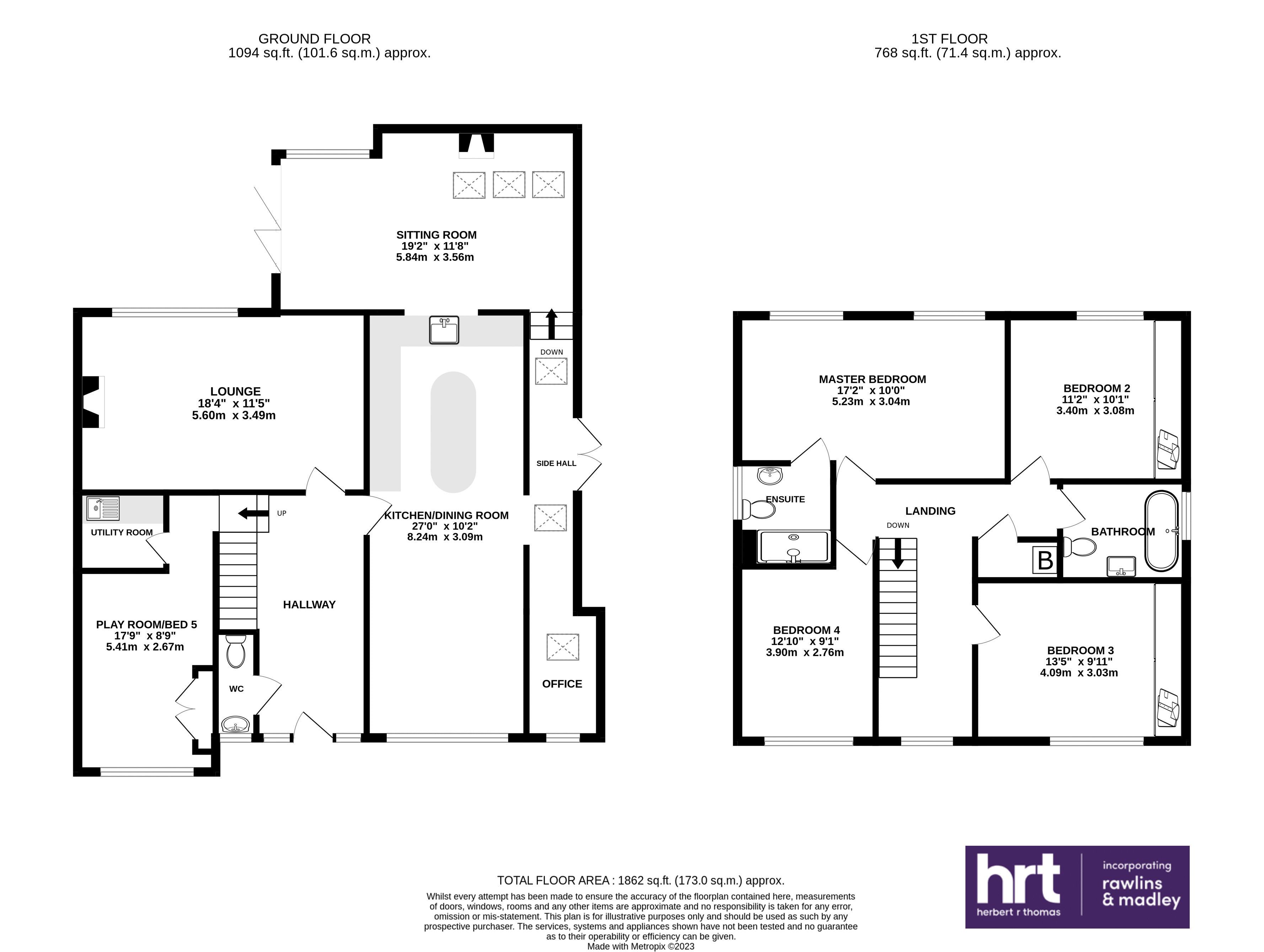- NO ONWARD CHAIN
- Exceptionally presented throughout offering versatile and deceptively spacious living
- Mandarin stone and Porcelonosa fitted bathrooms
- Accommodation is set over two floor and comprises an entrance hall with WC just off, sociable kitchen/diner, utility room, tv room/ bed 5, home office, family room, sitting room with 4 bedrooms, e...
- Fully landscaped front and rear gardens and a resin gravel driveway providing good parking options
- Located within Miskin Old Village in a peaceful, select Close with local shops, The Miskin Arms and schools easily accessible
5 Bedroom House for sale in Pontyclun
Part glazed composite front door opening to ENTRANCE HALL, (15'5" x 9'2"), engineered wood floor, multiple recess LED spotlights to ceiling with spindle stairs rising to the first floor with storage under. WC, (2'7" x 6'8"), engineered wood floor, LED spotlight, low-level WC, pedestal basin with mixer tap and frosted window to the front. Open plan KITCHEN/DINING ROOM, (26'10" x 10'1"), engineered wood floor continues with multiple LED spotlights over kitchen area and a pendant light to the dining space. Modern handle less kitchen cabinets fitted with butcher block counter tops and functional central island. Appliances include fridge/freezer, oven, grill and microwave, Belfast sink with mixer tap above and wide opening overlooking the rear sitting room. The Kitchen island has multiple cupboard space and drawers with ceramic electric hob and wine cooler fitted. Wide opening from kitchen through to SIDE HALL, (16'7" x 3'), engineered wood floor, spotlights and pendant light to ceiling with multiple Velux windows and a pair of double doors to the side. HOME OFFICE, (8'4" x 4'8"), part pitched ceiling with LED spotlights and Velux fitted with an additional window taking in views of the front garden.
REAR SITTING ROOM, (12'6" x 18'4"), natural stone tile floor, double height pitched ceiling, spotlights fitted, multi-fuel burner with many windows and bi-fold doors to the rear garden and direct views of the church. FAMILY ROOM, (18'4" x 11'5"), fitted carpet, central ceiling light, Down lit chimney breast and large window with elevated views to the rear garden and Miskin Old Vilage. TV ROOM/FLEXIBLE BEDROOM 5, engineer wood floor, pendant ceiling, double cupboard housing the utility metres and a large window to the front driveway and door through to utility room. UTILITY ROOM, (5'10" x 4'8"), LED spotlights to ceiling, wall mounted extractor fan with wall and base mounted units, laminate worktop, insert stainless steel sink and provision for plumbed white goods.
First floor, LANDING (16'7" max x 13'10" max) ‘t’ shaped, fitted carpet, LED spotlights with additional chandelier over the stairwell, windows to the front elevation and access to the loft (with pull down ladder), and separate airing cupboard with shelving and Combi boiler within. BEDROOM 1, (10'3" x 17'3") fitted carpet, pendant ceiling lights, integrated wardrobes to remain, two windows with shutters fitted to the rear elevation. EN-SUITE SHOWER ROOM (6' 6" x 6'1") Porcelanosa suite comprising a modern walk in double shower (mains fed) with WC and separate pedestal hand basin to the side, frosted window over, LED spotlights and extractor to ceiling. BEDROOM 2, (10'1" x 11'8"), fitted carpet, pendant ceiling light, a run of built-in wardrobes with sliding doors and shuttered windows to the rear. BEDROOM 3, (11'5" x 9'11"), fitted carpet, pendant ceiling light, integrated wardrobes and shuttered windows to the front. BEDROOM 4, (12'9" max x 9'), fully carpeted, pendant ceiling light with shuttered windows overlooking the front. Fully tiled FAMILY BATHROOM with tiling sourced from Mandarin Stone, (8'3" x 6'2"), comprising a freestanding double ended bath, floor mounted Matt black tap with shower attachment, wall hung sink with mixer tap over and vanity storage under, low-level WC to the side with tiled downlit alcove above, vertically hung radiator to the side, LED spotlights, and fan to the ceiling with high level frosted window over bath.
A resin gravel double driveway provide good off road parking options with an easy to maintain planted garden with laid pebble gravel and sleeper borders.
The rear garden has been extensively landscaped and offers a composite decked top terrace measuring 14'1" x 18'1" with horizontal fencing, sensored up and down lights with glass and brushed stainless steel balustrades enjoying scenic views over to the local church. Steps leading down to the lower garden with laid lawn, stocked planted beds, natural stone paved seating area with shed (to remain) and access to the home gym. HOME GYM, a solid timber cabin measuring (9'6" x 9'6"), power and lighting, fitted with two high-level windows to the side and glazed double doors to the front with a small canopy and inset LED spots over.
Important information
This is a Freehold property.
Property Ref: EAXML13503_12117648
Similar Properties
4 Chapel Road, Rhiwceiliog Pencoed, Bridgend, CF35 6NN
4 Bedroom House | Asking Price £575,000
Situated in a semi-rural location with fantastic mountainside outriding, short distance from Junction 35 of the M4 is th...
4 Chapel Road, Rhiwceiliog Pencoed, Bridgend, CF35 6NN
4 Bedroom Semi-Detached House | Asking Price £575,000
Situated in a semi-rural location with fantastic mountainside outriding, short distance from Junction 35 of the M4 is th...
Ysgubor Fach, Frampton, The Vale of Glamorgan CF61 2YR
3 Bedroom Barn Conversion | Asking Price £565,000
Converted in 2020, this pretty three bedroom semi detached, Grade II listed, barn conversion is situated In a small cour...
Crug Yr Awel, Sigingstone, Cowbridge CF71 7LP
4 Bedroom House | Asking Price £595,000
Exceptional, modern detached four double bedroom family house of outstanding proportions (extending to approximately 300...
Carreg Coch, Torgelli Farm, Llanharry, CF72 9LL
4 Bedroom Barn Conversion | Asking Price £595,000
A truly striking four bedroom barn conversion that has been meticulously enhanced offering a great level of accommodatio...
Hill House, Cowbridge Road, Nr. Ystradowen, Vale of Glamorgan CF72 9JU
5 Bedroom House | Asking Price £599,000
A greatly extended 5 double bedroom stone fronted Victorian farmhouse with well proportioned and balanced accommodation.
How much is your home worth?
Use our short form to request a valuation of your property.
Request a Valuation



