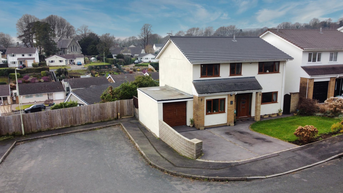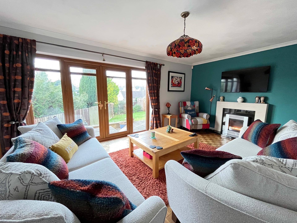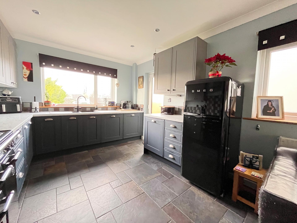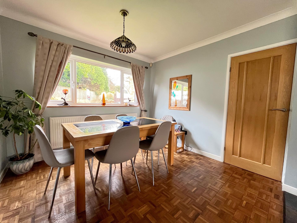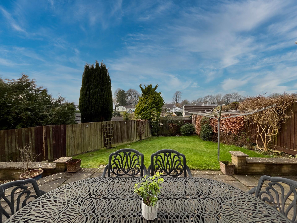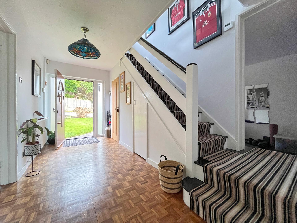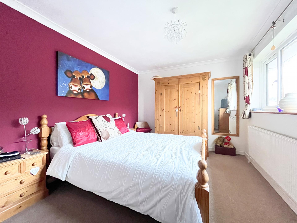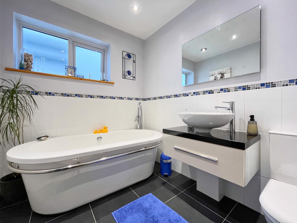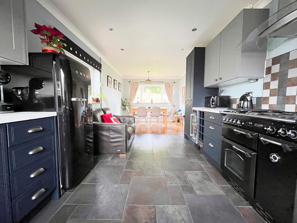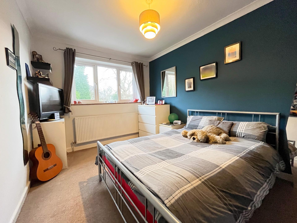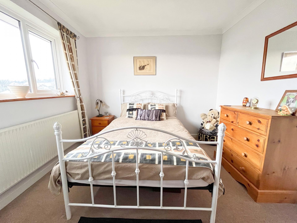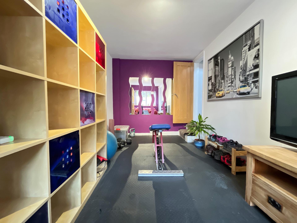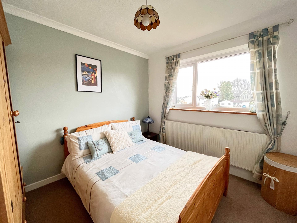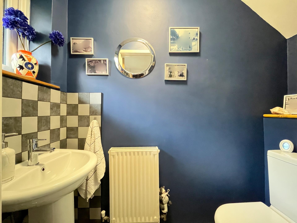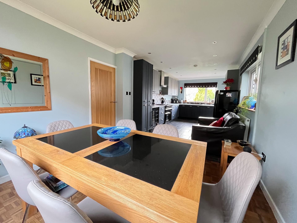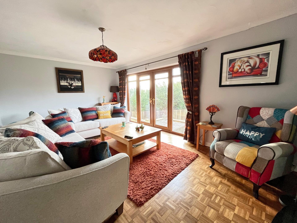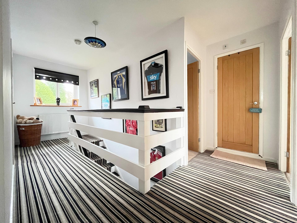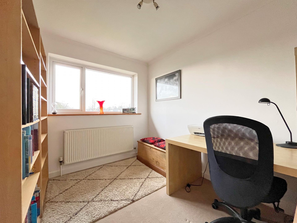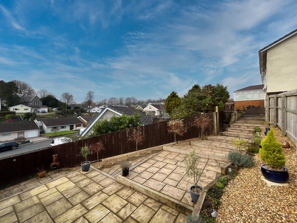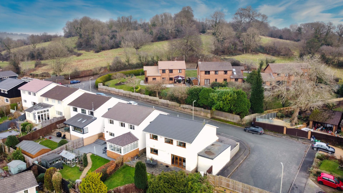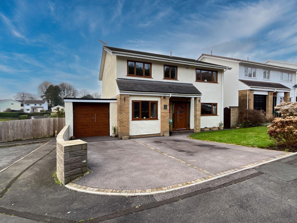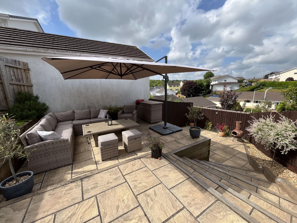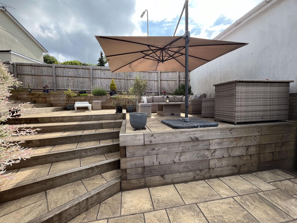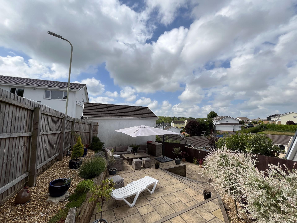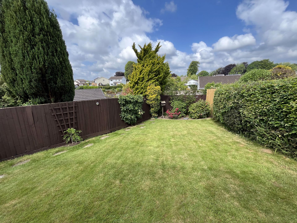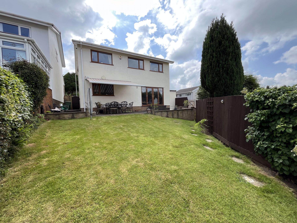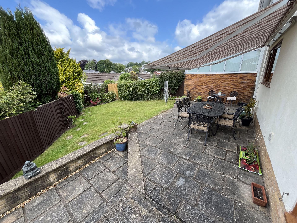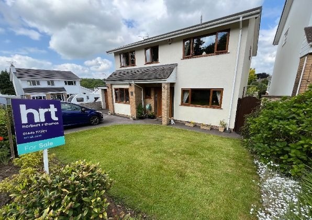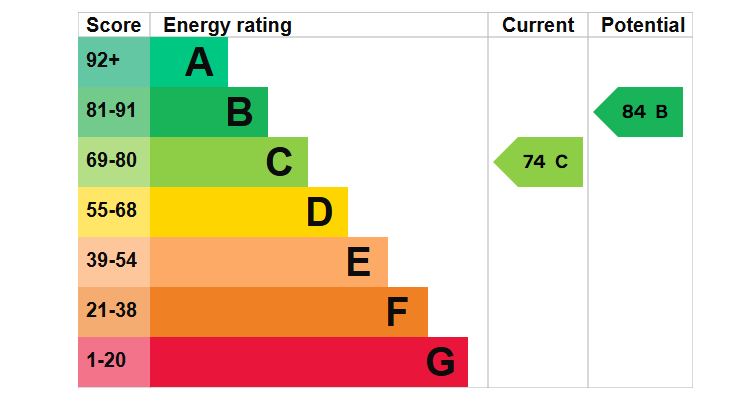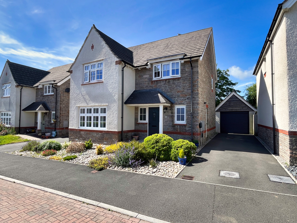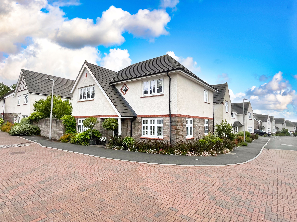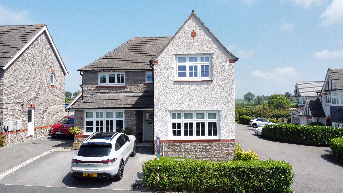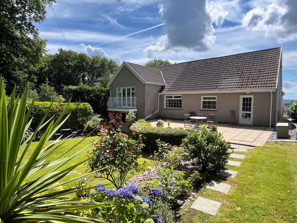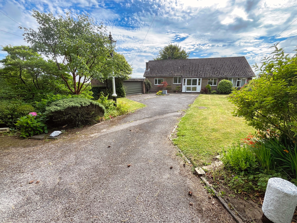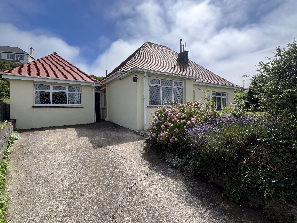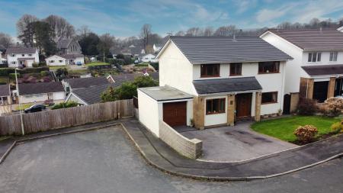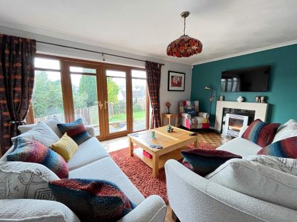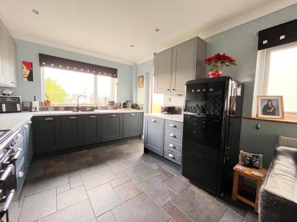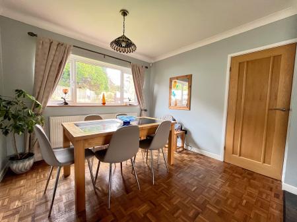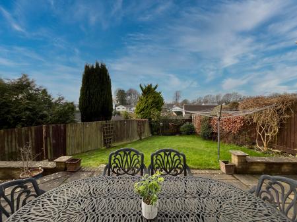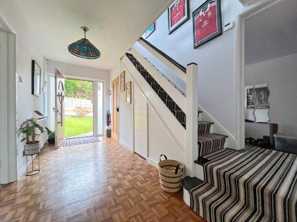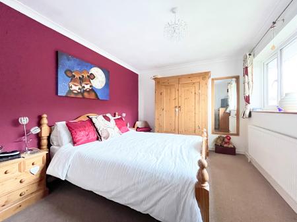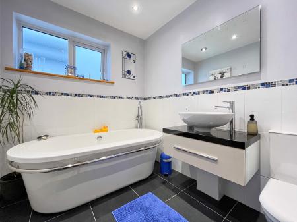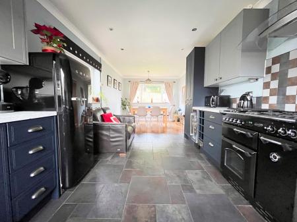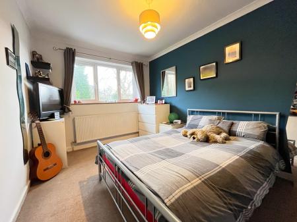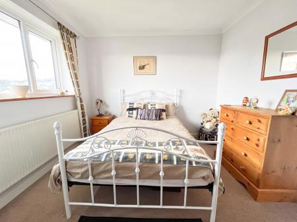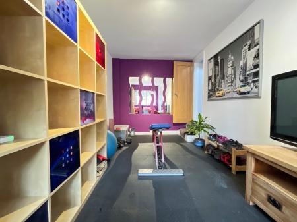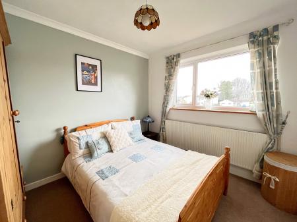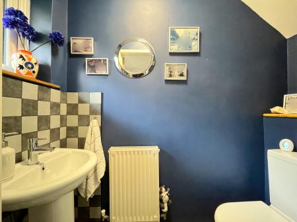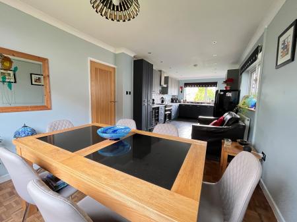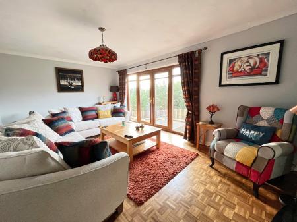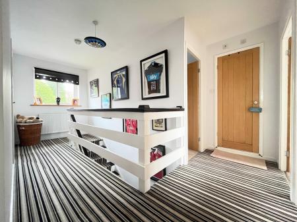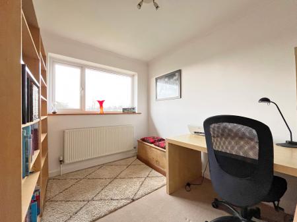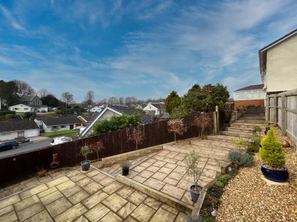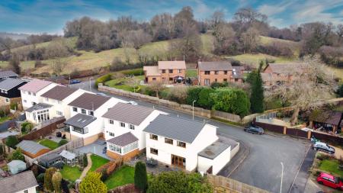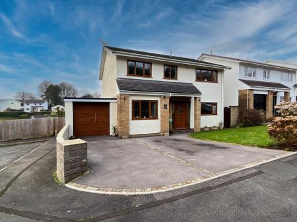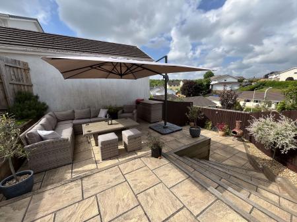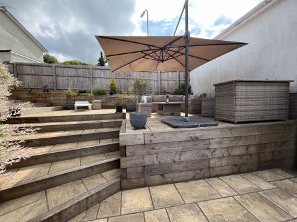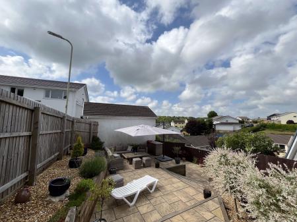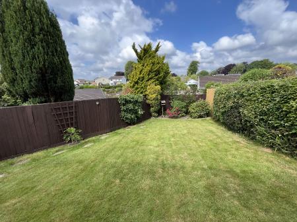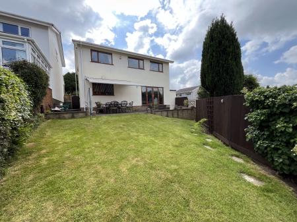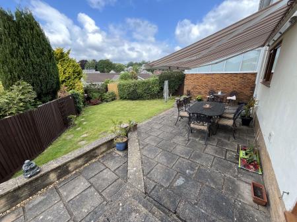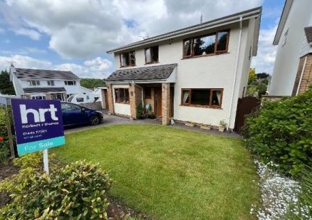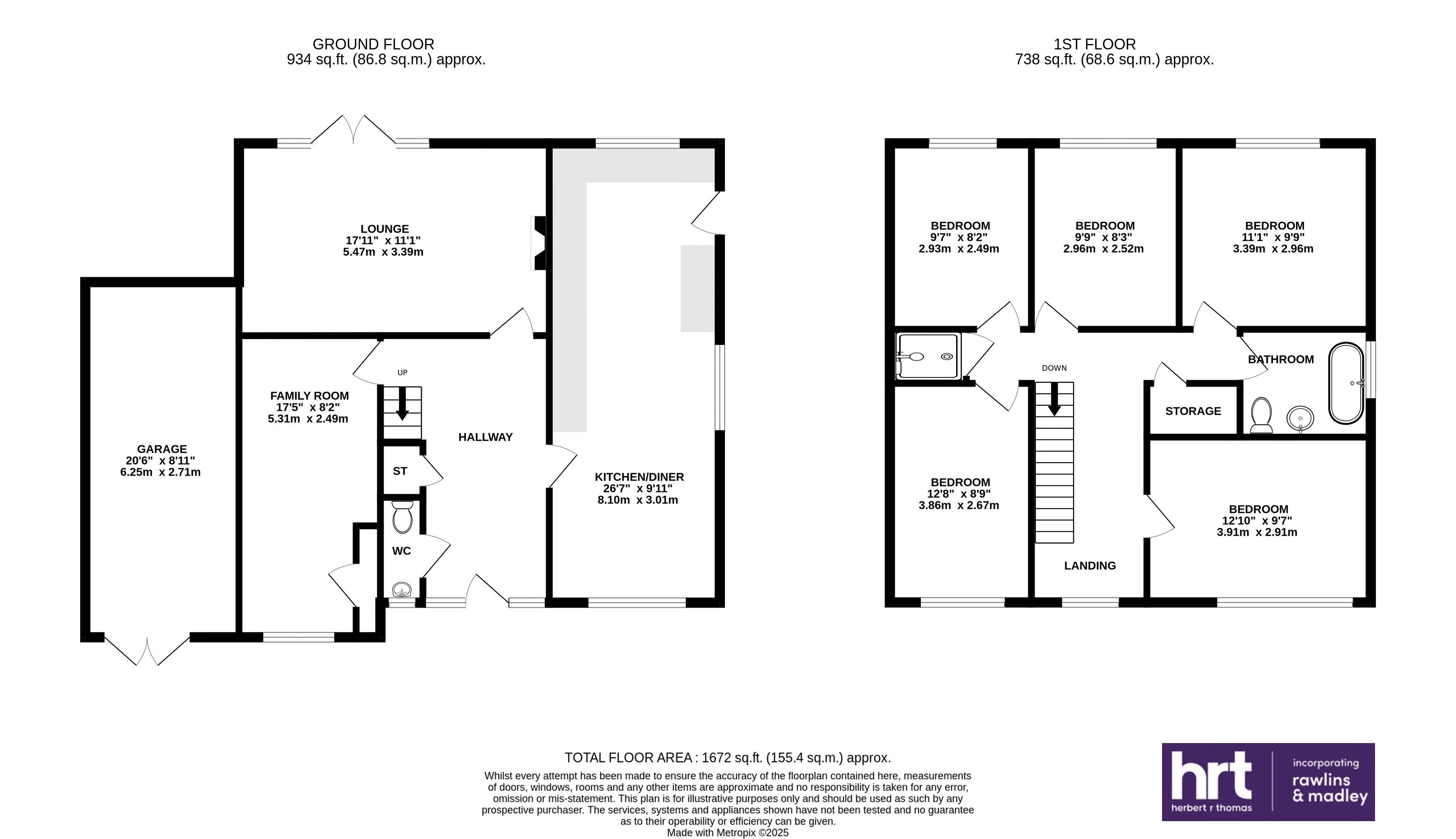- Beautifully presented and significantly enhanced by the current owners.
- Stunning elevated views across the locality from inside and out.
- The spacious accommodation is arranged over two floors and comprises an entrance hall with WC just off, sociable kitchen/diner, home gym and sitting room to the ground floor.
- 5 double bedrooms, family bathroom and shower room to the first floor.
- Occupying a sizeable end plot with fully landscaped front and westerly facing rear garden and recently laid cobble-edged double driveway and garage.
- Located within the well-regarded and ever popular Miskin old village in a peaceful, select residential close with local shops, The Miskin Arms, schools and M4 easily accessible.
5 Bedroom House for sale in Pontyclun
A beautifully presented, spacious detached family home that has been tastefully re-modelled throughout. Occupying a generous and elevated position with scenic views and a comparatively large garden plot, located in a quiet residential close in the heart of Miskin old village with Y Pant school, local shops, Miskin Arms and the M4 accessible.
Recently fitted composite front door opening to ENTRANCE HALL with parquet block flooring, carpeted quarter turn stairs rising to the first floor with useful storage cupboard under and WC, with a pedestal wash hand basin with frosted window over to the front.
The highly sociable open plan KITCHEN/DINER runs the full depth of the property with the parquet floor continuing into the DINING SPACE having views to the garden and onwards to a tiled KITCHEN. The kitchen has an abundance of wall and base mounted units, marble effect worktop surface with inset 1 and half bowl Franke sink, dual tap, and a large window taking in garden and Church views beyond. The kitchen has been updated with new wall cupboards, unit tops, and replacement base unit doors in October 2023. A new wine cooler was also installed in October 2023 alongside a new Hoover washer/dryer. The Rangemaster cooker, integrated dishwasher, and integrated freezer will remain as part of the sale.
Off the HALL to the rear of the property is the main SITTING ROOM with block parquet flooring, pendant ceiling light, a feature polished stone fireplace with inset gas fire, and French doors with integrated blinds opening directly out to the garden taking in elevated onward views.
The HOME GYM has parquet flooring underneath rubber matting, fitted ceiling light, storage cupboard to the side, and large window to the front. The blinds in the lounge and gym, fitted in July 2021, will remain.
Upstairs, off a generous LANDING with natural light, there is access to the attic via a retractable ladder and hatch. The attic is fully boarded, with power, and houses the Baxi combi boiler installed in January 2021, which is still under its 10-year warranty and has been serviced annually. A large airing cupboard provides further storage.
To the front of the property, BEDROOM ONE and BEDROOM TWO are both generous doubles in size with large windows bringing in plenty of natural light. To the rear of the property are BEDROOM THREE, BEDROOM FOUR, and BEDROOM FIVE. Bedroom five is currently being used as a home office. All bedrooms are doubles and take in great views to the rear, occupying a lovely vantage point over the locality taking in the church and countryside beyond.
The main BATHROOM is presently tiled with a modern freestanding bathtub with floor-mounted tap and shower attachment, low-level WC, and wall-hung oval ceramic wash hand basin with mixer tap over and vanity under. Opposite, there is a fully tiled SHOWER/WET ROOM, located off the landing.
The property lies near the head of a private and quiet residential close with a defined grass lawn and borders with a tarmac and cobble-edged driveway, leading to the large SINGLE GARAGE with power and lighting. New garage doors were fitted in November 2022.
To the rear of the property, the garden enjoys a comparably larger plot than most within the street. A large paved terrace extends to a lawn, and to the side, an additional paved terraced garden provides a functional entertainment space, enjoying a westerly orientation.
A new roof was installed in March 2023, and double glazing was installed throughout in May 2019 (with the exception of the lounge French doors, fitted in 2008), contributing further to the overall high-quality upgrades this property has received.
Important Information
- This is a Freehold property.
Property Ref: EAXML13503_12442967
Similar Properties
6 Heol Cae Pwll, Cowbridge, The Vale of Glamorgan CF71 7PL
4 Bedroom House | Guide Price £530,000
Immaculately presented, detached four bedroom family house in a well regarded modern development located within the popu...
16 Heol Cae Pwll, Colwinston, Nr. Cowbridge, The Vale of Glamorgan CF71 7PL
4 Bedroom House | Asking Price £530,000
Modern, traditionally styled four bedroom detached house. refinements include a beautifully presented and private garden...
25 Heol Cae Pwll, Colwinston, The Vale of Glamorgan CF71 7PL
4 Bedroom House | Asking Price £525,000
An immaculately presented, four double bedroom detached family home located in the highly sought after Vale village of C...
Chung Su, Erw Hir, Llantrisant CF72 8BY
3 Bedroom House | Asking Price £545,000
An imposing, individually built, detached, split level bungalow offering well-presented accommodation with great scope t...
Oxendon, Old Rectory Drive, St Nicholas, The Vale of Glamorgan CF5 6SJ
3 Bedroom Bungalow | Asking Price £549,000
Substantial detached three double bedroom traditional bungalow in a generous garden plot with fine southwest facing rura...
39 Main Road, Ogmore-By-Sea, Vale of Glamorgan CF32 0PD
4 Bedroom Bungalow | Offers in excess of £550,000
Extended four bedroom detached bungalow with generous sized landscape garden plot enjoying far reaching sea and coastal...
How much is your home worth?
Use our short form to request a valuation of your property.
Request a Valuation

