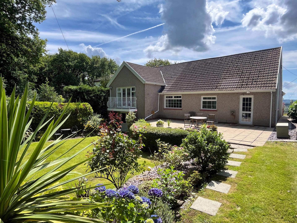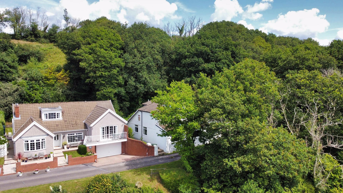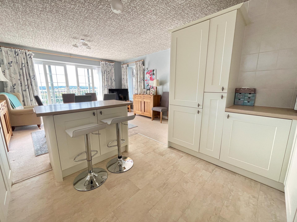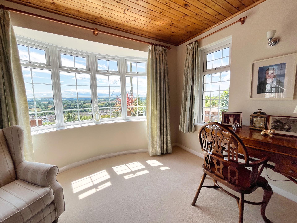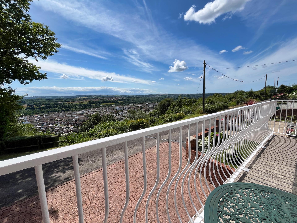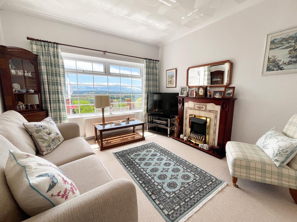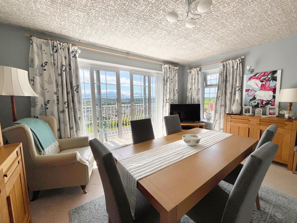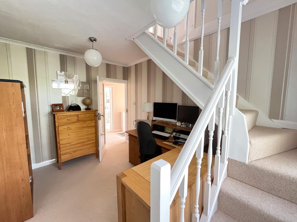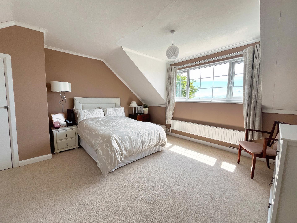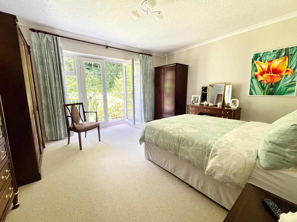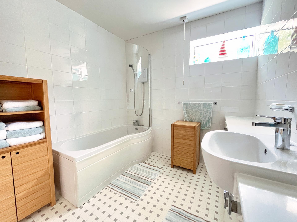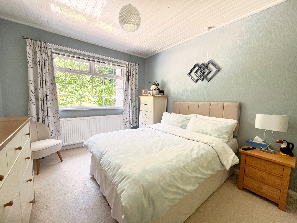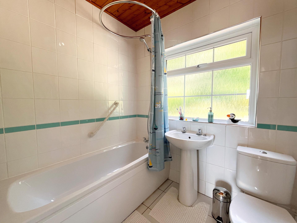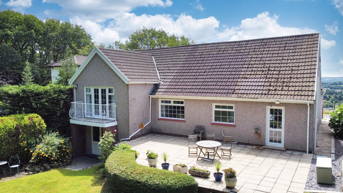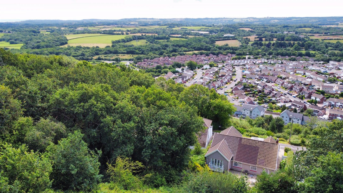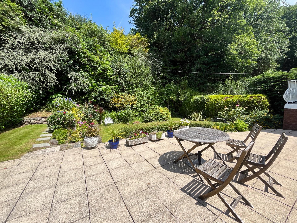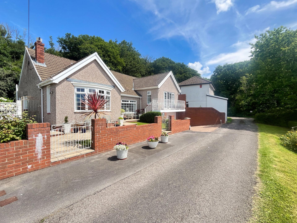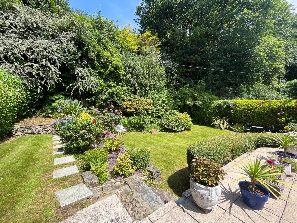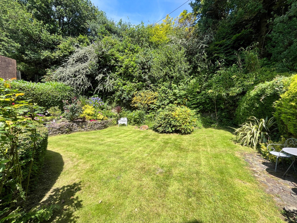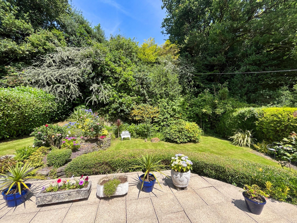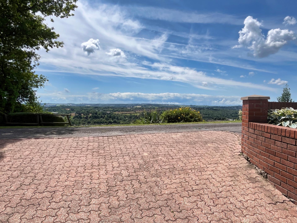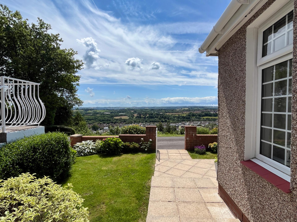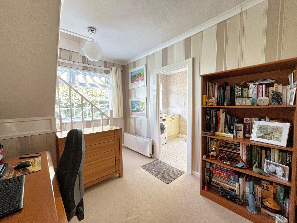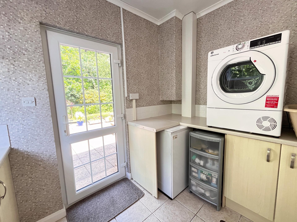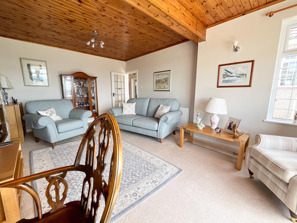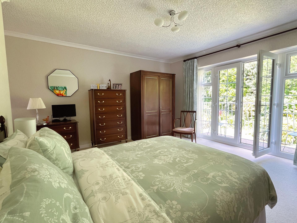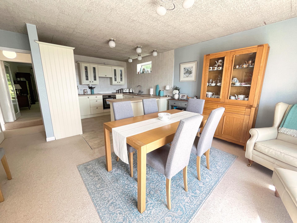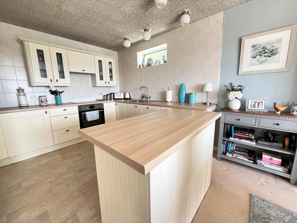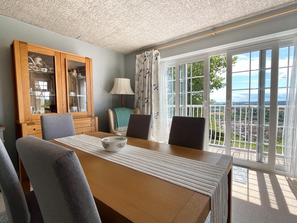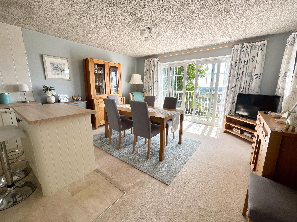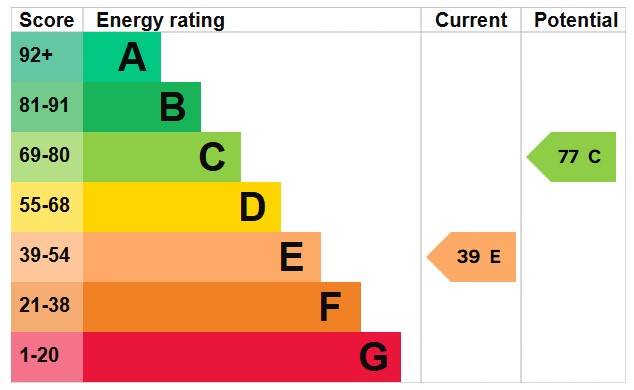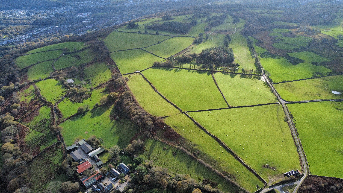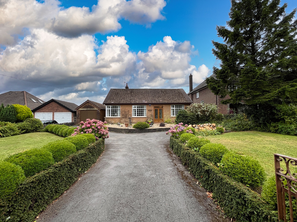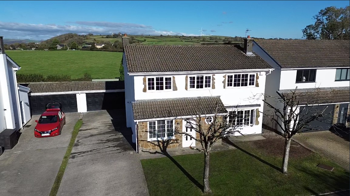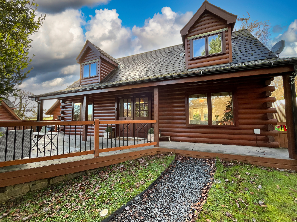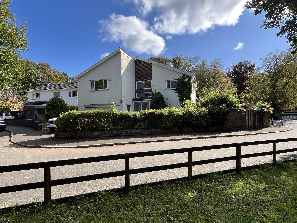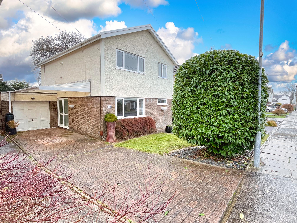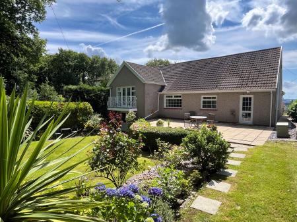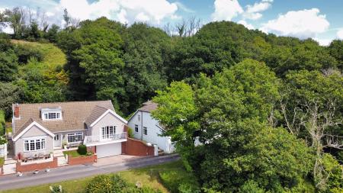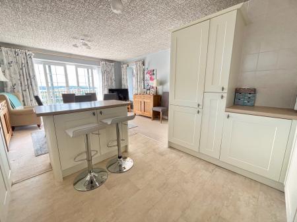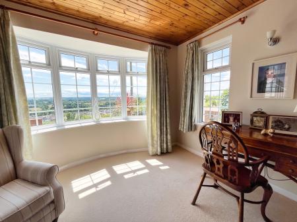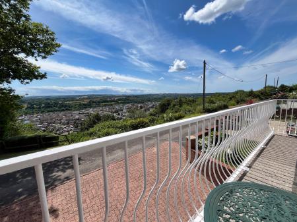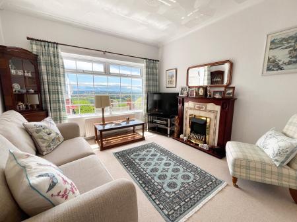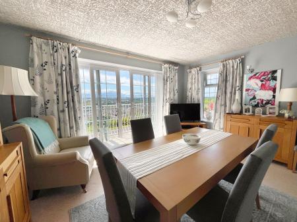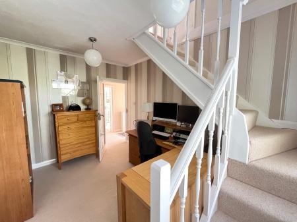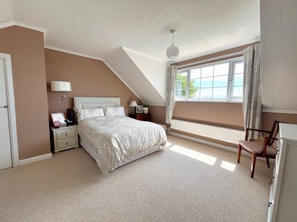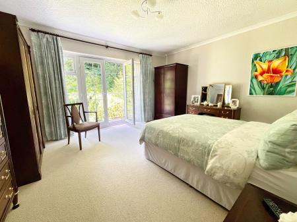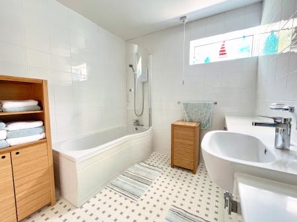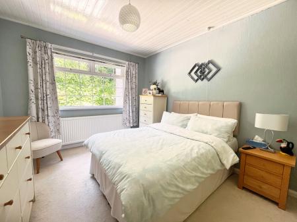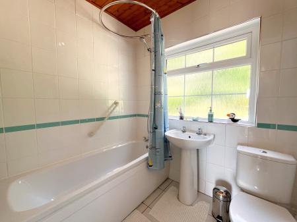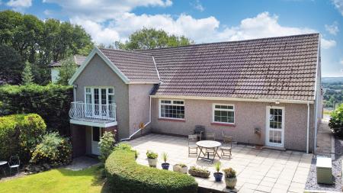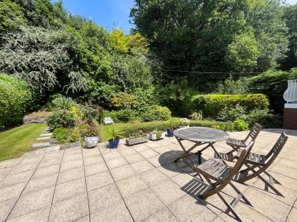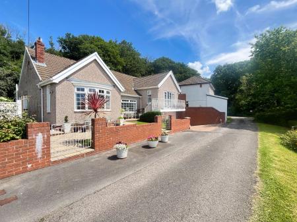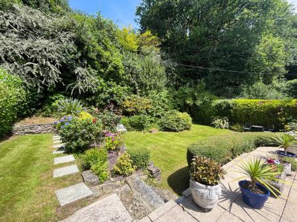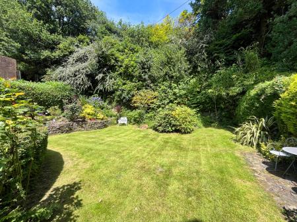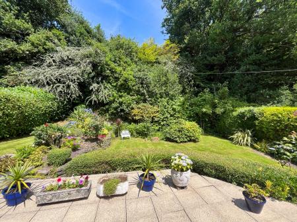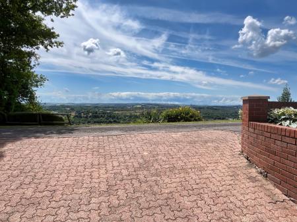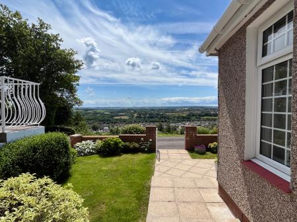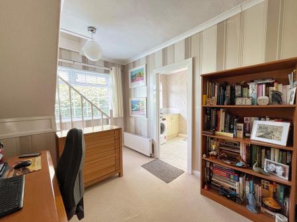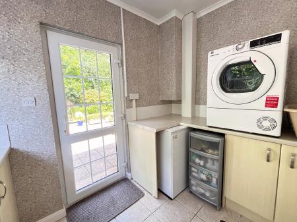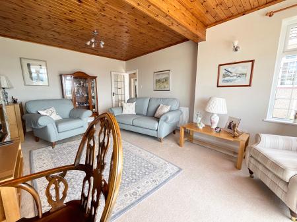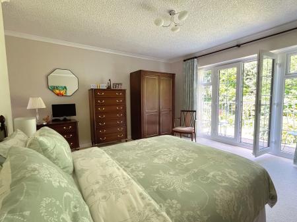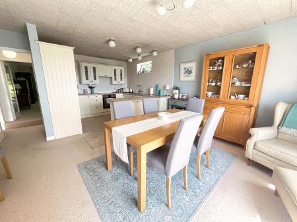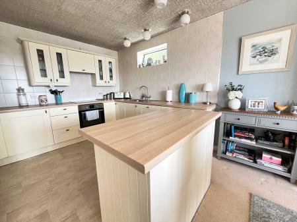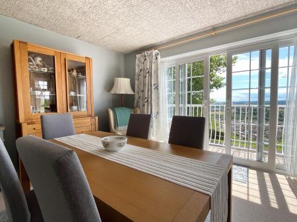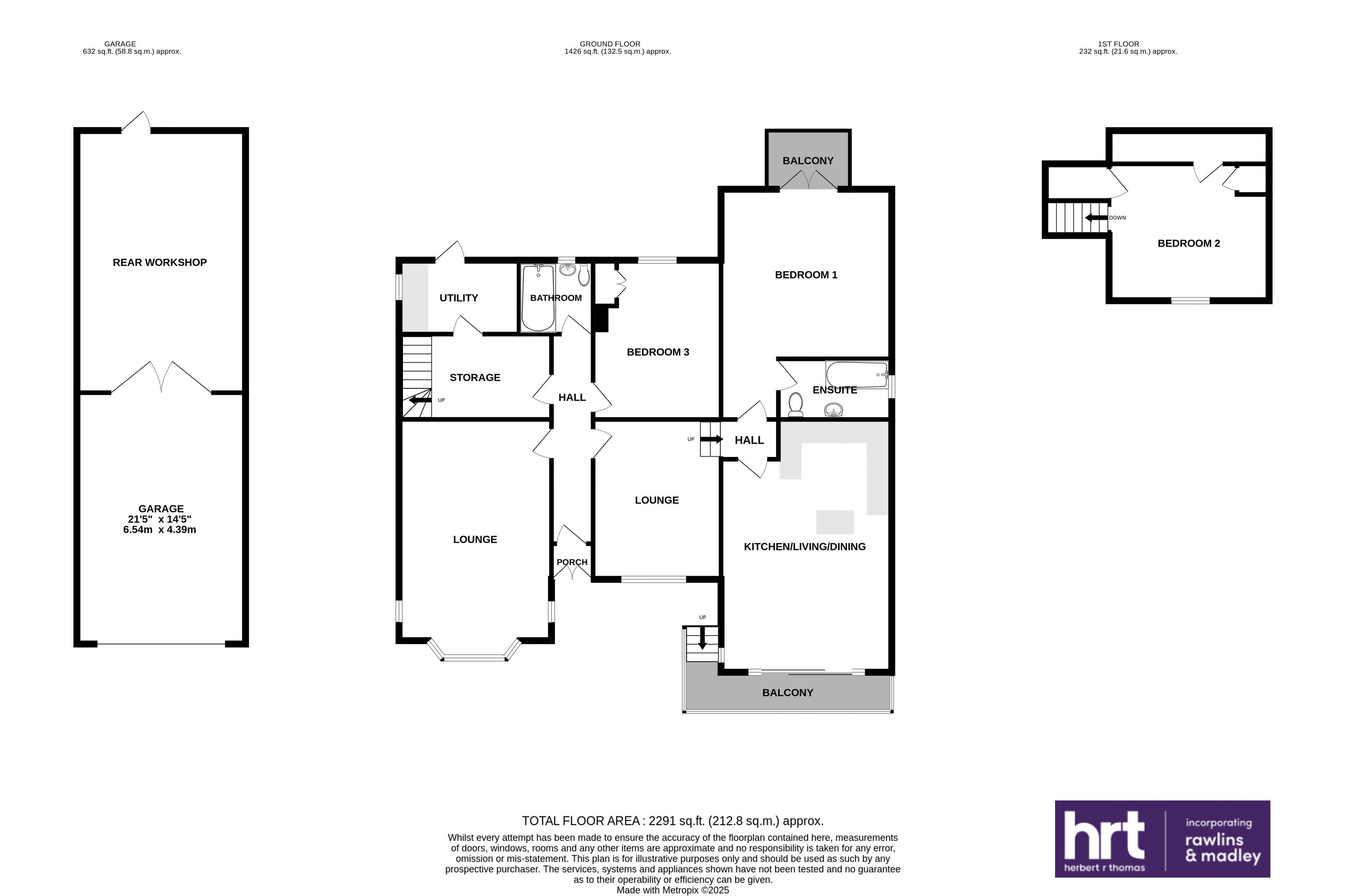- Well designed and balanced accommodation throughout.
- Comprising 3 reception rooms, open kitchen/diner, 3 double bedrooms, 1 en-suite bathroom and 1 family bathroom and a front and rear balcony.
- Driveway to the front leads to an undercroft garage through to workshop. Great scope to adapt into further living space (if required) subject to relevant permissions obtained.
- Manicured front and rear gardens.
- Located peacefully on the fringe of 'Old Town' Llantrisant with all associated amenities of Llantrisant, Talbot Green and the M4 corridor easily reached.
- Stunning elevated views from the front ranging as far as the 'Bristol Channel'.
3 Bedroom House for sale in Pontyclun
Glazed double doors open into the tile floored porch. A decorative glazed front door leads into the ENTRANCE HALL with fitted carpet and pendant light to ceiling.
To the left lies a sizeable bay fronted SITTING ROOM with natural stone accented fireplace, fitted carpet, multiple wall lights and a large bay window flanked by side windows that draw in an abundance of natural light and stunning views to the front. Behind, lies a STUDY/ HOME OFFICE with fitted carpet, window to the side and stairs rising to BEDROOM TWO, with dressing space and separate eaves attic.
A plumbed UTILITY/ BOOT ROOM with ceramic tiled floor is located beyond the study to the rear of the house with window and door to the garden. Low level cabinets are fitted providing good storage options with boiler accessible.
A fully tiled ground floor FAMILY BATHROOM lies at the rear of the entrance hall and comprises a three-piece suite with panel bath, pedestal wash-hand basin and WC with a frosted window to the rear. BEDROOM THREE is located on the ground floor, a balanced double with fitted carpet, built-in double wardrobe with high level cupboards over and a lovely rear garden view enjoyed.
A separate LIVING ROOM lies opposite with fitted carpet, timber surround fireplace and a large window to a scenic outlook.
Split stairs rise to a highly sociable KITCHEN/ DINER, configured in a 'U' shape with multiple wall and base mounted, 'Shaker' style cabinets, matching, stand alone kitchen island and timber effect countertops fitted. Appliances to remain include a fridge/freezer, dishwasher, oven and induction hob over.
Continuing on from the kitchen is a lovely dining space, all beautifully decorated with a set of French sliding doors with windows to both sides opening to a metal balustraded balcony, providing an outdoor seating area and brilliant vantage point to take in the views.
The PRINCIPAL BEDROOM SUITE lies to the rear of the property. A generous, carpeted, double bedroom with French doors leading out a private balcony with garden views.
A well-appointed, predominantly tiled EN-SUITE BATHROOM offers a panel bath with electric shower over, hand basin, vanity storage and WC. A high-level frosted windows to the side elevation draws in a good level of natural light.
Outside, the property benefits from a neatly curated front garden, private driveway leading onwards to an undercroft garage that runs to a large workshop with electric and lighting, plastered walls, ceilings with water to workshop and direct garden access. In addition, double doors open from the garage to workshop with the workshop. A part-glazed door opens to the rear garden. Currently very useable storage area, these could lend themselves to future re-configuration into more living space (subject to relevant permissions granted).
The rear garden offers a great sense of privacy and has been landscaped with relaxation and entertaining in mind. A large top paved terrace is ideal for socializing whist looking over the planted bottom and side lawn with established shrubbery and plants adding colourful accents.
Important Information
- This is a Freehold property.
Property Ref: EAXML13503_12554658
Similar Properties
Approximately 125.35 acres of Agricultural Land, Gelli March Farm, Cadoxton, Neath, SA10 8AF
Not Specified | Guide Price £540,000
The property extends to approximately 125.35 acres(50.73 hectares) of agricultural land as outlined in red on the site p...
Trebarwith, Cowbridge Road, Talygarn, CF72 9BZ
3 Bedroom Bungalow | Asking Price £535,000
A detached bungalow perfectly positioned in the desirable village of Talygarn. Surrounded by mature gardens and views ov...
8 Yr Efail, Treoes, The Vale Of Glamorgan, CF35 5EG
4 Bedroom House | Asking Price £535,000
A four bedroom, three reception room detached family home, situated in a peaceful cul-de-sac location on the periphery o...
6 Oakmead Road, Llanharan, Pontyclun CF72 9FB
4 Bedroom House | Asking Price £549,995
Nestled in the picturesque Meiros Valley of Llanharan, this beautifully presented family home offers spacious living, st...
Ebbisham House, Mill Race, Miskin, Pontyclun CF72 8JJ
6 Bedroom House | Asking Price £550,000
Substantial six bedroom house in need of modernisation but with huge potential, located in a highly sought after locatio...
20 The Broadshoard, Cowbridge, Vale of Glamorgan, CF71 7DB
4 Bedroom House | Asking Price £575,000
Extended four bedroom detached home, ideally located in a quiet cul-de-sac with open aspect to sports fields behind and...
How much is your home worth?
Use our short form to request a valuation of your property.
Request a Valuation

