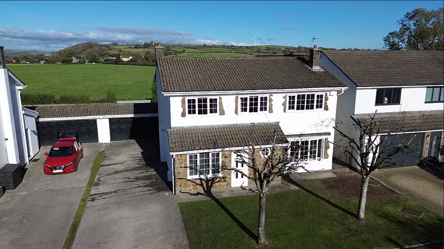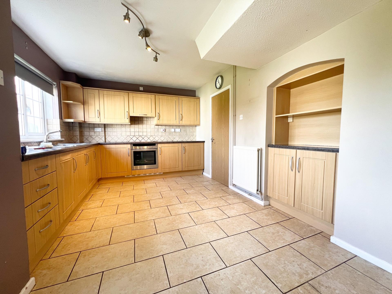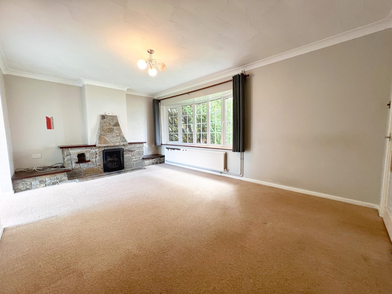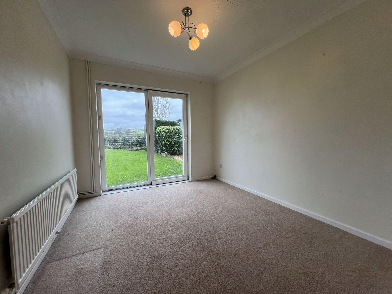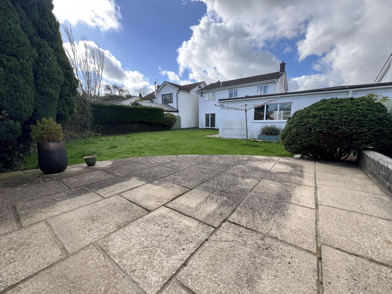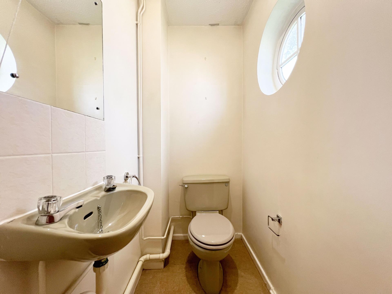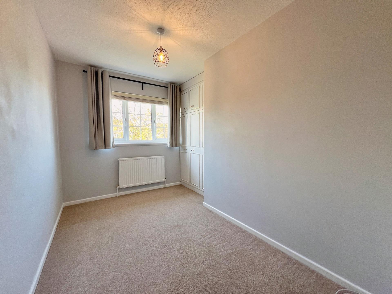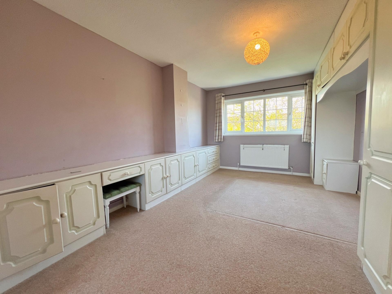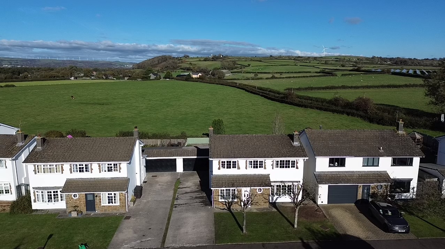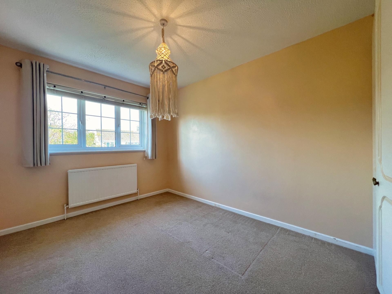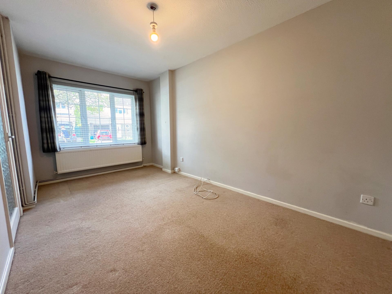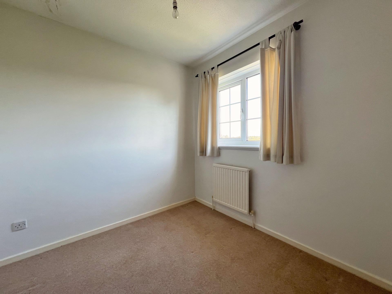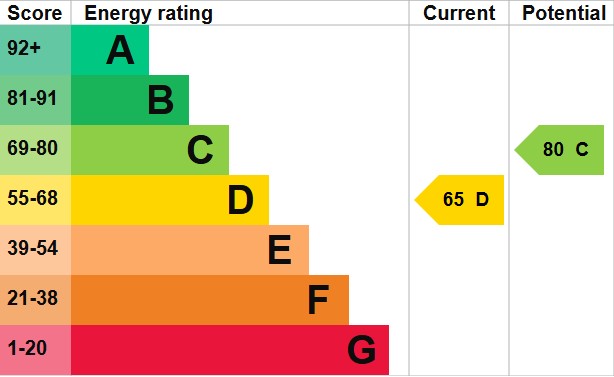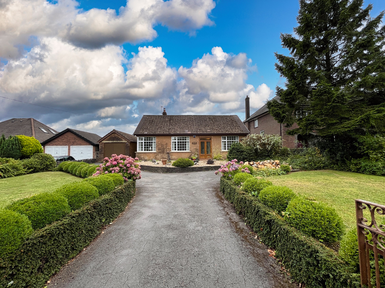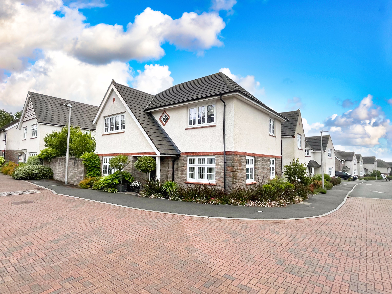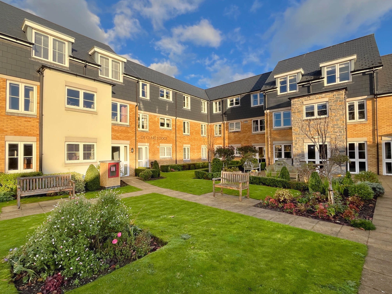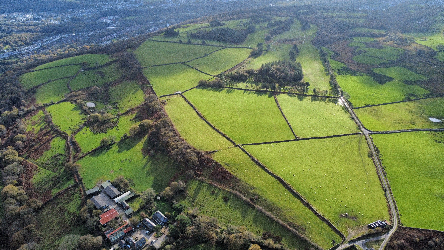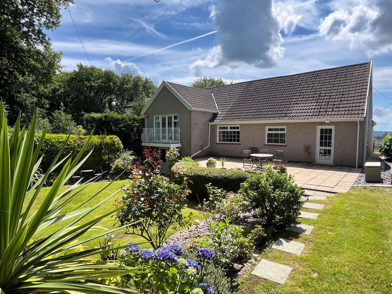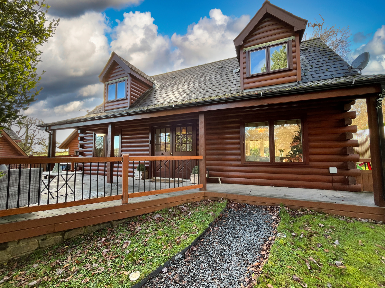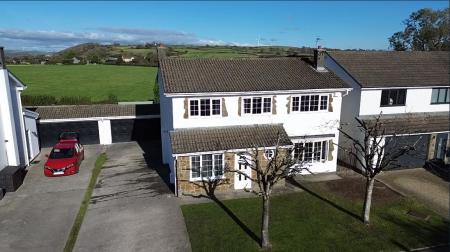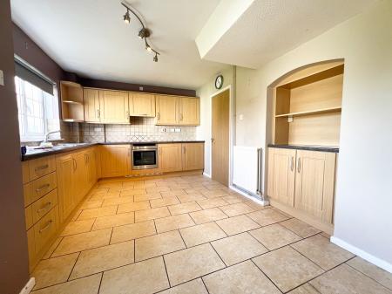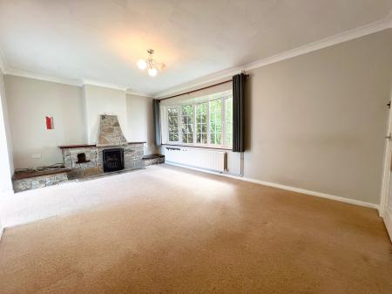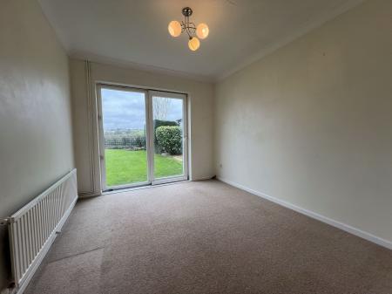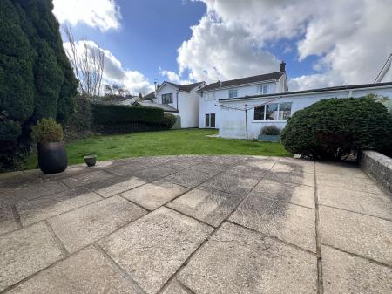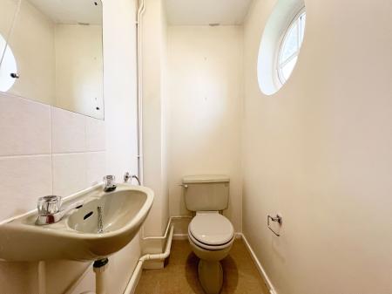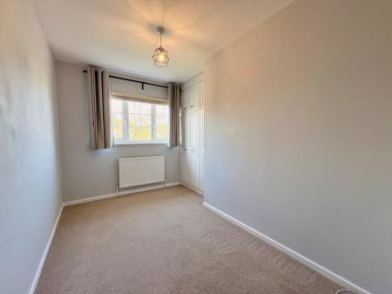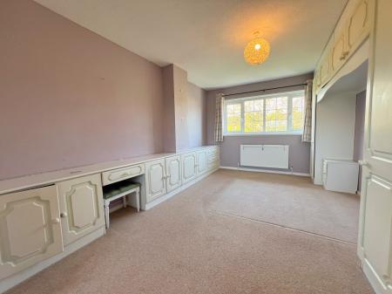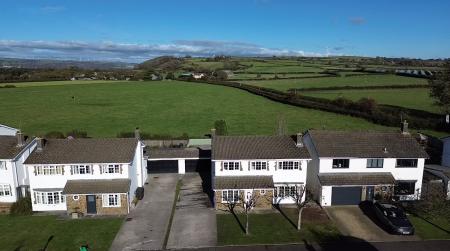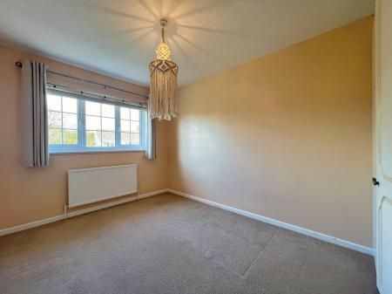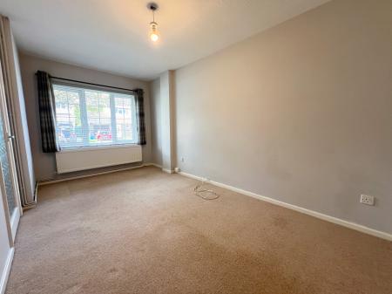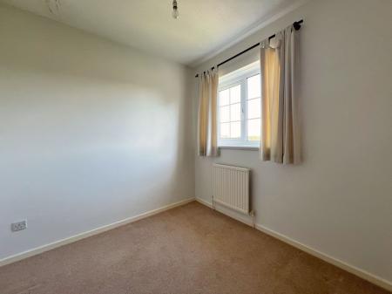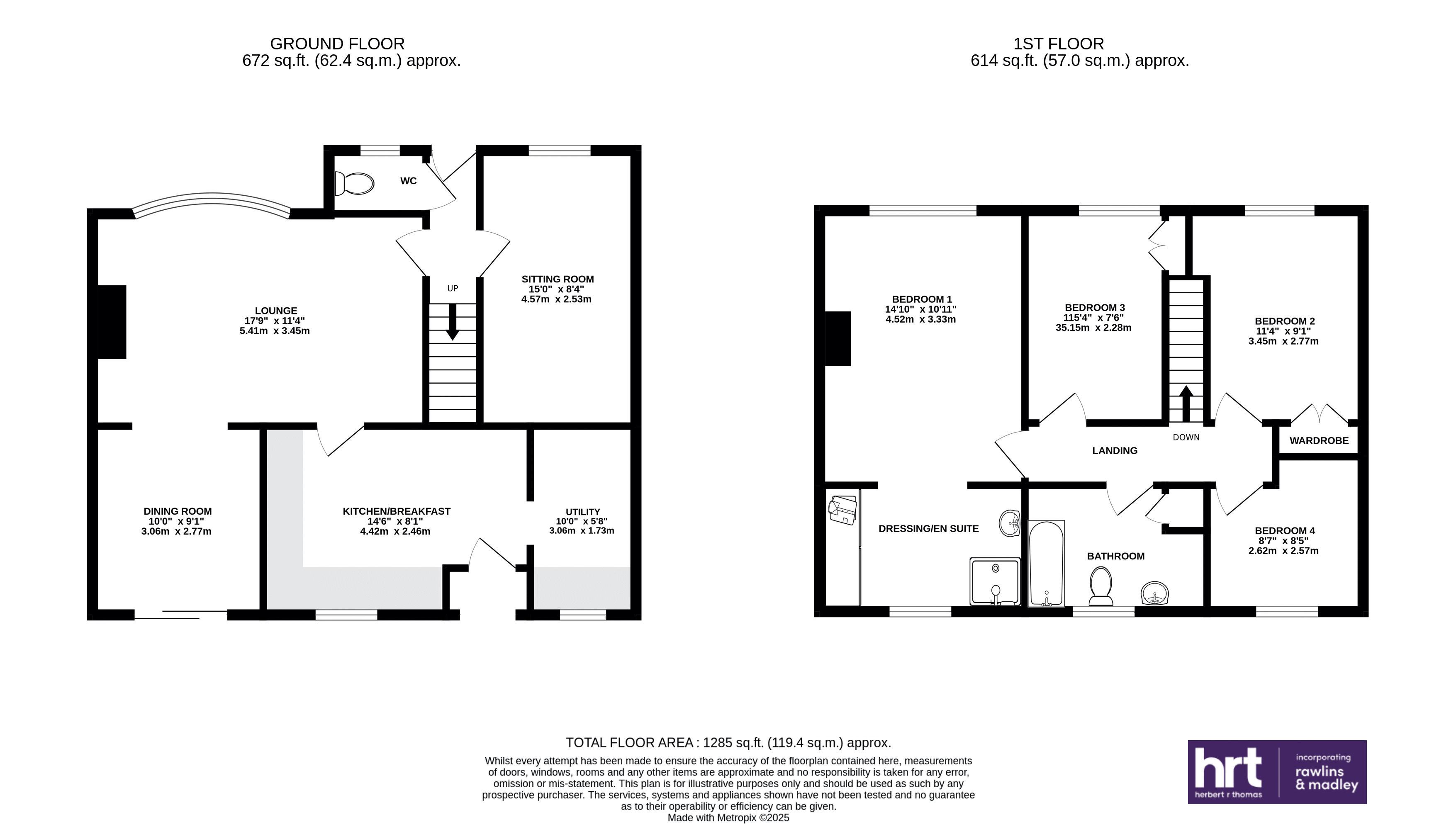- Four bedroom detached family home
- Three reception rooms plus kitchen/breakfast room
- Utility room and ground floor cloakroom
- Bedroom one with en-suite shower/dressing room
- Highly sought after cul-de-sac location
- Within catchment for Llangan Primary School and Cowbridge Comprehensive School
- Far-reaching countryside views
- Off-road parking and double garage
- Potential to extend subject to relevant planning
- Vacant possession and no upward chain
4 Bedroom House for sale in Treoes
This four bedroom detached family home is offered to the market for the first time in approximately 25 years. It is situated in a peaceful cul-de-sac on the periphery of Treoes Village, enjoying far reaching countryside views over neighbouring farmland.
The property is sold with vacant possession and no upward chain. There is potential to extend, as some neighbouring properties have done so, subject to relevant planning permission.
The accommodation briefly comprises: An ENTRANCE HALL, stairs rising to the first-floor accommodation. Glass panel doors flank the entrance hall leading into reception rooms.
The LOUNGE has a bay window to front aspect with views into the Close. A working fireplace has a stone surround and hearth with wooden mantle and display recesses. An open archway leads into the DINING ROOM which has glazed patio doors leading to the rear garden.
The SITTING ROOM has a window to front with views of the Close.
The KITCHEN/ BREAKFAST ROOM with window plus glass panel door to rear, has a fitted range of base and wall-mounted units. Integrated fan assisted oven with electric hob and cooker hood over. Ceramic tile flooring leads by an open doorway into the utility room. The UTILITY ROOM with window to rear houses a gas fired central heating boiler. Fitted base and larder unit. Space and plumbing for white goods.
Off the hallway is a ground floor CLOAKROOM, housing a two-piece suite and window to front.
The first-floor has a split level landing with loft inspection point and gives access to the bedroom accommodation. BEDROOM ONE is a large double bedroom with a fitted range of wardrobes, bridging units and bedroom furniture. An archway leads into a EN-SUITE SHOWER/ DRESSING ROOM with window enjoying far reaching countryside views. It has a fully tiled shower enclosure with mains shower fitted, sink unit set on roll top work surface with storage below and built-in wardrobes. BEDROOM TWO and BEDROOM THREE are both located at the front of the house with views of the Close. Both benefit from built-in wardrobe cupboards. BEDROOM FOUR is a single bedroom with window to rear enjoying the far reaching views. The BATHROOM with window to rear has a white three-piece suite which comprises; a panel bath with full splashback tiling above and electric power shower fitted, sink unit with storage below and low-level WC with hidden cistern.
Outside to the front of the property is an open plan garden with mature tree specimens. To the side of the property is a paved driveway offering parking space for several vehicles ahead of the DOUBLE GARAGE (18'8"×18'7") with double up and over door, window to rear, plus pedestrian access into the rear garden. The garage benefits from power and lighting.
The enclosed rear garden is extensively lawned and bordered by mature hedgerow and overlap wood fencing. A paved patio is found in the far corner, this enjoys views over the neighbouring farmland.
Bathroom
Cloakroom/WC
Lounge (Reception)
Living room/dining room
Lounge (Reception)
Sitting room
Kitchen
Fitted kitchen
Lounge (Reception)
Utility room
Bedroom
Master bedroom
Bathroom
En suite
Bedroom
Bedroom
Bedroom
Bathroom
Family bathroom
Garage
Important Information
- This is a Freehold property.
Property Ref: EAXML13503_12759872
Similar Properties
Trebarwith, Cowbridge Road, Talygarn, CF72 9BZ
3 Bedroom Bungalow | Asking Price £535,000
A detached bungalow perfectly positioned in the desirable village of Talygarn. Surrounded by mature gardens and views ov...
16 Heol Cae Pwll, Colwinston, Nr. Cowbridge, The Vale of Glamorgan CF71 7PL
4 Bedroom House | Asking Price £530,000
Modern, traditionally styled four bedroom detached house. refinements include a beautifully presented and private garden...
14 De Clare Lodge, Westgate, Cowbridge, The Vale of Glamorgan CF71 7FR
2 Bedroom Apartment | Asking Price £530,000
A pristinely presented, light and airy, two double bedroom, garden facing first floor apartment. Nestled within the well...
Approximately 125.35 acres of Agricultural Land, Gelli March Farm, Cadoxton, Neath, SA10 8AF
Not Specified | Guide Price £540,000
The property extends to approximately 125.35 acres(50.73 hectares) of agricultural land as outlined in red on the site p...
Chung Su, Erw Hir, Llantrisant CF72 8BY
3 Bedroom House | Asking Price £545,000
An imposing, individually built, detached, split level bungalow offering well-presented accommodation with great scope t...
6 Oakmead Road, Llanharan, Pontyclun CF72 9FB
4 Bedroom House | Asking Price £549,995
Nestled in the picturesque Meiros Valley of Llanharan, this beautifully presented family home offers spacious living, st...
How much is your home worth?
Use our short form to request a valuation of your property.
Request a Valuation

