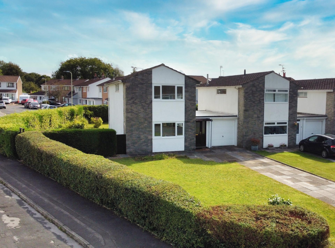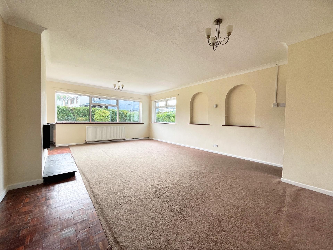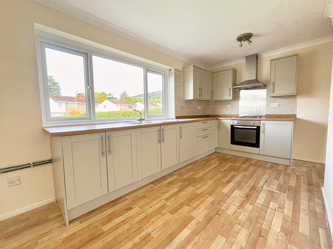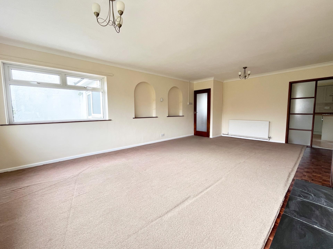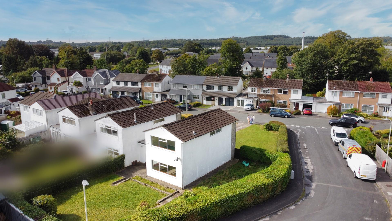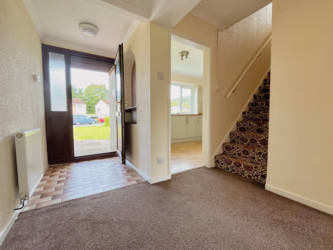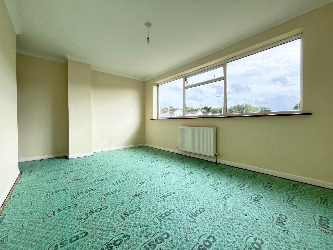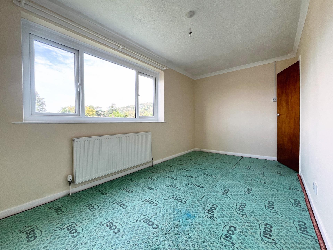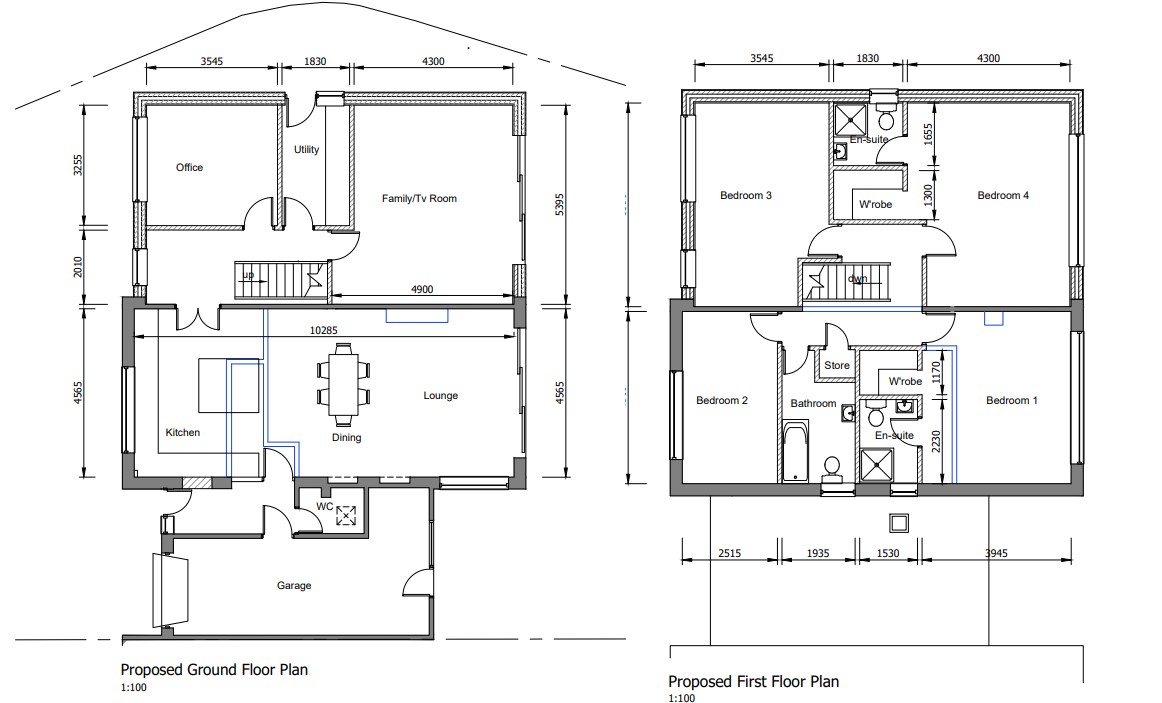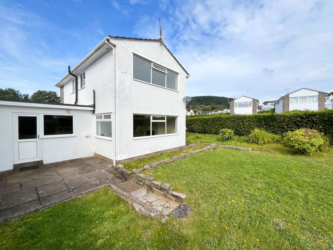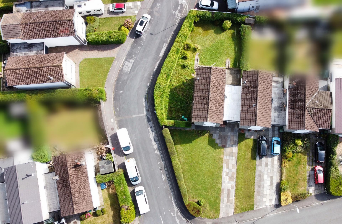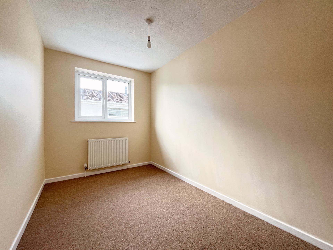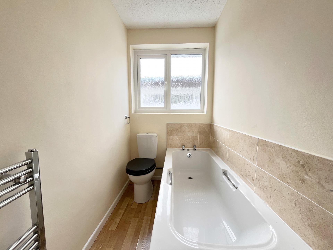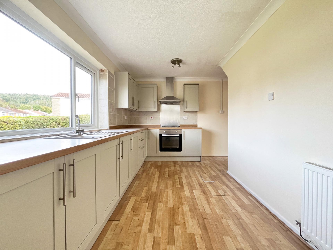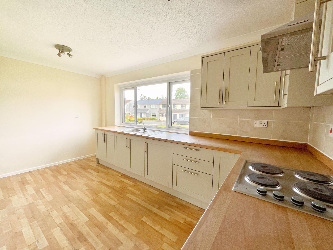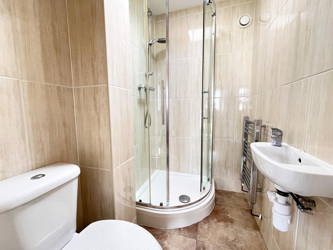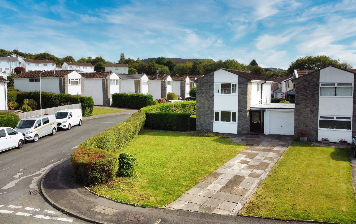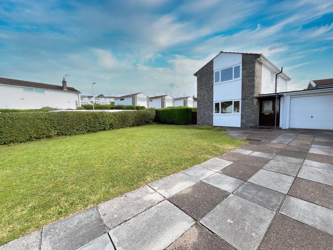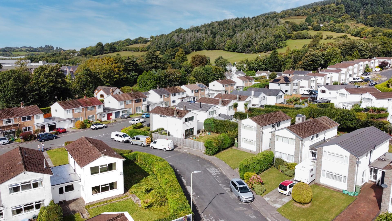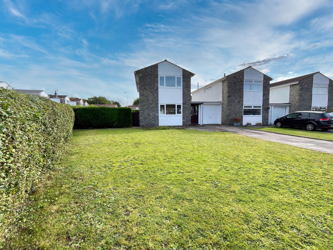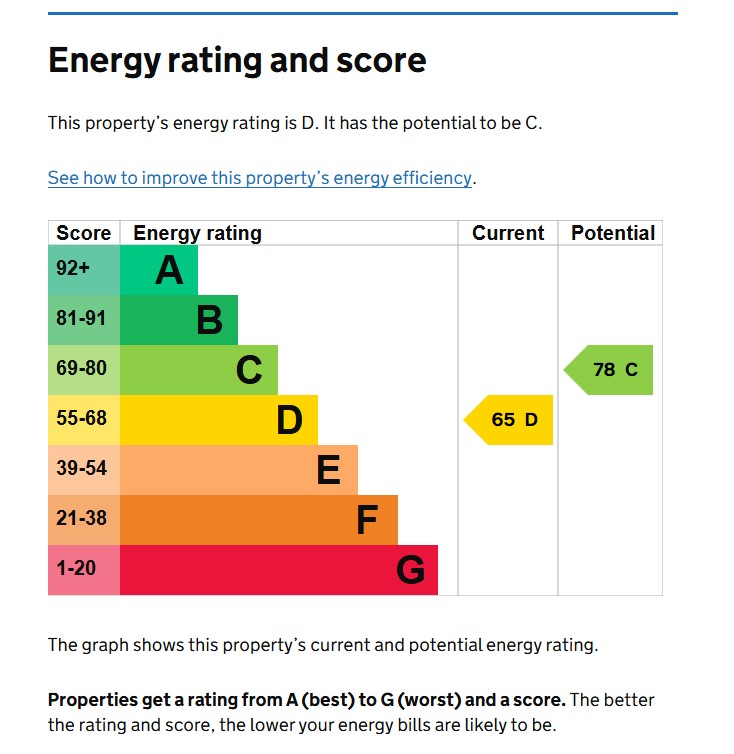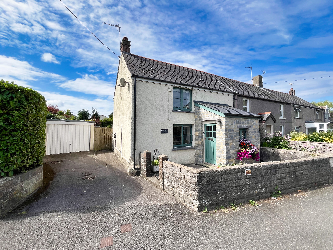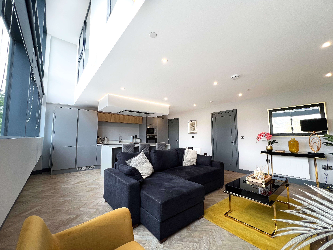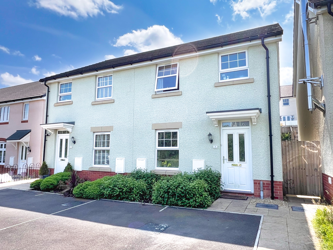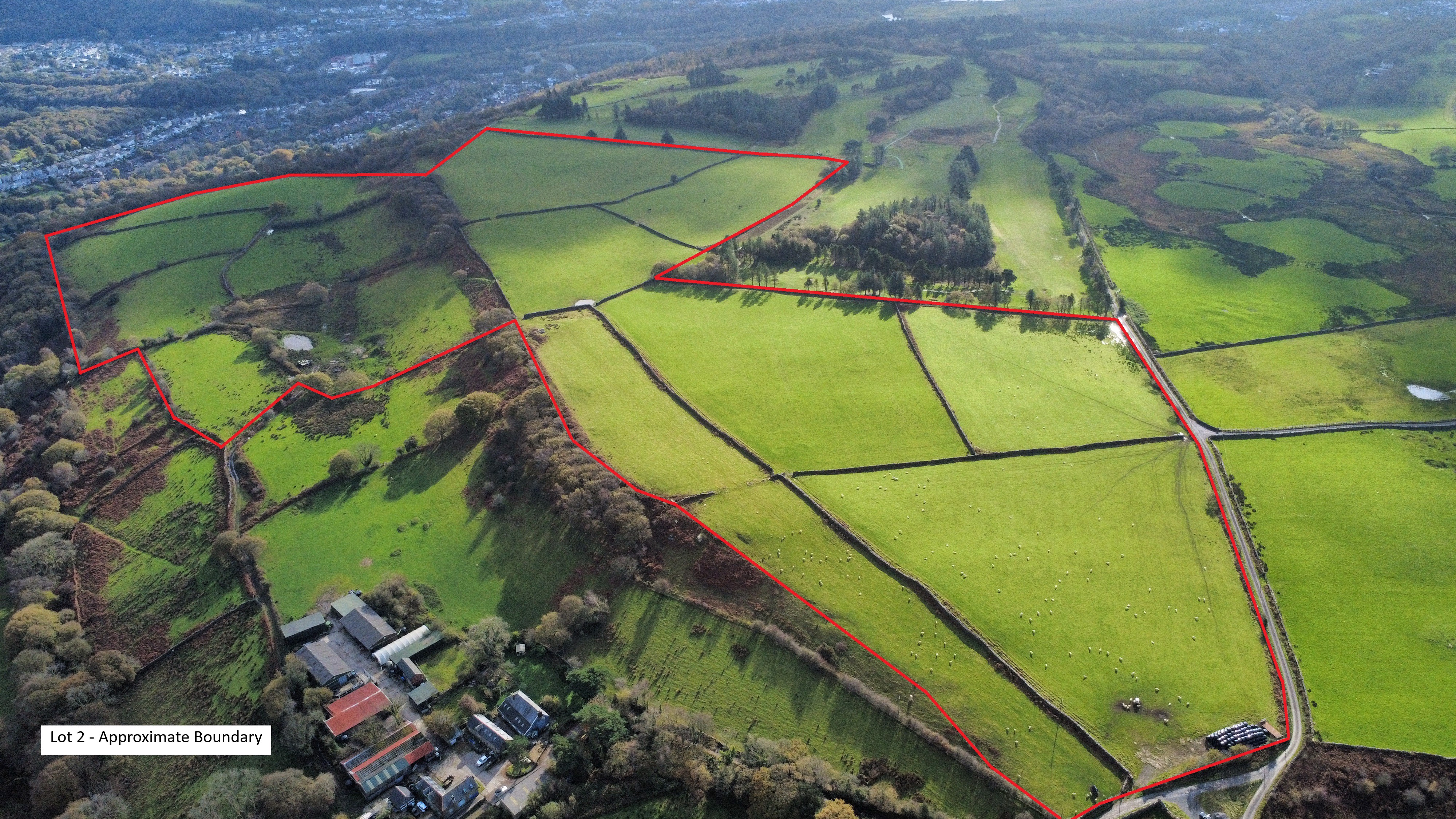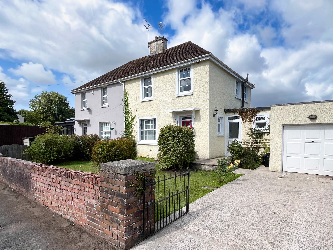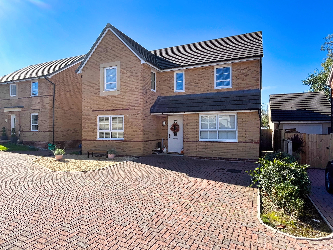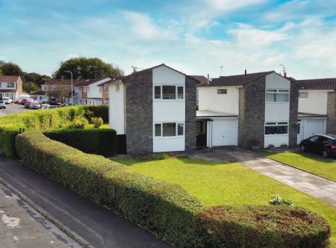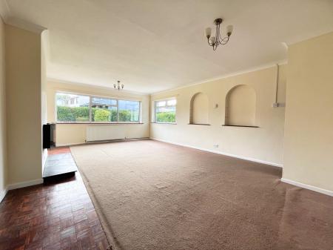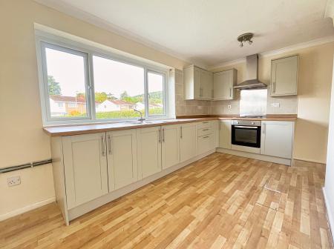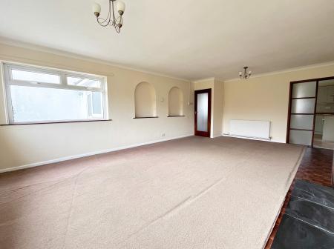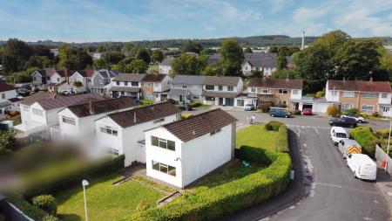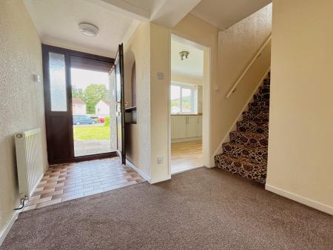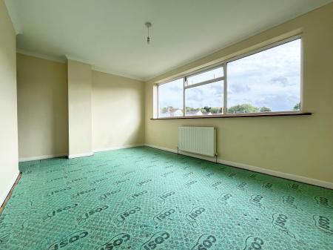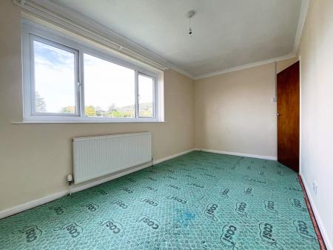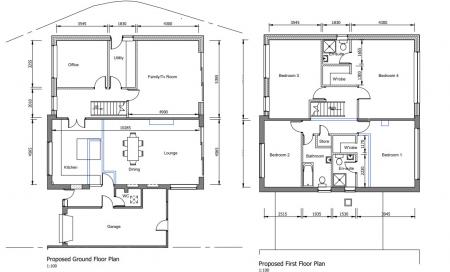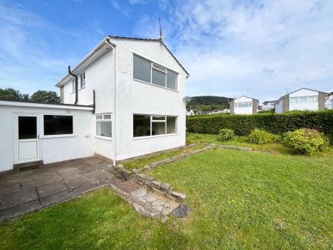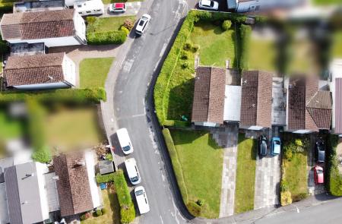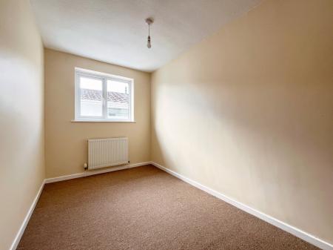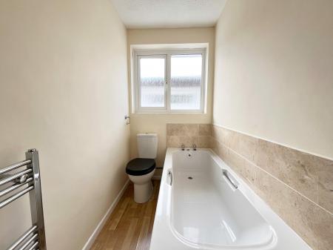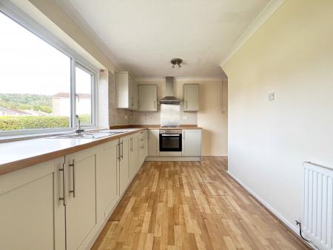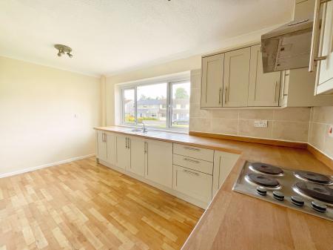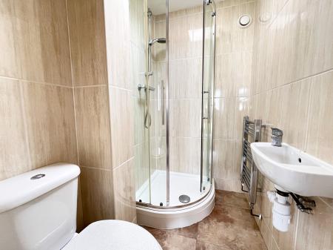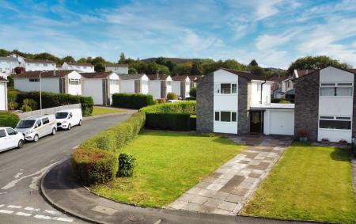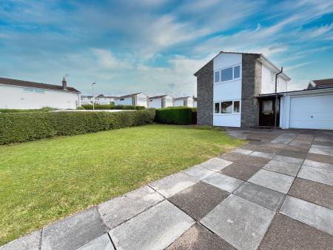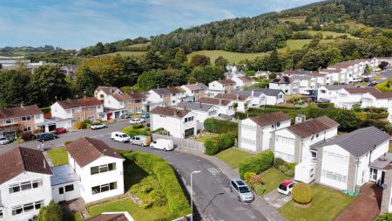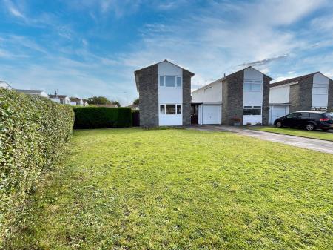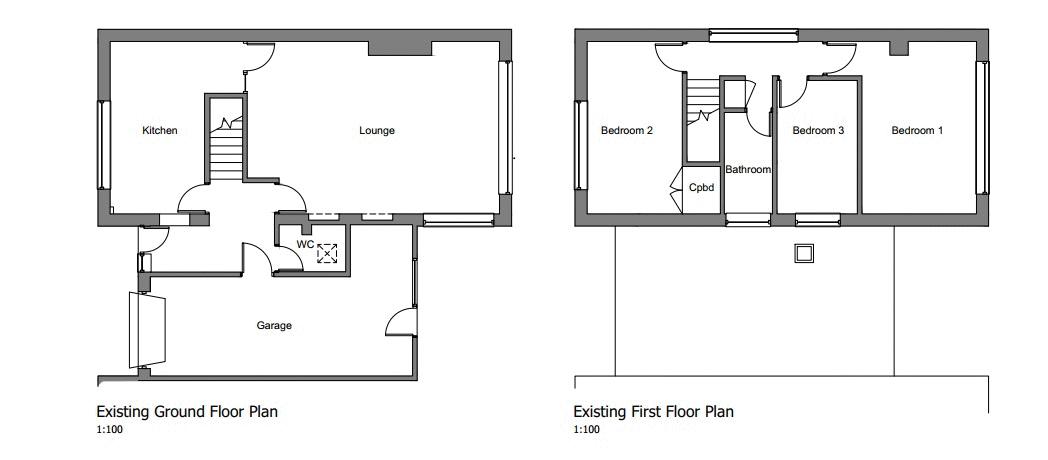- Positioned favourably in a well-regarded, established residential development
- Accommodation is set over two floors
- Ground floor - hall, kitchen/breakfast room, living/dining room, shower room, linked garage
- First Floor, 3 double bedrooms and family bathroom
- Extensive front driveway and hedge lined lawn
- Landscaped, enclosed, rear garden
- A short distance from Talbot Green village, Pontyclun and the M4 corridor
- Partial forestry views to the Smilog
- Approved planning permission for a two storey side extension creating two further reception rooms, utility room, bedroom, two en-suites and two walk-in wardrobes
- Planning Application no. 21/1230/10
3 Bedroom House for sale in
Part glazed UPVC front door opening to welcoming ENTRANCE HALL, with tiled floor leading to carpet, fitted ceiling lights and straight stairs rising to the first floor.
The accommodation continues to the front with sociable KITCHEN/BREAKFAST ROOM. An 'L' shaped run of shaker style units, wooden style countertop over, tiles splashback and a large window overlooking the front garden. Appliance to remain include an electric oven and grill and hob over.
A door connects into the sizeable, dual aspect rear LIVING/DINING ROOM with wooden block flooring and carpet laid, two sets of ceiling lights with a feature electric fireplace. Large windows to the rear and side draw you out to the garden.
A fully tiled ground floor SHOWER ROOM/WC, comprises a mains fed shower enclosure, wall hung basin, chrome heated towel rail and modern wc.
A carpeted first floor LANDING with high level window draws plenty of natural light in with access to three double bedrooms, family bathroom and attic.
BEDROOM 1 is a large double in size with fitted double wardrobe, central ceiling light and window to the front elevation with partial forestry views.
BEDROOM 2 lies to the rear of the property and is a well balanced double in size.
BEDROOM 3 is a compact double with fitted carpet and window to the side elevation.
FAMILY BATHROOM with timber tyle flooring and tiled accents, comprising a 3 piece suite with a wc, panelled bath with frosted window over and pedestal hand basin with hot and cold taps and chrome heated towel rail opposite.
A large paved driveway provides parking for numerous vehicles with easy and leads to the integral garage with a well manicured hedge lined lawn run alongside.
The INTEGRAL DOUBLE GARAGE is a tandem double with power and lighting fitted. An up and over door link to the driveway with and internal side door to entrance hall and rear door to garden.
The rear garden is predominantly laid to lawn with established green hedging to boundaries. In addition a paved seating area can be enjoyed.
Important Information
- This is a Freehold property.
Property Ref: EAXML13503_12696449
Similar Properties
3 Sunnyside, Treoes, The Vale of Glamorgan CF35 5DL
3 Bedroom Cottage | Asking Price £369,995
Pretty, stone-built three bedroom cottage, renovated by the present owners, parking, garage and paved and lawned rear ga...
Apartment 4, The Moorwell, Windsor Road, Penarth CF64 1JL
2 Bedroom Apartment | Asking Price £359,950
A two double bedroom first and second floor maisonette apartment with private balcony, situated within this highly regar...
13 Cae Wyndham, Cowbridge, The Vale of Glamorgan CF71 7FL
3 Bedroom House | Asking Price £349,950
A beautifully presented, modern, three bedroom semi-detached family home, situated in an enviable position with views in...
Approximately 65.39 acres of Agricultural Land, Gelli March Farm, Cadoxton, Neath, SA10 8AF
Not Specified | Guide Price £380,000
The whole property extends to approximately 125.35 acres 50.73 hectares) of agricultural land as outlined in red on the...
36 Borough Close, Cowbridge, the Vale of Glamorgan CF71 7BN
3 Bedroom House | Asking Price £385,000
Traditional semi-detached, three bedroom house in a quiet, yet central location with considerable potential (subject to...
9 Cae Brewis, Llantwit Major, The Vale of Glamorgan CF61 2AU
4 Bedroom House | Asking Price £385,000
Modern, four double bedroom family home in a small, private development within easy access of the village of Boverton an...
How much is your home worth?
Use our short form to request a valuation of your property.
Request a Valuation

