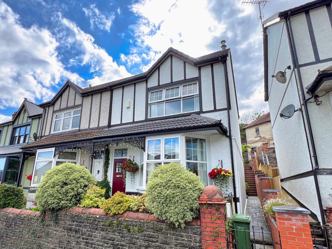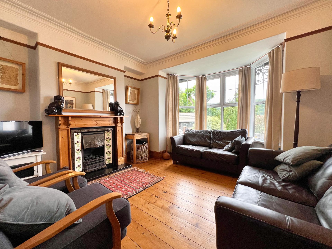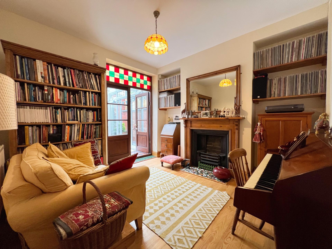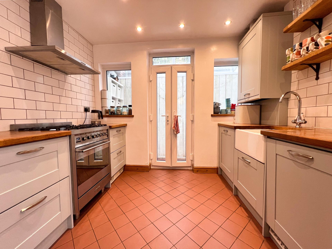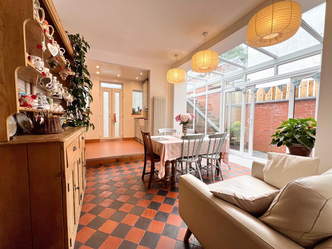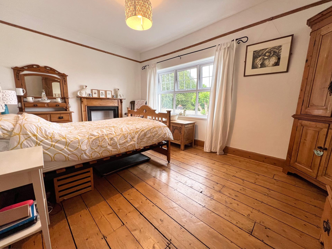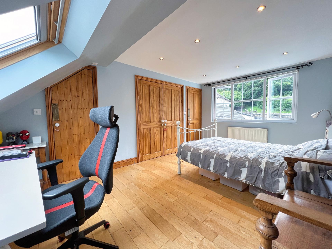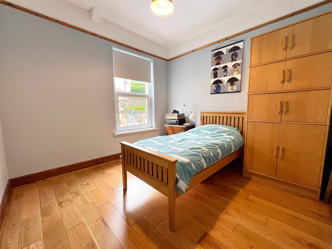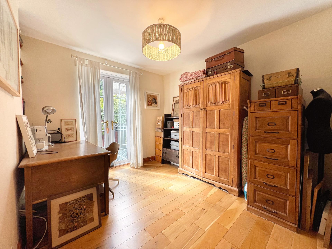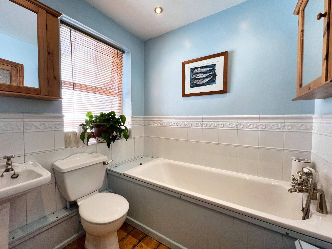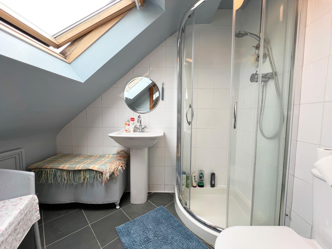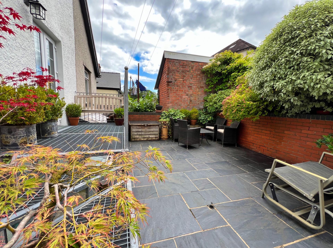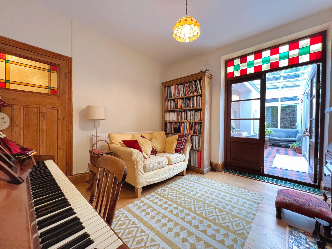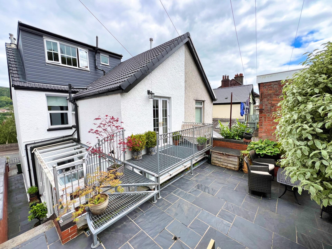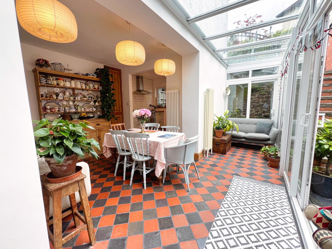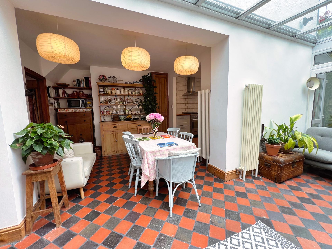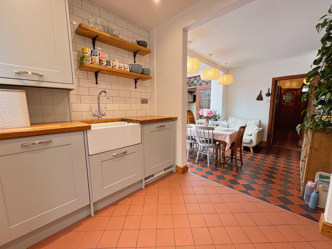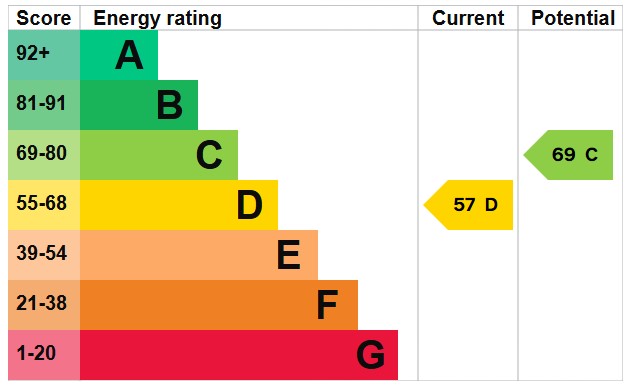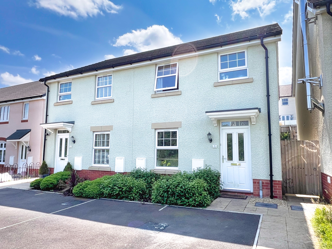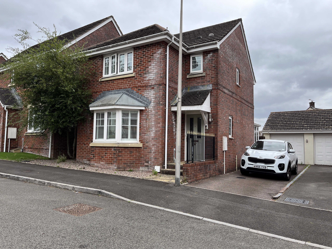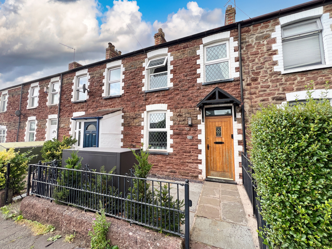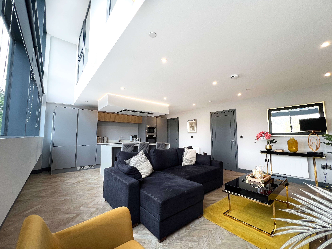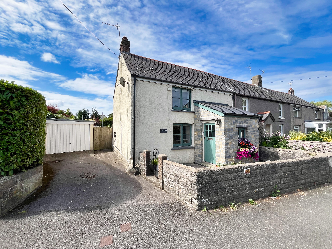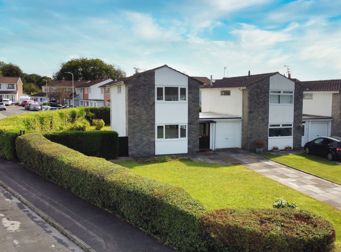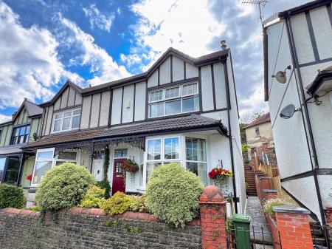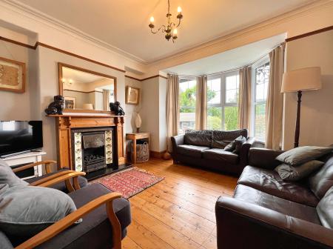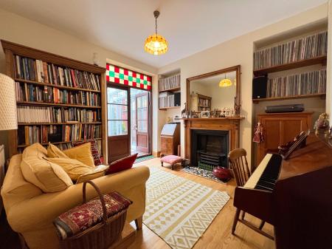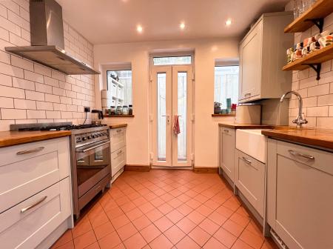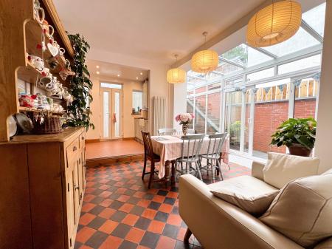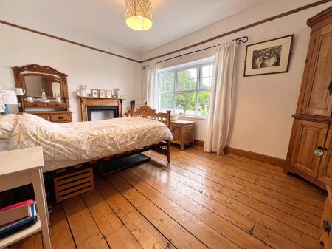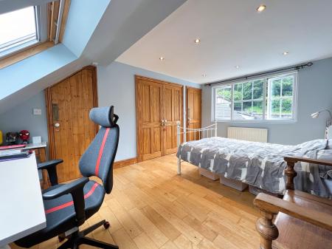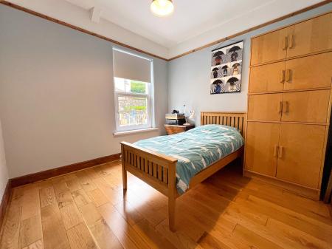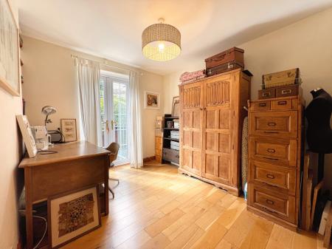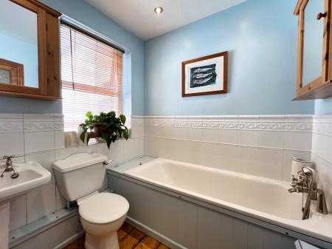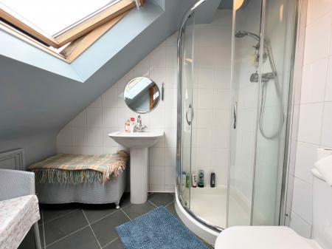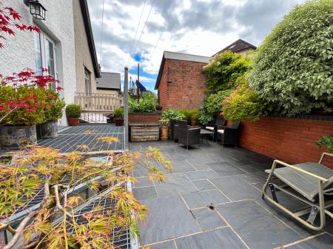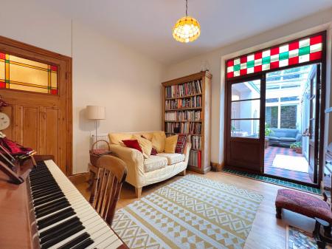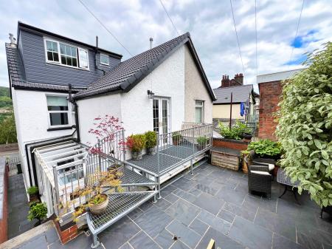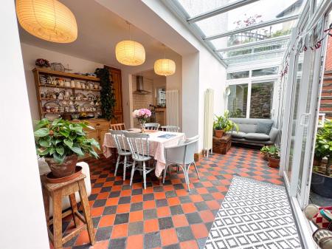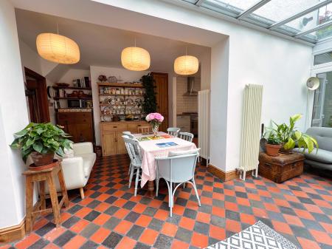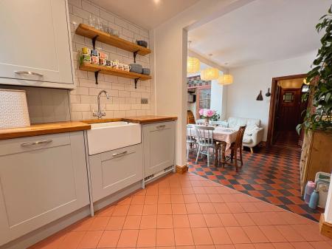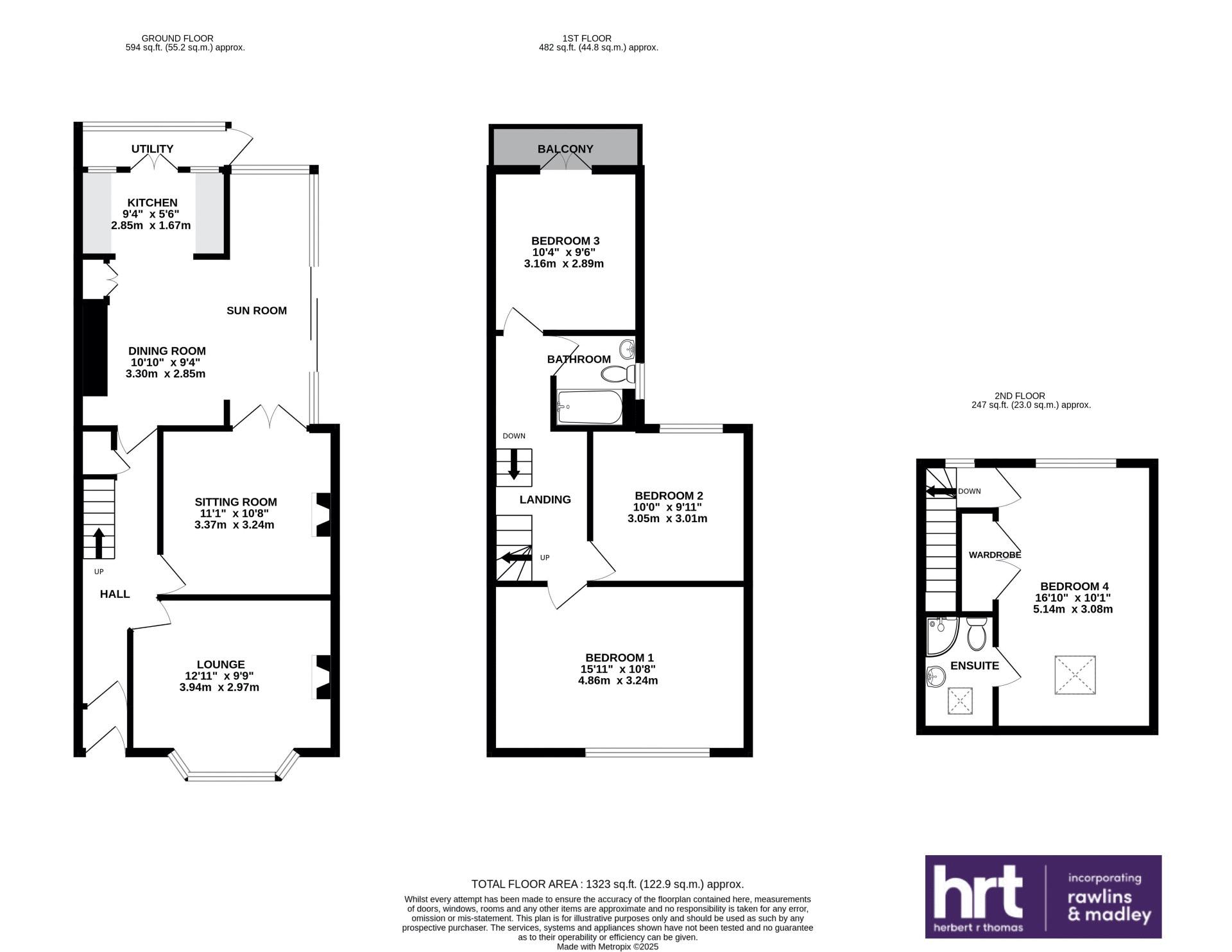- Beautifully presented, character filled, semi-detached family home.
- Extended and lovingly maintained by the current owner.
- Offered to the market for the first time since 1997.
- Highly sought after, peaceful yet convenient location, within walking distance to town centre.
- Two reception rooms plus open plan kitchen/dining/living room.
- Three double bedrooms to first floor plus family bathroom.
- Attic conversion creating main bedroom suite with en-suite shower room.
- Enclosed low maintenance, landscape courtyard garden.
- Roof renewed January 2025.
- Viewings highly recommend.
4 Bedroom House for sale in Pontypridd
This beautifully presented, four bedroom semi-detached family home has been extended, fully refurbished and lovingly maintained by the current owners and is offered to the market for the first time since 1997.
The property retains a wide range of original character features, Including ornate quarry tiled flooring, stained glass panel doors, exposed wooden floorboards and picture rails fitted. An internal viewing of this house is highly recommended to appreciate the generous living in bedroom accommodation and high-quality finish throughout.
The accommodation briefly comprises; an entrance porch with ornate Edwardian quarry tile flooring, and period tiling to dado height, an exposed wooden door with ornate leaded and stain glass panel door leads into the ENTRANCE HALL, stairs rise to the first floor with useful understairs storage space. Beautiful ornate Edwardian tiled flooring.
The LOUNGE is located at the front of the property and has a bay window enjoying far reaching views across the town to the hills beyond. The room has exposed wooden floorboards plus a gas, real flame fire, set within an ornate wrought iron and wooden fireplace with ceramic tiled inset.
The SITTING ROOM, also with exposed wooden floorboards, plus ornate wrought iron and wooden fireplace with ceramic tile hearth. Wall-mounted shelving in recesses plus glazed double doors leading into the kitchen/dining/living area.
The light and airy KITCHEN/ DINING/ LIVING AREA is a well-planned space with ornate quarry tiled flooring. A Upvc double glazed CONSERVATOY offers a living area off the dining space. Within the kitchen is a fitted range of base and wall-mounted units with butchers block work surfaces and splashback tiling over, Belfast sink unit with mixer tap above, space and plumbing for gas cooker with fitted cooker hood above. Integrated dishwasher, baseline fridge and separate freezer. Glazed French doors from the kitchen lead out to a rear lean-to with Upvc double glazed pitched roof and door into courtyard which has plumbing for washing machine and storage space.
The first floor, split level LANDING gives access to the bedroom accommodation and stairs rise to the second floor attic conversion.
BEDROOM ONE is a generous size double bedroom with picture window to front enjoying views across Pontypridd and the hillside beyond. The room has exposed wooden floorboards and picture rail fitted, plus a feature fireplace with ornate tiled hearth. BEDROOM TWO is currently used as a hobby room, it has French doors leading out to a balcony with access into the courtyard garden. It has engineered oak wood flooring and wall-mounted shelving in recesses. BEDROOM THREE has a window to rear overlooking the courtyard garden and has engineered oak wood flooring.
The FAMILY BATHROOM has a white three-piece suite which includes panelled bath with mixer tap/shower attachment over, low-level WC and pedestal wash and basin. Exposed wooden floorboards and tiling to dado height. Wall-mounted mirror fronted medicine cabinet.
To the second floor is an excellent attic conversion which has created a PRINCIPAL BEDROOM SUITE. With Velux skylight to front enjoying far reaching views and dormer window to rear. This light and airy bedroom, with engineered oak wood flooring, benefits from built-in double wardrobe cupboard, plus EN-SUITE SHOWER ROOM, with Velux skylight to front and has a white three-piece suite including a corner shower cubicle.
Off the landing is access into a floored and shelved attic storage space.
Outside to the front of the property is a forecourt garden with ramped access leading to the front door. A flagstone laid side pathway leads via steps to an enclosed, low maintenance courtyard garden, which enjoys the afternoon and evening sun. It offers a slate flagstone patio area with raised shrub and flower borders. Further steps lead to a pedestrian rear gate.
Important Information
- This is a Freehold property.
Property Ref: EAXML13503_12658728
Similar Properties
13 Cae Wyndham, Cowbridge, The Vale of Glamorgan CF71 7FL
3 Bedroom House | Asking Price £349,950
A beautifully presented, modern, three bedroom semi-detached family home, situated in an enviable position with views in...
4 Maes Yr Eglwys, Pontypridd, CF38 1EJ
3 Bedroom House | Asking Price £349,950
Situated in the village of Church Village Maes yr Eglwys, this tastefully presented family home offers a perfect blend o...
59 Conybeare Road, Llandaff, Cardiff, CF5 1GB
2 Bedroom House | Asking Price £345,000
This two double bedroom, mid-terrace cottage, is situated on a peaceful non-through road, in a sought after and convenie...
Apartment 4, The Moorwell, Windsor Road, Penarth CF64 1JL
2 Bedroom Apartment | Asking Price £359,950
A two double bedroom first and second floor maisonette apartment with private balcony, situated within this highly regar...
3 Sunnyside, Treoes, The Vale of Glamorgan CF35 5DL
3 Bedroom Cottage | Asking Price £369,995
Pretty, stone-built three bedroom cottage, renovated by the present owners, parking, garage and paved and lawned rear ga...
8 Forest Hills Drive, Pontyclun, CF72 8JB
3 Bedroom House | Asking Price £370,000
A well-proportioned three bedroom link detached family home occupying a sizeable corner plot with approved planning perm...
How much is your home worth?
Use our short form to request a valuation of your property.
Request a Valuation

