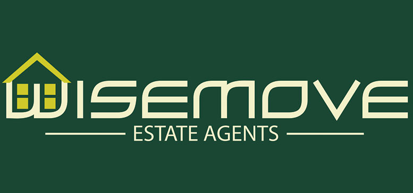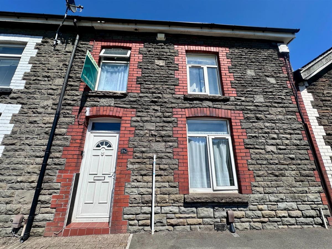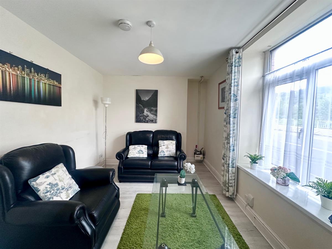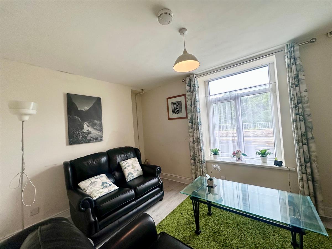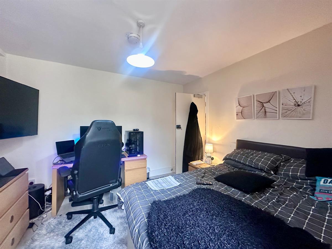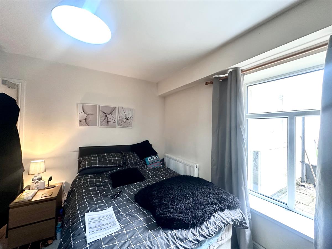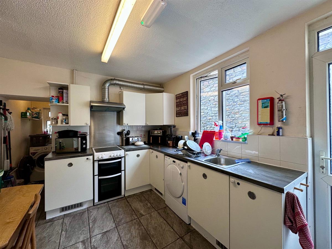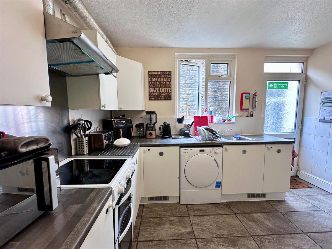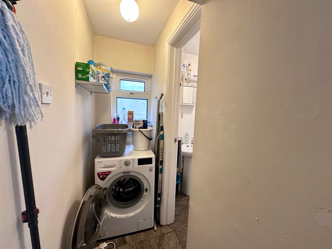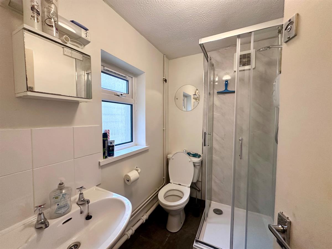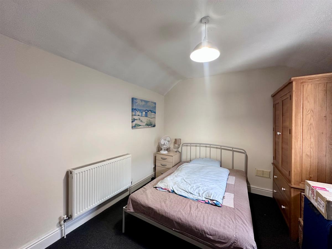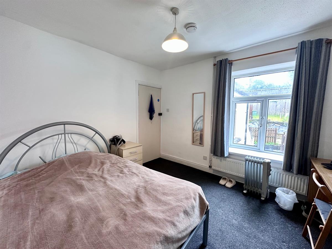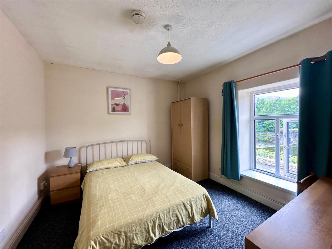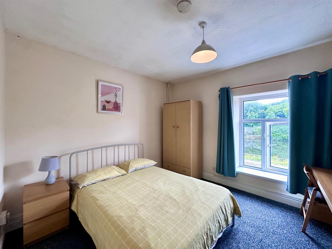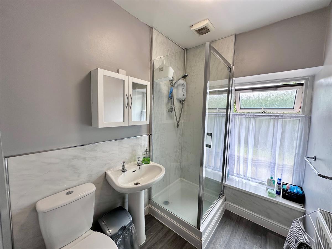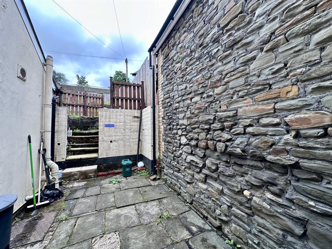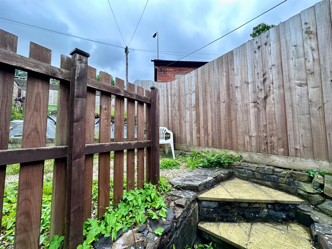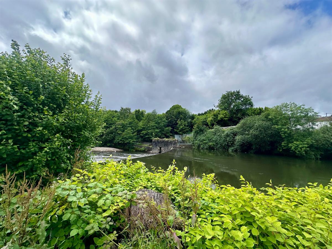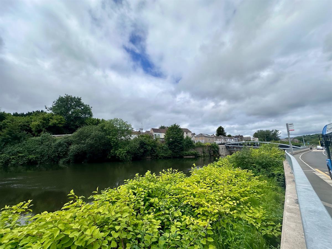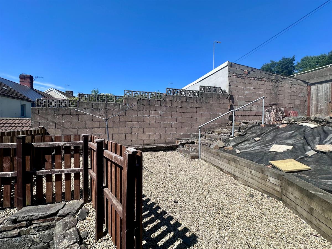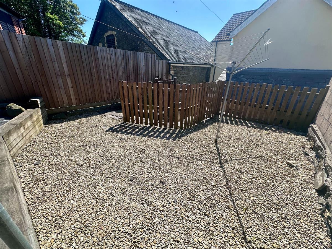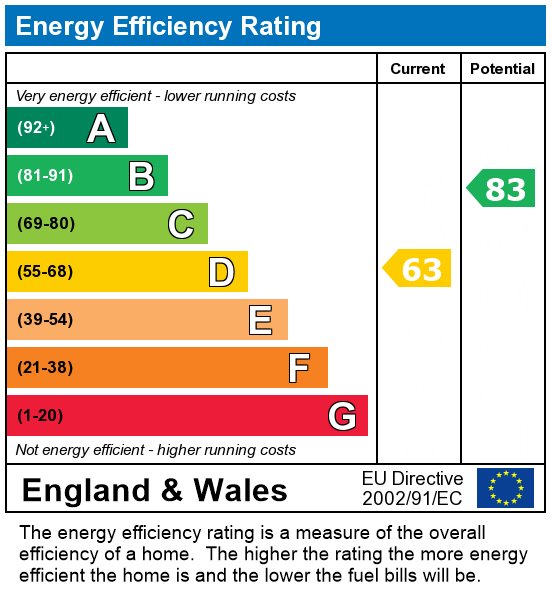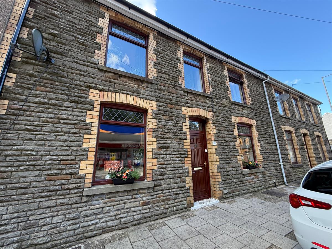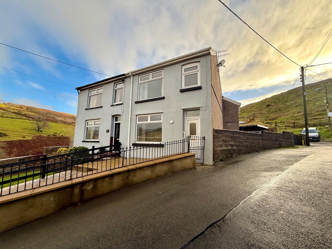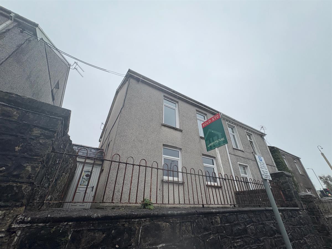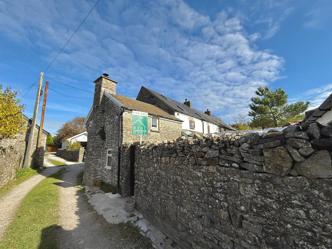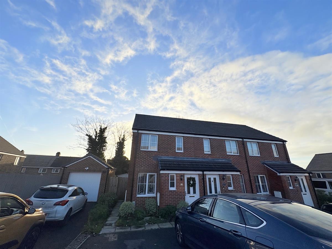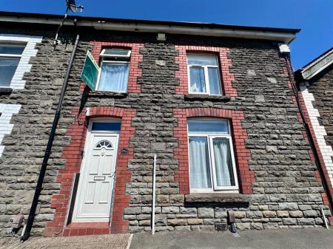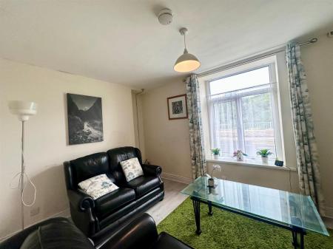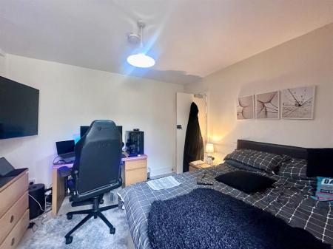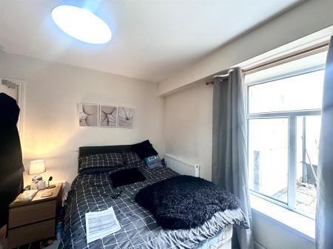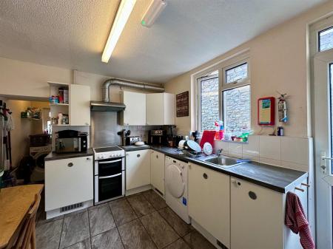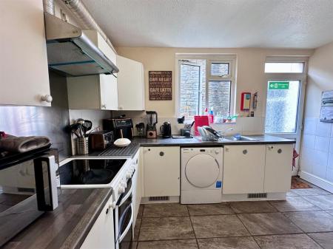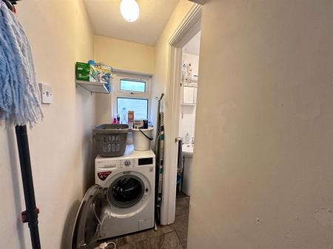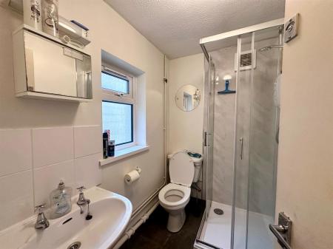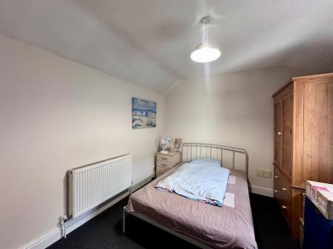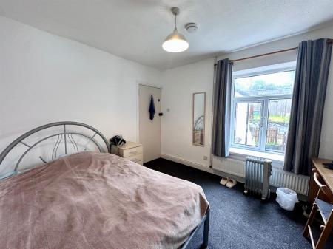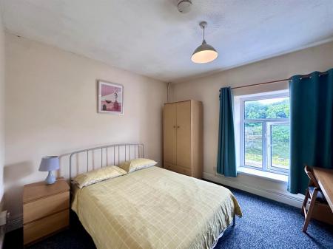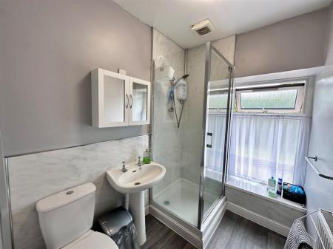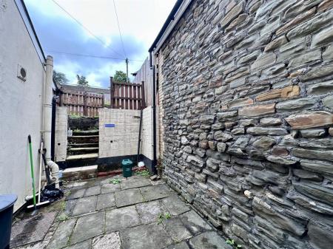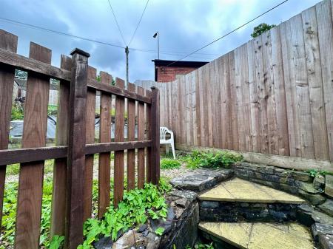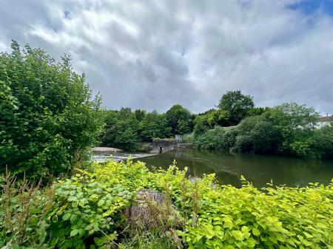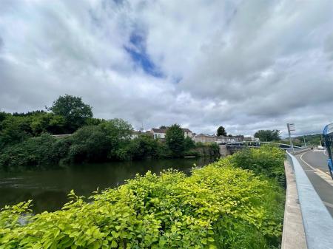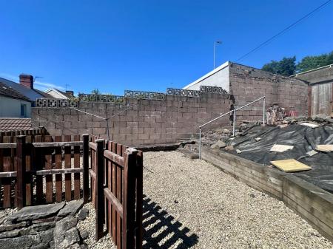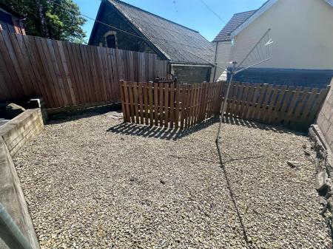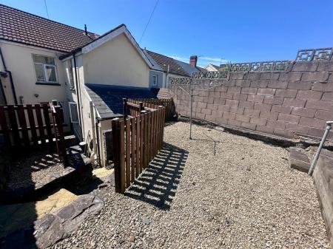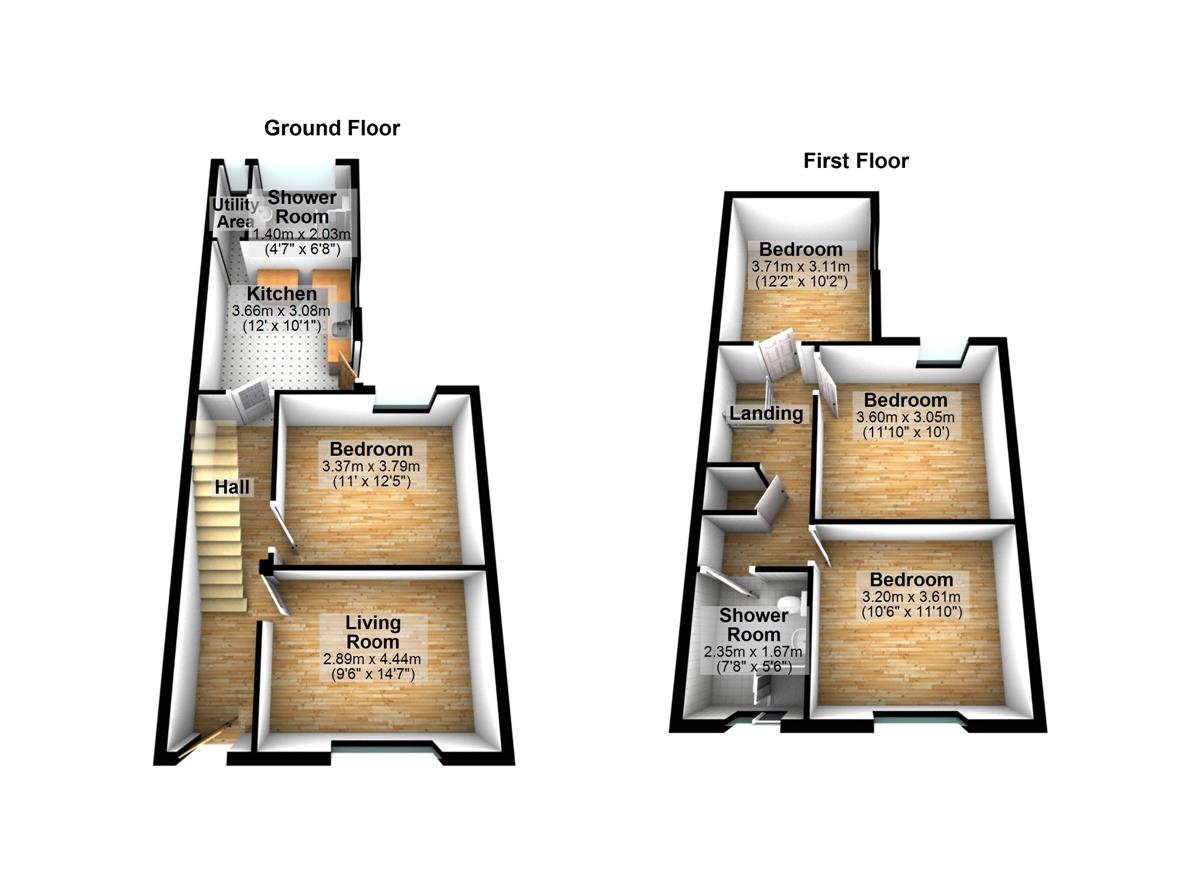- HMO with C4 PP
- All Tenanted
- 0.5 miles from M4
- Close to lakes and countryside walks
- Close to local amenities including shops, schools, cafes, and parks
- 2 fitted bathrooms /shower rooms
- Fitted Kitchen
- HMO Licensed
- Investment opportunity
- Over 10% Rental Yield
4 Bedroom Terraced House for sale in Pontypridd
Investment Opportunity - 4 Bed HMO on Cardiff Road, Treforest
We're pleased to present this well-maintained 4-bedroom HMO property, ideally located on the ever-popular Cardiff Road in Treforest. Just a short distance from the University of South Wales and excellent transport links, this property is a fantastic addition to any investor's portfolio.
The property is being sold with tenants in situ, providing immediate rental income from day one.
Internally, the property offers:
* Four good-sized bedrooms
* Two bathrooms - ideal for shared living
* A spacious communal living room, perfect for tenants to relax and socialise
* A fully equipped kitchen with ample storage and workspace
Externally, there is a rear garden - a great bonus for tenants looking for outdoor space. There is also parking at the rear with access to garden.
With strong rental demand in the area and proximity to local amenities, this is a smart, ready-made investment opportunity you won't want to miss.
Yield over 10%
Council Tax Band: C
Tenure: Freehold
Garden details: Enclosed Garden, Rear Garden
Electricity supply: Mains
Heating: Gas Mains
Water supply: Mains
Sewerage: Mains
Broadband: FTTC
Hallway w: 1.1m x l: 6.76m x h: 2.43m (w: 3' 7" x l: 22' 2" x h: 8' )
Grey tiled flooring then laminate flooring, magnolia walls, white textured ceiling, electric meter, fuse box, emergency light, smoke and heat alarm, main heating control system time-o-stat, door to living room, room 1 and doorway into kitchen.
Living room w: 2.84m x l: 4.09m x h: 2.42m (w: 9' 4" x l: 13' 5" x h: 7' 11")
Magnolia door, grey laminate flooring, magnolia walls, white ceiling with light, white framed window with curtains, white radiator, 4 double plug sockets, one with USB, gas meter, virgin fibre socket
Room 1 w: 3.37m x l: 3.48m x h: 2.43m (w: 11' 1" x l: 11' 5" x h: 8' )
Magnolia door, grey laminate flooring, magnolia walls, white ceiling with light, white framed window with curtains, white radiator, 4 double plug sockets one with USB
Kitchen w: 3.03m x l: 3.63m x h: 2.44m (w: 9' 11" x l: 11' 11" x h: 8' )
Grey tiled flooring, magnolia walls, some walls with white tiles, white ceiling with strip light, white kitchen units with dark grey worktop, white radiator, kitchen table, white framed window, white door to back garden, 2 double sockets and 2 single plug sockets; switch for exterior PIR light
Utility w: 0.7m x l: 2m x h: 2.26m (w: 2' 4" x l: 6' 7" x h: 7' 5")
Grey tiled flooring, space with washing machine, white framed window with textured glass
Bathroom w: 1.5m x l: 2.03m x h: 2.25m (w: 4' 11" x l: 6' 8" x h: 7' 5")
Grey tiled flooring, white walls, white ceiling with light, small white framed window, white radiator, white sink with silver taps, white toilet, walk in shower with grey PVC wall panels, silver shower head, extractor fan on wall in shower
Stairs w: 0.85m x l: 3.88m (w: 2' 9" x l: 12' 9")
Dark grey carpet, white banister, silver handrail, magnolia wall
Landing w: 0.86m x l: 4.4m x h: 2.47m (w: 2' 10" x l: 14' 5" x h: 8' 1")
Dark grey carpet, magnolia walls, white ceiling with light, white banister, white radiator, door to each bedroom, 1 double plug socket
Room 2 w: 3.1m x l: 3.71m x h: 2.51m (w: 10' 2" x l: 12' 2" x h: 8' 3")
Dark grey carpet, magnolia walls, white textured ceiling and light, white radiator, white framed window with curtains, 3 double plug sockets one with USB
Room 3 w: 3.05m x l: 3.6m x h: 2.48m (w: 10' x l: 11' 10" x h: 8' 2")
Dark grey carpet, white walls, white ceiling with light, white framed window with curtains, white radiator, 2 double plug sockets one with USB
Storage Cupboard w: 0.74m x l: 0.88m x h: 2.95m (w: 2' 5" x l: 2' 11" x h: 9' 8")
Located on landing, shelves with storage, used for paint and other maintenance items
Room 4 w: 3.2m x l: 3.6m x h: 2.5m (w: 10' 6" x l: 11' 10" x h: 8' 2")
Dark grey carpet, magnolia walls, white textured ceiling with light, white radiator, white framed window with curtains looking out to front of property to River Taff, 4 double plug sockets one with USB
Bathroom w: 1.65m x l: 2.33m x h: 3.5m (w: 5' 5" x l: 7' 8" x h: 11' 6")
Grey vinyl flooring, grey walls, grey and white marble effect panel behind toilet and sink and in shower, white ceiling with light, white toilet, sink with silver taps, shower with silver shower head, extractor fan on ceiling, white framed window with textured glass, white radiator
Disclaimer
Your attention is drawn to the fact that we have been unable to confirm whether certain items included with the property are in full working order. Any prospective purchaser must accept that the property is offered for sale on this basis. All dimensions are approximate and for guidance purposes only.
Important Information
- This is a Freehold property.
Property Ref: 534322_RS0533
Similar Properties
High Street, Llantrisant, Pontyclun
3 Bedroom Terraced House | Offers Over £175,000
A Substantial Period Style House In The Very Heart Of Old Llantrisant, With A Wealth Of Accommodation Over Three Floors...
Bryn Cottages, Pontyrhyl, Bridgend
3 Bedroom Terraced House | Offers in region of £175,000
A characterful 3-bed cottage in the Garw Valley offering space and warmth. Two reception rooms, kitchen with doors to a...
Mountain View, Pant Street, Pantygog, Bridgend
3 Bedroom End of Terrace House | £169,995
This charming chain free three-bedroom end-terraced home, nestled in the picturesque Garw Valley, presents an excellent...
7 Bedroom Semi-Detached House | £190,000
An ideal investment opportunity situated in Bridgend Town centre, a seven bedroom HMO with shared bathrooms and kitchen....
Elm Cottages, Laleston, Bridgend
1 Bedroom Cottage | £195,995
Charming 17th-century one-bedroom cottage in sought-after Laleston. Blending period character with modern style, featuri...
2 Bedroom End of Terrace House | Offers in region of £209,995
A beautifully presented two-bedroom end-terraced property situated in the highly sought-after residential area of Cefn G...
How much is your home worth?
Use our short form to request a valuation of your property.
Request a Valuation
