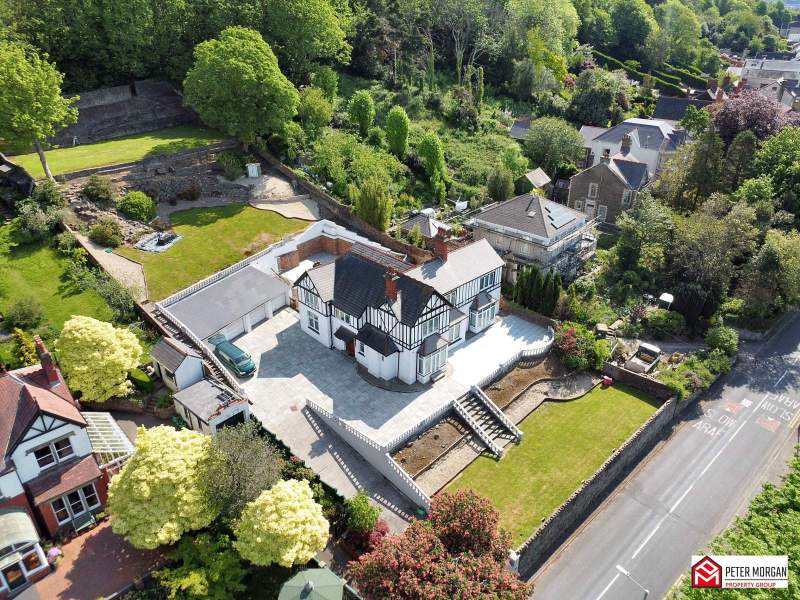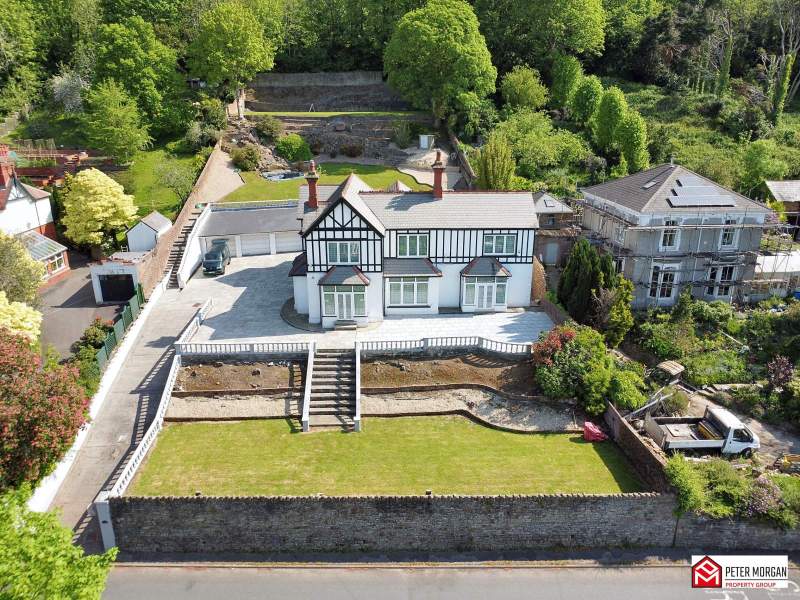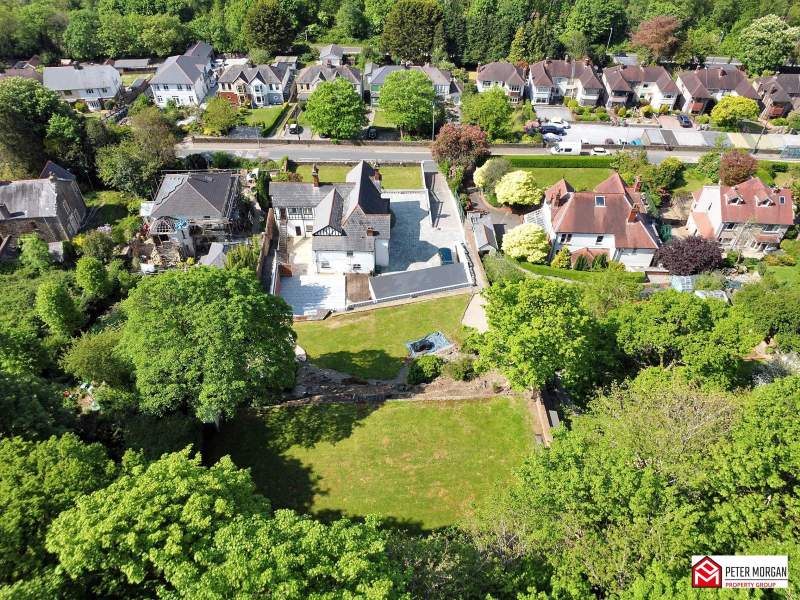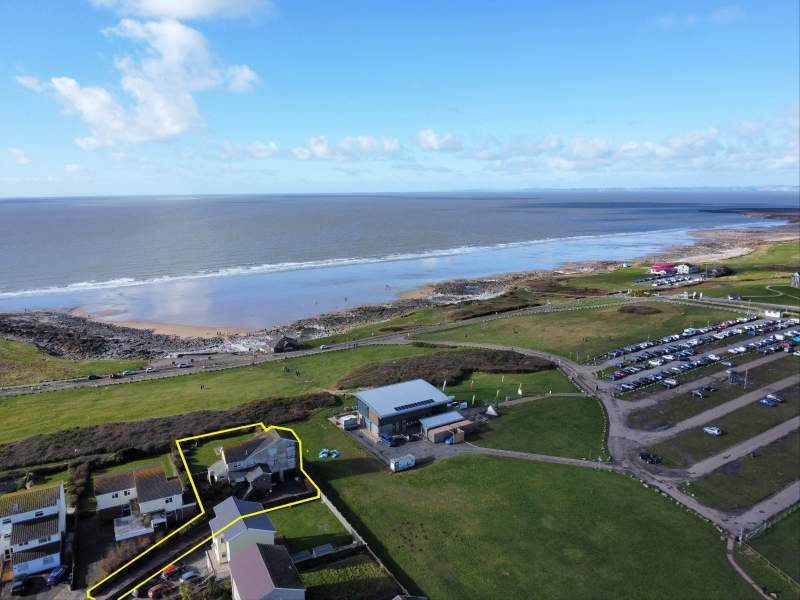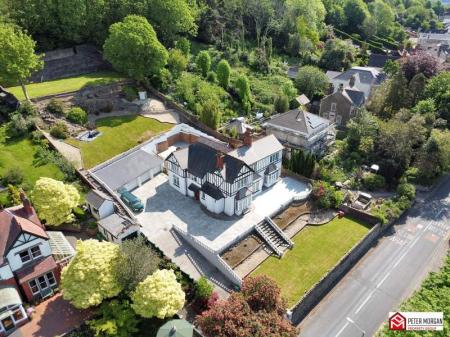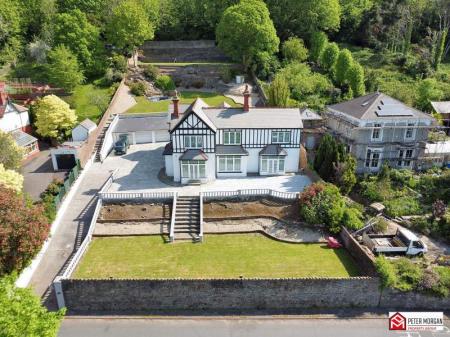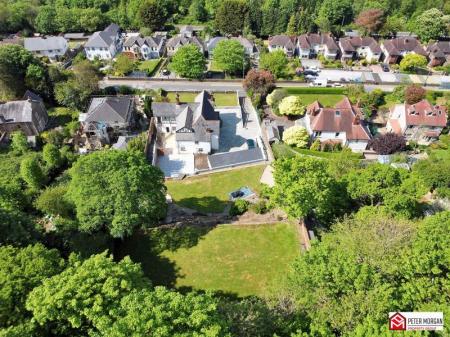- Impressive Detached Property
- Tiered Grounds Boasting Panoramic Views Over Swansea Bay
- Five Bedrooms, Five Reception Rooms & Three Bathrooms
- Games Room, Bar & Sauna
- Ample Off Road Parking & Two Garages
- Original Features Throughout
- Gas Central Heating
- EPC - TBC / Council Tax Band - H
- Grand Staircase With Gallery Landing
- Need A Mortgage? We Can Help!
5 Bedroom Detached House for sale in Port Talbot
This impressive detached house features a traditionally designed exterior with striking architectural details. The property includes five bedrooms and three bathrooms, providing ample space for family living. The interior is complemented by original features throughout, showcasing the character of the home. The house boasts a grand staircase with a gallery landing, enhancing its architectural appeal.
The property is set on tiered grounds that offer panoramic views over Swansea Bay. The expansive lawn area is well-maintained, ideal for outdoor activities or entertaining. This home includes ample off-road parking and two garages, ensuring convenience for residents and guests alike. The surrounding landscape adds to the home's charm, providing a tranquil environment.
Residents can benefit from a dedicated games room, bar, and sauna, creating an inviting atmosphere for leisure activities. These features enhance the family entertainment options within the property, making it a multifaceted space for relaxation and socializing.
Conveniently located, the property is in proximity to essential amenities, including St Joseph's Junior School. This nearby educational institution makes the location suitable for families with children. The combination of scenic views, spacious interiors, and nearby facilities makes this property a significant opportunity for potential buyers.
This is a rare opportunity to acquire a property that truly has it all � space, style, and stunning scenery. Early viewing is highly recommended to fully appreciate everything this exceptional home has to offer.
GROUND FLOOR
Entrance Porch
Window to side aspect and laminate flooring.
Doors to;
W.C.
Low level WC and wash hand basin.
Entrance Hallway
Laminate flooring, radiator and stairs to first floor.
Doors to;
Dining Room
uPVC triple glazed window to side aspect, laminate flooring and radiator.
Utility Area
Shelving and storage space.
Leading to;
Utility Room
uPVC window to rear aspect, space and plumbing for free standing fridge freezer and combi boiler serving domestic hot water and gas central heating.
Dining Room
uPVC window to side aspect, tile effect vinyl flooring and radiator.
Kitchen
Appointed with a range of matching wall and base units with work tops over and inset sink with mixer tap. uPVC window to side and rear aspects, space and plumbing in place for free standing American fridge freezer, space for gas cooker, glass splash back. tile effect flooring and cladded walls.
uPVC door to access rear.
Lounge
Dual stained glass window to side aspect, uPVC triple glazed windows to front aspect, feature log burner, two reception rooms and wooden flooring.
French doors to access front garden.
Second Lounge
uPVC triple glazed Bay window to front aspect, radiator, carpeted flooring and feature fireplace with gas fire.
Door to;
Games Room
uPVC Bay window to front aspect, French doors to access front garden, radiator, carpeted flooring and bar.
FIRST FLOOR
Gallery Landing
uPVC stained glass window to front aspect, radiator and carpeted flooring.
Door to;
Main Bedroom
uPVC window to front aspect, radiator, carpeted flooring and fitted wardrobes.
Bedroom Three
uPVC window to front aspect, radiator, carpeted flooring and fitted wardrobes with hidden door to;
Landing
Access to;
Bathroom
Low level WC, wash hand basin and jacuzzi bath with shower over. uPVC stained glass window, radiator and cladded walls.
Bedroom Two
uPVC window to front aspect, radiator, carpeted flooring, fitted wardrobes and access to loft above.
Bedroom Five
uPVC window to side aspect, radiator, carpeted flooring and fitted wardrobes.
Bedroom Four
uPVC window to front aspect, radiator, carpeted flooring and fitted wardrobes.
Bathroom
Dual wash hand basins and low level WC. Through to separate area with free standing roll top bath and corner shower cubicle.
Steps down to Jacuzzi bath and sauna.
Loft
Board loft areas and pull down ladder.
Mortgage Advice
PM Financial is the mortgage partner in the Peter Morgan Property Group. With a fully qualified team of experienced in-house mortgage advisors on hand to provide you with a free, no obligation mortgage advice. Please feel free to contact us on 03300 563 555 or email us at npt@petermorgan.net (fees will apply on completion of the mortgage)
Please Note:
Please be advised that the local authority in this area can apply an additional premium to council tax payments for properties which are either used as a second home or unoccupied for a period of time.
Council Tax Band : H
Important Information
- This is a Freehold property.
Property Ref: 261018_PRA11514
Similar Properties
Monknash, Cowbridge, Vale Of Glamorgan, CF71 7QQ
5 Bedroom Detached House | £750,000
Charming 5 bedroom detached family home | Standing in approximately 0.2 acres of landscaped grounds, nestled near the sc...
Coed Parc Rise, Off Walters Road, Bridgend, Bridgend County. CF31 4HE
6 Bedroom Detached House | Offers in region of £700,000
Brand new family home in a desirable location | Architect Certified and being sold as a design and build project | 6 dou...
Coed Parc Rise, Off Walters Road, Bridgend, Bridgend County, CF31 4HE
6 Bedroom Detached House | Offers in region of £700,000
Brand new family home in a desirable location | Architect Certified and being sold as a design and build project | 6 dou...
Abergarw Meadow, Brynmenyn, Bridgend, Bridgend County, CF32 8YG
6 Bedroom Detached House | £950,000
Brand new large executive style detached family home | Spacious and contemporary open plan accommodation over 4 floors |...
Cowbridge Road, Talygarn, Pontyclun, Rhondda Cynon Taff. CF72 9JU
4 Bedroom Detached House | £985,000
4 Double bedroom spacious detached traditional home built circa 1940's | Set within approximately 0.85 acres of Grounds...
Rest Bay Close, Porthcawl, Bridgend County. CF36 3UN
Land | £1,250,000
Once in a lifetime opportunity | First time ever for sale | Considered to have strong redevelopment potential | Prime an...
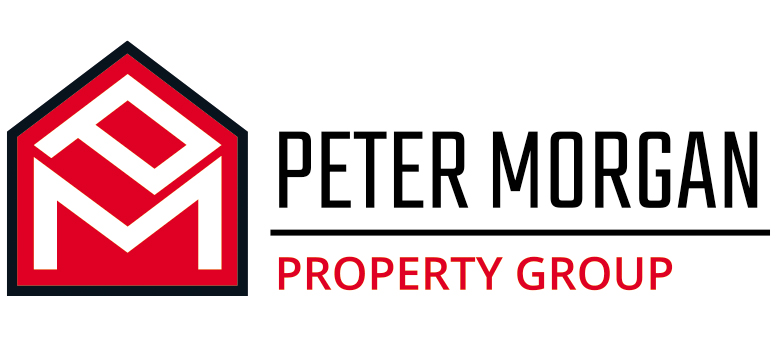
Peter Morgan (Neath)
Windsor Road, Neath, West Glamorgan, SA11 1NB
How much is your home worth?
Use our short form to request a valuation of your property.
Request a Valuation
