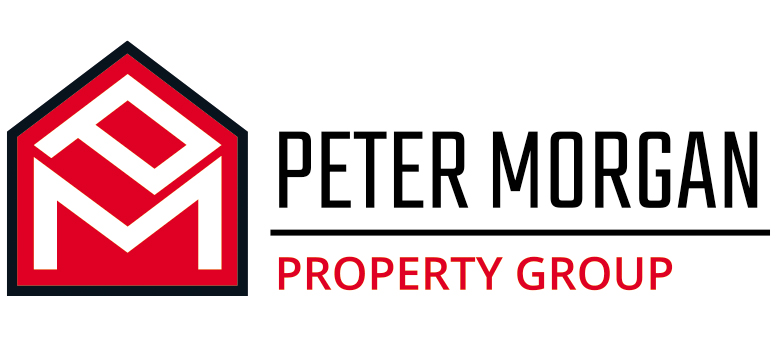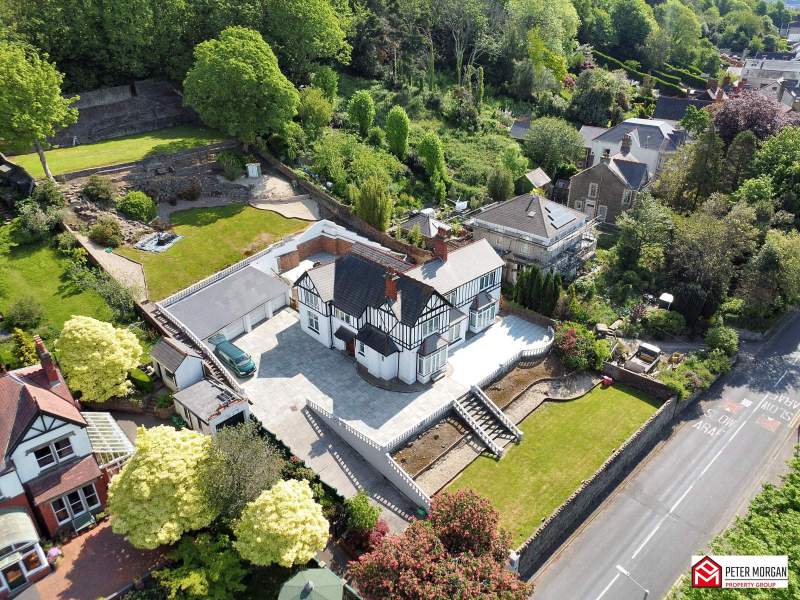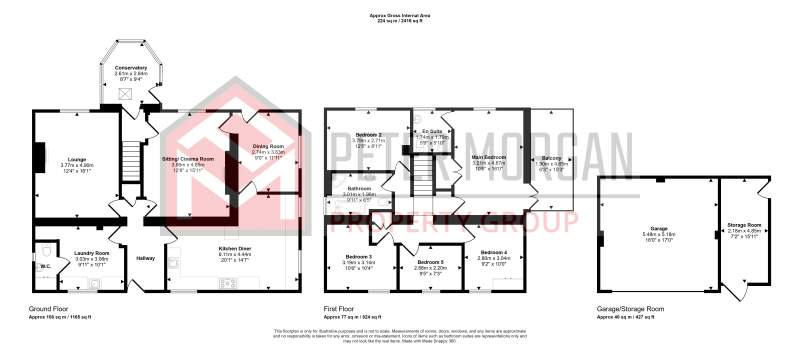- Charming 5 bedroom detached family home
- Standing in approximately 0.2 acres of landscaped grounds, nestled near the scenic Heritage coastline
- Situated in rural Village of Monknash and adjacent to St Nary Magdelene Church
- 3 reception rooms and conservatory
- Family bathroom, ensuite shower room and cloakroom
- Gated driveway and double garage
- Approximately 4.5 miles to Llantwit Major, 10 miles from the M4 motorway and Cardiff Airport, 20 miles from Cardiff City Centre
- Approximately 7 miles from Cowbridge & 1 mile from Monknash beach and 2 miles from lighthouse
- uPVC double glazing & Combi gas central heating
- Council Tax Band: G. EPC:E
5 Bedroom Detached House for sale in Cowbridge
�BRYN EGLWYS� IS A CHARMING 5 BEDROOM, 3 RECEPTION ROOM, DETACHED FAMILY HOME STANDING IN APPROXIMATELY 0.2 ACRES OF LANDSCAPED GROUNDS. ADJACENT TO SAINT MARY MAGDELENE CHURCH IN THE RURAL VILLAGE OF MONKNASH. APPROXIMATELY 1 MILE FROM MONKNASH BEACH, BOASTING BALCONY SEA VIEWS OVER THE BRISTOL CHANNEL & COUNTRYSIDE, FAMILY SIZE ACCOMMODATION, FARMHOUSE STYLE KITCHEN / DINING ROOM, GATED DRIVEWAY, DOUBLE GARAGE & MORE!
Monknash is a charming village located in the Vale of Glamorgan, nestled near the scenic Heritage coastline. Approximately 4.5 miles to Llantwit Major, 10 miles from the M4 motorway and Cardiff Airport, 20 miles from Cardiff City Centre, 7 miles from Cowbridge & 1 mile from Monknash beach and 2 miles from lighthouse. The village is known for its picturesque countryside and historical sites. One of the main attractions nearby is the stunning Monknash Beach, which is about a mile away and offers beautiful coastal views, ideal for walks and picnics. The beach is part of the Heritage Coast and features dramatic cliffs and rock formations. Another notable attraction is the nearby Nash Point Lighthouse, located around 2 miles away. This iconic lighthouse, built in the 19th century, provides breathtaking views of the coastline and is a great spot for photography enthusiasts. For those interested in nature, the Vale of Glamorgan offers numerous walking trails and opportunities for birdwatching, particularly in the nearby nature reserves. The area is also rich in history, with various old churches and ruins, such as the historic St. Mary�s Church in Monknash.
This individual and traditional home has accommodation comprising ground floor front hallway, 3 reception rooms, Farmhouse kitchen / dining room, laundry room, cloakroom & conservatory. First floor landing, family bathroom, 5 bedrooms, en suite and balcony with sea views from main bedroom, Externally there are landscaped gardens, gated driveway and detached garage.
The property benefits from uPVC double glazing & Combi gas central heating
GROUND FLOOR
Hallway
uPVC double glazed front door. Quarry tiled floor. Radiator. Plastered walls and ceiling. Wall mounted burglar alarm control unit. Stone feature archway. Mains powered smoke alarm. Under stairs store cupboard.
Laundry Room
uPVC double glazed window to front. Belfast sink with mixer tap. Worktops. Tiled splashback. Quarry tiled floor. Plumbed for washing machine. Space for tumble dryer. Fridge freezer. Radiator. Built-in larder cupboard with shelving and electrical consumer unit. Plastered walls and ceiling.
Cloakroom
uPVC double glazed window to side. Two piece suite in white comprising close coupled WC and wall mounted hand wash basin. Quarry tiled floor. Radiator. Built-in airing cupboard housing Combi gas central heating boiler.
Kitchen / Dining Room
Double aspect room with countryside views having uPVC double glazed windows to front and side. Traditional handmade farmhouse style kitchen comprising a variety of wall mounted and base units finished with wood doors. Dresser style unit. Plate rack. Display shelving and butchers block wooden worktops. Belfast sink with mixer tap. Quarry tiled floor. Two radiators. Multi fuel cooking range having two electric ovens, two electric grills, five ring gas hob with wok ring and hot plate. Split stone effect tiled splashback. Plastered walls and ceiling. Inset ceiling spotlights. Wall lights. Wood panelled doors to main hallway and dining room.
Lounge
uPVC double glazed window to rear. Living flame coal effect gas fire set in cast iron fireplace with wood surround. Arched and shelved alcove. Fitted carpet. Plastered walls and ceiling. Wall lights. TV connection. Telephone point. Radiator. Wood panelled doors to dining room, main and rear hallways.
Sitting/ Cinema Room
uPVC double glazed window to rear. Living flame coal effect gas fire set in cast iron fireplace with wood surround. Radiator. Fitted carpet. Arched and shelved alcoves with fitted wooden base cabinets. Wall light. Inset ceiling spotlights. Traditional wood panelled and plastered walls with plate rail. Wood panelled door to main hallway.
Dining Room
uPVC double glazed window to side with countryside views. uPVC double glazed door to rear garden . Radiator. Fitted carpet. Plastered walls and ceiling. Wood panelled doors to lounge and kitchen.
Rear Hallway
Spindled and carpeted staircase to 1st floor. Plastered walls and ceiling. Mains powered smoke alarm. Alarm control unit. Radiator. Fitted carpet. uPVC double glazed door to..
Conservatory
uPVC double glazed windows and door to rear garden. Polycarbonate roof. Skylight roof window. Radiator. Quarry tiled floor. Wall mounted spotlights.
FIRST FLOOR
Landing
Balustrade with spindles. Radiator. Internal archway. Airing cupboard with slatted shelves and radiator. Two attic entrances. Mains powered smoke alarm. Fitted carpet.
Family Bathroom
uPVC double glazed window with far reaching countryside views to side. Four piece suite in white comprising close coupled WC, panelled bath with waterfall tap, hand wash basin with waterfall tap set in vanity unit and shower cubicle with mixer shower. Tiled splashback. Plastered walls and ceiling. Extractor fan. Cushion flooring. Illuminated mirrored wall mounted cabinet. Latch door to landing.
Bedroom 1
Double aspect room with uPVC double glazed windows to rear and French doors to balcony with sea and countryside views to side. Stone feature wall. :Latch door to landing. Burglar alarm control unit. Wired for wall mounted television. Fitted carpet. Fitted wardrobe. Radiator. Latch door to..
En-suite shower room
uPVC double glazed window with far reaching countryside and sea views overlooking rear garden. Three piece suite in white comprising close coupled WC with enclosed cistern and push button flush and wash basin with waterfall tap set in vanity unit. Shower cubicle with electric shower. Fully tiled walls. Cushion flooring. Chrome heated towel rail. Shaver point. Plastered ceiling. Coving. Extractor fan.
Balcony
Wrought iron railings. Exceptional sea views over countryside and church grounds.
Bedroom 2
uPVC double glazed window with far reaching sea and countryside views over rear garden. Plastered walls and ceiling. Radiator. Fitted carpet. Latch door to landing.
Bedroom 3
uPVC double glazed window overlooking church grounds, countryside and village. Radiator. Fitted carpet. Plastered walls and ceiling. Fitted wardrobe.
Bedroom 4
uPVC double glazed window overlooking church grounds, countryside and village to front. Fitted shelving unit with base storage. Fitted carpet. Radiator. Plastered walls and ceiling.
Bedroom 5
uPVC double glazed window overlooking church grounds, countryside and village to front. Fitted carpet. Radiator. Plastered walls and ceiling.
EXTERIOR
Front Garden
Stone wall. Mature and ornate garden laid with flagstone and resin pathways. Well stocked mature planting beds with a variety of ornamental shrubs. Pedestrian gate. Adjacent to St Mary Magdalene Church.
Side Courtyard Garden
Laid with paved patio with Church and ancient wall surround. Views of countryside, sea and Devon (on a clear day). Access to..
Rear Garden
Well maintained and flat rear garden with sea and countryside views. Laid to lawns. Flagstone patio areas. Block paved terrace. Planting beds, vegetable patch and greenhouse. Ancient stone wall. Views of Church. Hedge screening. Double galvanised gated resin driveway with parking for three cars. External lighting. Power points. Water tap.
Detached Double Garage
Remote controlled up and over vehicular door. Block built with pitched and tiled roof. Electric strip lighting. Power point. Wall mounted electrical consumer unit. Wall mounted burglar alarm control unit.
Wood Shed
Electric strip lighting and power points. Two door entrances, one to driveway and one from garden.
Mortgage Advice
PM Financial is the mortgage partner within the Peter Morgan Property Group. With a fully qualified team of experienced in-house mortgage advisors on hand to provide you with free, no obligation mortgage advice. Please feel free to contact us on 03300 563 555 or email us at bcb@petermorgan.net (fees will apply on completion of the mortgage).
General Information
Please be advised that the local authority in this area can apply an additional premium to council tax payments for properties which are either used as a second home or unoccupied for a period of time.
Council Tax Band : G
Important Information
- This is a Freehold property.
Property Ref: 261018_PRB11141
Similar Properties
Coed Parc Rise, Off Walters Road, Bridgend, Bridgend County. CF31 4HE
6 Bedroom Detached House | Offers in region of £700,000
Brand new family home in a desirable location | Architect Certified and being sold as a design and build project | 6 dou...
Coed Parc Rise, Off Walters Road, Bridgend, Bridgend County, CF31 4HE
6 Bedroom Detached House | Offers in region of £700,000
Brand new family home in a desirable location | Architect Certified and being sold as a design and build project | 6 dou...
St. Davids Park, Margam, Port Talbot, Neath Port Talbot, SA13 2PU
5 Bedroom Detached House | £699,950
4 bedroom detached house on a private road | 1 bedroom annexe | 3 reception rooms | Conservatory | Family bathroom and 2...
Dinas Baglan Road, Baglan, Port Talbot, Neath Port Talbot, SA12 8AE
5 Bedroom Detached House | £850,000
Impressive Detached Property | Tiered Grounds Boasting Panoramic Views Over Swansea Bay | Five Bedrooms, Five Reception...
Abergarw Meadow, Brynmenyn, Bridgend, Bridgend County, CF32 8YG
6 Bedroom Detached House | £950,000
Brand new large executive style detached family home | Spacious and contemporary open plan accommodation over 4 floors |...
Cowbridge Road, Talygarn, Pontyclun, Rhondda Cynon Taff. CF72 9JU
4 Bedroom Detached House | £985,000
4 Double bedroom spacious detached traditional home built circa 1940's | Set within approximately 0.85 acres of Grounds...

Peter Morgan (Neath)
Windsor Road, Neath, West Glamorgan, SA11 1NB
How much is your home worth?
Use our short form to request a valuation of your property.
Request a Valuation


