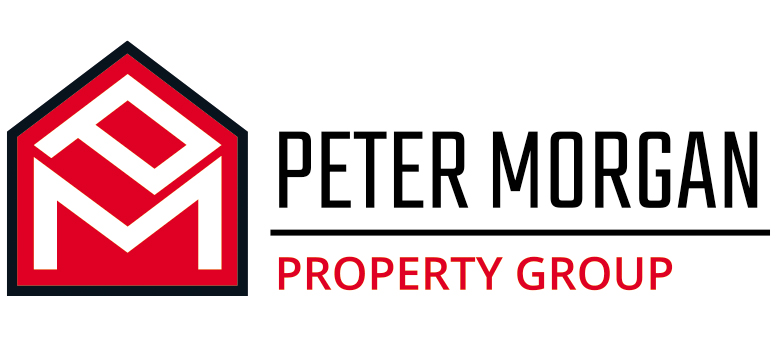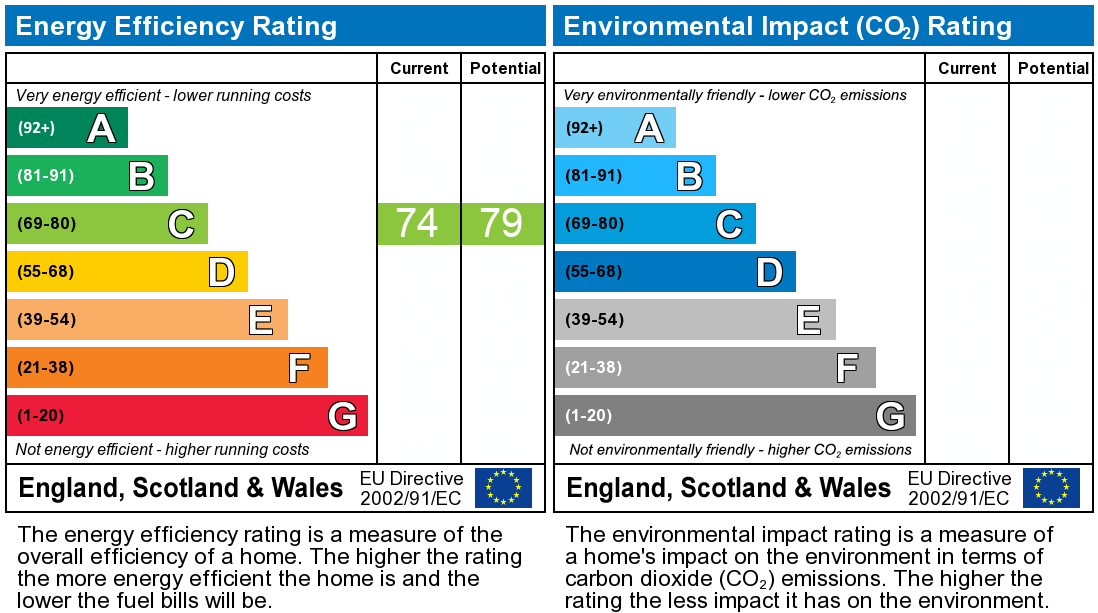- 4 bedroom detached house on a private road
- 1 bedroom annexe
- 3 reception rooms
- Conservatory
- Family bathroom and 2 ensuite shower rooms
- Situated near Margam Country Park, with access to beautiful natural scenery on your doorstep
- Whether you enjoy leisurely walks in the countryside or exploring historic landmarks, this location has something for everyone
- uPVC double glazing and combi gas central heating
- Council Tax Band: H. EPC: C
- Need a mortgage? We can help.
5 Bedroom Detached House for sale in Port Talbot
STEP INSIDE THIS 4 BEDROOM DETACHED HOME COMPLETE WITH WOOD BURNER, 2 ENSUITES AND A 1 BEDROOM ANNEXE LOCATED IN THE PICTURESQUE ST DAVIDS PARK, MARGAM.
Situated on a private road near Margam Country Park, with access to beautiful natural scenery on your doorstep. Whether you enjoy leisurely walks in the countryside or exploring historic landmarks, this location has something for everyone.
The property has accommodation comprising ground floor hallway, cloakroom, lounge, living room, dining area, conservatory, kitchen and utility room. First floor gallery landing, family bathroom and 4 bedrooms (2 with ensuite shower rooms. Externally there is a 1 bedroom annexe and front and rear gardens. The property benefits from uPVC double glazing and combi gas central heating.
Don't miss out on the opportunity to view this excellent property. Book your viewing and take the next step towards your dream home.
GROUND FLOOR
Entrance Hallway
Tiled floor. Carpeted staircase to first floor. Radiator. Cloakroom.
Cloakroom
uPVC frosted window to front Tiled floor. Wash and basin and W.C.
Lounge
uPVC double glazed window to front. Radiator. Wood flooring.
Living Room
2 uPVC windows to side. Triple uPVC windows to rear. Radiator. Log burner. Carpet. French wooden doors to entrance hallway.
Dining Area
uPVC window to front. Radiator. Carpet. Door to hallway.
Kitchen
uPVC window to rear uPVC door to outside uPVC doors to conservatory Fitted kitchen with integrated dishwasher. Space for freestanding cooker. Tiled floor.
Utility Room
Door from kitchen. Tiled floor. Gas Combi boiler location. Space and plumbed for washing machine. Consumer unit location.
Conservatory
uPVC French doors to garden. Tiled floor. Radiator.
FIRST FLOOR
Gallery Landing
uPVC window to front. Loft access hatch. Airing cupboard. Carpet. Carpeted staircase from ground floor.
Family Bathroom
uPVC frosted window to rear. 3 piece suite comprising W.C, wash hand basin and bath with overhead shower. Part tiled wall. Tiled floor.
Bedroom 1
uPVC window to front. Radiator. Carpet.
En-suite shower room
uPVC frosted window to side. 3 piece suite comprising W.C, dual wash hand basins and shower cubicle with tiled surround. Towel radiator. Part tiled walls. Tiled floor.
Bedroom 2
uPVC windows to side and rear. Carpet. Radiator.
En-suite shower room
uPVC frosted window to rear. 3 piece suite comprising W.C, wash hand basin with storage and shower cubicle. Part tiled walls. Tiled floor. Towel radiator.
Bedroom 3
2 uPVC windows to front. Radiator. Carpet.
Bedroom 4
uPVC window to rear. Radiator. Carpet.
EXTERIOR
GRANNY ANNEXE
Former garage.
Open Plan Kitchen/ Lounge
2 uPVC windows to front. uPVC window to side. Laminate flooring.
Loft access hatch. Electric heater.. Consumer unit location. Fitted kitchen with integrated dishwasher. Space and plumbed for washing machine. Elec hob.
Bedroom
uPVC window to rear. Electric radiator. Laminate flooring.
Shower Room
uPVC frosted window to side. 3 piece suite comprising W.C, wash hand basin and single shower cubicle with cladded walls. Vinyl flooring,
Front Garden
Electric gated entrance to paved driveway for multiple vehicles and motor homes.
Rear Garden
Laid turf with mature hedges surrounding.
Mortgage Advice
PM Financial is the mortgage partner within the Peter Morgan Property Group. With a fully qualified team of experienced in-house mortgage advisors on hand to provide you with free, no obligation mortgage advice. Please feel free to contact us on 03300 563 555 or email us at sales@petermorgan.net (fees will apply on completion of the mortgage).
General Information
Please be advised that the local authority in this area can apply an additional premium to council tax payments for properties which are either used as a second home or unoccupied for a period of time.
Council Tax Band : H
Important Information
- This is a Freehold property.
Property Ref: 261018_PRA11528
Similar Properties
Abergarw Meadow, Brynmenyn, Bridgend, Bridgend County, CF32 8YG
5 Bedroom Detached House | £670,000
Traditionally built & immaculately presented | Detached 5 double bedroom | 1 bathrooms & 3 shower rooms | 3 storey execu...
Coed Parc Rise, Off Walters Road, Bridgend, Bridgend County. CF31 4HE
6 Bedroom Detached House | £645,000
Brand new family home in a desirable location | Architect Certified and being sold as a design and build project | 6 dou...
Coed Parc Rise, Off Walters Road, Bridgend, Bridgend County. CF31 4HE
6 Bedroom Detached House | £645,000
Brand new family home in a desirable location | Architect Certified and being sold as a design and build project | 6 dou...
Coed Parc Rise, Off Walters Road, Bridgend, Bridgend County. CF31 4HE
6 Bedroom Detached House | Offers in region of £700,000
Brand new family home in a desirable location | Architect Certified and being sold as a design and build project | 6 dou...
Coed Parc Rise, Off Walters Road, Bridgend, Bridgend County, CF31 4HE
6 Bedroom Detached House | Offers in region of £700,000
Brand new family home in a desirable location | Architect Certified and being sold as a design and build project | 6 dou...
Monknash, Cowbridge, Vale Of Glamorgan, CF71 7QQ
5 Bedroom Detached House | £750,000
Charming 5 bedroom detached family home | Standing in approximately 0.2 acres of landscaped grounds, nestled near the sc...

Peter Morgan (Neath)
Windsor Road, Neath, West Glamorgan, SA11 1NB
How much is your home worth?
Use our short form to request a valuation of your property.
Request a Valuation

