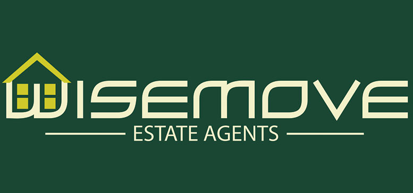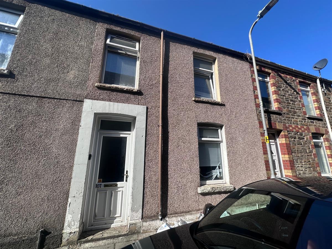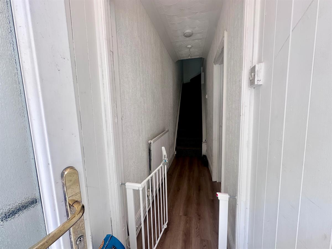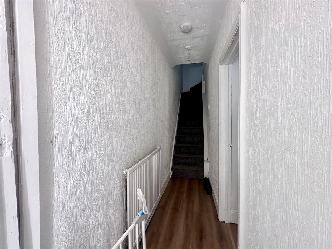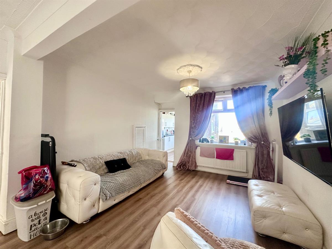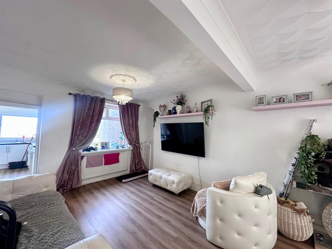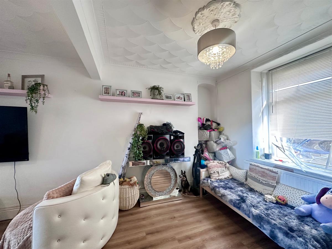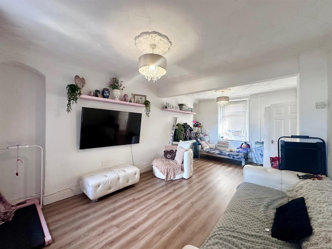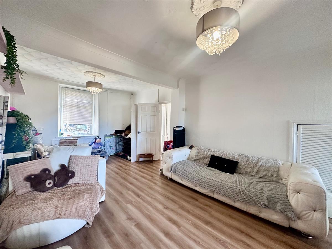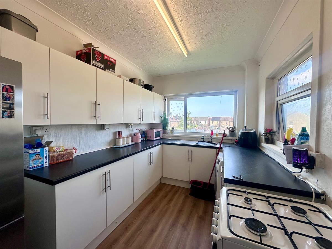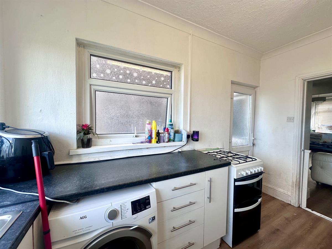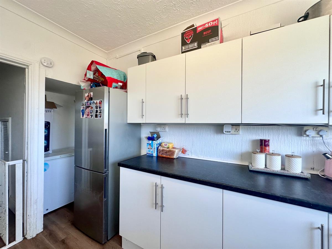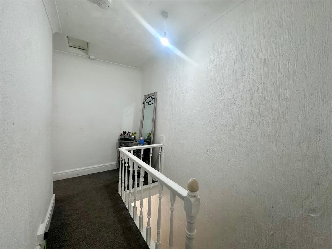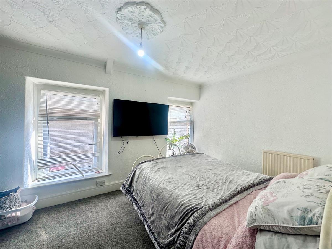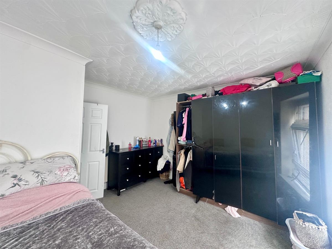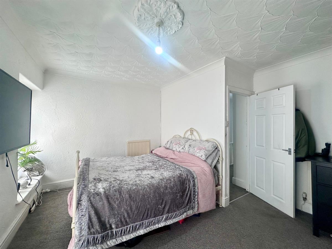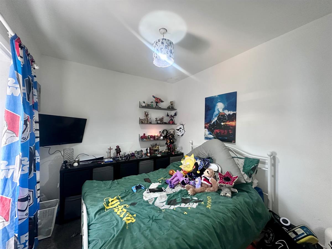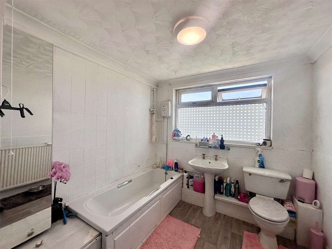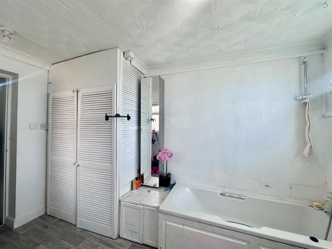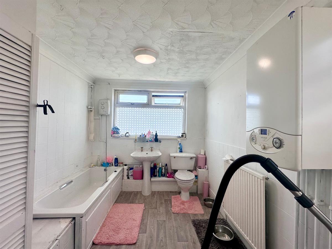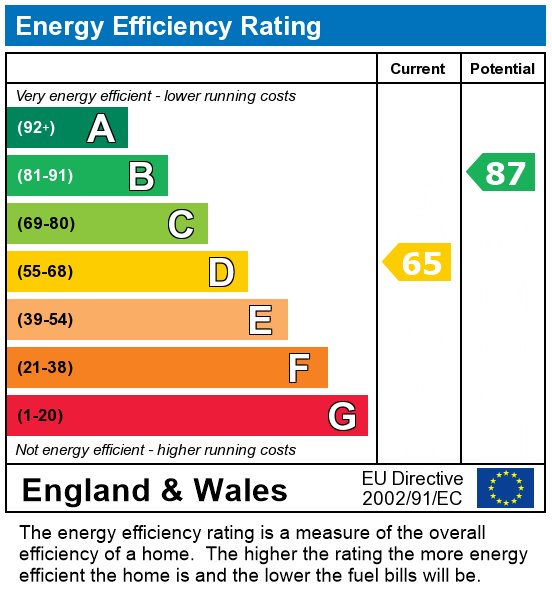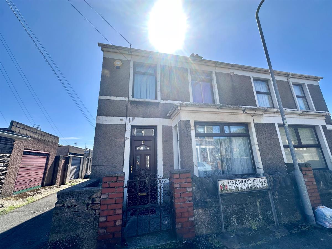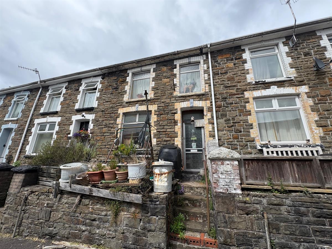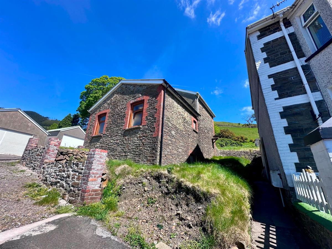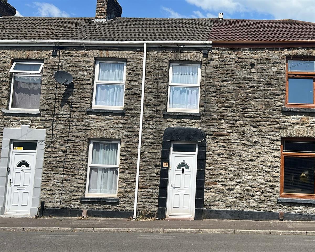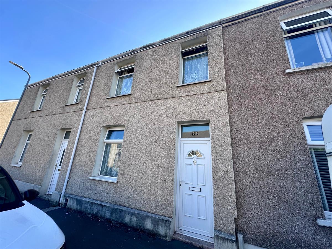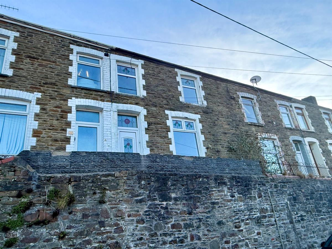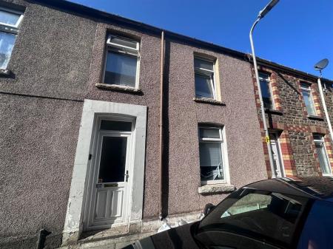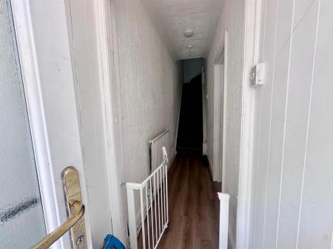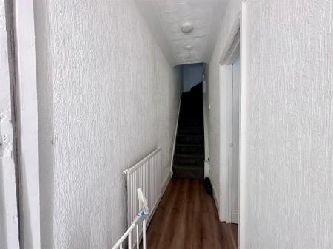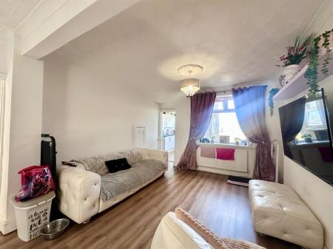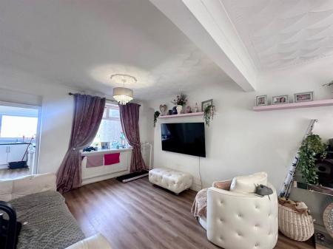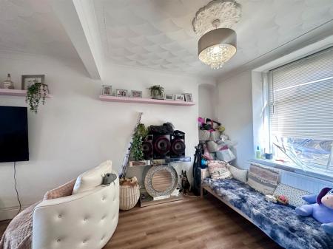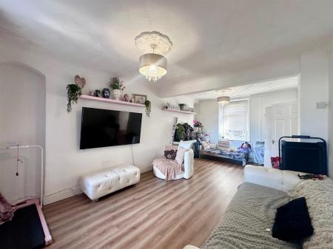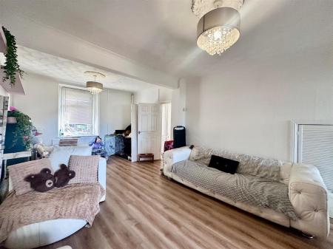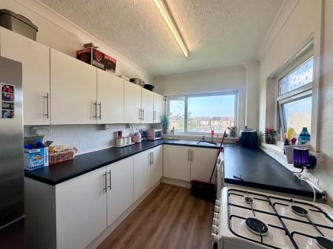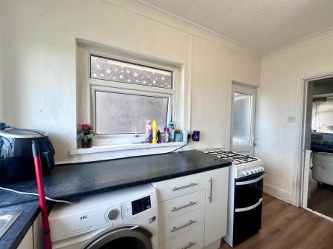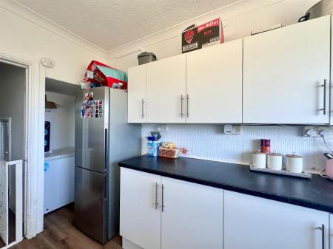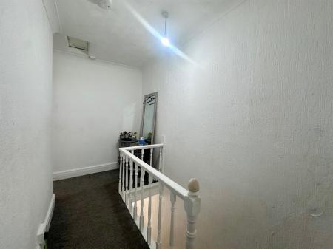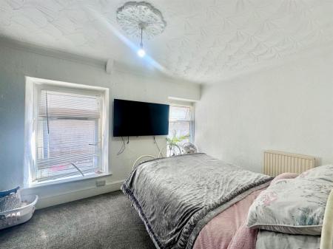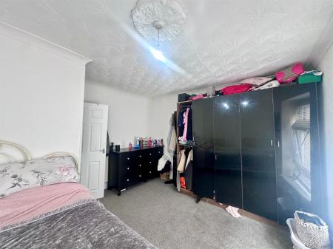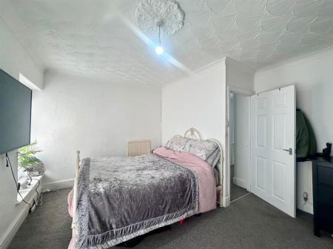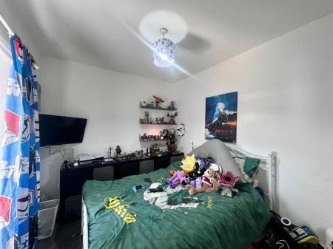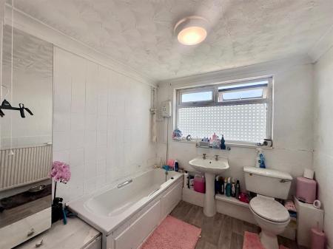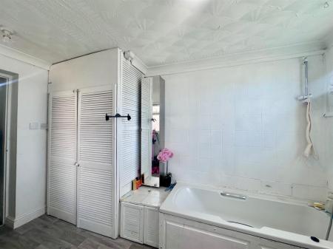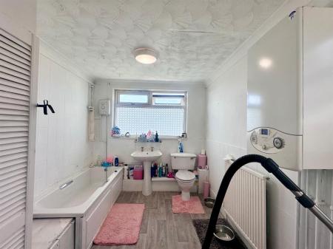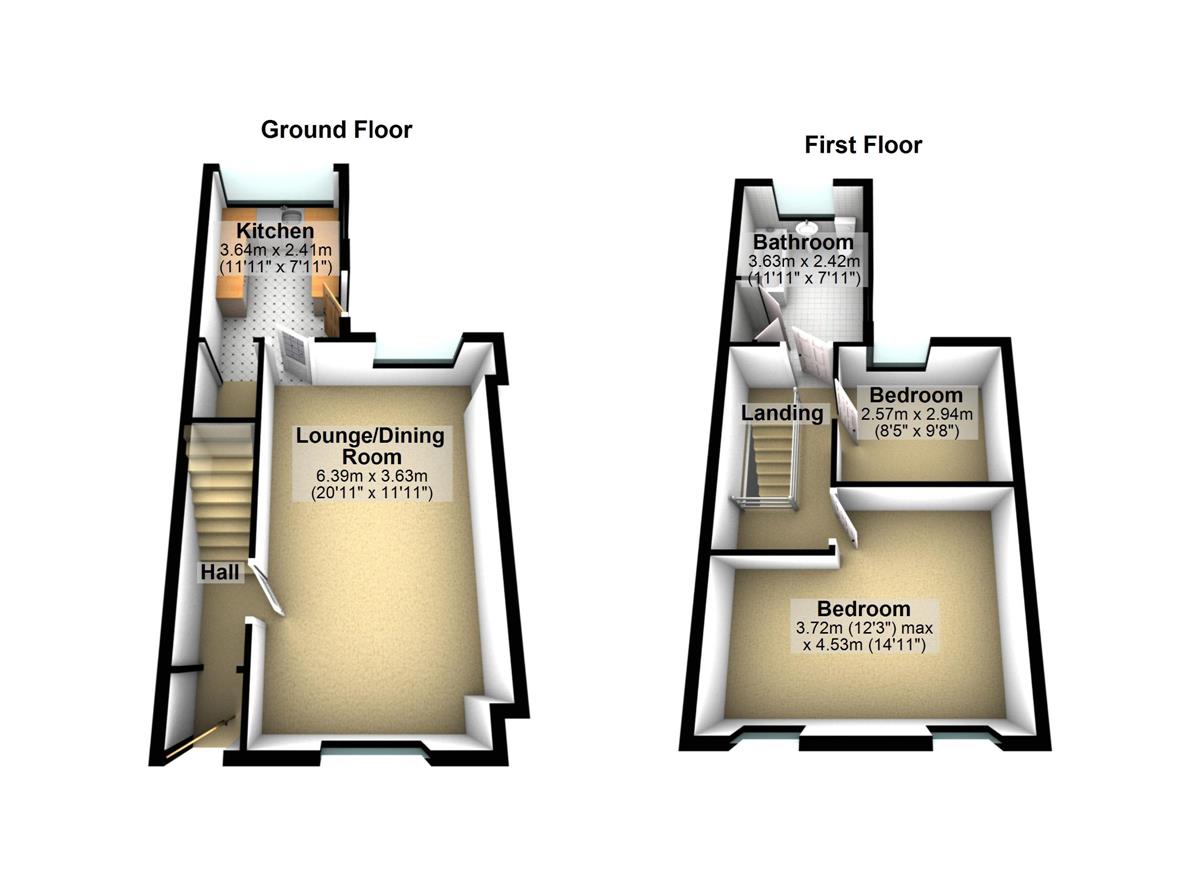- 1 mile from M4
- 3 Bedrooms
- Combi gas central heating
- Double Glazing
- Fitted Bathroom
- Fitted Kitchen
- Investment opportunity
- Modernised
2 Bedroom Terraced House for sale in Port Talbot
**Auction Property** with Town and Country Property Auctions
Guide Price £70,000
Turnkey Buy-to-Let Investment - Strong Yield & Quality Tenant
?? Currently Let at £750 PCM
?? Gross Yield: Approx. 12%
A prime opportunity for landlords and investors -Llewellyn Street is a recently improved rental property in excellent condition, offering a high-yield investment with immediate income from a reliable tenant in situ.
With a current rent of £750 PCM, this property delivers a gross annual income of £9,000, equating to a strong gross yield of approx. 9.5%, making it an attractive addition to any portfolio.
This 2 bedroom property consists of: Long hallway, Large open dining/ living room area, well maintained and kept kitchen, Rear garden in which has recently been refurbed and undertaken maintenance , Gas central heating & double glazing. It is located in a popular rental area with high demand, close to local amenities, schools & transport links.
UNCONDITIONAL LOT
Buyers Premium Applies Upon the fall of the hammer, the Purchaser shall pay a 5% deposit and a 5%+VAT (subject to a minimum of £5,000+VAT) buyers premium and contracts are exchanged. The purchaser is legally bound to buy and the vendor is legally bound to sell the Property/Lot. The auction conditions require a full legal completion 28 days following the auction (unless otherwise stated).
Pre-Auction Offer
The seller of this property may consider a pre-auction offer prior to the auction date. All auction conditions will remain the same for pre-auction offers which include but are not limited to, the special auction conditions which can be viewed within the legal pack, the Buyer's Premium, and the deposit. To make a pre-auction offer we will require two forms of ID, proof of your ability to purchase the property and complete our auction registration processes online. To find out more information or to make a pre-auction offer please contact us.
Special Conditions
Any additional costs will be listed in the Special Conditions within the legal pack and these costs will be payable on completion. The legal pack is available to download free of charge under the 'LEGAL DOCUMENTS'. Any stamp duty and/or government taxes are not included within the Special Conditions within the legal pack and all potential buyers must make their own investigations.
?? Contact us today to book a viewing or request further investment details - high-yield properties in great condition like this are rare to market!
Council Tax Band: A
Tenure: Freehold
Garden details: Enclosed Garden, Rear Garden
Electricity supply: Mains
Heating: Gas Mains
Water supply: Mains
Sewerage: Mains
Broadband: FTTC
Entrance hall w: 0.87m x l: 1.27m (w: 2' 10" x l: 4' 2")
Entrance hall w: 0.87m x l: 1.29m x h: 2.61m (w: 2' 10" x l: 4' 3" x h: 8' 7")
Brown wooden laminate flooring, white panelled walls, white ceiling with light, fuse box and electric meter?
Hallway w: 0.9m x l: 2.52m x h: 2.57m (w: 2' 11" x l: 8' 3" x h: 8' 5")
Brown wooden flooring, white textured walls, white textured ceiling with light, door to living room
Lounge/Diner w: 3.54m x l: 6.38m x h: 2.6m (w: 11' 8" x l: 20' 11" x h: 8' 6")
Brown wooden effect flooring, white textured walls, one painted white wall, white textured ceiling with 2 lights, 2 small alcoves, white framed window with vertical blinds, one white framed window with curtains, 2 white radiators
Kitchen w: 2.41m x l: 3.68m x h: 2.58m (w: 7' 11" x l: 12' 1" x h: 8' 6")
Brown wooden effect flooring, white textured walls and ceiling with one strip light, white kitchen units with black speckle worktop, silver sink, 2 white framed windows, storage alcove, white door with textured glass to garden
Stairs w: 0.84m x l: 3.17m (w: 2' 9" x l: 10' 5")
Grey carpet and white textured walls
Landing w: 0.95m x l: 3.63m x h: 2.49m (w: 3' 2" x l: 11' 11" x h: 8' 2")
Grey carpet, white textured walls and ceiling with light, small attic hatch, white banister, door to bedroom 1 and 2 and bathroom
Bathroom w: 2.41m x l: 3.6m x h: 2.29m (w: 7' 11" x l: 11' 10" x h: 7' 6")
Grey Lino flooring, white walls, some with white tiles, white textured ceiling with 2 lights, white toilet with marble toilet seat, white sink, white bath, 2 white framed windows, 1 white radiator
Bedroom 1 w: 2.79m x l: 4.56m x h: 2.47m (w: 9' 2" x l: 14' 11" x h: 8' 1")
Grey carpet, white textured walls, white textured ceiling with light, 2 white framed windows with vertical blinds, 2 white radiators
Disclaimer
Your attention is drawn to the fact that we have been unable to confirm whether certain items included with the property are in full working order. Any prospective purchaser must accept that the property is offered for sale on this basis. All dimensions are approximate and for guidance purposes only.
Disclaimer
Your attention is drawn to the fact that we have been unable to confirm whether certain items included with the property are in full working order. Any prospective purchaser must accept that the property is offered for sale on this basis. All dimensions are approximate and for guidance purposes only.
Important Information
- This is a Freehold property.
Property Ref: 534322_RS0443
Similar Properties
3 Bedroom Terraced House | Guide Price £70,000
**Auction Property** with Town and Country Property AuctionsGuide Price £70,000 Tenanted
Marian Street, Blaengarw, Bridgend
2 Bedroom Terraced House | Guide Price £65,000
An ideal investment opportunity. This two bedroom, mid terrace property offers stacks of potential to be a great family...
Greenfield Terrace, Blaengarw, Bridgend
1 Bedroom Garage | £47,995
Prime Investment Opportunity in the Garw ValleySituated in the picturesque and well-connected Garw Valley, this generous...
3 Bedroom Terraced House | £79,995
Investment Opportunity: 43 Ritson Street, Neath SA11 2RN - Tenanted Property in a Sought-After AreaTenant in Situ: The p...
3 Bedroom Terraced House | £85,000
?? Investment Opportunity - 3-Bedroom Tenanted Property in Sandfields, Port TalbotGuide Price: £85,000 Tenanted Potentia...
Nant-yr-Ychain Terrace, Pontycymer, Bridgend
2 Bedroom Terraced House | Offers in region of £85,000
Chain-free 2-bed mid-terrace in Pontycymer, ideal for investors or first-time buyers. Offers combi gas heating, spacious...
How much is your home worth?
Use our short form to request a valuation of your property.
Request a Valuation
