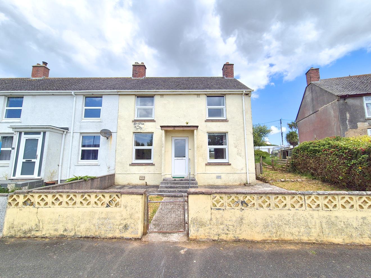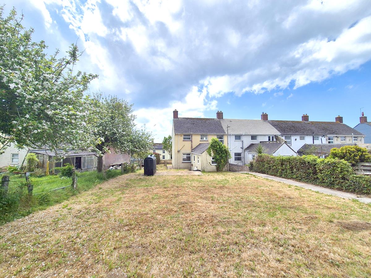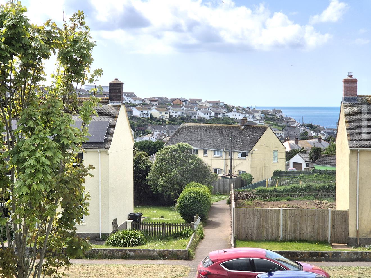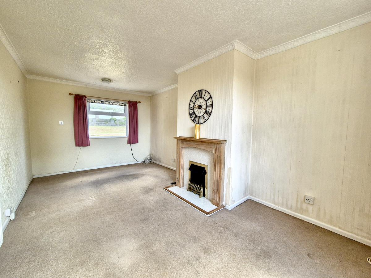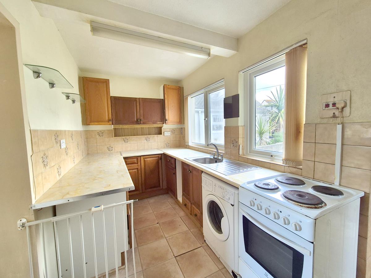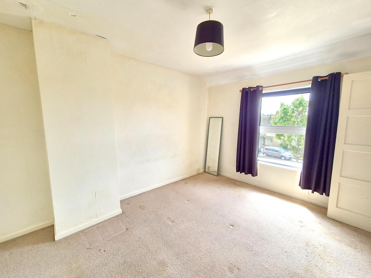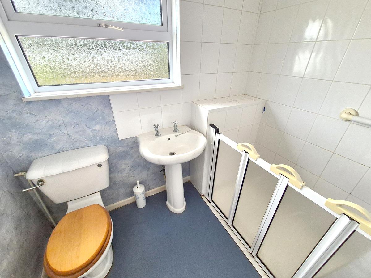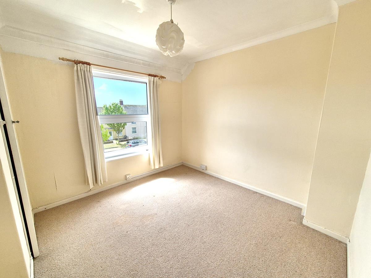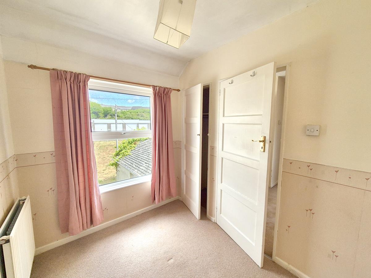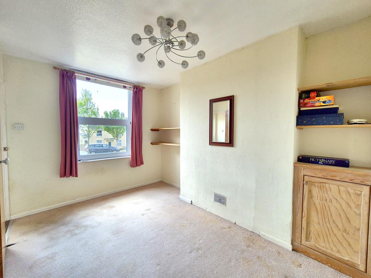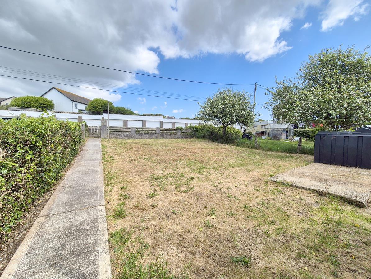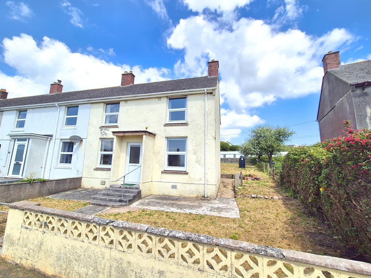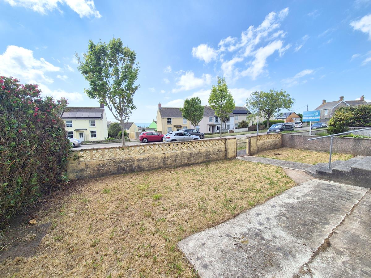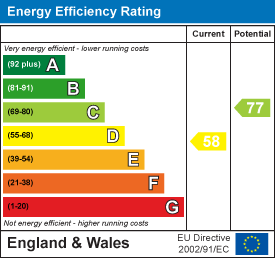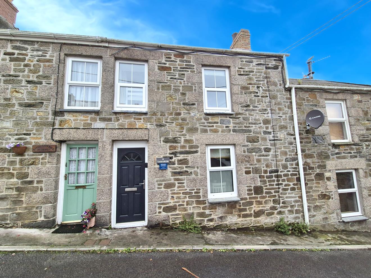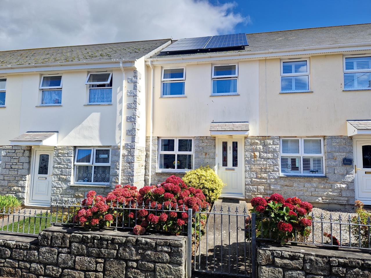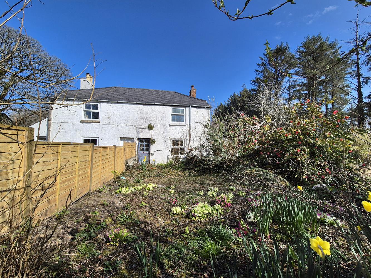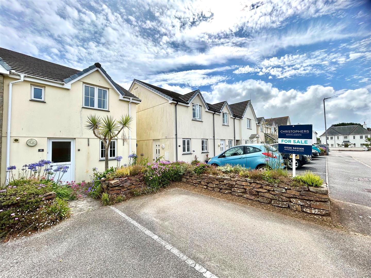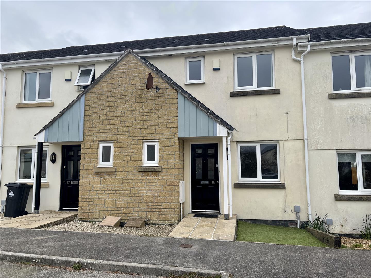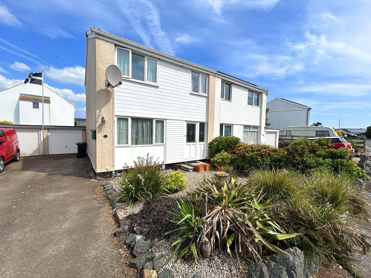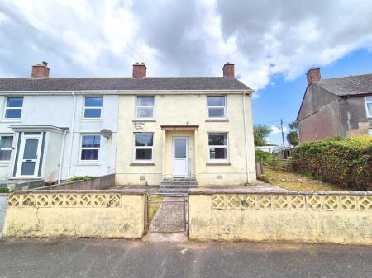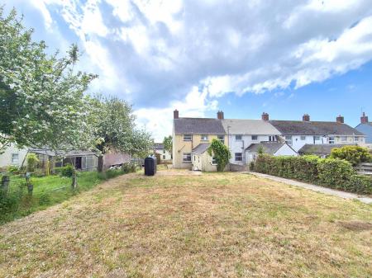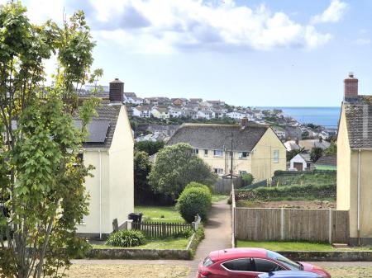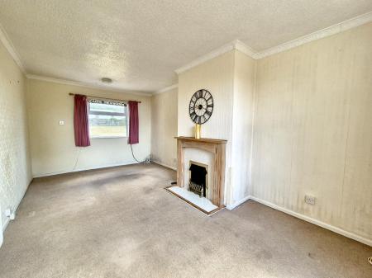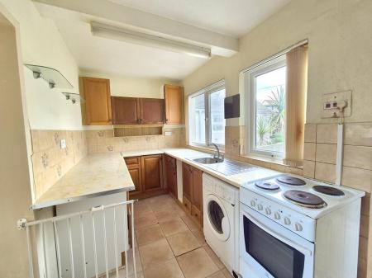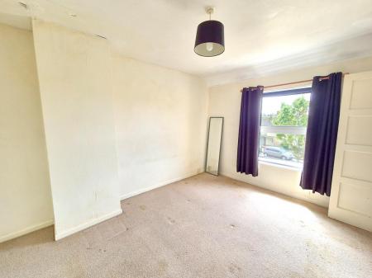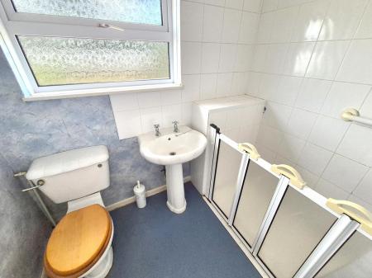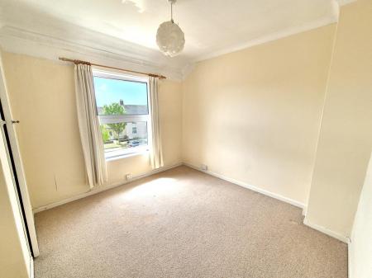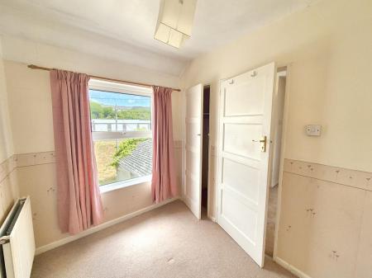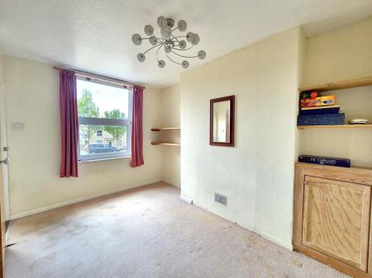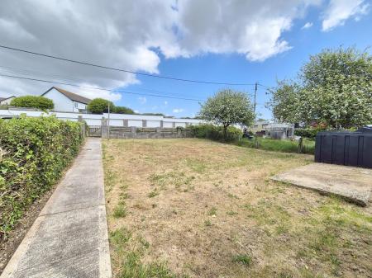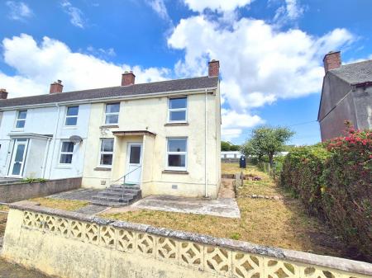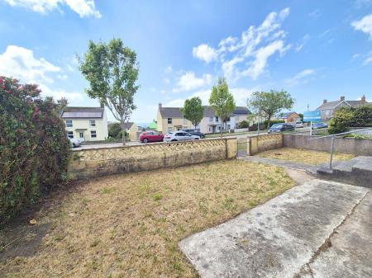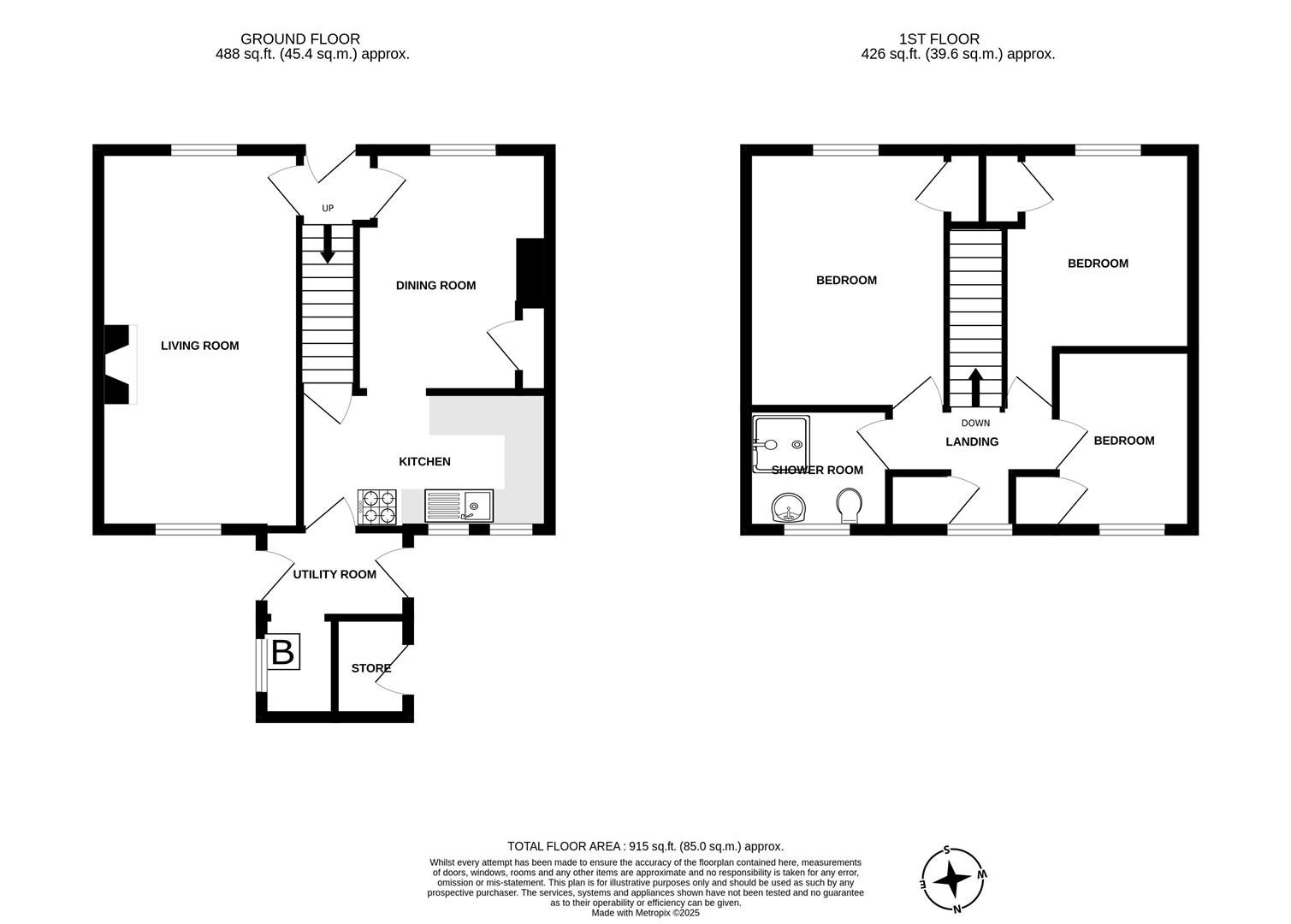- POPULAR RESIDENTIAL AREA
- IN NEED OF SOME UPDATING
- THREE BEDROOMS
- LARGE REAR GARDEN
- END OF TERRACE PROPERTY
- COUNCIL TAX BAND B
- FREEHOLD
- EPC - D58
3 Bedroom Semi-Detached House for sale in Porthleven
** OPEN HOUSE VIEWINGS **
(No appointment needed) 27th May 2.45-3.15pm, 31st May 12.15-12.45 pm
A well proportioned, three bedroom end of terraced property with good sized gardens in this sought after Cornish fishing village of Porthleven. Situated in the popular residential area of Gibson Way and conveniently positioned for Porthleven Primary School, the property requires some updating to realise its full potential. Enjoying views over the village and out to sea. The property benefits from double glazing and oil fired central heating.
In brief, the accommodation comprises of a hall, lounge, dining room, kitchen, cloakroom and utility room. On the first floor is a bathroom and three bedrooms, the front bedrooms enjoying views, between properties, out to sea.
Porthleven is a thriving seaside Cornish fishing village with its large harbour providing a focal point. Around this cluster many pubs, restaurants and businesses. The village provides amenities to cater for everyday needs as well as a primary school, whilst the more comprehensive amenities of Helston are a few miles distant and these include national stores, cinema and sports centre with indoor swimming pool.
Located between Helston and Porthleven is the beautiful Penrose Estate, managed by The National Trust, with its many walks and trails through the Cornish countryside around Loe Pool which is Cornwall's largest natural fresh water lake. Porthleven has a prize winning Brass Band which, on many a summer's Sunday evening, can be heard echoing around the village, creating atmosphere and ambience for both residents and visitors.
The Accommodation Comprises (Dimensions Approx) - Door to hall.
Hall - With stairs to the first floor, doors to the dining room and lounge.
Lounge - 5.79m x 3.05m (19' x 10' ) - With outlook to the front and rear. With views, between other properties, out to sea. There is a feature fireplace with hearth and surround housing an electric fire.
Dining Room - 3.66m x 2.59m (12' x 8'6" ) - With outlook to the front. Opening to kitchen.
Kitchen - 3.96m x 1.91m (13' x 6'3") - With outlook to the garden. Working top surfaces incorporating a sink unit with drainer and mixer tap over, cupboards and drawers under and wall cupboards over. There is space for an oven and washing machine, access to the understairs cupboard and door to rear hall.
Rear Hall - With doors to the garden, opening to the utility room and door to W.C.
W.C. - With close coupled W.C. and a frosted window to the side.
Utility Room - 1.52m x 1.52m (5' x 5' ) - Housing the boiler and with a window to the side.
Stairs & Landing - With window to the rear, access to the loft, built-in cupboard, doors to all bedrooms and shower room.
Shower Room - With shower cubicle, pedestal washbasin and a close coupled W.C. There are partially tiled walls and a frosted window to the rear.
Bedroom One - 3.96m x 3.12m (13' x 10'3" ) - With views over other properties and out to sea. There is a built-in cupboard.
Bedroom Two - 2.97m x 2.97m (9'9" x 9'9" ) - With outlook over other properties out to sea and having a built-in cupboard.
Bedroom Three - 2.67m x 2.90m (8'9" x 9'6" ) - With window to the rear of the property and having a built-in wardrobe.
Outside - The front garden is laid to lawn, whilst the rear garden is of a very generous size with a large lawn area.
Services - Mains electricity, water and drainage.
Directions - From our Porthleven office proceed up Fore Street and at the top of the hill turn left on to Torleven Road. Continue up Torleven Road until you reach a roundabout and turn right on to Gibson Way. The property will be found after a short distance on your left hand side.
Viewing - To view this property or any other property we are offering for sale, simply call the number on the reverse of these details.
Council Tax - Council Tax Band B.
Mobile And Broadband - To check the broadband coverage for this property please visit -
https://www.openreach.com/fibre-broadband
To check the mobile phone coverage please visit -
https://checker.ofcom.org.uk/
Anti-Money Laundering - We are required by law to ask all purchasers for verified ID prior to instructing a sale
Proof Of Finance - Purchasers - Prior to agreeing a sale, we will require proof of financial ability to purchase which will include an agreement in principle for a mortgage and/or proof of cash funds.
Date Details Prepared - 13th May, 2025.
Property Ref: 453323_33906971
Similar Properties
2 Bedroom Terraced House | Guide Price £239,950
An opportunity to purchase a two bedroom terraced cottage of immense charm and character in the sought after Cornish fis...
2 Bedroom Terraced House | Guide Price £239,950
Located in the heart of the Cornish fishing village of Porthleven is this two bedroom terraced house. The residence, whi...
2 Bedroom Cottage | Guide Price £235,000
Situated in an off the beaten track location in the Cornish village of Crowntown is this two bedroom, semi detached cott...
Riviera Close, Mullion, Helston
3 Bedroom Semi-Detached House | Guide Price £240,000
Enjoying a pleasant cul-de-sac setting this modern house is conveniently situated for the village and all the amenities...
3 Bedroom Terraced House | Guide Price £245,000
This beautifully presented three-bedroom terraced home offers bright, airy, and well-maintained accommodation, making it...
3 Bedroom Semi-Detached House | Guide Price £245,000
An opportunity to purchase a three bedroom semi detached family home in a popular residential area in the highly regarde...

Christophers Estate Agents Porthleven (Porthleven)
Fore St, Porthleven, Cornwall, TR13 9HJ
How much is your home worth?
Use our short form to request a valuation of your property.
Request a Valuation
