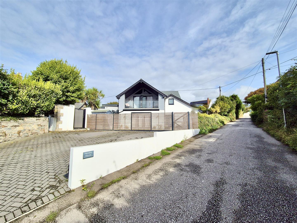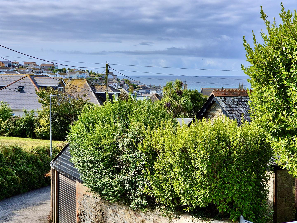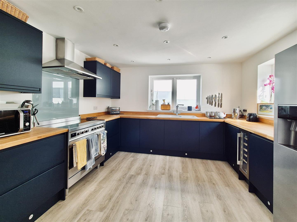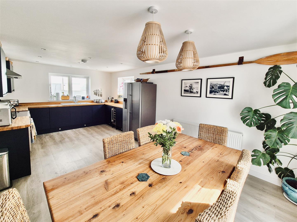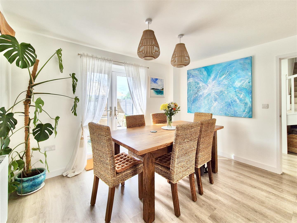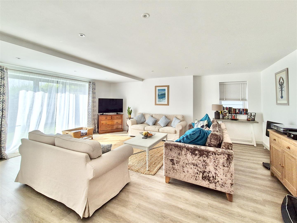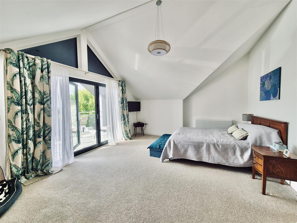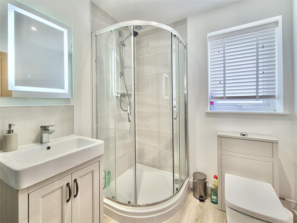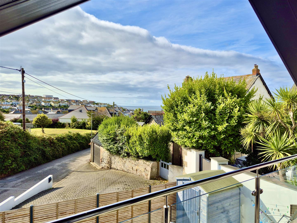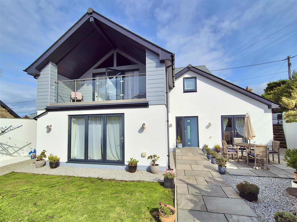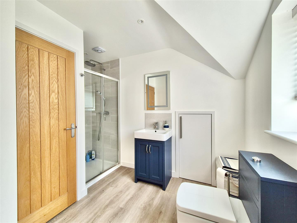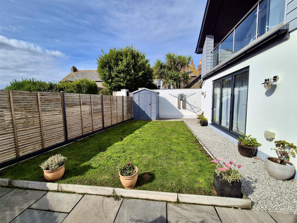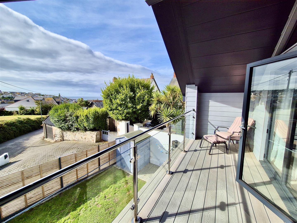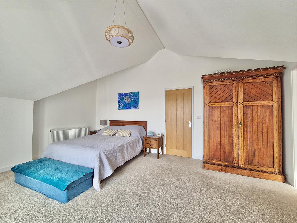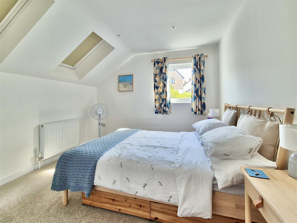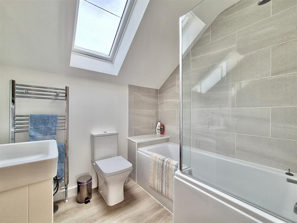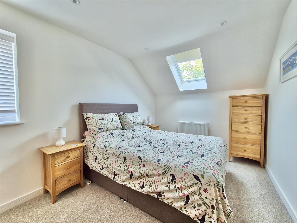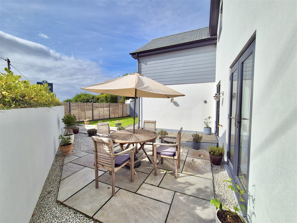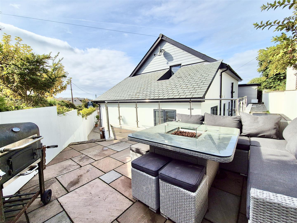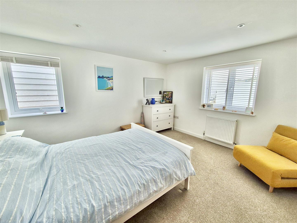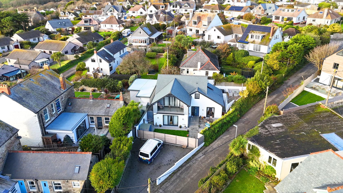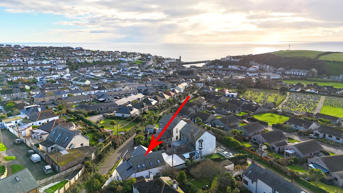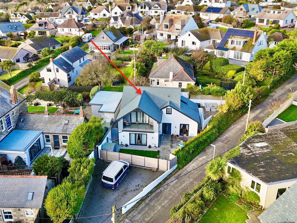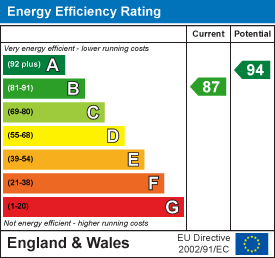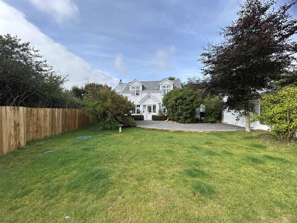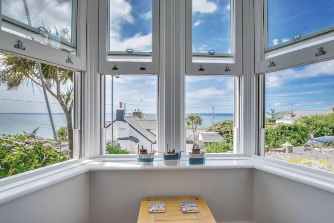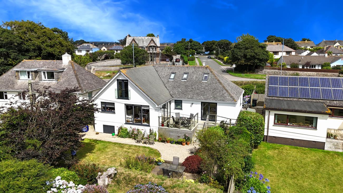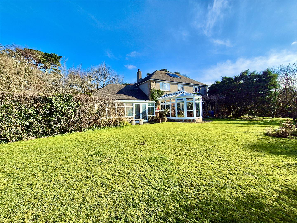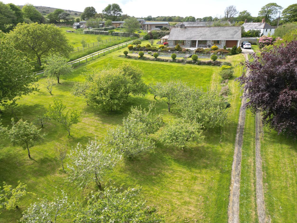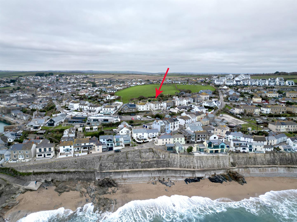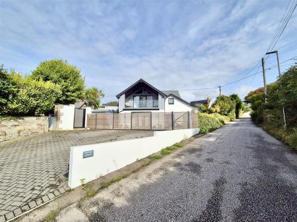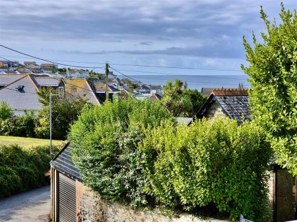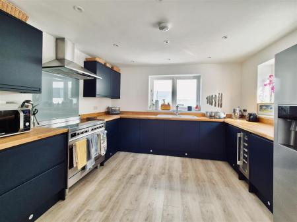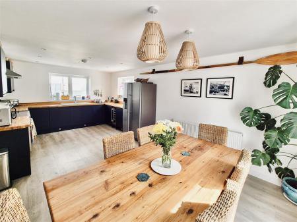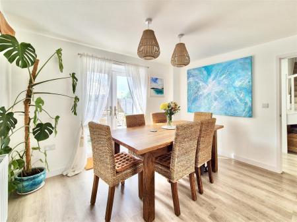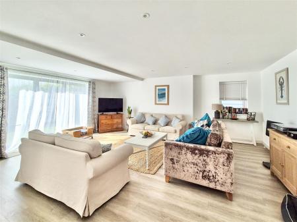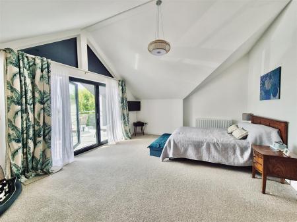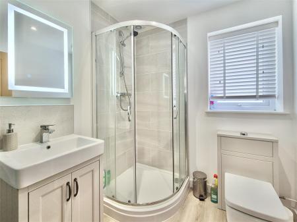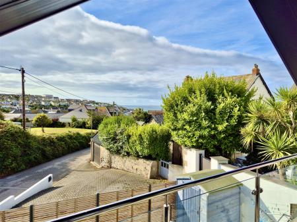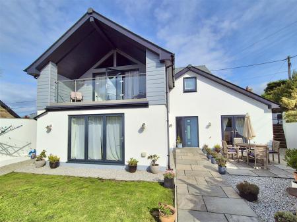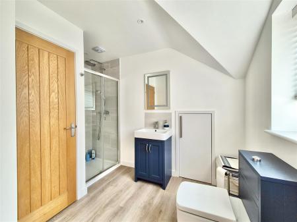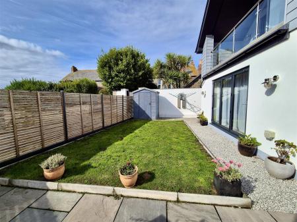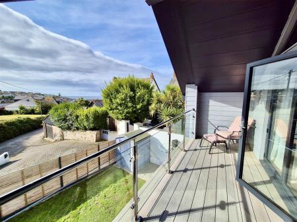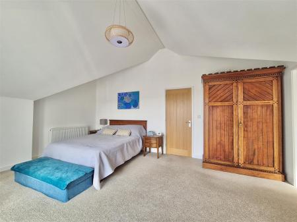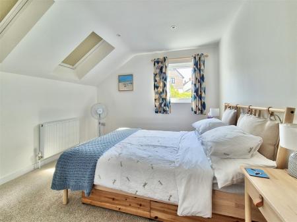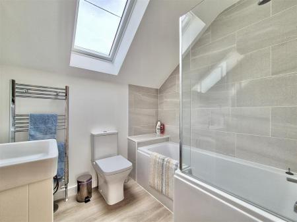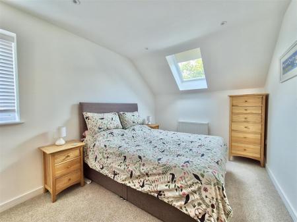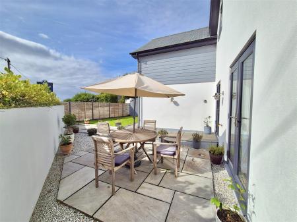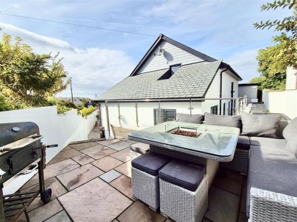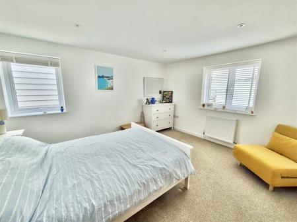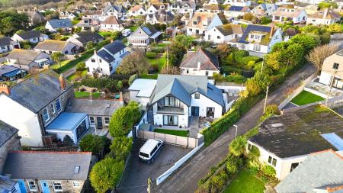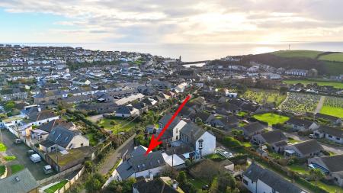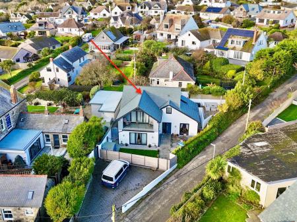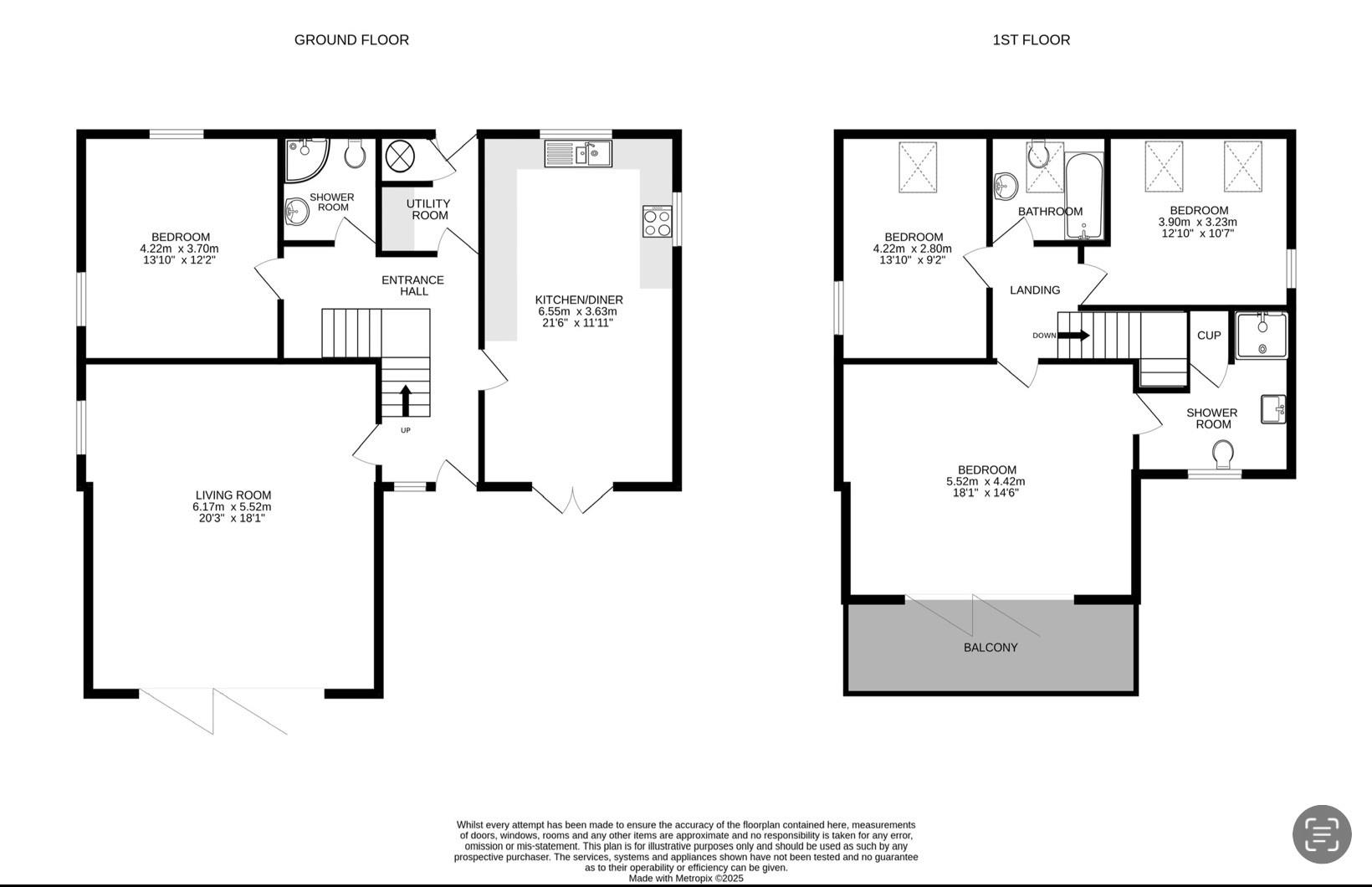- STUNNING FOUR BEROOM DETACHED HOME
- AMPLE OFF ROAD PARKING
- STYLISH FITTED KITCHEN
- VIEWS ACROSS THE VILLAGE TO THE SEA
- GARDEN AND PATIO AREAS
- FREEHOLD
- EPC - B 87
- COUNCIL TAX BAND E
4 Bedroom Detached House for sale in Porthleven
Situated in the heart of the Cornish fishing village of Porthleven is this four bedroom, detached modern house. The residence, which is beautifully presented boasts many refinements of modern living with an en-suite master bedroom and stylish kitchen. Views can be enjoyed over the village and out to sea and this outlook is taken full advantage of by the good sized balcony which is accessed via the master bedroom.
To the outside there is a pleasant garden area which is mainly laid to lawn and two patio areas which would seem ideal for al fresco dining and entertaining. To the front of the residence there is parking for several vehicles which is a huge benefit with parking being at a premium at times in the village.
In brief the accommodation comprises, hall, lounge, kitchen/diner, utility room, shower room and completing the ground floor, a bedroom. On the first floor are three further bedrooms, the master of which benefits from an en-suite shower room, there is also a family bathroom.
Location - Porthleven is Britain's most southerly port, celebrated for its thriving harbour, surf-friendly beach, renowned food scene, and welcoming year-round community. With local shops, galleries, pubs, a primary school, doctors' surgery and even a brass band, it's a village that offers both charm and practicality in equal measure.
The Accommodation Comprises (Dimensions Approx) - Door to;
Hall - With doors to various rooms, stairs to the first floor and door to;
Lounge - 6.10mx5.41m narrowing to 5.18m (20'x17'9 narrowing - Having bi-fold doors to the front and an outlook to the side.
Kitchen/Diner - 6.40mx3.58m (21'x11'9) - A triple aspect room which has french doors to the front.
Kitchen Area - Comprising working top surfaces incorporating a one and a half bowl ceramic sink unit with mixer tap over, cupboards and drawers under and wall cupboards over. There is a built in cooker hood with space under for a range style cooker, a built in wine cooler and space for an American style fridge freezer.
Utility Room - 2.13mx 1.98m narrowing to 0.91m (7'x 6'6 narrowing - Having working top surfaces with cupboard under and space for a washing machine, built in cupboard housing a water tank and door to the outside.
Shower Room - Comprising a shower cubicle, WC with concealed cistern, wash hand basin with mixer tap over and cupboards under and a towel rail. There are partially tiled walls and an obscured window to the rear.
Bedroom Two - 4.11m x 3.66m (13'6 x 12') - A dual aspect room.
Stairs And Landing - With doors to all remaining bedrooms and door to;
Family Bathroom - Suite comprising a 'p' shaped bath with mixer tap with shower attachment over, a close coupled WC and a wash basin with mixer tap over and cupboard under. There are partially tiled walls, a towel rail and a sky light.
Master Bedroom - 5.41m narrowing to 5.26m x 4.34m (17'9 narrowing t - An impressive room enjoying far reaching views over the village and out to sea. The room has a vaulted ceiling and door to;
En-Suite - Comprising a WC with concealed cistern, wash basin with mixer tap over and a shower cubicle. There is access to the eves storage, a built in airing cupboard and partially tiled walls.
Bedroom Three - 4.11m x 2.67m (13'6 x 8'9) - With outlook to the side and having a skylight.
Council Tax Band - Council tax band E
Bedroom Four - 3.35m x 3.20m (plus door recess) (11' x 10'6 (plus - With outlook to the side and having a skylight.
Outside - To the front of the residence is an attractive garden area which is mostly laid to lawn and has a useful shed. The front of the residence also provides a pleasant patio area which would seem ideal for alfresco dining. To the side of the property is a further raised patio area which is hard landscaped for ease of maintenance. A parking area is located to the front of the property which provides parking for a number of vehicles. With parking being at a premium at times in the village we are sure this will win favour with prospective purchasers.
Directions - From our Porthleven office proceed up Fore Street and at the top of the road turn left onto Torleven Road. Proceed up Torleven Road passing the turning for Pendeen Road on your left hand side and the property will be found a short distance after on your left hand side.
Agents Note One - We are advised that to the front of the property on the driveway is a 1 meter pedestrian right of way in favour of two neighbours and vehicular right of way in favour of one of the neighbour across the bottom of the driveway. Further information is available on request.
Agents Note Two - We are advised that there has been planning approved for the erection of a new dwelling in the garden of a property that abuts the rear corner of Hendra House. In the words of the owner "It will be barely visible from a back bedroom window." Full information can be found on the Cornwall Council Planning Portal using reference PA23/08807.
Services - Mains electricity, water and drainage.
Mobile And Broadband - To check the broadband coverage for this property please visit -
https://www.openreach.com/fibre-broadband
To check the mobile phone coverage please visit -
https://checker.ofcom.org.uk/
Anti-Money Laundering - We are required by law to ask all purchasers for verified ID prior to instructing a sale
Proof Of Finance - Purchasers - Prior to agreeing a sale, we will require proof of financial ability to purchase which will include an agreement in principle for a mortgage and/or proof of cash funds.
Property Ref: 34289548
Similar Properties
4 Bedroom Detached House | Guide Price £599,950
Nestled on the outskirts of the creekside village of Gweek, this exceptional home enjoys a truly special position, offer...
4 Bedroom Semi-Detached House | Guide Price £595,000
Situated in the Breageside area of this popular Cornish fishing village is this charming, four bedroom, semi-detached pe...
4 Bedroom Detached Bungalow | Guide Price £595,000
An opportunity to purchase a three/four bedroom detached property in a highly regarded residential area of the market to...
6 Bedroom Detached House | Guide Price £600,000
Located in a tranquil and picturesque setting on Tresowes Hill, is this substantial, six bedroomed detached residence. O...
4 Bedroom Detached Bungalow | Guide Price £600,000
Nestled in a picturesque valley, Carsluick Farm Bungalow is a spacious detached four-bedroom home, ready for immediate p...
Peverell Terrace, Porthleven, Helston
3 Bedroom Semi-Detached House | Guide Price £625,000
Situated in the sought after Cornish fishing village of Porthleven in the well regarded area of Peverell Terrace is this...

Christophers Estate Agents Porthleven (Porthleven)
Fore St, Porthleven, Cornwall, TR13 9HJ
How much is your home worth?
Use our short form to request a valuation of your property.
Request a Valuation
