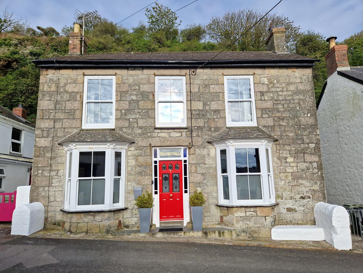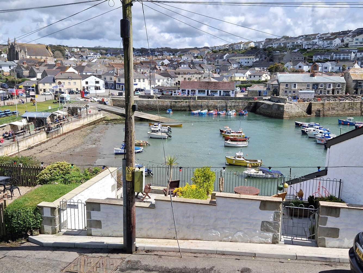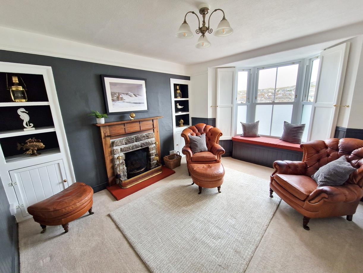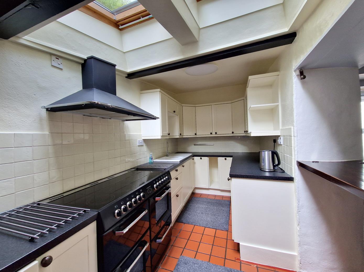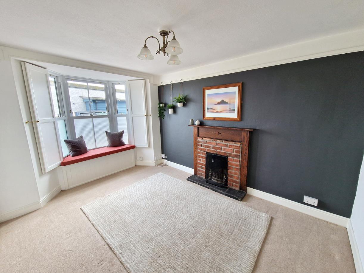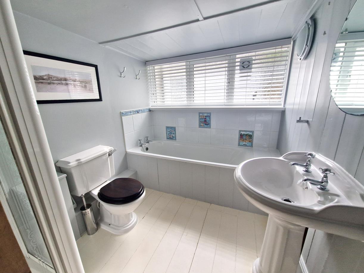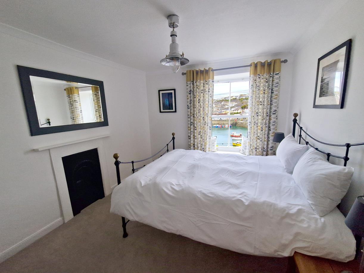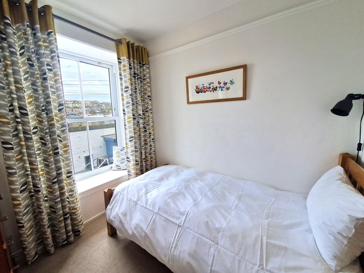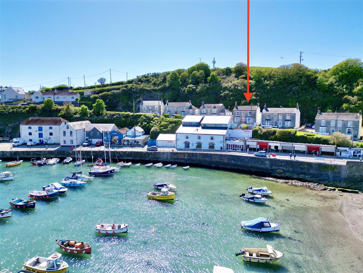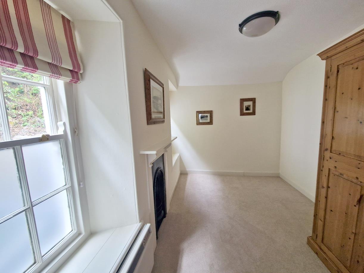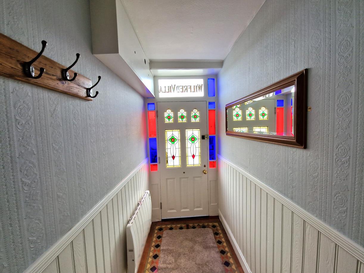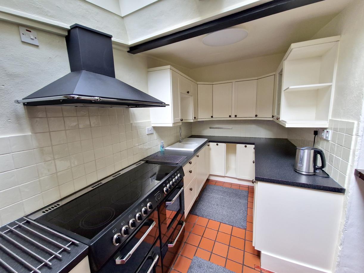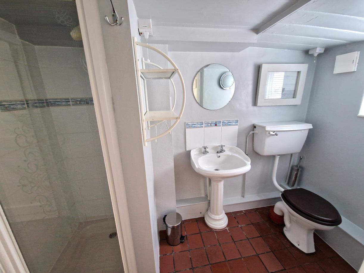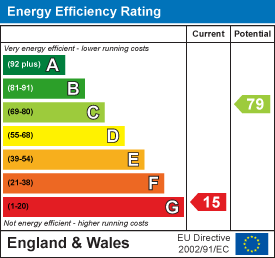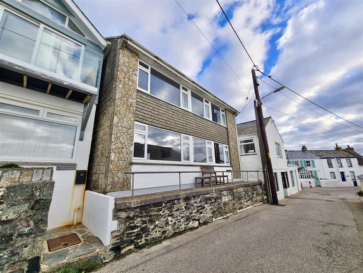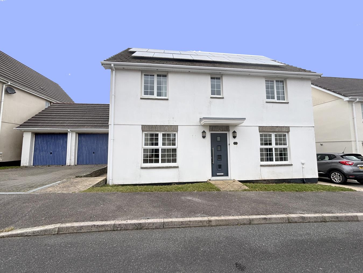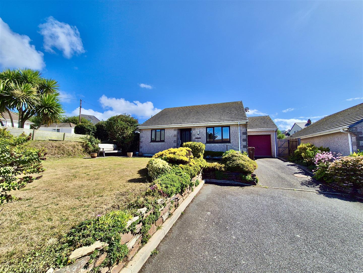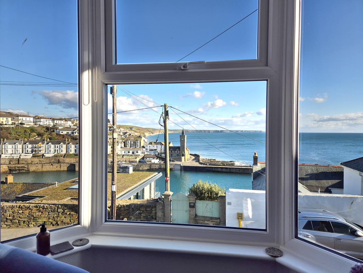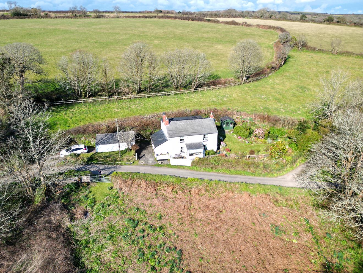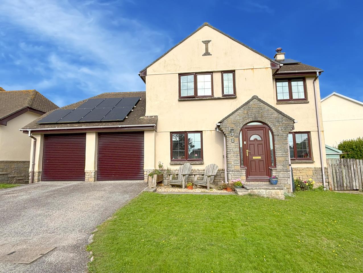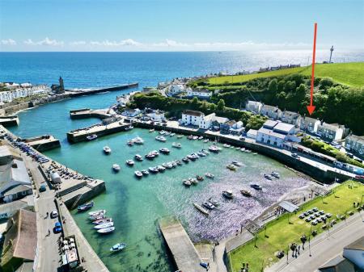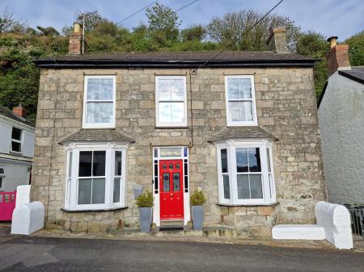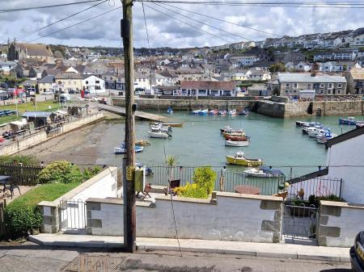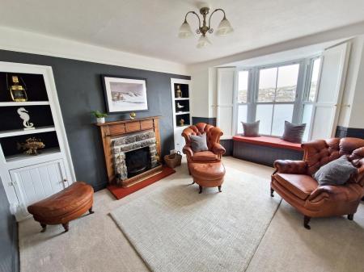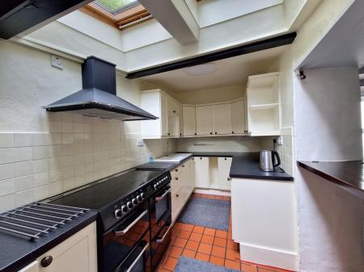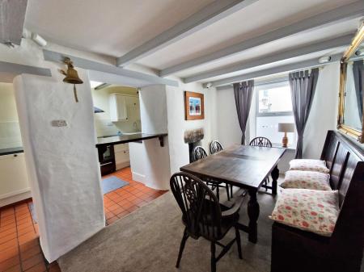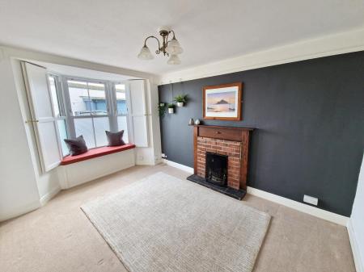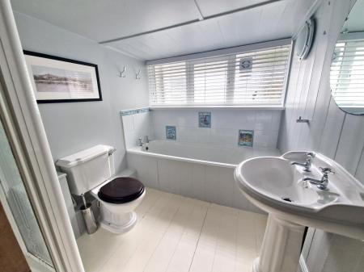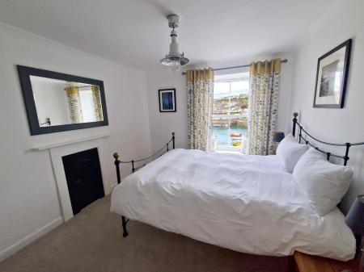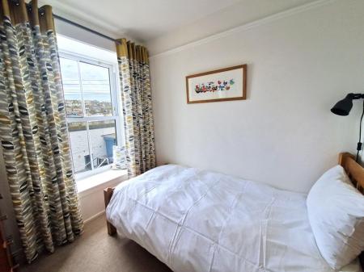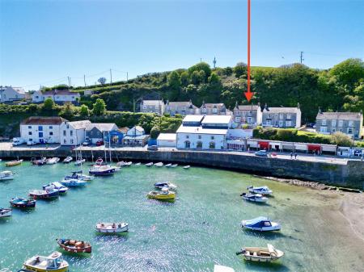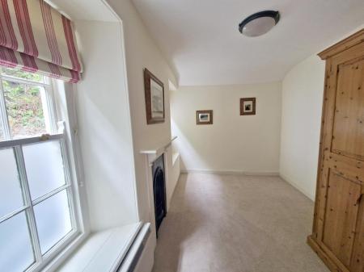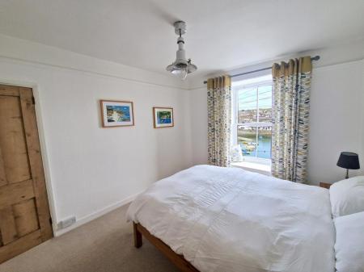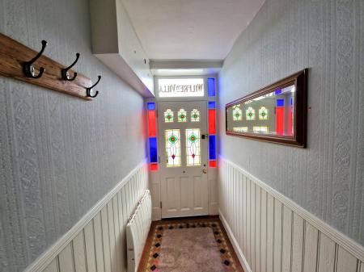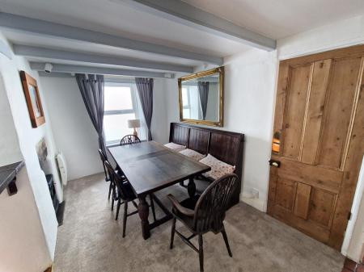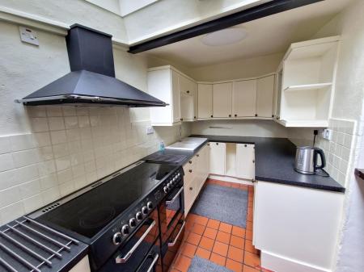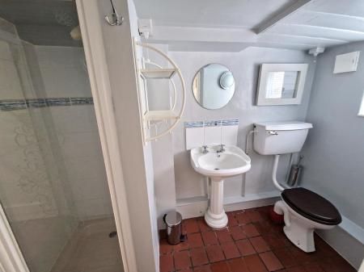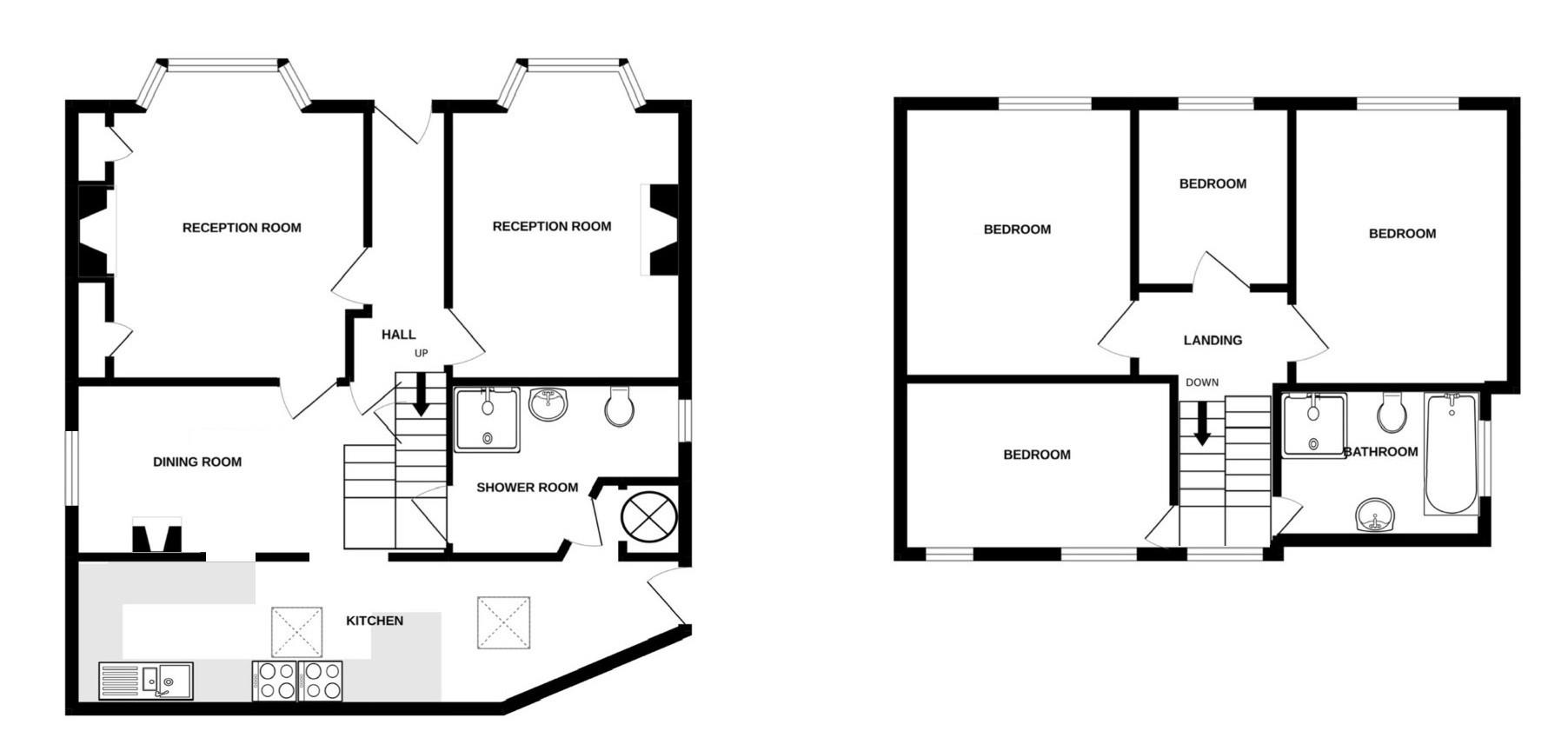- FOUR BEDROOMS
- DETACHED CHARACTER HOUSE
- JUST MOMENTS FROM THE HARBOUR
- FEATURE FIREPLACES
- INNER HARBOUR VIEWS
- FREEHOLD
- COUNCIL TAX BAND D
- EPC G15
4 Bedroom Detached House for sale in Porthleven
Located in the well regarded Harbour View area of this increasingly popular Cornish fishing village is this four bedroom, detached character house. The residence, which is just moments from the harbour, enjoys views over the village and the bustling harbour itself. The property provides well proportioned accommodation with many character features from its local stone facade, beamed ceilings and feature fireplaces.
In brief, the accommodation comprises a hall, lounge, sitting room, dining room, kitchen and completing the ground floor a shower room. On the first floor there is a bathroom and four bedrooms.
Porthleven is a vibrant, picturesque fishing village and mainland Britain's most southerly port. The village is renowned for its many highly regarded restaurants, long beach, surfing, rugged coastline and clifftop walks. Community groups are thriving within the village with sports' clubs and a prize winning brass band which can be heard echoing around the harbour on many a summer's Sunday evening. Local amenities include shops, restaurants, Public Houses, galleries, supermarket, doctors' surgery and a well regarded primary school.
The Accommodation Comprises (Dimensions Approx) -
Door With Stained Glass To -
Hall - With decorative tiled floor, stairs to the first floor, door to the kitchen, sitting room and door to
Lounge - 3.73m x 3.12m (12'3" x 10'3") - Having a bay window to the front with window seat and a feature fireplace with tiled hearth, brick surround and wood mantel over housing an open fire. The room has a picture rail.
Sitting Room - 3.66m x 3.58m narrowing to 3.28m (12' x 11'9" narr - Outlook to the front and into the inner harbour and having a bay window with seat. There is a picture rail and a fireplace with alcove shelving either side, stone surround, wood mantel over and housing an open fire.
Dining Room - 4.42m x 2.29m (14'6" x 7'6") - Window to the side and access to an under stairs cupboard. The room has a beamed ceiling and opening to
Kitchen - 8.46m x 1.91m (average measurements) (27'9" x 6'3" - A galley style kitchen comprising working top surfaces incorporating a one and a half bowl sink unit with mixer tap over, cupboards and drawers under and wall cupboards over. Built in appliances include a dishwasher, fridge and a freezer. There is space for a stove style oven with built in hood over, skylights and the room has a tiled floor and partially tiled walls. There is a built in cupboard housing the hot water tank with immersion heater.
Shower Room - With stable style door to the kitchen and dining room. Comprising shower, pedestal wash basin and a low level w.c.. There is a towel rail and obscured window to the side.
Stairs And Half Landing - With window to the rear, step up and door to bedroom three, step up and door to the shower room and steps up to the upper landing.
Bathroom - Comprising bath, shower cubicle, close coupled w.c. and a pedestal wash basin. There is an obscured window to the side.
Bedroom Three - 3.58m x 2.29m (11'9" x 7'6") - With outlook to the rear and a feature fireplace (not in working order) with wood mantel over.
Upper Landing - With access to the loft and doors to all remaining bedrooms.
Bedroom One - 3.73m x 2.90m (12'3" x 9'6") - With outlook to the front enjoying views over the village and the inner harbour.
Bedroom Two - 3.66m x 3.05m (12' x 10') - With outlook to the front, again enjoying views over the village and inner harbour. There is a feature fireplace with wood mantel over (not in working order).
Bedroom Four - 2.44m x 2.06m (8' x 6'9") - With outlook over the harbour and village.
Services - Mains electricity, water and drainage.
Agents Note - We are advised that the current vendor rents a fabulous garden area opposite the property which would seem ideal for sitting out and enjoying the fine views of the village.
Viewing - To view this property or any other property we are offering for sale, simply call the number on the reverse of these details.
Directions - From our Porthleven office head towards the harbour and along the harbour head with the Kota Kai restaurant on your right hand side. As the road bears to the right take the second left hand turning onto Harbour View and the property will be found after a short distance on your right hand side.
Council Tax Band - Band D
Mobile And Broadband Coverage - To check the broadband coverage for this property please visit https://www.openreach.com/fibre-broadband. To check mobile phone coverage please visit https://checker.ofcom.org.uk/
Anti Money Laundering Regulations - Purchaser - We are required by law to ask all purchasers for verified ID prior to instructing a sale.
Proof Of Funds - Purchasers - Prior to agreeing a sale, we will require proof of financial ability to purchase which will include an agreement in principle for a mortgage and/or proof of cash funds.
Date Details Prepared - 24th April 2024
Property Ref: 453323_33057152
Similar Properties
4 Bedroom Detached House | Guide Price £450,000
Located within one of Porthleven's most sought after areas of Loe Bar Road these two, two bedroom apartments, enjoy sea...
4 Bedroom Detached House | Guide Price £450,000
Coming to the market for the first time since it was built, this much-loved family home is ready for its next chapter. O...
Reeves Close, Porthleven, Helston
3 Bedroom Detached Bungalow | Guide Price £450,000
Located on a corner plot in the extremely popular residential cul-de-sac of Reeves Close in the heart of the Cornish fis...
2 Bedroom Semi-Detached House | Guide Price £465,000
An opportunity to purchase a well proportioned, two bedroom, semi-detached period character house which enjoys stunning...
3 Bedroom Cottage | Guide Price £465,000
A gorgeous three bedroom, detached cottage in the super rural hamlet of Lowertown. Presented in good order, both interna...
4 Bedroom Detached House | Guide Price £475,000
Set in one of Mullion's most desirable and well-regarded developments, this detached four-bedroom home offers the perfec...

Christophers Estate Agents Porthleven (Porthleven)
Fore St, Porthleven, Cornwall, TR13 9HJ
How much is your home worth?
Use our short form to request a valuation of your property.
Request a Valuation

