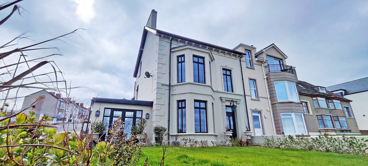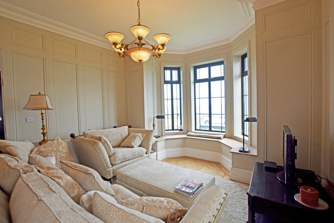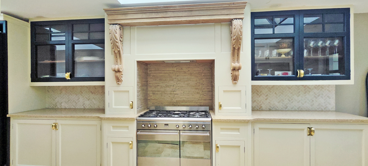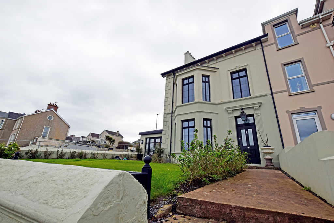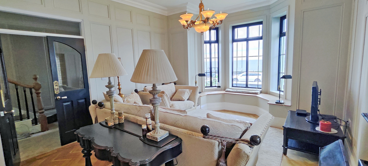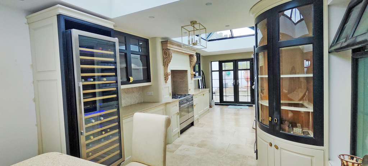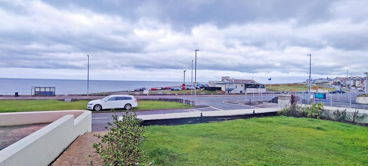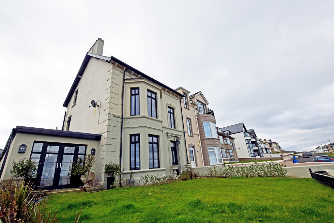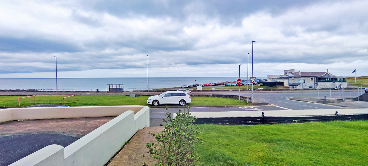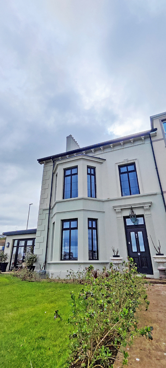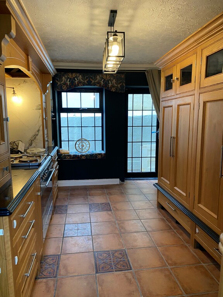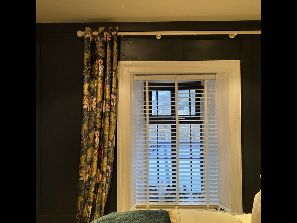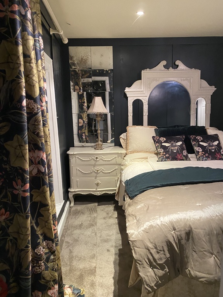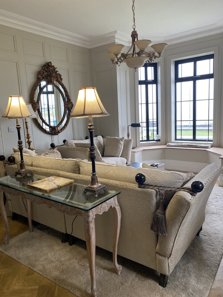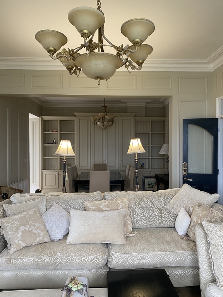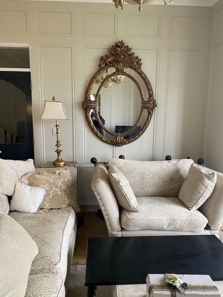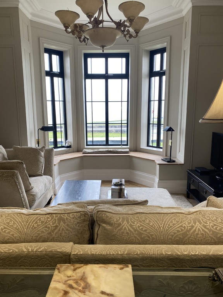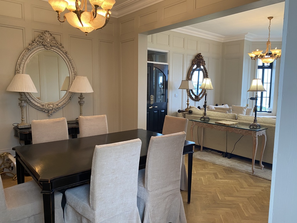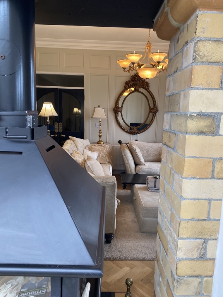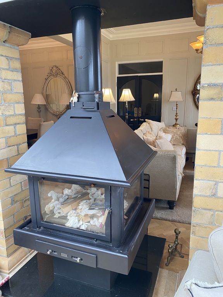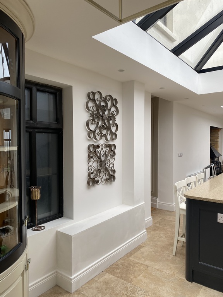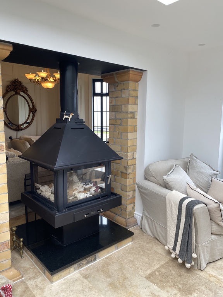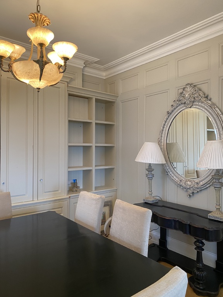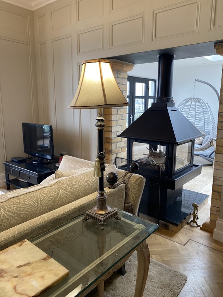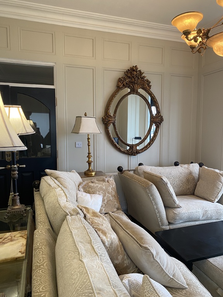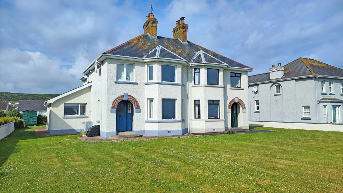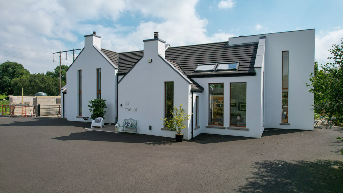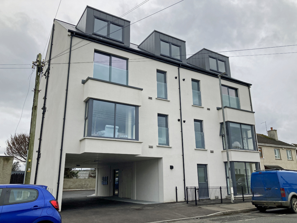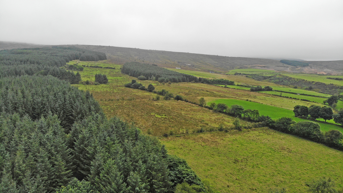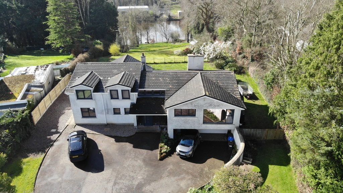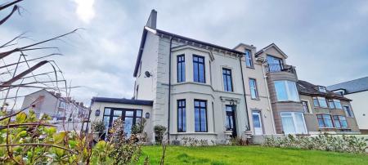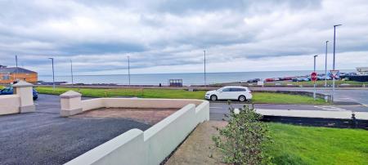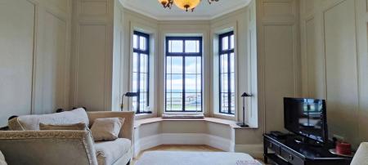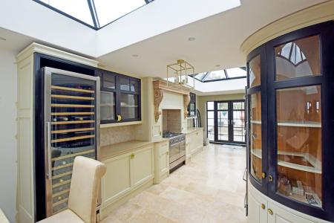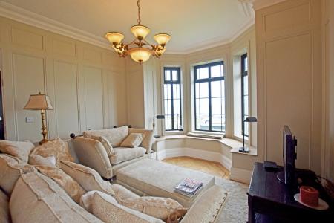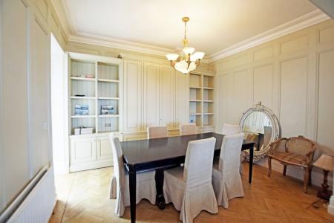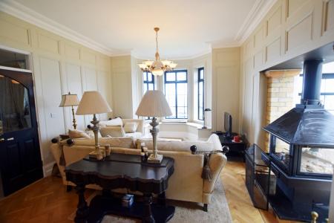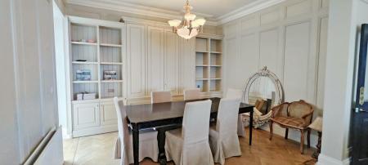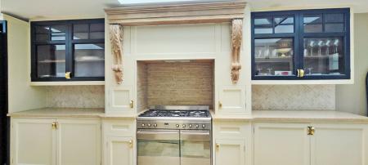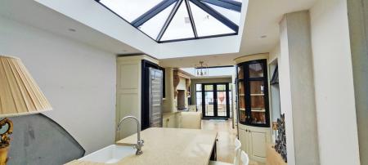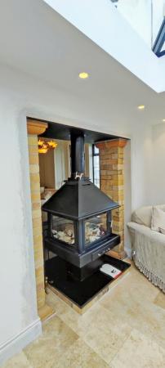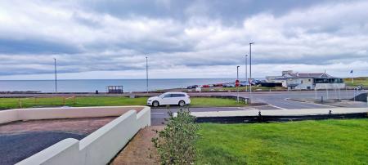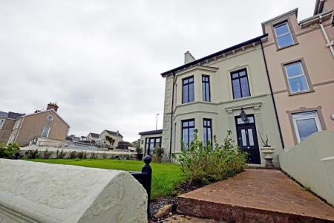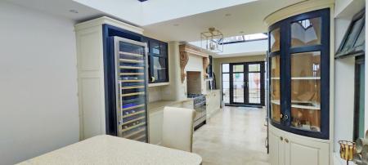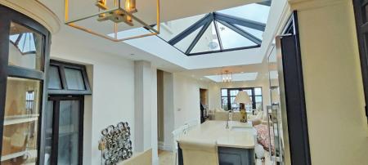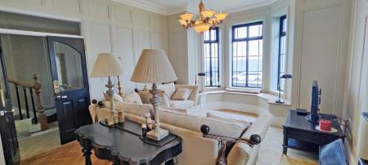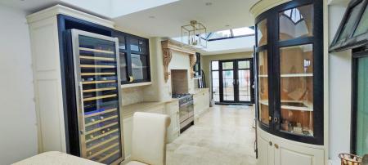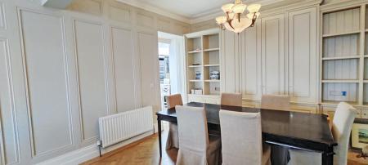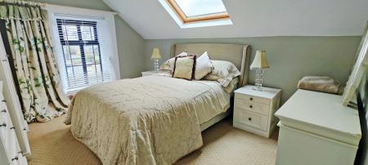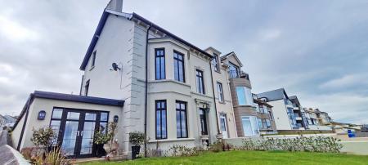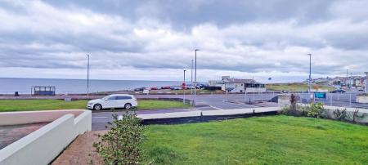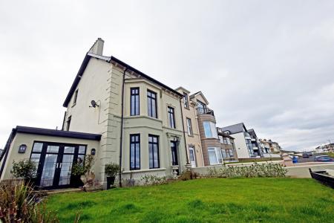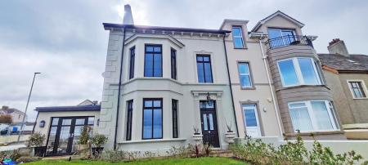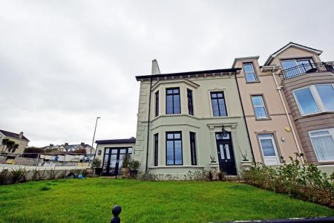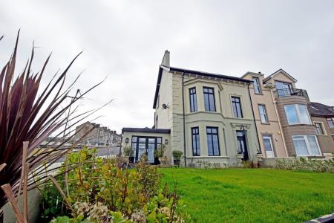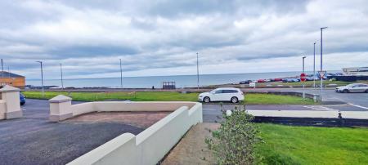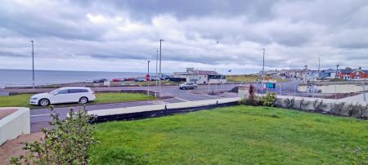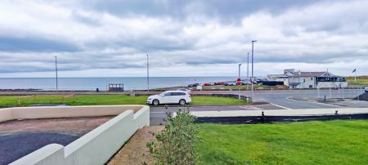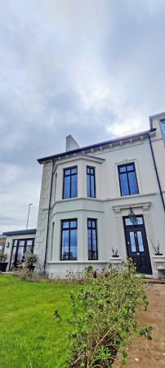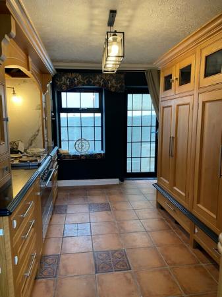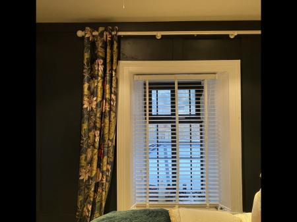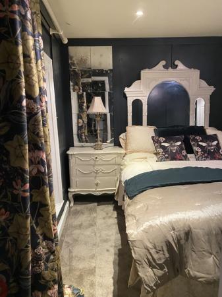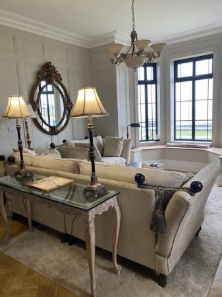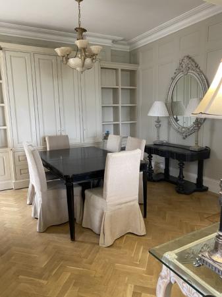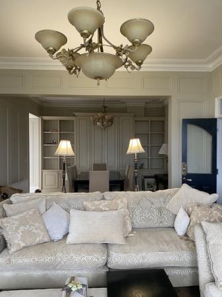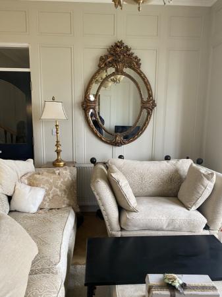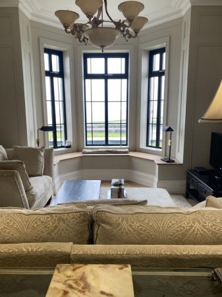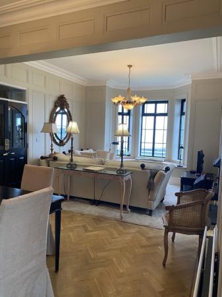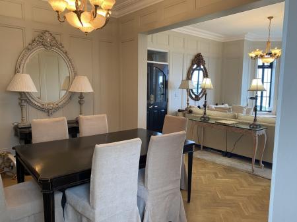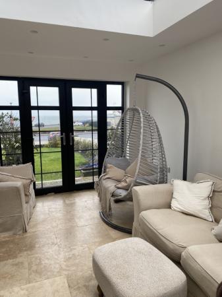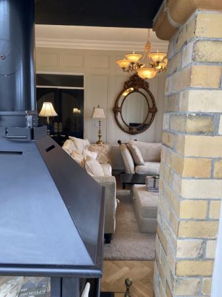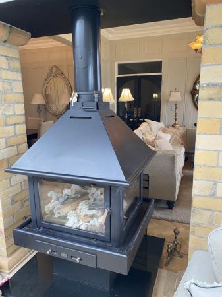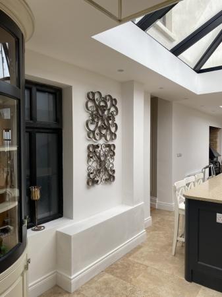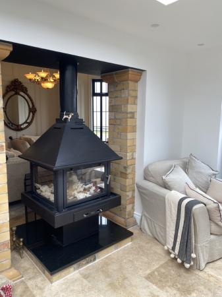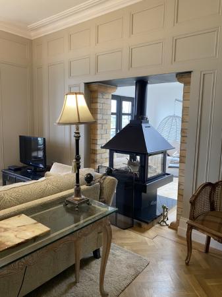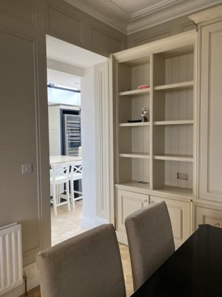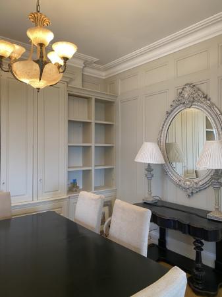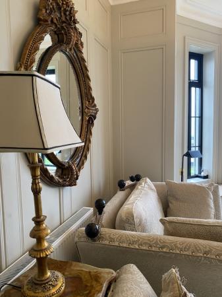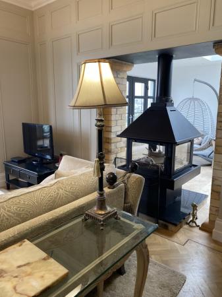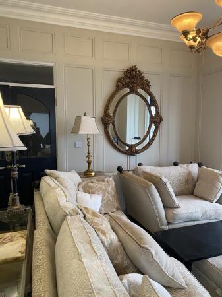- 7 Bedroom 3 reception semi-detached house.
- Magnificent uninterrupted sea views of the Atlantic Ocean, coastline and surrounding area.
- Oil fired central heating & uPVC double glazing, fascia & guttering.
- Pressurised water system.
- Recently re-roofed and decorated.
- Elevated site within walking distance to Promenade, harbour, beach, award winning restaurants and golf courses.
- Luxury Bespoke Kitchen with Casual Dining Area.
- Viewing strictly by appointment only through the selling agent.
7 Bedroom Semi-Detached House for sale in Portstewart
Located on the edge of Portstewart town, this impressive semi-detached townhouse is a rare find. Boasting seven bedrooms, three reception rooms, and recently renovated, it's a spacious and stylish residence perfectly suited for families seeking the utmost in comfort and convenience. This property has undergone a extensive recent renovation, which includes new fixtures, flooring, roof and modern finishes throughout. The interior offers a contemporary aesthetic while retaining the charm of its historic architecture. Some of the upper floors have been left for the purchaser to finish to their standards and make their own stamp. Located on the edge of Portstewart this home is on the doorstep of many of North Coasts attractions including world renowned golf courses, beautiful beaches and a host of local amenities, cafes, bars and restaurants. Don't miss the opportunity to make it yours and arrange a viewing today.
Ground Floor - Entrance Porch:
With tiled floor and decorative corniced ceiling.
Entrance Hall:
With decorative corniced ceiling, recessed lighting, panelled walls, Travertine Marble tiled floor and understairs alcove.
Lounge/Dining Room:
27'7" x 13'3"
With feature bay window with seating area and panoramic sea views, panelled walls, bespoke built units and display shelving, feature dual aspect wood burning stove (through to Kitchen/living area), solid wood herringbone style flooring with border and open plan through to -:
Kitchen/Dining/Living Area:
30'0" x 10'4"
Fitted with eye and low level solid wood units, display cabinets, half tiled around polished marble worktops, space for range style Gas/electric cooker, extractor fan, feature tiled splash back, plumbed and space for American style fridge freezer, integrated 'Neff' double oven, 'Miele' steamer and 'Neff' plate warmer, integrated wine fridge; centre island with polished marble worktop, recessed 'Belfast' sink unit, mixer tap, storage and plumbed for dishwasher. Feature bespoke Orangery lantern style sky lights, recessed lighting, tiled floor and dual French doors to front and rear of property.
Butler's Pantry:
14'4" x 9'9"
With solid Oak eye and low level units, display units, polished marble worktops, space for range style electric cooker, part tiled walls, tiled floor, window seat, points for wall lights and feature leaded pane French doors.
Utility Room:
14'9" x 6'9"
With eye and low level units, half tiled around worktop, 1 1/2 bowl stainless steel sink unit, space for washing machine, space for tumble dryer and tiled floor.
Bathroom:
10'4" x 5'8"
With panelled bath, vanity unit with wash hand basin, WC, wood panelled wall and tiled floor.
First Floor - Split Level Landing:
With decorative corniced ceiling.
Lounge:
17'3" x 13'5"
With open fireplace with ornate black inset and tiled hearth, decorative corniced ceiling & ceiling rose; feature bay window with seating area, part panelled walls and spectacular sea views.
Bedroom 1/Study:
8'5" x 6'5"
With sea views.
Bedroom 2:
13'5" x 11'2"
With ensuite comprising fully tiled walk-in electric shower cubicle, wash hand basin, WC and half tiled walls.
Inner Hallway:
With hotpress, Travertine marble tiled floor and leading through to -:
Shower Room:
With fully tiled walk-in electric shower cubicle, wash hand basin, tiled splash back, WC, extractor fan, recessed lighting and tiled floor.
Bedroom 3:
10'5" x 9'8"
With panelled walls, recessed lighting and ensuite comprising fully tiled walk-in electric shower cubicle, wash hand basin, WC, half tiled walls, tiled floor and recessed lighting.
Bedroom 4:
14'9" x 6'8"
With recessed lighting.
Second Floor - Landing:
With velux window.
Bedroom 5:
13'6" x 11'1"
With velux window.
Bedroom 6:
13'6" x 12'8"
With velux window and sea views.
Bedroom 7:
8'5" x 6'4"
With velux window and sea views.
Exterior:
Property approached by steps leading to concrete pathway to entrance. Garden to front laid in lawn bordered by various shrubs and plants, enclosed by low level wall with stoned border to front. Private enclosed garden to rear with concrete patio area with steps leading to two raised garden's laid in lawn with dedicated parking to rear. Lean to shed, external power points, lights and outside tap.
Additional Information:
Tenure: Assumed Freehold
Estimated Rates as per LPS: £3,024.13 per annum
Broadband & Mobile Phone: see Ofcom checker for more details - https://www.ofcom.org.uk/phones-telecoms-and-internet/advice-for-consumers/advice/ofcom-checker
Important information
Property Ref: 26766_BCV499458
Similar Properties
Seaport Avenue, Portballintrae, Causeway Coast
4 Bedroom Semi-Detached House | Offers Over £595,000
Seaport Avenue, Portballintrae, Bushmills
Rusky Park, Aghadowey, Coleraine, County Londonderry
5 Bedroom Detached House | £575,950
Spectacular Detached Residence extending to approx. 3,500 sq ft.
Penthouse, The Watch House, 16 Main Street, Castlerock, County Londonderry
2 Bedroom Penthouse | Offers Over £500,000
.
Birren Road, Dungiven, Derry / Londonderry
Farm Land | POA
Valuable Agricultural Holding extending to approx. 103 acres.

Bensons (Coleraine)
9 Dunmore Street, Coleraine, Co. Londonderry, BT52 1EL
How much is your home worth?
Use our short form to request a valuation of your property.
Request a Valuation
