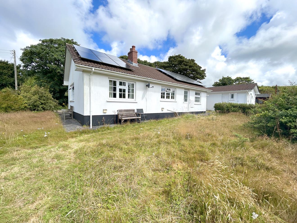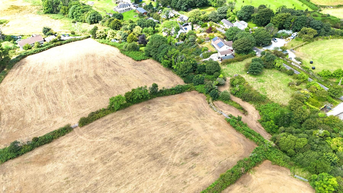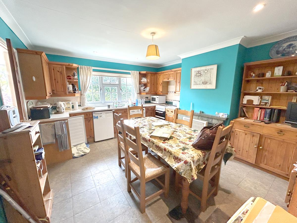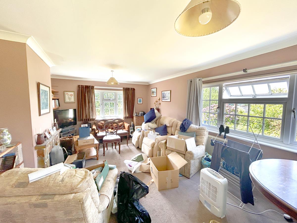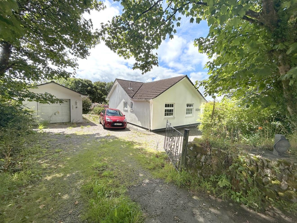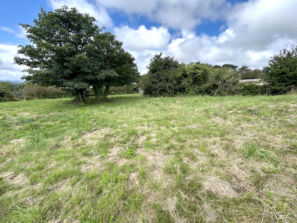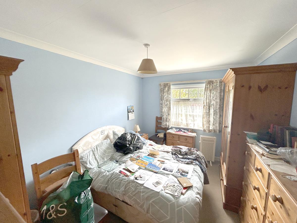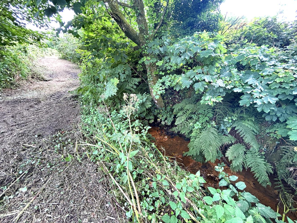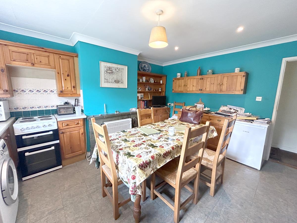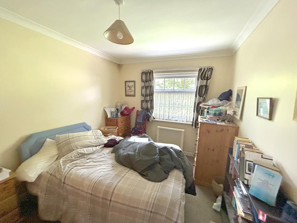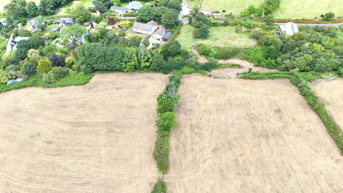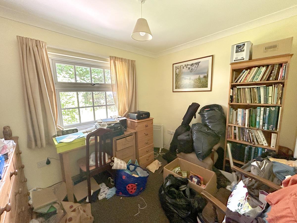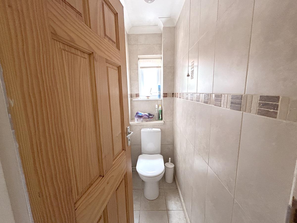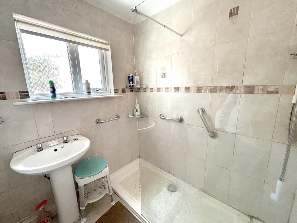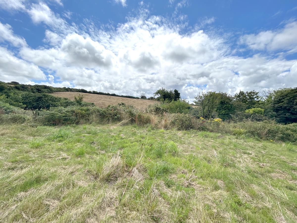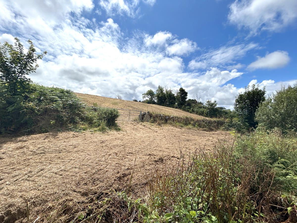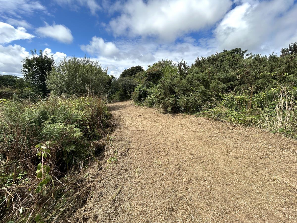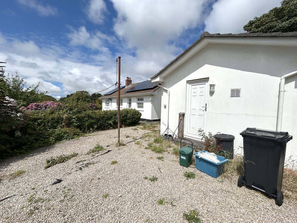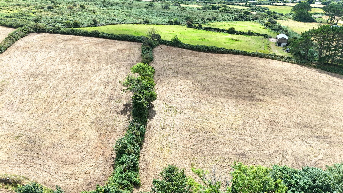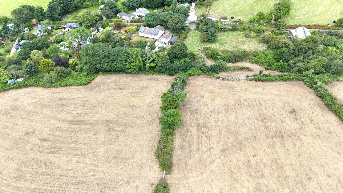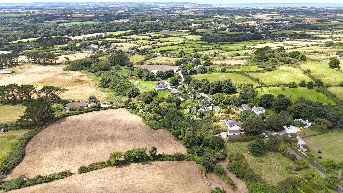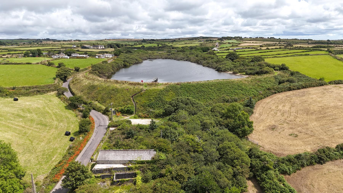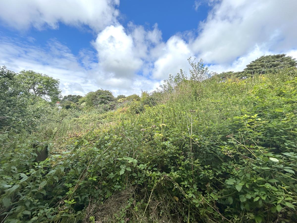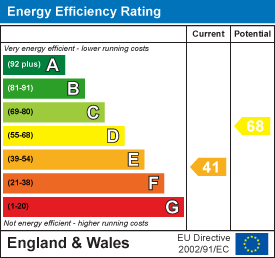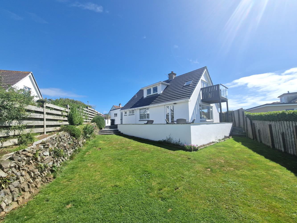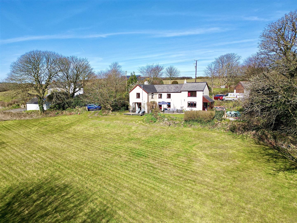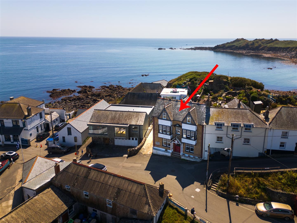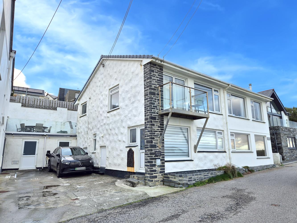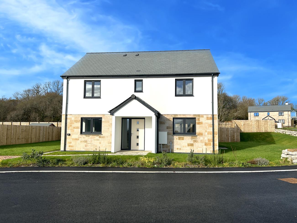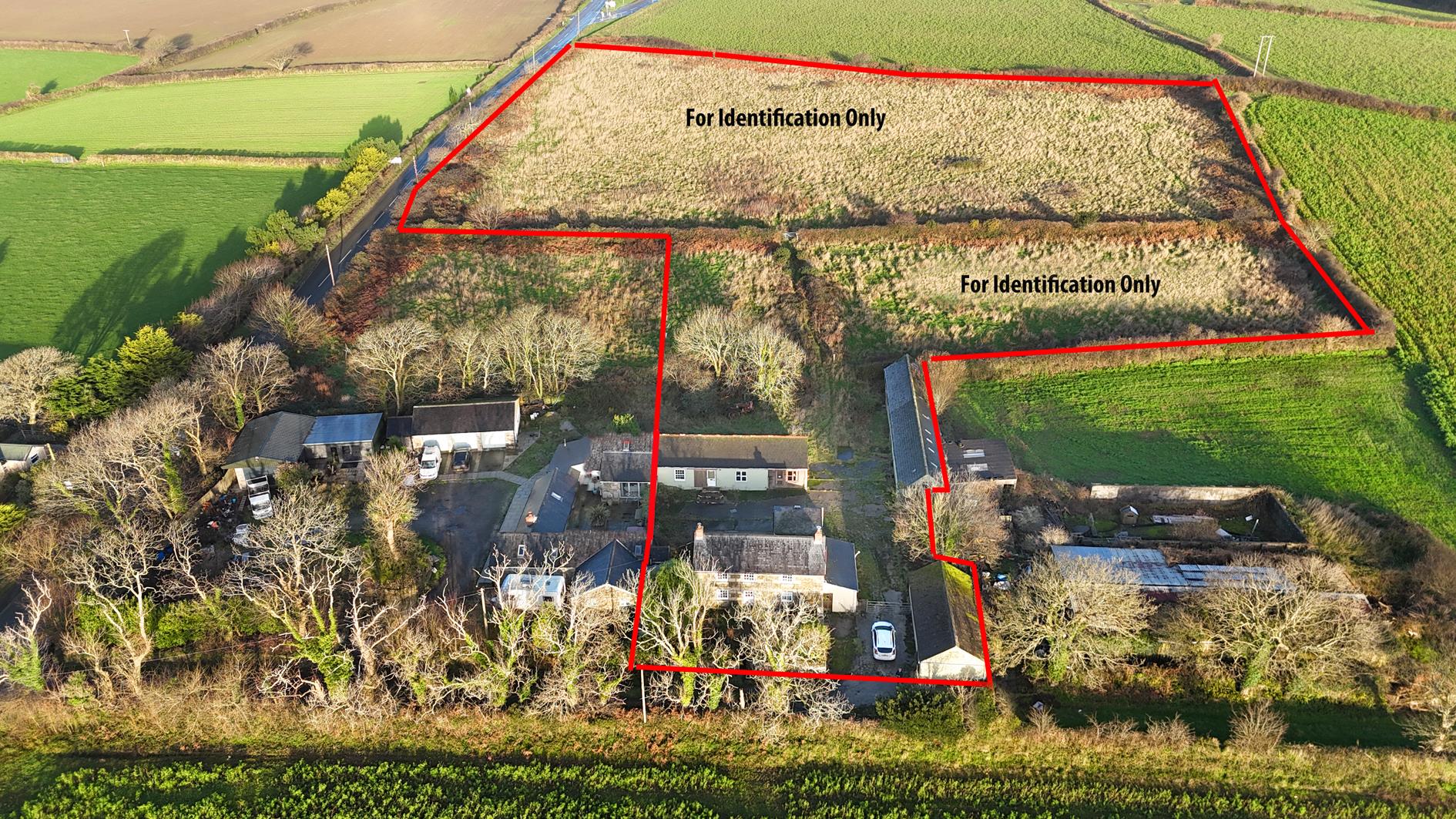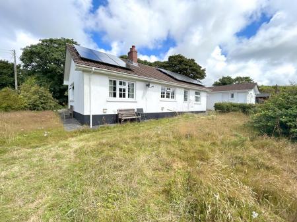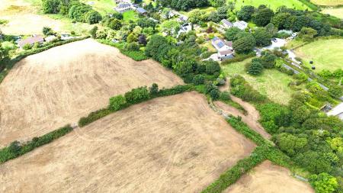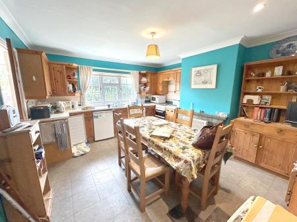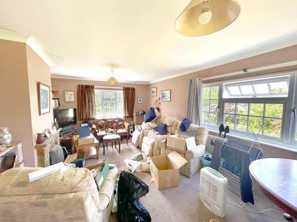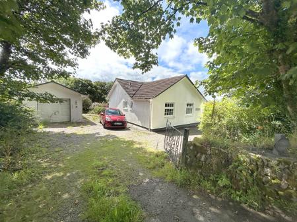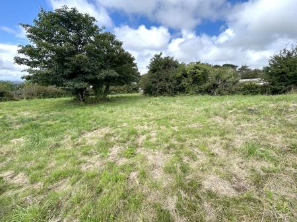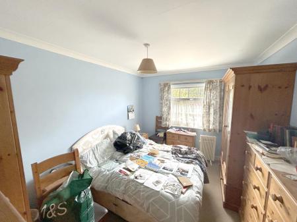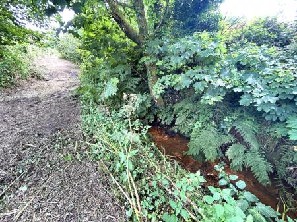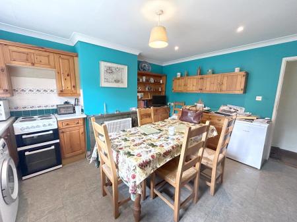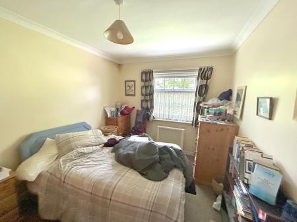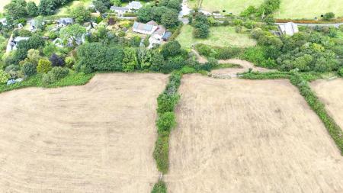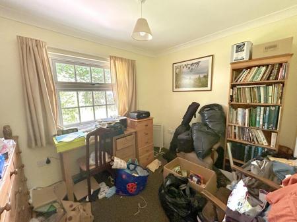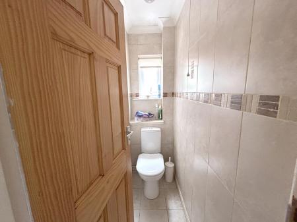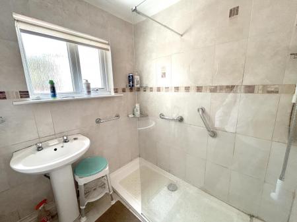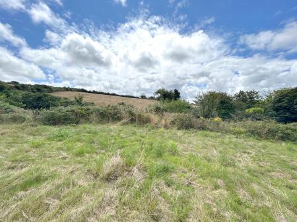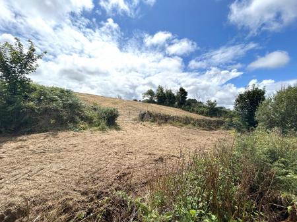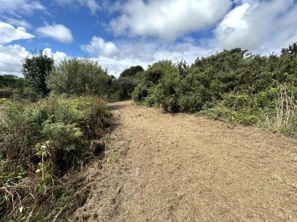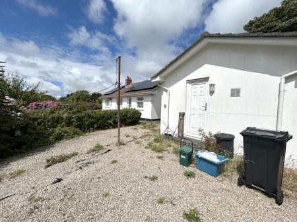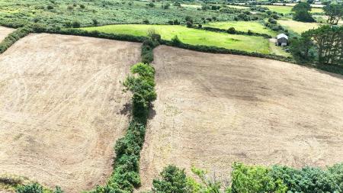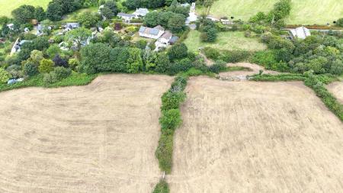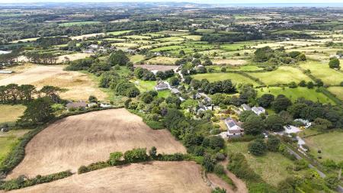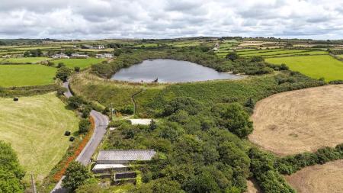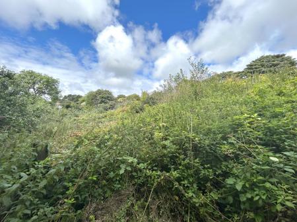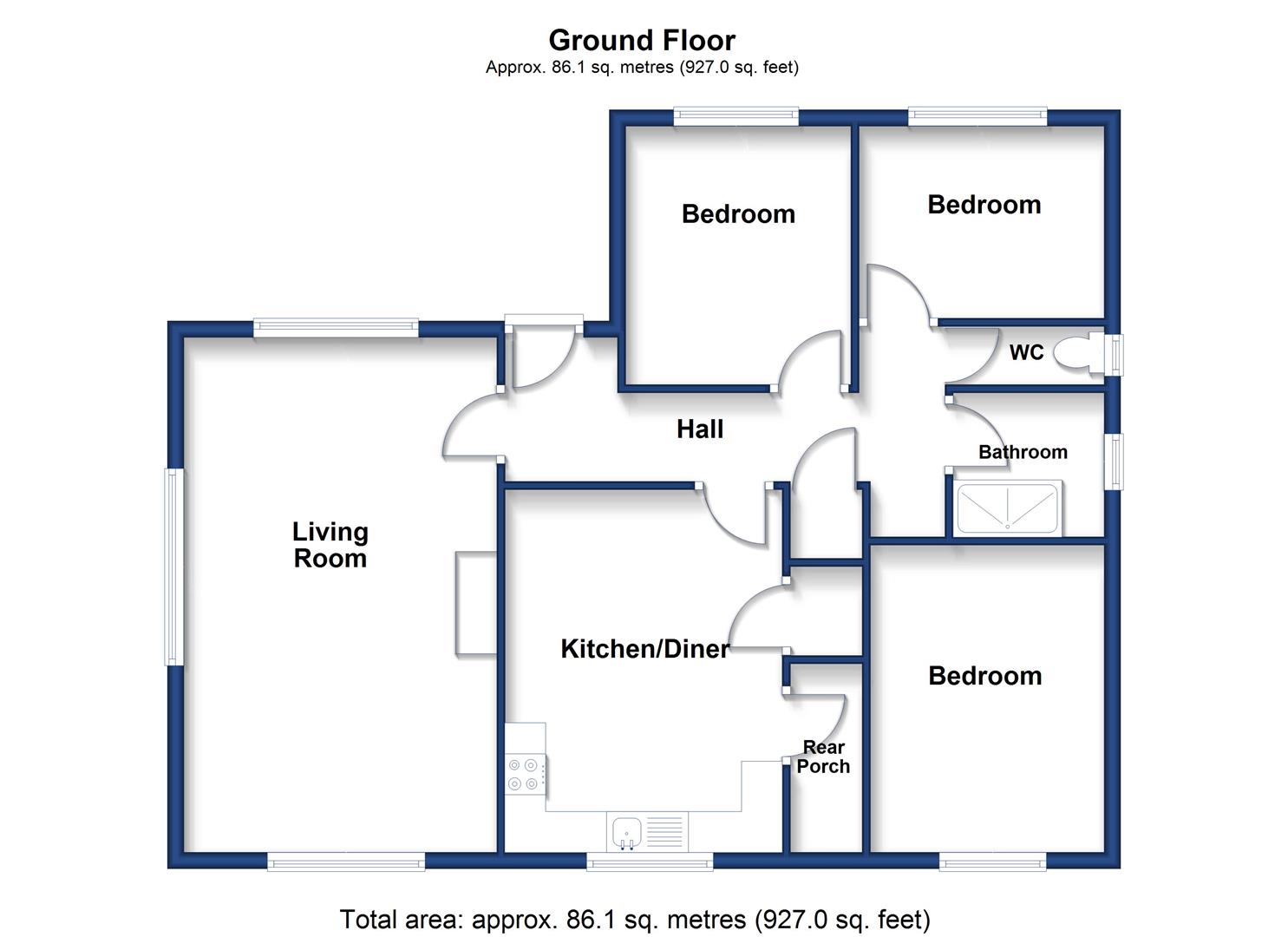- DETACHED BUNGALOW
- THREE BEDROOMS
- SET AMIDST SOME SIX ACRES
- MATURE GARDEN WITH ORCHARD
- COUNCIL TAX BAND D
- FREEHOLD
- EPC - E41
3 Bedroom Detached Bungalow for sale in Praze
A unique opportunity to buy a three bedroom detached bungalow set amidst some six acres of beautiful rolling Cornish countryside on the fringes of the popular village of Praze an Beeble.
Although in need of some updating the property offers the basis of a lovely family home in this great location.
The accommodation in brief provides a lounge, fitted kitchen, three bedrooms w.c and bathroom, hallway and rear porch.
The property benefits from, double glazing, electrical heating and solar panels.
To the outside there is ample parking and a garage, with w.c to the rear.
The mature gardens, along with orchard although somewhat overgrown provide the opportunity for a keen horticulturist to bring them back to life and their former glory.
Praze an Beeble plays host to a range of facilities and amenities which include, a GP surgery, primary school, village shop, bakery and a public house. The nearest towns of Camborne and Helston provide a wider range of services including secondary schooling and leisure facilities. Camborne is the closest railway station on the Penzance to Paddington mainline and also affords access to the A30, the main arterial route that runs through the County. The residence lies in an area that is well regarded for its extensive riding out along local lanes and bridleways.
The Accommodation Comprises (Dimensions Approx) - Part glazed door with glazed side panels to entrance hallway.
Entrance Hallway - With loft hatch to roof space, door to lounge. Cupboard housing the immersion heater.
Lounge - 6.65m x 3.57m (21'9" x 11'8" ) - With open fireplace on stone hearth and surround (not tested). With windows to front, rear and side aspects.
Kitchen/Diner - 4.49m x 3.85m (14'8" x 12'7" ) - Wood effect fitted kitchen with stone effect worktops incorporating a sink drainer unit, a mix of base and drawer units, wall units over, space is provided for a fridge/freezer, washing machine and cooker. Open fireplace (not tested). Large storage cupboard with door back to rear porch and part glazed back door.
Bedroom One - 3.88m x 3.05m (12'8" x 10'0") - With a window to the rear aspect.
Bedroom Two - 3.7m x 2.7m (12'1" x 8'10" ) - With window to the front aspect.
Bedroom Three - 3.06m x 2.52m (10'0" x 8'3" ) - With window to the front aspect.
Bathroom - With walk-in shower cubicle with electric shower over, tiled splashback, pedestal wash handbasin, window to the side aspect, part tiling to the walls. Tiled flooring.
W.C. - With close coupled dual flush W.C., tiled walls and floor, window to the side aspect.
Outside - To the front of the property there is a driveway for several vehicles that leads to the garage and a shed.
The gardens and grounds of the property are a real feature running to circa six acres and, although have become overgrown, there are many specimen plants, trees and shrubs along with an orchard area with fruit trees and three fields.
Agents Note - We are advised that a public footpath crosses the land.
Garage - 3.99m x 3.96m (13'1" x 12'11") - With electric up and over door, power, light and window to the side aspect. Service door to the side. To the rear of the garage there is a W.C. with a dual flush W.C. and tiled floor.
Services - Mains water, electricity and private drainage.
Directions - From the centre of Praze an Beeble, coming from Helston, take a right hand turn, follow the road up past the school and after about a mile, the property will be found on your right hand side and is identifiable by our For Sale board.
Viewing - To view this property or any other property we are offering for sale, simply call the number on the reverse of these details.
Mobile And Broadband - To check the broadband coverage for this property please visit -
https://www.openreach.com/fibre-broadband
To check the mobile phone coverage please visit -
https://checker.ofcom.org.uk/
Council Tax - Council Tax Band D.
Anti-Money Laundering - We are required by law to ask all purchasers for verified ID prior to instructing a sale
Proof Of Finance - Purchasers - Prior to agreeing a sale, we will require proof of financial ability to purchase which will include an agreement in principle for a mortgage and/or proof of cash funds.
Date Details Prepared. - 19.8.2025
Property Ref: 453323_34130470
Similar Properties
4 Bedroom Detached Bungalow | Guide Price £550,000
An opportunity to purchase a detached, four bedroom dormer bungalow in the Cornish village of Mullion.Situated in the po...
4 Bedroom Country House | Guide Price £550,000
An opportunity to purchase a detached, four/five bedroom character property in a delightful rural setting with meadow, g...
6 Bedroom End of Terrace House | Guide Price £550,000
Situated in the heart of the highly regarded coastal village of Coverack is this classically proportioned Edwardian five...
3 Bedroom Semi-Detached House | Guide Price £575,000
Situated on one of Porthleven's most sought after addresses, Loe Bar Road, this beautifully presented three bedroom semi...
4 Bedroom Detached House | Guide Price £575,000
This high-quality four bedroom detached home offers beautifully balanced, light-filled accommodation throughout. From th...
4 Bedroom Country House | Guide Price £595,000
A Four-Bedroom Detached Farmhouse with Outbuildings Set in Approximately Six Acres.FIRST VIEWINGS TO BE CONDUCTED ON THE...

Christophers Estate Agents Porthleven (Porthleven)
Fore St, Porthleven, Cornwall, TR13 9HJ
How much is your home worth?
Use our short form to request a valuation of your property.
Request a Valuation
