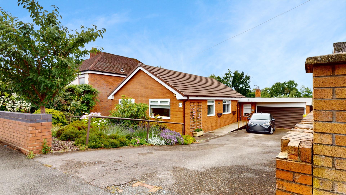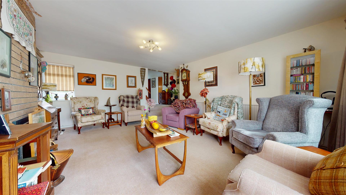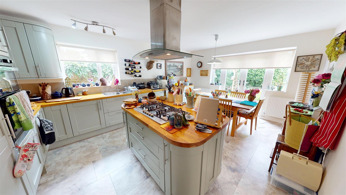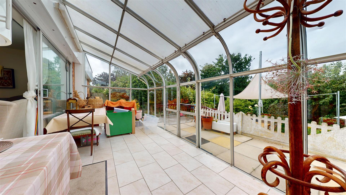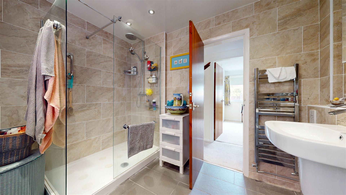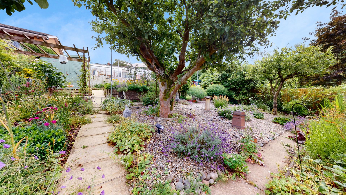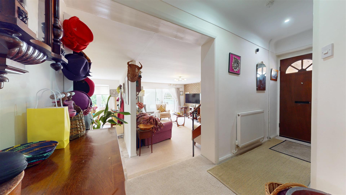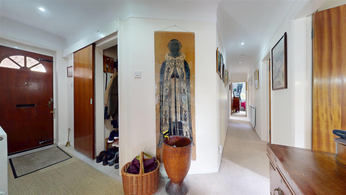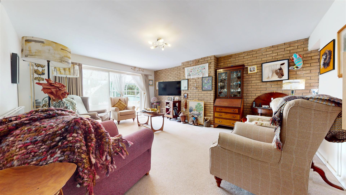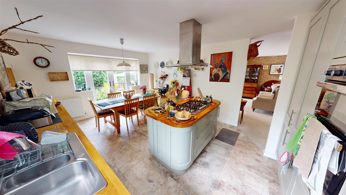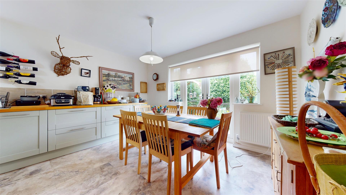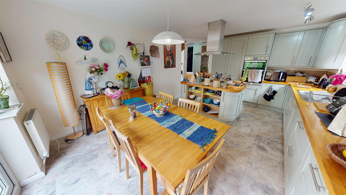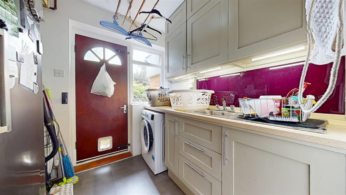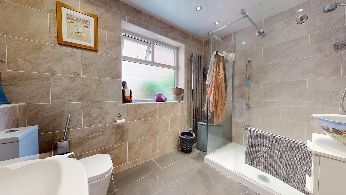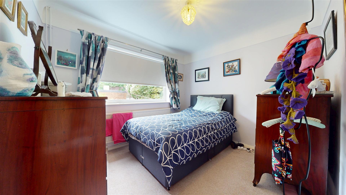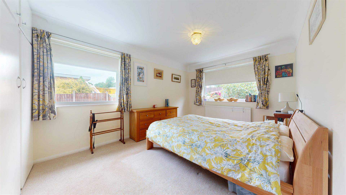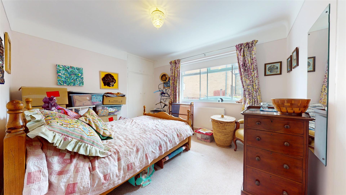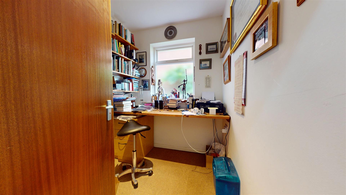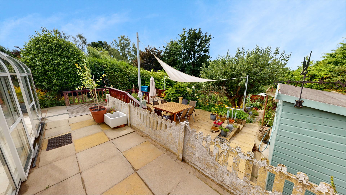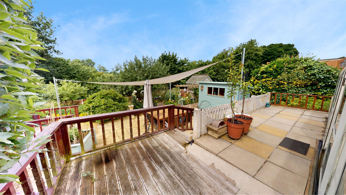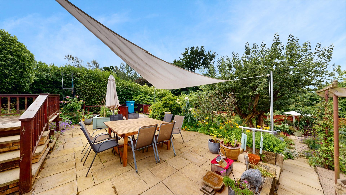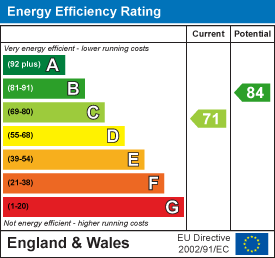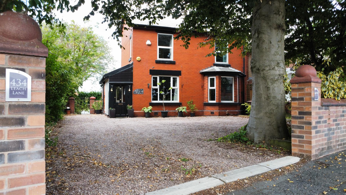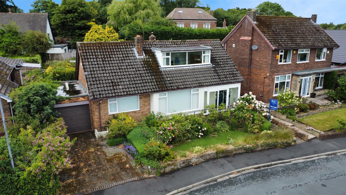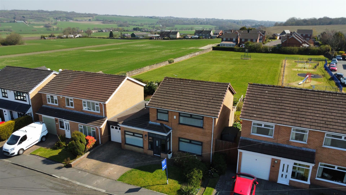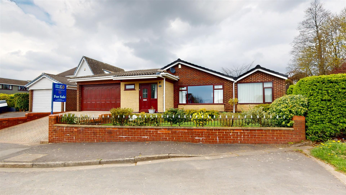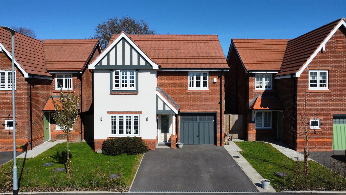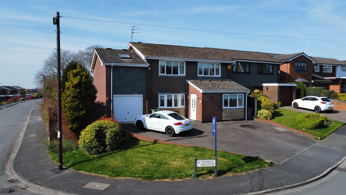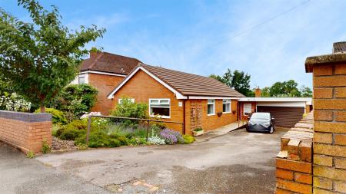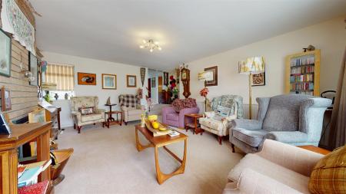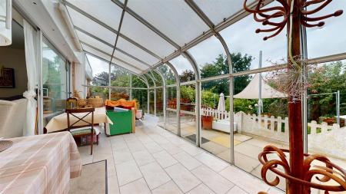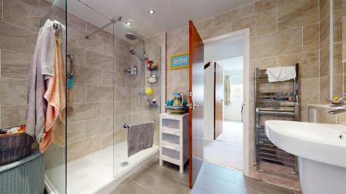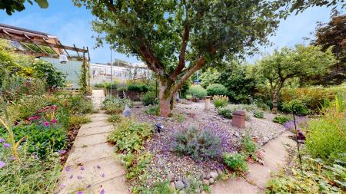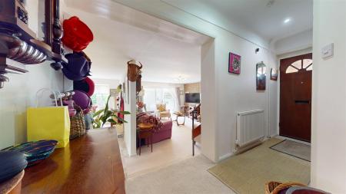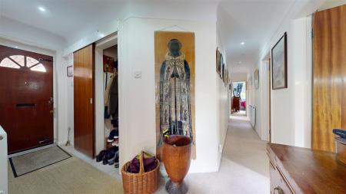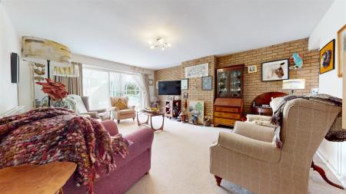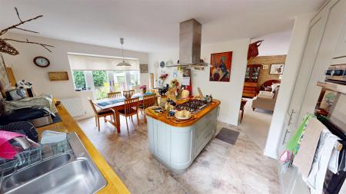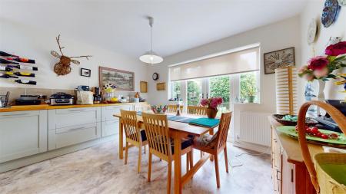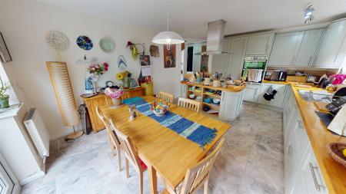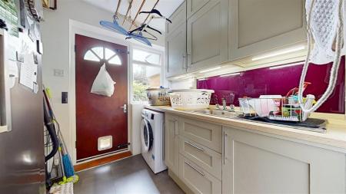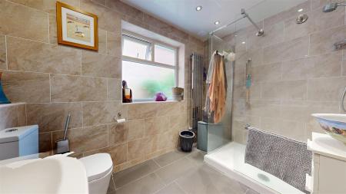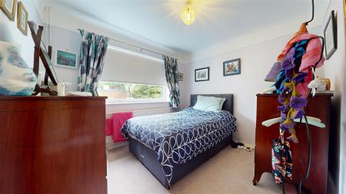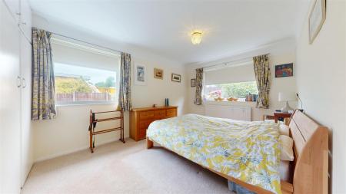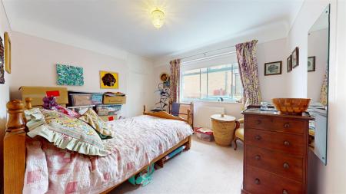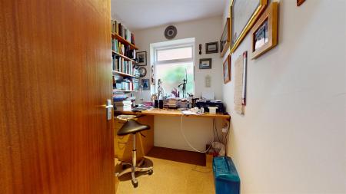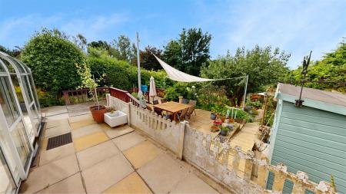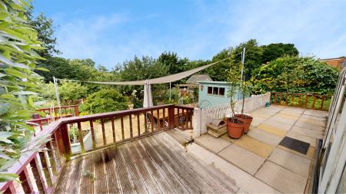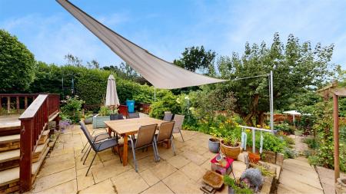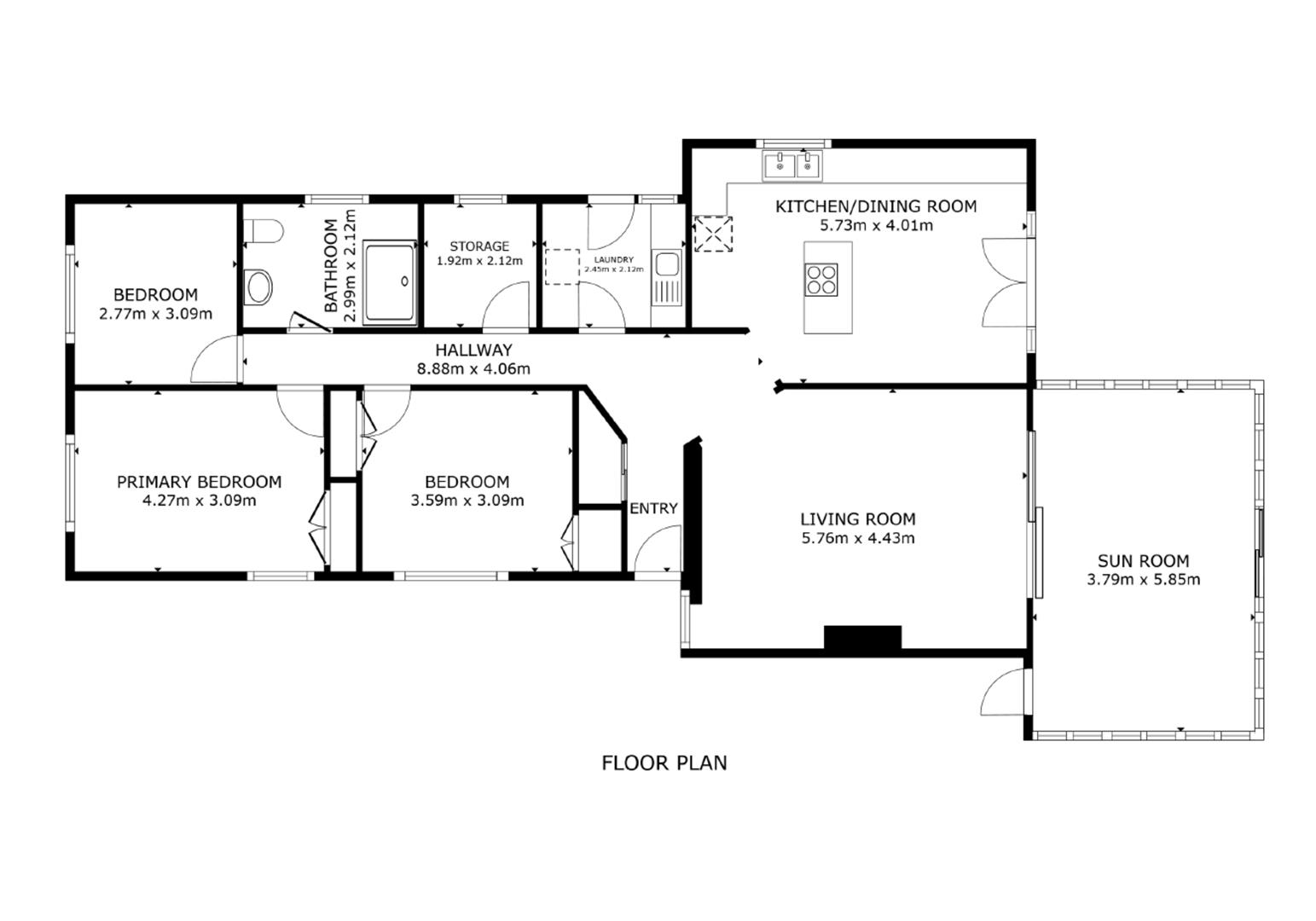- EPC: C
- Council Tax Band: E - Knowsley
- Freehold
- Large Detached True Bungalow
- Three Double Bedrooms
- Modern Kitchen/Diner
- Integral Garage
- Home Office & Utility Room
- Spacious Driveway
- Large Rear Garden
3 Bedroom Detached Bungalow for sale in Prescot
David Davies Sales & Lettings Agent is delighted to present this exceptional detached split-level bungalow located on the highly sought-after Knowsley Park Lane, Prescot. Rarely does an opportunity arise to acquire a home in such a desirable location, offering both impressive living space and modern style throughout.
Occupying a generous plot, the property provides a well-balanced layout, ideal for those seeking spacious living. Upon entering, you are welcomed by a bright entrance hallway which leads to a substantial living room, perfect for family gatherings and relaxation, flowing seamlessly into a conservatory that overlooks the beautifully landscaped rear garden.
The heart of the home is the stunning open-plan kitchen/diner, featuring a central island, integrated appliances, and ample space for entertaining. A separate utility room adds practical convenience, while a dedicated study offers the perfect solution for home working or hobbies.
There are three generously sized double bedrooms, each tastefully presented, and a modern shower room fitted with a contemporary suite and high-end finishes.
Externally, the property continues to impress. To the front is a large driveway providing off-road parking for multiple vehicles, in addition to a spacious garage ideal for storage or further use. The rear garden is a tranquil haven, enjoying a sunny, open aspect, with carefully designed landscaping that combines patio seating areas with lawn and mature borders-perfect for both relaxation and outdoor entertaining.
Situated within walking distance of Prescot town centre, this home enjoys access to a range of amenities including shops, restaurants, and excellent transport links via rail and road networks, including the M57 and M62 motorways.
EPC:C
Entrance -
Reception Room - 5.75 x 4.43 (18'10" x 14'6") -
Kitchen / Dining Area - 5.73 x 4.01 (18'9" x 13'1") -
Utility Room - 2.45 x 2.12 (8'0" x 6'11") -
Storage - 1.92 x 2.12 (6'3" x 6'11") -
Bathroom - 2.99 x 2.12 (9'9" x 6'11") -
Hallway - 8.88 x 4.06 (29'1" x 13'3") -
Bedroom One - 2.77 x 3.09 (9'1" x 10'1") -
Bedroom Two - 4.27 x 3.09 (14'0" x 10'1") -
Bedroom Three - 3.59 x 3.09 (11'9" x 10'1") -
Sun Room - 3.79 x 5.85 (12'5" x 19'2") -
Property Ref: 485005_33993256
Similar Properties
Leach Lane, Sutton Leach, St Helens, WA9 4NA
3 Bedroom Detached House | Offers Over £395,000
Positioned within a highly sought-after residential setting, this distinguished three/four-bedroom detached freehold res...
Hill Top Road, Rainford, St Helens, WA11 7QS
3 Bedroom Detached House | £385,000
David Davies Sales & Lettings are delighted to present this three-bedroom detached dormer bungalow, offering an exceptio...
Highfield Drive, Crank, St Helens, WA11 7SE
3 Bedroom Detached House | £380,000
David Davies Sales and Lettings are pleased to present this spacious and extended traditional detached property to the s...
Garswood Road, Billinge, Wigan, WN5 7TH
3 Bedroom Detached Bungalow | Offers Over £425,000
It is with great pleasure that we offer to the sales market this very well presented three bedroomed, detached, FREEHOLD...
Potteries Way, Rainford, St Helens, WA11 8GP
4 Bedroom Detached House | Guide Price £425,000
David Davies Sales And Lettings Agent bring to the sales market this immaculate four bedroomed detached family home. The...
Ashfield Crescent, Billinge, Wigan, WN5 7TE
4 Bedroom Detached House | Guide Price £430,000
David Davies Sales & Lettings Agent are delighted to have the opportunity to bring to the sales market this four bedroom...
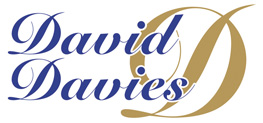
David Davies Estate Agent (St Helens)
St Helens, Lancashire, WA10 4RB
How much is your home worth?
Use our short form to request a valuation of your property.
Request a Valuation
