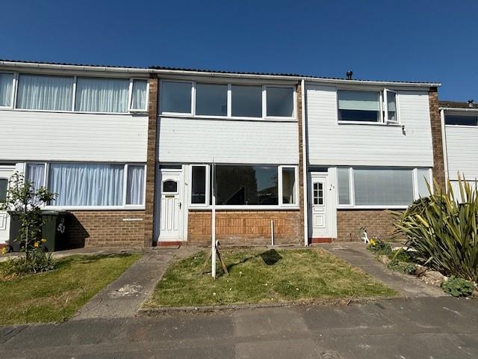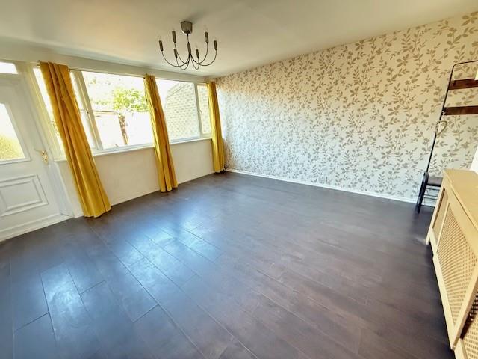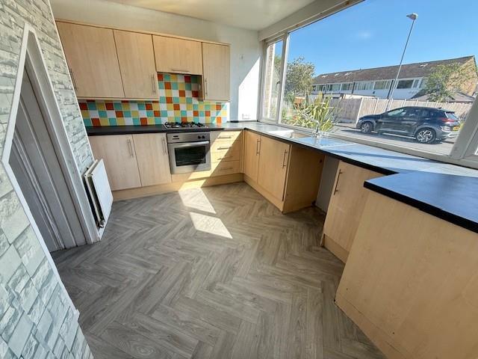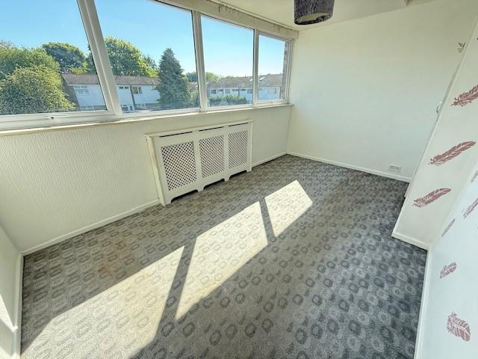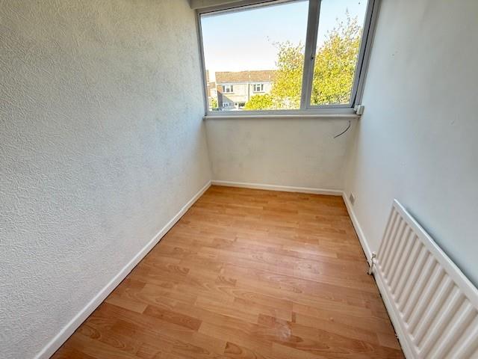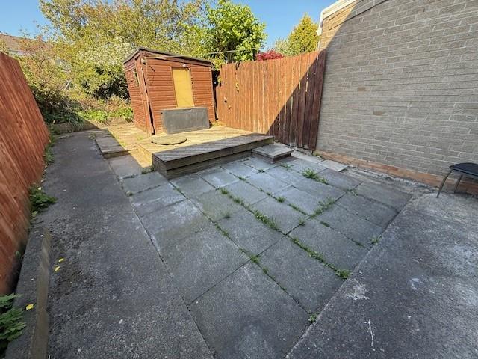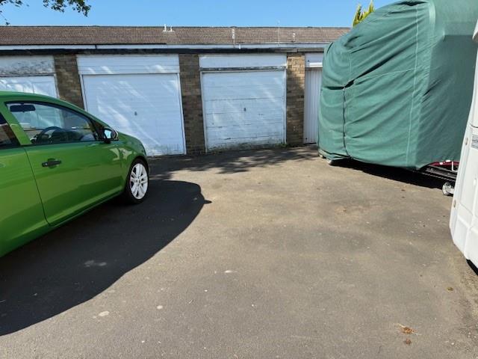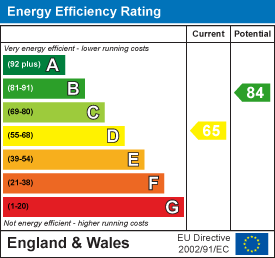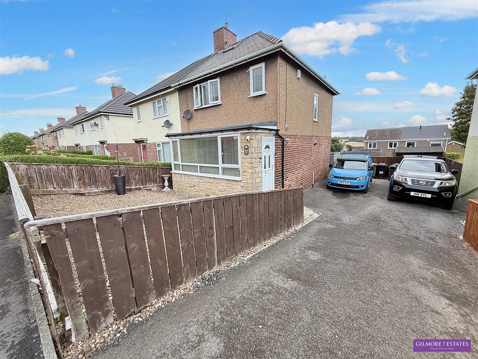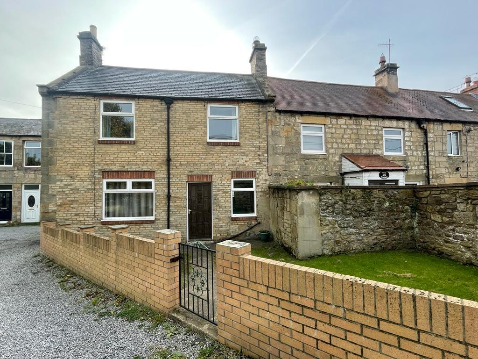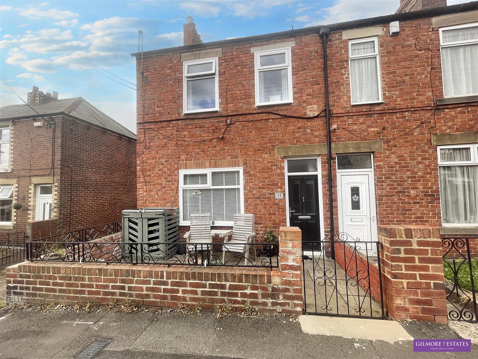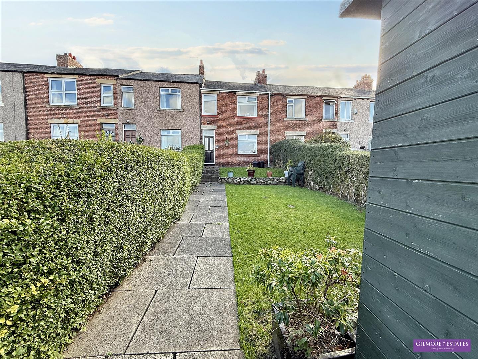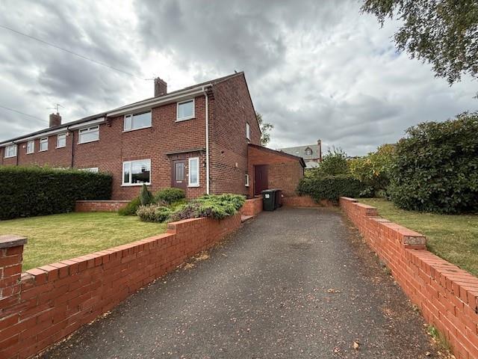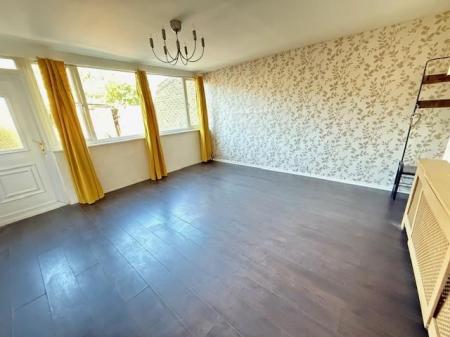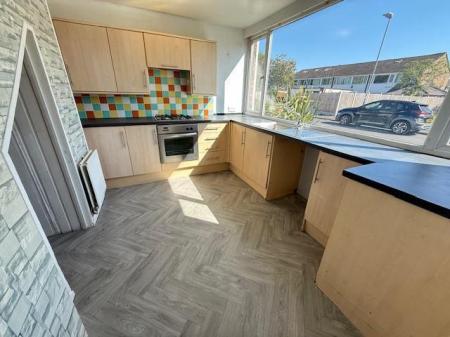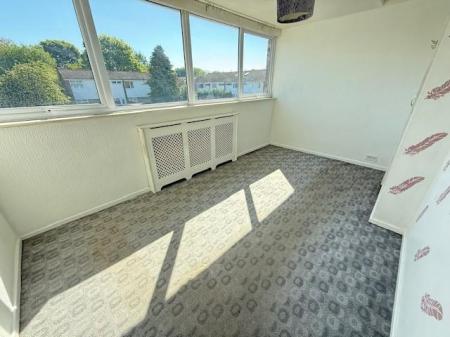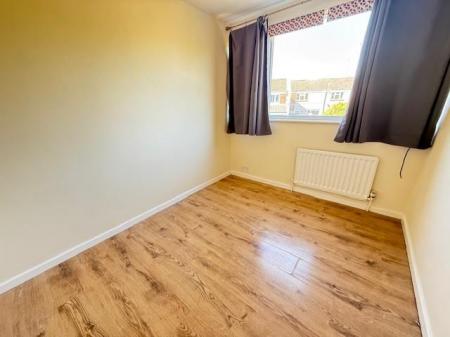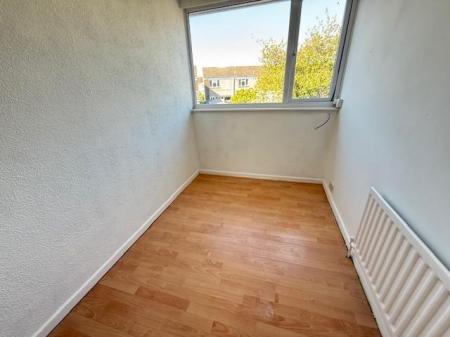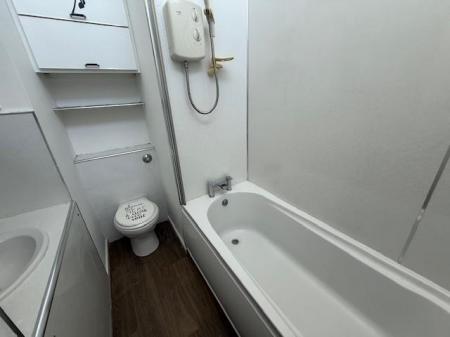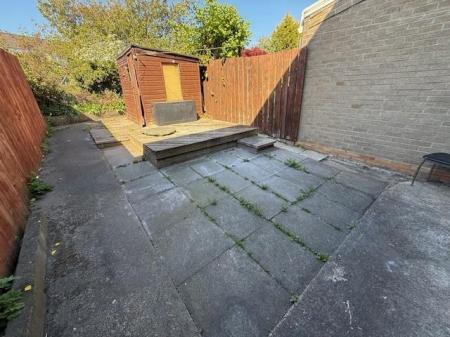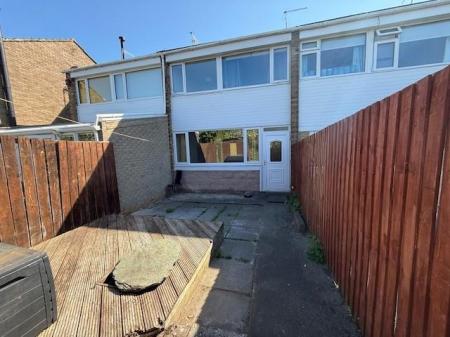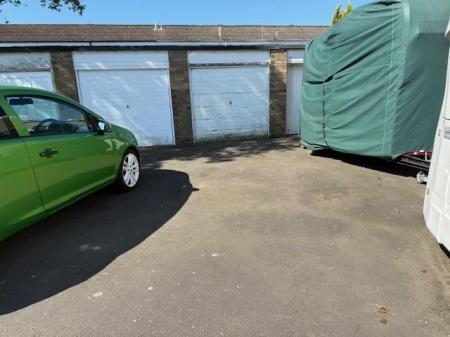- THREE BEDROOMS
- TERRACED HOUSE
- GAS CENTRAL HEATING
- DOUBLE GLAZED WINDOWS
- GARDEN AND GARAGE
- NO ONWARD CHAIN
3 Bedroom Terraced House for sale in Prudhoe
Ovingham, this delightful mid-terraced house on Piper Road offers a perfect blend of comfort and convenience. With three well-proportioned bedrooms, this property is ideal for families or those seeking extra space. The inviting reception room provides a warm and welcoming atmosphere, perfect for relaxation or entertaining guests.
Outside, you will find lovely gardens that offer a tranquil space for outdoor enjoyment, along with a garage for secure parking or additional storage. The property also benefits from parking for multiple vehicles, adding to the convenience of village living.
Ovingham is a highly sought-after location, known for its picturesque surroundings and community spirit. With vacant possession, you can move in without delay and start enjoying all that this delightful home and its surroundings have to offer. This property presents a wonderful opportunity for those looking to settle in a peaceful yet vibrant village setting. Don't miss your chance to make this charming house your new home.
Entrance Porch - 0.92 x 0.78 (3'0" x 2'6") - UPVC entrance door to porch, tiled floor and walls timber door to :-
Entrance Hall - 2.91 x 0.80 (9'6" x 2'7") - Central heating radiator, stairs to first floor.
Lounge - 4.45 x 4.30 (14'7" x 14'1") - UPVC window and door to rear, laminate wood floor, central heating radiator.
Kitchen - 3.49 x 3.31 (11'5" x 10'10") - Wall and base units with worktop surfaces, integrated oven, gas hob and extractor, stainless steel sink unit and drainer with mixer tap, plumbed for automatic washer, central heating radiator, under stairs cupboard.
First Floor Landing - UPVC double glazed window to rear.
Bedroom One - 2.56 x 4.31 (8'4" x 14'1") - UPVC double glazed window to front, laminate floor, cupboard housing boiler, loft access, central heating radiator.
Bedroom Two - 1.89 x 3.09 (6'2" x 10'1") - UPVC double glazed window to rear, central heating radiator. laminate flooring.
Bedroom Three - 3.02 x 2.30 (9'10" x 7'6") - UPVC double glazed window to rear, central heating radiator, laminate flooring.
Bathroom - 1.79 x 2.51 (5'10" x 8'2") - White suite comprising :- Bath with electric shower over, w.c, wash hand basin set in vanity unit, extractor, UPVC double glazed window to front.
Garden - Paved rear garden with shed and small lawn to the front
Garage - Single garage in block to side and parking for 2-3 cars
Property Ref: 985222_33874304
Similar Properties
2 Bedroom Semi-Detached House | £145,000
Situated on Castle Road in Prudhoe, this delightful two-bedroom semi-detached house offers a perfect blend of modern liv...
Ash Street, Stocksfield, Stocksfield, Northumberland
2 Bedroom Semi-Detached House | Offers Over £140,000
*****SEMI DETACHED HOUSE****VERY SPACIOUS*****TWO RECEPTION ROOMS****KITCHEN & WALK IN PANTRY****TWO DOUBLE BEDROOMS****...
2 Bedroom End of Terrace House | £140,000
**** CASH PURCHASE ONLY *** TWO BEDROOMS **** END TERRACE **** RENOVATION PROJECT **** VILLAGE LOCATION ****SINGLE GARAG...
3 Bedroom End of Terrace House | Offers Over £155,000
**** END TERRACED HOUSE **** THREE BEDROOMS ***** MODERN DINING KITCHEN ***** CELLAR ROOM **** UTILITY ROOM **** WC ****...
3 Bedroom Terraced House | Offers Over £155,000
This delightful terraced house offers a perfect blend of comfort and style. With three well-proportioned bedrooms, this...
Cheviot View, Prudhoe, Prudhoe, Northumberland
3 Bedroom Semi-Detached House | £155,000
This delightful semi-detached house offers a wonderful opportunity for families and individuals alike. Boasting three we...
How much is your home worth?
Use our short form to request a valuation of your property.
Request a Valuation

