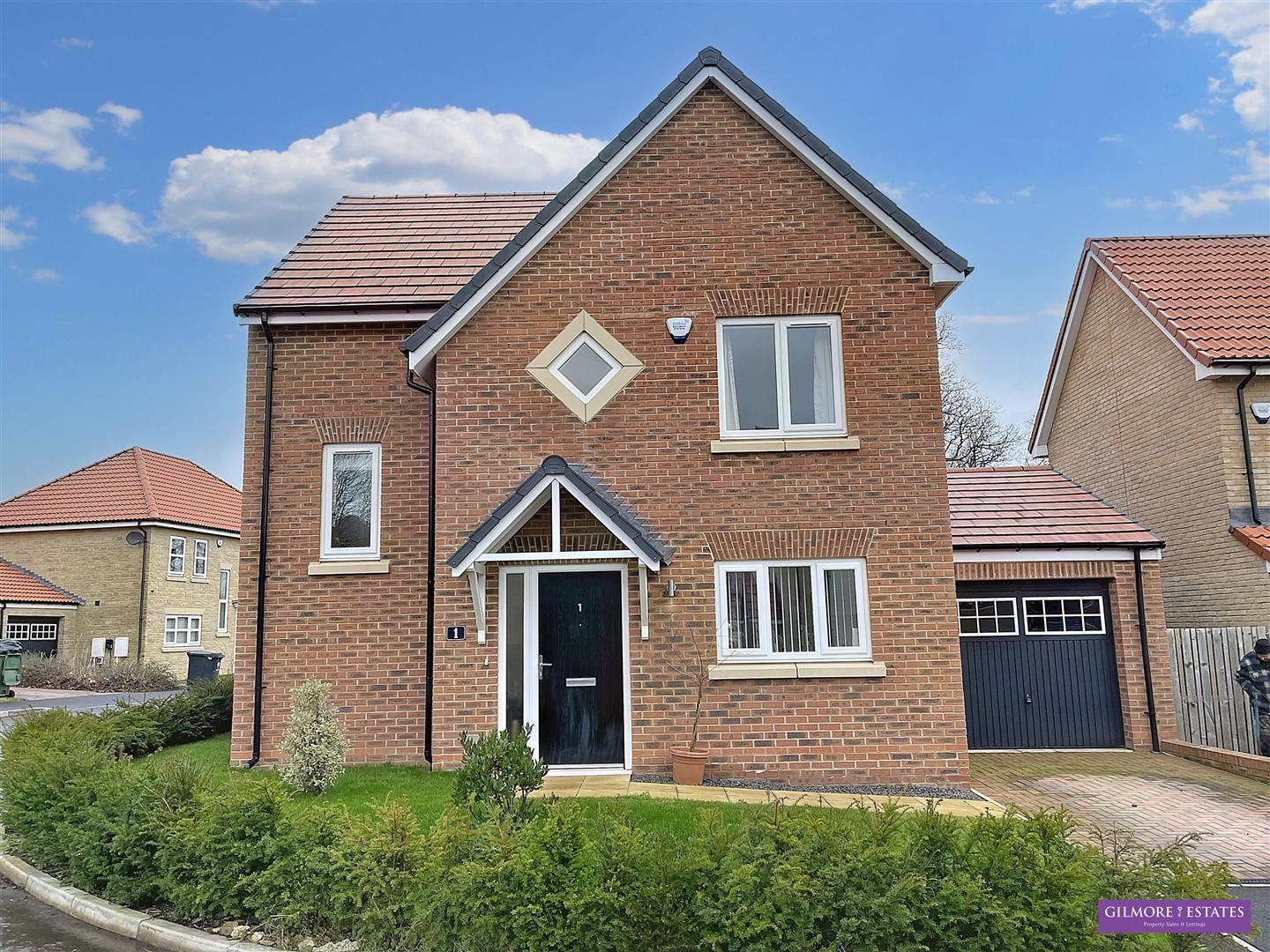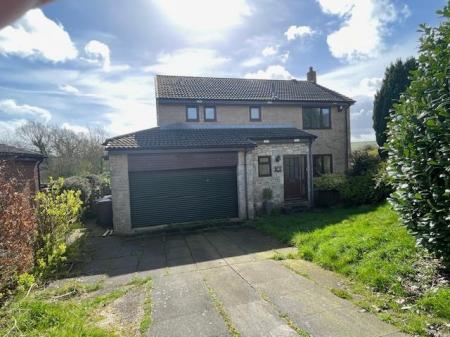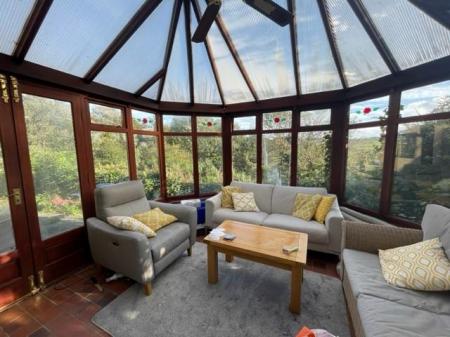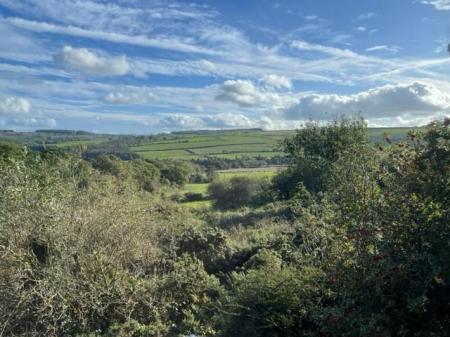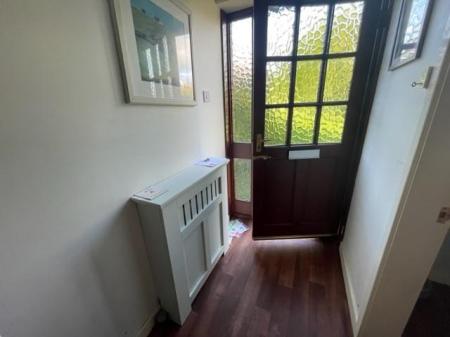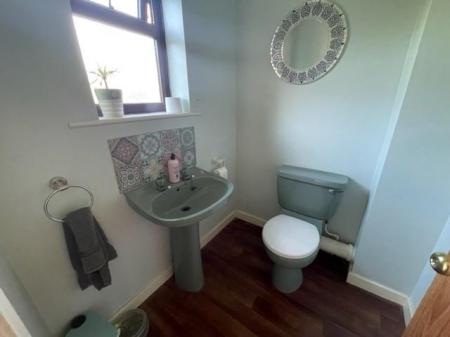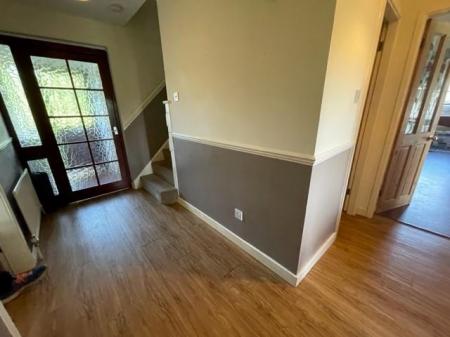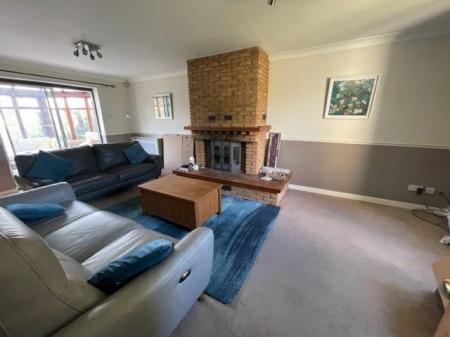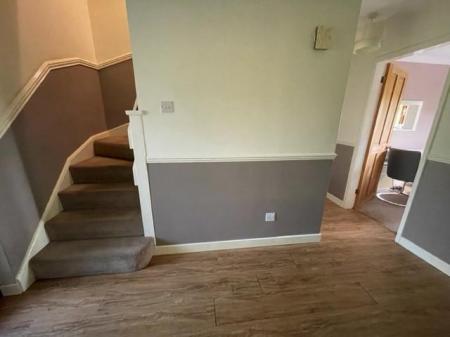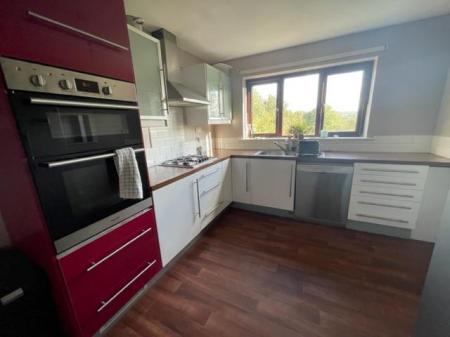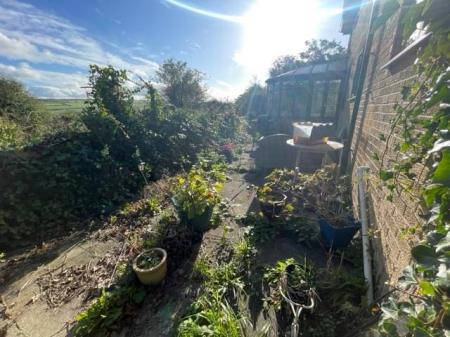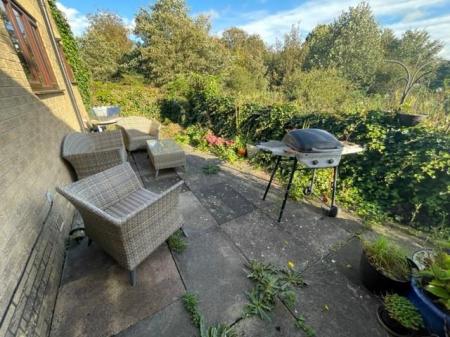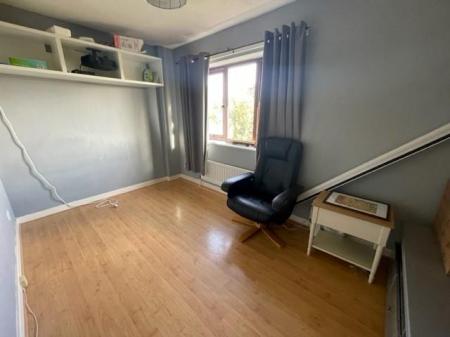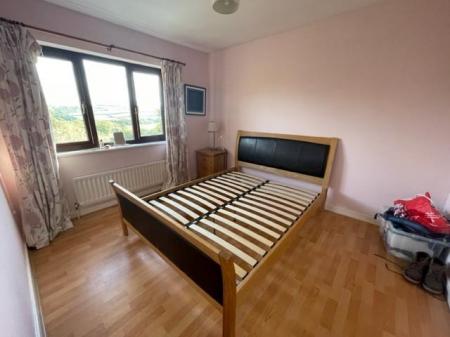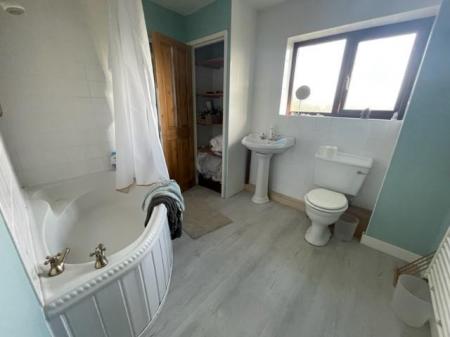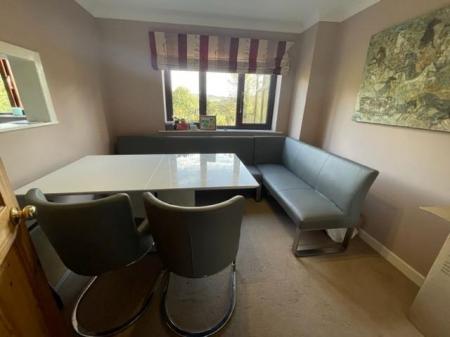- DETACHED FAMILY HOME
- QUIET FAMILY LOCATION
- STUNNING VIEWS
- FOUR DOUBLE BEDROOMS
- SPACIOUS LOUNGE
- DOUBLE GARAGE
- THREE RECEPTION ROOMS
- GARDEN TO THREE SIDES
- PARKING FOR UP TO 4 CARS
4 Bedroom Detached House for sale in Prudhoe
*** FOUR BEDROOM DETACHED HOME ON DESIRABLE FAMILY FRIENDLY ESTATE ***UPDATING REQUIRED ***
Attractive detached family home available on this desirable family friendly estate, offering stunning views of the surrounding countryside.
Briefly comprising of porch, downstairs cloaks/w.c, hallway, lounge, conservatory, dining room, kitchen and utility. To the first floor there are three double bedroom, master with en-suite and a family bathroom. Externally there is an integral garage and gardens to the front and rear.
Offered with no onward chain.
Porch - 1.16 x 1.45 (3'9" x 4'9") - Central heating radiator and door leading to Hallway and Cloaks/W.C
Cloakroom/W.C - 1.64 x 1.48 (5'4" x 4'10") - Double glazed window to front aspect, central heating radiator, pedestal wash hand basin, tiled splashback and low level WC.
Hallway - Central heating radiator, newly fitted laminate flooring, stairs to first floor, large walk in under stairs storage cupboard and doors to Lounge, Dining Room and Kitchen
Lounge - 6.58m x 3.66m - This spacious, light and airy Lounge incorporates a feature fire place with ornate multi fuel burning stove. Double glazed window to front aspect, telephone point, TV point, double radiator and single radiator, dado rail, coving to ceiling and double glazed patio doors to conservatory
Conservatory - 3.84m x 3.40m - Providing stunning views of the surrounding countryside this conservatory has a tiled floor and double glazed French doors to rear.
Dining Room - 2.98m x 2.88m - Double glazed window to rear aspect, central heating radiator and coving to ceiling
Kitchen - 3.80m x 3.04m - Fitted with a range of base and wall units with laminate work surfaces over, stainless steel sink with drainer and mixer tap, built in electric double oven (recently refitted) integrated four ring gas hob with stainless steel extractor hood over, tiled splash backs, space for dishwasher and fridge freezer, double glazed window to rear aspect and double radiator.
Utility - 3.80m x 2.35m - Fitted with a range of base and wall units, stainless steel sink and drainer with mixer tap, plumbing for washing machine, space for fridge and freezer, double glazed window to rear aspect, central heating radiator, combi boiler and door to rear.
Garage - 5.20m x 4.72m - Electricity and lighting, electric car charger, overhead storage and electric garage doors to driveway
Landing - Single radiator and loft access
Master Bedroom - 3.83m x 3.17m - Double glazed window to front aspect, central heating radiator and door to en-suite
En-Suite - 1.68 x 3.10 (5'6" x 10'2") - Featuring a recessed double shower with electric shower over, low level W.C, glass bowl wash hand basin, part tiled walls, double glazed window to front aspect, chrome heated towel rail
Bedroom 2 - 4.13m x 3.04m - Double glazed windows to front and side aspect, central heating radiator
Bedroom 3 - 4.04m x 2.40m - Double glazed window to rear aspect, laminate flooring and central heating radiator
Bedroom 4 - 3.36m x 2.97m - Double glazed window to rear aspect, laminate flooring and central heating radiator
Family Bathroom - 2.76 x 2.36 (9'0" x 7'8") - Featuring a corner bath with electric shower over, pedestal wash hand basin and low level W.C. Part tiled walls, heated towel rail, laminate flooring, large storage cupboard and double glazed window to rear aspect
Externally - There are gardens to 3 sides with lawned areas and shrubs, stunning south facing views across the countryside, large driveway providing ample parking for up to 4 cars which leads to double garage.
Important information
Property Ref: 985222_32685328
Similar Properties
3 Bedroom Detached House | £270,000
***** DETACHED HOUSE ***** TWO RECEPTION ROOMS ***** CONSERVATORY ***** KITCHEN * UTILITY ROOM ***** CLOAKS WC **** THRE...
4 Bedroom Detached House | Offers Over £265,000
**** FOUR BEDROOMS *** DETACHED HOUSE *** TWO RECEPTION ROOMS *** CLOAKS/W.C ***BREAKFASTING KITCHEN *** EN-SUITE FACILI...
Bells Lonnen, Prudhoe, Prudhoe, Northumberland
4 Bedroom Townhouse | Offers Over £260,000
****TOWN HOUSE**** FOUR BEDROOMS**** THREE BATHROOMS**** LARGE DINING KITCHEN **** UTILITY ROOM WITH CLOAKS WC**** SPACI...
4 Bedroom Detached House | £280,000
***** DETACHED HOUSE **** FOUR BEDROOMS **** TWO RECEPTION ROOMS **** REQUIRES SOME MODERNISATION **** VILLAGE LOCATION...
Field Close, Cottier Grange, Prudhoe
3 Bedroom Detached House | Offers Over £295,000
***** DETACHED HOUSE **** SPACIOUS LOUNGE ***** DINING KITCHEN ****** CLOAKS WC **** THREE BEDROOMS MASTER WITH ENSUITE...
4 Bedroom Detached House | £295,000
*** FOUR BEDROOMS *** DETACHED HOUSE *** DOUBLE GARAGE *** UTILITY ROOM ***TWO RECEPTION ROOMS *** EN-SUITE TO MASTER BE...
How much is your home worth?
Use our short form to request a valuation of your property.
Request a Valuation



























