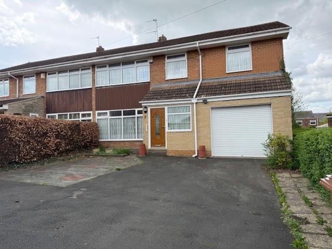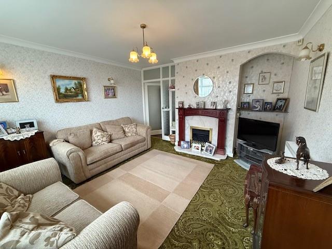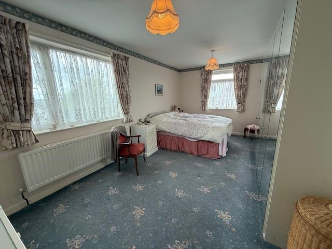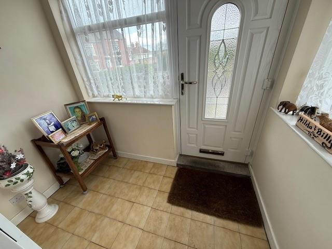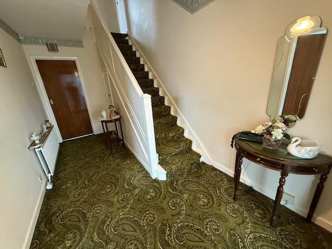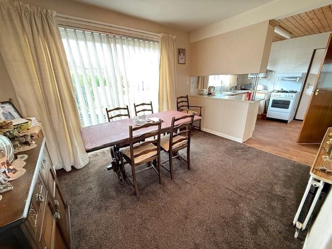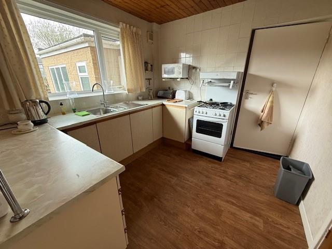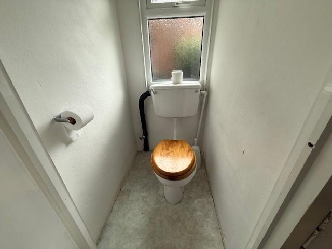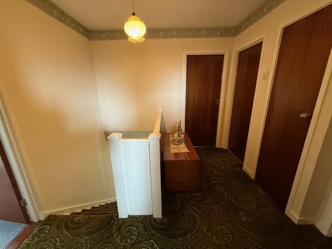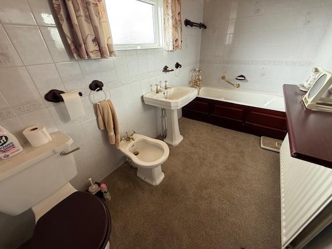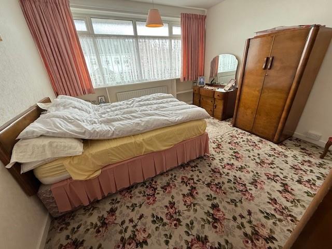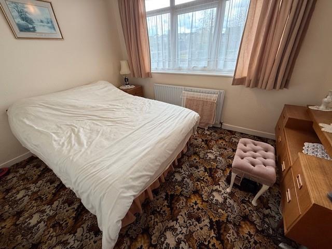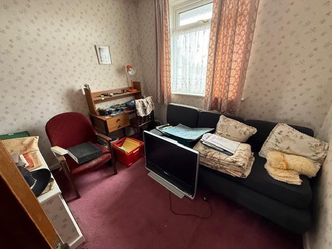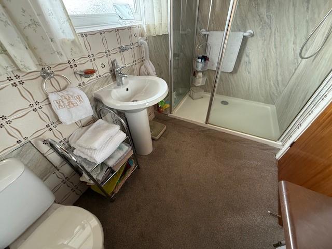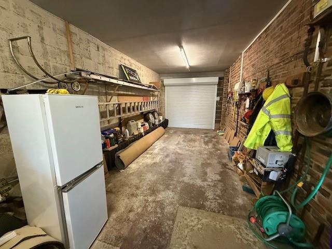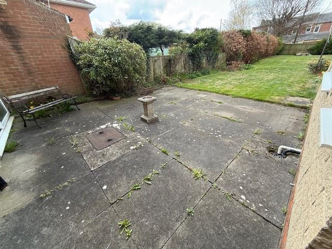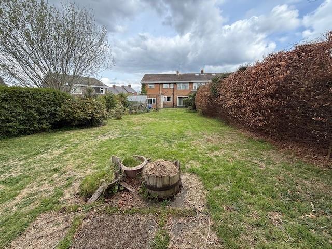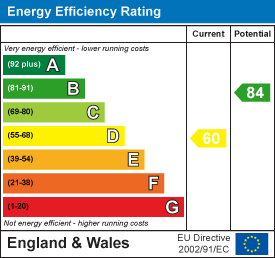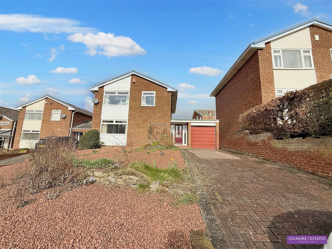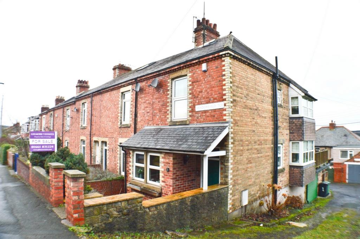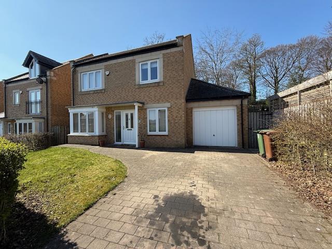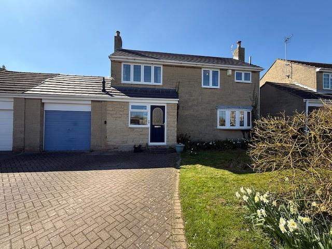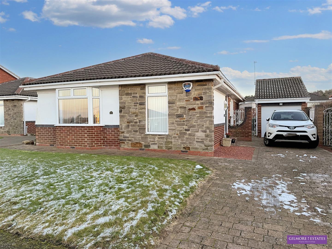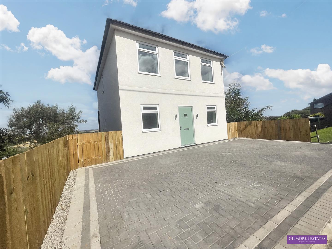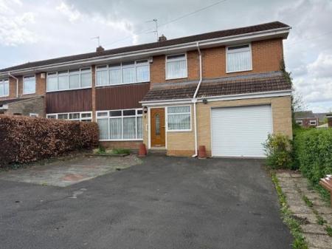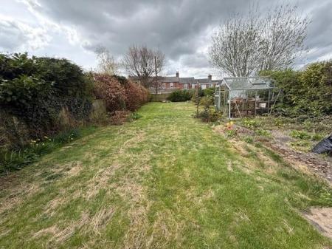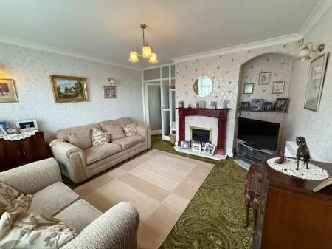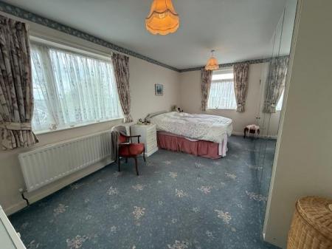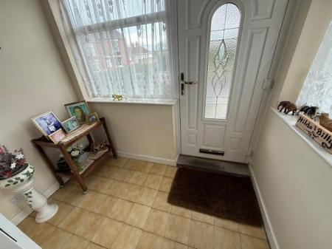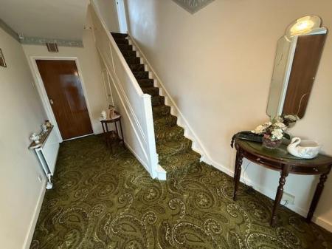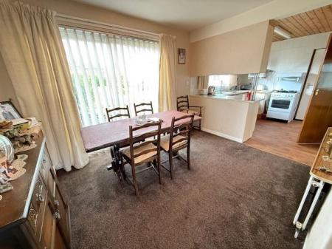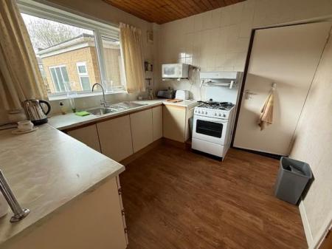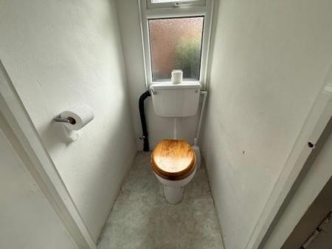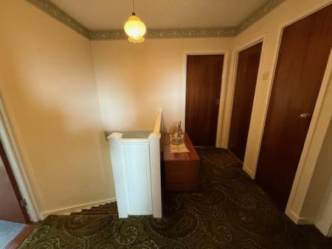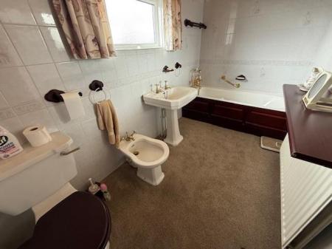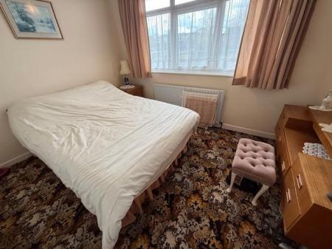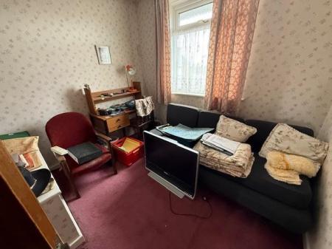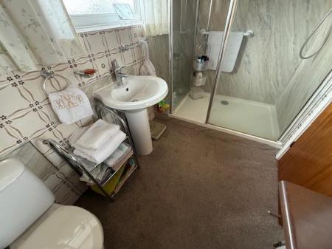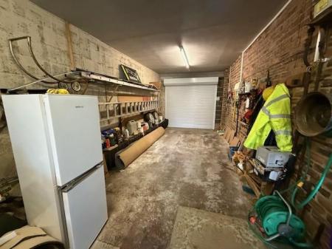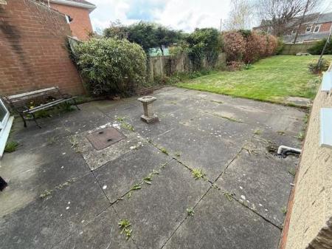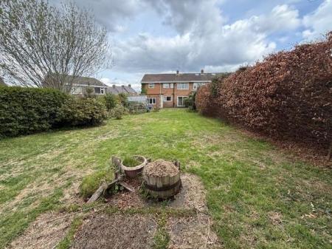- EXTENDED SEMI DETACHED HOUSE
- FOUR BEDROOMS
- TWO BATHROOMS
- TWO RECEPTION ROOMS
- 46FT GARAGE
- LARGE SOUTH WEST FACING REAR GARDEN
- DRIVEWAY PARKING FOR 4 CARS
- REQUIRES COSMETIC UPDATING
- VACANT POSSESSION
4 Bedroom Semi-Detached House for sale in Prudhoe
Drawback Close, Prudhoe, this semi-detached house presents an excellent opportunity for families or individuals seeking a spacious and versatile home. Built between 1960 and 1969, the property boasts a classic design that offers both character and potential.
With four well-proportioned bedrooms, this residence provides ample space for family living or guest accommodation. The two reception rooms are perfect for entertaining or relaxing, allowing for a comfortable flow throughout the home. The property features two bathrooms, ensuring convenience for busy households.
One of the standout features of this property is the large south-west facing garden, which offers a delightful outdoor space for gardening, play, or simply enjoying the sunshine. The garden is complemented by a generous 47ft garage, providing additional storage or workshop space, and a driveway that accommodates parking for up to four vehicles, making it ideal for families with multiple cars.
While the property is in need of some cosmetic updating, it presents a fantastic opportunity for buyers to personalise and enhance their new home to their taste. With vacant possession, you can move in and start making it your own without delay.
In summary, this semi-detached house in Prudhoe is a promising prospect for those looking for a spacious family home with great outdoor space and parking facilities. With a little imagination and effort, this property can be transformed into a stunning residence in a lovely neighbourhood.
Entrance Porch - 2.25 x 1.51 (7'4" x 4'11") - Upvc entrance door to porch, tiled floor, double glazed patio doors to hallway.
Entrance Hallway - 2.29 x 4.67 (7'6" x 15'3") - Stairs ro first floor, central heating radiator and under stairs cupboard.
Lounge - 3.95 x 4.35 (12'11" x 14'3") - Upvc picture window to front aspect, gas fire with back boiler, central heating radiator, alcove to chimney breast.
Dining Room - 2.93 x 3.63 (9'7" x 11'10") - Patio doors to rear garden, central heating radiator and open plan to kicthen.
Kitchen - 2.58 x 2.60 (8'5" x 8'6") - Upvc window to rear aspect, wall and base units with laminate work surfaces, 1.5 stainless steel sink and drainer with mixer tap, gas cooker point, tiled splashbacks and door to garage.
Cloaks Wc - 1.15 x 0.87 (3'9" x 2'10") - WC and upvc window
First Floor Landing - 3.04 x 2.68 (9'11" x 8'9") - Airing cupboard and central heating radiator.
Bedroom One - 3.39 x 5.57 (11'1" x 18'3") - Loft access Upvc windows to front and side aspects, central heating radiator and loft access
Ensuite - 1.64 x 3.26 (5'4" x 10'8") - Upvc window to rear aspect5, bath, WC, Bidet, pedestal wash hand basin, tiled walls, extractor fan and central heating radiator
Bedroom Two - 4.00 x 3.57 (13'1" x 11'8") - Upvc window to front aspect and central heating radiator.
Bedroom Three - 3.40 x 2.69 (11'1" x 8'9") - Upvc window to rear aspect, central heating radiator and fitted wardrobes.
Bedroom Four - 2.72 x 2.69 (8'11" x 8'9") - Upvc window to front aspect and central heating radiator.
Shower Room - 2.85 x 1.66 (9'4" x 5'5") - Two Upvc windows to rear aspect, large shower cubicle, WC, pedestal wash hand basin and central heating radiator.
Garage - 3.20 x 14.50 (10'5" x 47'6") - Electric roller door door, Upvc window and door to rear, plumbed for washing machine, vented for dryer, sink and drainer.
Front Garden - Driveway parking for approx. 4 cars
Rear Garden - Large south west facing rear garden mainly laid to lawn, paved patios, greenhouse
Property Ref: 985222_33832227
Similar Properties
St. Agnes Gardens West, Crawcrook
3 Bedroom Detached House | Offers Over £275,000
Nestled in the highly sought-after area of St. Agnes Gardens West in Ryton, this charming detached house presents an exc...
Meadowfield Terrace, Stocksfield, Stocksfield, Northumberland
4 Bedroom End of Terrace House | Offers Over £255,000
**VERY LARGE QUIRKY HOUSE WITH STUNNING VIEWS**FOUR BEDROOMS***TWO RECEPTION ROOMS**CELLAR*BALCONY**GARAGE**Extended and...
3 Bedroom Detached House | Offers Over £250,000
Located in the sought-after residential estate of Beechwood Drive, Prudhoe, this charming detached house offers a perfec...
3 Bedroom Detached House | £280,000
in the charming village of Ovington, Springfield Close presents a delightful opportunity to acquire a three-bedroom deta...
3 Bedroom Detached Bungalow | £315,000
Situated in Moss Crescent, Kepier Chare, this delightful three-bedroom detached bungalow offers a perfect blend of comfo...
5 Bedroom Detached House | Offers Over £330,000
**** DETACHED HOUSE **** FOUR/FIVE BEDROOMS **** TWO BATHROOMS ***** TWO RECEPTION ROOMS IF 4 BEDROOMS****LARGE DINING K...
How much is your home worth?
Use our short form to request a valuation of your property.
Request a Valuation

