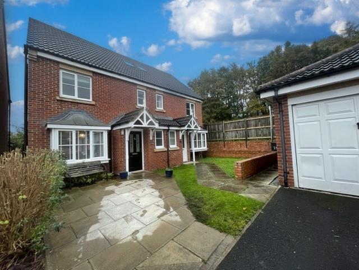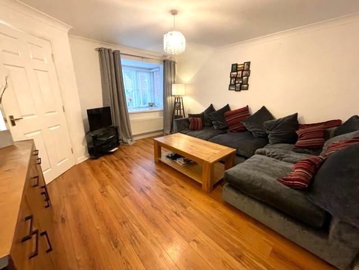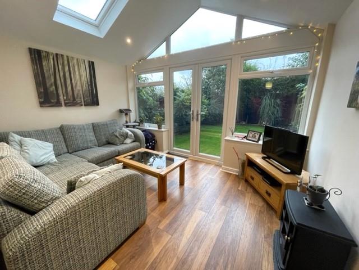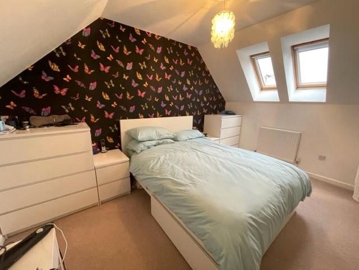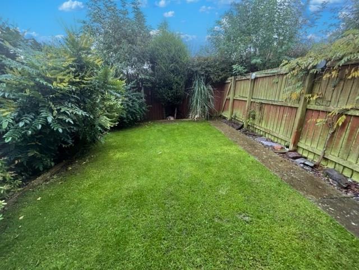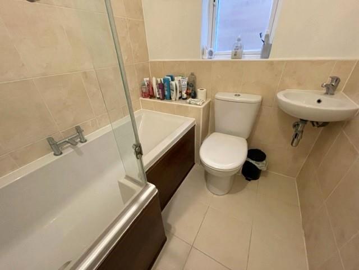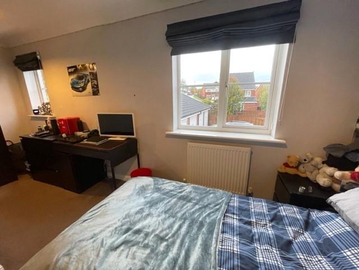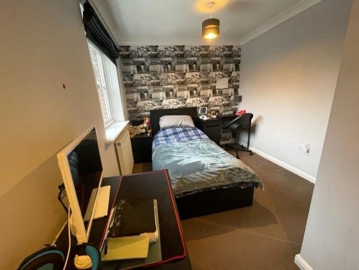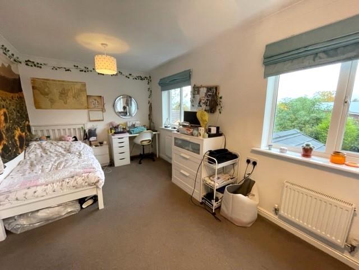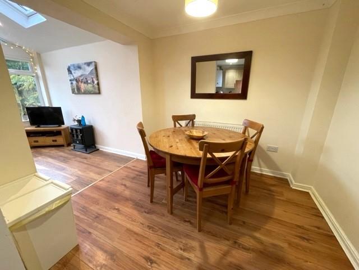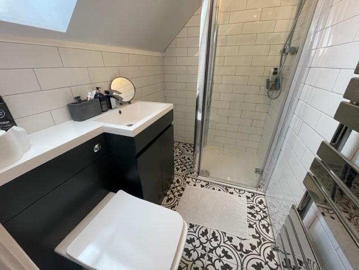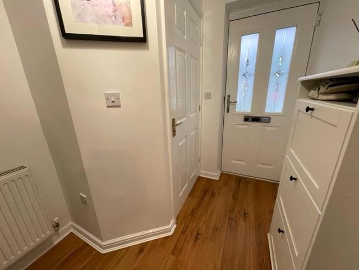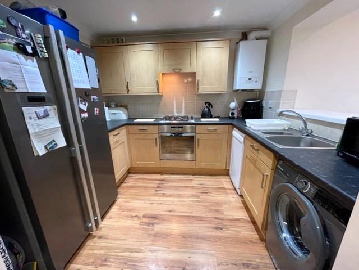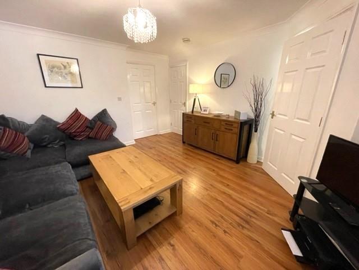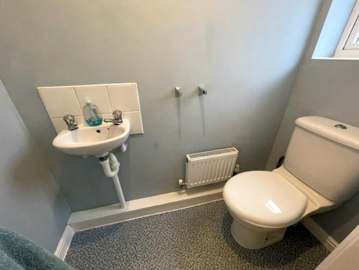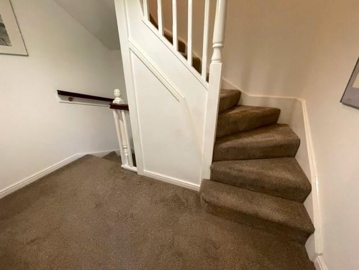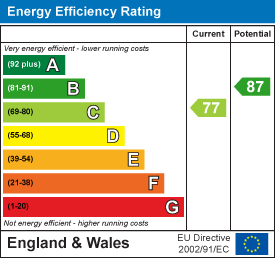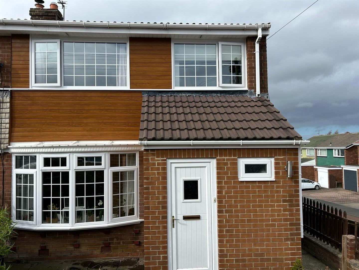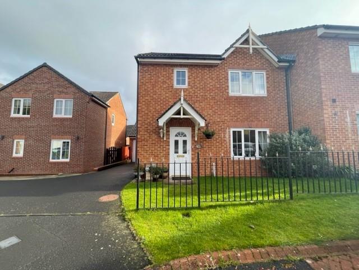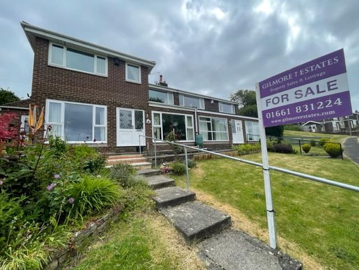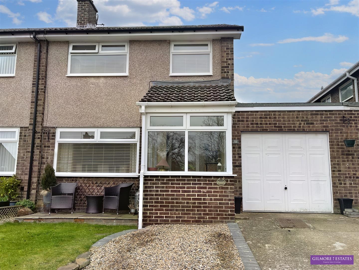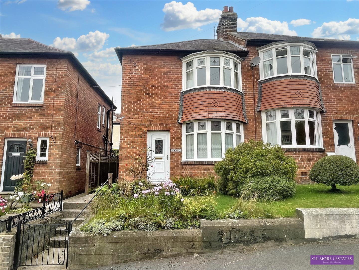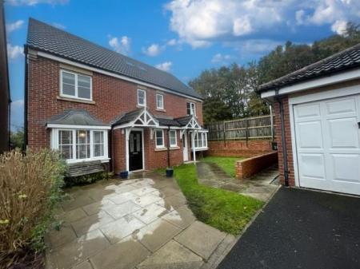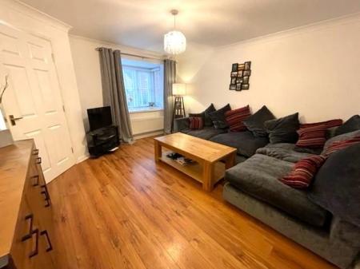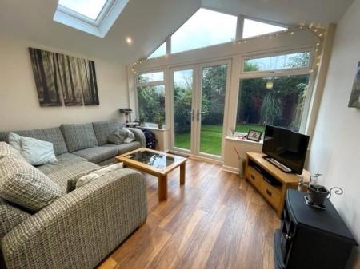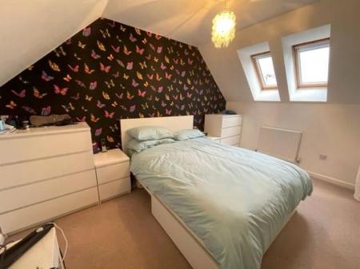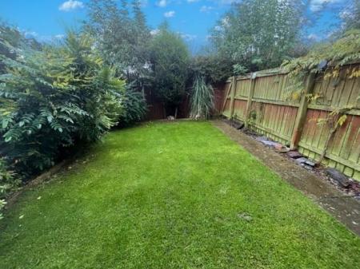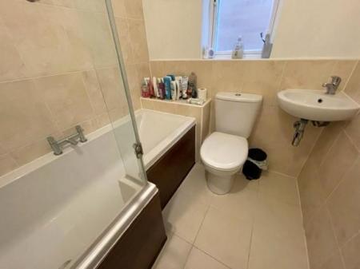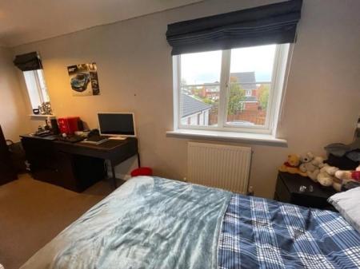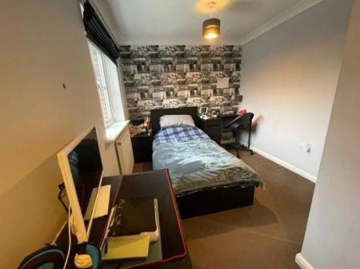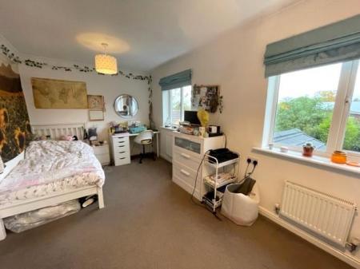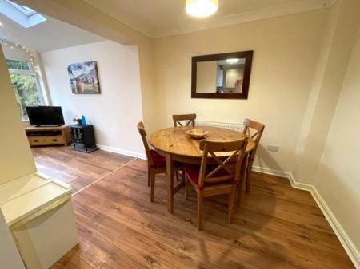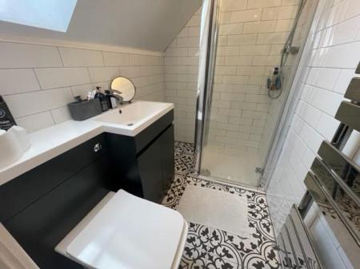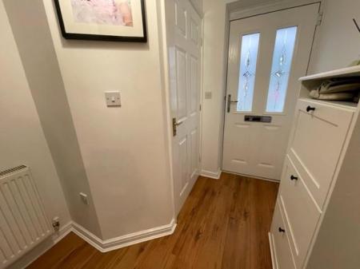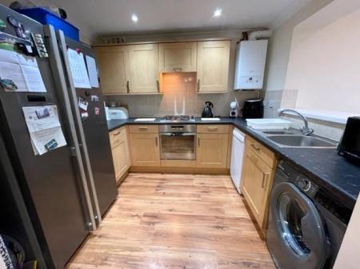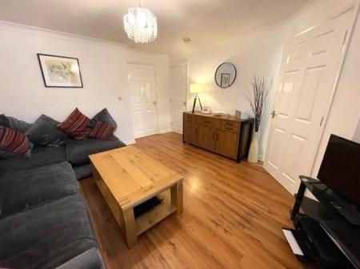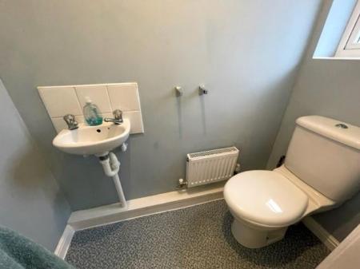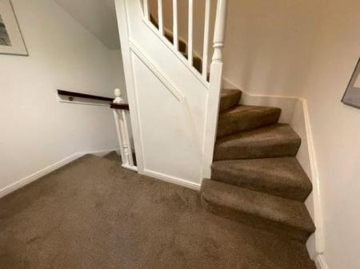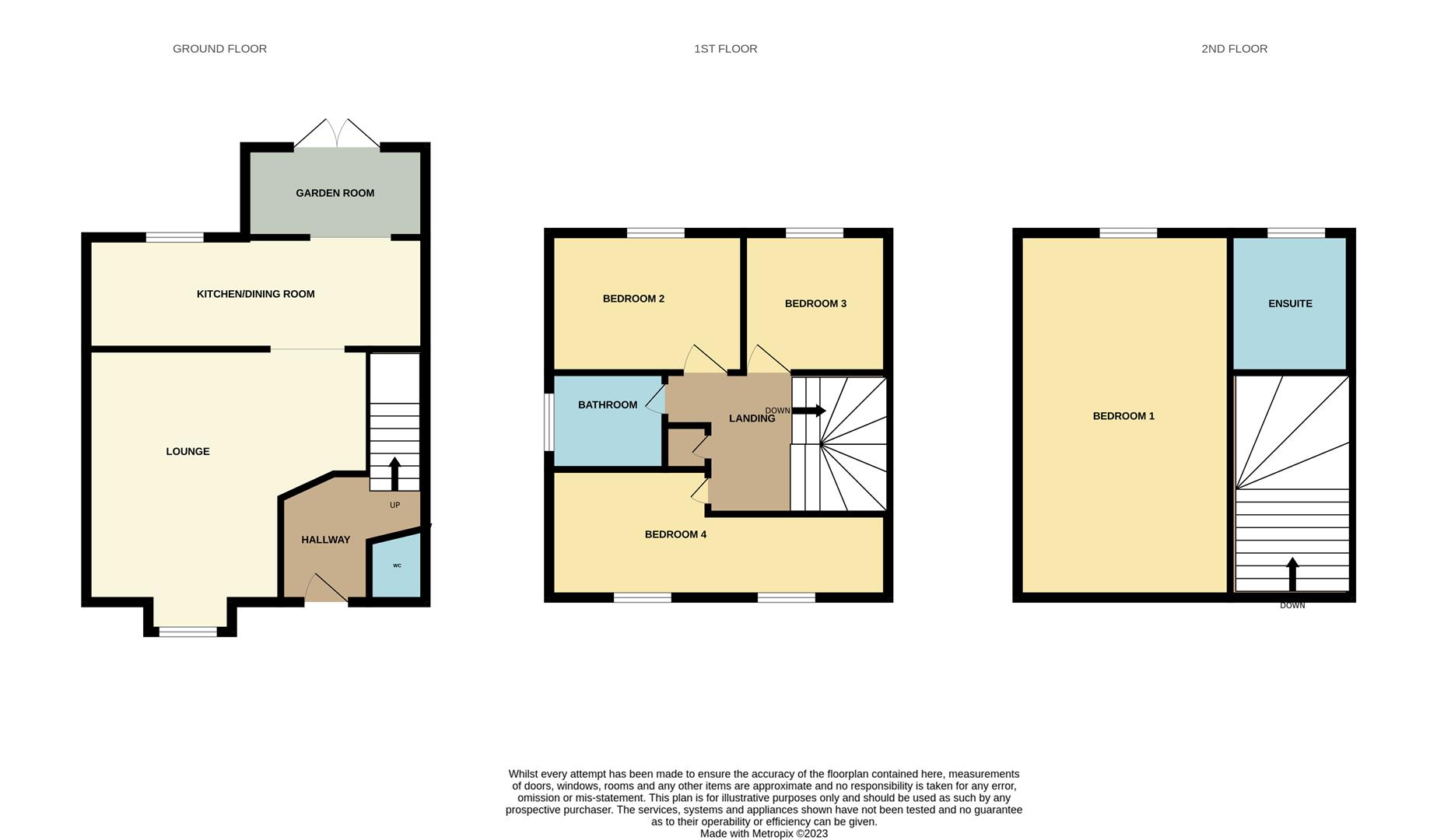- SEMI DETACHED TOWN HOUSE
- GARDEN ROOM EXTENSION
- TWO BATHROOMS
- THREE DOUBLE BEDROOMS
- GARAGE & DRIVEWAY
- SMALL CUL DE SAC LOCATION
- ORIGINALLY A 4 BEDROOM + STUDY
3 Bedroom Semi-Detached House for sale in Prudhoe
***** UPDATED AND EXTENDED TOWN HOUSE **** GARDEN ROOM TO REAR ***** ACCOMMODATION OVER THREE FLOORS**** SMALL CUL DE SAC *****GOOD ROAD/RAIL LINKS ***
Gilmore Estates are delighted to offer this extended and updated townhouse located in a small cul de sac on the Castlefields Estate. Originally four bedrooms and a study the owners have converted to allow three double bedrooms however if four are required it will be an easy process to reinstate back to the original floor plan.
Accommodation comprises :- Entrance hall, w.c, lounge, dining kitchen, garden room, to the first floor there two double bedrooms and bathroom, to the second floor is the master suite and en-suite.
COUNCIL TAX BAND C
EPC RATING C
Entrance Hallway - 2.01 x 2.28 (6'7" x 7'5") - Composite door to hallway, stairs to first floor, central heating radiator and laminate wood flooring.
Cloaks Wc - 0.76 x 1.70 (2'5" x 5'6") - WC, wash hand basin, central heating radiator and Upvc window to front aspect.
Lounge - 3.95 x 4.18 (12'11" x 13'8") - Upvc bay window to front aspect, central heating radiator, laminate wood flooring and under stairs cupboard.
Dining Kitchen - 2.45 x 4.91 (8'0" x 16'1") - Wall and base units with laminate work surfaces, 1.5 stainless steel sink and drainer with mixer tap, plumbed for washing machine, plumbed for dishwasher, integral oven, gas hob with extractor hood, wall mounted boiler, tiled splashbacks, laminate wood floor, central heating radiator and open to garden room.
Garden Room - 3.80 x 2.94 (12'5" x 9'7") - Upvc French doors to rear aspect, laminate wood flooring, 2 double glazed Velux windows to both sides, inset spotlights and laminate wood flooring.
First Floor Landing - 3.06 x 2.82 (10'0" x 9'3") - Stairs to second floor and airing cupboard.
Bedroom Two - 2.68 x 4.74 (8'9" x 15'6") - Two Upvc windows to rear aspect and central heating radiator.
Bathroom - 1.67 x 2.00 (5'5" x 6'6") - Bath with chrome centre taps, combi fed shower, WC, wash hand basin, tiled floor, chrome heated towel rail and extractor.
Bedroom Three - 2.57 x 4.92 (8'5" x 16'1") - Two Upvc windows to front elevation, two central heating radiators.
Second Floor -
Bedroom One - 2.83 x 4.00 (9'3" x 13'1") - Two Velux windows to front aspect, loft access and central heating radiator.
Ensuite - 1.38 x 1.98 (4'6" x 6'5") - Shower cubicle, WC & WHB set into vanity unit, tiled splashbacks, tiled flooring, chrome towel rail, extractor, double glazed Velux to rear aspect.
Garage - Single detached garage with up and over door
Front Garden - Paved driveway
Rear Garden - Enclosed rear garden laid to lawn with gate access to the rear.
Important information
Property Ref: 985222_32693654
Similar Properties
3 Bedroom Semi-Detached House | £210,000
***** EXTENDED SEMI DETACHED PROPERTY **** THREE BEDROOMS **** TWO RECEPTION ROOM **** CLOAKS WC **** MODERN KITCHEN & B...
3 Bedroom Semi-Detached House | Offers Over £200,000
**** SEMI DETACHED HOUSE **** THREE BEDROOMS ****** MASTER WITH ENSUITE ***** LOUNGE THROUGH DINING ROOM ***** CLOAKS WC...
4 Bedroom Semi-Detached House | Offers Over £199,950
******OPEN TO OFFERS**********EXTENDED SEMI DETACHED HOUSE**** FOUR BEDROOMS**** TWO BATHROOMS**** SPACIOUS DINING KITCH...
3 Bedroom Semi-Detached House | £220,000
****SEMI DETACHED HOUSE**** THREE BEDROOMS**** TWO BATHROOMS**** MODERN KITCHEN**** GARDEN ROOM****DOUBLE DRIVEWAY**** G...
3 Bedroom Semi-Detached House | Offers Over £220,000
**** THREE BEDROOMS **** SEMI-DETACHED HOUSE **** CUL DE SAC LOCATION **** NO ONWARD CHAIN ****TWO RECEPTION ROOMS *****...
3 Bedroom Not Specified | £225,000
**** STONE TERRACED HOUSE **** SPACIOUS LOUNGE WITH INGLENOOK **** CONSERVATORY **** BREAKFASTING KITCHEN **** UTILITY R...
How much is your home worth?
Use our short form to request a valuation of your property.
Request a Valuation

