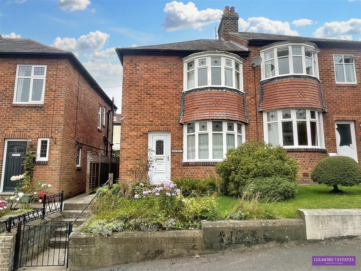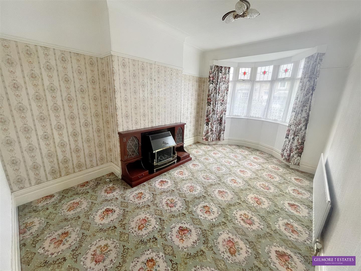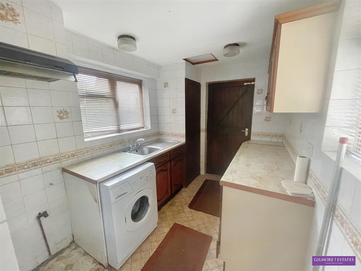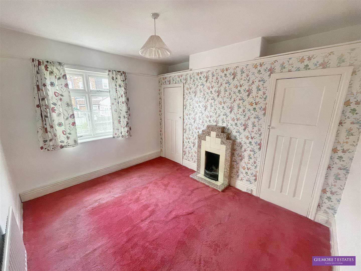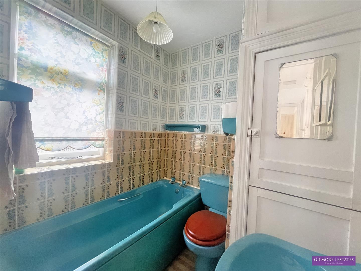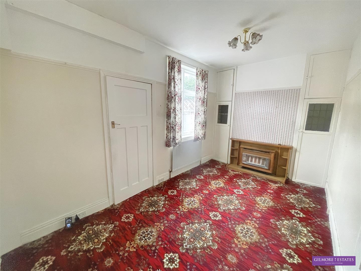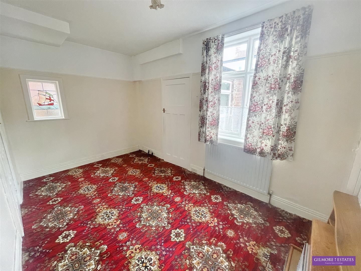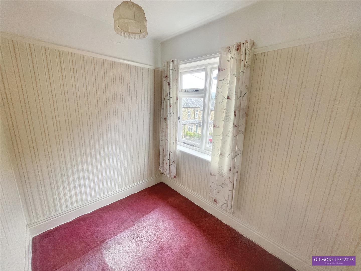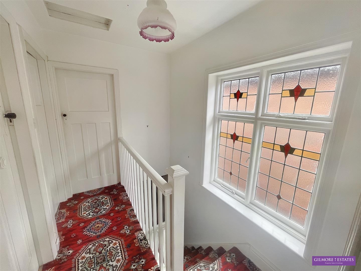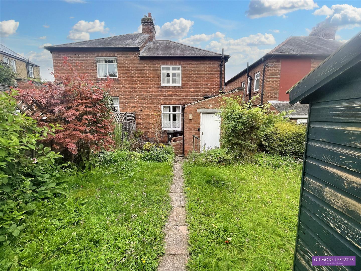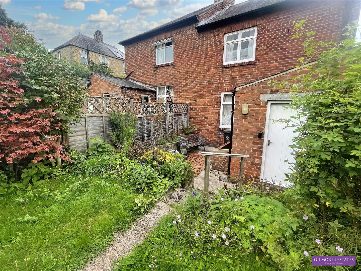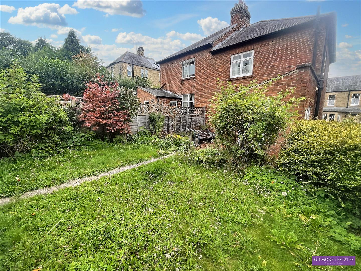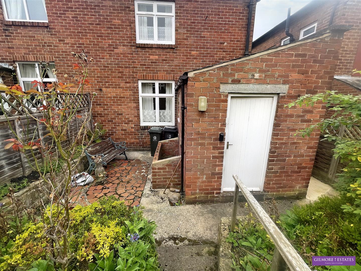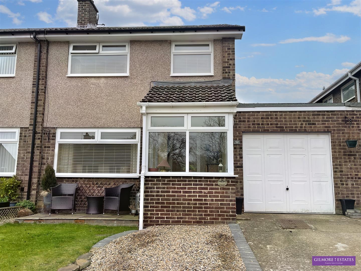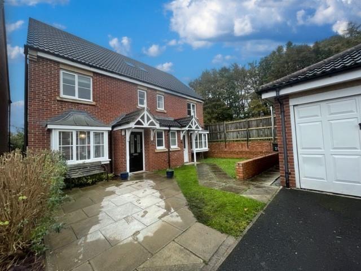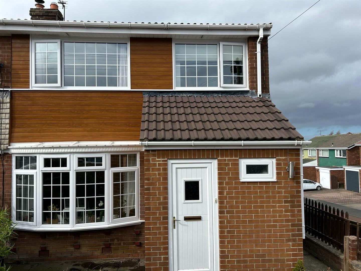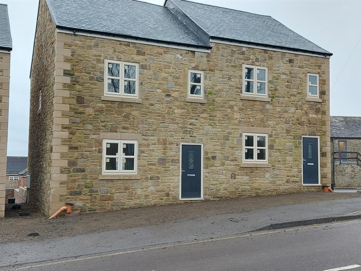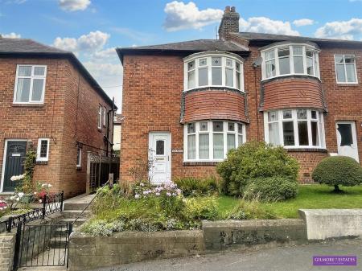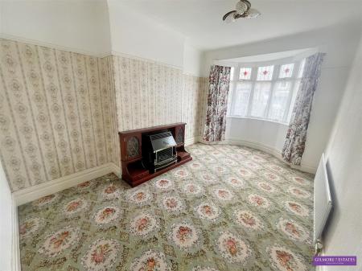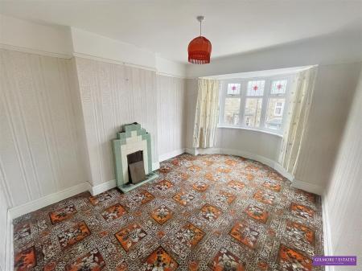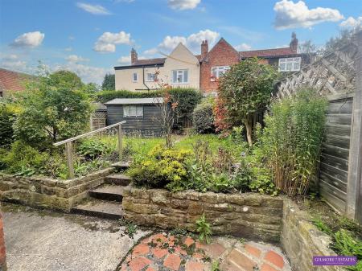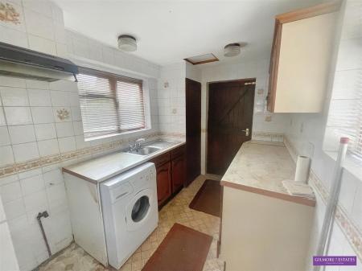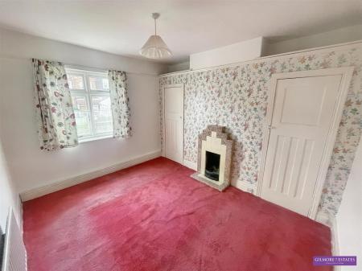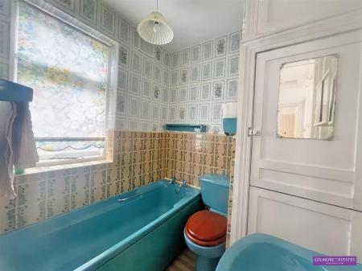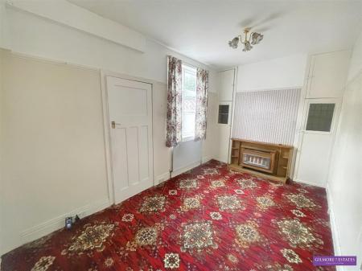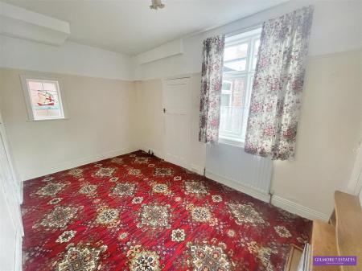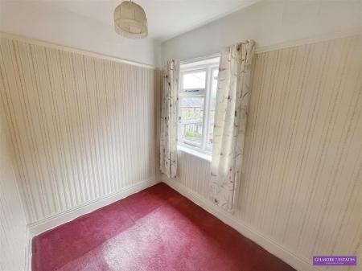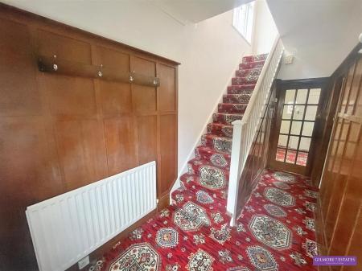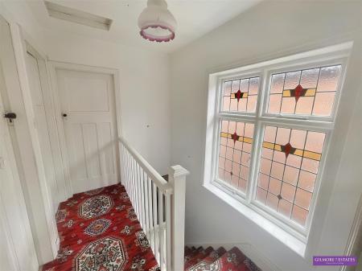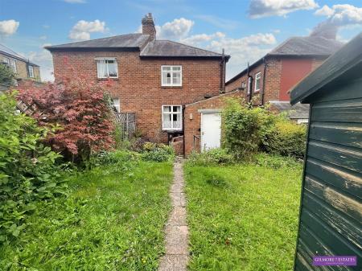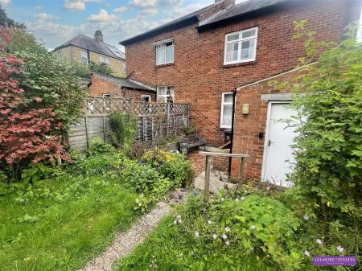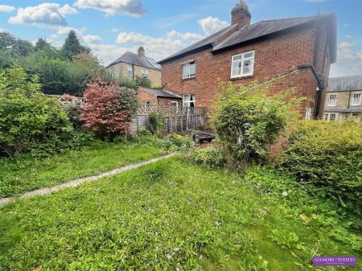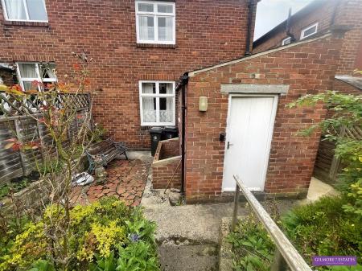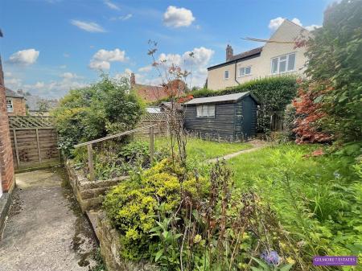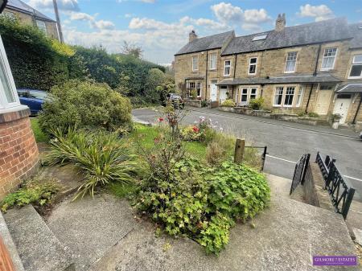- THREE BEDROOMS
- SEMI-DETACHED HOUSE
- TWO RECEPTION ROOMS
- SOUTH WEST FACING GARDEN
- CUL DE SAC LOCATION
- GOOD ROAD/RAIL LINKS
- NO ONWARD CHAIN
3 Bedroom Semi-Detached House for sale in Hexham
**** THREE BEDROOMS **** SEMI-DETACHED HOUSE **** CUL DE SAC LOCATION **** NO ONWARD CHAIN ****
TWO RECEPTION ROOMS ***** SOUTH WEST FACING GARDEN *** GOOD ROAD/RAIL LINKS ****
Providing an ideal family home locate within a popular residential area is this well maintained three bedroom semi-detached house. Property is nestled in a quiet cul de sac and available for sale with no further chain. Property comprises :- Entrance hall, spacious lounge, dining room and kitchen, to the first floor there are three bedrooms and bathroom. Externally there is a south west facing rear garden.
Within walking distance to Hexham town centre with a wealth of amenities, bus and train stations. The property is 5 minutes walk to Hexham High School. Ideally located for transport links giving easy access to A68 & A69 making it perfect for commuters.
EPC RATING TBC
COUNCIL TAX BAND C
Entrance Hallway - Entrance door to hallway, central heating radiator.
Lounge - 3 x 4.9 (9'10" x 16'0") - Fire surround with gas fire, central heating radiator, double glazed bay window to front.
Dining Room - 4.4 x 2.7 (14'5" x 8'10") - Storage cupboards, central heating radiator, double glazed window, stained glass window.
Kitchen - 2.8 x 2.1 (9'2" x 6'10") - Range of wall and base units with worktop surfaces, two windows, wall tiles, sink unit with mixer tap, storage cupboard, central heating radiator.
Stairs To First Floor - Stained glass window, loft access.
Bathroom - 1.8 x 1.7 (5'10" x 5'6") - Suite comprising :- Panelled bath, low level w.c, pedestal wash hand basin, window, storage cupboard, wall tiles.
Bedroom Two - 3.4 x 2.7 (11'1" x 8'10") - Two storage cupboards, central heating radiator, window, tiled fire surround.
Bedroom One - 3 x 4.3 (9'10" x 14'1") - Fire surround, double glazed bay window, central heating radiator.
Bedroom Three - 1.2 x1.8 (3'11" x5'10") - Central heating radiator, single glazed window.
Rear Garden - Lawned garden, south west facing patio area, shed, side access.
Front Garden - Lawned garden with mature plants.
Important information
Property Ref: 985222_32579858
Similar Properties
3 Bedroom Semi-Detached House | £220,000
****SEMI DETACHED HOUSE**** THREE BEDROOMS**** TWO BATHROOMS**** MODERN KITCHEN**** GARDEN ROOM****DOUBLE DRIVEWAY**** G...
3 Bedroom Semi-Detached House | £219,950
***** UPDATED AND EXTENDED TOWN HOUSE **** GARDEN ROOM TO REAR ***** ACCOMMODATION OVER THREE FLOORS**** SMALL CUL DE SA...
3 Bedroom Semi-Detached House | £210,000
***** EXTENDED SEMI DETACHED PROPERTY **** THREE BEDROOMS **** TWO RECEPTION ROOM **** CLOAKS WC **** MODERN KITCHEN & B...
3 Bedroom Not Specified | £225,000
**** STONE TERRACED HOUSE **** SPACIOUS LOUNGE WITH INGLENOOK **** CONSERVATORY **** BREAKFASTING KITCHEN **** UTILITY R...
West Farm Drive, Chopwell, Chopwell, Tyne and Wear
4 Bedroom Semi-Detached House | £228,000
*****SEMI DETACHED****NEW DEVELOPMENT****STONE BUILT****SPACIOUS FAMILY ACCOMODATION****CHOICE OF KITCHEN***CHOICE OF FL...
West Farm Drive, Chopwell, Chopwell, Tyne and Wear
4 Bedroom Semi-Detached House | Offers Over £230,000
****NEW BUILD****STONE SEMI DETACHED****FOUR BEDROOMS***THREE BATHROOMS***KITCHEN & UTILITY ROOM***GREAT LOCATION***CHOI...
How much is your home worth?
Use our short form to request a valuation of your property.
Request a Valuation

