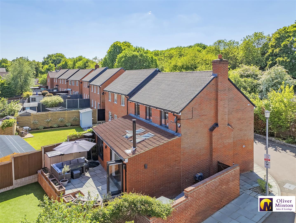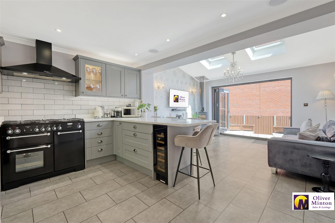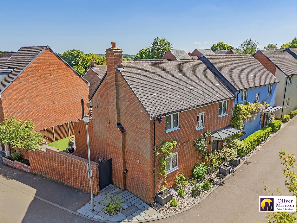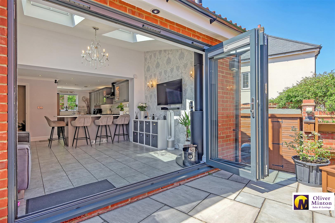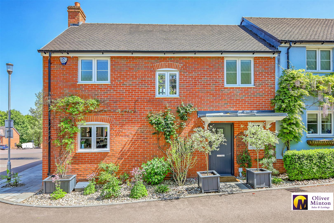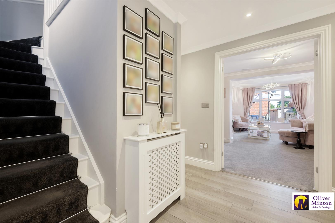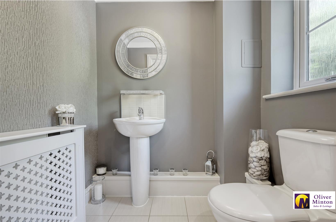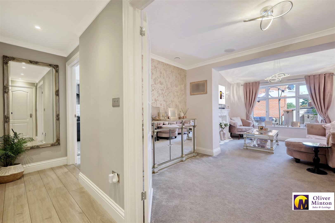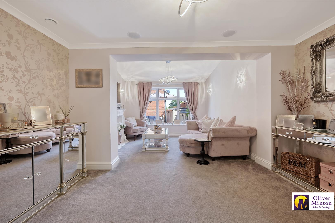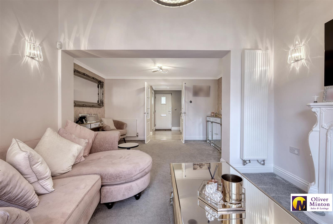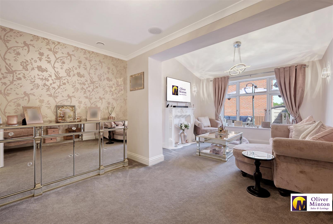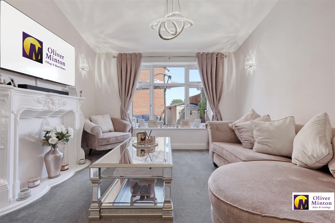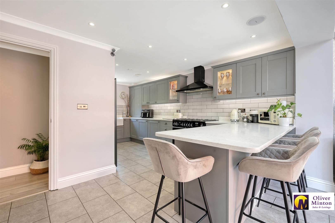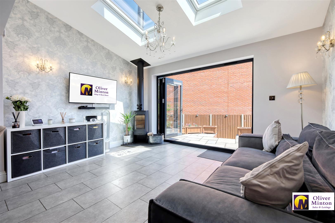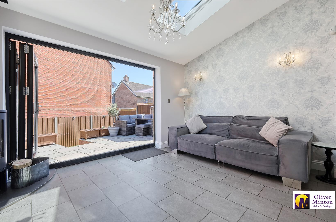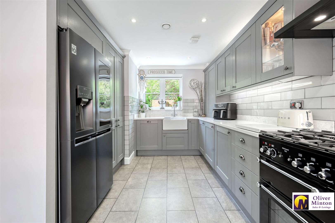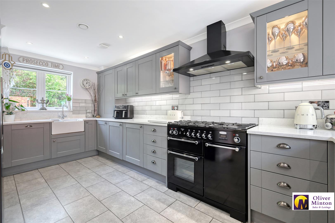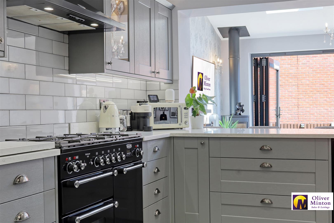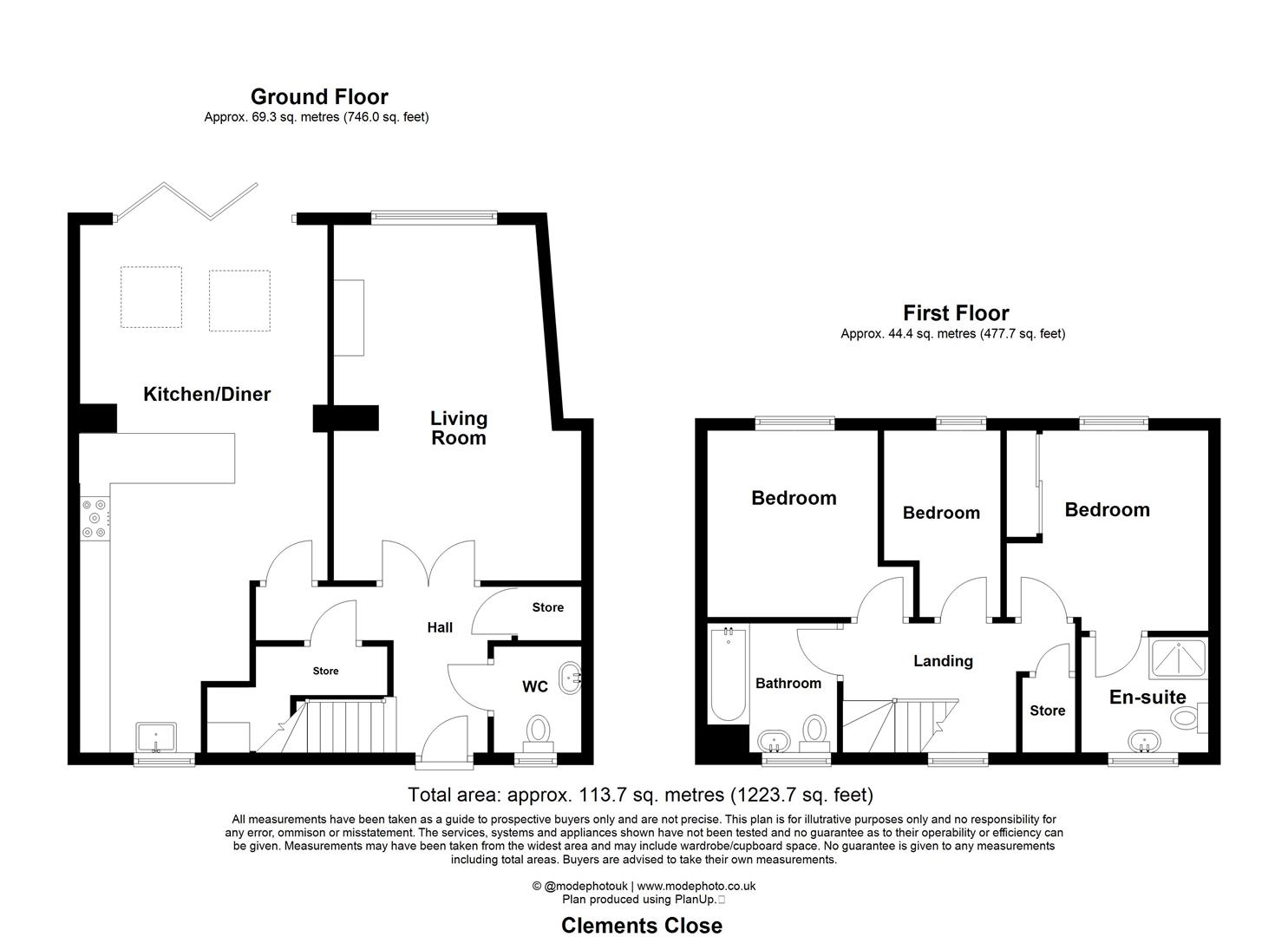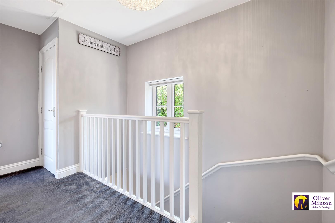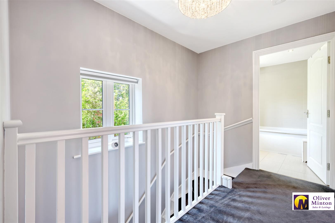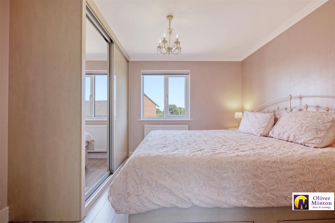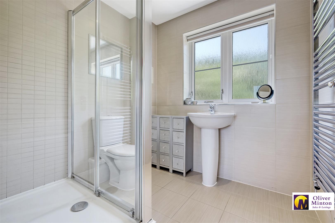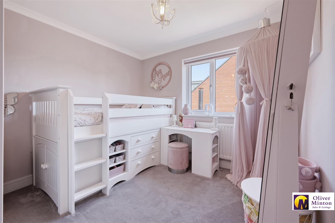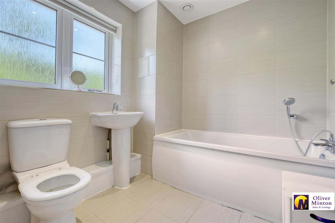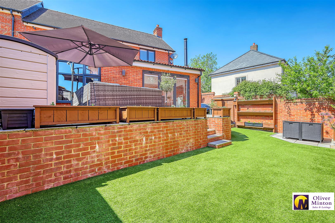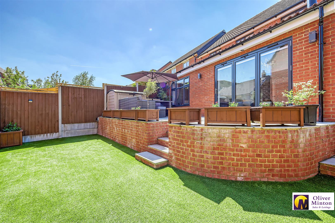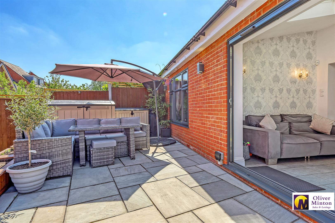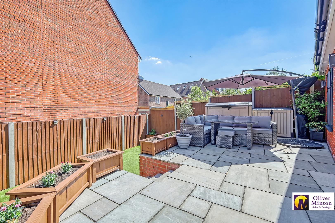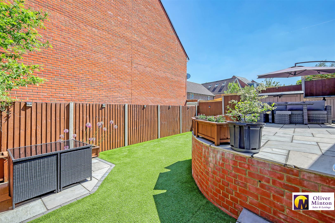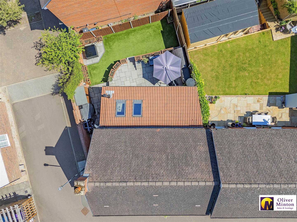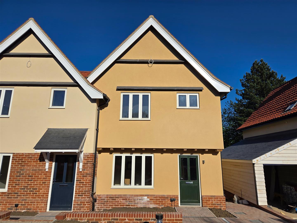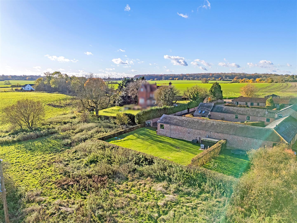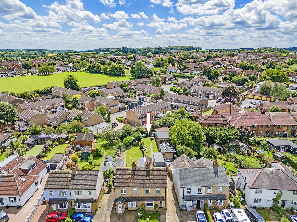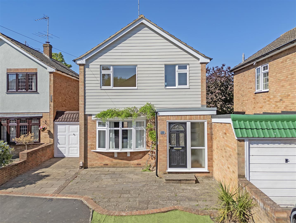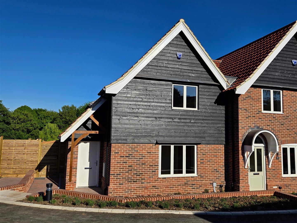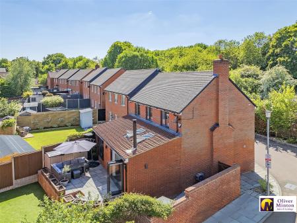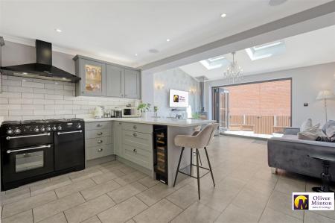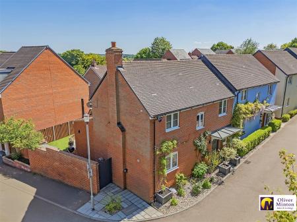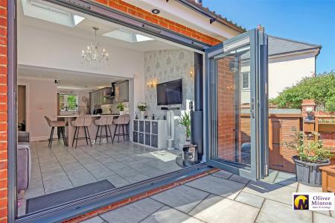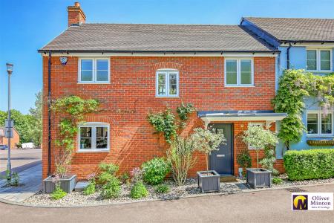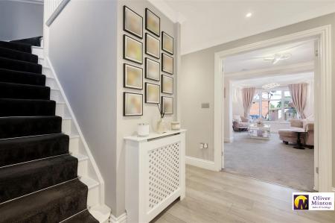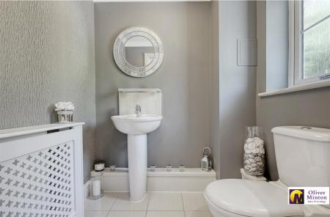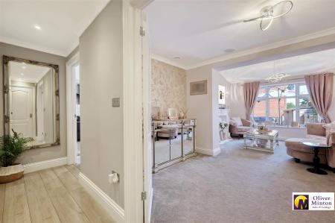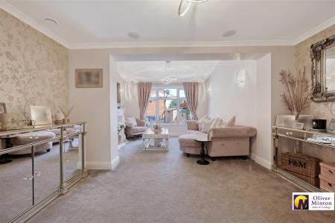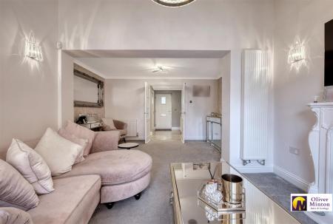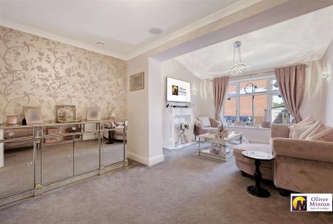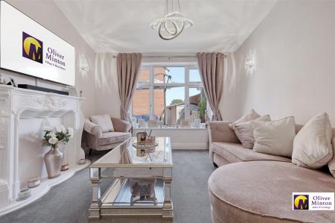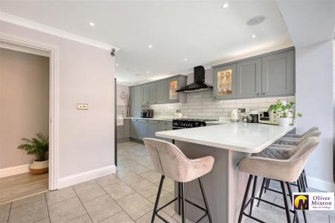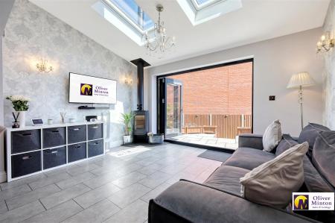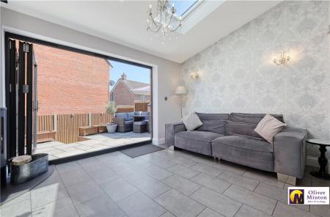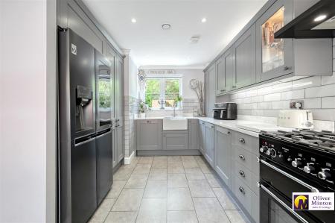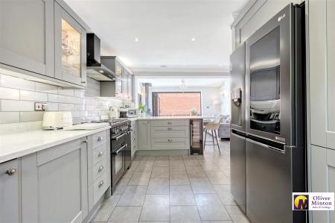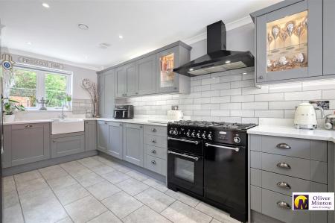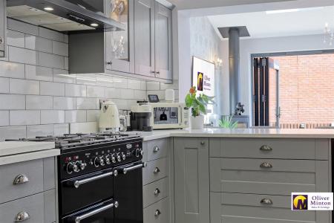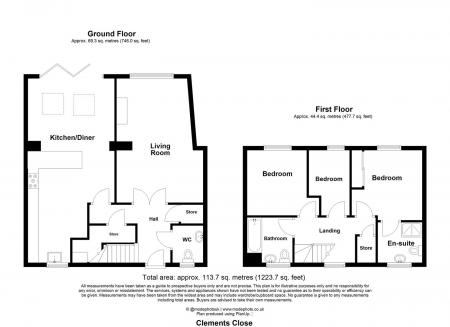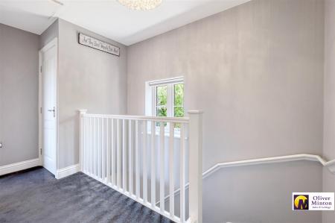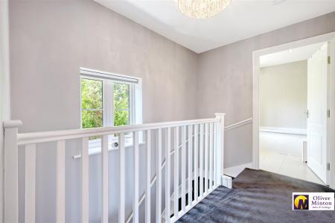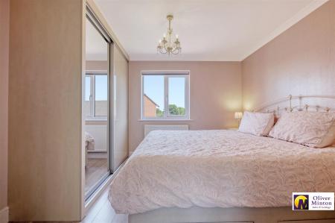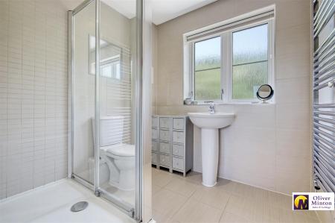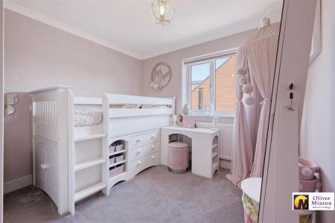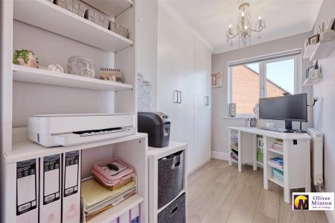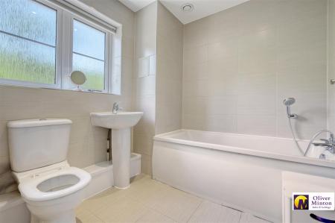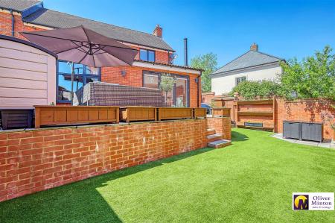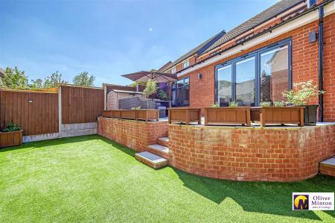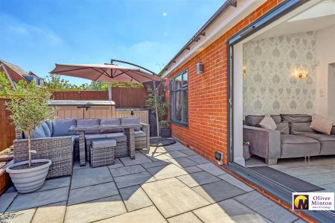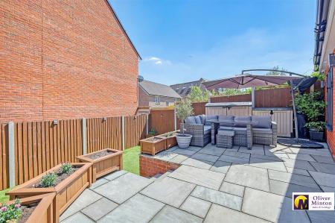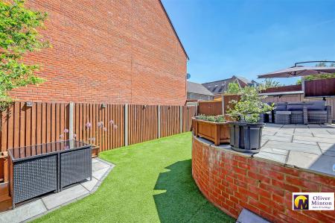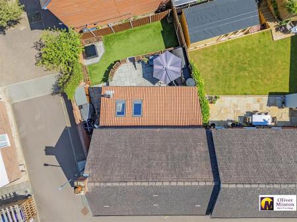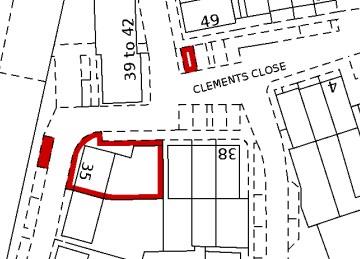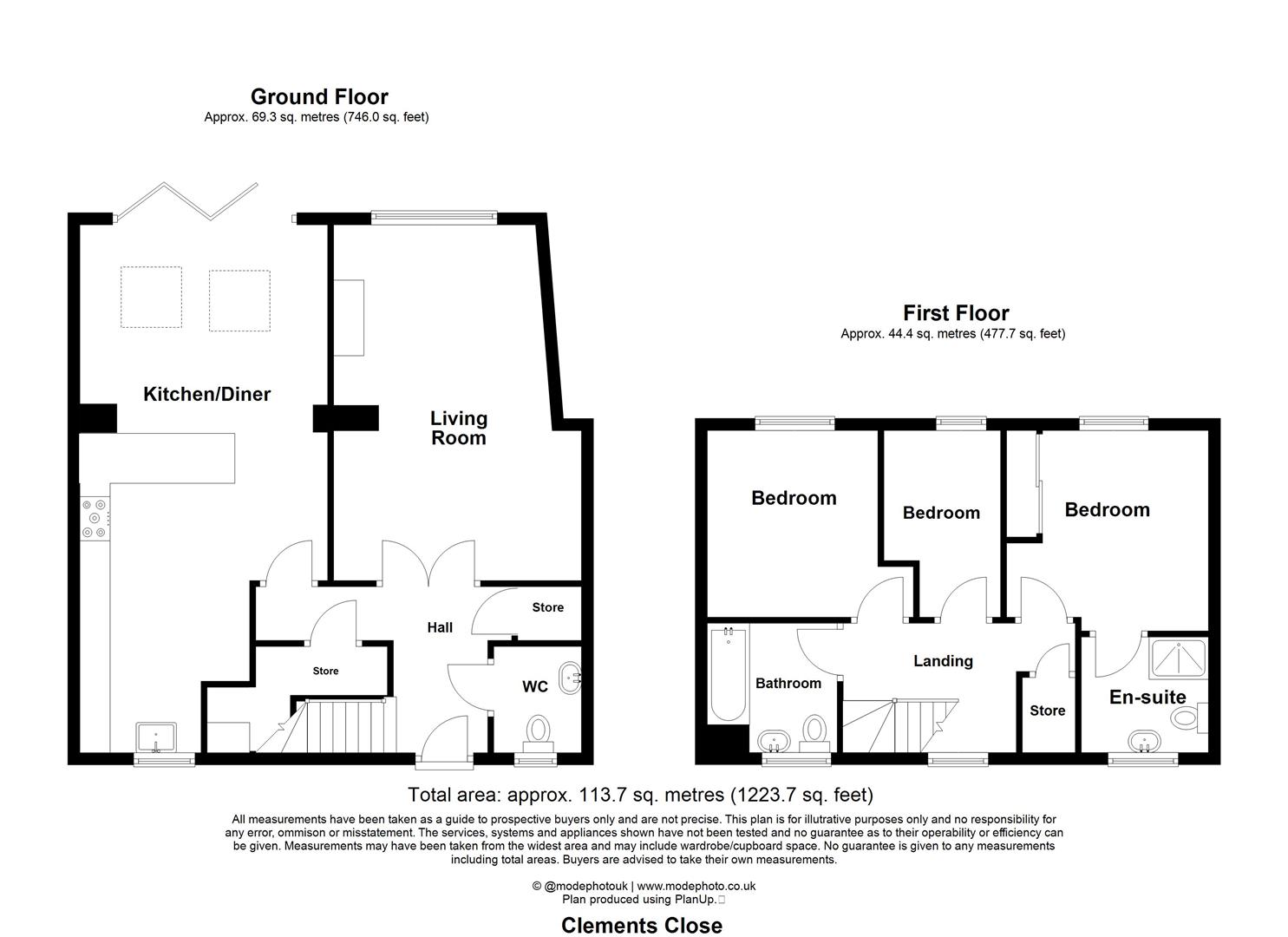3 Bedroom Semi-Detached House for sale in Puckeridge
Oliver Minton Village & Rural Homes are delighted to bring to the market this immaculately presented 3 bedroom semi-detached home, benefitting from a superb full width single storey rear extension. Stylishly improved by the present owner, with great attention to detail, the 1224 sq ft of accommodation now comprises: hallway, cloakroom, spacious extended living room, stunning open-plan fitted L-shaped 'entertaining' kitchen with extended lounge area with newly installed log burner, 3 bedrooms, en-suite shower room and family bathroom. Outside, there are 2 allocated parking spaces and an attractive landscaped rear garden with large patio and artificial lawn. Puckeridge High Street amenities are just a short walk away, as is St Thomas of Canterbury Primary School, Roger De Clare First School & Nursery and Ralph Sadleir Middle School.
Hallway - Front door. Staircase to first floor. Radiator with decorative cover. Inset ceiling lights. Door to built-in cloaks/shoe cupboard. Door to large recessed understairs storage cupboard housing fuse box and media hub.
Cloakroom - Modern white suite comprising WC and pedestal hand basin. Radiator with decorative cover. Ceramic tiled floor. uPVC double glazed obscure window.
Living Room - 5.84m x 4.06m reducing to 3.56m (19'2 x 13'4 reduc - Part glazed double doors from hall. Radiator. Feature fireplace surround. uPVC double glazed window to rear. High sloping ceing in rear extension section.
Superb Open Plan L-Shaped Kitchen / Family Room -
Kitchen Area - 5.31m x 4.09m reducing to 2.74m (17'5 x 13'5 reduc - Superb range of soft-closing wall, base, drawer and pull-out larder units with concealed lighting over white quartz work surfaces incorporating enamel sink. Integrated dishwasher, washing machine and tumble dryer. Recess for range cooker with fitted extractor canopy above. Recesses for large fridge/freezer and wine chiller. Integrated ceiling 'Bose' speakers. Cupboard concealing wall-mounted 'Glow-Worm Flexicom' gas fired boiler. Ceramic tiled floor. Radiator with decorative cover.
Lounge Area - 4.09m x 3.38m (13'5 x 11'1) - 2 double glazed skylight windows with electronic remote control operation. Attractive newly installed wood burning stove. Integrated 'Bose' speakers.
First Floor Landing - uPVC double glazed window to front. Access hatch to fully boarded loft. Door to built-in airing cupboard.
Bedroom One - 3.30m including wardrobes x 3.25m (10'10 including - uPVC double glazed window to front. Radiator. Built-in double wardrobes with mirror-fronted sliding doors. Wood laminate floor. Door to:
En-Suite Shower Room - 2.16m x 1.93m (7'1 x 6'4) - White suite comprising WC and pedestal hand basin. Large glazed shower cubicle. Chrome heated towel rail. Ceramic tiled walls and floor. Inset ceiling lights. uPVC double glazed obscure window.
Bedroom Two - 3.12m x 2.90m + door recess (10'3 x 9'6 + door rec - uPVC double glazed window to front. Radiator.
Bedroom Three - 3.12m x 1.91m (10'3 x 6'3) - uPVC double glazed window to rear. Radiator. Wood laminate floor.
Family Bathroom - 2.13m x 2.06m (7'0 x 6'9) - White suite comprising WC, pedestal hand basin and panelled bath with hand shower attachment. Chrome heated towel rail. uPVC double glazed obscure window. Fully tiled walls and floor. Inset ceiling lights.
Outside - EV charging point.
Landscaped Rear Garden - The garden has been attractively landscaped with a large raised patio area adjoining the house with steps down to an artificial lawn area. Wide paved side accessway space for garden shed and log store. Enclosed by panelled fencing. Side access gate. Outside water tap, lights and power points.
Allocated Parking For 2 Cars -
Agents Notes - There is an annual development maintenance charge of circa �280 per annum.
Mains services are connected: mains water, sewerage, electric, gas fired central heating (untested).
Broadband & mobile phone coverage can be checked at https://checker.ofcom.org.uk
Property Ref: 548855_33889808
Similar Properties
NEW HOME - Halls Close, Braughing, Herts
2 Bedroom Semi-Detached House | Guide Price £535,000
NEW HOME - A superb 2 bedroom, semi-detached property by respected developer Logan Homes with a high specification, gene...
CHAIN FREE stable conversion - Patient End, Furneux Pelham, Buntingford
2 Bedroom Barn Conversion | Offers in region of £525,000
Oliver Minton Village & Rural Homes are delighted to offer For Sale this superb CHAIN FREE single storey stable conversi...
3 Bedroom Semi-Detached House | Offers Over £499,995
Situated in a mature residential location, this three bedroom semi-detached family home is within short walking distance...
Millers Lane, Stanstead Abbotts
3 Bedroom Detached House | Guide Price £545,000
CHAIN FREE: Situated within a highly sought after road, just off Stanstead Abbotts High Street, this three bedroom link...
CHAIN FREE - Wyddial, Nr Buntingford, Herts
3 Bedroom End of Terrace House | Guide Price £550,000
BEING OFFERED CHAIN FREE, an attractive and superbly appointed 3 bedroom end terrace home in this sought-after lovely sm...
NEW HOME - HALLS CLOSE, Malting Lane, Braughing
2 Bedroom Semi-Detached House | Guide Price £550,000
A superb 2 bedroom, semi-detached property by respected developer Logan Homes with a high specification, generous propot...

Oliver Minton Estate Agents (Puckeridge)
28 High St, Puckeridge, Hertfordshire, SG11 1RN
How much is your home worth?
Use our short form to request a valuation of your property.
Request a Valuation
