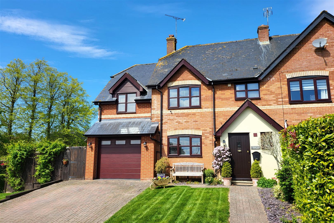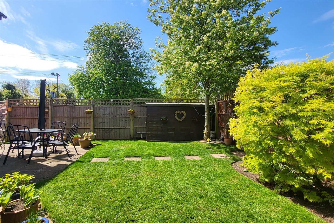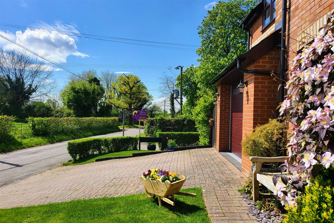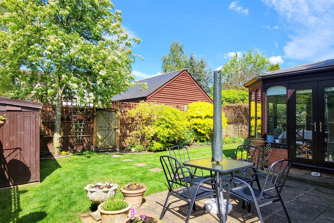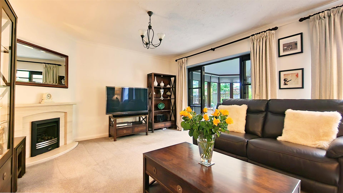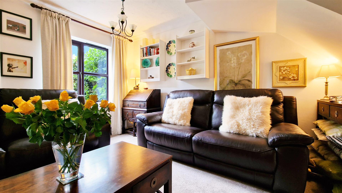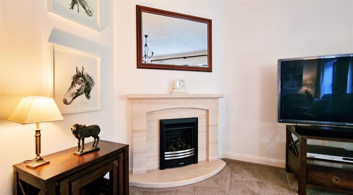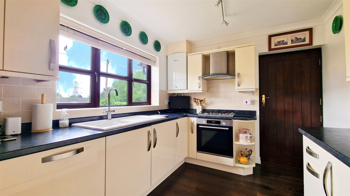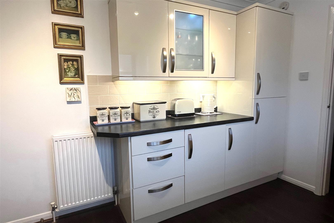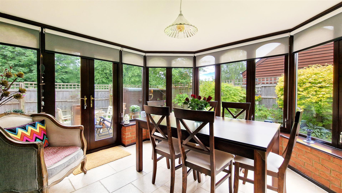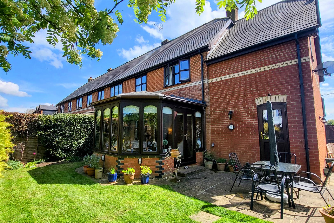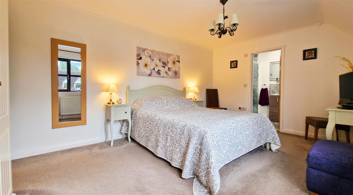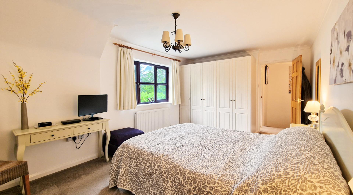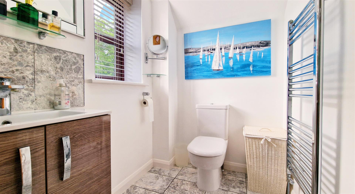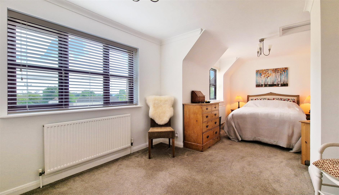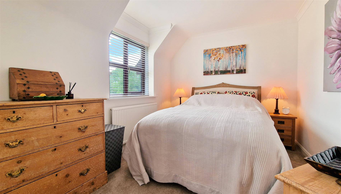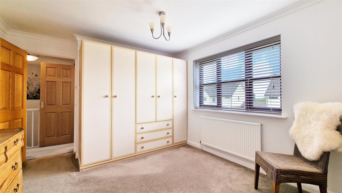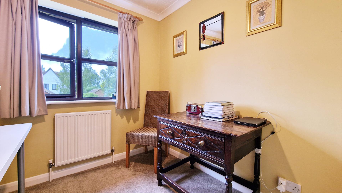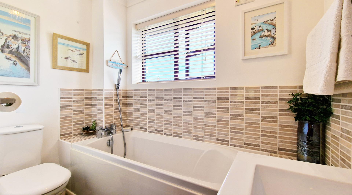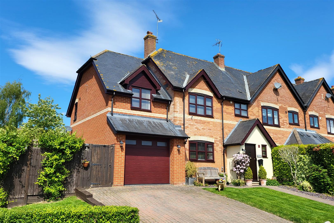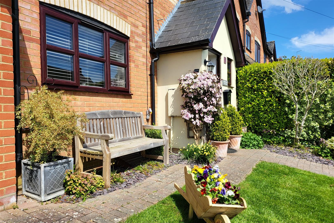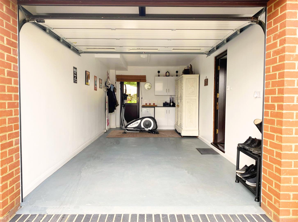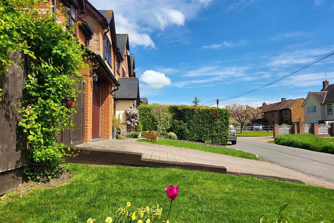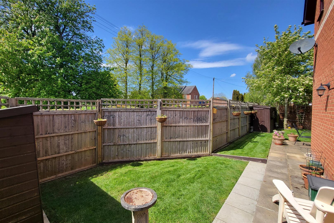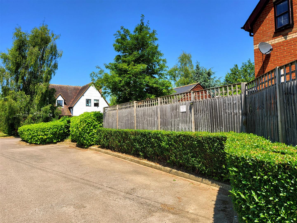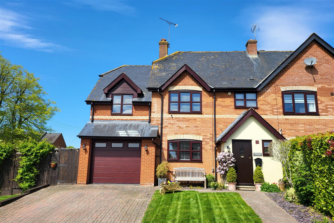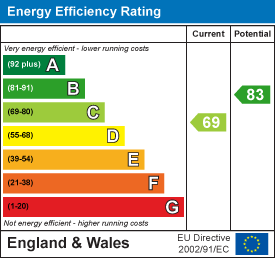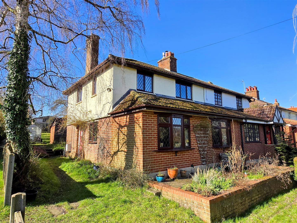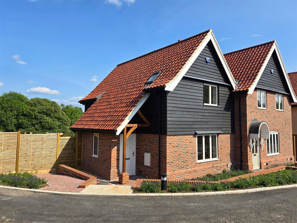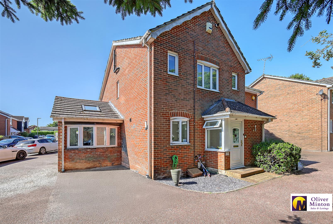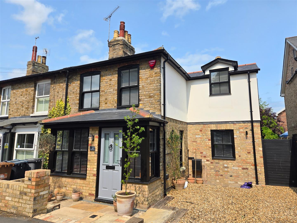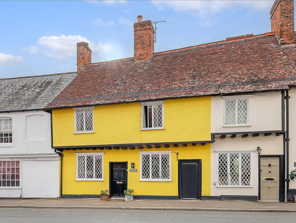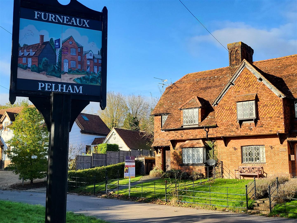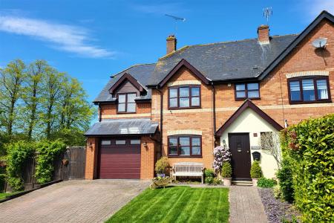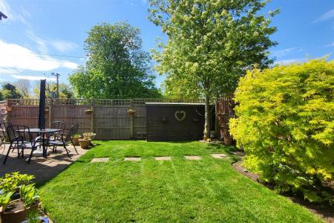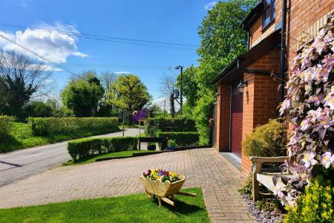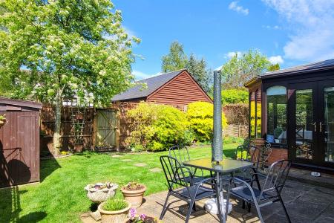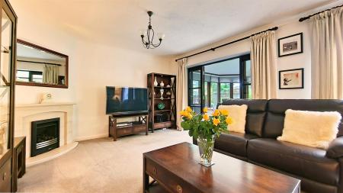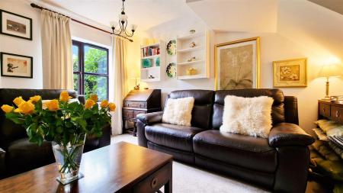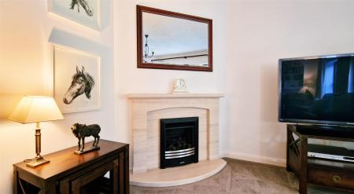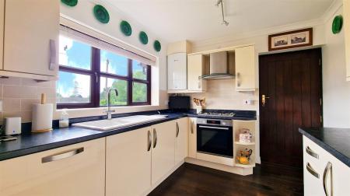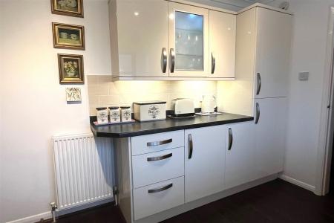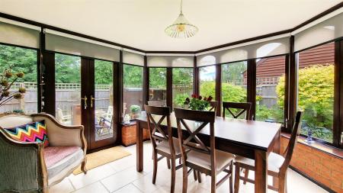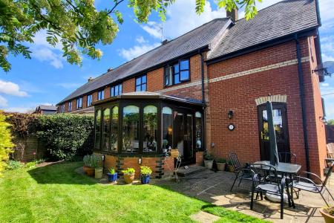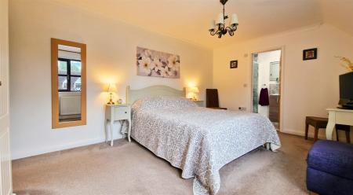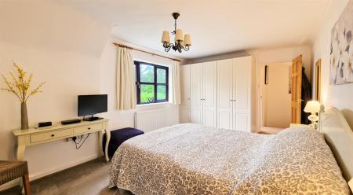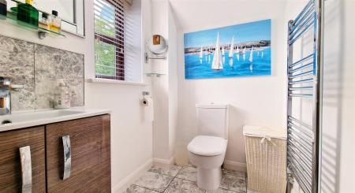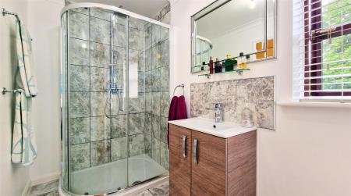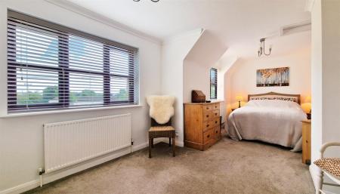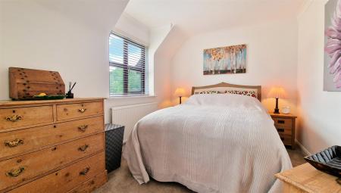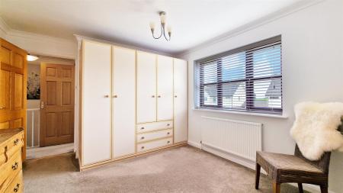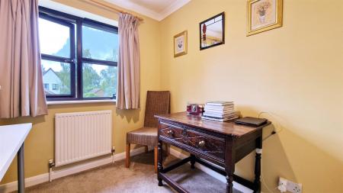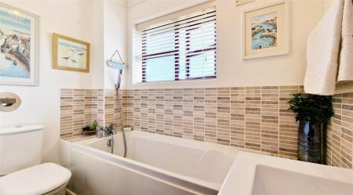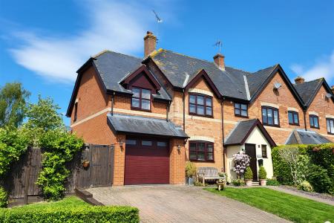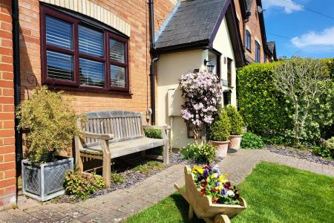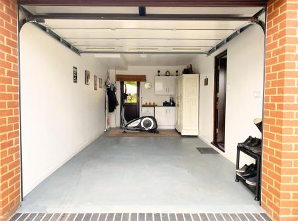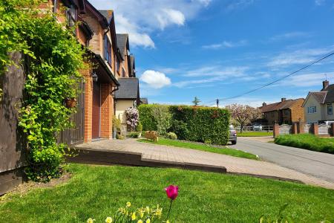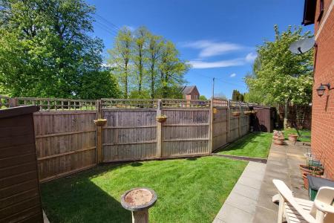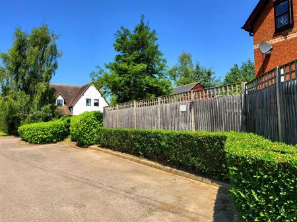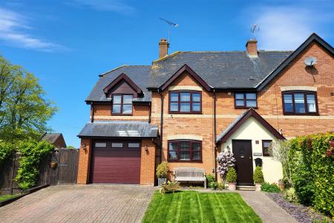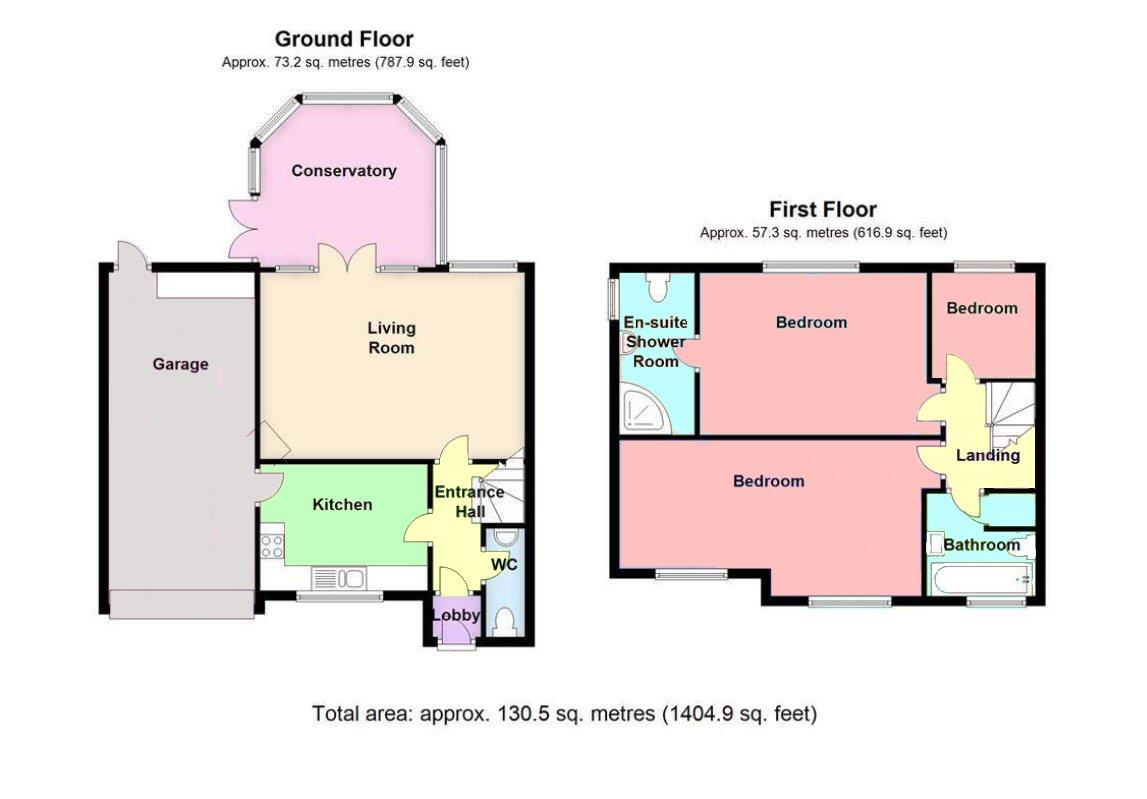- Superb end terrace home
- 3 bedrooms
- Sought-after small village
- Conservatory
- En-suite shower room
- Updated family bathroom
- Integral garage & driveway
- Huge 2nd bedroom with dressing area
- Attractive, secluded side and rear garden
- Surrounded by beautiful countryside
3 Bedroom End of Terrace House for sale in Wyddial
BEING OFFERED CHAIN FREE, an attractive and superbly appointed 3 bedroom end terrace home in this sought-after lovely small village, in a quiet location, but not isolated and only a mile and a half away from Buntingford and its facilities. Beautifully presented throughout, the accommodation comprises: entrance porch, hall, cloakroom, fitted kitchen, living room, double glazed conservatory, main bedroom with en-suite shower room, huge second bedroom with dressing area, further single bedroom and updated family bathroom. There is gas heating to radiators, double glazing, an integral garage with electric roller door and scope for easy conversion, driveway parking for 2 cars, further adjacent residents parking and attractive, secluded side and rear garden areas. Wyddial is a friendly neighbourhood and enjoys a good community spirit. It is surrounded by beautiful countryside with many footpaths and bridleways to choose from.
Enclosed Entrance Porch - Front door with glazed inset. Inner door to:
Entrance Hall - Staircase to first floor. Wood flooring. Doors to Kitchen, Lounge and Cloakroom.
Cloakroom - 2.24m x 0.86m (7'4 x 2'10) - White suite comprising WC and pedestal hand basin. Chrome heated towel rail. Double glazed window to front. Extractor fan.
Kitchen - 3.38m x 2.64m (11'1 x 8'8) - Modern fitted kitchen with white high gloss wall, base and drawer units with concealed lighting over work surfaces incorporating sink unit. Built-in 'Bosch' gas hob with electric oven below and extractor unit above. Integrated dishwasher, fridge/freezer and plumbing for washing machine. Double glazed window to front. Radiator. Wall-mounted 'Worcester' gas fired boiler. Personal access door to Garage.
Living Room - 5.59m x 3.94m (18'4 x 12'11) - An attractive room with corner feature fireplace with fitted gas fire, radiator, double glazed window to rear and double glazed doors to Conservatory.
Double Glazed Conservatory - 3.28m x 3.25m (10'9 x 10'8) - This sunroom/conservatory is currently being used as a Dining Room. It benefits from a fully insulated and tiled roof providing a living space that can be used all year round. Radiator.
First Floor Landing - Access hatch to loft area. Doors to bedrooms and Bathroom. (N. B. There is scope to reconfigure the first floor to create 4 bedrooms).
Main Bedroom - 5.00m + door recess x 3.38m (16'5 + door recess x - Double glazed window to rear. Radiator. Range of built-in double wardrobes. Door to:
En-Suite Shower Room - 3.23m x 1.47m (10'7 x 4'10) - An attractive modern fitted shower room incorporating shower cubicle with 'rain' shower and curved glazed sliding door. Walnut effect vanity unit and Low level flush WC. Double glazed window. Chrome heated towel rail. Ceramic tiled floor.
Bedroom Two - 6.53m including wardrobes x 2.64m < 3.30m (21'5 in - A superb large double bedroom with dressing area. Two double glazed windows to front. 2 radiators. Built-in wardrobes and drawers unit. Access hatch to loft.
Bedroom Three - 2.21m x 2.18m (7'3 x 7'2) - Double glazed window to rear. Radiator.
Family Bathroom - 2.18m x 1.32m (7'2 x 4'4) - A lovely contemporary bathroom with suite comprising white low level flush WC, vanity sink unit and bath. Chrome heated towel rail. Laminate floor. Door to built-in overstairs airing cupboard housing hot water cylinder.
Large Integral Garage - 6.93m x 3.05m (22'9 x 10'0) - Electric remote control roller door. Insulated and painted walls and painted concrete floor. Double glazed personal access door to rear garden. Power and light connected. Fitted wall and base units and work surfaces to rear section.
N.B. This garage has great potential to be converted into a further reception room or ground floor bedroom if desired.
Front Garden & Driveway - Areas of grass and brick paved driveway with double car width parking space. Side access gate to rear garden. (There is potential to enlarge the driveway parking if desired).
Side Garden Area - Paved side access pathway. Area of lawn.
Rear Garden - A pretty, secluded garden, mainly laid to lawn with flower and shrub beds and borders. Enclosed by panelled fencing. Rear access gate.
Residents Parking Area - Adjacent to the side of the house is this private residents parking area.
Property Ref: 548855_32417804
Similar Properties
Station Road, Puckeridge, Herts
3 Bedroom Semi-Detached House | Guide Price £550,000
SUPERB PROJECT AND CHAIN FREE: An attractive 1920's semi detached home set on a mature and established 0.19 acre plot. T...
NEW HOME - HALLS CLOSE, Malting Lane, Braughing
2 Bedroom Semi-Detached House | Guide Price £550,000
A superb 2 bedroom, semi-detached property by respected developer Logan Homes with a high specification, generous propot...
4 Bedroom Semi-Detached House | Guide Price £550,000
Oliver Minton are delighted to offer this stylish four bedroom detached home that is situated in a popular residential l...
Station Road, Puckeridge, Herts
3 Bedroom End of Terrace House | Guide Price £559,995
Oliver Minton Village & Rural Homes are delighted to present for sale this superbly extended and refurbished end terrace...
3 Bedroom Terraced House | Guide Price £565,000
VIEWINGS TO COMMENCE SATURDAY AUGUST 23RD...Oliver Minton Village & Rural Homes are delighted to offer For Sale this bea...
The Street, Furneux Pelham, Herts
2 Bedroom Semi-Detached House | Guide Price £575,000
Oliver Minton Village & Rural Homes are delighted to offer this beautiful, superbly appointed Grade II Listed Victorian...

Oliver Minton Estate Agents (Puckeridge)
28 High St, Puckeridge, Hertfordshire, SG11 1RN
How much is your home worth?
Use our short form to request a valuation of your property.
Request a Valuation
