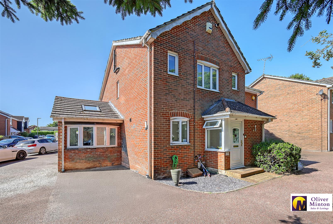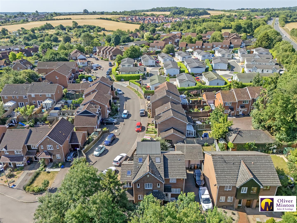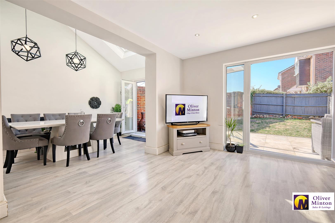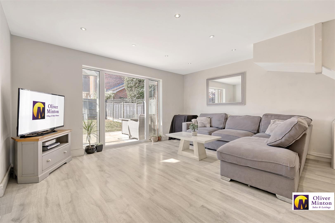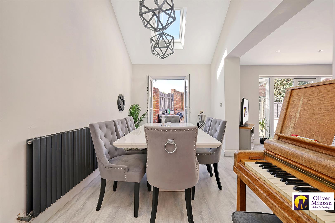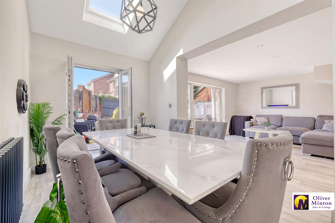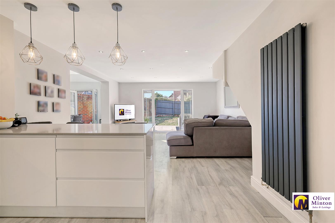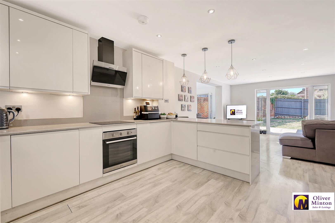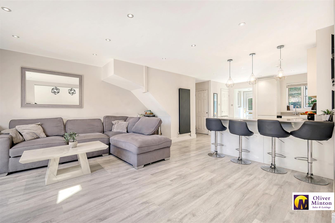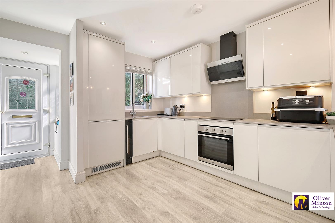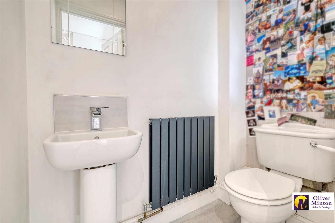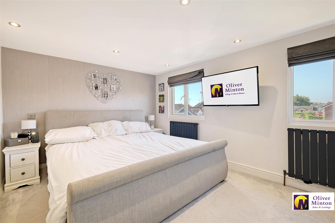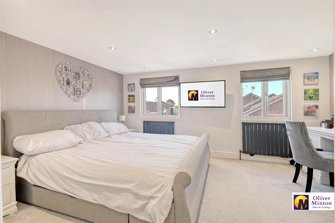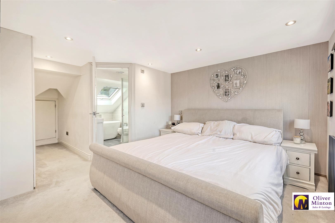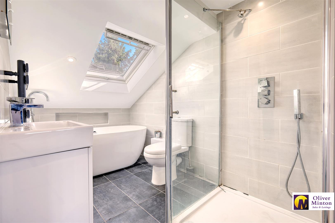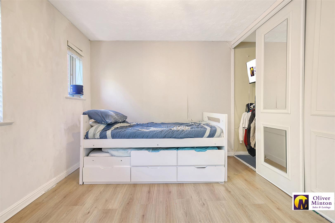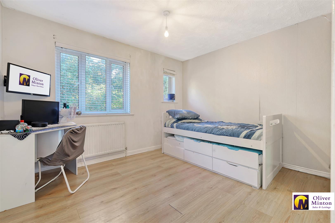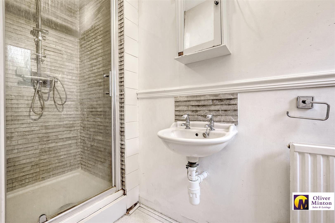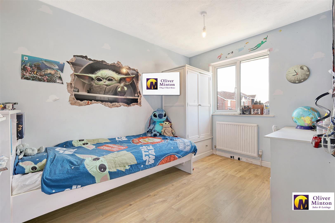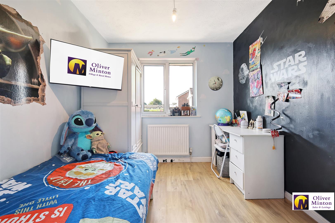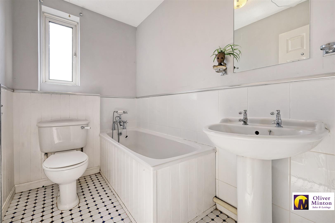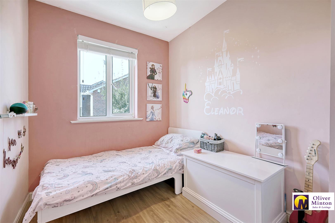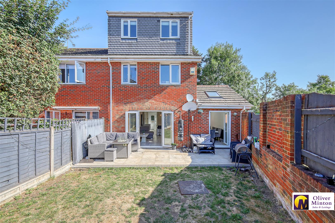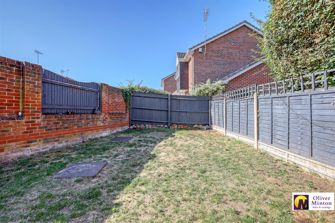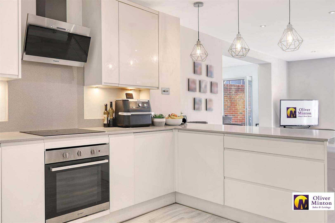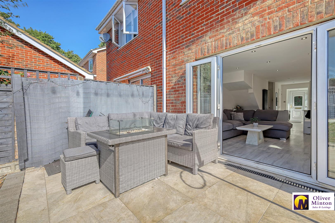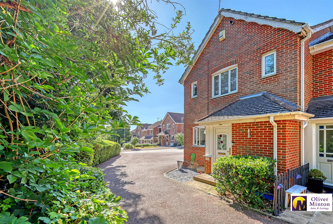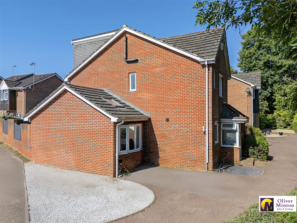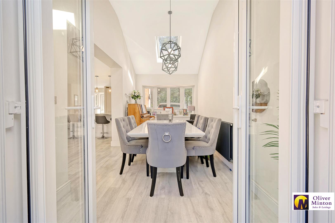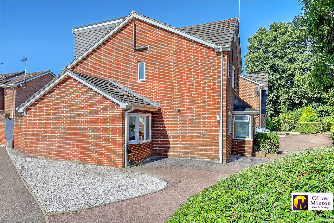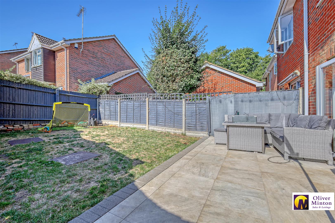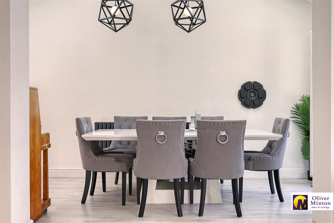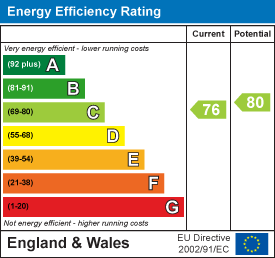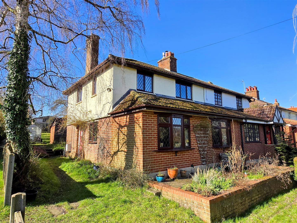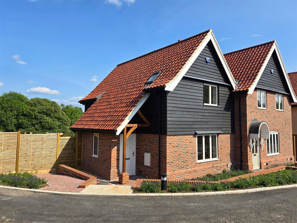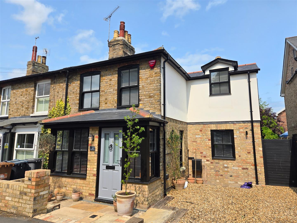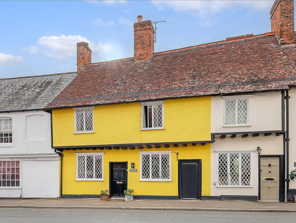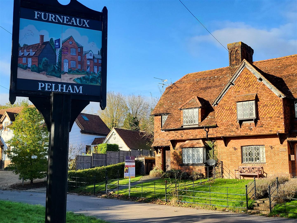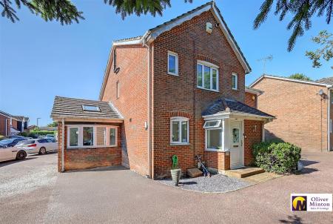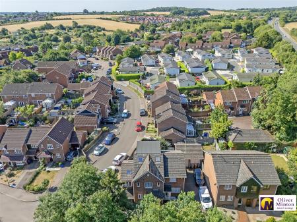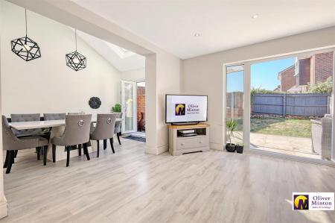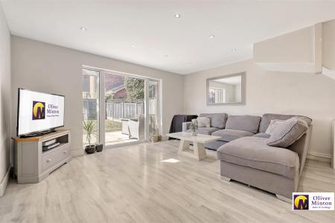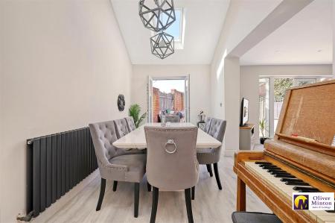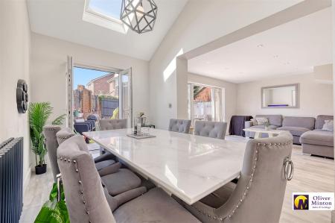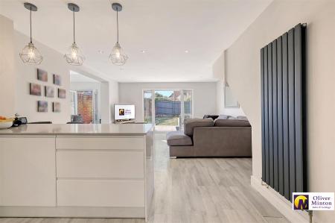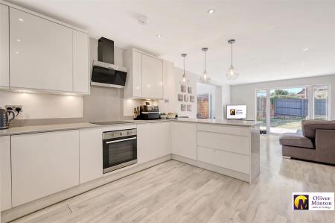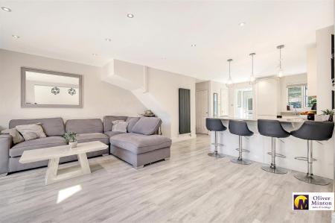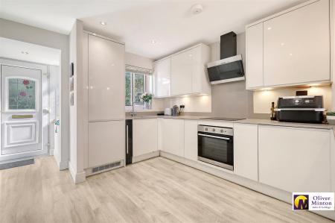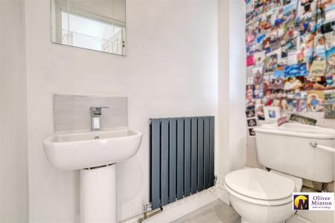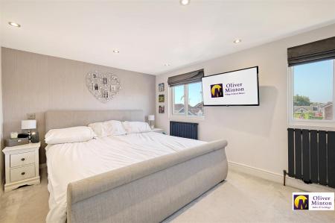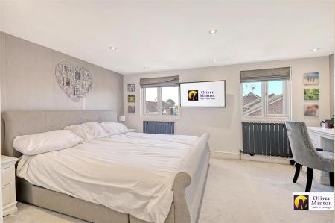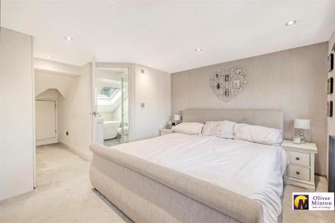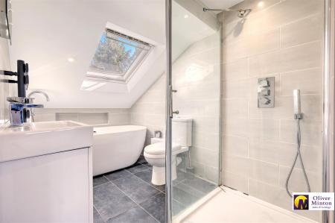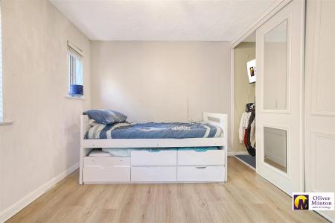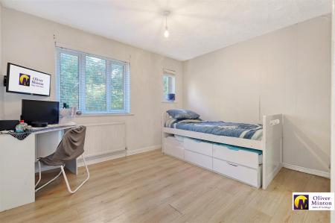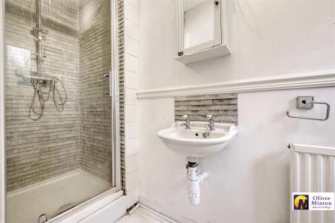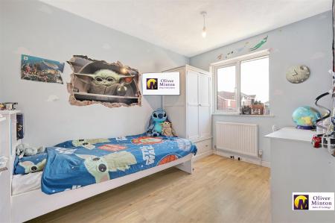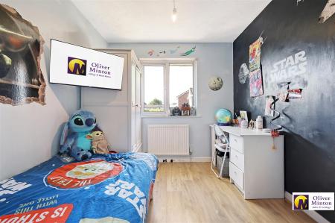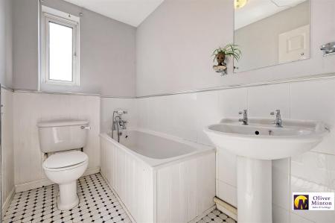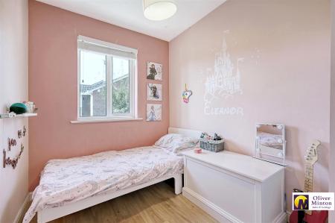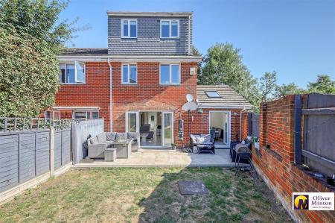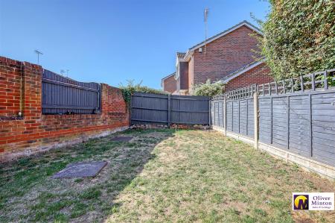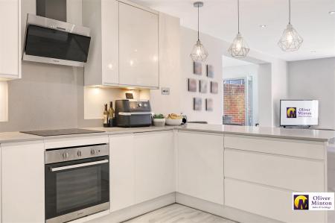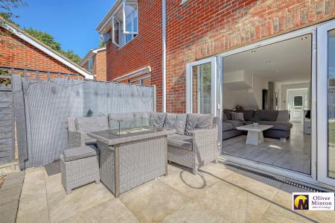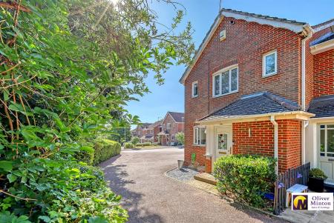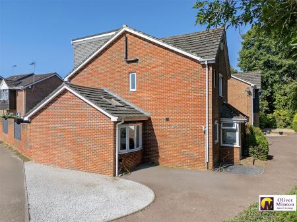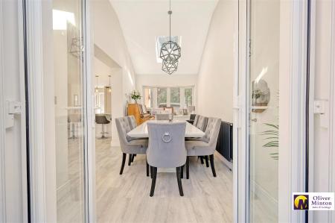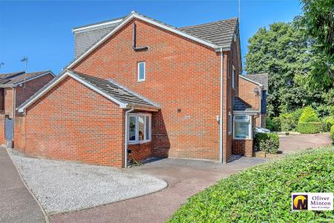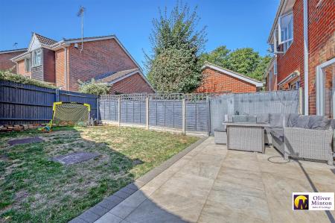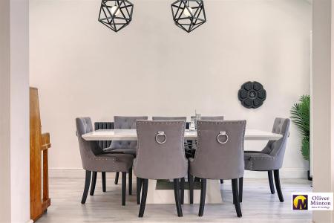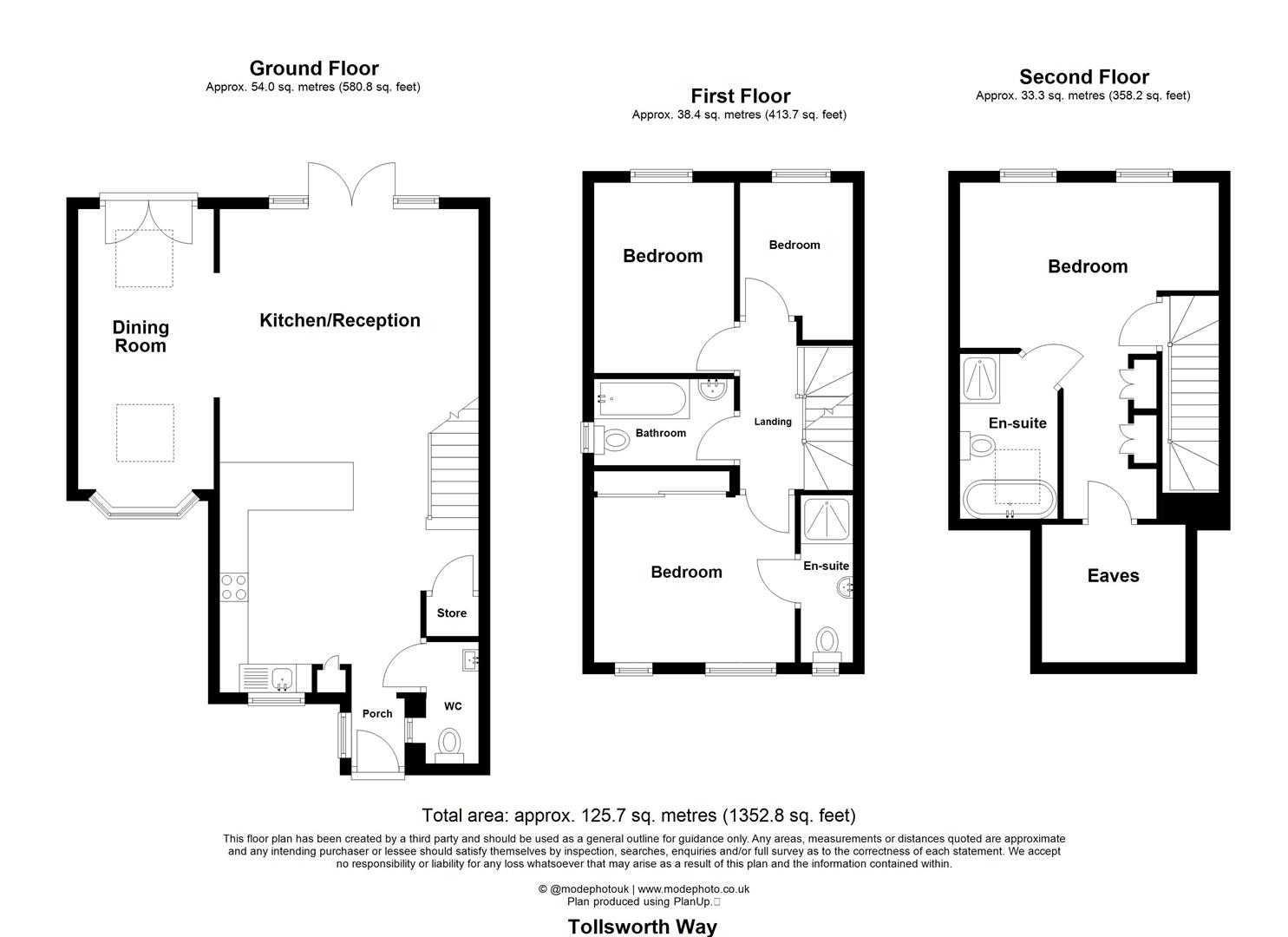- Semi Detached House
- Quiet Location Close to Village Centre
- Four Bedrooms
- En-Suite + Family Bathroom
- D/S Cloakroom/W.C
- Fitted Modern Kitchen
- Living Room
- Conservatory
- GARAGE + Off Street Parking
- Rear Garden
4 Bedroom Semi-Detached House for sale in Puckeridge
Oliver Minton are delighted to offer this stylish four bedroom detached home that is situated in a popular residential location, close to the centre and High Street of the historic Puckeridge village. The property has been extended to create a spacious open plan and modern family home. The property offers accommodation comprising Enclosed entrance porch open to hall, cloakroom/wc, fitted kitchen/lounge, dining room. To the first floor there are three good size bedrooms with en-suite facilities to the largest of the three and a separate family bathroom. To the second floor, there is a large master bedroom with walk-in dressing area and en-suite bathroom. The property also benefits from an enclosed south-facing rear garden, and off-street parking for two vehicles.
Accommodation: - Front door to enclosed porch which is open plan to:
Entrance Hall - Stairs rising to first floor. Storage cupboard. Upvc obscured double glazed window to side. Door to:
Cloakroom/W.C. - Fitted with a white suite comprising: Low level w.c. and wash hand basin. Contemporary style radiator. Double glazed frosted window to front.
Open Plan Kitchen/Lounge - 8.7 x 4.55 (28'6" x 14'11") -
Kitchen - Fitted with a range of matching wall and base units with work tops over. Inset one and a half bowl sink and drainer with mixer tap. Built-in washing machine. Built-in electric oven and hob with extractor canopy over. Built-in fridge/freezer and dishwasher. Wood laminate floor. uPVC double-glazed window to front. Inset ceiling lights. Pendant ceiling lights.
Lounge - uPVC double-glazed doors leading to rear garden. Inset ceiling lights. Wood laminate floor. Vertical contemporary-style radiator. Leading into:
Dining Room - 5.0 (into bay window) x 2.4 (16'4" (into bay windo - Wood laminate flooring. uPVC double glazed doors to rear garden. uPVC velux window.
First Floor - Doors off to bedrooms and family bathroom. Stairs to second floor.
Bathroom - Fitted with a white suite comprising: Wood panel enclosed bath with mixer tap and hand held shower attachment. Pedestal wash hand basin. Low level w.c. Wood panelling to half height. Chrome heated towel rail. Upvc double glazed obscured window.
Bedroom Two - 11' 4" x 9' 7" (3.45m x 2.92m) - Upvc double glazed window to front aspect. Built-in wardrobe cupboards. Radiator. Wood laminate floor. Door to:
En-Suite Shower Room - Fitted with a fully tiled shower cubicle with power shower. Low level w.c. Wall mounted wash hand basin. Upvc obscured double glazed window to front.
Bedroom Three - 10' 11" x 8' 1" (3.33m x 2.46m) - uPVC double glazed window to rear. Radiator.
Bedroom Four - 7' 7" x 6' 6" (2.31m x 1.98m) - uPVC double glazed window to rear aspect. Radiator.
Second Floor -
Bedroom One - 4.2 x 3.0 (13'9" x 9'10" ) - Two sets of uPVC double glazed windows to front. Inset ceiling lights. Two radiators. Door to ensuite.
Walk-In Dressing Area -
En Suite Bathroom - 3.0 x 1.7 (9'10" x 5'6") - Tiled floor and partly tiled walls. Freestanding bathtub and walk-in shower cubicle with rainfall shower, and hand-held shower attachment. uPVC velux window. Low level flush WC and wash basin. Extractor fan. Inset ceiling lights.
Exterior - To the front of the property there is off street parking for two vehicles.
Rear Garden - Fully enclosed rear garden which is mainly laid to lawn.
Agents Notes - Mains services connected: Electricity, gas central heating, mains drainage.
There is an annual maintenance charge of circa �250 paid to Huntsman Gate (Puckeridge) Management Co Ltd, towards the upkeep of the communal areas in the road.
Broadband & mobile phone coverage can be checked at https://checker.ofcom.org.uk/
Property Ref: 548855_34039439
Similar Properties
CHAIN FREE - Wyddial, Nr Buntingford, Herts
3 Bedroom End of Terrace House | Guide Price £550,000
BEING OFFERED CHAIN FREE, an attractive and superbly appointed 3 bedroom end terrace home in this sought-after lovely sm...
Station Road, Puckeridge, Herts
3 Bedroom Semi-Detached House | Guide Price £550,000
SUPERB PROJECT AND CHAIN FREE: An attractive 1920's semi detached home set on a mature and established 0.19 acre plot. T...
NEW HOME - HALLS CLOSE, Malting Lane, Braughing
2 Bedroom Semi-Detached House | Guide Price £550,000
A superb 2 bedroom, semi-detached property by respected developer Logan Homes with a high specification, generous propot...
Station Road, Puckeridge, Herts
3 Bedroom End of Terrace House | Guide Price £559,995
Oliver Minton Village & Rural Homes are delighted to present for sale this superbly extended and refurbished end terrace...
3 Bedroom Terraced House | Guide Price £565,000
VIEWINGS TO COMMENCE SATURDAY AUGUST 23RD...Oliver Minton Village & Rural Homes are delighted to offer For Sale this bea...
The Street, Furneux Pelham, Herts
2 Bedroom Semi-Detached House | Guide Price £575,000
Oliver Minton Village & Rural Homes are delighted to offer this beautiful, superbly appointed Grade II Listed Victorian...

Oliver Minton Estate Agents (Puckeridge)
28 High St, Puckeridge, Hertfordshire, SG11 1RN
How much is your home worth?
Use our short form to request a valuation of your property.
Request a Valuation
