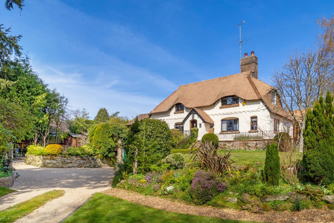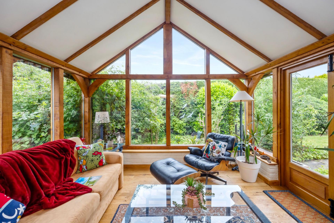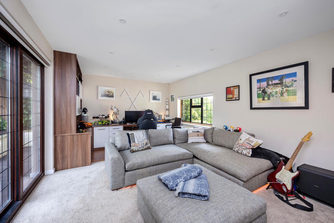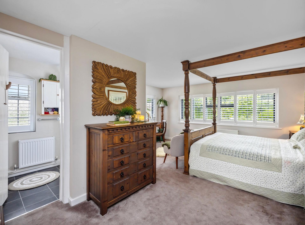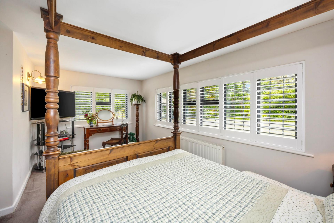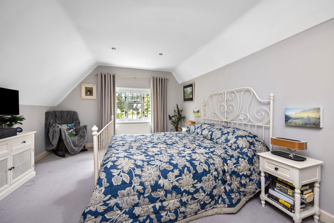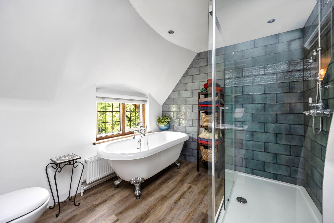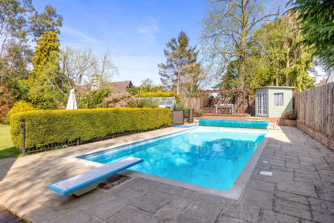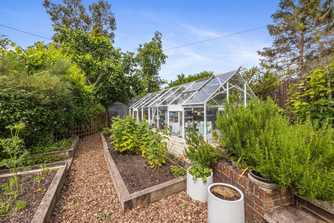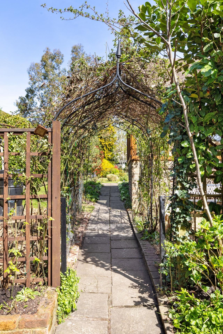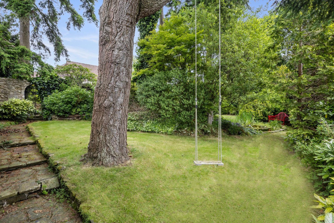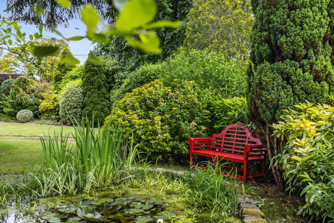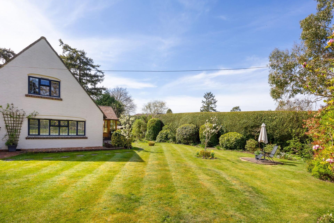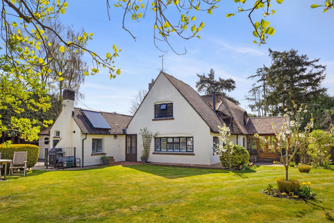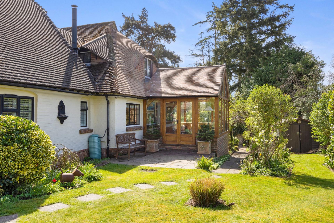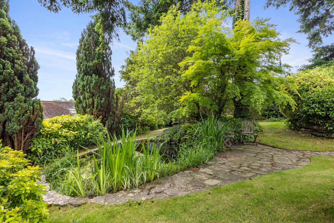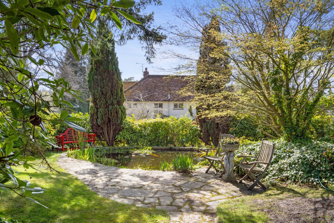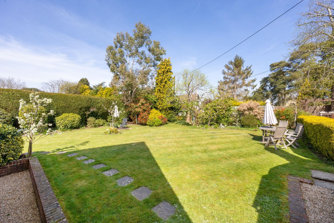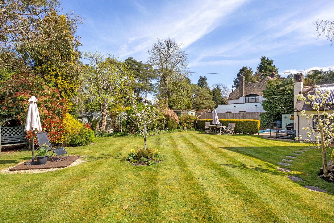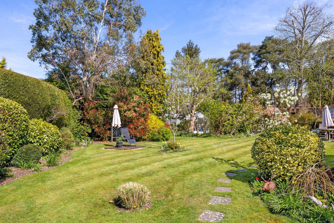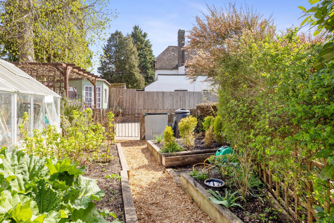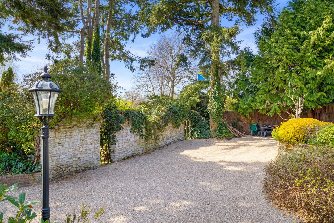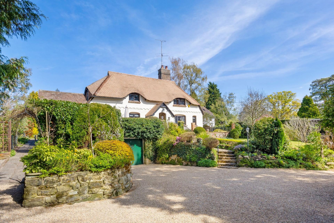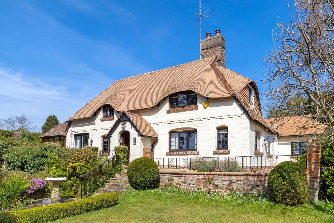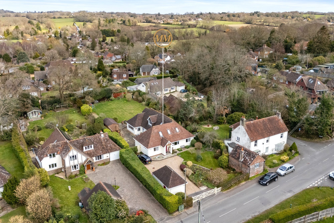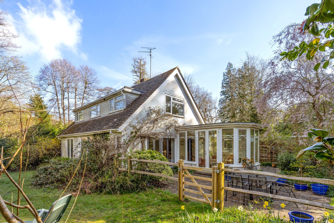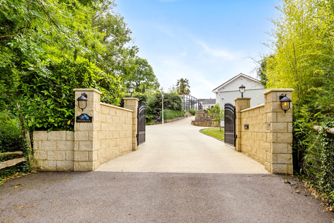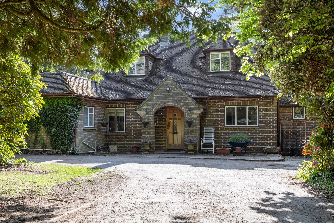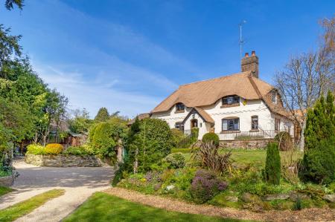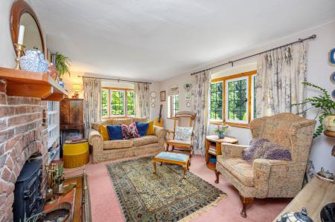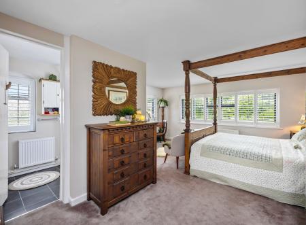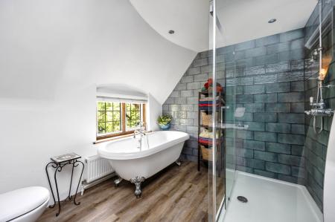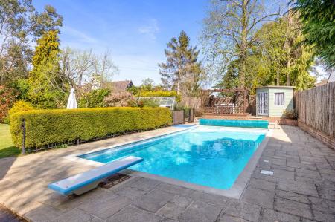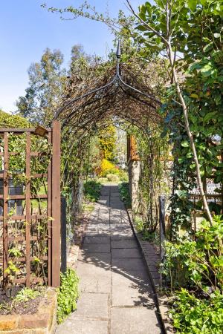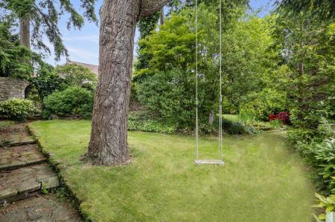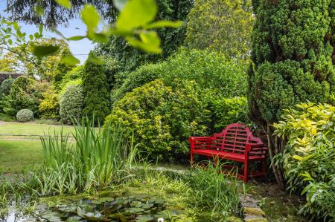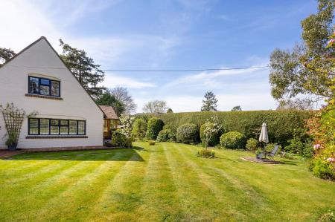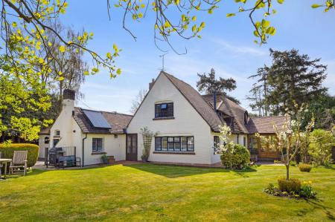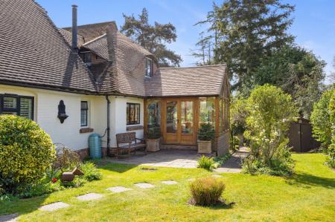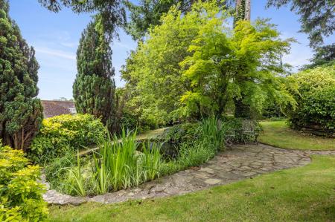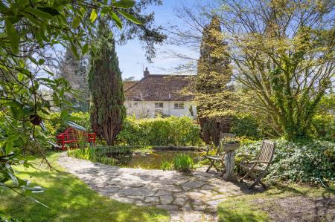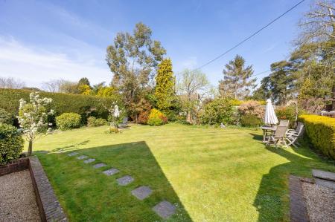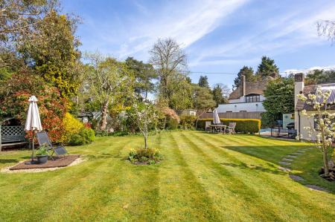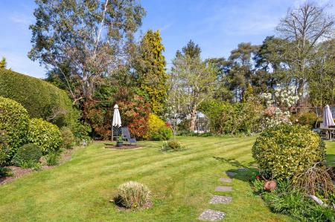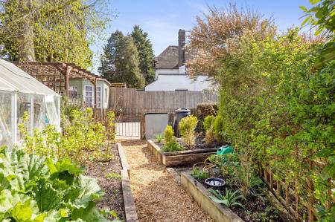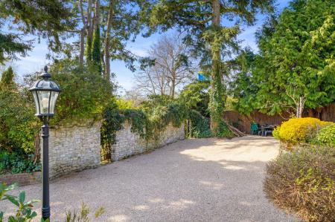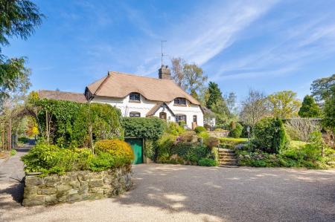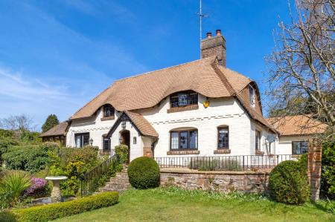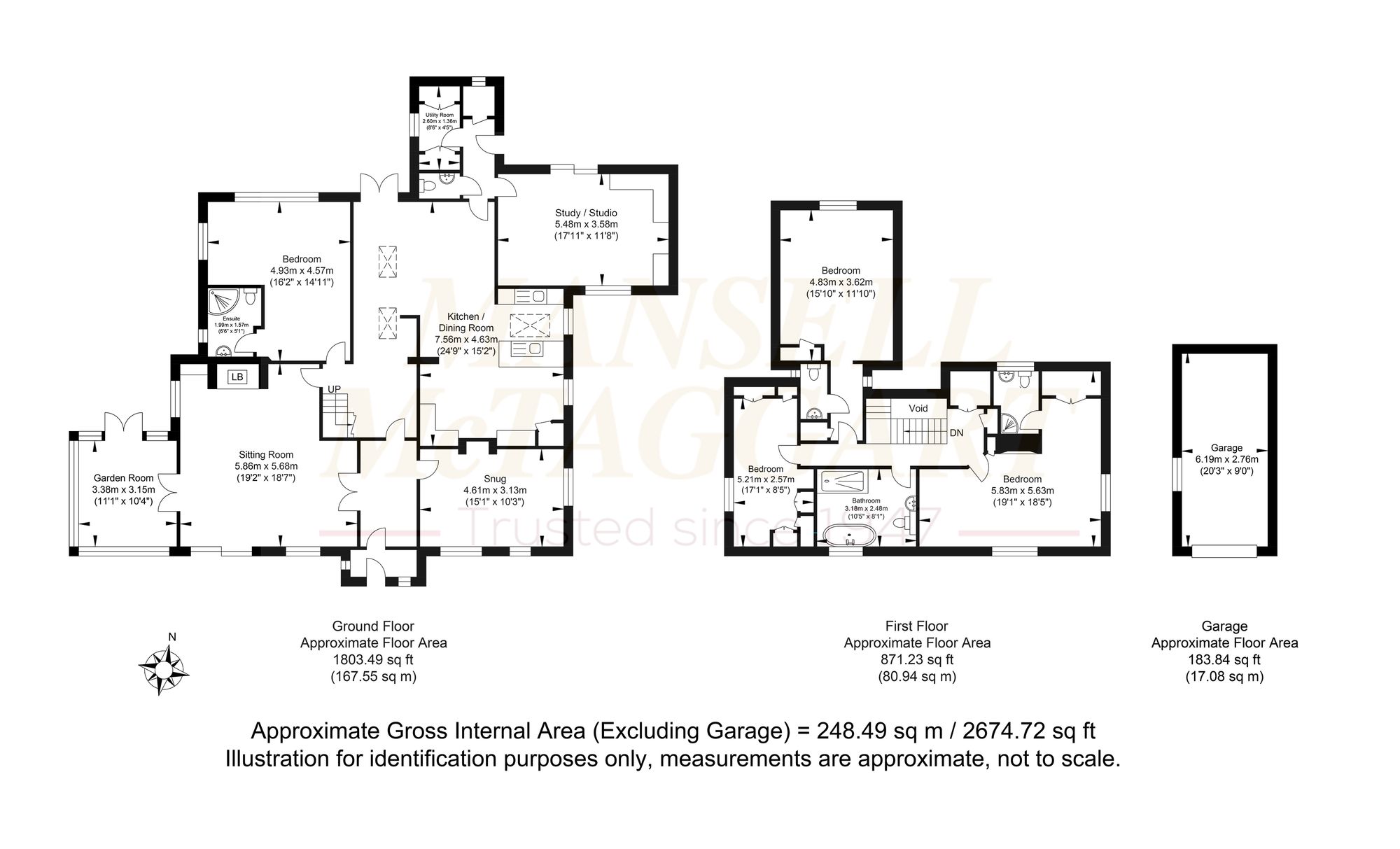- Equisite five-bedroom detached Wells Cottage built in approximately 1931
- Garden room with vaulted ceilings and stunning views
- Open plan kitchen/dinning room with fitted 'Cottage Style' cupboards
- Generous and beautifully presented bedroom with en suite shower room
- Impressive grounds of 0.5 acres surround the cottage
- Heated swimming pool with pool house and decked area for entertaining
- Tandem garage and driveway parking for multiple vehicles
- No onwards chain
- Council tax band: G
- EPC rating: E
4 Bedroom Detached House for sale in Pulborough
Nestled in a picturesque countryside setting, this remarkable Four-bedroom detached house embodies luxury living at its finest. Originally built in 1931 by renowned artist and architect Reginald Fairfax Wells, this exquisite property has been meticulously refurbished by the current owners, ensuring a perfect blend of modern comforts and timeless elegance.
Stepping into the grand entrance hall, a striking oak staircase welcomes you, leading to a world of sophistication and charm. The sitting room exudes character with its inglenook fireplace and cosy wood burning stove, while the bespoke garden room offers a tranquil oasis with its vaulted ceiling and sweeping views of the landscaped grounds.
Entertain in style in the snug, complete with a log burner and dual aspect windows that flood the space with natural light. The open plan kitchen/dining room is a chef's dream, boasting cottage-style fitted cupboards, solid oak worktops, and freestanding appliances. French doors open onto the garden, creating a seamless indoor-outdoor living experience. There is also a convenient utility room and separate WC.
The ground floor also features a versatile room that can be used as a study or additional bedroom, with doors opening onto the pool area. The principal bedroom on this level is a sanctuary of luxury, offering dual aspect views and an en suite shower room.
Upstairs, a galleried landing leads to three additional bedrooms, each thoughtfully designed with en suite facilities and ample storage space. The charming family bathroom features a roll-top bath, shower, basin, and WC, providing a spa-like retreat for relaxation.
The outdoor spaces of this property are truly magical, with mature gardens, a vegetable patch, and a serene swimming pool area complete with a pool house and pergola. A Fantastic entertainment space with a firepit offering a tranquil escape, while the front of the house boasts a raised garden balcony overlooking the scenic South Downs.
Additional features include a tandem garage, driveway parking, and a studio space for hobbies or creative pursuits. With its prime location near countryside walks, schools, and village amenities, this exceptional residence offers a lifestyle of luxury and refinement.
Energy Efficiency Current: 50.0
Energy Efficiency Potential: 68.0
Important Information
- This is a Freehold property.
- This Council Tax band for this property is: G
Property Ref: a454ae2a-a90b-43f2-9fc6-e2ee756365c8
Similar Properties
The Common, West Chiltington, RH20
5 Bedroom Detached House | Guide Price £975,000
Nestled within the picturesque village of West Chiltington, this exceptional five-bedroom detached house stands as a tes...
Rambledown Lane, West Chiltington, RH20
4 Bedroom Detached House | Guide Price £900,000
***PLEASE WATCH OUR VIDEO TOUR*** Situated within a highly coveted locale, this property is a rare opportunity to own a...
Fryern Road, Storrington, RH20
4 Bedroom Detached House | Offers Over £875,000
***PLEASE WATCH OUR NARRATED VIDEO TOUR*** Nestled in the sought-after area of Fryern Park, this stunning detached four-...
Southlands Lane, West Chiltington, RH20
5 Bedroom Detached House | Guide Price £1,250,000
***PLEASE WATCH OUR VIDEO TOUR*** Welcome to "Farthings" a unique and enchanting detached house with a rich history, nes...
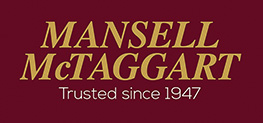
Mansell McTaggart Estate Agents (Storrington)
29 High Street, Storrington, West Sussex, RH20 4DR
How much is your home worth?
Use our short form to request a valuation of your property.
Request a Valuation
