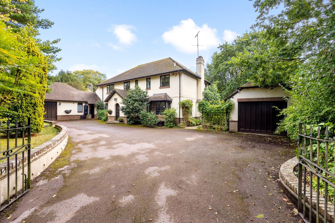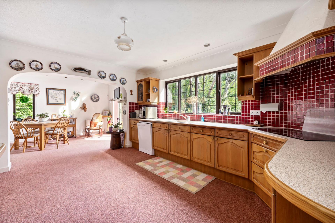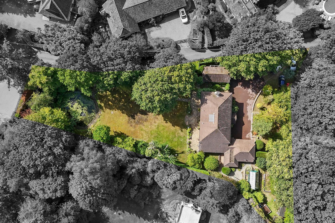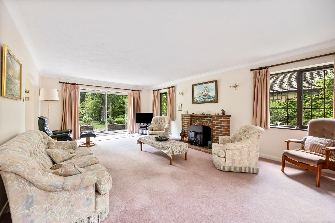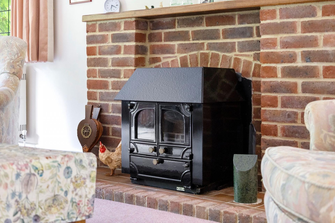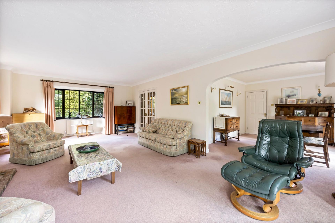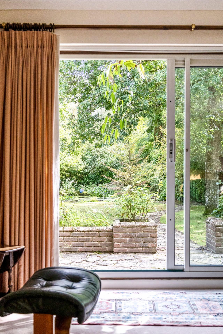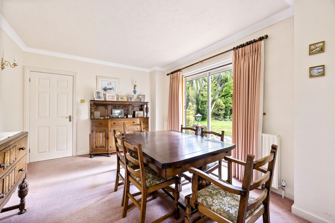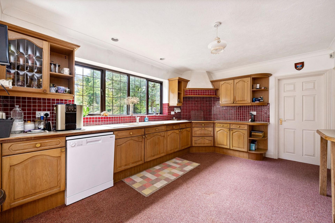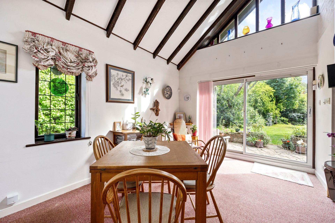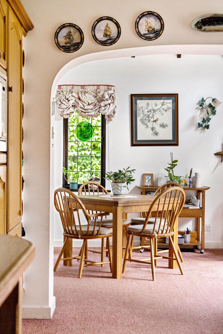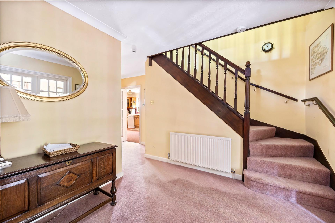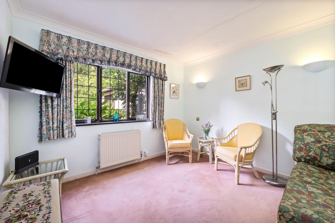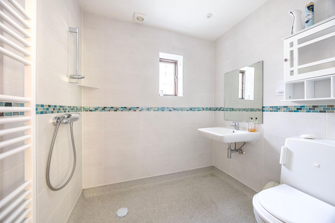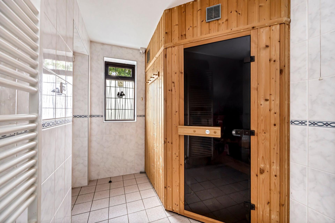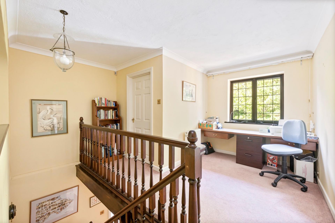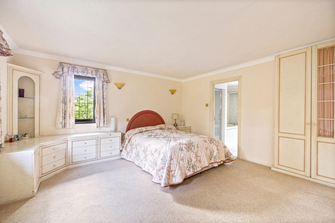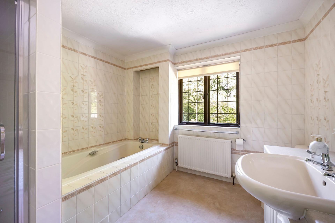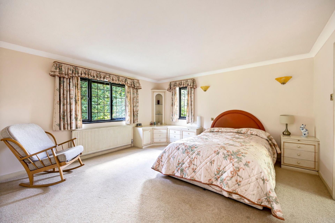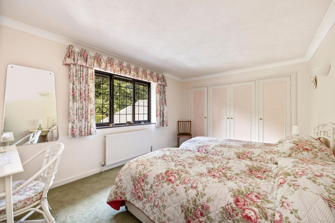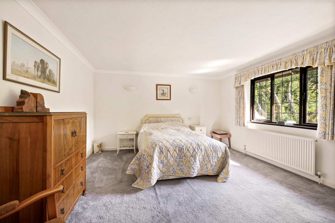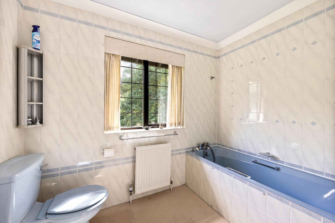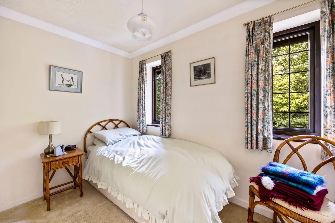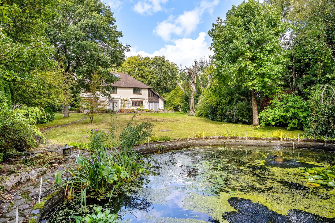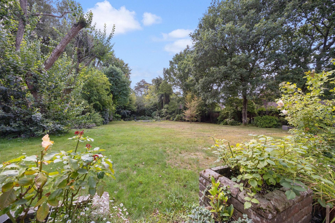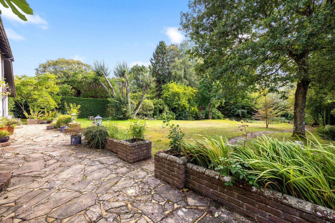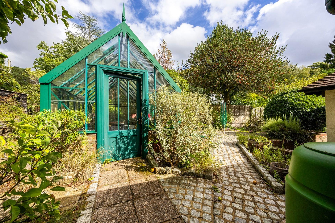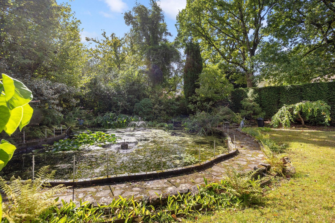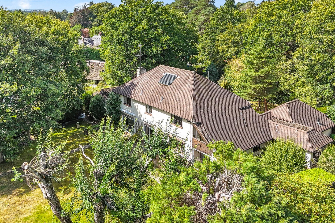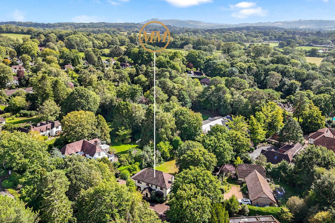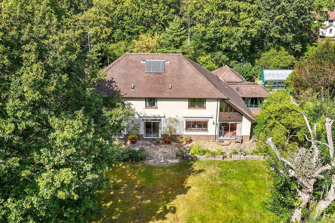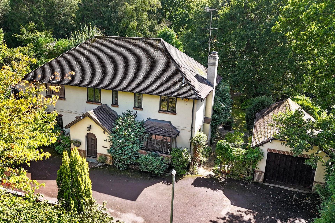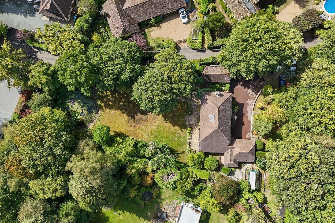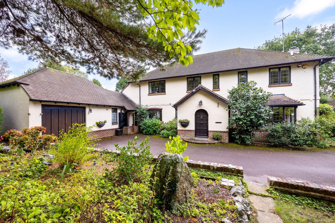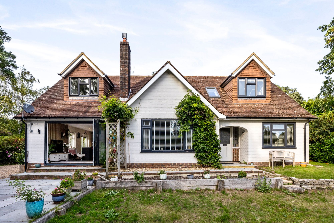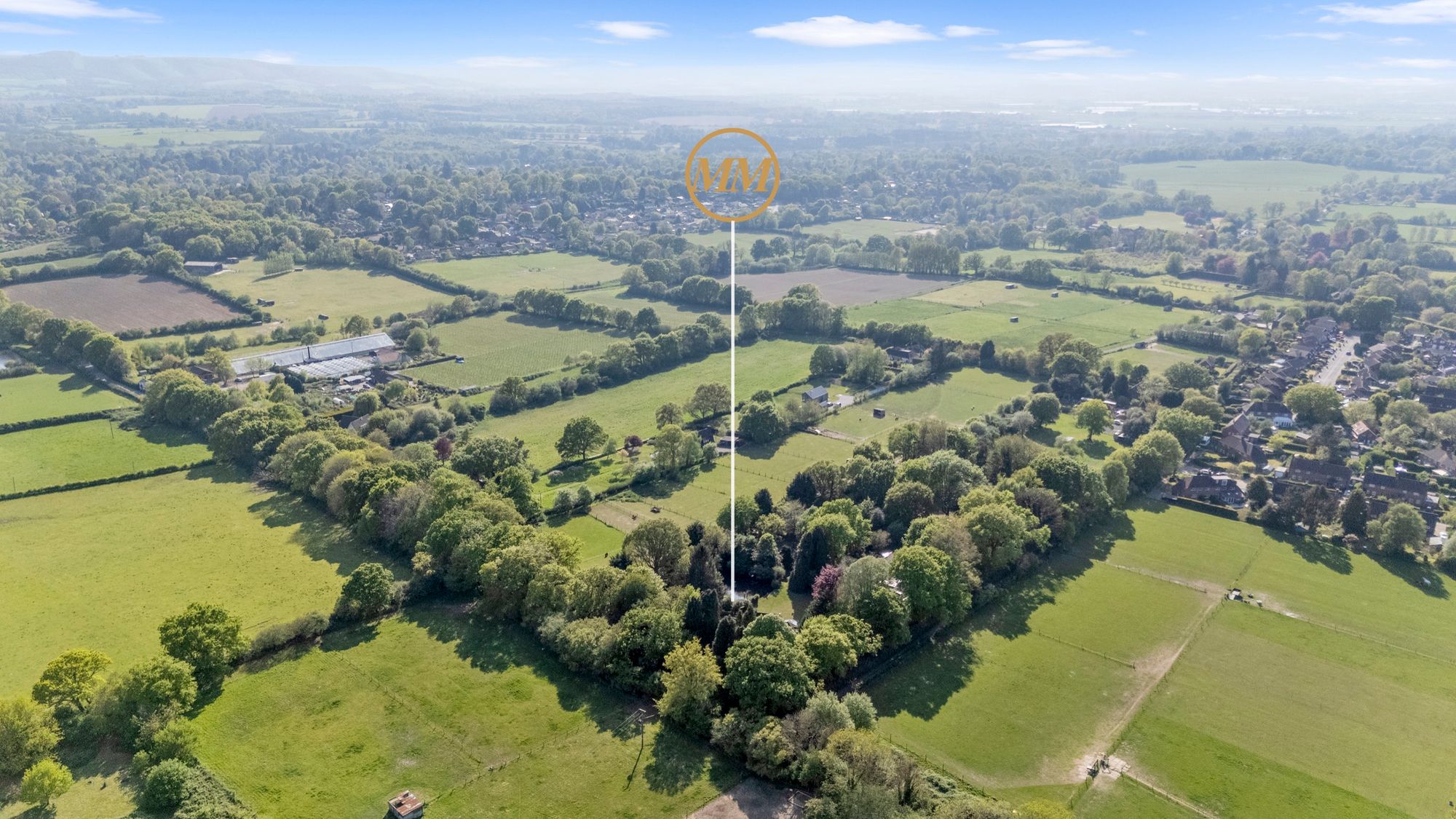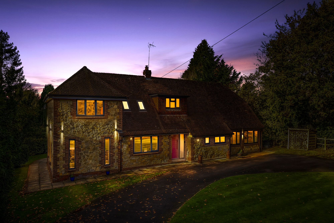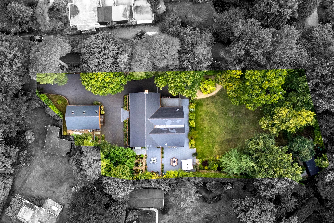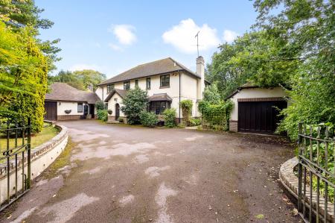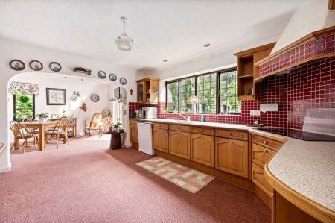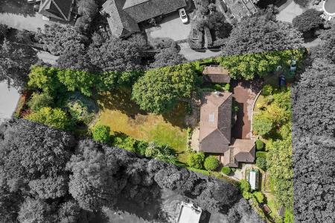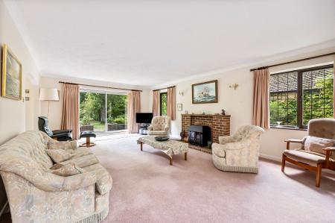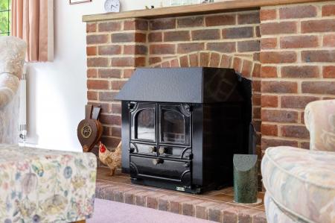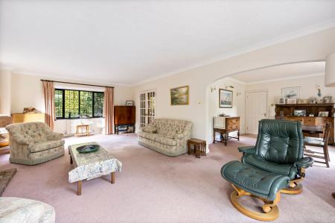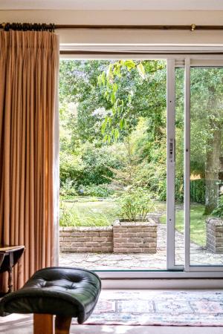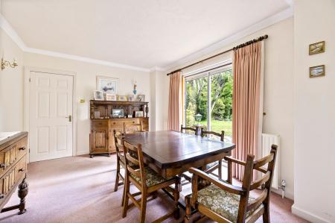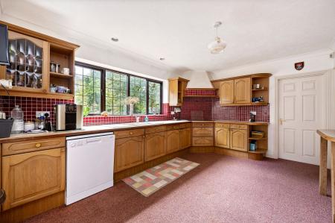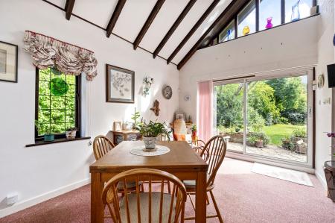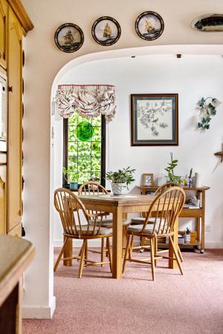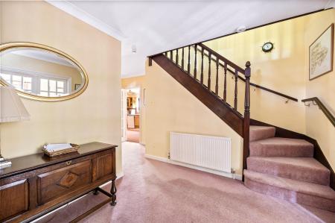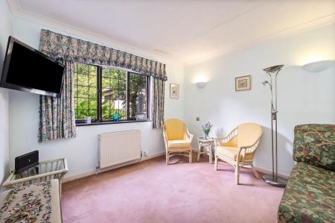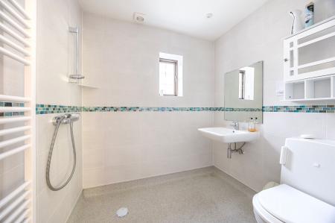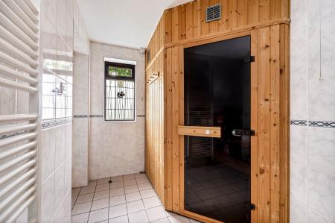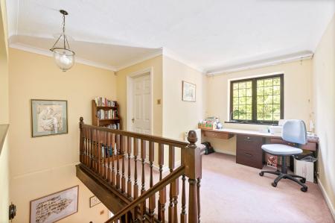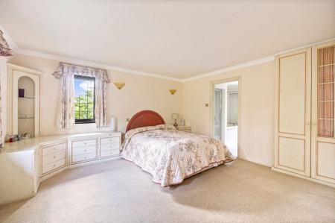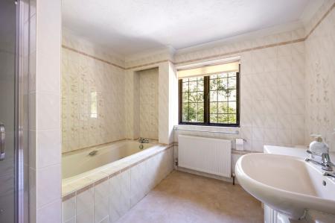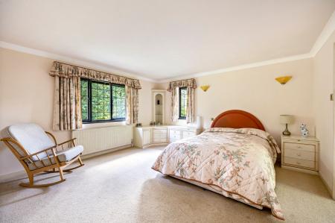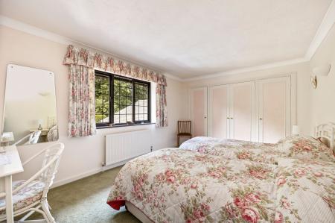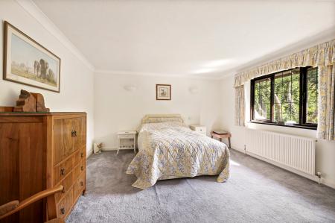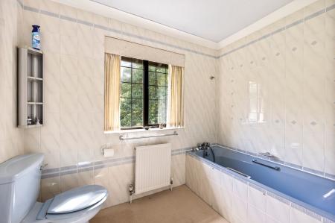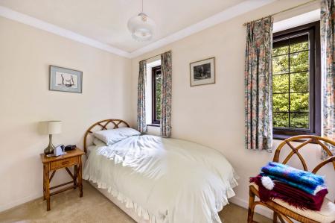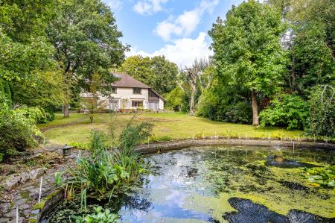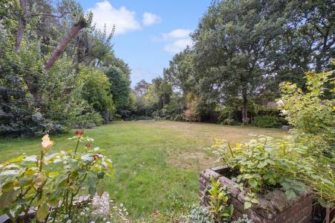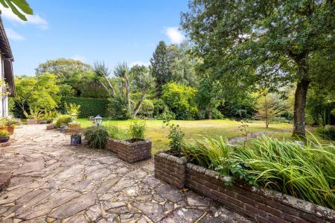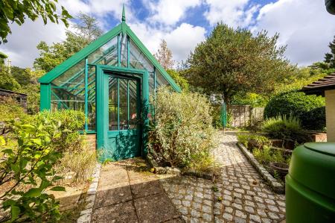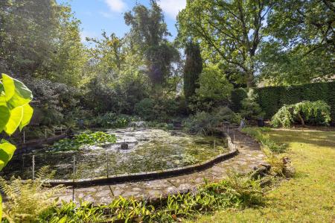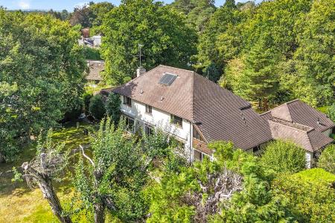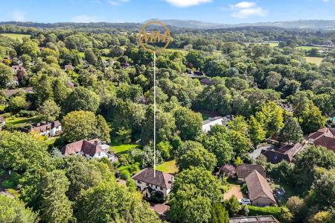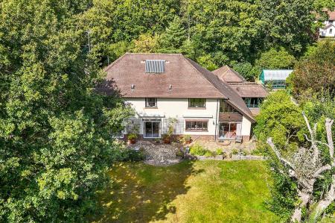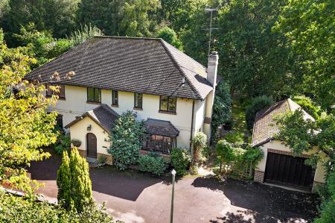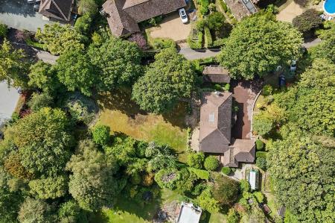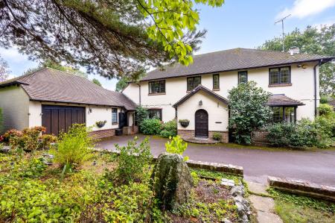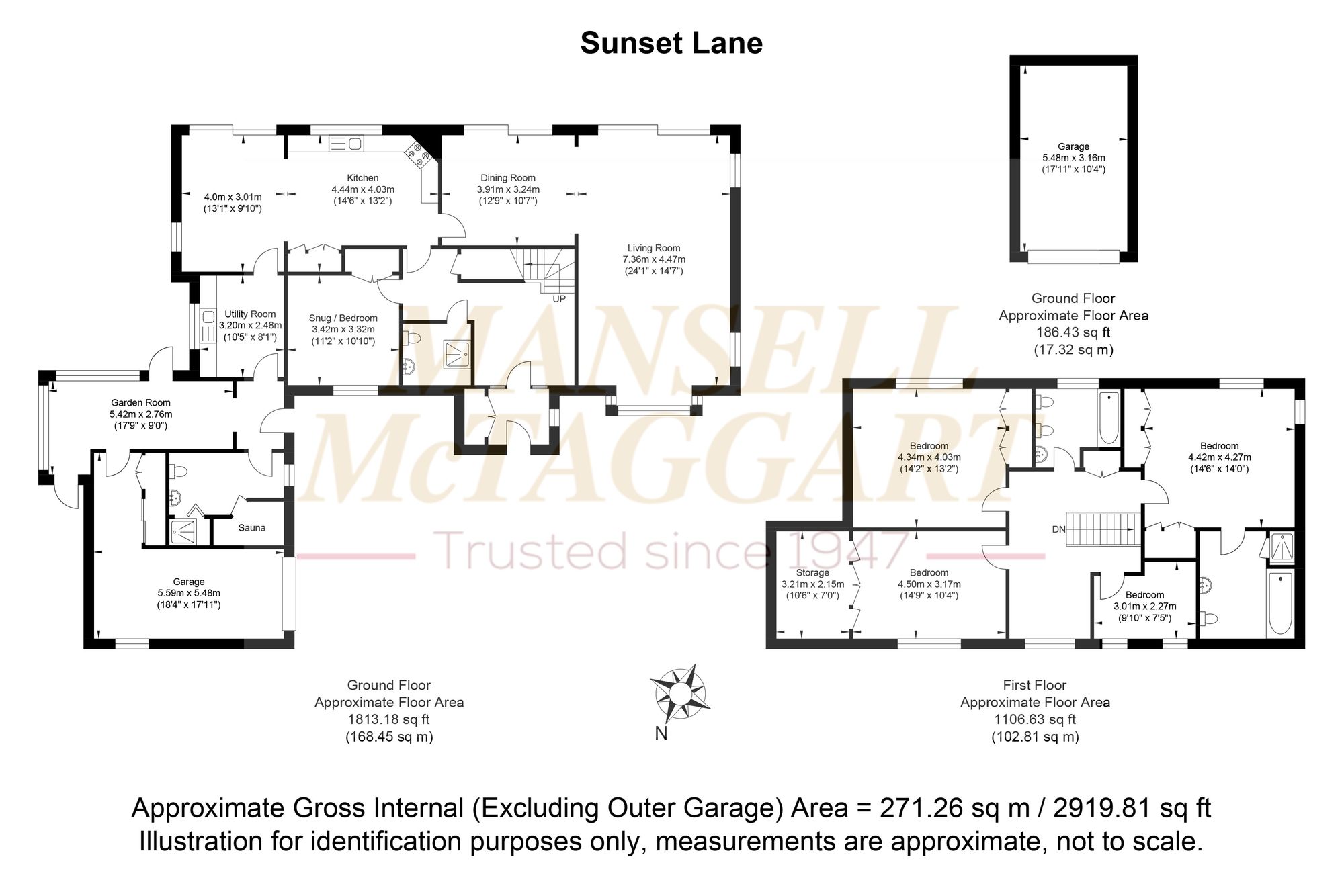- Substantial four/five bedroom detached property
- Sought after private road
- Generous kitchen/breakfast room with separate utility
- Lounge/dining room with feature woodburning stove
- Double garaging and gated driveway parking
- Substantial mature and extremely secluded plot
- Huge potential to develop further (STPP)
- No onward chain
- EPC rating: D
- Council Tax band: H
4 Bedroom Detached House for sale in Pulborough
Introducing this distinguished 4/5-bedroom detached house with double garaging, nestled on an expansive plot of approximately 0.6 acres in a prestigious location on a private sought-after road, offering a tranquil escape yet conveniently close to village amenities and scenic countryside walks, this property stands out with its charm and character, embodying a true sense of home.
Upon entry, a welcoming porch leads to a spacious hall, setting the tone for the rest of the residence. The bright sitting/dining room boasts a feature woodburning stove and a bay window, complemented by double sliding doors opening onto the rear garden, ideal for entertaining guests. Continuing into the substantial kitchen breakfast room, you'll find ample storage within fitted units, integrated appliances, and space for additional freestanding ones, with a cosy area at the end perfect for savouring morning coffee and offering views over the garden through the patio doors..
A separate utility room offers further conveniences with fitted cupboards and space for appliances, while a further versatile reception room, potentially doubling as a ground floor bedroom, is adjacent to a newly fitted wet room. Proceeding to the far end of the house, a garden room with dual access points and a separate shower room with sauna, present additional options, including access to the double garage that partially incorporates the bathroom - offering potential for development, such as an annexe (STPP), supported by a separate entrance.
Ascending to the first floor via the galleried hallway with study area, you will find the principal bedroom featuring fitted wardrobes and an en suite complete with separate bath, shower, basin and WC, alongside two additional double bedrooms and one single bedroom. A family bathroom equipped with a bath, basin, and WC services the upper level, catering to family needs.
Externally, the stunning and significantly sized rear garden showcases a vast expanse of lawn, mature borders, trees, and a picturesque pond with waterfalls, along with a spacious patio area perfect for hosting gatherings, complemented by a greenhouse, vegetable patches, and a single garage with a workshop and power. The gated driveway to the front offers ample parking for multiple vehicles, leading to all garaging, bordered by mature landscaping for privacy.
While the property presents an opportunity for modernisation, it is move-in ready, inviting you to transform this residence into your dream home.
"Mansell McTaggart for themselves and the vendors/landlords of this property, whose agents they are, give notice that: (1) These particulars are produced in good faith and are set out as a general guide only and do not constitute any part of a contract. (2) All descriptions, dimensions, references to condition and necessary permission for use and occupation, and other details are given without responsibility. (3) Any intending purchasers/tenants should not rely on them as statements or representations of fact, but must satisfy themselves by inspection or otherwise as to the correctness of each of them. (4) In accordance with the Digital Markets, Competition and Consumers Act 2024, all known material information regarding the property (including Part A, B, and C information) has been provided to the best of our knowledge. (5) No person in the employment of Mansell McTaggart has any authority to make or give any representation or warranty whatsoever in relation to this property."
Energy Efficiency Current: 65.0
Energy Efficiency Potential: 76.0
Important Information
- This is a Freehold property.
- This Council Tax band for this property is: H
Property Ref: 29258d67-7b2c-4845-b73d-409c72b846ad
Similar Properties
Sandgate Lane, Storrington, RH20
5 Bedroom Detached House | Guide Price £1,100,000
Nestled within a desirable private lane, a short amble away from local amenities and picturesque countryside walks, stan...
Southlands Lane, West Chiltington, RH20
5 Bedroom Detached House | Offers Over £990,000
***PLEASE WATCH OUR VIDEO TOUR*** Welcome to "Farthings" a unique and enchanting detached house with a rich history, nes...
Melton Avenue, Storrington, RH20
4 Bedroom Detached House | Guide Price £950,000
***PLEASE WATCH OUR NARRATED VIDEO TOUR***Guide Price £950,000-£1,000,000*** Introducing this stunning 4/5 bedroom detac...
Fir Tree Lane, West Chiltington, RH20
5 Bedroom Detached House | Guide Price £1,250,000
***GUIDE PRICE OF £1,250,000 - £1,300,000***PLEASE WATCH OUR VIDEO TOUR*** Introducing this stunning five/six-bedroom de...
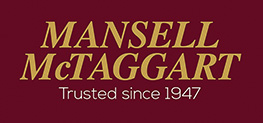
Mansell McTaggart Estate Agents (Storrington)
29 High Street, Storrington, West Sussex, RH20 4DR
How much is your home worth?
Use our short form to request a valuation of your property.
Request a Valuation
