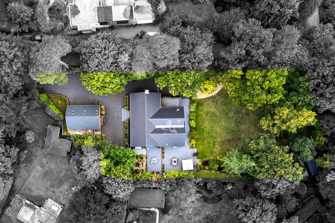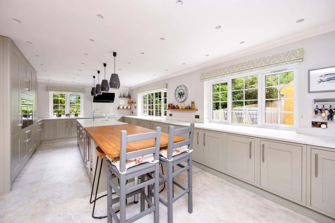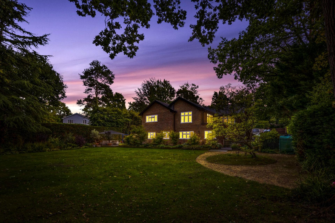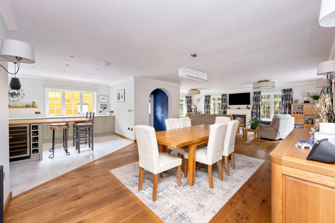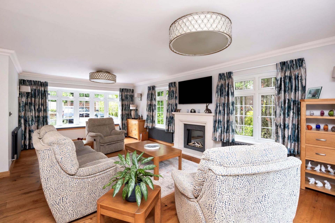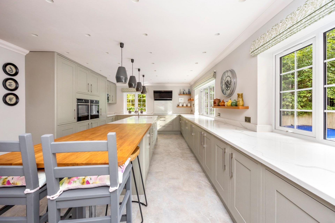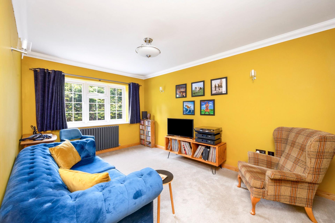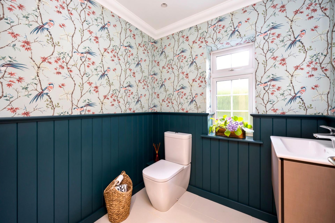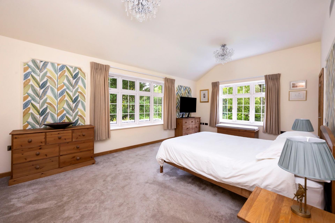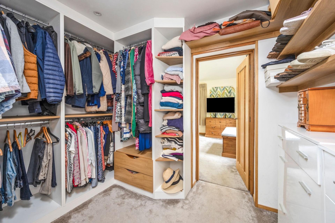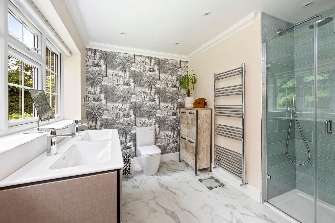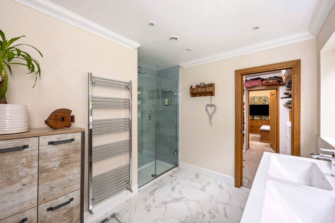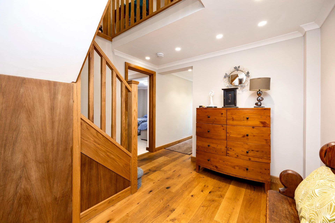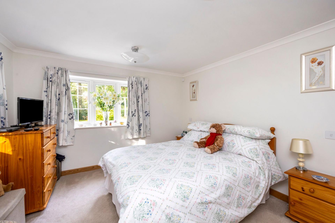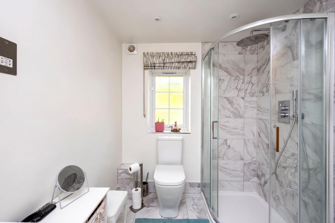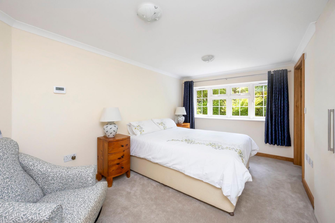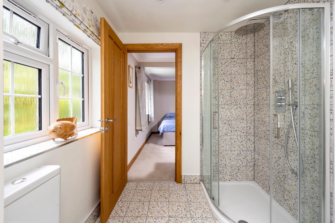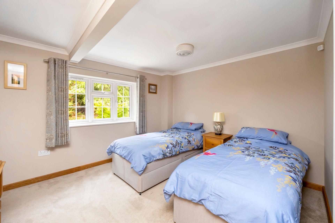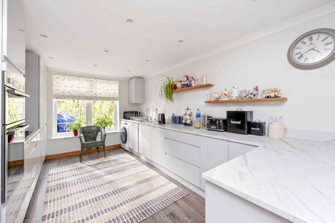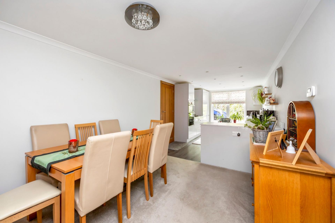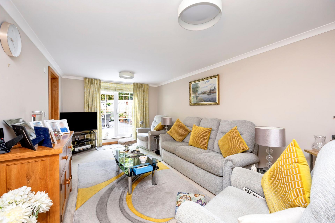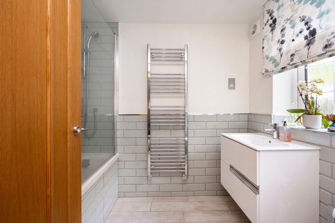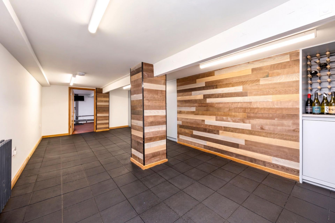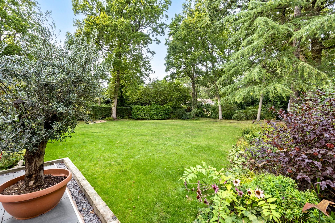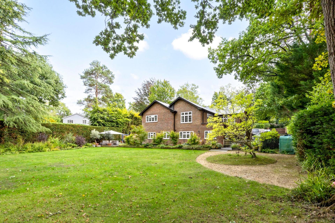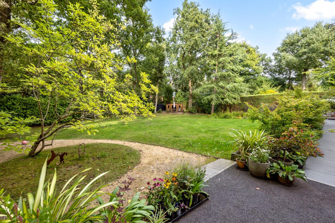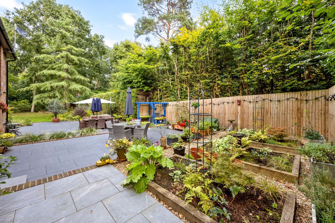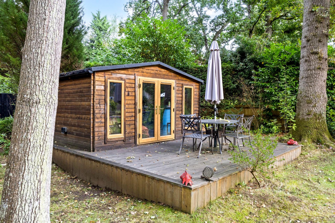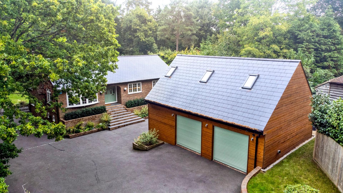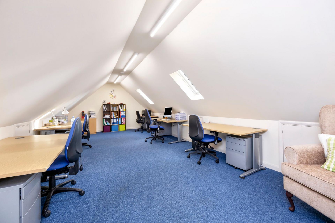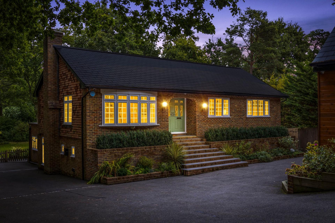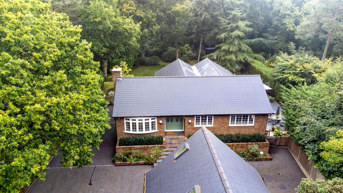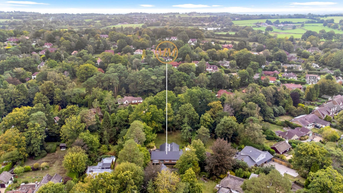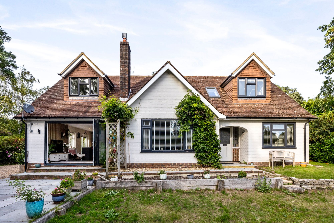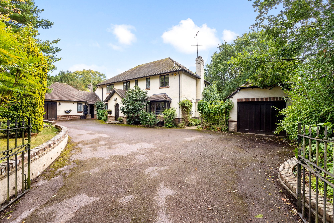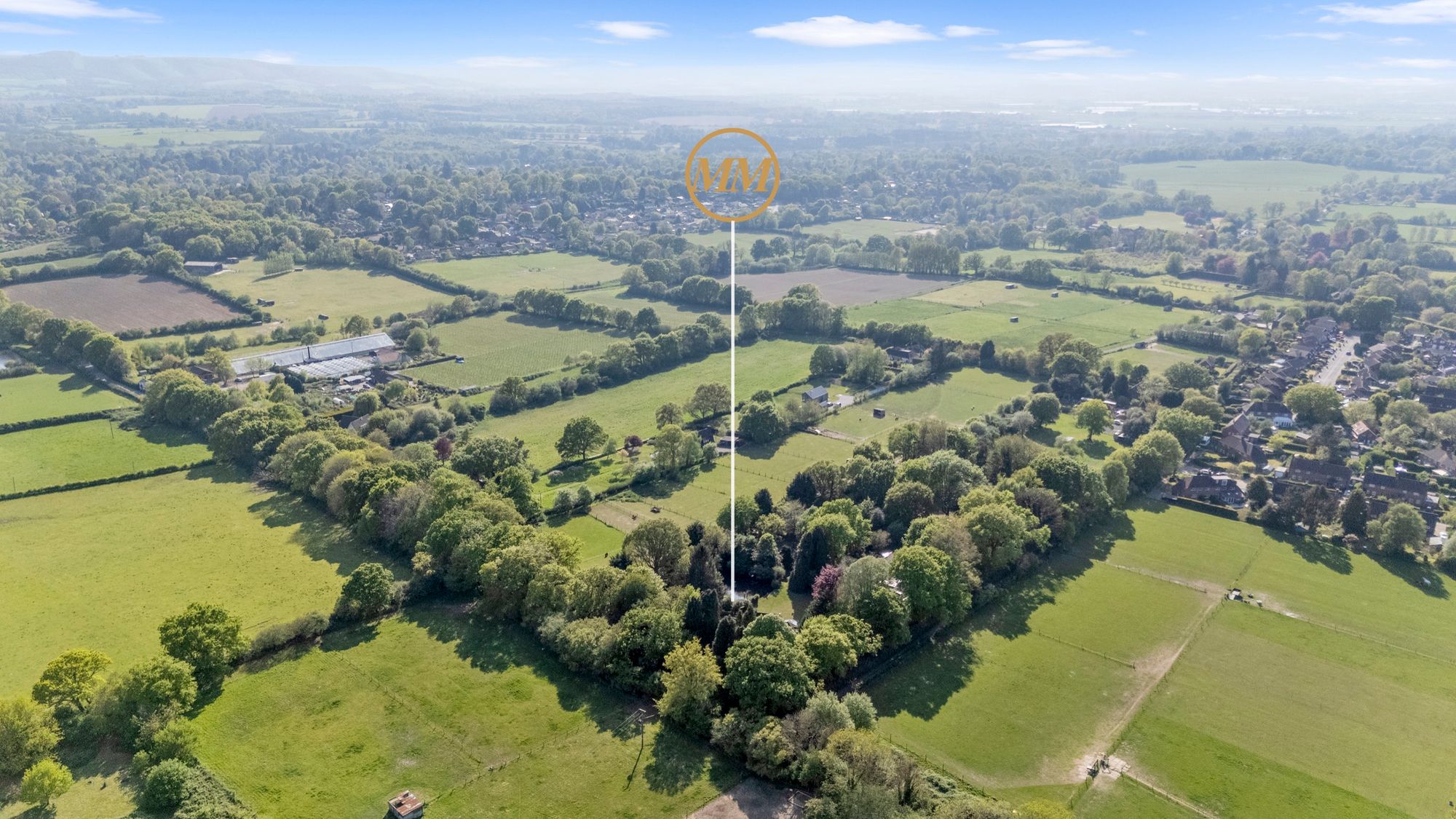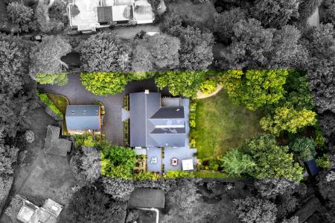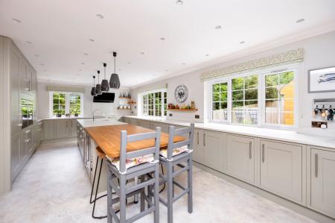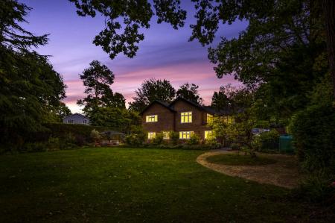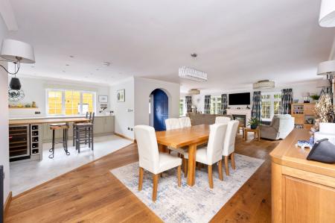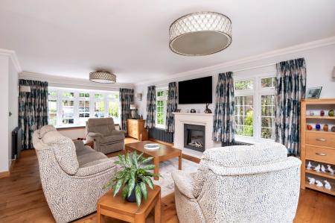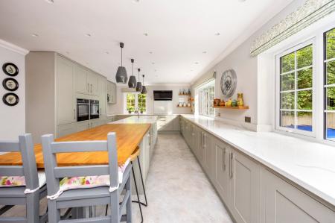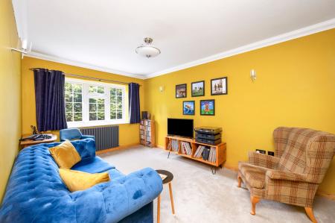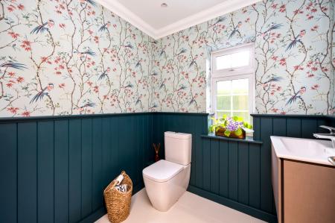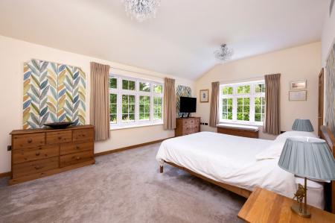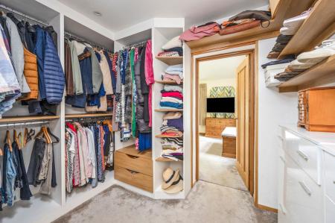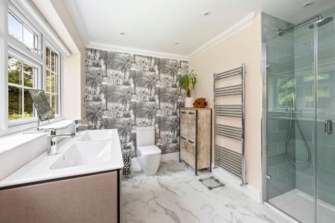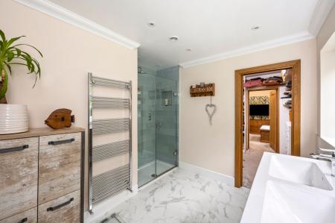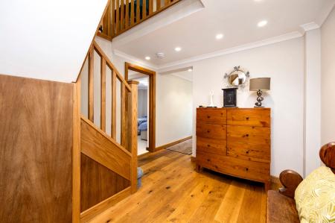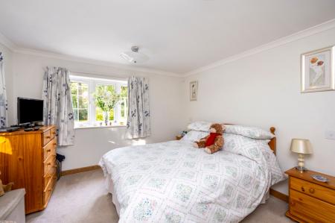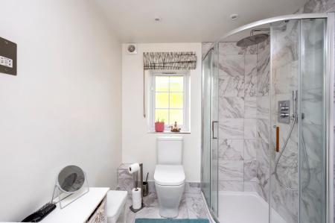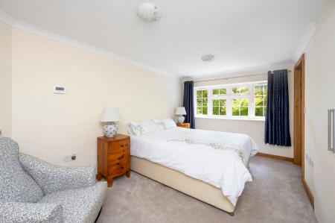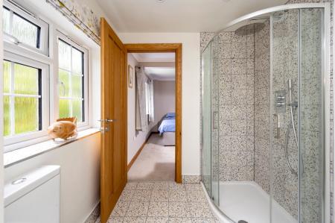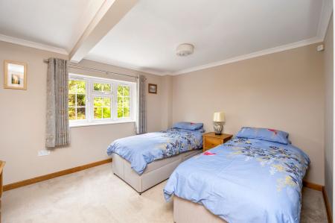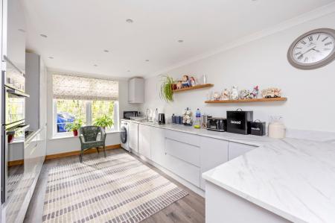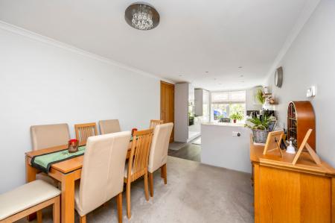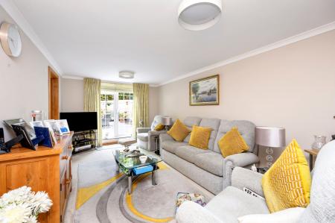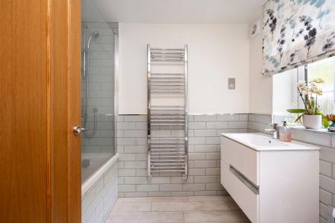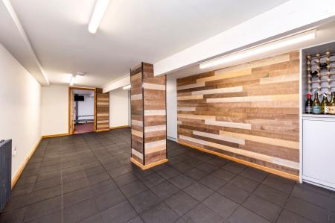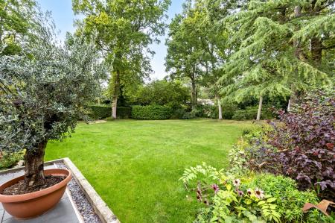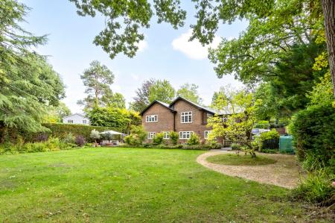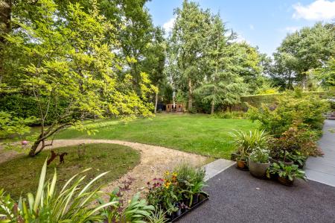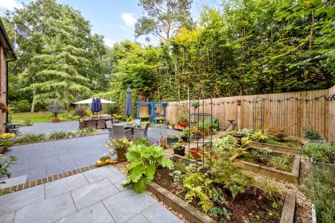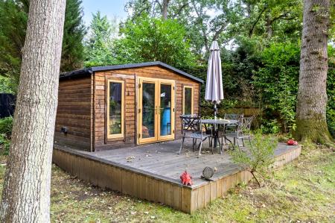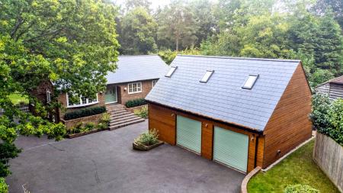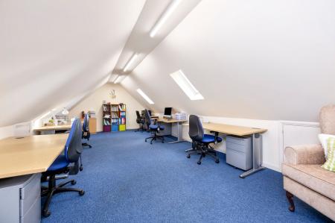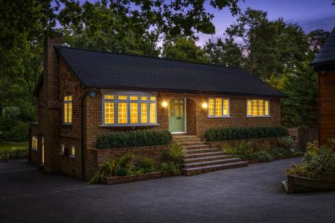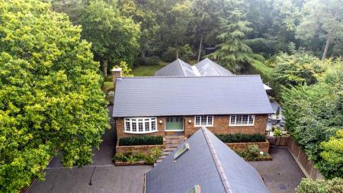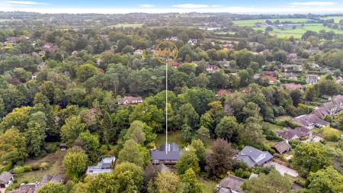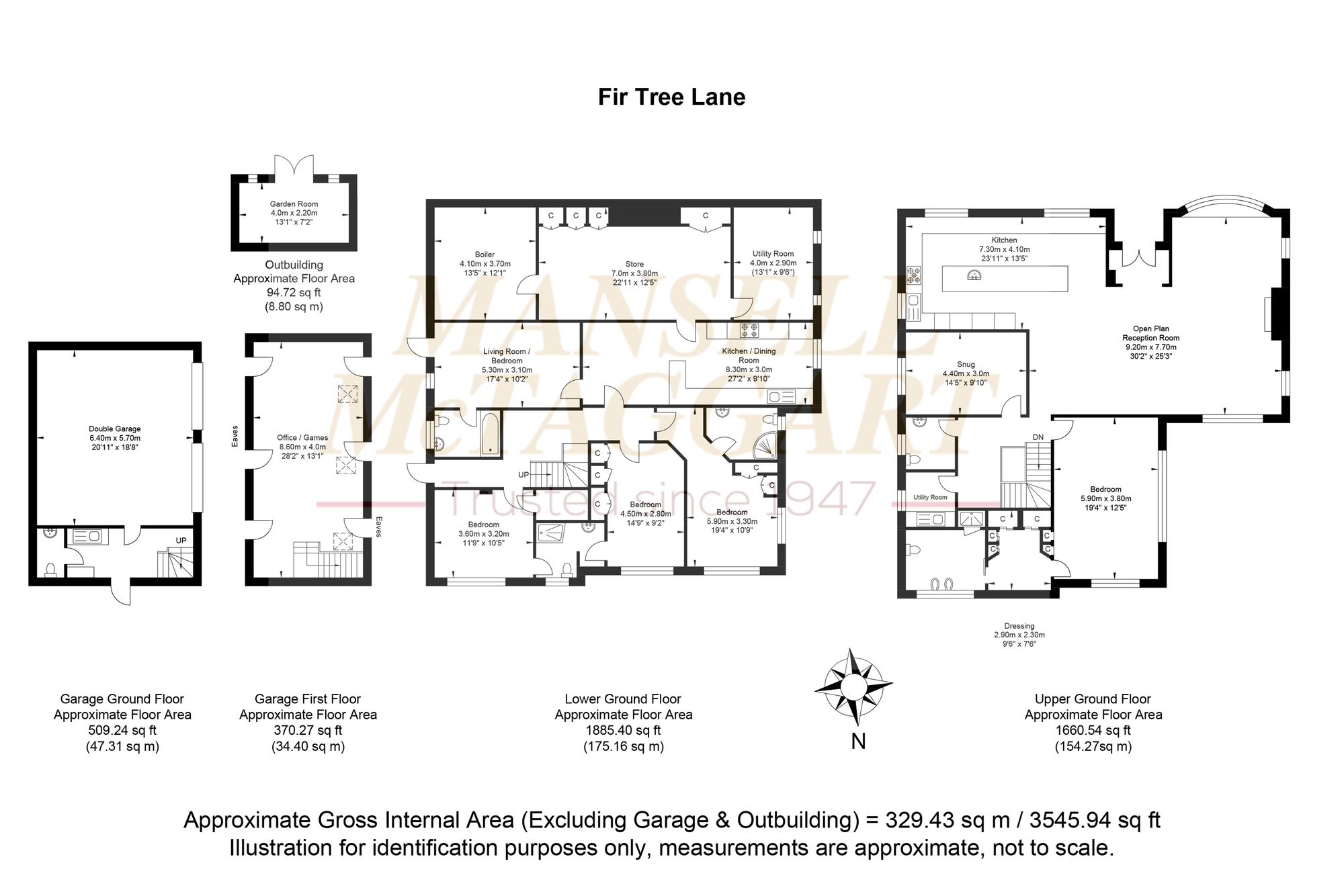- Superb five/six bedroom detached property
- Situated on over half an acre plot
- Private road in a sought after location
- Stunning kitchen/dining/lounge with bespoke kitchen
- Principal bedroom with dressing room, en-suite and air conditioning
- Attached and extremely versatile annexe
- Double garage with office above
- Electric wooden gates with driveway parking for multiple vehicles
- Council Tax band: G
- EPC rating: C
5 Bedroom Detached House for sale in Pulborough
***GUIDE PRICE OF £1,250,000 - £1,300,000***Introducing this stunning five/six-bedroom detached house, which has undergone a complete extension and refurbishment to provide a high specification residence on an expansive half-acre plot. Nestled within a private and highly coveted road, this property offers unrivalled access to all village amenities while maintaining a serene and secluded atmosphere.
Upon entering the residence, steps lead up to a welcoming porch that opens into a bright entrance hall. The ground floor boasts an impressive open-plan living space, combining a spacious sitting/dining/kitchen area. The kitchen is luxuriously fitted with high-end appliances, bespoke units, and a central island, while the lounge features a bay window, a striking fireplace, and oak flooring throughout with the additional dining space creating the perfect place to entertain. Additionally, the hallway provides access to a utility room, a versatile snug, a separate WC, and a generously sized principal bedroom complete with air conditioning, a dressing room, and an ensuite shower room.
Descending to the lower ground floor, underfloor heating creates a cosy ambience throughout. Here, you will find a double bedroom with fitted storage and a modern ensuite shower room, connecting to another double bedroom. A further spacious bedroom with fitted cupboards and an ensuite shower room offers ample living space. Across from these rooms, the current attached annexe comprises a fully equipped kitchen/dining room, a comfortable sitting room with garden access, and a luxurious bathroom. Notably, the possibilities for this space are versatile, with potential for conversion into additional bedrooms. There is also an impressive store room with further utility room and boiler room.
Externally, the plot is landscaped to perfection, featuring mature trees, a sprawling lawn, and designated entertainment areas including a paved patio and raised vegetable patches. Providing convenient access from both sides of the property, the front is secured by electric wooden gates leading to a driveway with ample parking space for multiple vehicles. A double garage with office space above and utility area offers practicality and convenience, making this residence a truly exceptional opportunity for discerning buyers looking for a luxurious and versatile family home.
"Mansell McTaggart for themselves and the vendors/landlords of this property, whose agents they are, give notice that: (1) These particulars are produced in good faith and are set out as a general guide only and do not constitute any part of a contract. (2) All descriptions, dimensions, references to condition and necessary permission for use and occupation, and other details are given without responsibility. (3) Any intending purchasers/tenants should not rely on them as statements or representations of fact, but must satisfy themselves by inspection or otherwise as to the correctness of each of them. (4) In accordance with the Digital Markets, Competition and Consumers Act 2024, all known material information regarding the property (including Part A, B, and C information) has been provided to the best of our knowledge. (5) No person in the employment of Mansell McTaggart has any authority to make or give any representation or warranty whatsoever in relation to this property."
Energy Efficiency Current: 69.0
Energy Efficiency Potential: 75.0
Important Information
- This is a Freehold property.
- This Council Tax band for this property is: G
Property Ref: c715cb63-e187-4808-b25e-28f44ed4d0cf
Similar Properties
Sandgate Lane, Storrington, RH20
5 Bedroom Detached House | Guide Price £1,100,000
Nestled within a desirable private lane, a short amble away from local amenities and picturesque countryside walks, stan...
Sunset Lane, West Chiltington, RH20
4 Bedroom Detached House | Guide Price £1,100,000
***PLEASE WATCH OUR NARRATED VIDEO TOUR*** Introducing this distinguished 4/5-bedroom detached house with double garagin...
Southlands Lane, West Chiltington, RH20
5 Bedroom Detached House | Offers Over £990,000
***PLEASE WATCH OUR VIDEO TOUR*** Welcome to "Farthings" a unique and enchanting detached house with a rich history, nes...
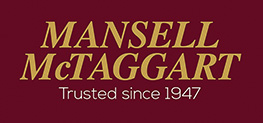
Mansell McTaggart Estate Agents (Storrington)
29 High Street, Storrington, West Sussex, RH20 4DR
How much is your home worth?
Use our short form to request a valuation of your property.
Request a Valuation
