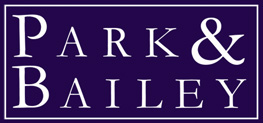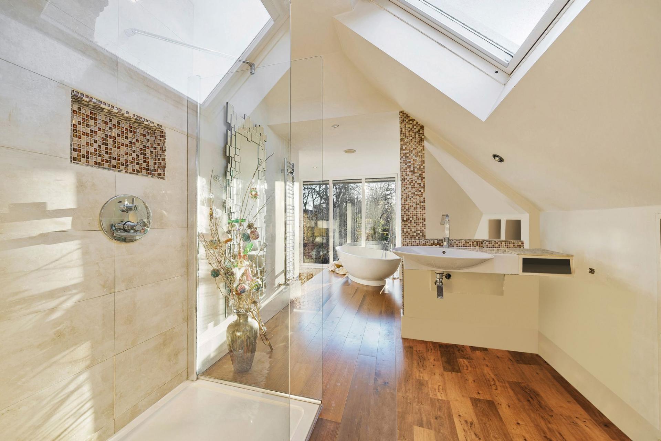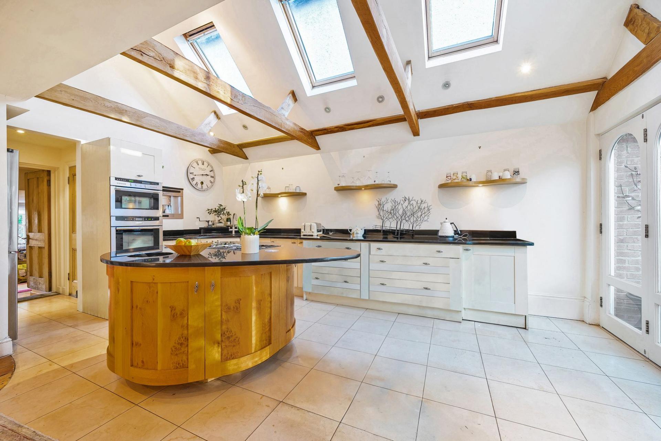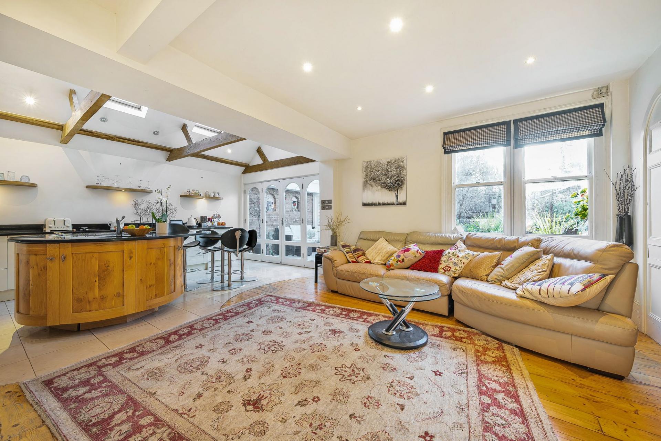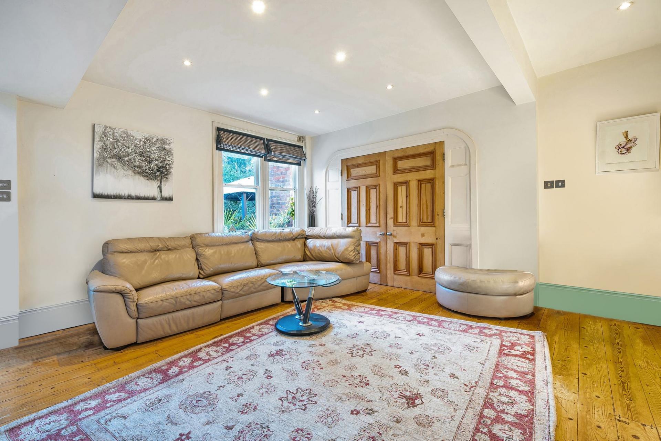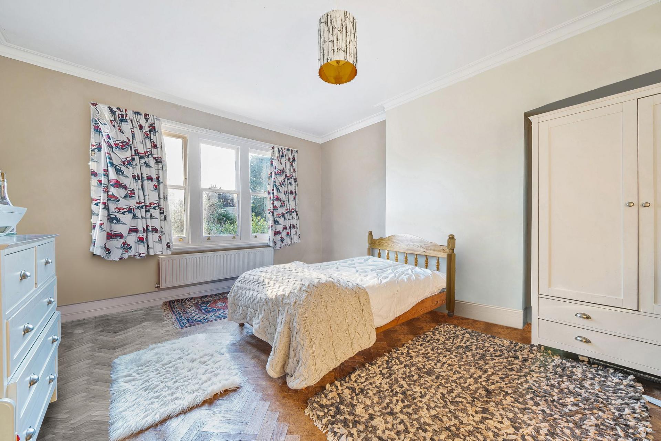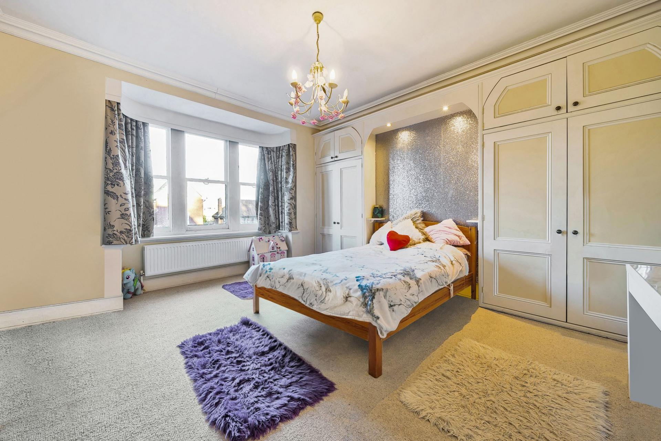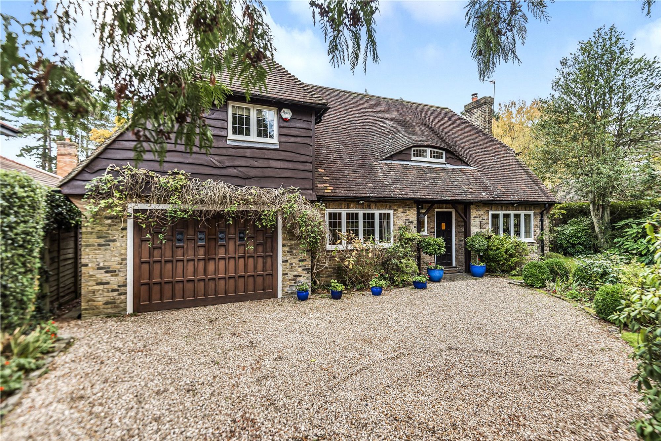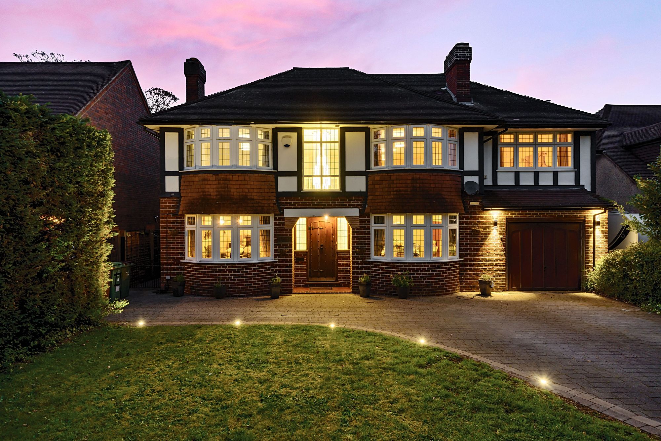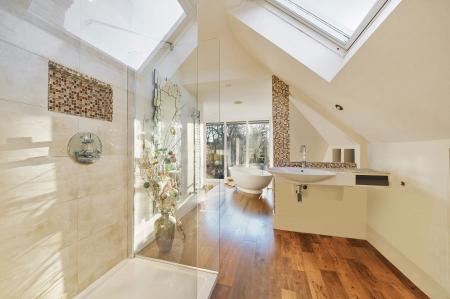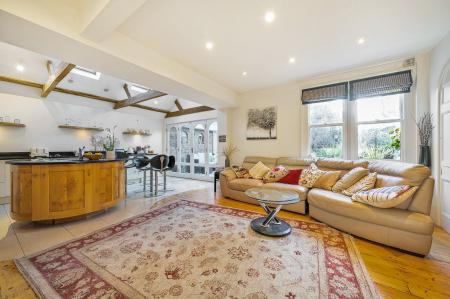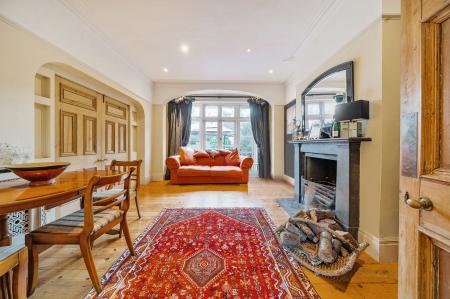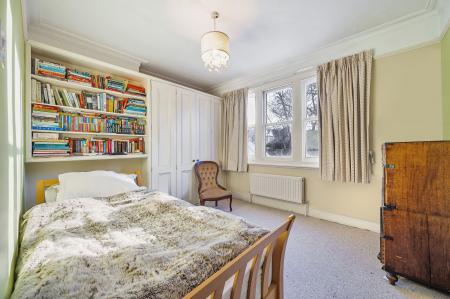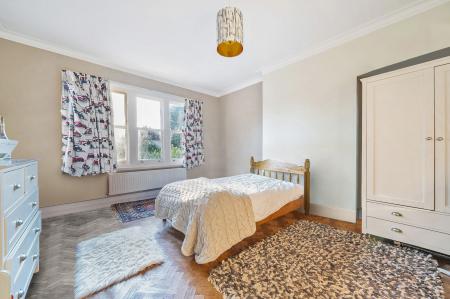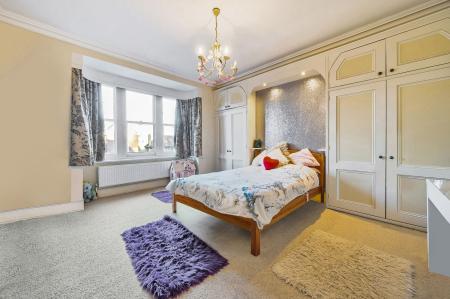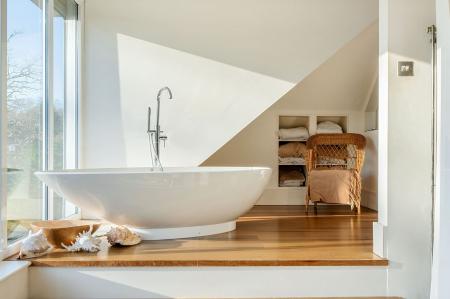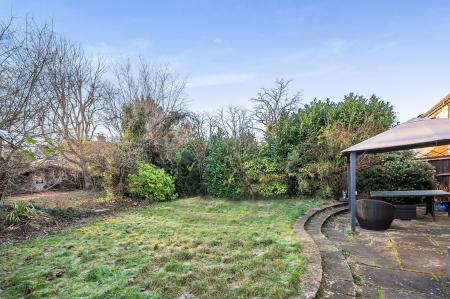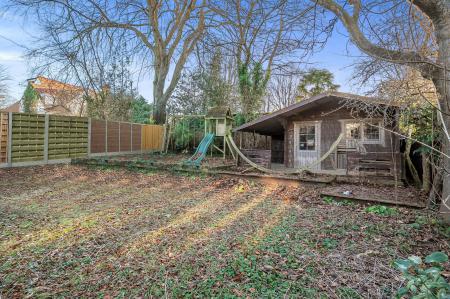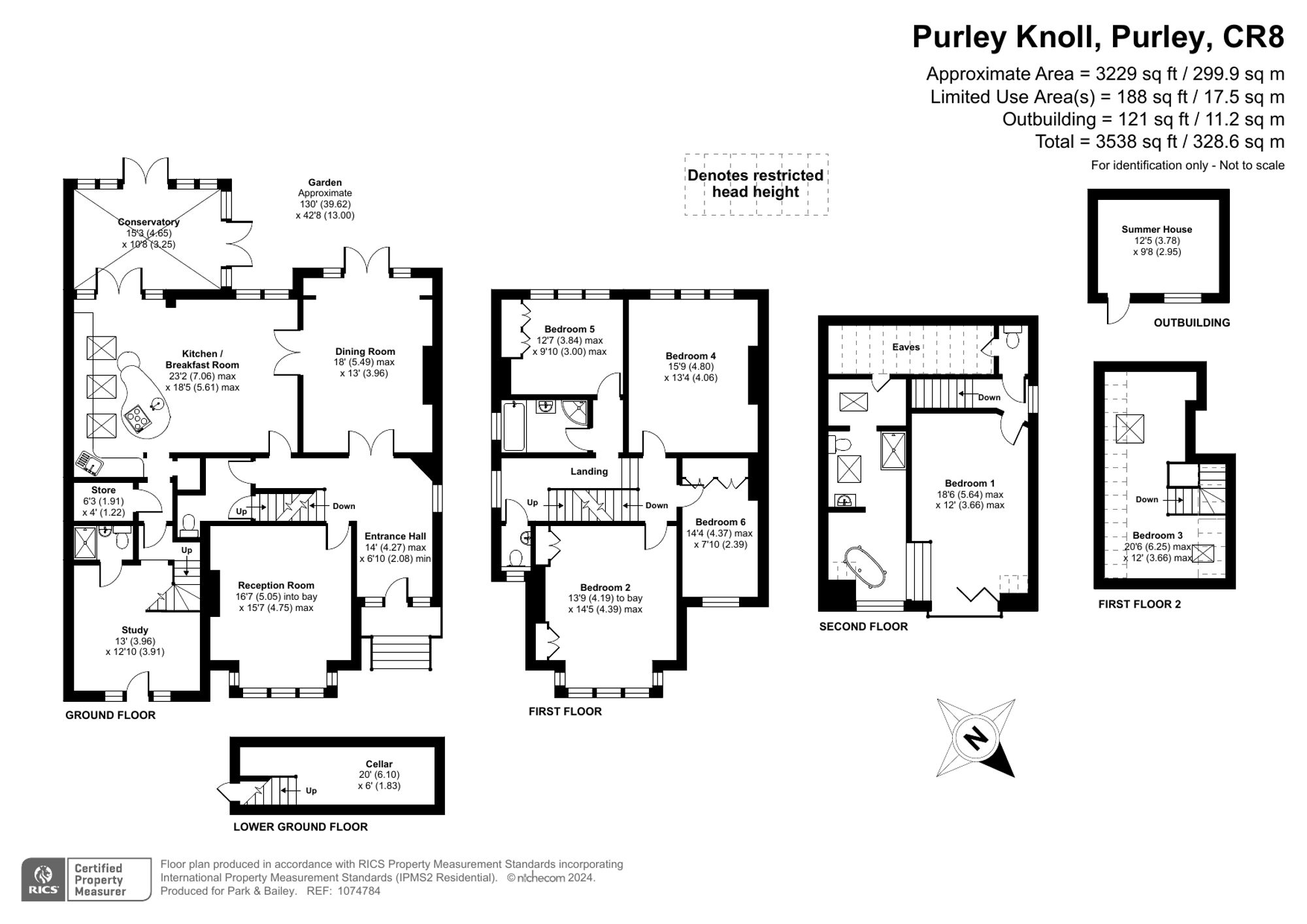- Substantial Detached House (3229 sqft/299.9sq m)
- Potential Annexe Space
- Beautiful Kitchen/Family Room Taking Advantage of Garden
- Large Principal Bedroom with En-Suite and Walk-In Dressing Room
- Downstairs WC
- Large and Secluded Rear Garden with Summer House
- Conservatory with Bi-Fold Doors
- Driveway for 4 Cars
- 6 Bedrooms
- 3 Reception Rooms
6 Bedroom Detached House for sale in Purley
Upon entering, you are greeted by a warm entrance hall adorned with a captivating feature fireplace, setting the tone for the inviting ambiance that flows throughout the entire home. There is a downstairs cloakroom with a door which has access to the cellar.
The ground floor offers an abundance of space and has three beautiful reception rooms with the front aspect sitting room which beckons with an open substantial classic stone fireplace, classical period bookcases and a bay window. The rear aspect dining room offers picturesque views of the rear garden and incorporates a stylish Arts and Crafts open fireplace. Double doors provide access to the garden and there are also double doors which access the kitchen/family room - creating the perfect space in which to entertain family and friends.
Prepare to be captivated by the real showstopper – the kitchen/family room. Designed to embrace the beauty of the rear garden, this luminous space features a vaulted style ceiling with exposed beams and curved glass bi-fold doors that open onto a conservatory.
The well-equipped kitchen is a chef's delight, complete with fitted units, two Fisher & Pykel single drawer dishwasher, a central island with a sunken gas hob, a built-in coffee machine, main oven and second combination oven and microwave, and a boiling water hot tap. Underfloor heating and a large larder add the finishing touches to this culinary haven.
With 4 bi-folded doors, the kitchen can open up completely to the adjacent conservatory (with underfloor heating) which, with 4 automated rain sensing Velux windows, also opens out completely to the garden via a further 4 bifold doors. On sunny days this allows for uninterrupted and wide access from the kitchen to the garden
Additionally, the garage has been converted to create further living space as an annexe, with its own front door. This space contains a further reception room/study with shower room/wc with access to the main living area and also the outside via the separate front door. Stairs leads to a bedroom with a further living area.
Ascending to the first floor, discover four double bedrooms, a family bathroom, and a separate WC. The journey continues to the second floor, revealing the crown jewel – the principal bedroom suite. A large space to accommodate a super king bed, and also used as a cinema, with screen projections onto the far wall at 10’ x 5’ in high definition. Full-width bi-fold door opens with a Juliet-style balcony, offering a panoramic view of the rear garden. The en-suite bathroom is a sanctuary of indulgence, featuring a free-standing bath, a large shower cubicle, and a walk-in wardrobe. Running across the bifold doors is a full width electric blind which ensures pitch blackness throughout the night.
Step outside into a sprawling rear garden, complete with a patio area, expansive lawn, a protected play area with swings, slides and monkey bars and a charming summer house, complete with an underground concrete air raid shelter - an ideal way to store wine, or more! All in all a secure haven for the entire family to relish the outdoors. To the front, a driveway with parking for approximately four cars ensures convenience and accessibility. A 4 camera CCTV system and fully monitored alarm system gives added confidence on any security aspects.
This residence is not just a house; it's an embodiment of refined living. Seize the opportunity to make this exceptional property your home and indulge in the allure of West Purley.
This property is located on the sought after west side of Purley in a tree-lined road off Woodcote Valley Road, within a 2-minute walk to a large 24 hour Tesco - you will never run out of anything! There are several state and private schools in the local area for children of all ages, including St Davids, Woodcote, John Fisher, Cumnor House, and Whitgift as well as being in the catchment area for both Wallington Girls and Boys Schools, together with a choice of leisure, golf and sports clubs. Local amenities are close to hand served by several bus routes, together with Purley mainline station providing regular services to London Bridge, Victoria (direct trains to either approximately 25 minutes) and the south coast. Purley station is approximately half a mile from the property. The M23/M25 interchange at Hooley is a short drive away giving access to Gatwick, Heathrow and the south coast.
London Borough of Croydon: Tax Band G
As part of the service we offer, we may recommend ancillary services to you which we believe will help your property transaction. We wish to make you aware that should you decide to proceed we will receive a referral fee. This could be a fee, commission, payment or other reward. We will not refer your details unless you have provided consent for us to do so. You are not under any obligation to provide us with your consent or to use any of these services, but where you do, you should be aware of the following referral fee information. You are also free to choose an alternative provider.
Cook Taylor Woodhouse - £200
Taylor Rose -£210
Energy Efficiency Current: 47.0
Energy Efficiency Potential: 72.0
Important information
This is not a Shared Ownership Property
This is a Freehold property.
Property Ref: cd15cda5-e144-4c6e-bae7-f39185760d76
Similar Properties
Shenfield Close, Coulsdon, CR5
5 Bedroom Detached House | Offers in excess of £1,100,000
Situated on the Chipstead/Coulsdon borders this imposing and beautifully presented executive style five bedroom detached...
Rickman Hill Road, Chipstead, CR5
4 Bedroom Detached House | Guide Price £975,000
As soon as you step inside this fabulous 4 bedroom detached 1920's built home, you realise what a special property this...
5 Bedroom Detached House | Offers in excess of £950,000
Step into the timeless elegance of this enchanting 1926-built 5-bedroom detached family home, exuding an unparalleled ch...
5 Bedroom Detached House | Guide Price £1,250,000
Step into luxury living with this exquisite 5-bedroom detached Arts & Crafts masterpiece, exuding charm and character at...
Great Woodcote Park, Purley, CR8
5 Bedroom Detached House | Offers in excess of £1,300,000
Step into luxury living with this exquisite five double bedroom detached family home, nestled within a prestigious tree-...
4 Bedroom Detached House | Offers in excess of £1,500,000
Nestled within the heart of Chipstead village, this extraordinary four double bedroom detached family home is a testamen...
How much is your home worth?
Use our short form to request a valuation of your property.
Request a Valuation
