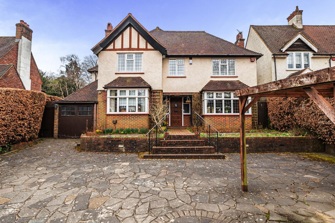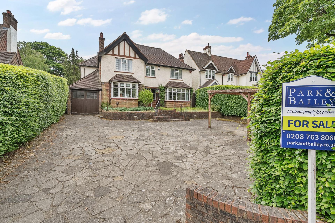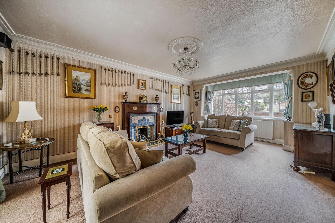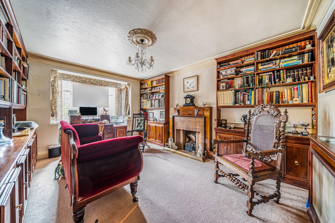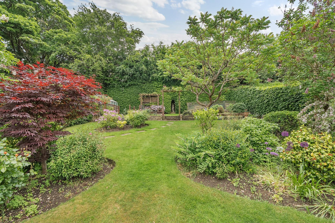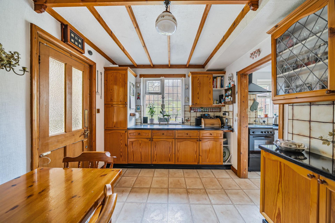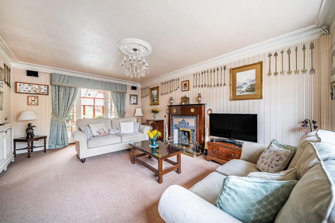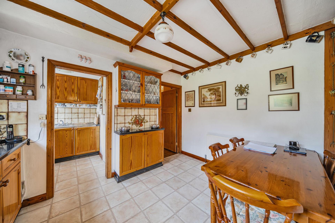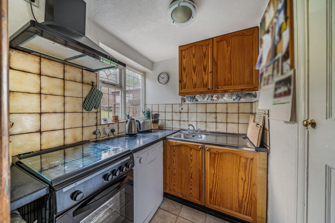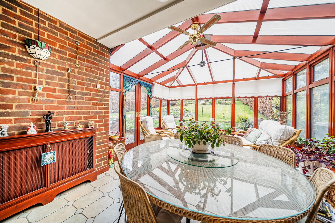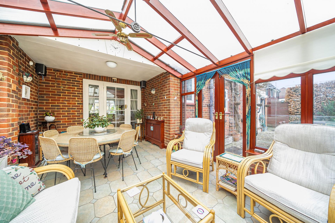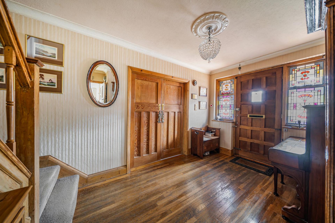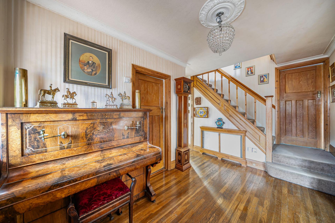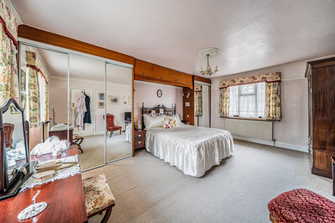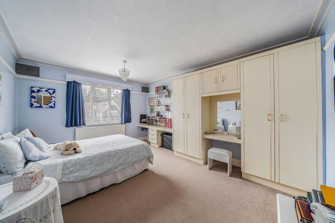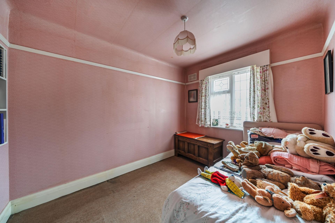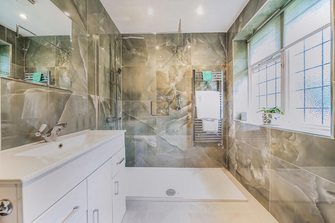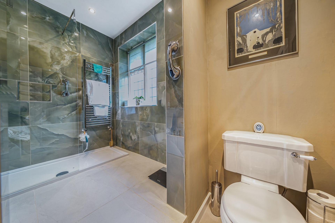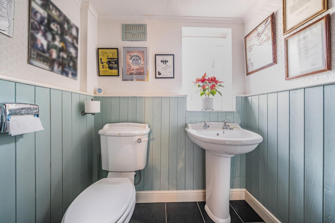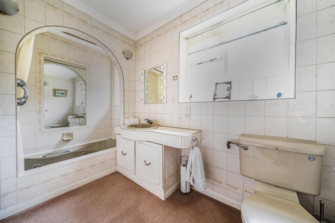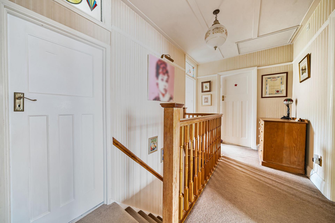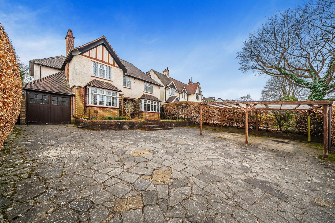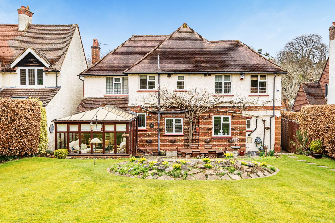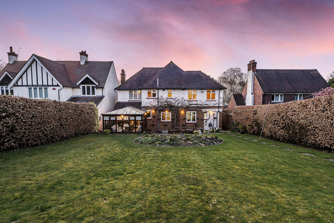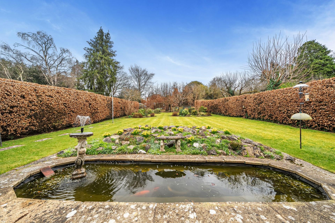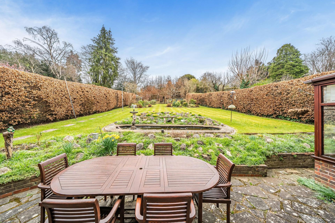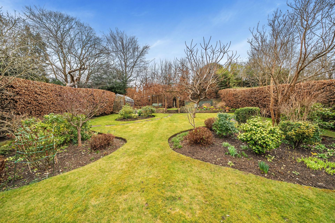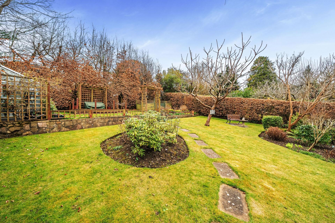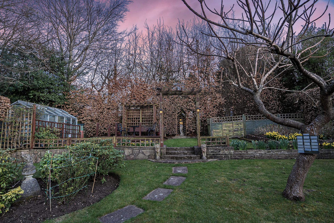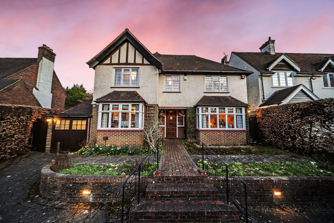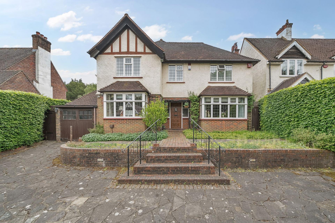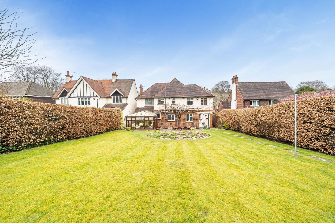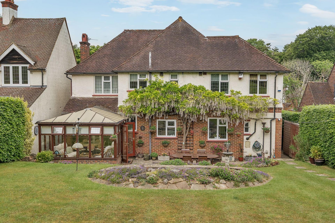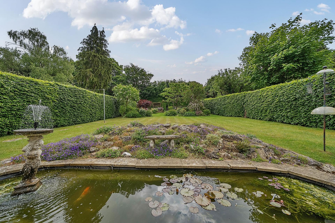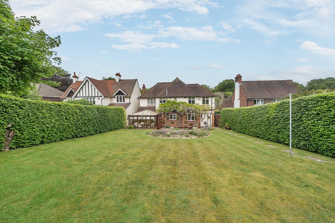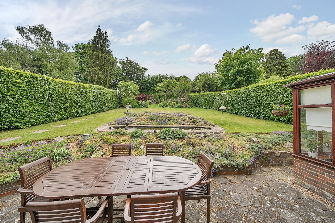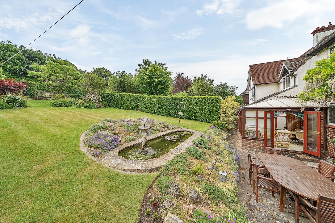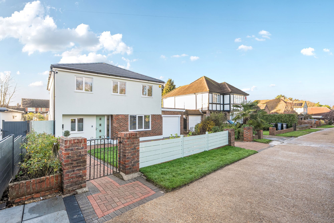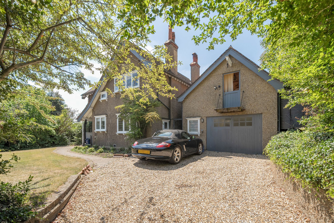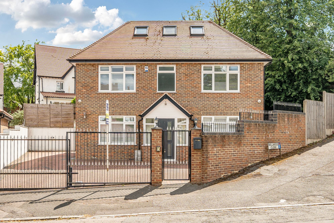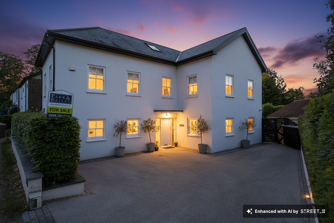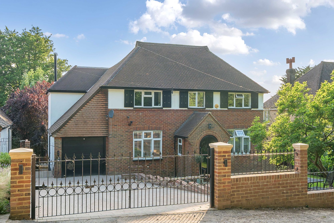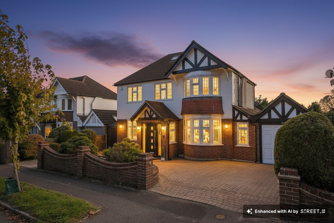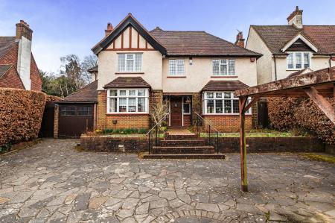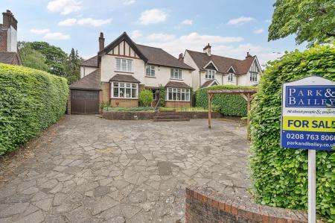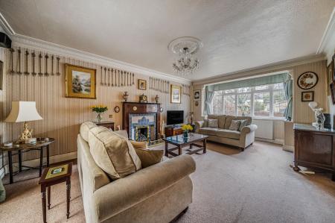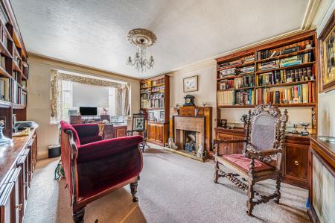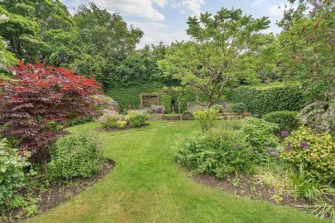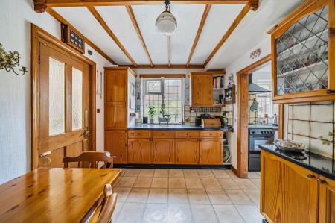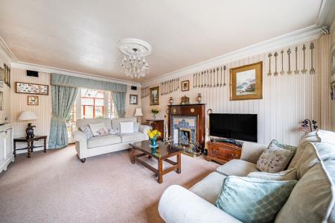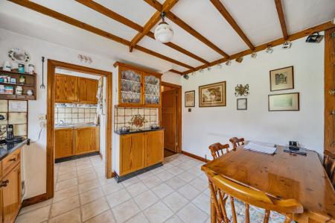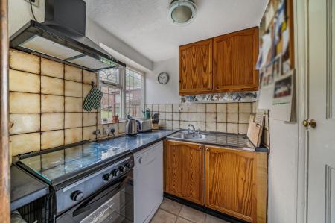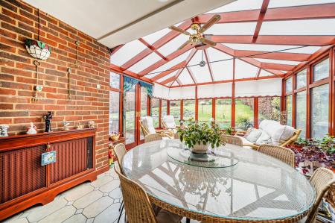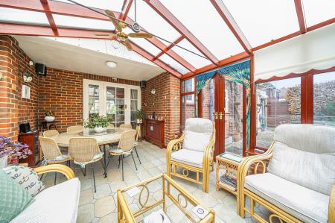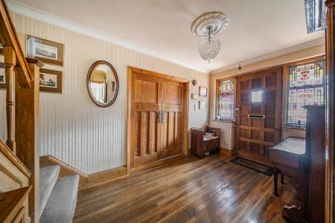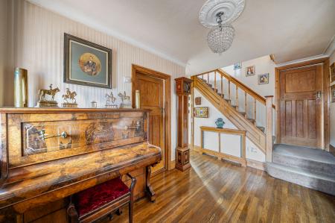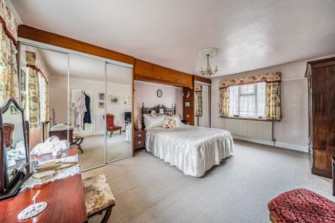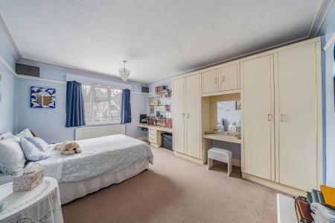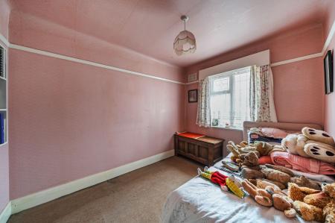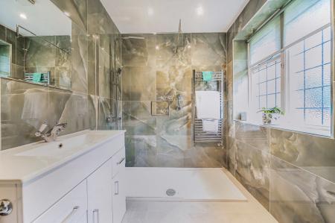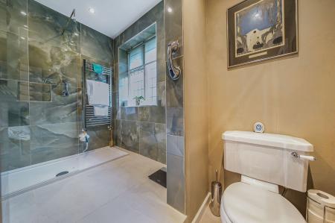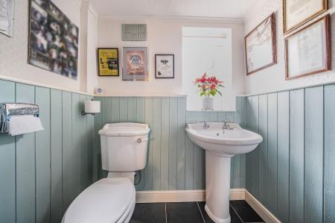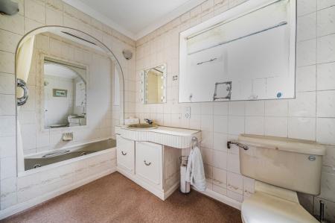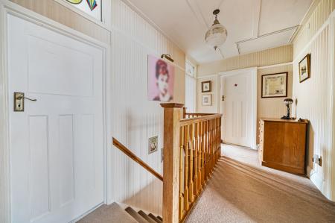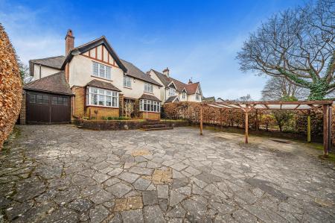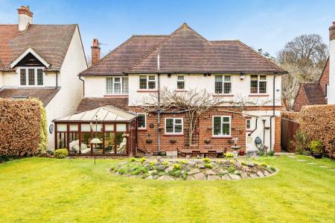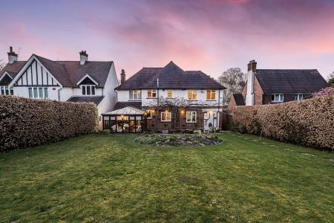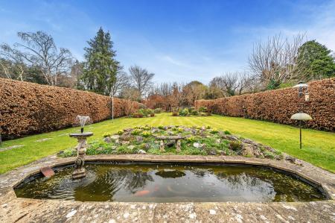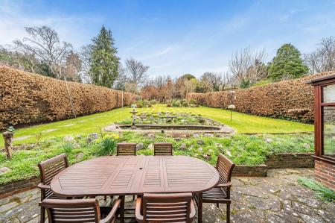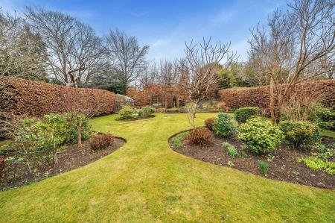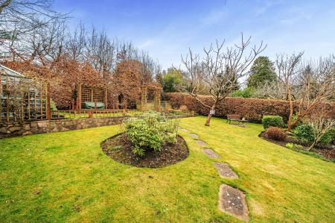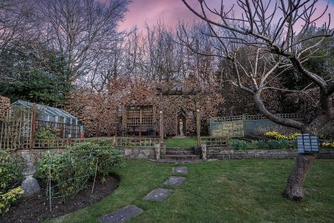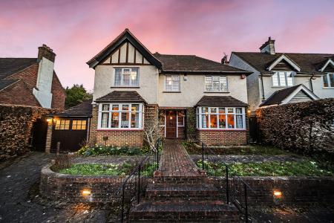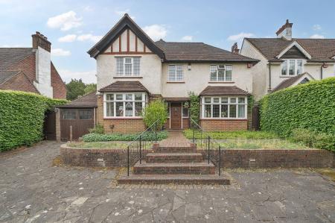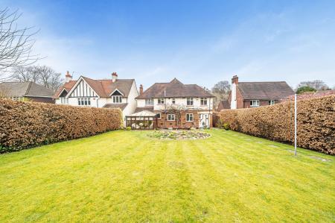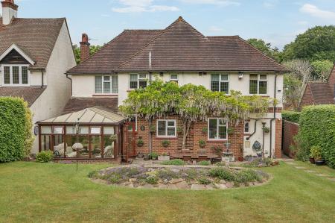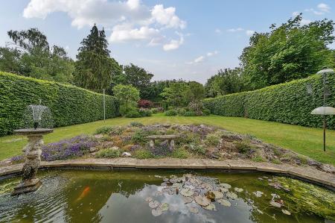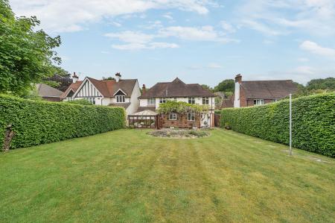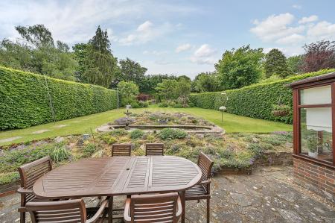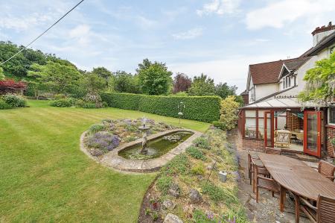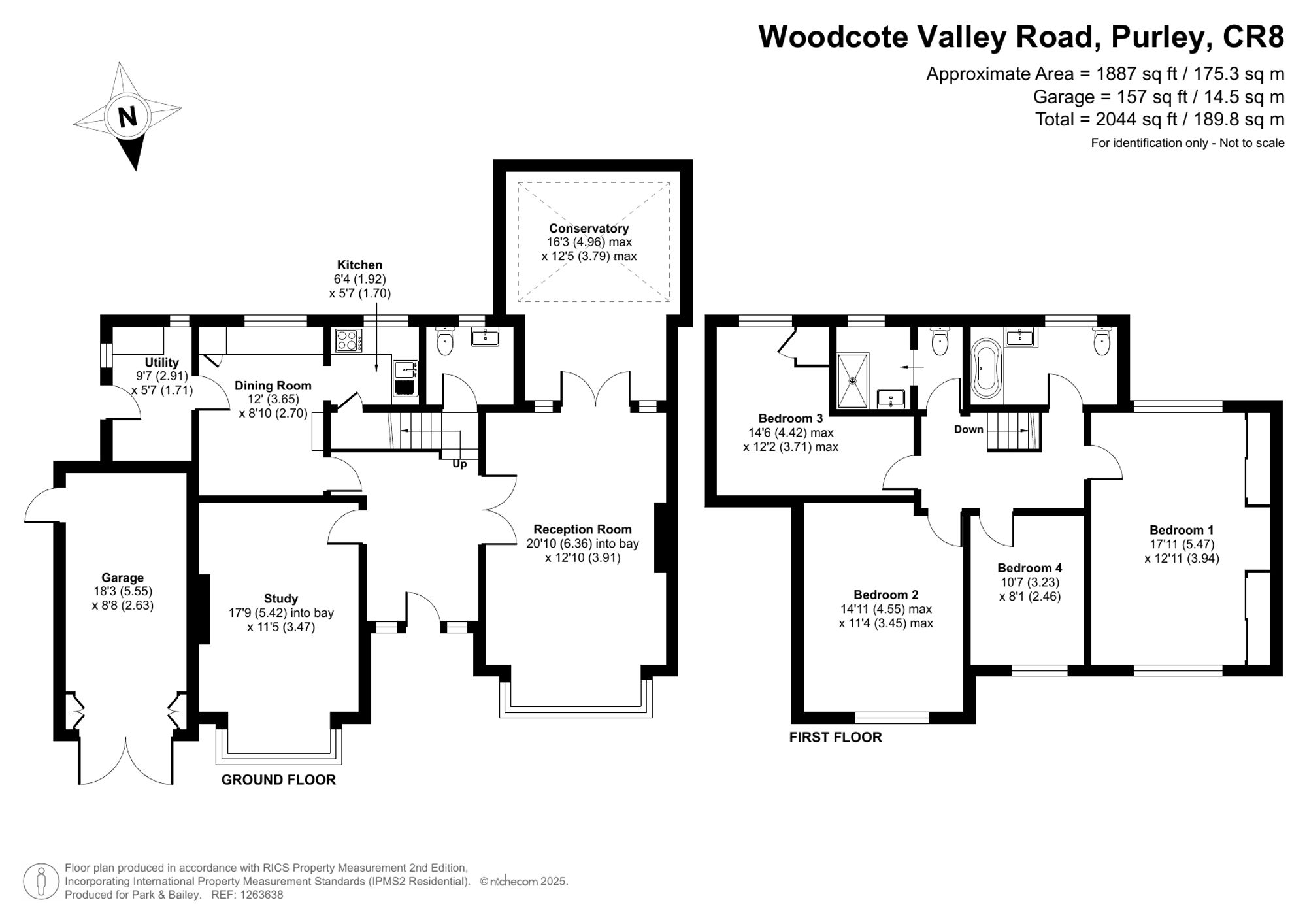- Charming Detached Family Home
- Four Bedrooms
- Beautiful Double Aspect Sitting Room
- Family Bathroom and Separate Shower Room
- Large Rear Aspect Conservatory
- Stunning Mature and Secluded Rear Garden
- Highly Regarded Location
- Large Driveway
- Garage
- Carport
4 Bedroom Detached House for sale in Purley
On the ground floor, the entrance hall features a beautiful wooden front door with stained glass windows. The elegant sitting room enjoys a double-aspect outlook, a bay window to the front, a feature fireplace, and doors leading to the conservatory. The part-brick conservatory benefits from delightful garden views and direct access to the rear patio. The front-facing dining room is complete with fitted bookshelves, a tiled fireplace, and a bay window. The well-equipped kitchen/breakfast room offers a range of fitted units and a large window overlooking the rear garden. A separate utility room provides added convenience, and there is also a downstairs WC.
On the first floor, the spacious principal bedroom includes fitted wardrobes and a double-aspect outlook with views to both the front and rear. There are three further well-proportioned bedrooms, one of which features fitted wardrobes and a built-in desk with bookshelves. A family bathroom and an additional shower room with WC complete this level.
The rear garden is a true highlight, offering mature, secluded grounds with a large lawn area, hedgerow borders, a patio ideal for entertaining, and a greenhouse. To the front, a generous driveway provides off-street parking for approximately eight cars, alongside a garage for additional storage or parking and a carport.
Situated in a highly desirable location, this beautiful home offers the perfect blend of character charm and modern convenience, making it an exceptional choice for families looking to settle in West Purley.
Contact us today to arrange a viewing.
London Borough of Croydon Council Tax Band G
As part of the service we offer, we may recommend ancillary services to you which we believe will help your property transaction. We wish to make you aware that should you decide to proceed we will receive a referral fee. This could be a fee, commission, payment or other reward. We will not refer your details unless you have provided consent for us to do so. You are not under any obligation to provide us with your consent or to use any of these services, but where you do, you should be aware of the following referral fee information. You are also free to choose an alternative provider.
Cook Taylor Woodhouse Solicitors – £250 + VAT per referral
Taylor Rose Solicitors – £175 + VAT per referral
Arnold & Baldwin Surveyors – 10% of fee
Huxley Surveyors – £25/£50 voucher per referral
Atrium Surveyors - £20 - £50 per referral
Energy Efficiency Current: 62.0
Energy Efficiency Potential: 78.0
Important Information
- This is a Freehold property.
- This Council Tax band for this property is: G
Property Ref: 9aaafc24-67db-4313-96a3-798098ccd990
Similar Properties
5 Bedroom Detached House | Offers in excess of £900,000
A beautifully presented and versatile five bedroom, three bathroom modern family home arranged over two floors, offering...
Woodcote Grove Road, Coulsdon, CR5
4 Bedroom Detached House | Offers in excess of £850,000
Charming 4 bedroom, 3 reception room 1900s detached family home set on a large plot with gated driveway and stunning vie...
6 Bedroom Detached House | Offers in excess of £850,000
This impressive six-bedroom detached family home in The Vale, Coulsdon, effortlessly combines spacious, modern living wi...
5 Bedroom Detached House | Offers in excess of £1,000,000
A magnificent five-bedroom detached family home with some 2710 sqft (252 sqm) living space, blending timeless charm with...
4 Bedroom Detached House | Offers in excess of £1,000,000
Situated in a peaceful cul-de-sac, this impressive detached home combines elegant design with practical living. The inte...
4 Bedroom Detached House | Offers in excess of £1,000,000
This superb four-bedroom detached family home is set on the highly desirable west side of Coulsdon, offering spacious an...
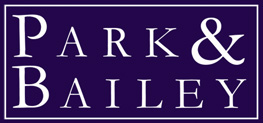
Park & Bailey Coulsdon (Coulsdon)
Coulsdon, Surrey, CR5 2YY
How much is your home worth?
Use our short form to request a valuation of your property.
Request a Valuation
