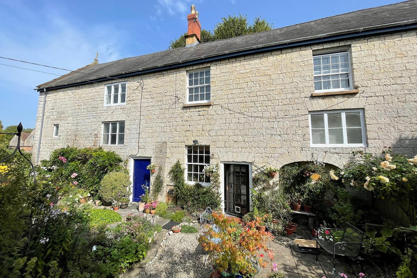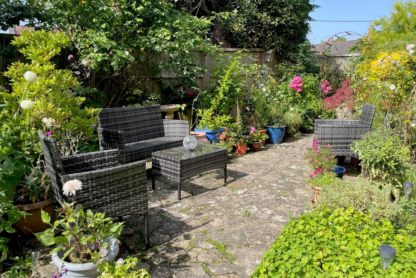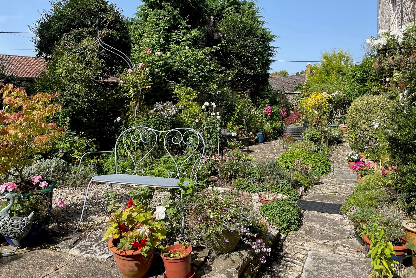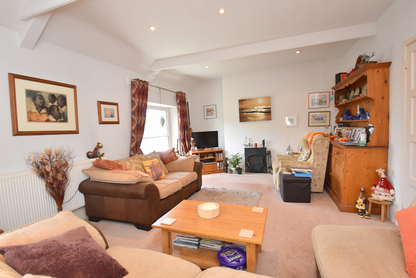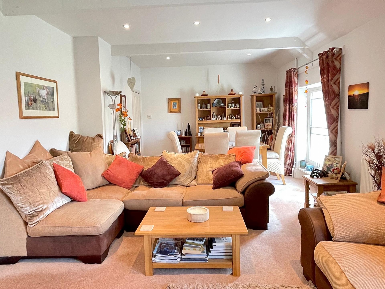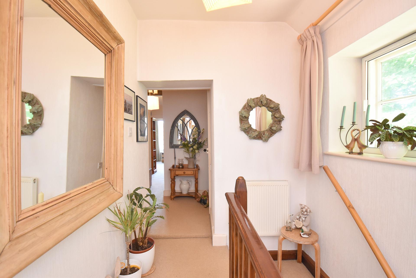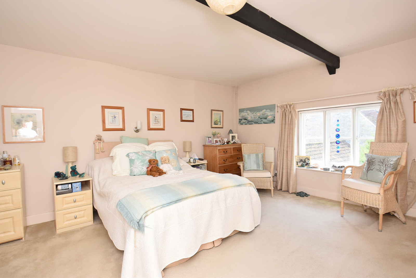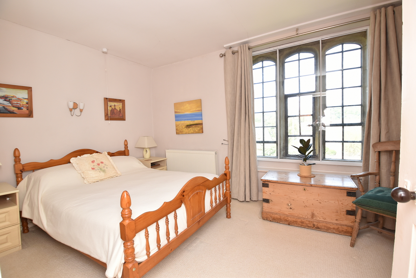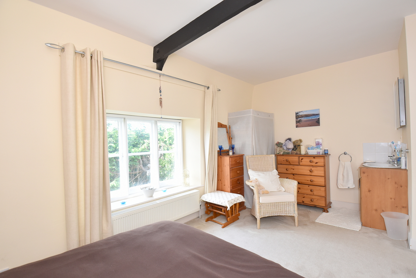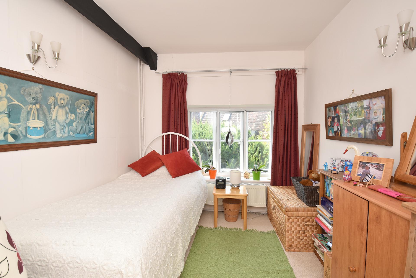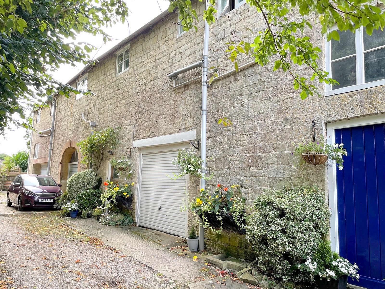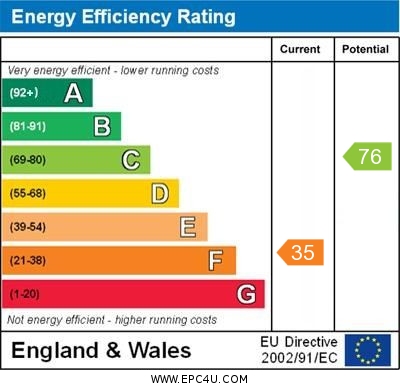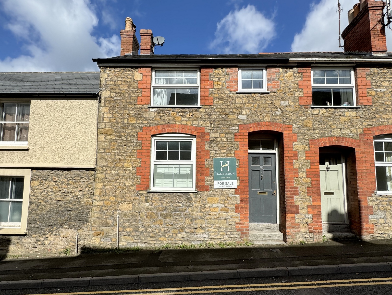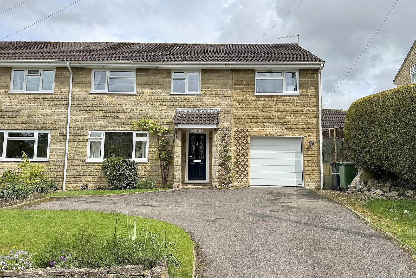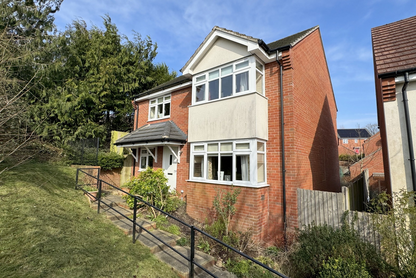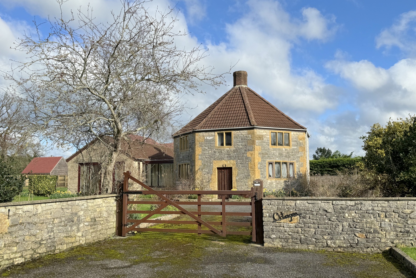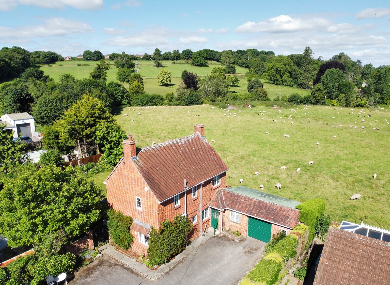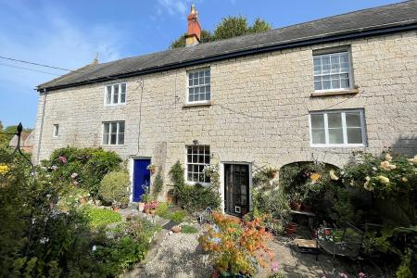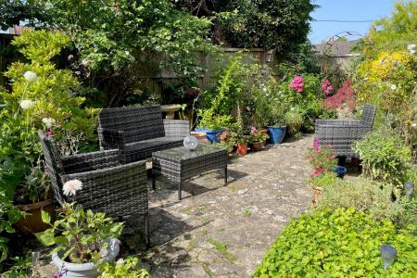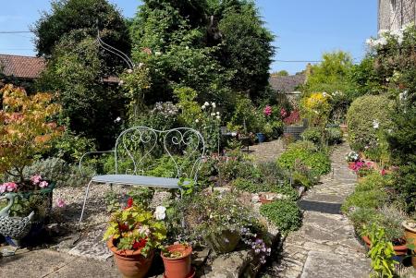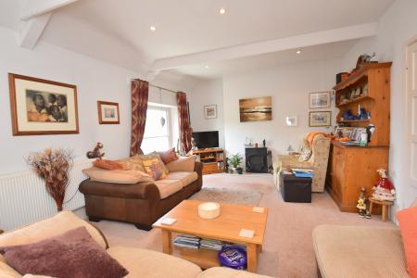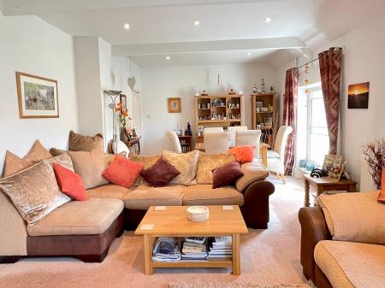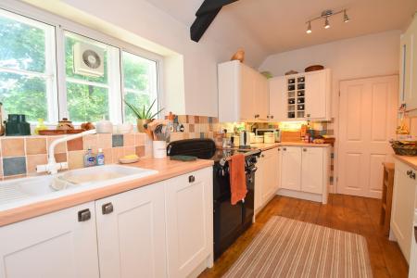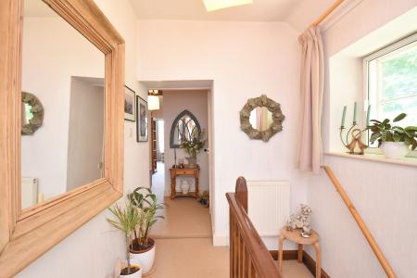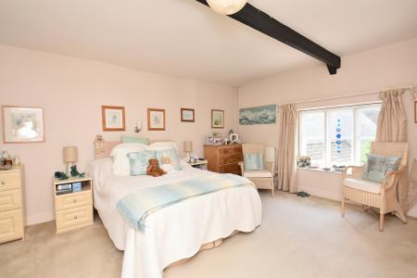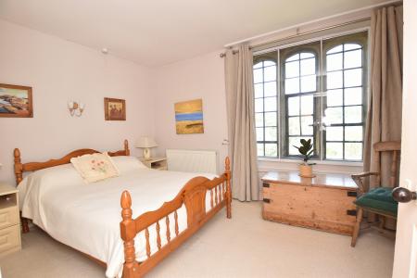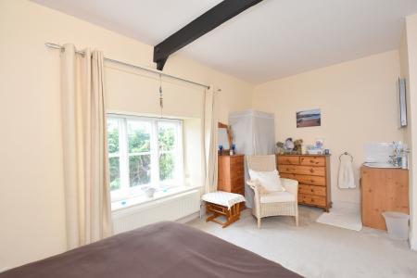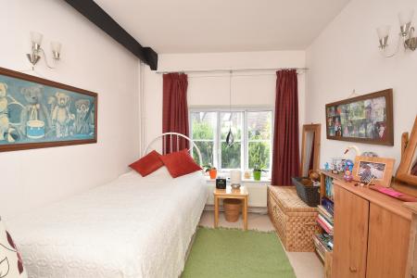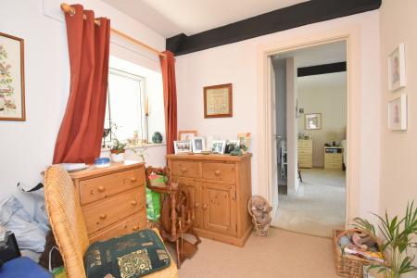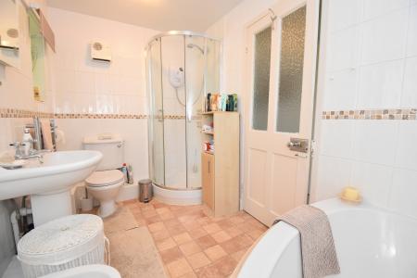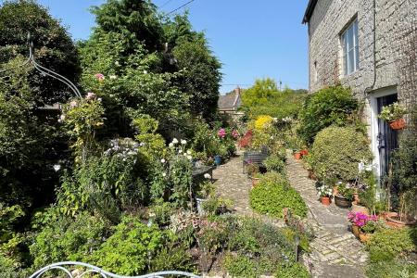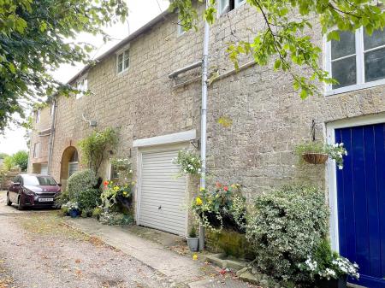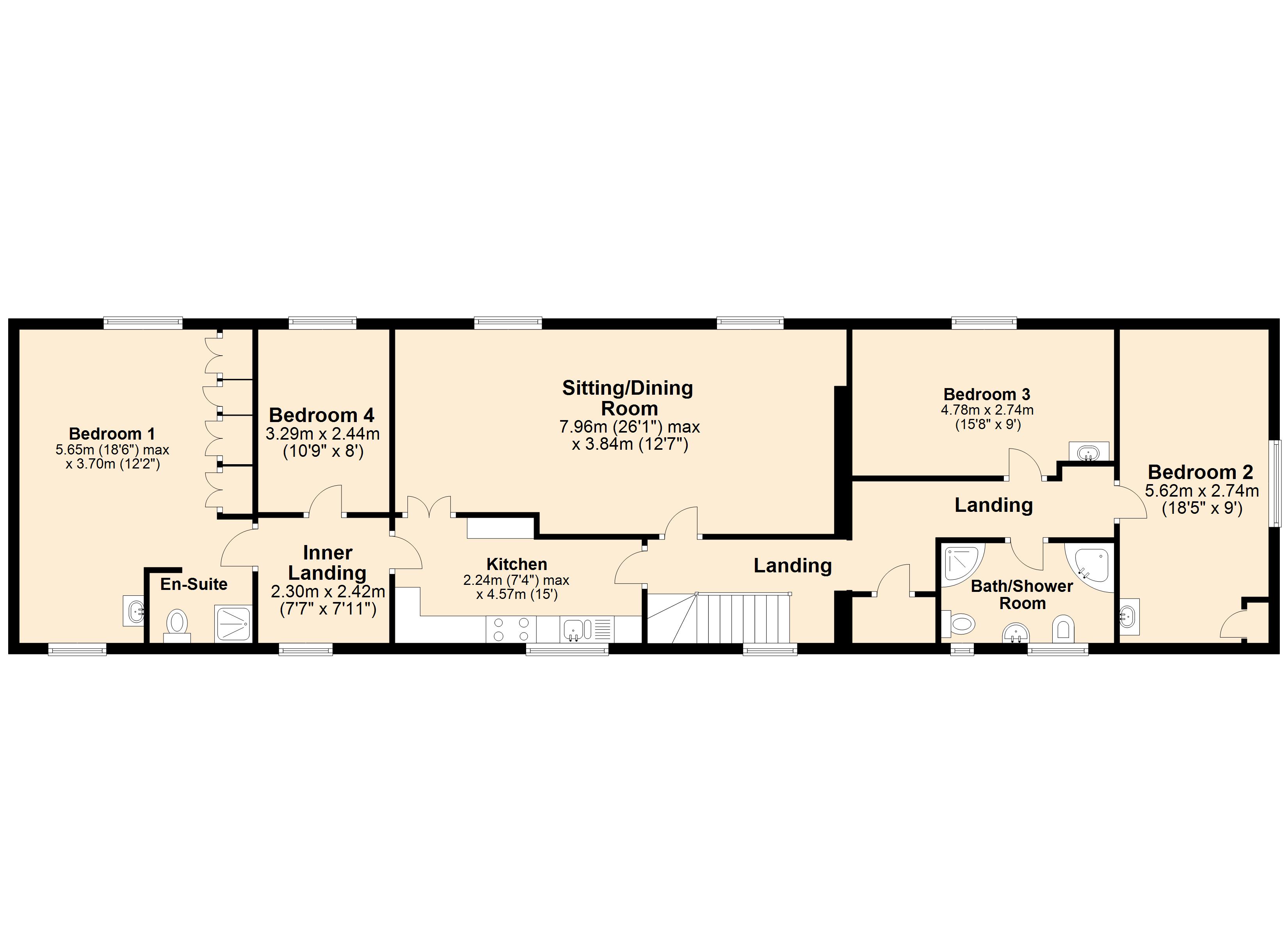- ATTRACTIVE GRADE II LISTED COACH HOUSE CONVERSION
- EXCEPTIONALLY SPACIOUS ACCOMMODATION. 2133 SQ FT (INCLUDING GARAGE/WORKSHOP)
- FOUR DOUBLE BEDROOMS WITH HUGE MASTER BEDROOM
- LARGE SITTING/DINING ROOM WITH WOOD BURNING STOVE
- PRETTY VILLAGE CENTRE LOCATION
- LOVELY PRIVATE GARDEN
- MANY CHARACTER FEATURES
- LARGE GARAGE & WORKSHOP
- SCOPE FOR EXTENSION (SUBJECT TO PLANNING PERMISSION)
4 Bedroom Detached House for sale in Queen Camel
LOCATION: The property is centrally located in the attractive village of Queen Camel and situated about six miles from Castle Cary, Yeovil and Sherborne with their railway connections to Paddington, Waterloo, Exeter, Bath and Bristol. The village has a village store/post office, medical centre, primary school, public house, fine parish church, hourly bus service and easy access to the A303 at nearby Sparkford. Wincanton and Castle Cary offers independent shopping and professional facilities, the ancient Abbey town of Sherborne is well known for its beauty and high-quality schools and has a good range of shops and boutiques including Waitrose, and Yeovil has a large range of shops and other amenities. Bruton less than ten miles away is celebrated for its good schools and the world-famous Hauser & Wirth Somerset gallery, and The Newt in Somerset is nearby.
ACCOMMODATION
GROUND FLOOR
Solid wood front door with inset leaded light glass to:
ENTRANCE HALL: Doors to cloakroom and utility/boot room.
CLOAKROOM: Low level WC.
UTILITY/BOOT ROOM: 12’ (narrowing to 10’) x 11’10” Flagstone floor, sash window to rear aspect, inset single drainer stainless steel sink unit with cupboard below, further wall and base units with work top over, radiator, shelving, oil fired boiler, integrated fridge and washer/dryer and door to rear garden.
From the entrance hall stairs to first floor landing.
FIRST FLOOR
LANDING: Secondary double glazed window to front aspect, radiator, hatch to loft, exposed timbers and linen cupboard.
SITTING/DINING ROOM: 26’1” x 12’7” (max) A large light and airy room with two sash windows to rear aspect with views over the garden, high ceiling with painted timbers and downlighters, two radiators and inset wood burning stove providing the focal point of the room.
KITCHEN: 15’ x 7’4” (narrowing to 6’2”) Inset 1¼ bowl sink with cupboard below, further range of matching wall, base and drawer units with work top over, Rangemaster electric range cooker, integrated slimline dishwasher, exposed timbers and floorboards, radiator, secondary double glazed window to front aspect and door to inner landing.
INNER LANDING: Secondary double glazed window to front aspect and doors to master bedroom and bedroom four.
BEDROOM 1: 18’6” x 12’2” (to front of wardrobe) A huge master bedroom fitted with an excellent range of wardrobes, vanity wash basin unit, exposed timbers, two radiators and opening to an en-suite with shower cubicle, low level WC and heated towel rail.
BEDROOM 4: 10’9” x 8’ Radiator, window to rear aspect, exposed timbers, hatch to loft and wall light points.
From the main landing door to:
BEDROOM 2: 18’5” x 9’ Featuring a large stone mullion window with delightful views, vanity wash basin unit, fitted wardrobe, wall light point and hatch to loft.
BEDROOM 3: 15’8” x 9’ Exposed timbers, radiator, vanity wash basin unit and window to rear aspect.
BATH/SHOWER ROOM: Corner bath, separate shower cubicle, low level WC, bidet, pedestal wash basin, heated towel rail and two windows to front aspect.
OUTSIDE
FRONT GARDEN: The Coach House is approached from a shared gravelled driveway to the front door. An up and over metal garage door opens to a large integral garage (18’8” x 16’) with flagstone floor, high ceiling, windows to front and rear aspects and opening to store room (11’4” x 9’). A wood store is accessed from the front of the property.
REAR GARDEN: A delightful pretty garden with paved and cobbled paths meandering through colourful well planted flower beds and borders. Two pleasant seating areas offer the ideal places to relax and enjoy the peace and quiet of this wonderful garden.
SERVICES: Mains water, electricity, drainage, oil fired central heating and telephone all subject to the usual utility regulations.
COUNCIL TAX BAND: E
TENURE: Freehold. There is a Flying Freehold which extends over two garages owned by the neighbouring property.
VIEWING: Strictly by appointment through the agents.
Important information
This is a Freehold property.
Property Ref: Coach House, Queen Camel
Similar Properties
3 Bedroom House | Guide Price £400,000
This deceptively spacious three bedroom period cottage is situated in the heart of Bruton just a short walk from the Hig...
4 Bedroom Semi-Detached House | £400,000
An exceptional four bedroom semi-detached house having been extended to provide an impressive master bedroom with en-sui...
3 Bedroom Detached House | £387,000
This is a beautifully presented detached three bedroom house situated in a small private cul-de-sac of six houses, locat...
4 Bedroom Detached House | £420,000
A four bedroom detached house tucked away in a secluded position on a popular residential development. This particular d...
Detached House | £420,000
A wonderful opportunity to purchase a truly unique and distinctive property situated in the popular village of Sparkford...
3 Bedroom Detached House | Guide Price £425,000
A three bedroom detached house situated in the popular village of Bayford, just one mile east of Wincanton. The property...

Hambledon Estate Agents (Wincanton)
Wincanton, Somerset, BA9 9JT
How much is your home worth?
Use our short form to request a valuation of your property.
Request a Valuation
