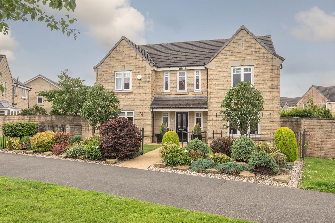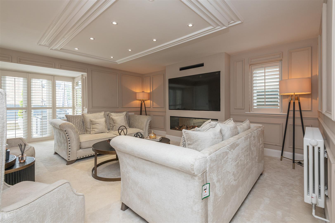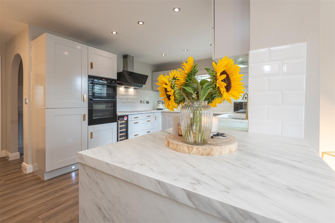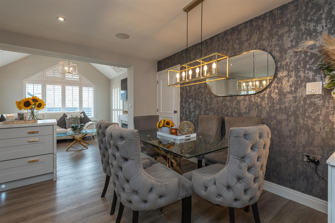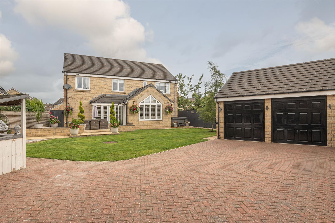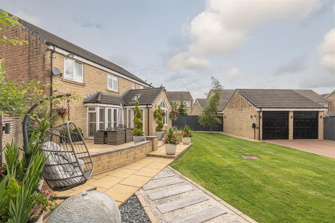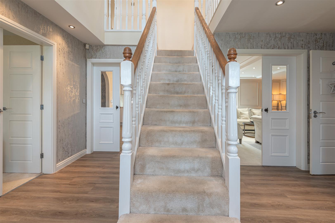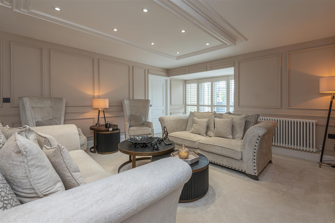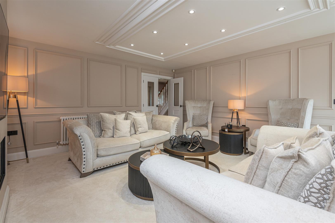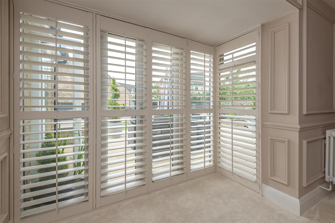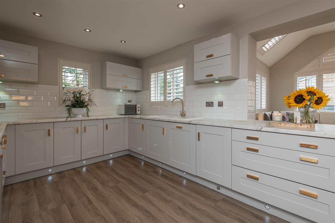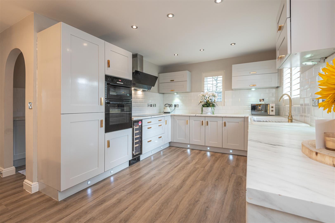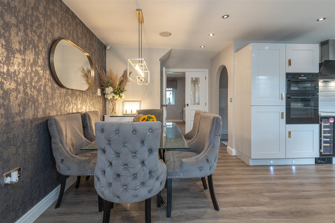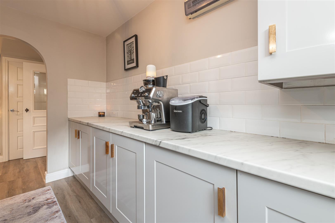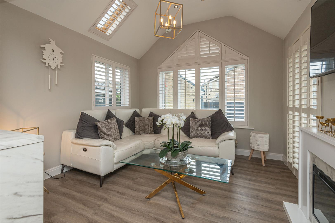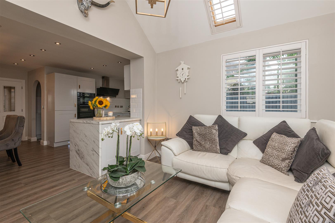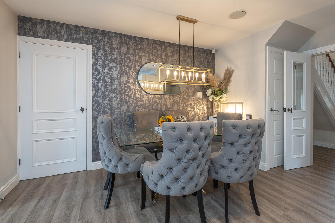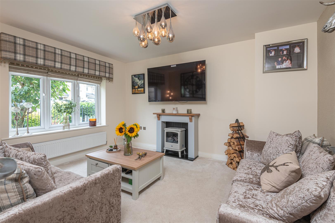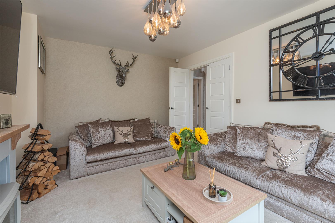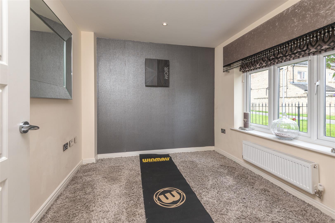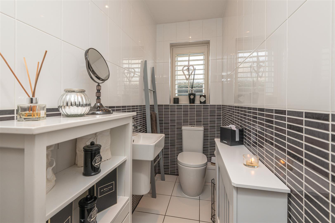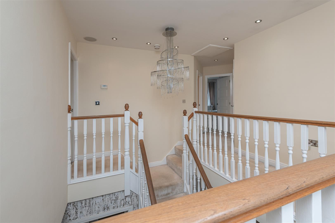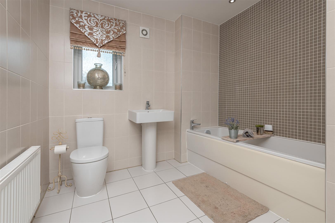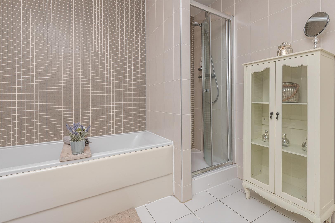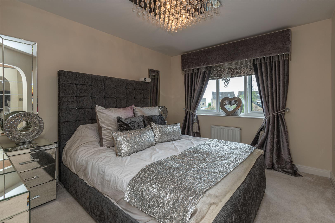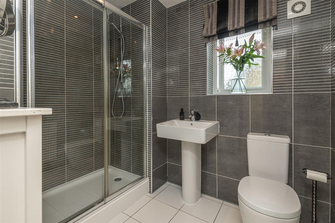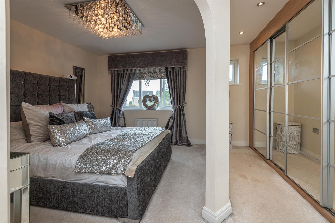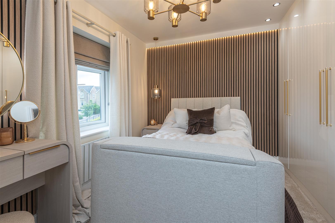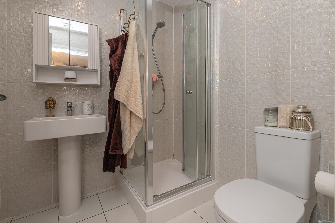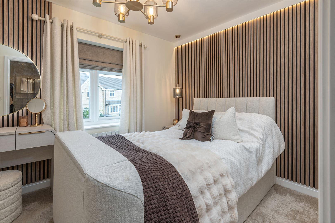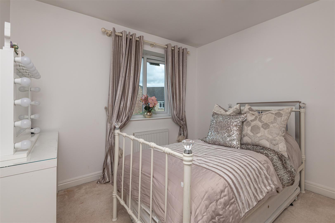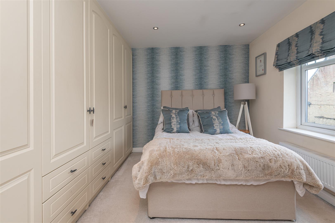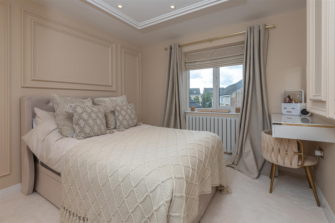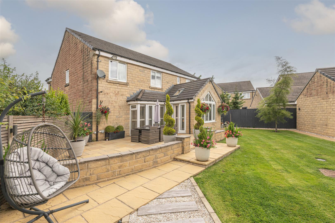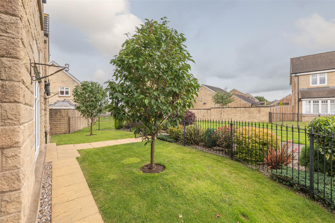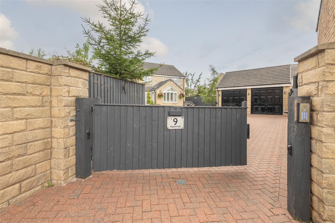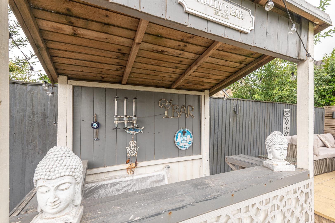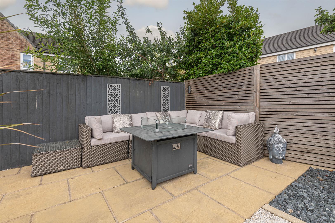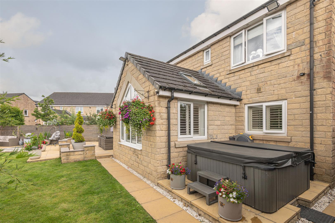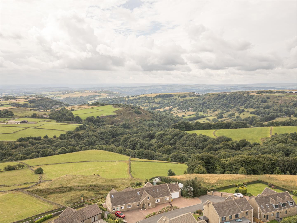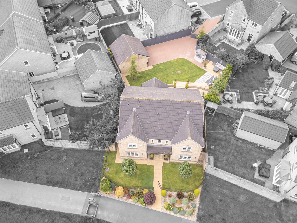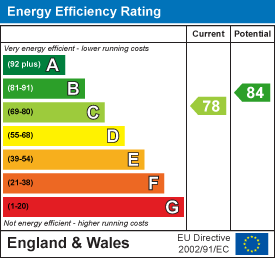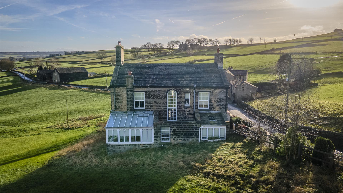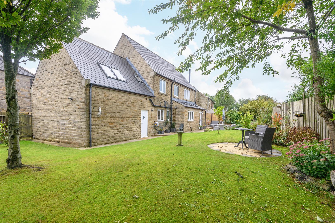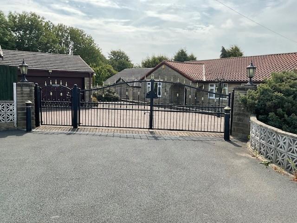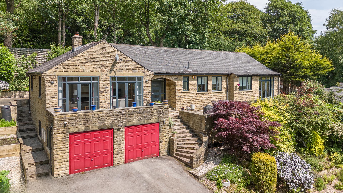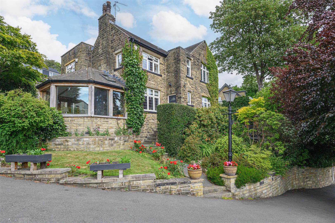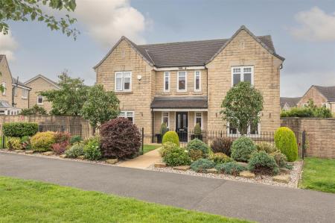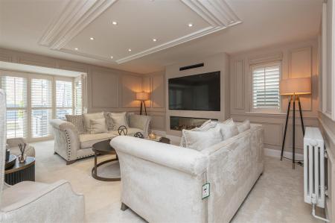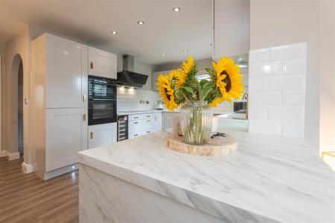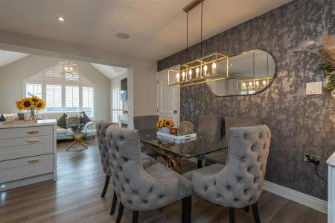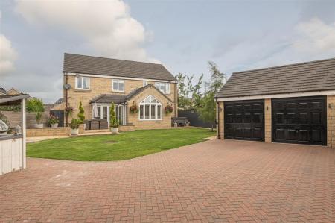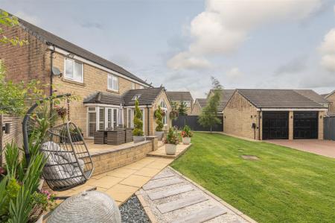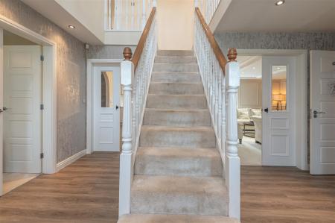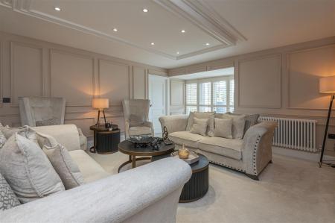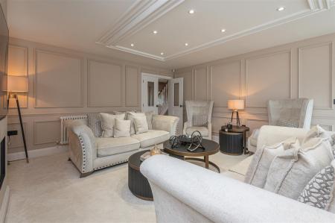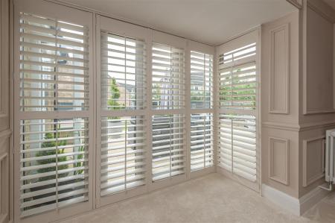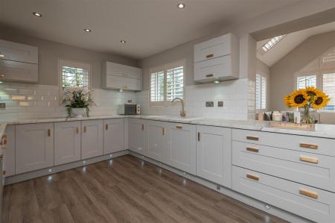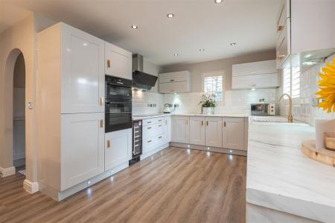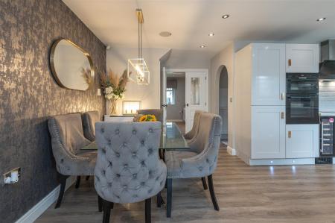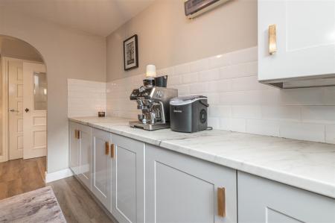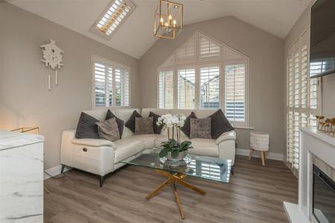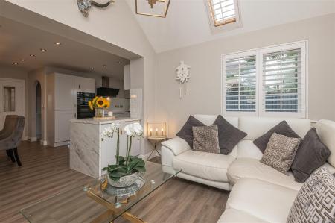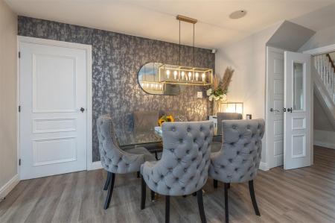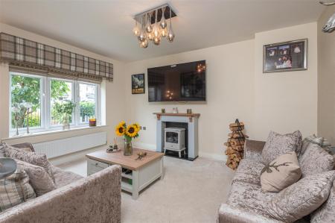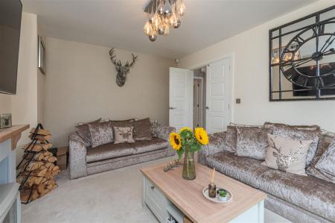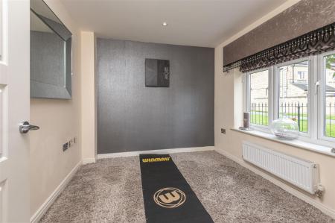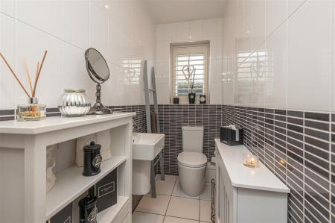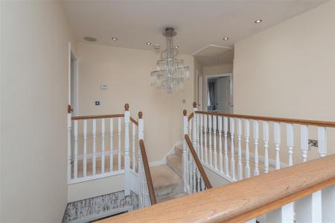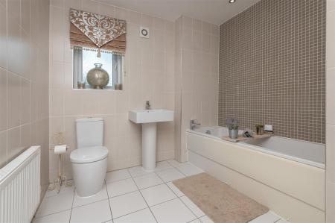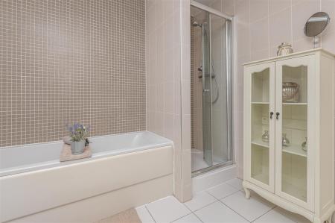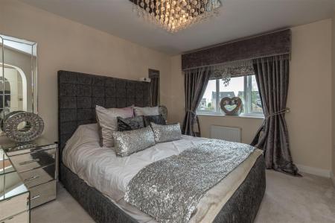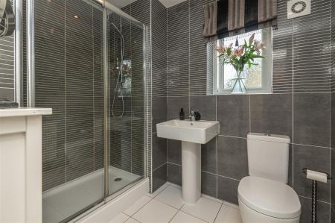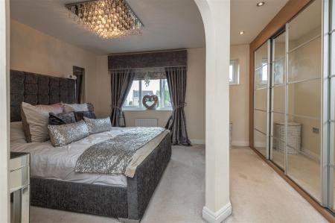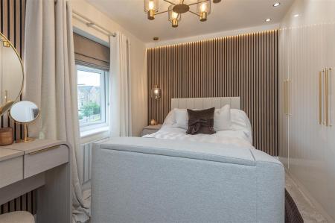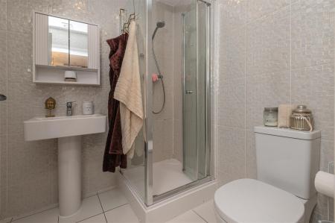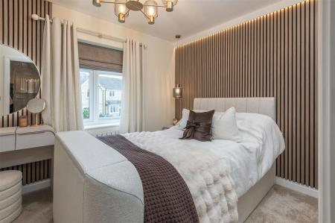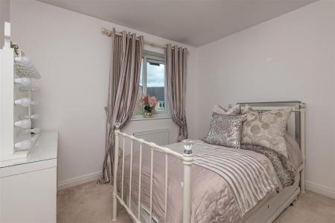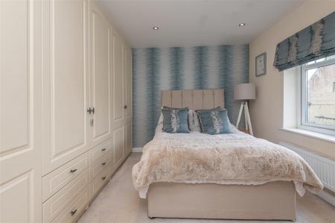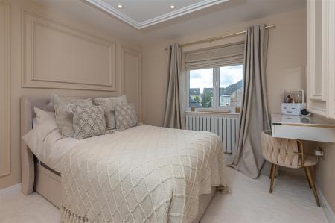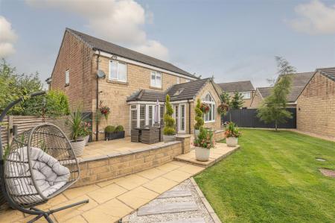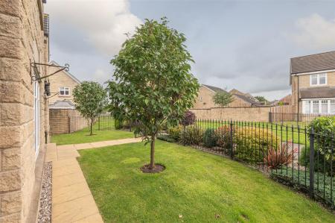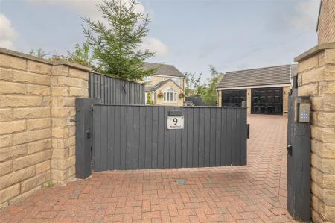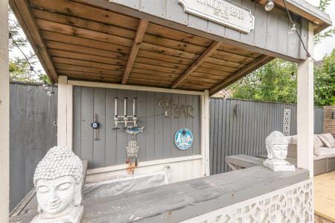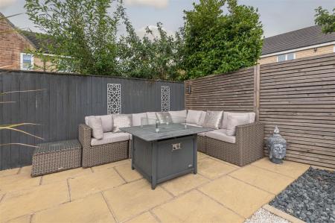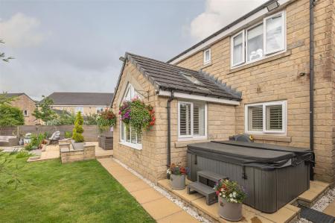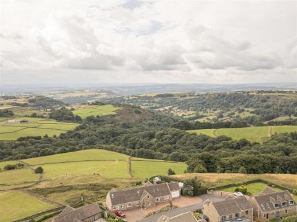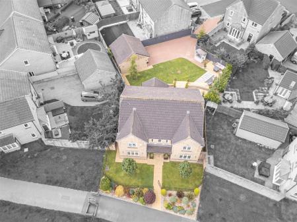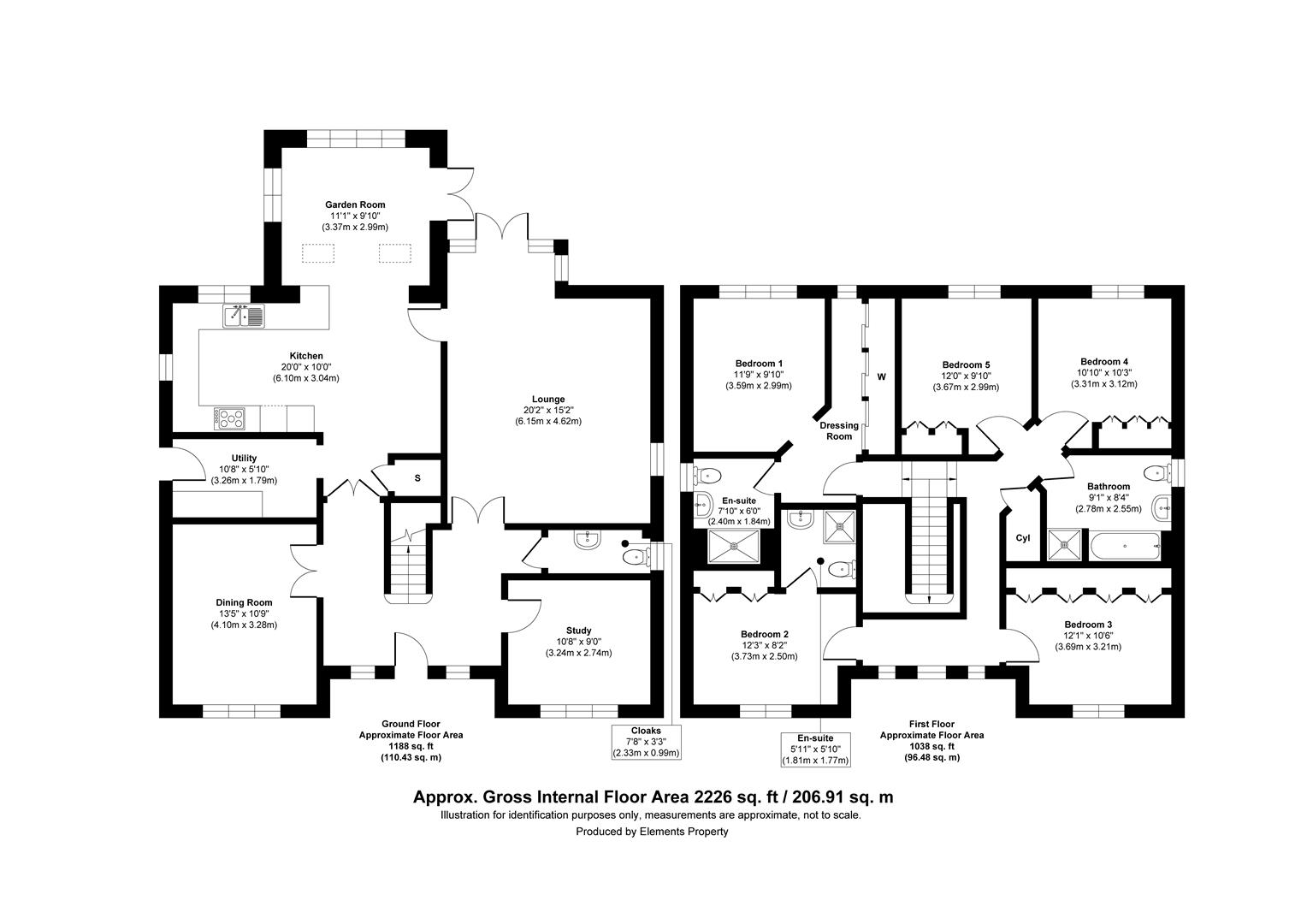- Detached family home in a peaceful cul-de-sac setting
- Timber-framed construction for excellent insulation
- Five bedrooms, including two with ensuite shower rooms
- Principal suite with dressing area and fitted wardrobes
- Luxurious lounge with panelled walls and French doors
- Stunning open-plan kitchen diner with sunroom and utility
- Double garage with EV charge point and gated driveway
- South-facing garden with three patio areas and hot tub
- Immaculate interior design with plush carpets and bespoke finishes
- Adjacent to a quiet bridleway with no through traffic
5 Bedroom Detached House for sale in Queensbury
AN IMMACULATE FAMILY HOME WITH EXCEPTIONAL FLOW AND FINISH
Tucked away in an exclusive cul-de-sac with no passing traffic-save the occasional horse or cyclist along the adjacent bridleway-this beautifully-presented home offers peace, privacy, and impressive attention to detail throughout. Impeccably styled with luxurious finishes, it's a home that combines family-friendly practicality with high-end design.
From the open-plan kitchen diner to the opulent lounge and light-filled sunroom, every space has been thoughtfully designed to create seamless flow and comfort. With five bedrooms, including two ensuites, a double garage, and south-facing gardens ideal for entertaining, this is a home you can truly grow into.
"We'll really miss the layout of this home - it flows so nicely and it's been perfect for our family." - Current homeowner
GROUND FLOOR
ENTRANCE VESTIBULE
Welcoming entrance with radiator cover and textured wallpaper. Doors lead to the main reception rooms, kitchen diner, study, and WC. Stairs rise to the mezzanine landing.
LOUNGE
An ultra-luxurious space with cream plush carpet, electric living flame fireplace, bespoke wall recesses for media, and cast-iron radiators. French doors with bespoke shutters lead to the rear patio. Elegant panelled walls and feature ceiling with spotlights complete the look.
OPEN-PLAN KITCHEN DINER
The heart of the home, designed for family life and entertaining. Zoned into multiple areas (kitchen, dining area, sunroom, and utility room) for cooking, dining, relaxing, and practicality:
KITCHEN
Dove grey cabinetry with marble-effect worktops and gold accents. Integrated appliances include:
- BOSCH double oven
- BOSCH five-ring induction hob
- BOSCH extractor hood
- Full-size fridge
- Dishwasher
- Baumatic wine cooler
DINING AREA
Perfect for family meals and gatherings, complete with radiator cover and matching d�cor.
SUNROOM
Triple aspect with vaulted ceiling and skylights, this light-drenched space includes bespoke shutters and a modern electric fireplace-ideal for year-round use. French doors open out to the patio.
UTILITY ROOM
So stylish it blends seamlessly with the kitchen. Matching base units, coordinated wallpaper, space and plumbing for washer and dryer, and access to the side path.
SITTING ROOM
Double doors open to a warm and inviting space with plush carpeting and a charming fireplace with timber mantle.
STUDY
A versatile room perfect for home working or hobbies, featuring windows overlooking the front garden and deep-pile carpet for a cosy finish.
WC
Convenient ground-floor cloakroom with toilet and sink.
---
FIRST FLOOR
MEZZANINE LANDING
A lovely light landing with views over the front garden, leading to the bedroom accommodation.
FAMILY BATHROOM
Bath, separate shower, toilet, and sink.
PRINCIPAL SUITE
Includes a fitted dressing area with mirrored wardrobes, a stylish ensuite with shower, toilet, and sink, and a spacious double bedroom overlooking the rear garden.
DOUBLE BEDROOM
Elegant finishes with white gloss wardrobes, gold handles, wood-slat panelling, plush carpet, and front-facing windows. Features a modern ensuite with shower, toilet, and Ideal Standard sink.
DOUBLE BEDROOM
Fitted wardrobes, built-in vanity/desk, panelled walls, TV cabinet, spotlight ceiling, and views over the rear garden.
DOUBLE BEDROOM
Charming with bespoke wallpaper, matching cushions and blinds, fitted wardrobes, and views over the front garden.
DOUBLE BEDROOM
A comfortable double or generous single with fitted wardrobes and rear garden outlook.
---
GARDENS AND GROUNDS
FRONT GARDEN
Planted borders and a small lawn frame the front pathway. Positioned next to a public bridleway, offering a peaceful outlook with no passing cars-just the occasional walker, cyclist, or horse rider.
REAR GARDEN
South-facing and ideal for entertaining, with three connected patio areas, lawn, hot tub, and outdoor tap. Accessed via electric gates with intercom.
- Double garage with EV charge point
- Driveway parking for approx. five cars
---
LOCATION
Nestled in the heart of Queensbury, this quiet, sought-after neighbourhood offers a family-friendly retreat with excellent access to local amenities and major commuter routes. Enjoy scenic walks, excellent schools, and a welcoming village community-perfect for families or professionals looking to escape the bustle without compromising on convenience.
---
KEY INFORMATION
- Fixtures and fittings: Only fixtures and fittings mentioned in the sales particulars are included in the sale. All curtains and blinds will be part of the sale.
- Wayleaves, easements and rights of way: The sale is subject to all rights, whether public or private, mentioned or not
- Local authority: Bradford
- Council tax band: F
- Tenure: Freehold with common managed areas. Allerton Property Management Ltd are paid an annual service charge of �113.62 to maintain common areas, such as planting and grass cutting.
- Property type: Detached
- Property construction: Timber frame, Yorkshire stone
- Electricity supply: Outfox
- Gas supply: Outfox
- Water supply: Yorkshire Water
- Sewerage: Yorkshire Water
- Heating: Gas central heating (Outfox)
- Broadband: Sky broadband superfast (61Mbps)
- Mobile signal/coverage: Good
- Parking: Double garage and driveway parking for approx. five cars
---
Viewing is essential to fully appreciate the luxurious feel of this property.
Get in touch to arrange your private tour today.
Property Ref: 693_34070842
Similar Properties
The Manse, 6 Steep Lane, Sowerby Bridge, HX6 1PE
4 Bedroom Detached House | Guide Price £595,000
A GRAND VICTORIAN MANSE, FRAMED BY FAR-REACHING VIEWSA home with history, character, and sweeping countryside views, The...
Southedge Close, Hipperholme, Halifax, HX3 8DW
4 Bedroom Detached House | Offers in region of £595,000
FOUR-BEDROOM DETACHED HOME WITH GENEROUS BEDROOMS, BEAUTIFUL GARDENS, AND UNINTERRUPTED COUNTRYSIDE VIEWSQuietly positio...
Vale Farm, Vale Fold, Mytholmes Lane, Haworth, West Yorkshire, BD22 0EE
4 Bedroom Semi-Detached House | Guide Price £595,000
Built in the early 1840s, Vale Farm, Vale Fold, occupies a generous plot in designated green belt and in the sought-afte...
293, Halifax Road, Liversedge, Yorkshire, WF15 6NE
3 Bedroom Bungalow | Offers Over £599,950
**DETACHED TRUE BUNGALOW**APPROX 4 ACRES GRAZING LAND**BARN AND STABLES**RURAL VIEWS** POTENTIAL TO MAKE MORE VERSITILE...
The Mallows, Steps Lane, Sowerby Bridge, HX6 2JH
4 Bedroom Detached House | Guide Price £625,000
Internally, the mallows boasts a spacious, light-filled layout, with a contemporary kitchen/diner perfect for family mea...
High Trees, Copley Lane, Skircoat Green,Halifax, HX3 0TJ
5 Bedroom Detached House | Offers in region of £650,000
A HANDSOME DETACHED HOME IN AN ELEVATED, SOUGHT-AFTER SETTING - WITH MATURE WRAPAROUND GARDENS, PERIOD CHARACTER, AND FL...
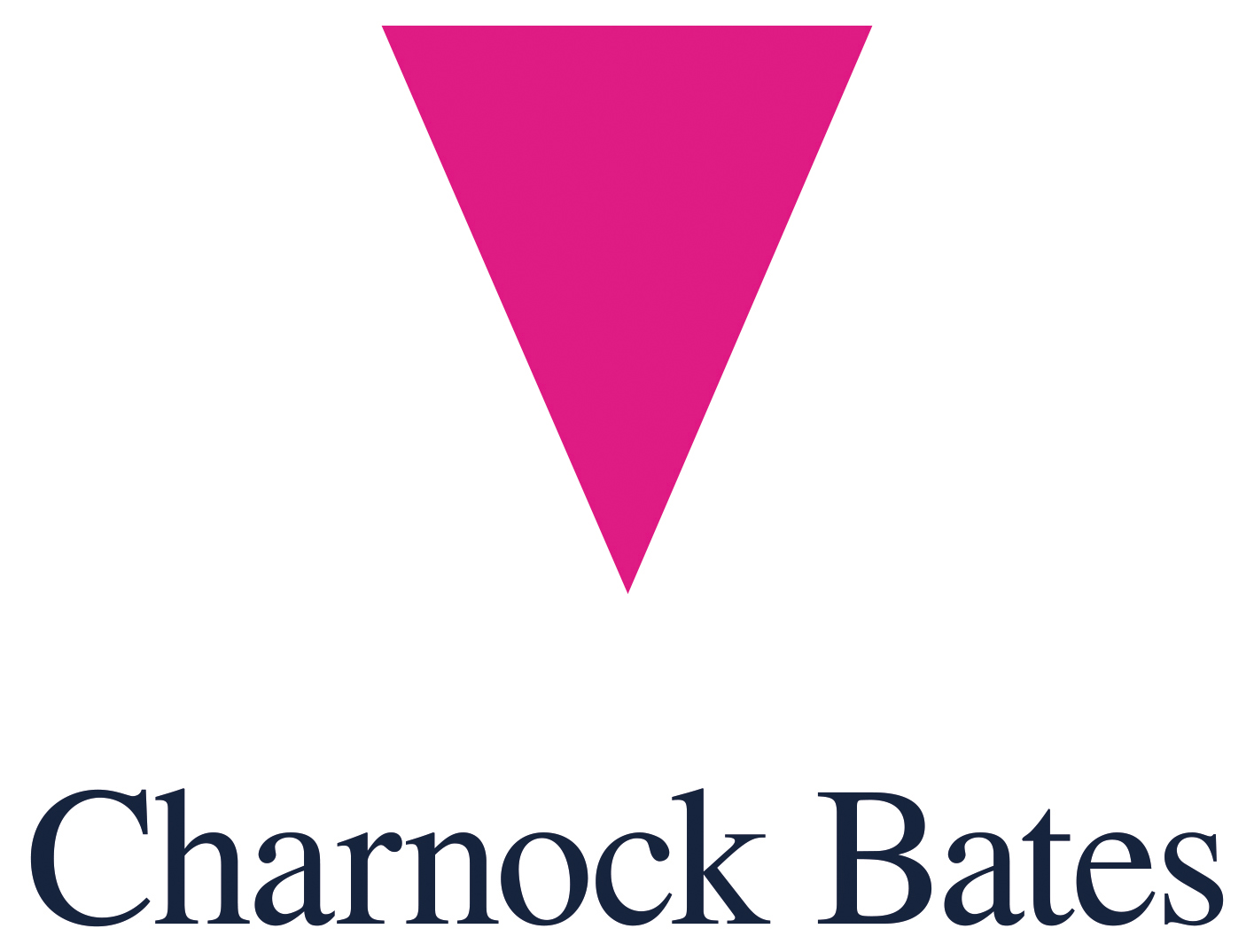
Charnock Bates (Halifax)
Lister Lane, Halifax, West Yorkshire, HX1 5AS
How much is your home worth?
Use our short form to request a valuation of your property.
Request a Valuation
