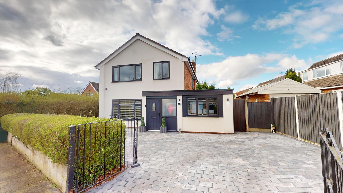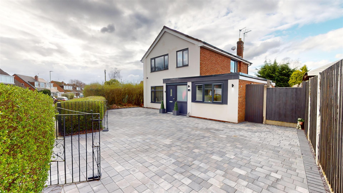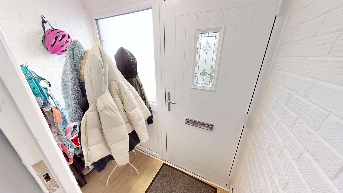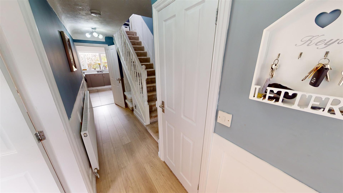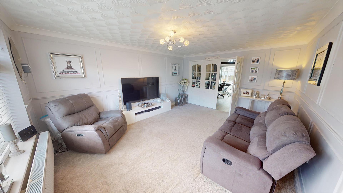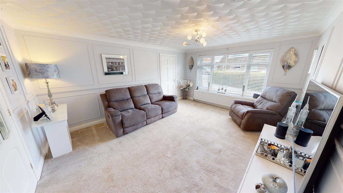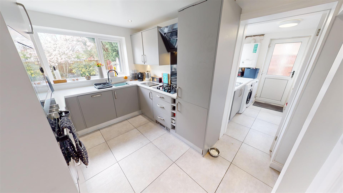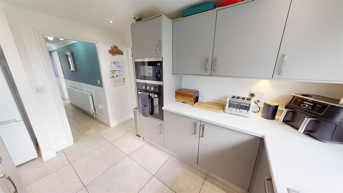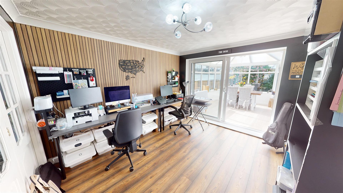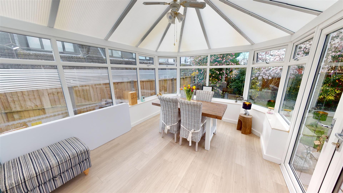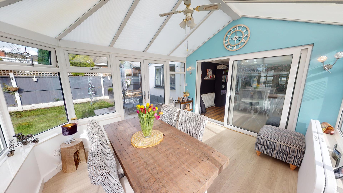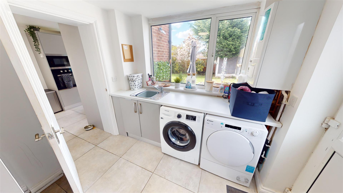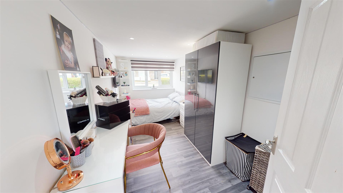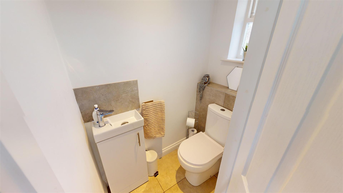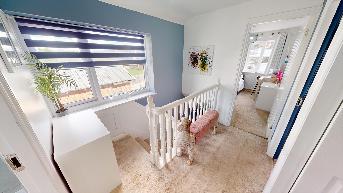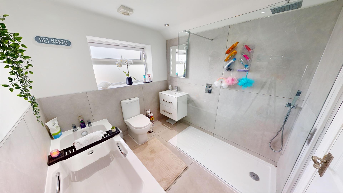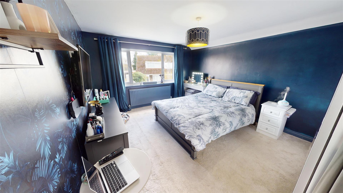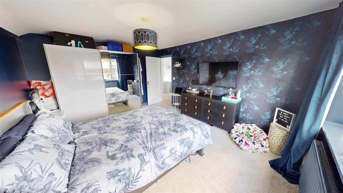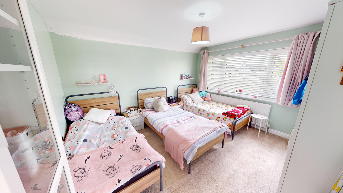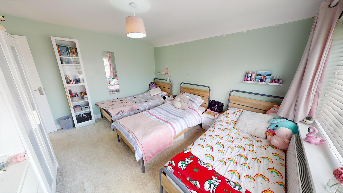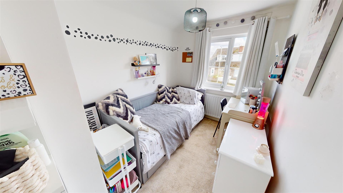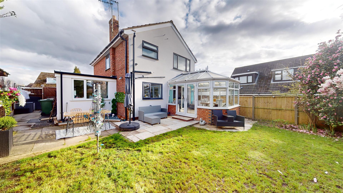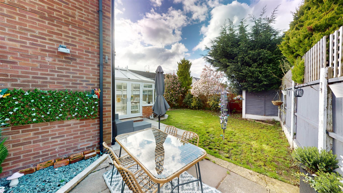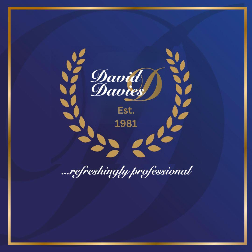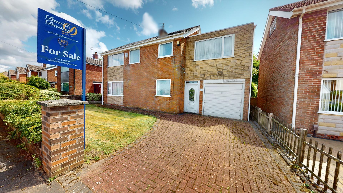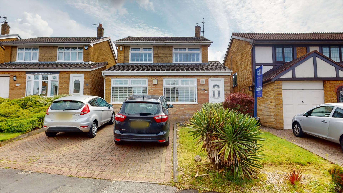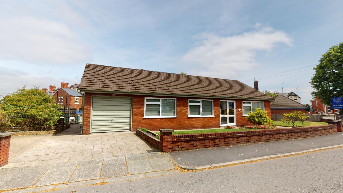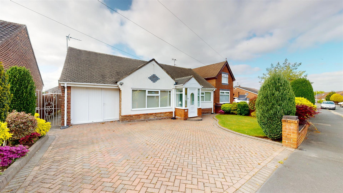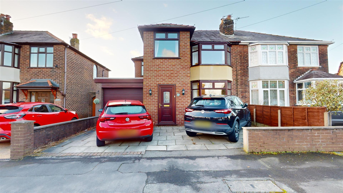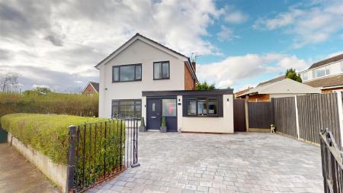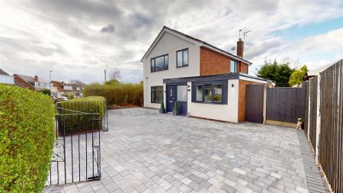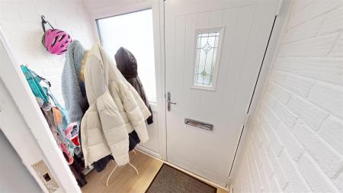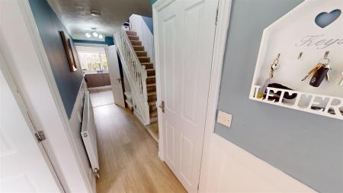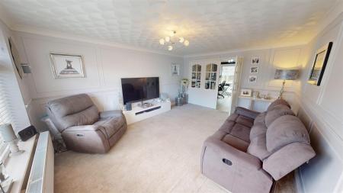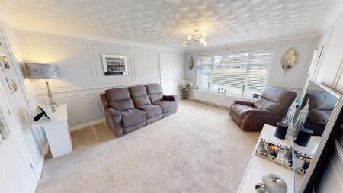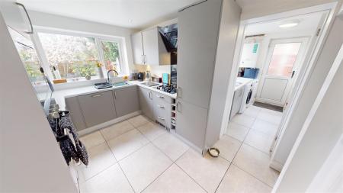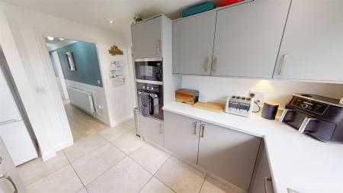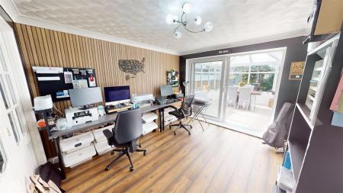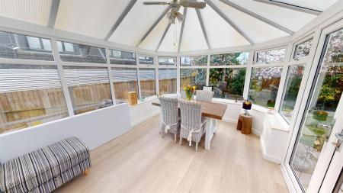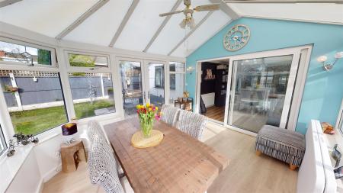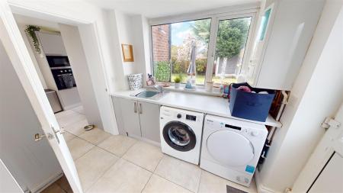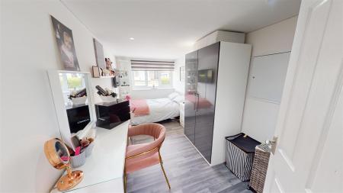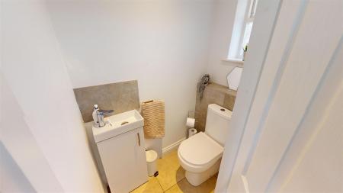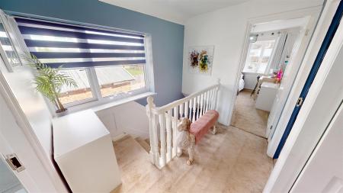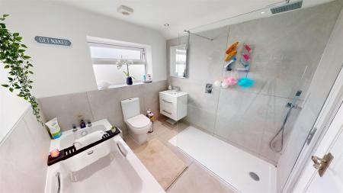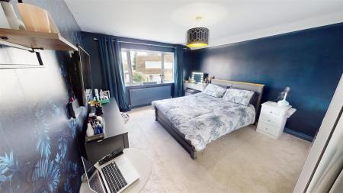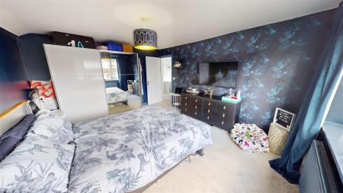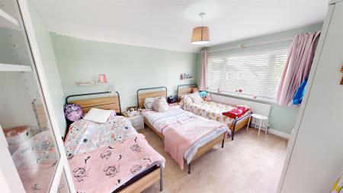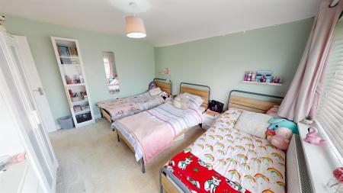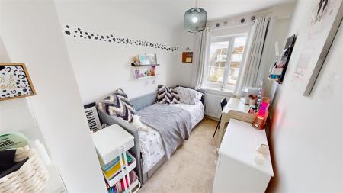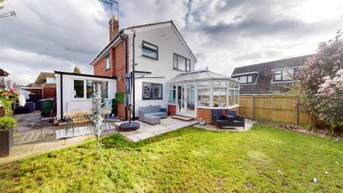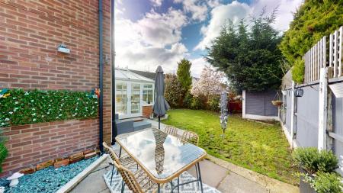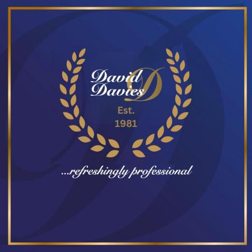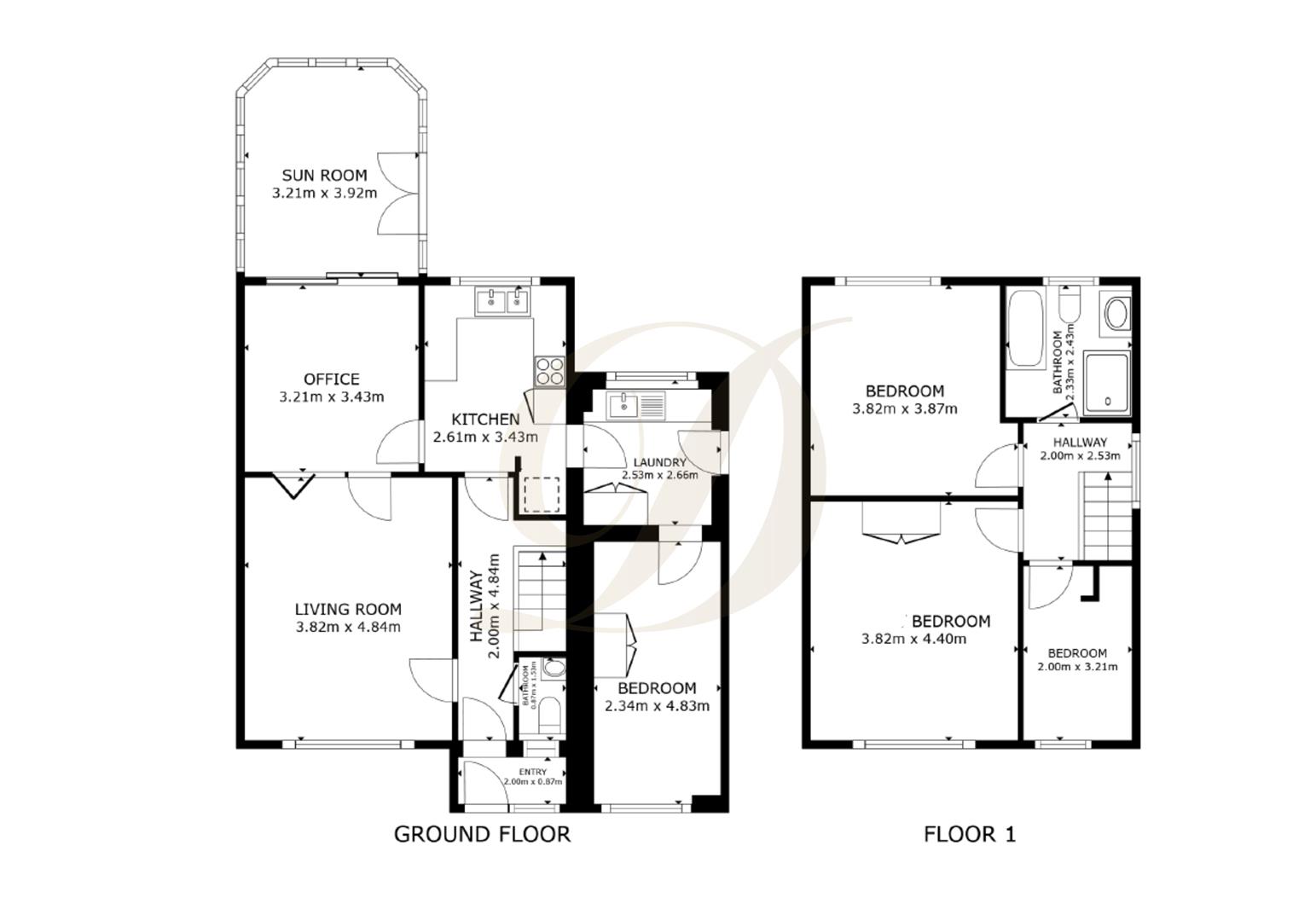- EPC:TBC
- Council Tax Band: D
- Freehold
- Extended Detached Property
- Spacious Reception
- Four Bedrooms
- Conservatory
- Family Bathroom
- Fully Refurbished (2024)
- Private Rear Garden
4 Bedroom Detached House for sale in Rainford
David Davies Sales and Lettings are delighted to bring to the sales market this totally overhauled detached family home.
The property has undergone a total refurbishment, and from the front looks immaculate with fresh render and a great sized driveway.
Internally, the property briefly comprises; Entrance porch, hall with stair access and cloakroom/WC.
The lounge is a fabulous size and opens into the dining room, the conservatory floods in natural light, and there is a handy utility room off the new kitchen.
The ground floor is completed by the large double bedroom which has been beautifully converted from a garage.
To the first floor are three bedrooms, two of which are doubles and a magnificent size, with a brand new four piece bathroom off the landing.
The rear garden is private and catches the majority of the days sun, and side access is available.
The property is presented immaculately and every room is a brilliant size, perfectly suiting a growing family the home is an absolute must see! Located close to transport links and in catchment to quality schools, an early viewing is essential to fully appreciate this wonderful property.
Note: This property is a steel frame build (non standard construction)
EPC:TBC
Entrance - 2.00m x 0.87m (6'6" x 2'10") -
Hallway - 2.00m x 4.84m (6'6" x 15'10") -
Ground Floor W.C -
Utility Room - 2.53m x 2.66m (8'3" x 8'8") -
Reception Room One - 3.82m x 4.84m (12'6" x 15'10") -
Reception Room Two - 3.21m x 3.43m (10'6" x 11'3") -
Kitchen - 2.61m x 3.43m (8'6" x 11'3" ) -
Conservatory - 3.21m x 3.92m (10'6" x 12'10") -
Bedroom One Ground Floor - 2.34m x 4.83m (7'8" x 15'10") -
First Floor Landing - 2.00m x 2.53m (6'6" x 8'3") -
Family Bathroom - 2.33m x 2.43m (7'7" x 7'11") -
Bedroom Two - 3.82m x 3.87m (12'6" x 12'8") -
Bedroom Three - 3.82m x 4.40m (12'6" x 14'5") -
Bedroom Four - 2.00m x 3.21m (6'6" x 10'6") -
Important information
Property Ref: 485005_32994887
Similar Properties
3 Bedroom Detached House | Offers in region of £320,000
David Davies Sales and Letting Agent are delighted to have the opportunity to bring to the sales market this lovely thre...
4 Bedroom Detached House | Guide Price £320,000
We are delighted to have the opportunity to bring to market this four bedroomed detached property in a much sought-after...
Elm Drive, Billinge, Wigan, WN5 7
3 Bedroom Detached House | £315,000
We are proud to bring to the sales market this stunning detached house situated in the picturesque village of Billinge....
Laurel Road, St. Helens, WA10 4
3 Bedroom Detached Bungalow | £330,000
Situated at the heart of Laurel Road we are elated to bring to market a very rare three bedroom detached bungalow, the p...
Oak Tree Road, Eccleston, St. Helens, WA10 5
2 Bedroom Detached House | Guide Price £340,000
David Davies Sales & Lettings Agent are delighted to bring to market one of the true double fronted detached bungalows o...
Ansdell Drive, Eccleston, St. Helens, WA10 5
4 Bedroom Semi-Detached House | Guide Price £340,000
David Davies Sales & Lettings Agent are delighted to welcome this spacious semi detached property with a variety of stun...
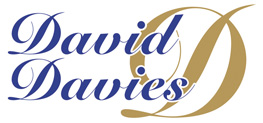
David Davies Estate Agent (St Helens)
St Helens, Lancashire, WA10 4RB
How much is your home worth?
Use our short form to request a valuation of your property.
Request a Valuation
