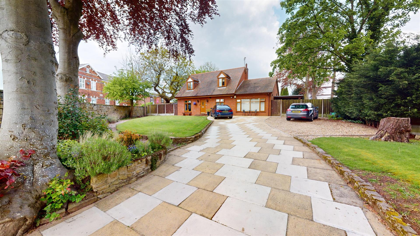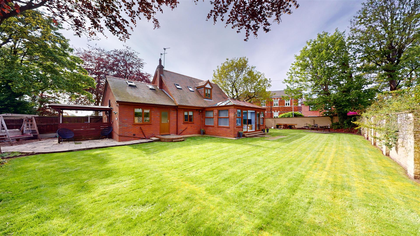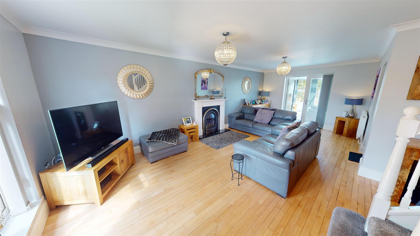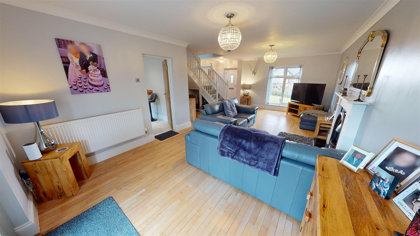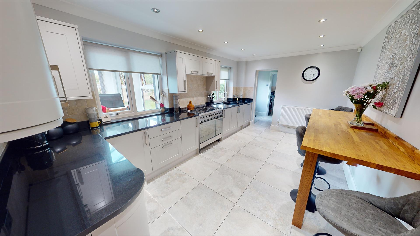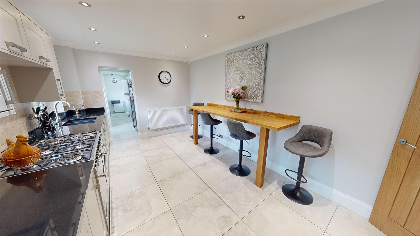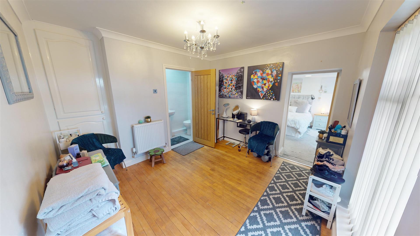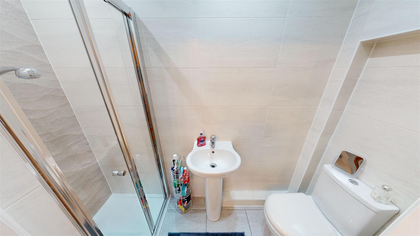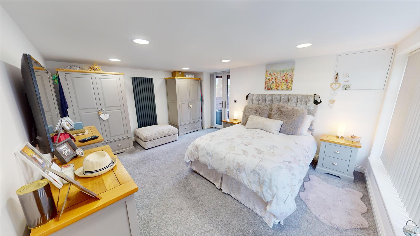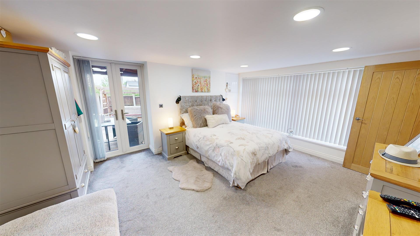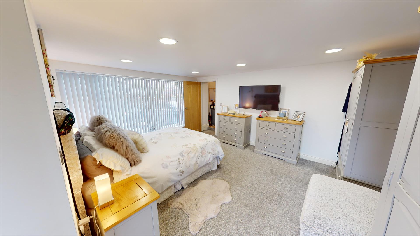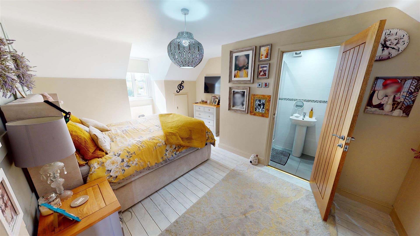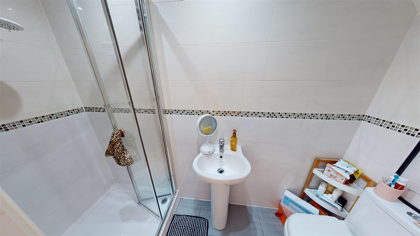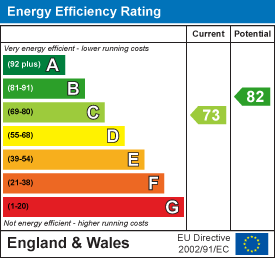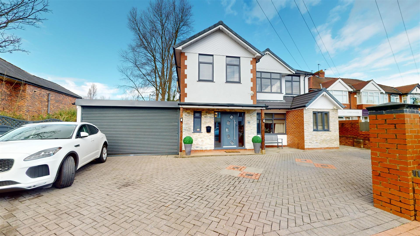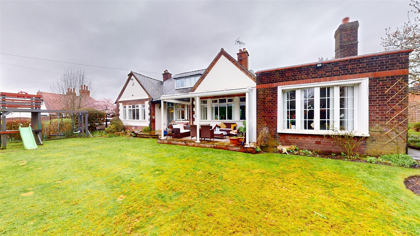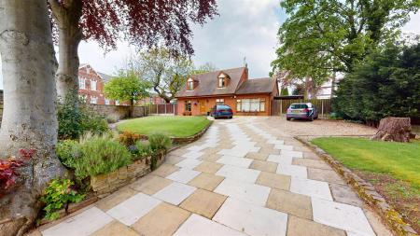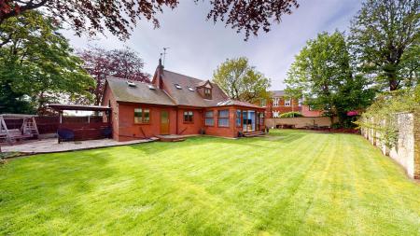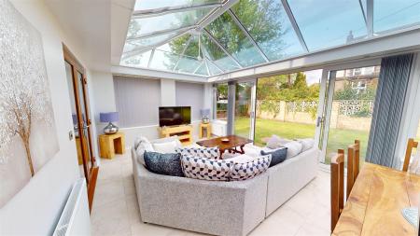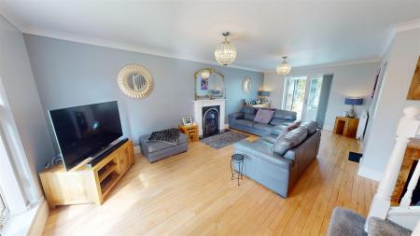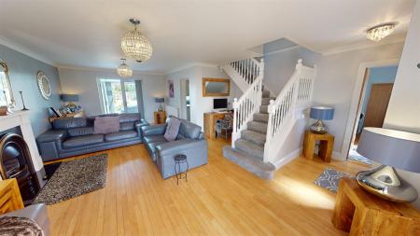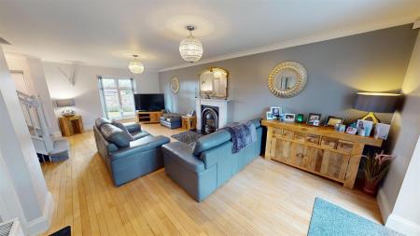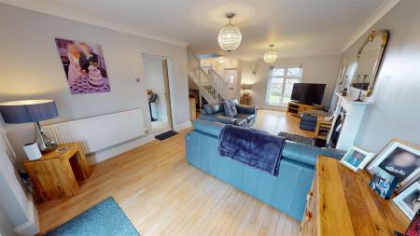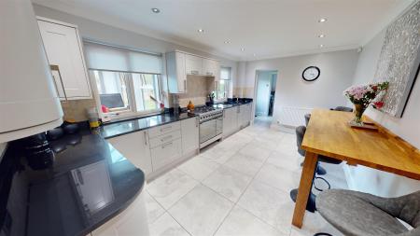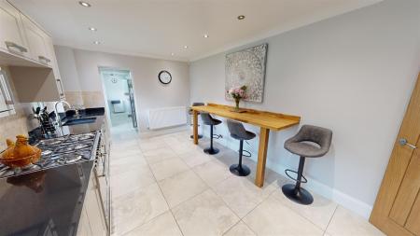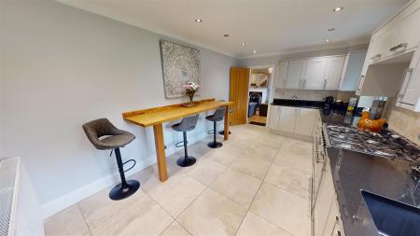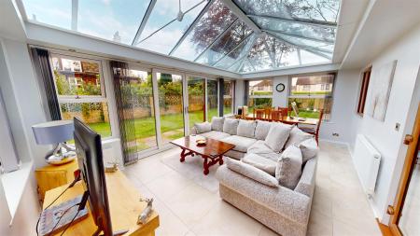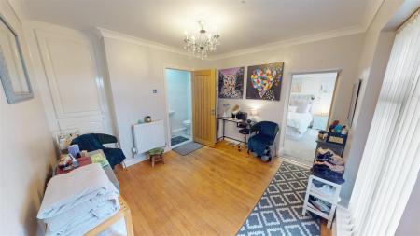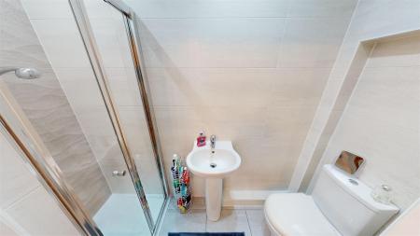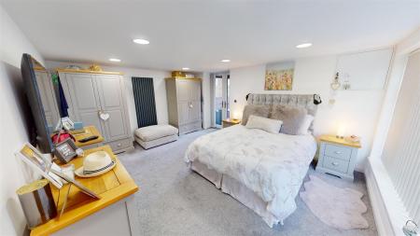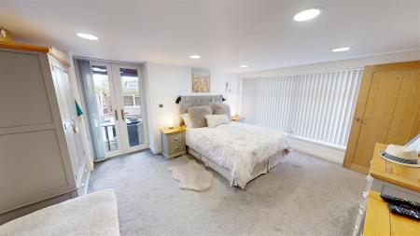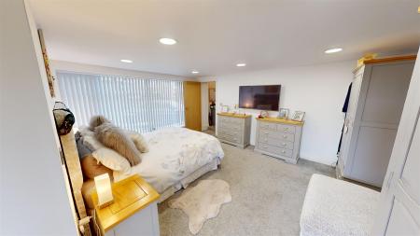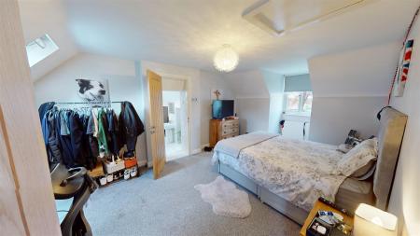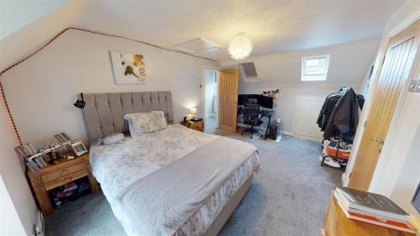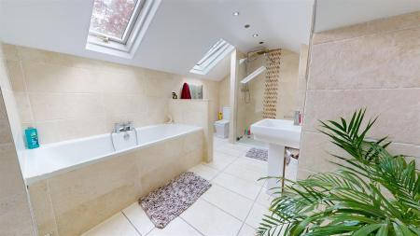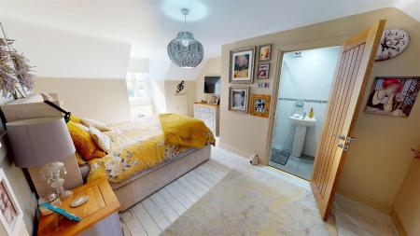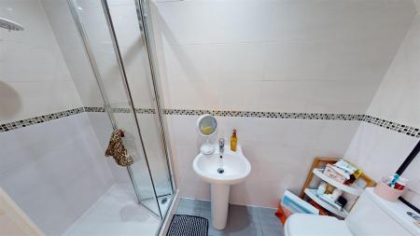- EPC:C
- Freehold
- Council Tax Band: E
- Stunning Detached Property
- Two Reception Rooms Including Conservatory
- Three Bathrooms, Family Bathroom, Ground Floor W.C And En Suite
- Three Good Sized Bedrooms
- Large Driveway For Four Cars
- Rainford Village Location
- Well Maintained Front And Rear Gardens
3 Bedroom Detached House for sale in Rainford
We are delighted to have the opportunity to bring to the open market this fabulous three bedroomed detached property sat in a prime central position on Church Road, Rainford village.
The ground floor briefly comprises; Large open planned reception room, a conservatory providing a bright and airy space that seamlessly connects the indoors with the outdoors, a modern fitted kitchen with breakfast bar which provides a great spot for casual meals or a quick snack, anti-space and utility room. The master bedroom completes the ground floor and provides access through the French doors to the rear garden and beautiful private seating area.
To the first floor are two double bedrooms, both of which enjoying an en-suite, offering a touch of luxury and privacy for guests or family members. There has been an extension here to create a truly impressive four piece modern and unique bathroom.
Additionally, the converted garage into a bedroom provides even more flexibility for your living arrangements.
To the front of the property we have a large 'sweep in/sweep out' driveway with parking space for up to four vehicles, ensuring convenience for you and your guests.
The rear of the property we have a patio area for those sunny days to enjoy the family BBQ and a spacious lawned area to relax and watch the day go by.
If you are looking for a detached property that offers both space and style, this house on Church Road is the perfect choice.
Don't miss the opportunity to make this house your home and enjoy the peaceful surroundings of Rainford.
EPC:C
Hallway - 3.32 x 3.12 (10'10" x 10'2") -
Reception Room - 6.59 x 5.40 (21'7" x 17'8") -
Kitchen - 5.13 x 2.52 (16'9" x 8'3") -
Utility Room -
Orangery - 6.10 x 3.36 (20'0" x 11'0") -
Bedroom One - 4.99 x 3.67 (16'4" x 12'0") -
Ensuite -
Landing -
Bedroom Two - 4.64 x 3.68 (15'2" x 12'0") -
Bedroom Three - 4.64 x 3.32 (15'2" x 10'10") -
Bathroom -
Important information
Property Ref: 485005_33076558
Similar Properties
4 Bedroom Detached House | Offers in region of £550,000
David Davies Sales And Lettings Agent are the proud agent to bring to the sales market this executive, modern four bedro...
Blundells Lane, Rainhill, Prescot, L35 6
4 Bedroom Semi-Detached House | Offers Over £525,000
Located within the historic village of Rainhill, which is famous for the 1829 'Locomotive Trials' and offers an abundanc...
Kiln Lane, Eccleston, St Helens, WA10 4
4 Bedroom Detached House | £500,000
David Davies Sales and Letting Agent are delighted to have the opportunity to bring to market this stunning five bedroom...
Pikes Bridge Fold, Eccleston, WA10 5
4 Bedroom Detached House | Offers Over £595,000
Located on what is generally accepted to be one of the most prestigious addresses in Eccleston and is offered to the mar...
Rosebery Road, Dentons Green, St. Helens WA10 6
5 Bedroom Detached Bungalow | Offers Over £600,000
Presenting to the market this superb individual fived bedroom, three reception room and three bathroom detached dormer b...
Rainford Road, Dentons Green, St. Helens WA10 6
4 Bedroom Detached House | £645,000
An exceptional residence finished to an uncompromising standard extending to over 3107sq. ft located on one of St Helens...
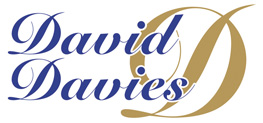
David Davies Estate Agent (St Helens)
St Helens, Lancashire, WA10 4RB
How much is your home worth?
Use our short form to request a valuation of your property.
Request a Valuation
