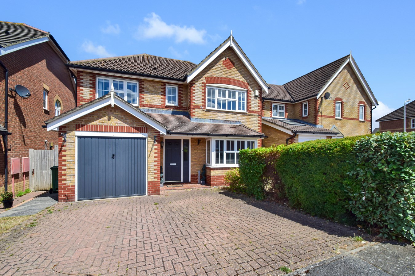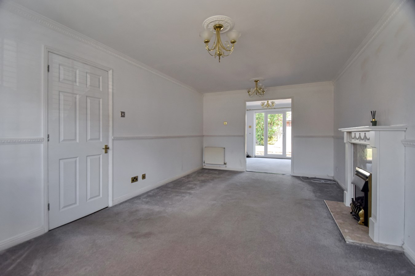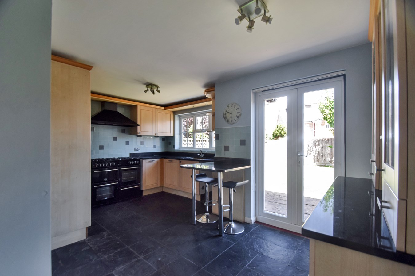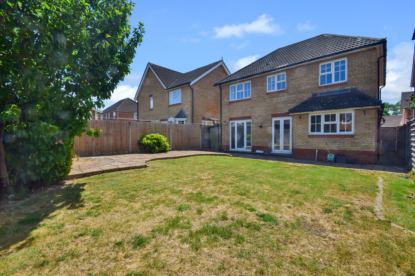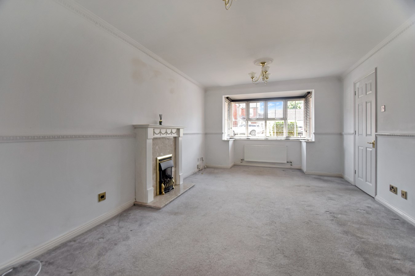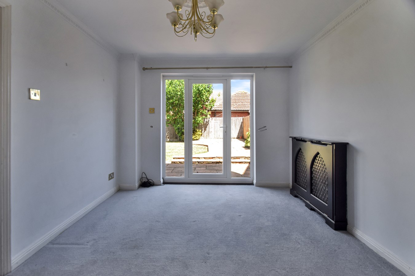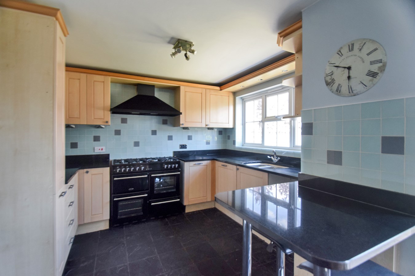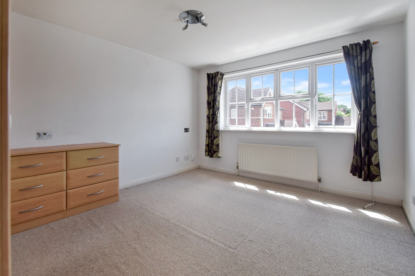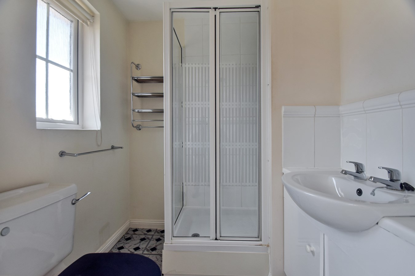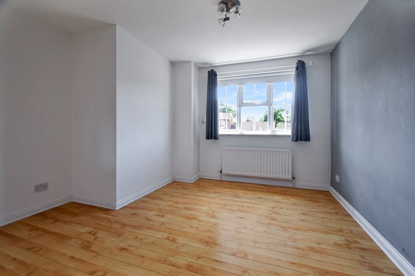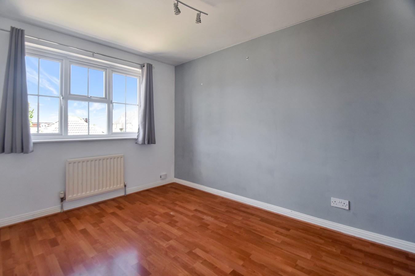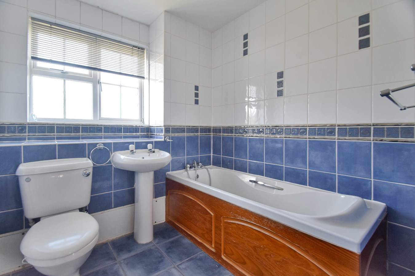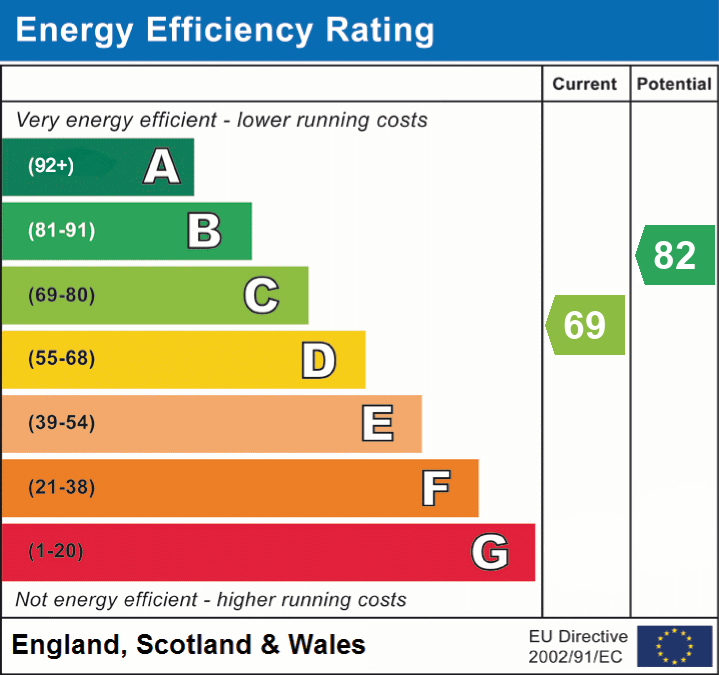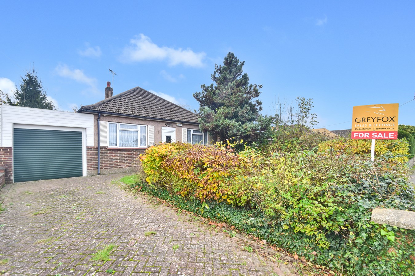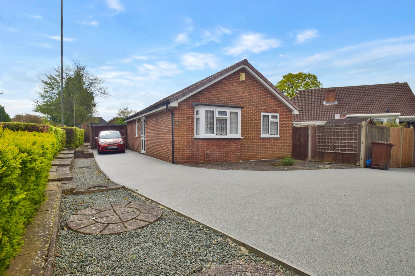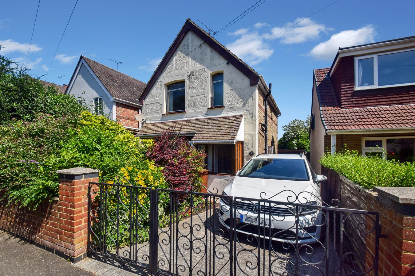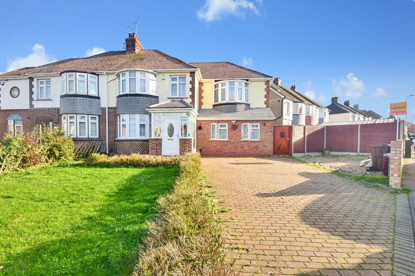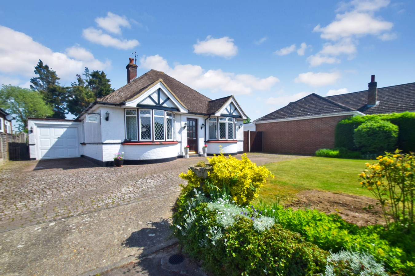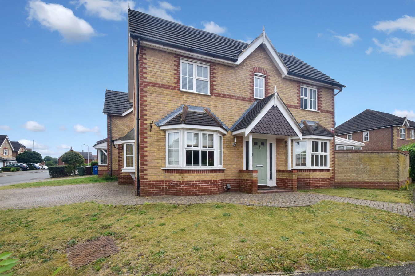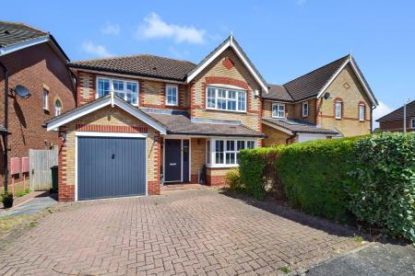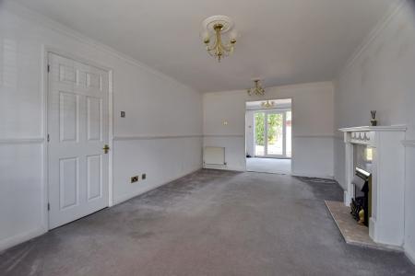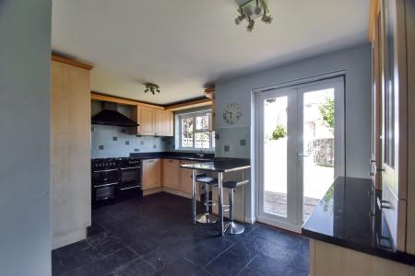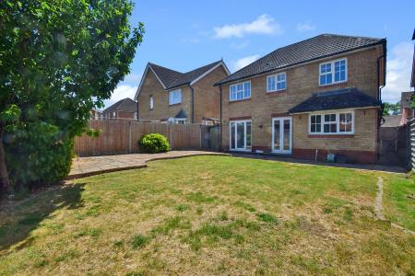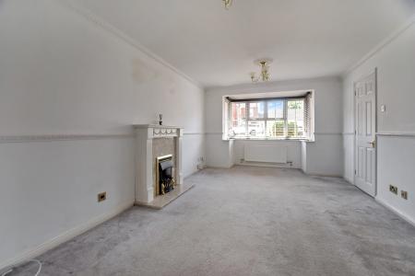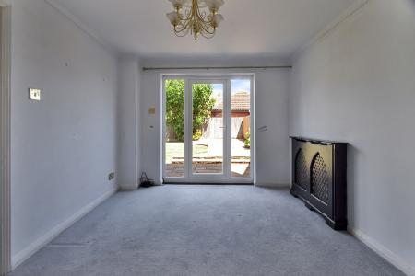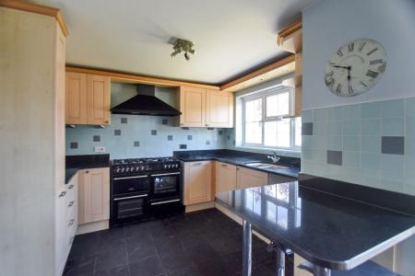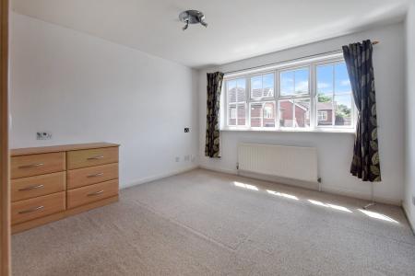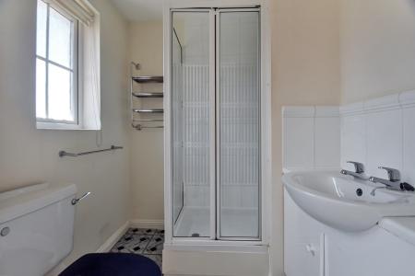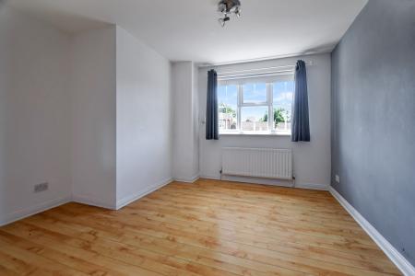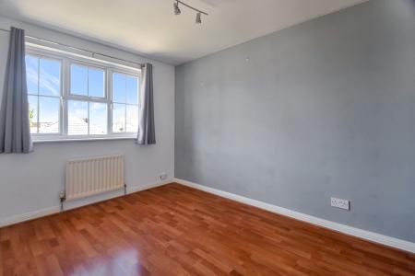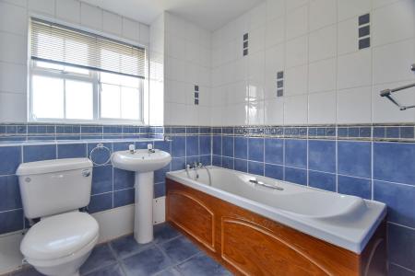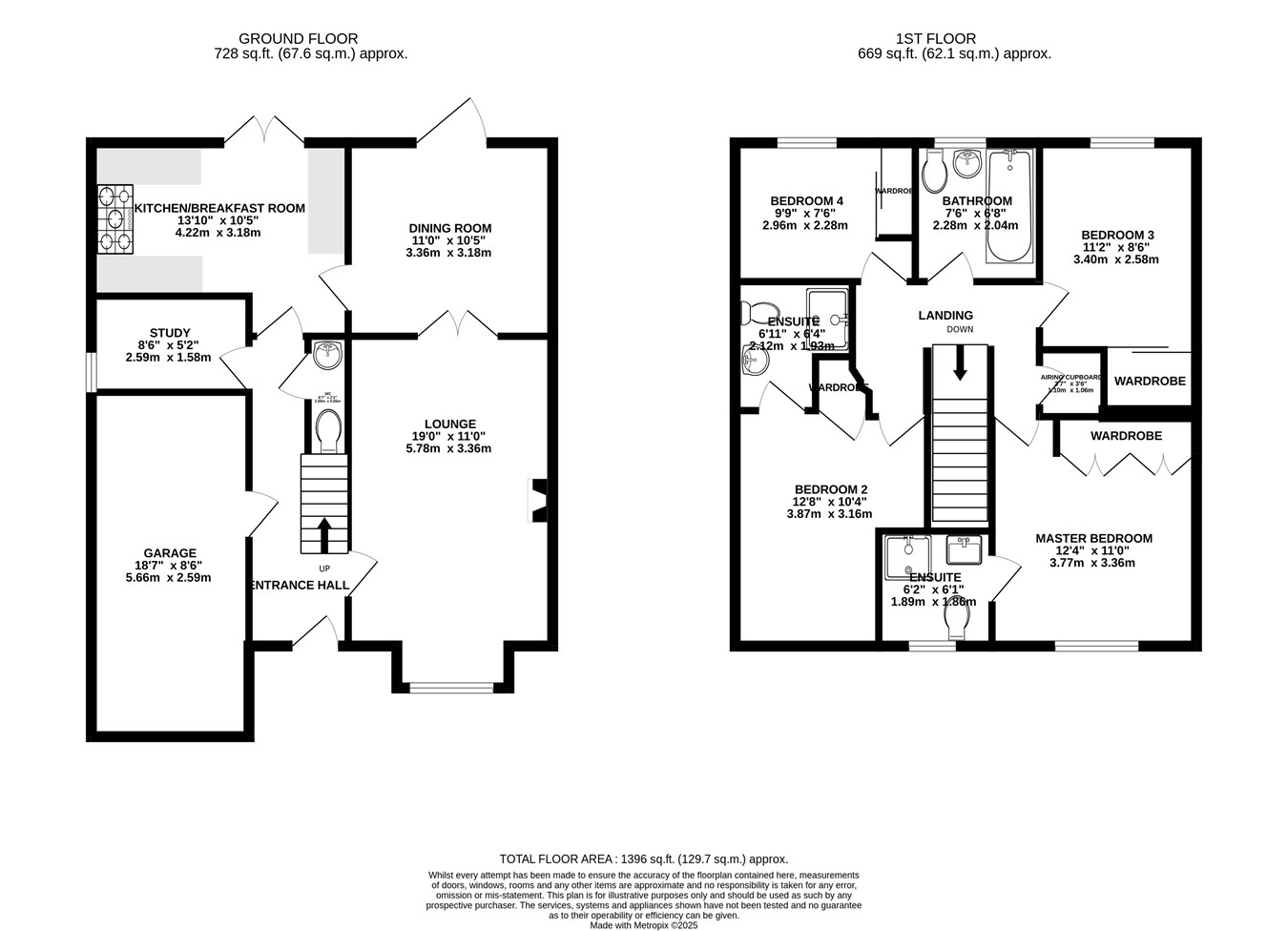- Four Bedroom Detached Family Home
- Offered With No Forward Chain
- Integral Garage & Driveway
- Within Catchment To Great Schools
- Close Proximity To Rainham Town Centre & Train Station
- Family Bathroom, Downstairs W/C & Two En-Suite Shower Rooms
- Well Appointed Kitchen/Breakfast Room
- Rear Garden Measuring Approx 35ft x 30ft
4 Bedroom Detached House for sale in Rainham, Gillingham
**Guide Price £475,000-£500,000** This impressive family home is sold with no onward chain, offering spacious and versatile living, it's ideally situated for Rainham town centre and train station, with a wealth of amenities and excellent schools both primary and secondary within walking distance.
A welcoming entrance hall leads to a large lounge featuring a bay window and double doors opening to the dining room, creating a seamless flow ideal for entertaining. The well-appointed kitchen/breakfast room provides plenty of space for cooking and casual dining. Additional ground floor benefits include a study room, a cloakroom, and an integral garage. Upstairs you’ll find four generously sized bedrooms, all with built-in wardrobes/storage. Two of the bedrooms boast en-suite shower rooms, while the family bathroom serves the remaining rooms. The rear garden is an excellent size, featuring both patio and lawned areas, perfect for family life and summer gatherings. To the front, a driveway offers ample off-road parking. Family homes of this size and in such a convenient location do not come up often, don’t miss out! Call the Greyfox sales team in Rainham to arrange your viewing now!
Ground Floor
Lounge
19' 0" x 11' 0" (5.79m x 3.35m)
Dining Room
11' 0" x 10' 5" (3.35m x 3.17m)
Kitchen/ Breakfast Room
13' 10" x 10' 5" (4.22m x 3.17m)
Study Room
8' 6" x 5' 2" (2.59m x 1.57m)
Garage
18' 7" x 8' 6" (5.66m x 2.59m)
First Floor
Bedroom 1
12' 4" x 11' 0" (3.76m x 3.35m)
En Suite
6' 2" x 6' 1" (1.88m x 1.85m)
Airing Cupboard
3' 7" x 3' 6" (1.09m x 1.07m)
Bedroom 2
12' 8" x 10' 4" (3.86m x 3.15m)
En Suite
6' 11" x 5' 7" (2.11m x 1.70m)
Bedroom 3
11' 2" x 8' 6" (3.40m x 2.59m)
Bathroom
7' 6" x 6' 8" (2.29m x 2.03m)
Bedroom 4
9' 9" x 7' 6" (2.97m x 2.29m)
Important Information
- This is a Freehold property.
Property Ref: 5093132_29206743
Similar Properties
Grain Road, Wigmore, Gillingham, ME8
3 Bedroom Bungalow | Offers Over £450,000
Chain Free Detached Bungalow in Sought After Wigmore! If you are you ready to create your dream home this fantastic prop...
Coppergate, Hempstead,Gillingham, ME7
2 Bedroom Detached Bungalow | £450,000
Detached bungalows in sought Hempstead are scarce and rarely available, so here’s your opportunity to secure one for you...
Herbert Road, Rainham, Gillingham, ME8
3 Bedroom Detached House | Offers in region of £425,000
Nestled in the heart of Rainham, this charming three bedroom detached home on Herbert Road offers a rare opportunity for...
Featherby Road, Twydall, Rainham, Gillingham, ME8
6 Bedroom Semi-Detached House | Offers in excess of £480,000
This impressive extended family home located in a popular Rainham location needs to be viewed to really appreciate the s...
Hartlip Hill, Hartlip, Sittingbourne, ME9
4 Bedroom Detached Bungalow | Offers in excess of £545,000
Enjoying a fantastic Hartlip location this characterful bay fronted detached bungalow accessed via a private road, which...
Littlefield Road, Rainham, Gillingham, ME8
4 Bedroom Detached House | £550,000
This detached four-bedroom family home in Rainham is move-in ready, featuring ample living space and a charming conserva...
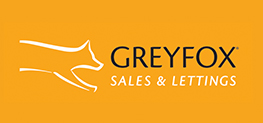
Greyfox Sales & Lettings (Rainham)
High Street, Rainham, Kent, ME8 7HS
How much is your home worth?
Use our short form to request a valuation of your property.
Request a Valuation
