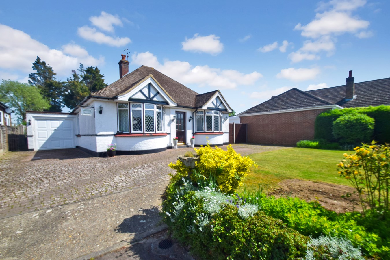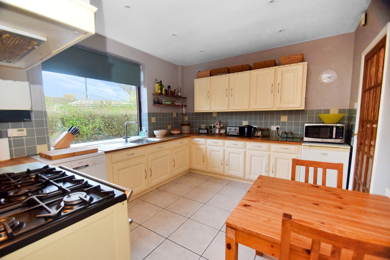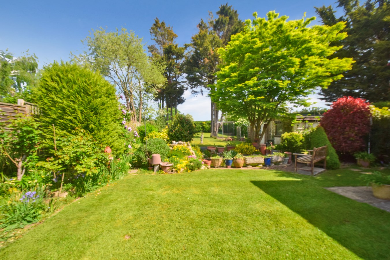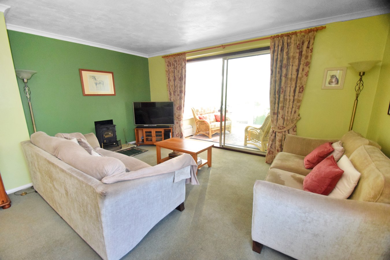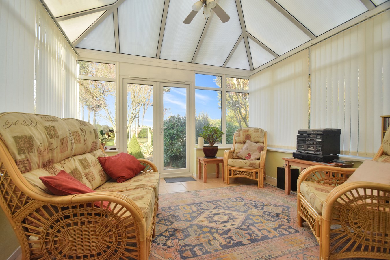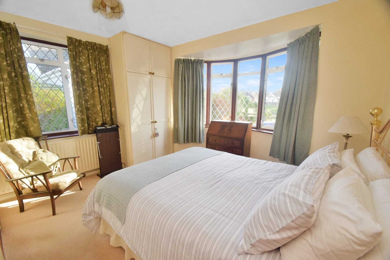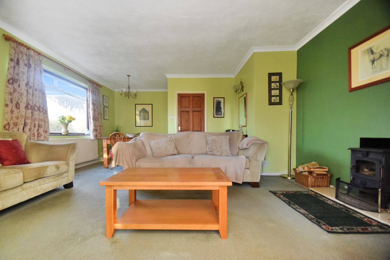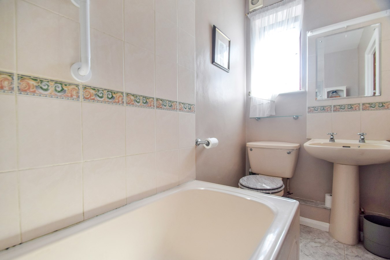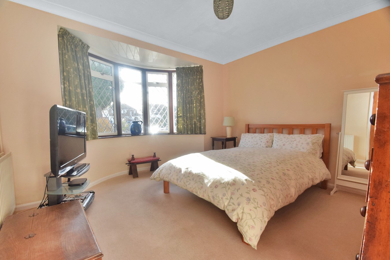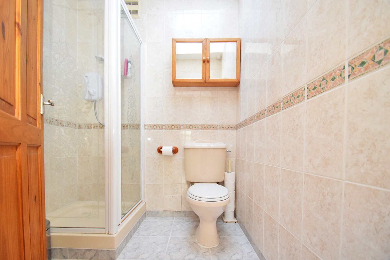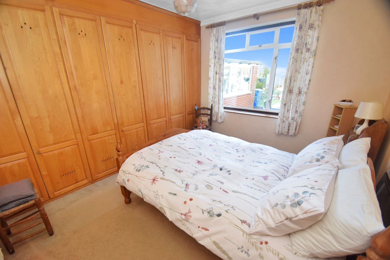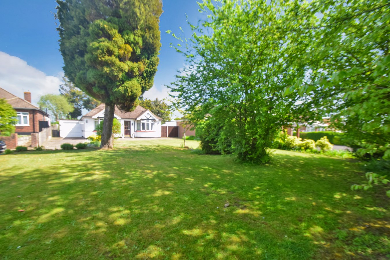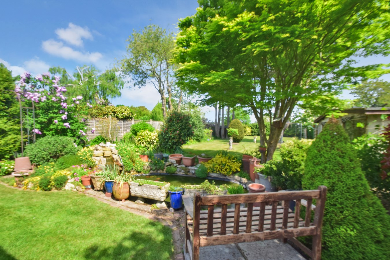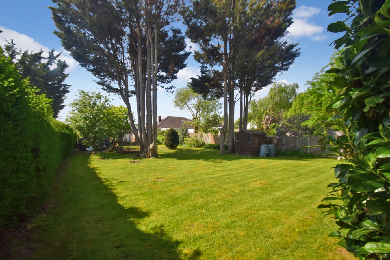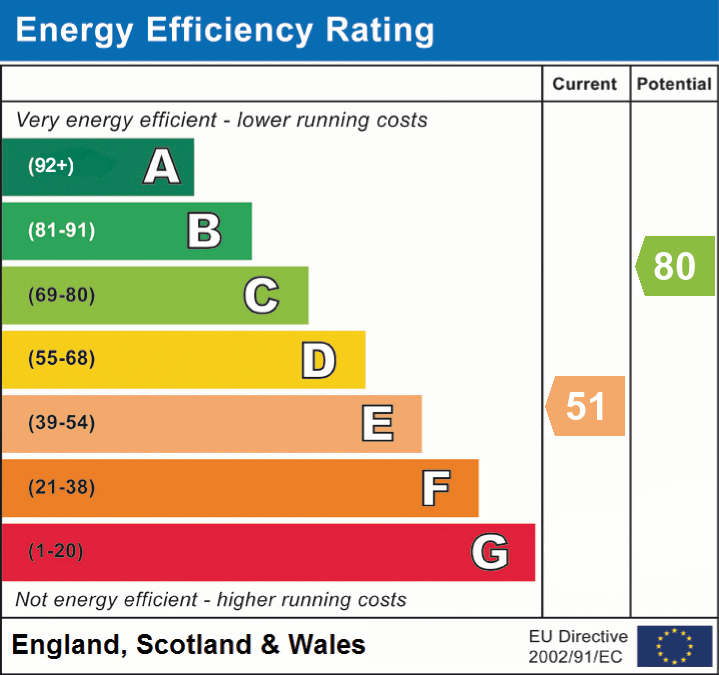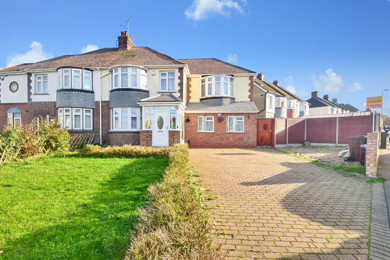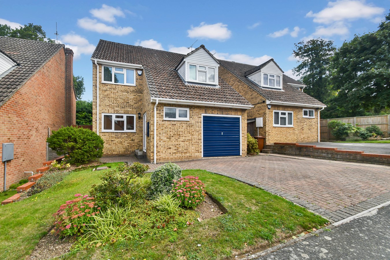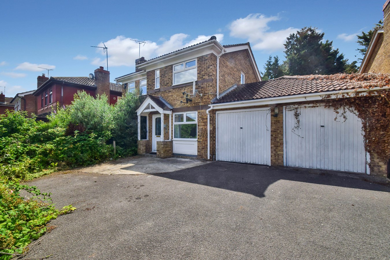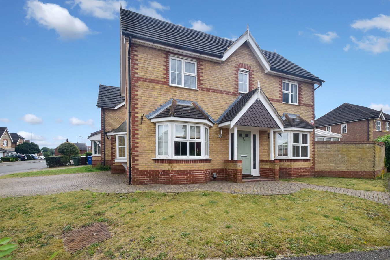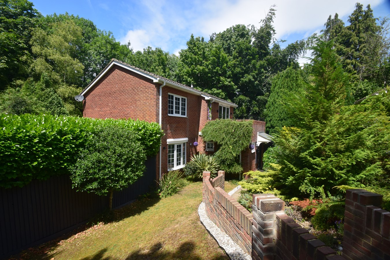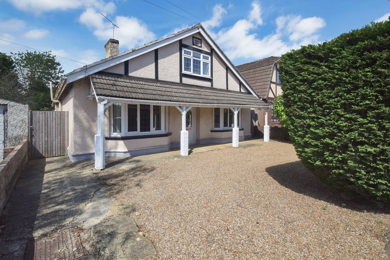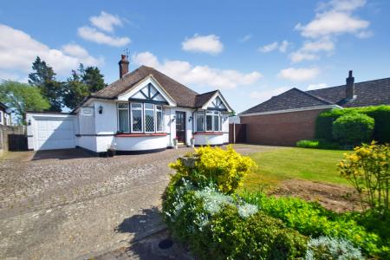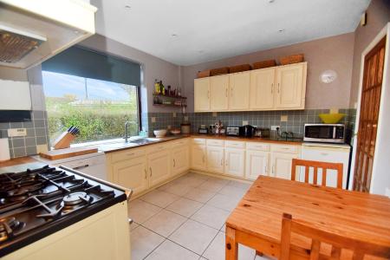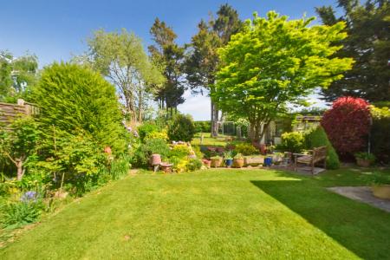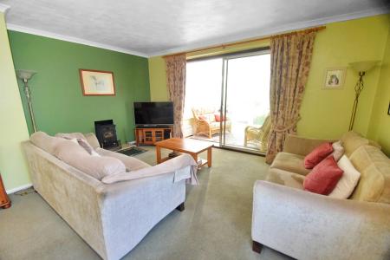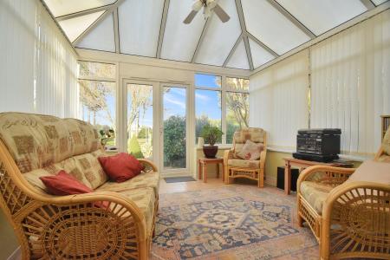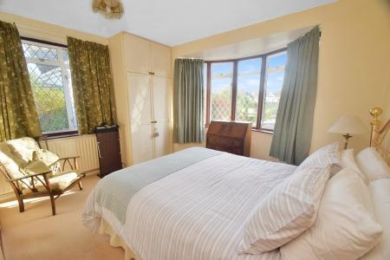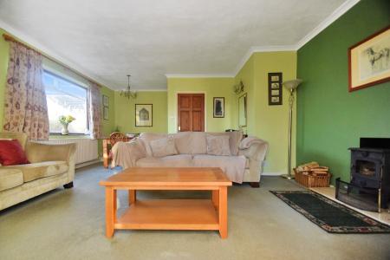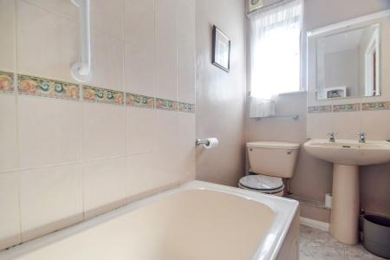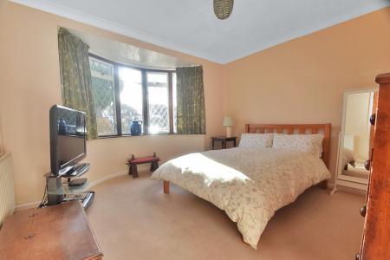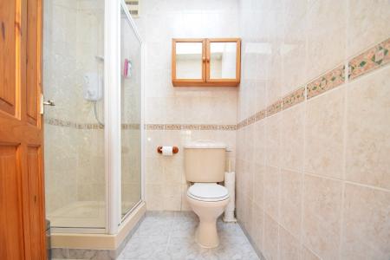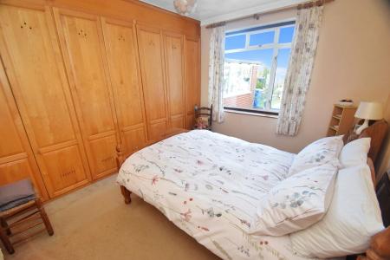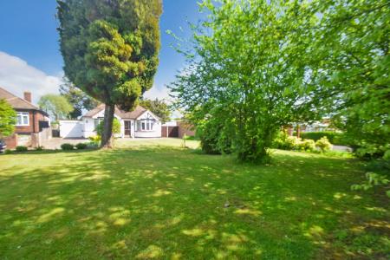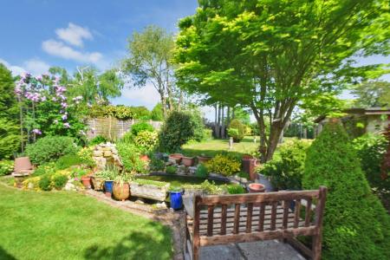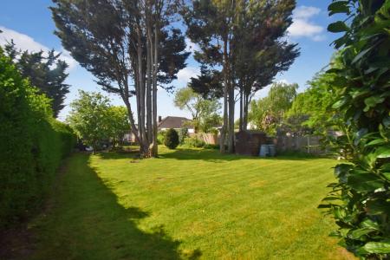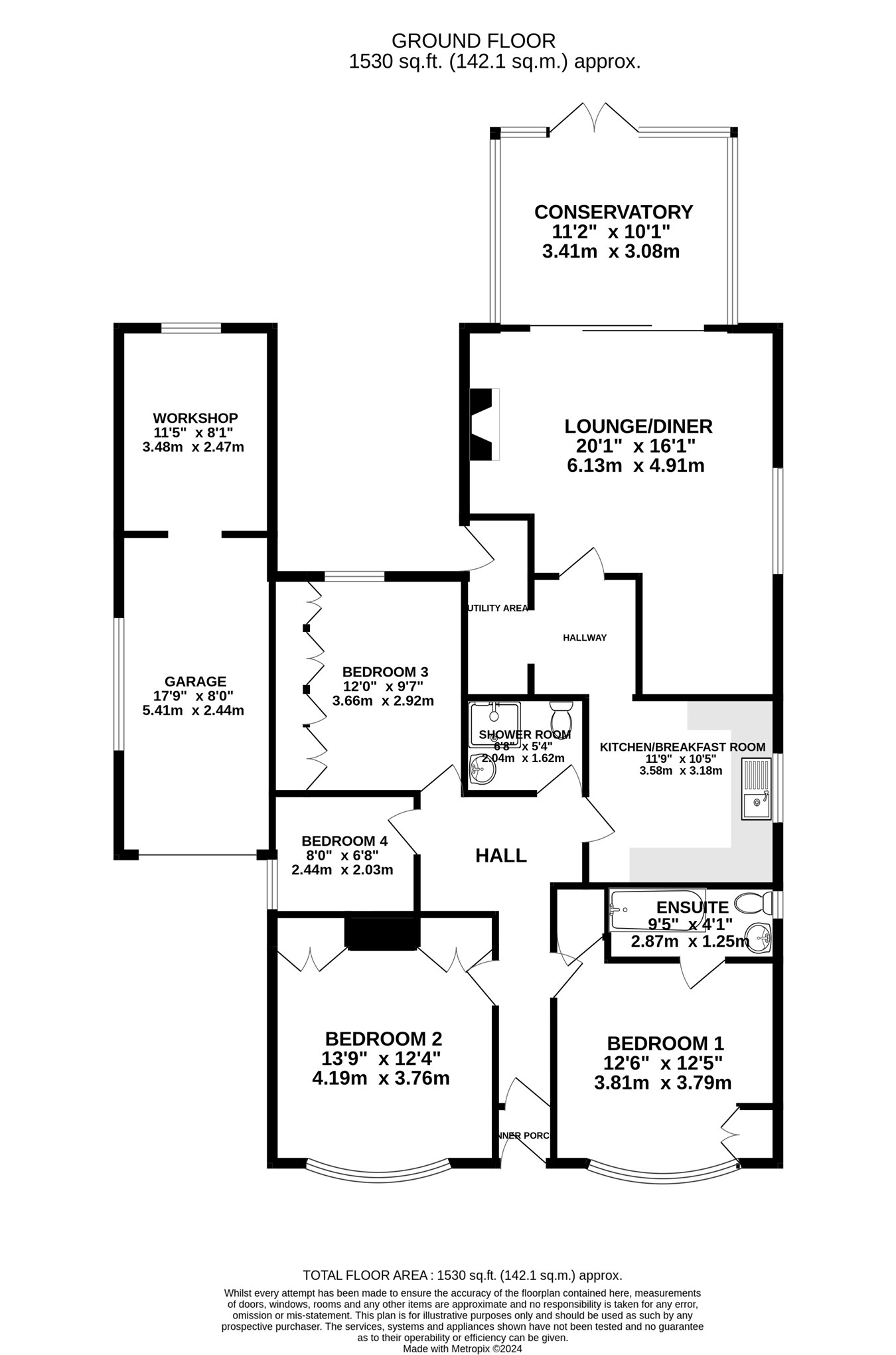- Fantastic Hartlip Location
- Detached Four Bedroom Bungalow
- New "A" Rated Boiler fitted February 2024
- Lounge with Log Burner
- Kitchen/Breakfast Room
- Family Shower Room & En Suite to Main Bedroom
- Mature Rear Garden measuring approx. 134 x 45 ft
- Great Transport Links
4 Bedroom Detached Bungalow for sale in Sittingbourne
Enjoying a fantastic Hartlip location this characterful bay fronted detached bungalow accessed via a private road, which affords a degree of extra privacy by its slightly elevated position.
The accommodation offers a spacious lounge/diner, kitchen/breakfast room, utility area, conservatory, four bedrooms, the main benefitting from an en-suite bathroom, shower room. With original Herringbone flooring in the hallway, beautiful bay windows flooding the two front bedrooms with light, an inviting log burner in the lounge, and all the space you would expect from a property of this type and era. Externally, a generous frontage, driveway for multiple vehicles, garage, workshop and fabulous rear garden with established shrubs, tree’s, handy sheds for storage, large patio, lawn, and pond, which makes this the perfect home for the avid gardener and an ideal entertaining space.
With great transport links, handy access to the A2 and in a popular and sought after village this is a must see.
Don’t miss out on your opportunity to view, call Greyfox Sales and Lettings Rainham to book your viewing now.
Ground FloorLounge/Diner
20' 1" x 16' 1" (6.12m x 4.90m)
Kitchen/Breakfast Room
11' 9" x 10' 5" (3.58m x 3.17m)
Conservatory
11' 2" x 10' 1" (3.40m x 3.07m)
Shower Room
6' 8" x 5' 4" (2.03m x 1.63m)
Bedroom 1
12' 6" x 12' 5" (3.81m x 3.78m)
Ensuite
9' 5" x 4' 1" (2.87m x 1.24m)
Bedroom 2
13' 9" x 12' 4" (4.19m x 3.76m)
Bedroom 3
12' 0" x 9' 7" (3.66m x 2.92m)
Bedroom 4
8' 0" x 6' 8" (2.44m x 2.03m)
Garage
17' 9" x 8' 0" (5.41m x 2.44m)
Workshop
11' 5" x 8' 1" (3.48m x 2.46m)
Important Information
- This is a Freehold property.
Property Ref: 5093132_27194551
Similar Properties
Featherby Road, Twydall, Rainham, Gillingham, ME8
6 Bedroom Semi-Detached House | Offers in excess of £480,000
This impressive extended family home located in a popular Rainham location needs to be viewed to really appreciate the s...
Parker Close, Parkwood, Gillingham, ME8
4 Bedroom Detached House | Offers in region of £475,000
A spacious and well maintained four bedroom detached family home situated in a quiet residential area, offering excellen...
Boston Gardens, Rainham, Gillingham, ME8
5 Bedroom Detached House | Guide Price £475,000
Guide Price £475,000 - £500,000 - This fantastic chain free four/five bedroom detached home is perfect for a growing fam...
Littlefield Road, Rainham, Gillingham, ME8
4 Bedroom Detached House | £550,000
This detached four-bedroom family home in Rainham is move-in ready, featuring ample living space and a charming conserva...
Sandy Dell, Hempstead, Gillingham, ME7
4 Bedroom Detached House | Guide Price £575,000
Rarely available and sure to attract strong interest, this stunning four-bedroom detached residence is in a highly desir...
Woodside, Wigmore, Gillingham, ME8
4 Bedroom Chalet | Guide Price £600,000
**Guide price £600,000-£625,000** Perfectly positioned in the ever-popular Wigmore area, this spacious and versatile det...

Greyfox Sales & Lettings (Rainham)
High Street, Rainham, Kent, ME8 7HS
How much is your home worth?
Use our short form to request a valuation of your property.
Request a Valuation
