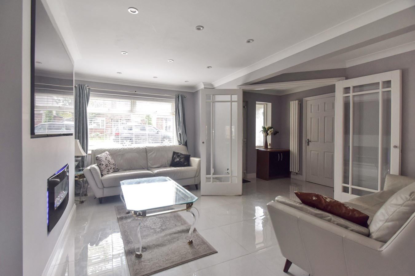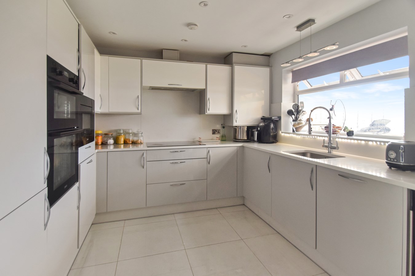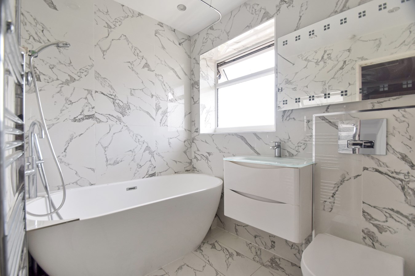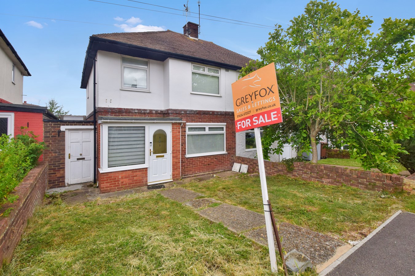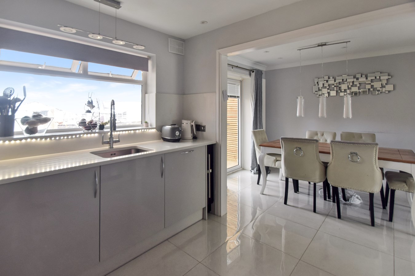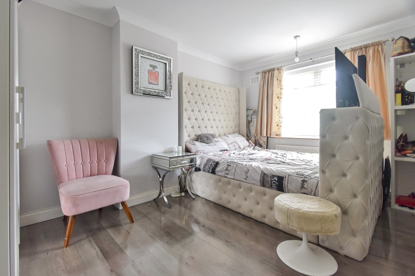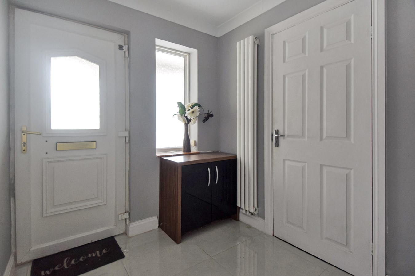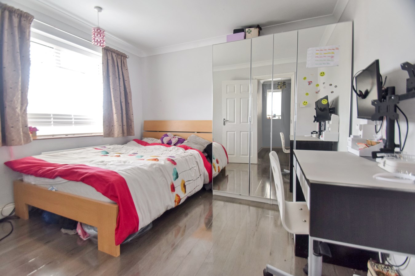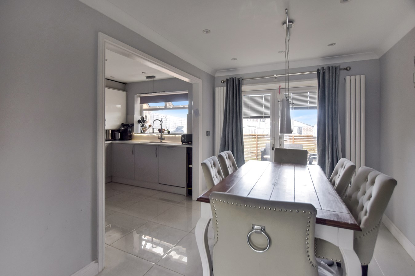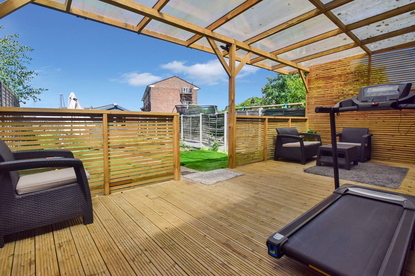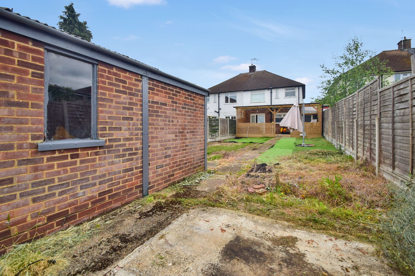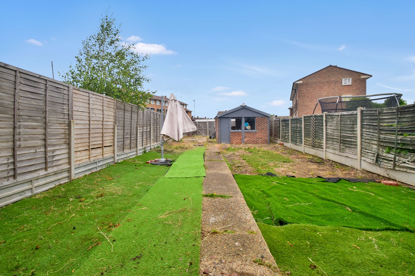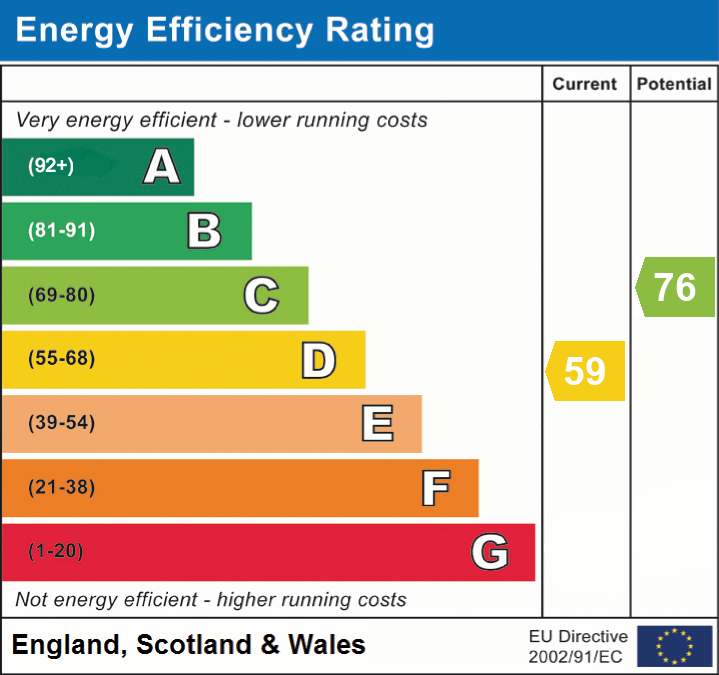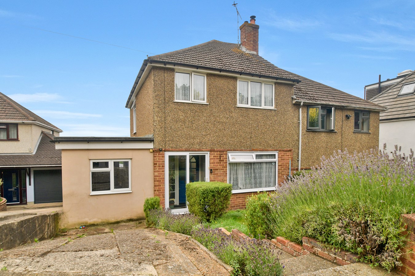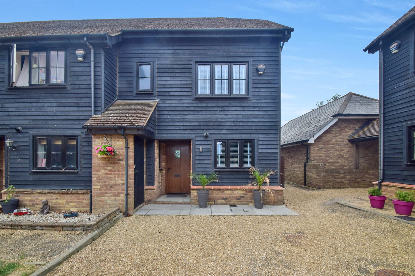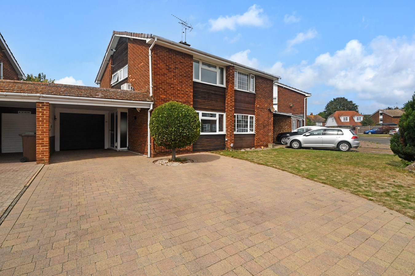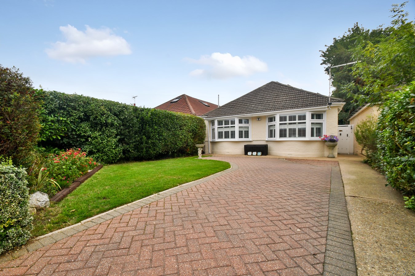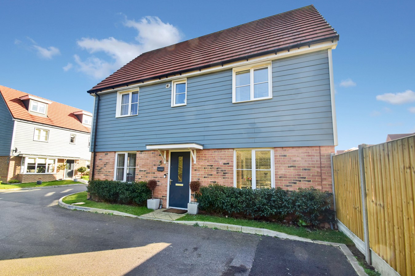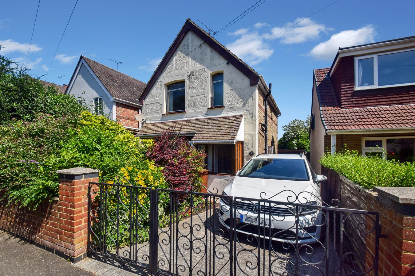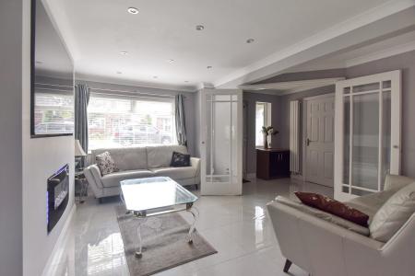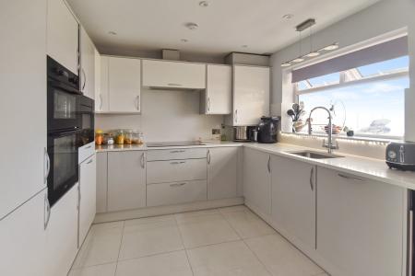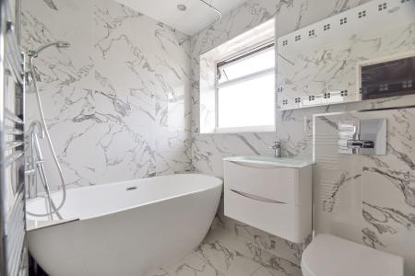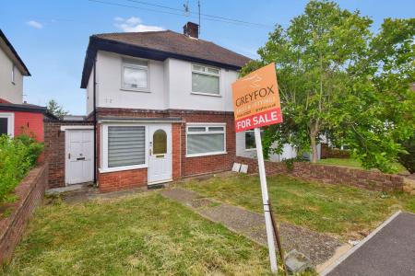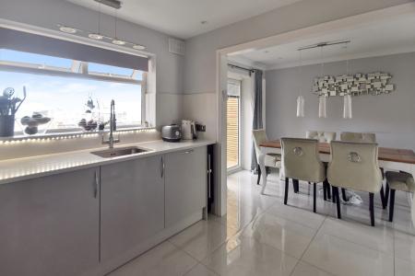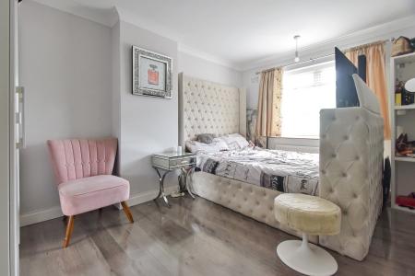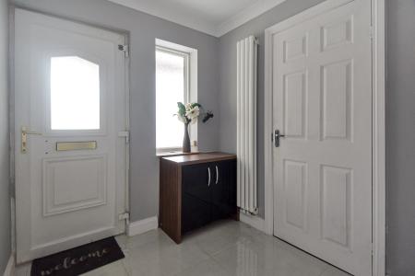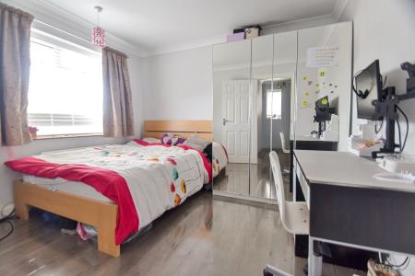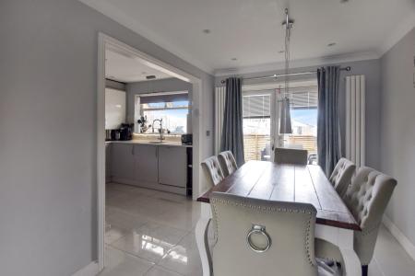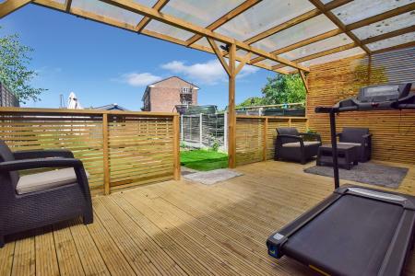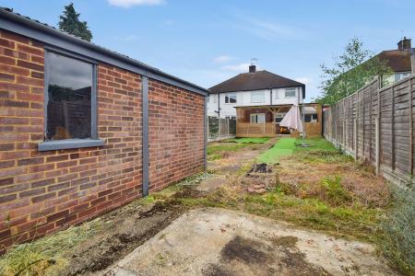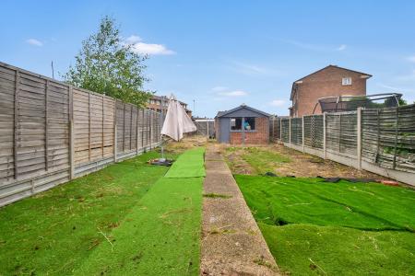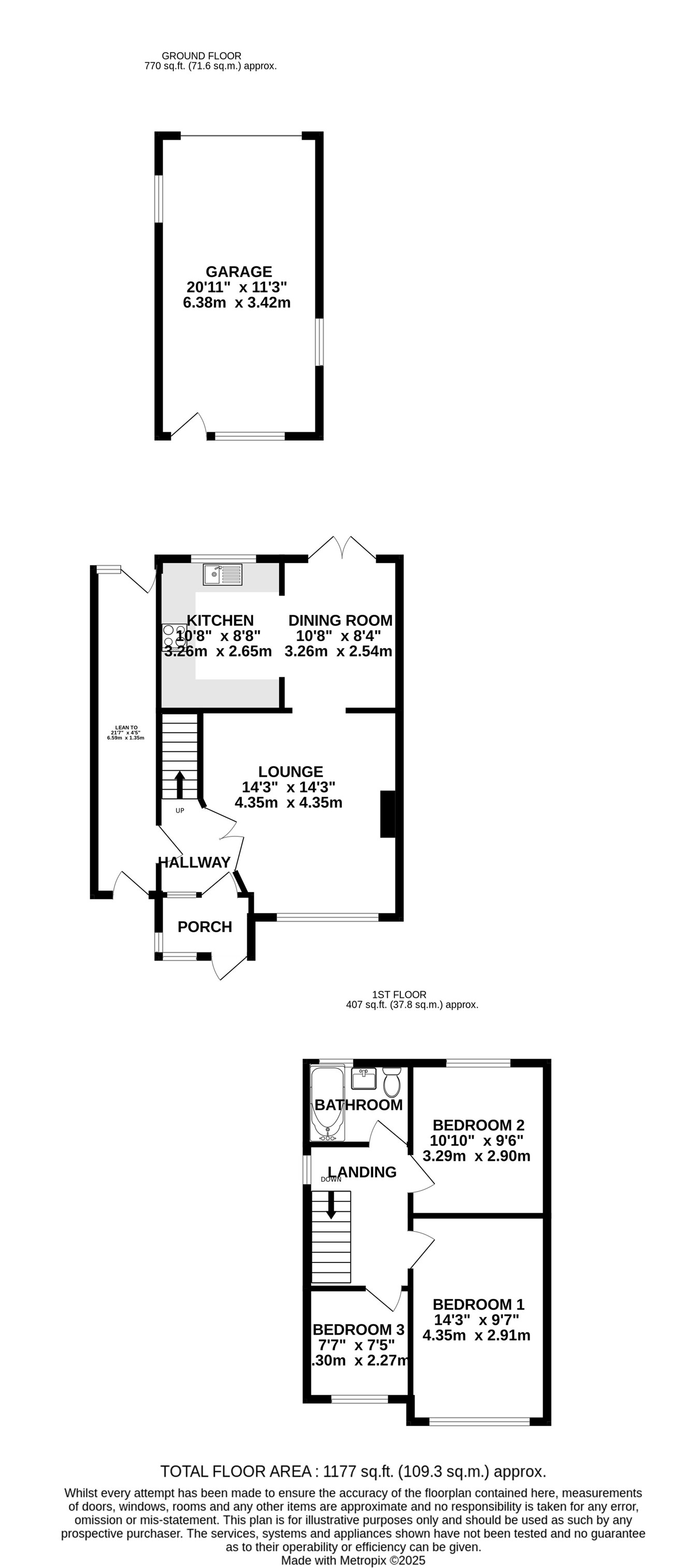- Three Bedroom Semi-Detached Home
- Underfloor Heating Throughout The Living Space
- Modern & Ready To Move Into
- Open Plan Living
- Dropped Kerb To Front, Detached Garage & Drive To Rear
- Lean To Offering Extra Storage, Office Or Utility Space
- Close Proximity To Good Schools, Amenities & Rainham Train Station
- Rear Garden Measuring Approx 88ft x 27ft
3 Bedroom Semi-Detached House for sale in Rainham
**Guide Price £375,000-£400,000** This beautifully presented three-bedroom semi-detached family home is ready to move into and offers bright, spacious living and fantastic future potential. Ideally located close to Rainham town centre, train station, and good schools, it’s perfect for families or anyone looking for a stylish, well-connected home. Step into a generous porch offering storage, leading into a grand entrance hall. The open-plan living area is flooded with natural light and includes a spacious lounge, dining area with patio doors to the garden, and a sleek modern kitchen with integrated fridge/freezer, double oven, dishwasher, microwave, and wine cooler. A lean-to provides additional storage, utility space, or the perfect home office setup. Upstairs boasts a large landing, two spacious double bedrooms, a good-sized single bedroom, and a stunning modern family bathroom. The rear garden is a fantastic size with a covered decked area ideal for entertaining. There’s also a detached garage and driveway for off-road parking, plus a front lawn with a dropped kerb ready for further parking if required. The home still offers potential (STP) with neighbouring houses having extended and converted the loft space, it will be popular, so call the Greyfox sale team in Rainham to arrange you’re your viewing!
Ground FloorPorch
Hallway
Lounge
14' 3" x 14' 3" (4.34m x 4.34m)
Kitchen
10' 8" x 8' 8" (3.25m x 2.64m)
Dining Room
10' 8" x 8' 4" (3.25m x 2.54m)
Lean To
21' 7" x 4' 5" (6.58m x 1.35m)
First Floor
Bedroom 1
14' 3" x 9' 7" (4.34m x 2.92m)
Bedroom 2
10' 10" x 9' 6" (3.30m x 2.90m)
Bedroom 3
7' 7" x 7' 5" (2.31m x 2.26m)
Bathroom
External
Garage
20' 11" x 11' 3" (6.38m x 3.43m)
Important Information
- This is a Freehold property.
Property Ref: 5093132_28876928
Similar Properties
Coombfield Drive, Darenth, Dartford, DA2
3 Bedroom Semi-Detached House | Guide Price £375,000
Guide Price £375,000 - £400,000 - Fantastic Family Home in Darenth – Ideal for Commuters & FamiliesTucked away on a quie...
Russett Farm, Rainham, Gillingham, ME8
3 Bedroom End of Terrace House | Offers Over £375,000
Tucked away within the exclusive gated development of Russett Farm, this stunning three-bedroom end-of-terrace home offe...
Crosier Court, Upchurch, Sittingbourne, ME9
3 Bedroom Semi-Detached House | Guide Price £375,000
Guide Price £375,000 - £400,000If you are looking for a spacious family home in a fantastic village, then this is the on...
Lower Woodlands Road, Gillingham, ME7
2 Bedroom Bungalow | Fixed Price £390,000
Nestled in a sought-after location with excellent access to local amenities and transport links, this spacious detached...
Leslie Ames Court, Rainham, Gillingham, ME8
3 Bedroom Detached House | Guide Price £425,000
Guide Price £425,000 - £450,000 - A Stunning Family Home in the Sought-After Berengrave Gardens!Nestled in the highly de...
Herbert Road, Rainham, Gillingham, ME8
3 Bedroom Detached House | Offers in region of £425,000
Nestled in the heart of Rainham, this charming three bedroom detached home on Herbert Road offers a rare opportunity for...

Greyfox Sales & Lettings (Rainham)
High Street, Rainham, Kent, ME8 7HS
How much is your home worth?
Use our short form to request a valuation of your property.
Request a Valuation
