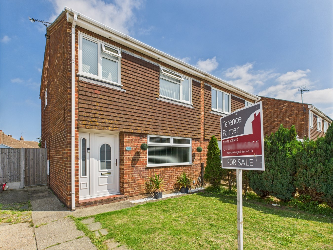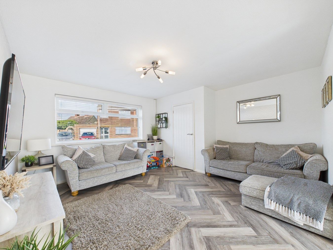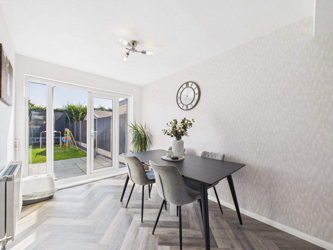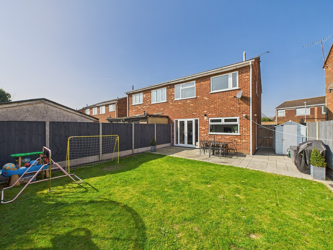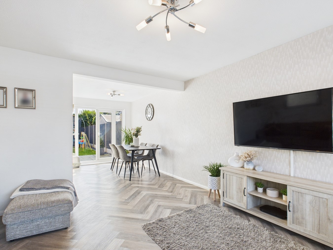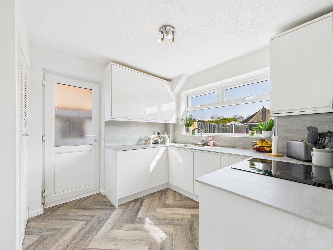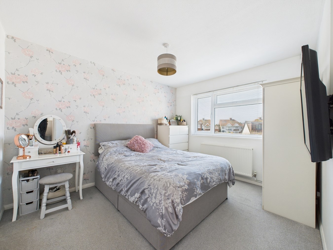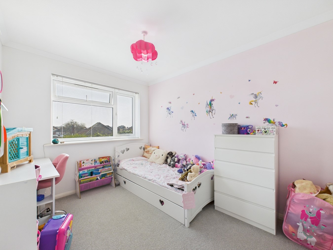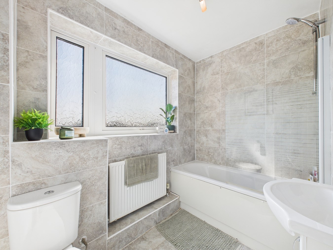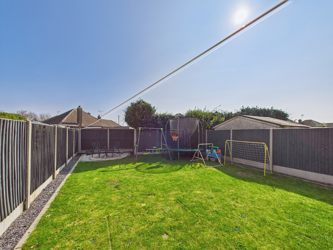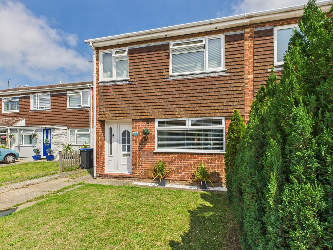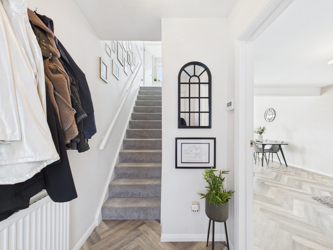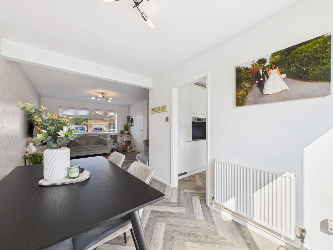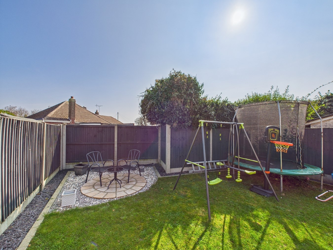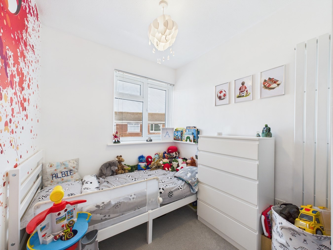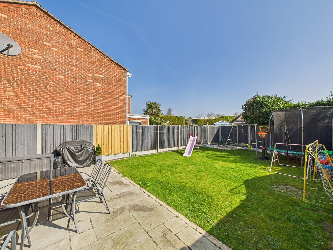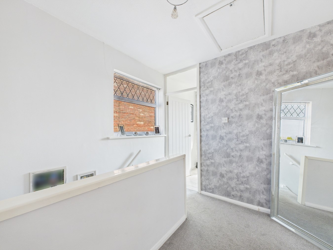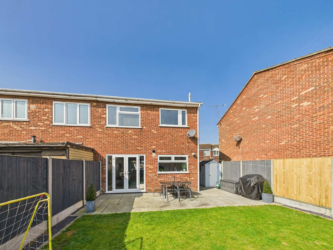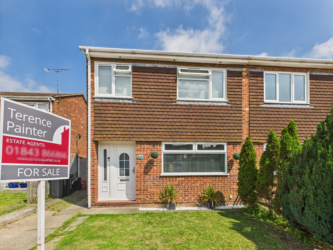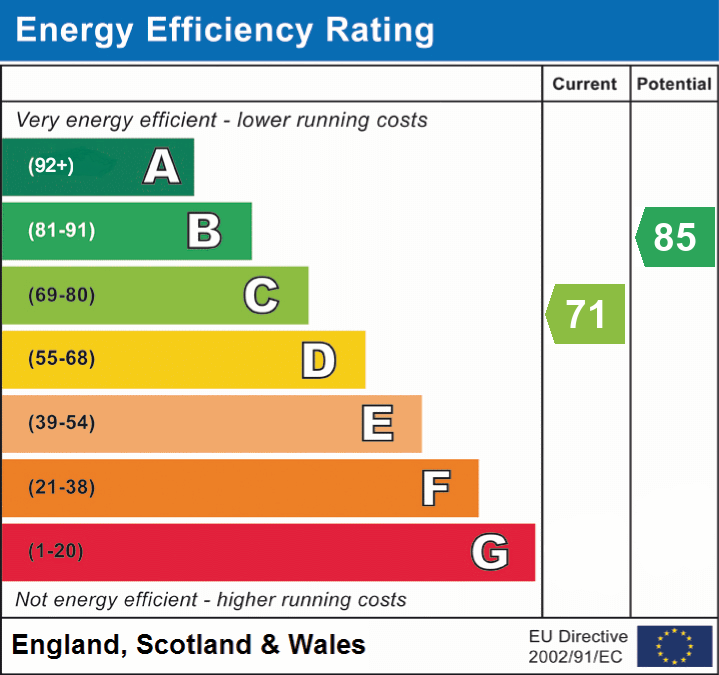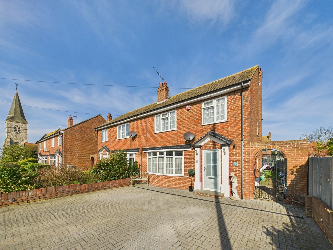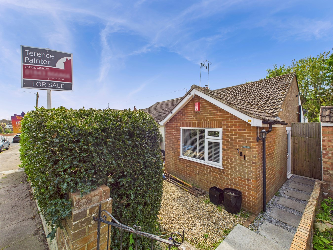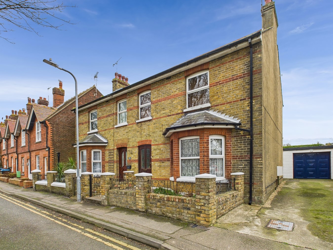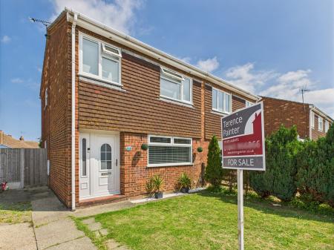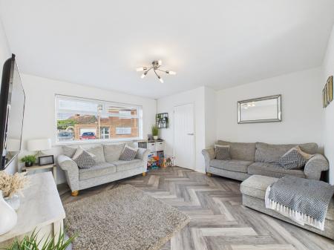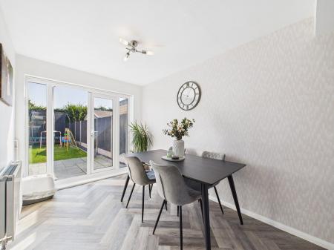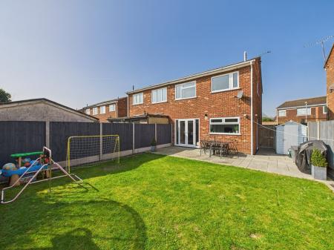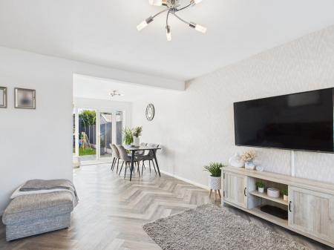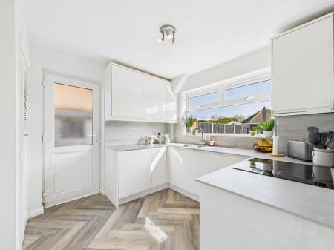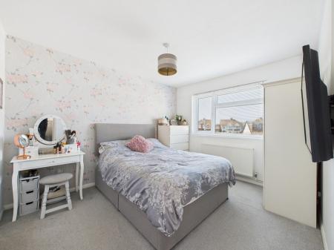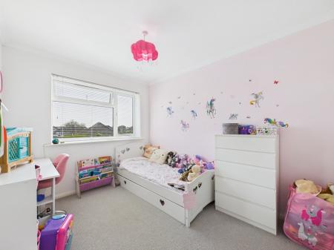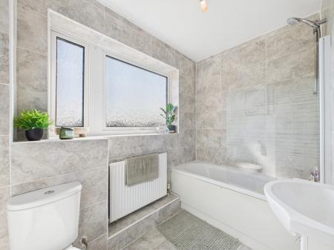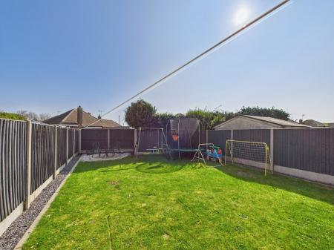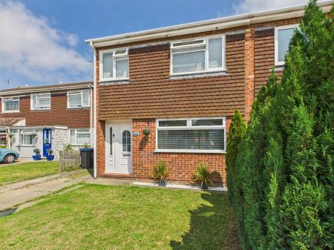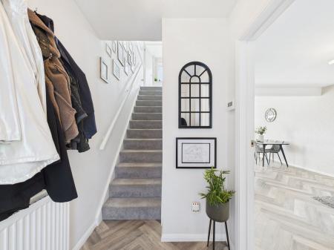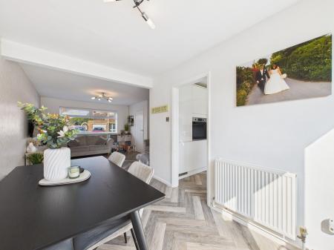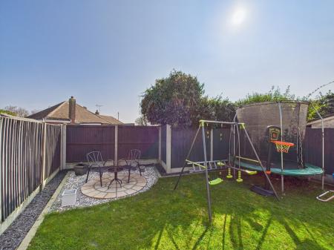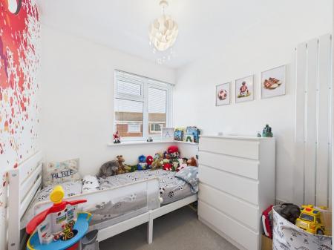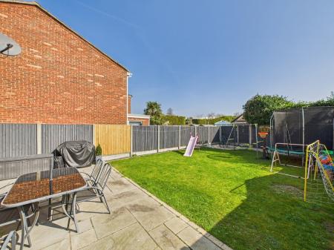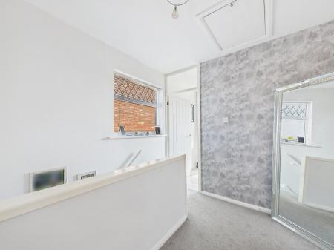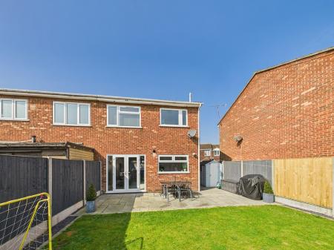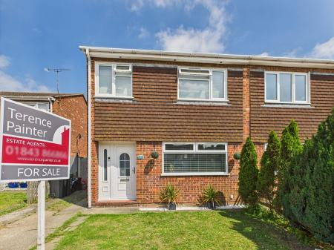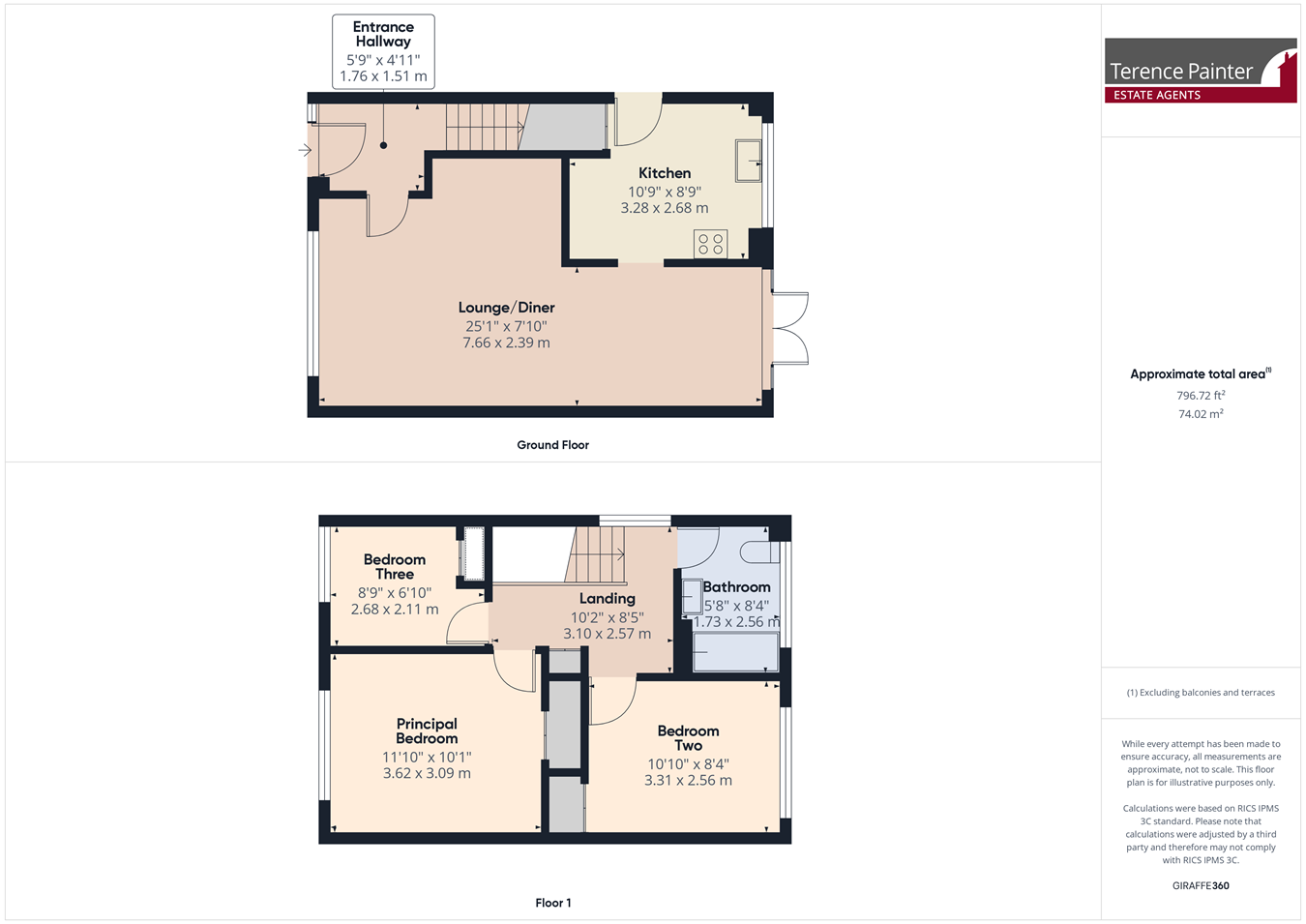- Three Bedroom Semi-Detached Family Home
- Immacuately Presented Throughout
- 44" Easterly Facing Rear Garden
- Kitchen with Integrated Appliances
- 25" Double Aspect Lounge/Diner
- Off Street Parking
- Ideal Cul-De-Sac Location
- Situated Close to Westwood Cross Shopping Centre
3 Bedroom Semi-Detached House for sale in Ramsgate
IMMACULATE & BEAUTIFULLY PRESENTED THROUGHOUT, THREE BEDROOM SEMI-DETACHED FAMILY HOME IDEALLY SITUATED IN A LOVELY CUL-DE-SAC, LOCATED CLOSE TO WESTWOOD CROSS SHOPPING CENTRE AND BEING OFFERED IN TURN KEY CONDITION.
This three bedroom semi-detached house has been been much loved by the current vendors who have renovated this home to this impressive standard and turn-key condition. Internally the property benefits from a welcoming entrance hallway, bright and airy 25'2" double aspect lounge/diner, kitchen with integrated appliances, spacious landing, well appointed bathroom and three bedrooms.
Externally the property continues to impress with its well established 44'3" Easterly facing rear garden that has a good sized lawned area and two patio seating areas. The front of the property offers a driveway providing off street parking for a couple of vehicles. This home finds itself conveniently positioned in a private cul-de-sac located close to Westwood Cross Shopping Centre, transport links, restaurants and nearby schools.
Call Terence Painter Estate Agents on 01843 866 866 to arrange your viewing!
INTERNALEntrance Hallway
1.76m x 1.51m (5' 9" x 4' 11") Entrance is gained via a frosted glazed UPVC door, that opens into a welcoming entrance hall that features space for coats and shoes, radiator, carpeted stairs to first floor and luxury wood effect vinyl flooring.
Lounge/Diner
7.66m x 2.39m (25' 2" x 7' 10") Bright and airy double aspect lounge/diner featuring a double glazed window to front and double glazed French doors to rear garden, TV point, radiator and luxury wood effect vinyl flooring.
Kitchen
3.28m x 2.68m (10' 9" x 8' 10") The kitchen has a double glazed window overlooking the rear garden, double glazed frosted UPVC to side, high and low level kitchen units, stainless steel sink unit inset to countertop, integrated electric oven, fridge-freezer, dishwasher, storage cupboard and luxury wood effect vinyl flooring.
Landing
3.10m x 2.57m (10' 2" x 8' 5") The landing features a double glazed window to side, loft hatch and carpeted flooring.
Principal Bedroom
3.62m x 3.09m (11' 11" x 10' 2") The principal bedroom has a double glazed window to front, built-in wardrobe space, radiator, TV point and carpeted flooring.
Bedroom Two
3.31m x 2.56m (10' 10" x 8' 5") Bedroom two has a double glazed window overlooking the rear garden, built-in wardrobe space, radiator and carpeted flooring.
Bedroom Three
2.68m x 2.11m (8' 10" x 6' 11") Bedroom three features a double glazed window to front, built-in wardrobe space, radiator and carpeted flooring.
Bathroom
2.56m x 1.73m (8' 5" x 5' 8") The bathroom has a double glazed frosted window to rear, panelled bath with shower attachment, low level w.c, radiator, tiled walls and flooring.
EXTERNAL
Rear Garden
13.48m x 7.94m (44' 3" x 26' 1") The 44" Easterly facing rear garden benefits from a patioed seating area immediately to the rear of the property, lawned area, further patio seating area in the far corner, timber shed and side access gate.
Front Garden
The front of the property benefits from its lovely curb appeal, a driveway offering off street parking for two cars and well established frontage.
Council Tax Band - C.
Important Information
- This is a Freehold property.
Property Ref: 5345346_28881488
Similar Properties
Cedar Close, Broadstairs, CT10
3 Bedroom Detached Bungalow | £350,000
THREE BEDROOM DETACHED BUNGALOW IN A FABULOUS LOCATION!This spacious detached bungalow is situated close to Reading Stre...
Church Street, Broadstairs, CT10
4 Bedroom Semi-Detached House | £350,000
NO FORWARD CHAIN - SUBSTANTIAL SEMI DETACHED PERIOD FAMILY HOME IN THE HEART OF THE VILLAGE OF ST PETERS!...This is an f...
Coronation Close, Broadstairs, CT10
3 Bedroom Semi-Detached House | £325,000
EXTENDED THREE BEDROOM SEMI DETACHED FAMILY HOME WITH NO FORWARD CHAIN!This is an exciting opportunity to acquire this e...
3 Bedroom Semi-Detached House | £360,000
BEAUTIFUL THREE BEDROOM SEMI DETACHED HOUSE BEING OFFERED TO THE MARKET IN TURN KEY CONDITION, WITH A WELL APPOINTED FIN...
Bradstow Way, Broadstairs, CT10
2 Bedroom Semi-Detached Bungalow | Offers in excess of £360,000
BEAUTIFULLY PRESENTED & EXTENDED TWO BEDROOM SEMI-DETACHED BUNGALOW SITUATED IN THE SOUGHT AFTER BRADSTOW WAY!This lovel...
Quex Road, WESTGATE-ON-SEA, CT8
3 Bedroom Semi-Detached House | £360,000
BEAUTIFUL THREE BEDROOM SEMI DETACHED PERIOD PROPERTY WITH STUNNING VIEWS OVER THE PARK, OFF STREET PARKING & GARAGE BEI...
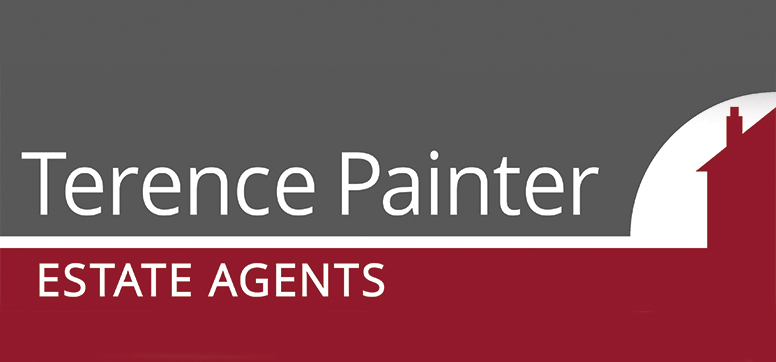
Terence Painter Estate Agents (Broadstairs)
Broadstairs, Kent, CT10 1JT
How much is your home worth?
Use our short form to request a valuation of your property.
Request a Valuation
