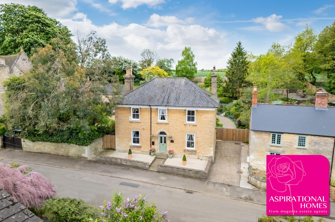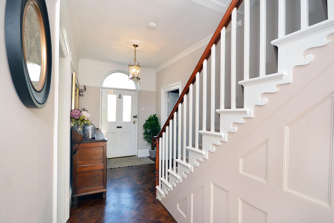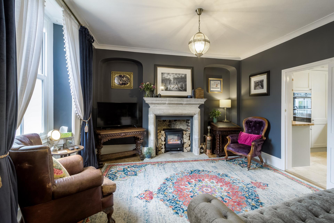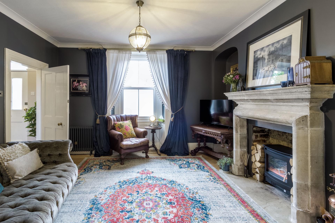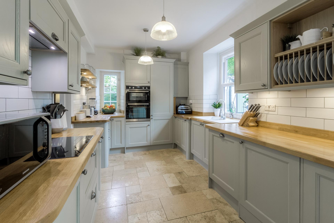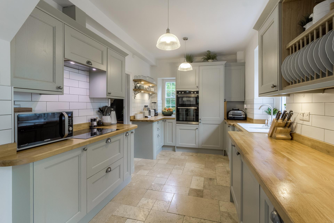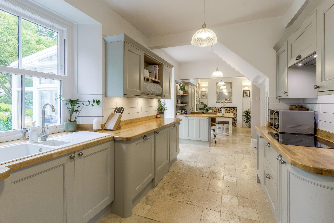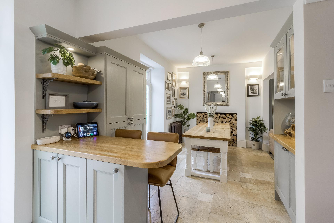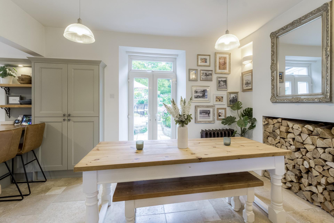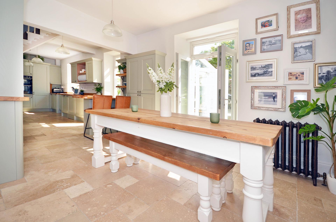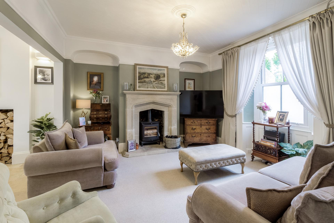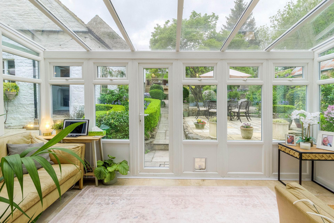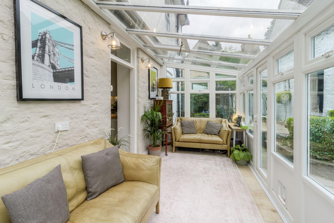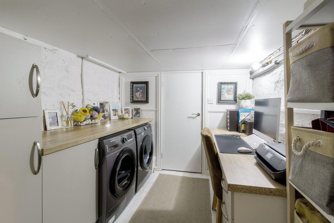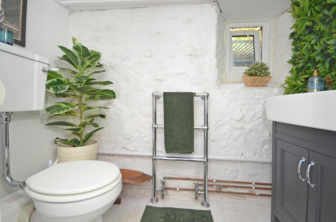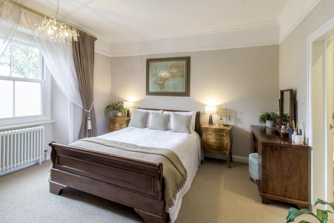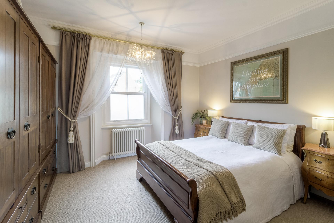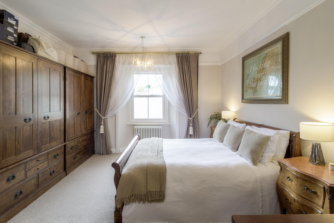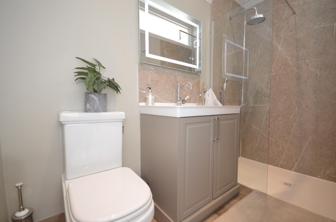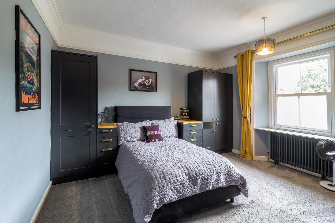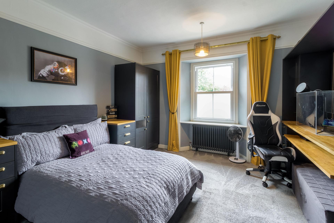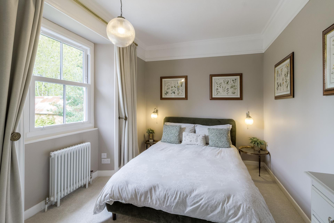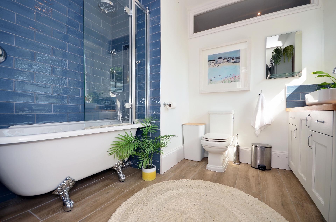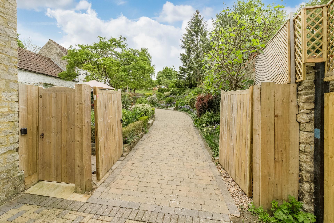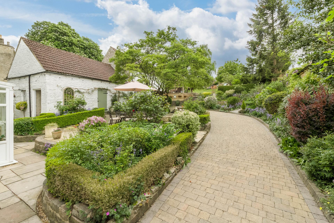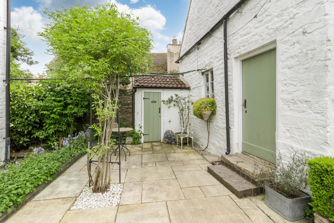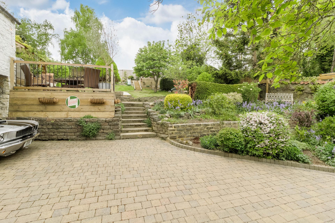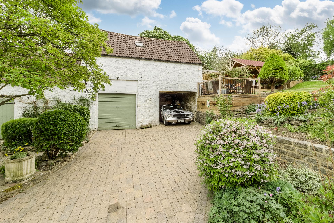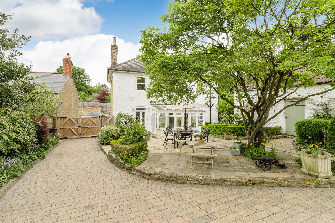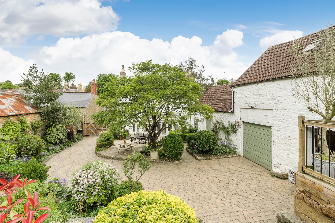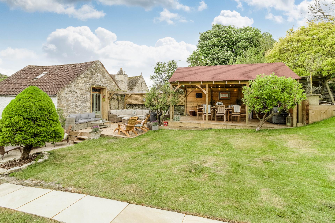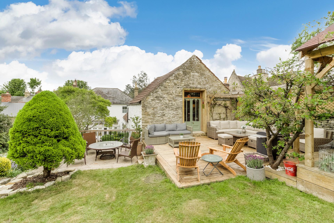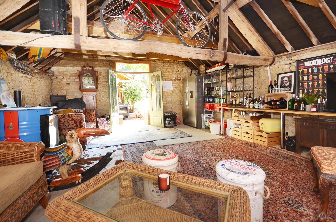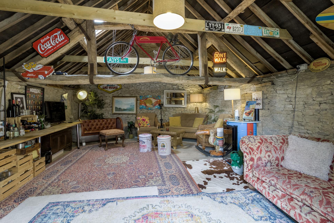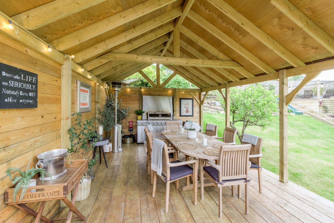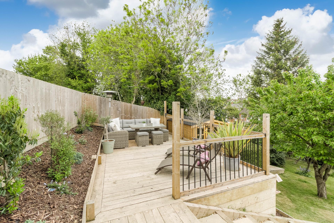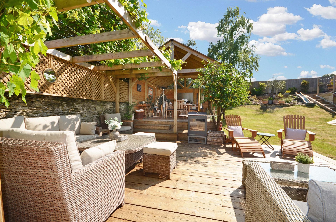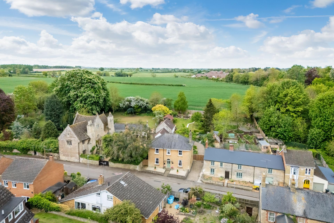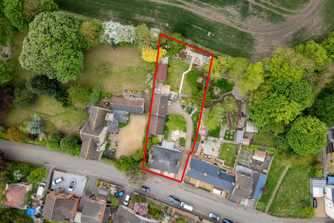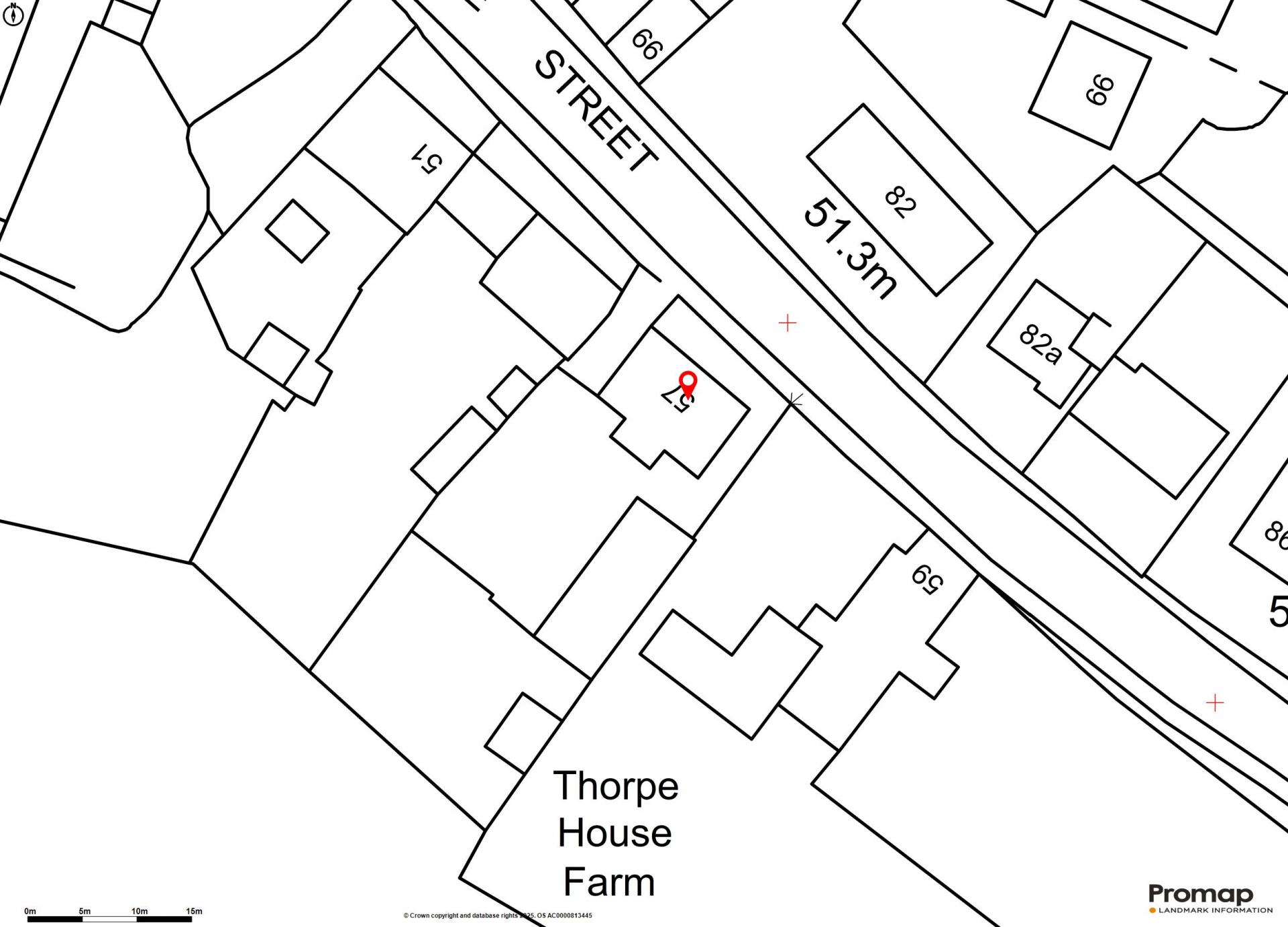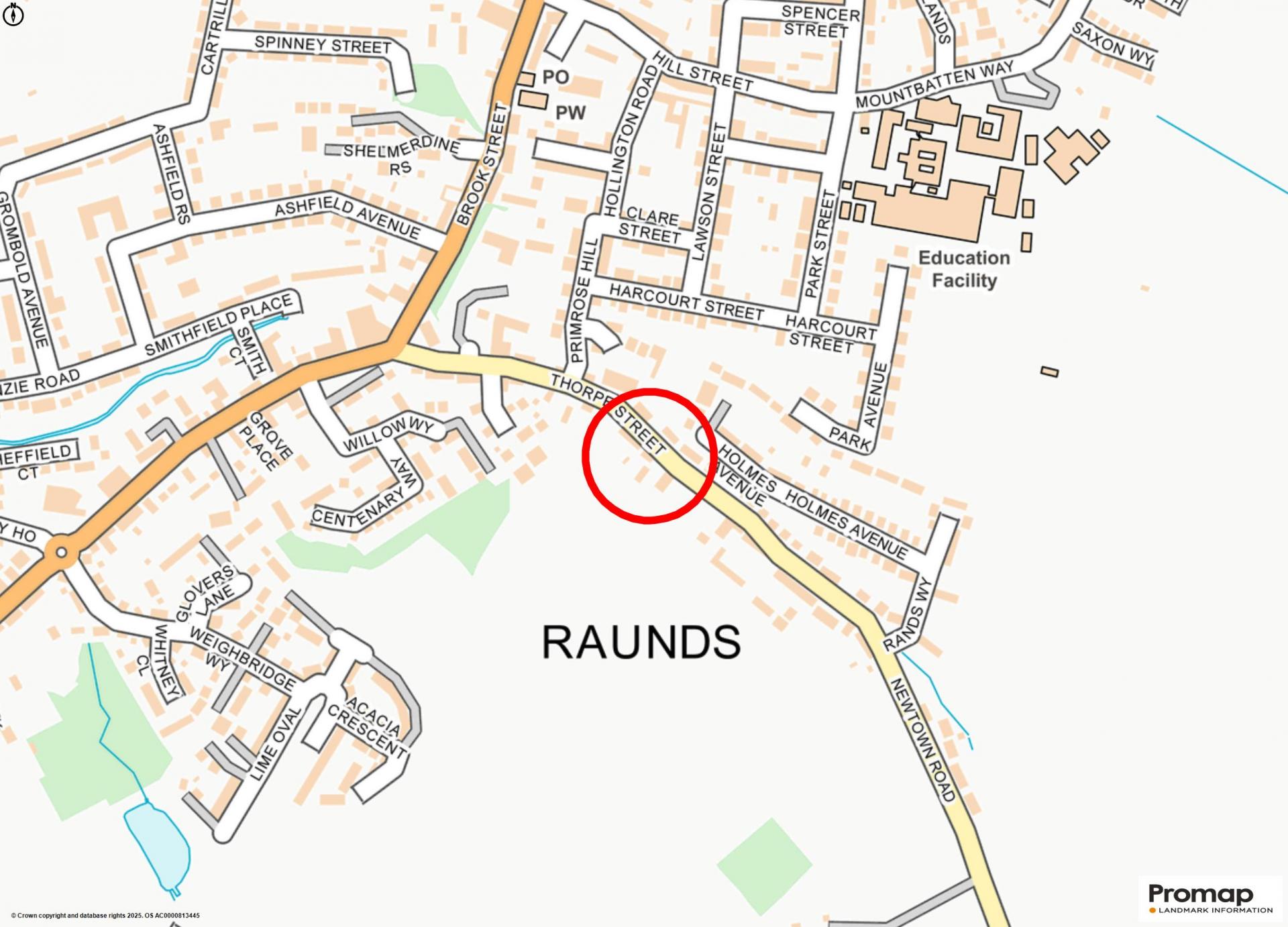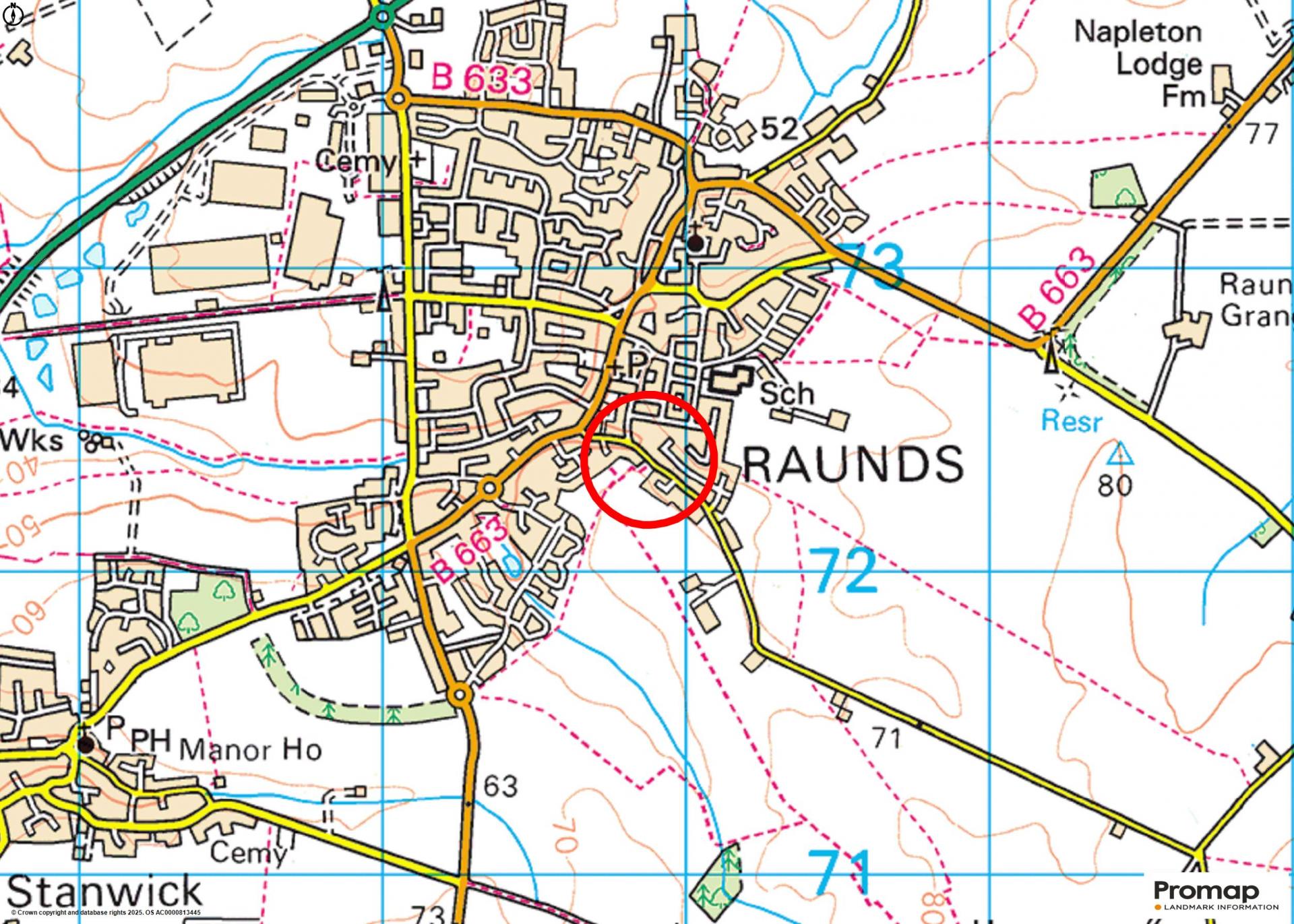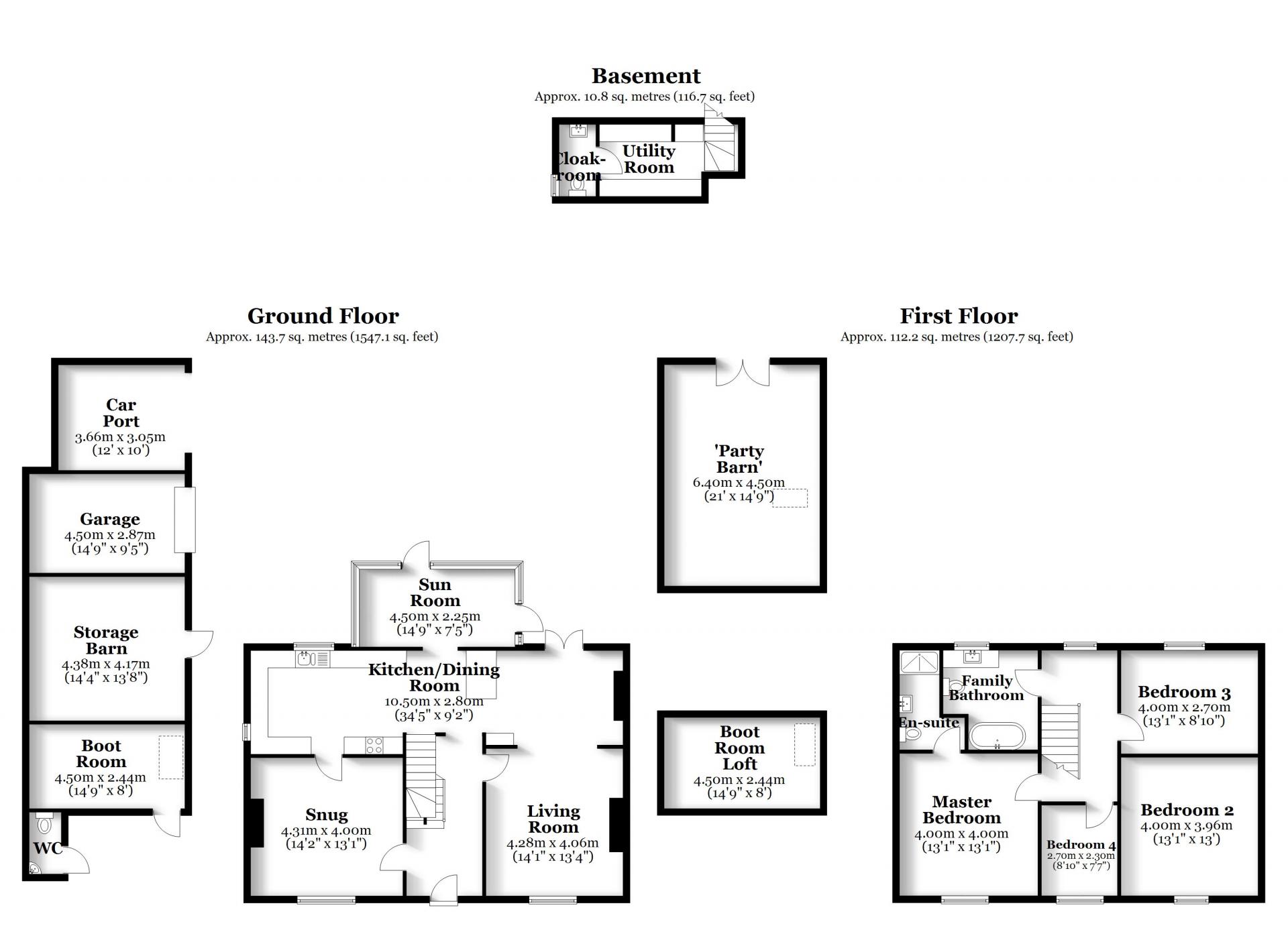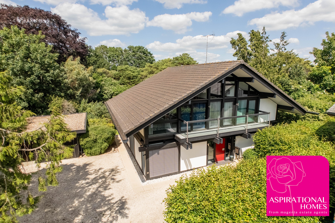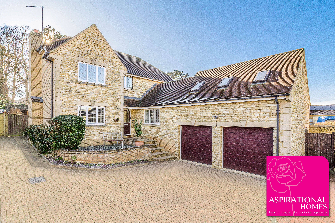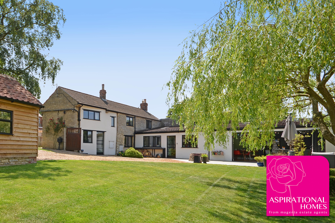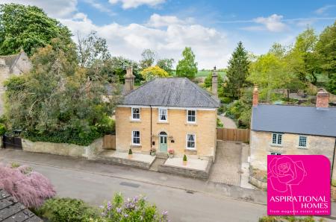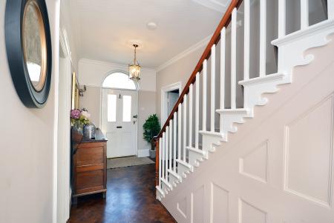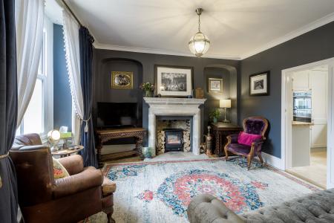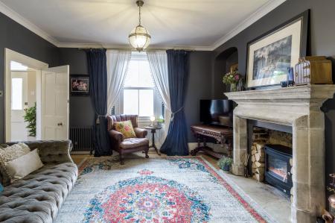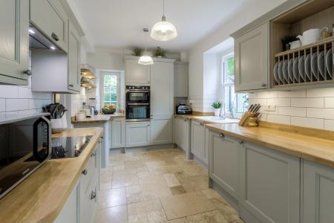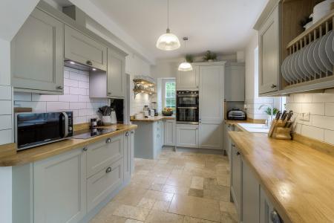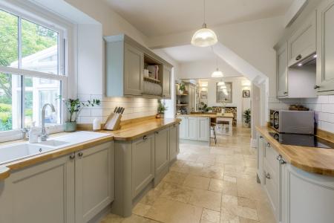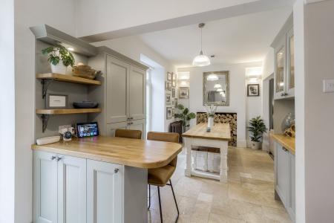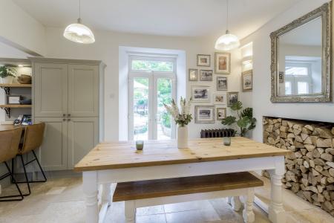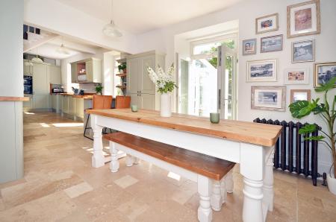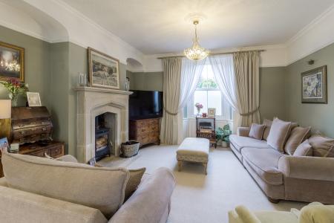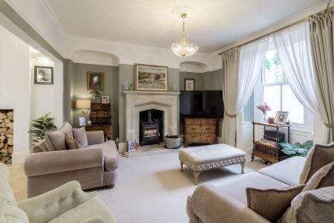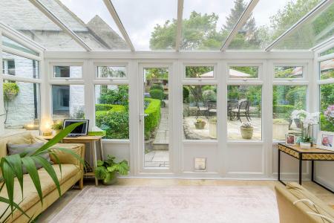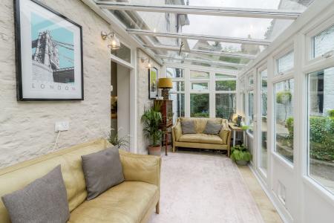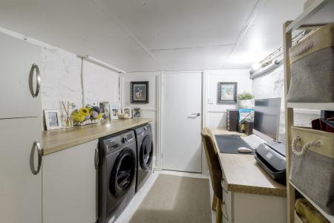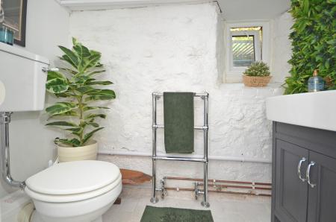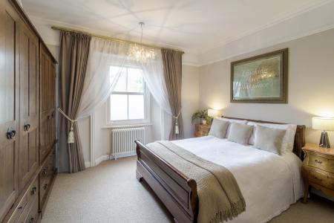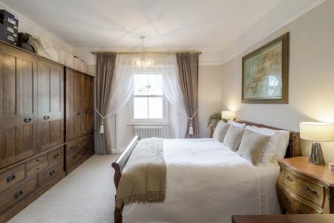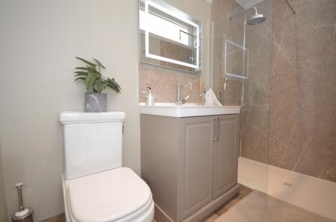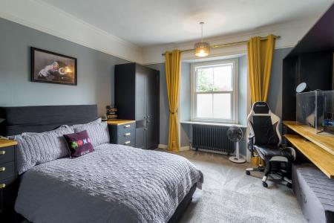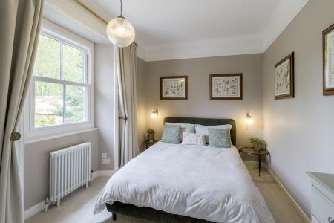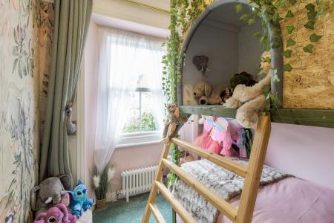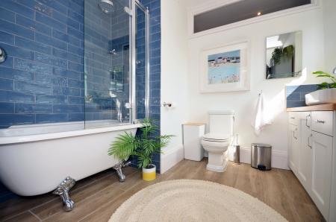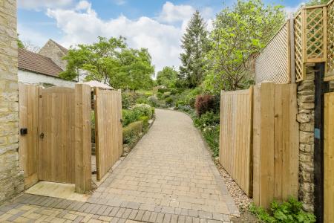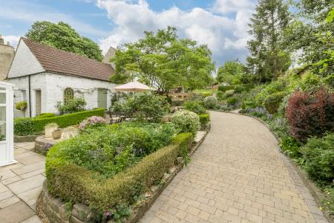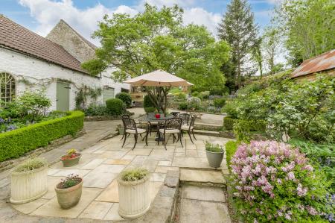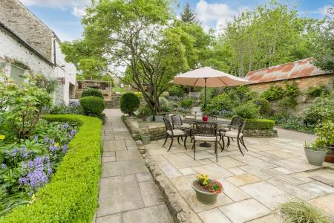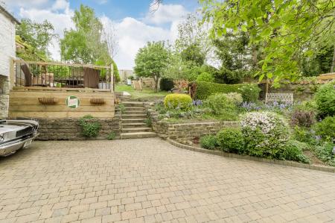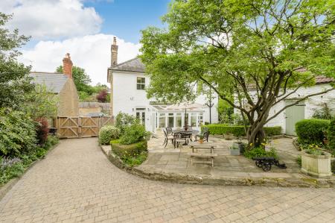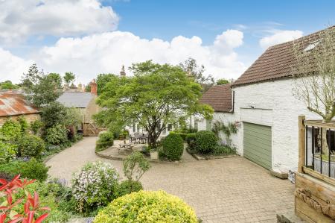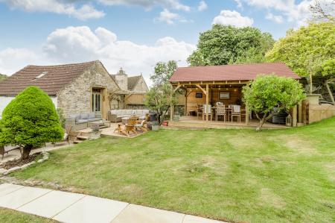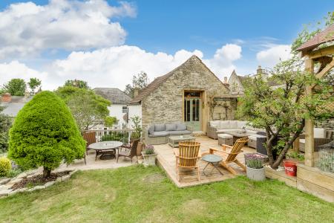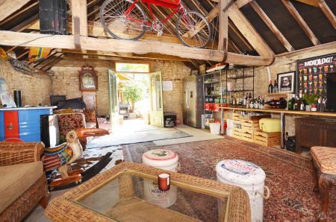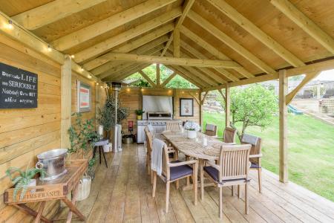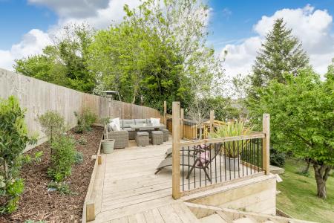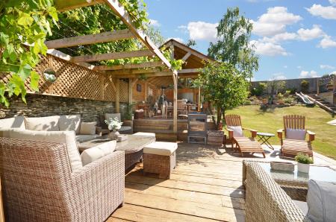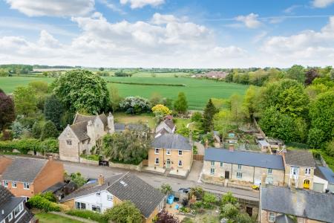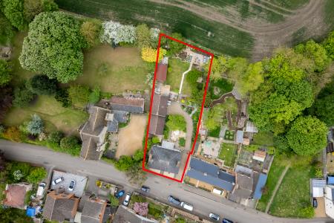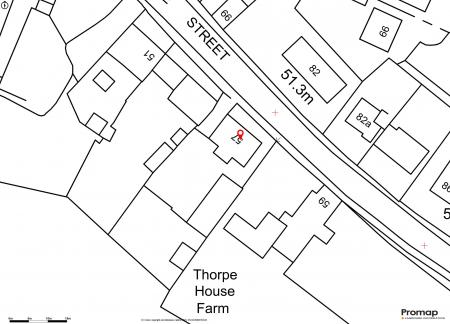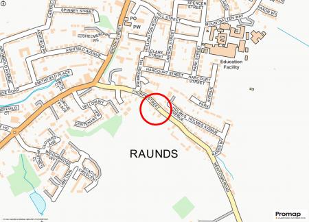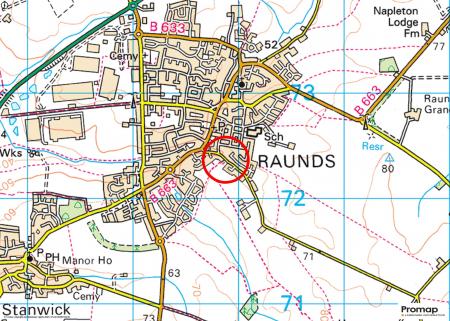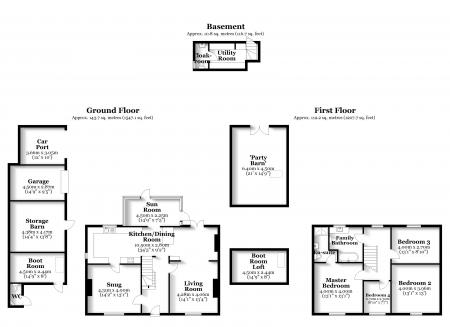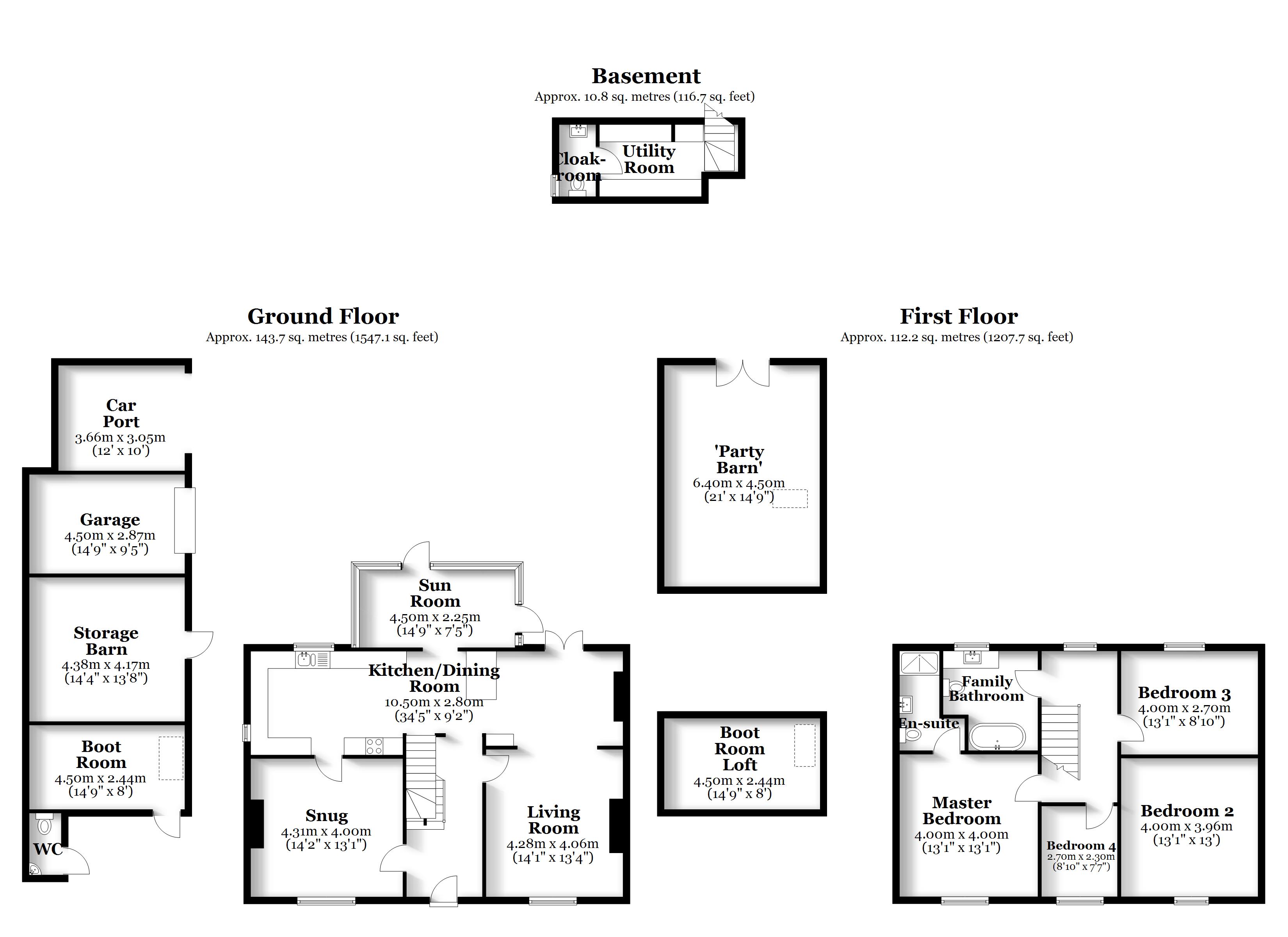- Four bedrooms, the master bedroom with luxurious en suite
- Two well-proportioned reception rooms with reclaimed stone fireplaces
- Restorative sunroom with an abundance of natural light
- Reproduction cast iron radiators
- uPVC double-glazed sash-style windows
- Full fibre broadband
- Superb stone “Party Barn” with vaulted ceiling
- Several multi-purpose outbuildings offering the potential for annexe (subject to the necessary permissions)
- Prime location backing onto fields yet close to the town centre
- Gated driveway, garage and carport
4 Bedroom Detached House for sale in Raunds
'Aspirational Homes' from Magenta Estate Agents present a breathtakingly beautiful Victorian home believed to date back to 1880 with classical Georgian influences. The present owners have worked wonders restoring the property with meticulous attention paid to every detail and the emphasis very much centred on retaining the charm and splendour of its heritage.
GROUND FLOOR
Enter the property into the HALL whereby your eyes are instantly drawn to the soaring high ceiling which confers a spacious feel and emphasises the grandeur of the building. The stair balustrade displays refined craftsmanship with graceful scrollwork and marries beautifully with the parquet solid oak flooring. Original panel doors with brass door furniture access the two reception rooms, while the hall is open plan to the kitchen/dining room affording an airy and convivial atmosphere.
The first of two well-proportioned reception rooms, the aptly named SNUG exudes glamour and elegance with its cocooning décor; intimate and immersive as night falls and the family gather around the reclaimed stone fireplace. Exposed Victorian pine floorboards impart warmth and character, and the high ceiling – a hallmark of the home – aesthetic appeal. The LIVING ROOM, glamourous and beautifully appointed, feels more informal and ideally designed for comfort and daily use. The reclaimed stone fireplace with multi-fuel stove draws the eye, and by painting the frieze and picture rail white in contrast to the olive-green painted walls, the room feels cosier.
Open plan to the hall and sitting room, the impressive KITCHEN/DINING ROOM successfully balances tradition with contemporary design. Affording ample storage, the kitchen is fitted with a timeless range of sage-green Shaker-inspired cabinets complemented by solid oak worktops with rounded edges and matching upstands. Further comprising a ceramic sink unit, integrated appliances including an electric double oven, 8-ring induction hob with overhead extractor, tall fridge, under-counter freezer and dishwasher, ‘Ideal’ combination gas boiler, and pull-out waste and recycle bins. Original brick steps descend to the former cellar now a UTILITY ROOM with under-counter space for a washing machine and tumble dryer, and a fitted desktop enabling you to work from home. Off the utility is a CLOAKROOM with vanity basin unit and toilet.
Travertine floor tiles flow seamlessly from the kitchen area into the dining area, an oak-topped breakfast bar effectively separating the two spaces. The decorative open fireplace is currently used as a log store with accent wall lighting within the fireside recesses perfect for intimate dining. French doors access the garden.
The final ground-floor room is the light-drenched SUNROOM, a versatile elegant space offering garden views and a great connection with the outdoors.
FIRST FLOOR
Arriving at the LANDING you are rewarded with a lovely view of the stunning rear garden and notably the high ceilings continue throughout the first floor. Original panel doors with brass door furniture access the bedrooms and bathroom. The MASTER BEDROOM is a calming well-proportioned space which benefits from a luxuriously appointed EN SUITE that is fitted with a grey vanity basin unit that combines classic design with practical storage, low-level WC and walk-in shower enclosure with ‘rainfall’ shower system. BEDROOM TWO affords fitted bedroom furniture and equally impressive proportions.
A favourite of the owners, BEDROOM THREE – the room with a view – is the epitome of serenity with harmoniously blended neutrals, and coordinating bedroom furniture and light fittings. In contrast, BEDROOM FOUR enjoys a whimsical tree house-inspired bunk bed and an accent wall with jungle-themed wallpaper.
Completing the first floor is the FAMILY BATHROOM with its refined style and high-end aesthetic. Comprising a bespoke ‘linen white’ vanity unit with oak countertop and basin, low-level WC, and roll-top bath with ‘ball and claw’ feet and overhead ‘rainfall’ shower. Accent blue wall tiling contrasts with the white suite and white walls.
OUTSIDE
Unapologetically understated, the low-maintenance front garden quite simply allows Thorpe Villa to take centre stage, your eyes instantly drawn to the elegant stone-built abode. A block-paved driveway continues through wooden double gates, sweeping round to the garage and carport and providing off-street parking for several vehicles.
Facing southwest, the garden itself is a well-zoned retreat, functional and visually appealing to elevate your outdoor experience, a skilfully blended combination of soft and hard landscaping. The principal seating area comprises a sizeable Indian slate paved patio where you can sit and savour the fragrance and beauty of the deep terraced borders whilst enjoying the dappled shade of the mature cherry tree. Continuing the journey through the garden, steps rise to a manicured lawn off which is a decked area with grapevine-clad pergola, and a superb wooden GAZEBO: a cosy retreat for intimate gatherings or a picturesque haven for lavish celebrations, the gazebo comes into its own at night when dressed up with lights. The neighbouring “PARTY BARN” is an historic stone barn with high vaulted ceilings and exposed oak beams offering space aplenty for hosting a party or family reunion – just add music and drinks (from the bar!) and let your hair down.
At the very top of the garden, steps ascend to an elevated deck crafted from scaffolding planks and enjoying a superb view of the surrounding rooftops including the neighbouring Thorpe House. A gate accesses open fields ideal for walking. To keep young children entertained there is a built-in slide and a covered sandpit. A final, very private, seating area delights in the last drop of evening sunshine! Further benefits comprise a wooden shed, and several fruit trees including apple (eating and cooking), pear and cherry.
Offering a wealth of potential for development (subject to the necessary permissions) are the OUTBUILDINGS including a large storage barn with vaulted ceiling and exposed beams; boot room – believed to be the old servants’ quarters – with fireplace; and cloakroom with basin and WC.
EPC rating: E
Important Information
- This is a Freehold property.
- This Council Tax band for this property is: E
Property Ref: 4221747
Similar Properties
4 Bedroom Detached House | Guide Price £725,000
'Aspirational Homes' from Magenta Estate Agents invite you to view this exceptional HUF house built in 2009 in distincti...
5 Bedroom Detached House | Guide Price £675,000
'Aspirational Homes' from Magenta Estate Agents showcase a stunning executive home and double garage with five bedrooms,...
3 Bedroom Link Detached House | Guide Price £650,000
‘Aspirational Homes’ from Magenta Estate Agents showcase a superb period cottage which the present owners have updated t...

Magenta Estate Agents (Raunds)
12 The Square, Raunds, Northamptonshire, NN9 6HP
How much is your home worth?
Use our short form to request a valuation of your property.
Request a Valuation
