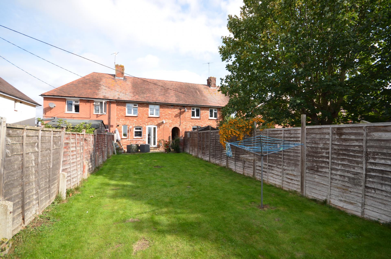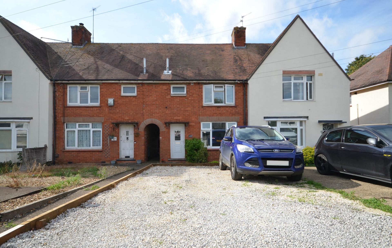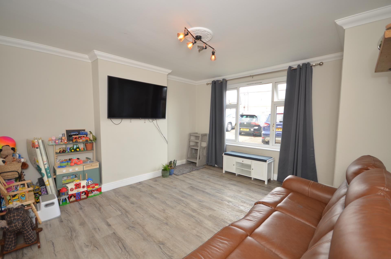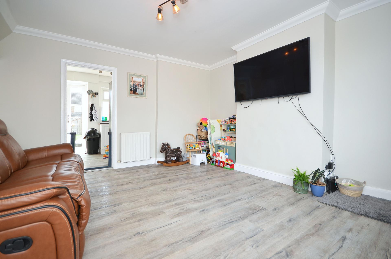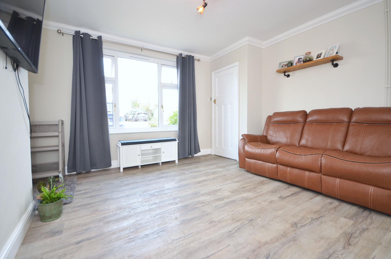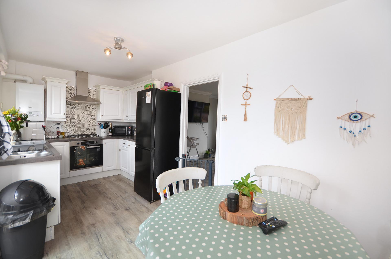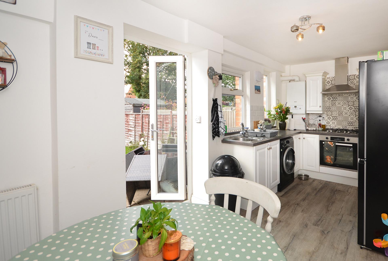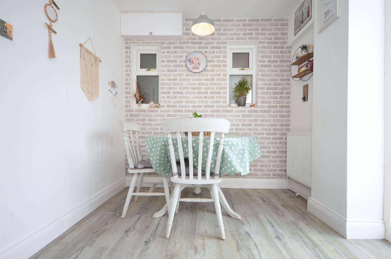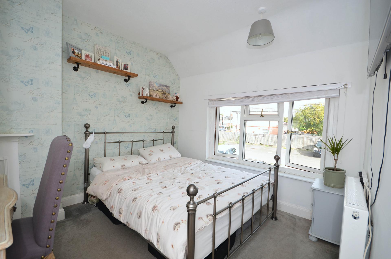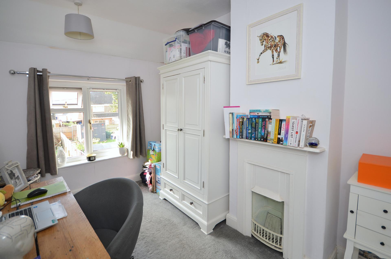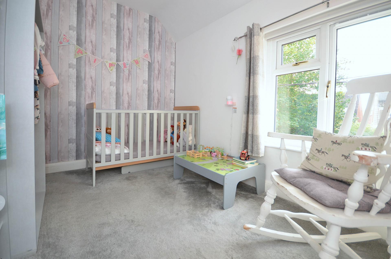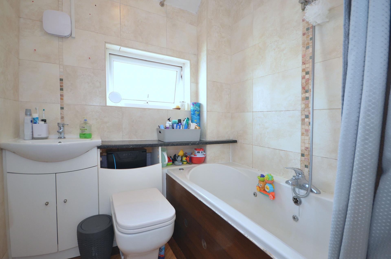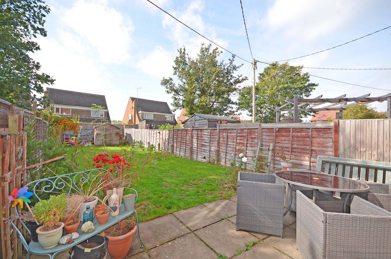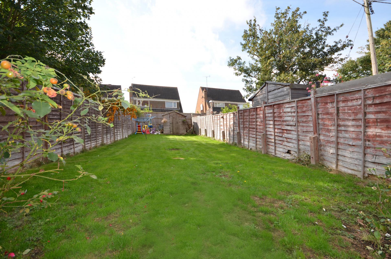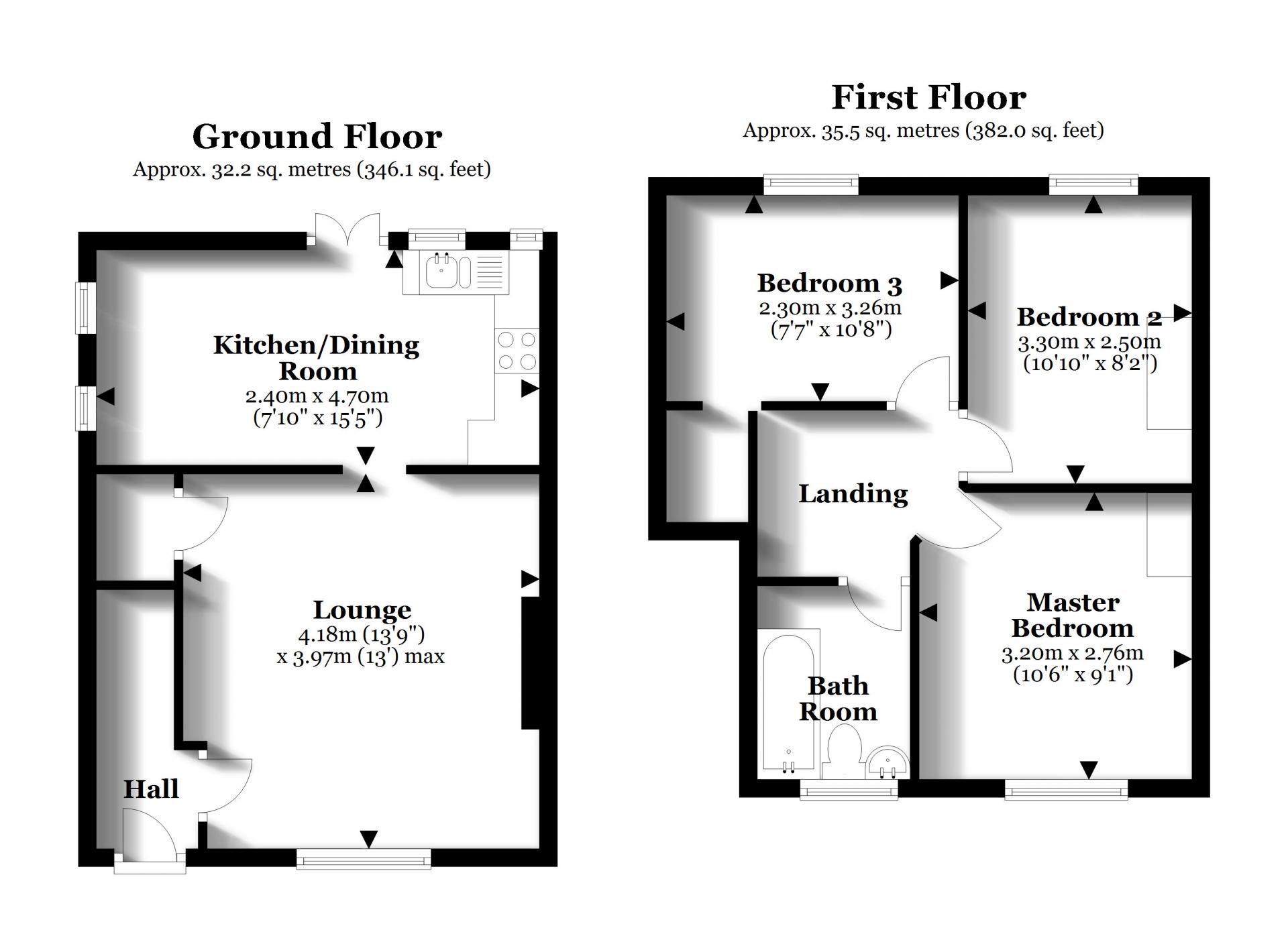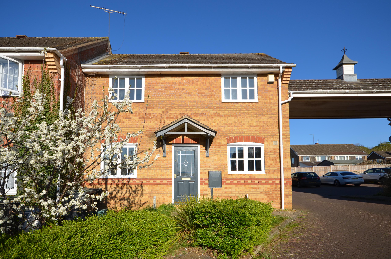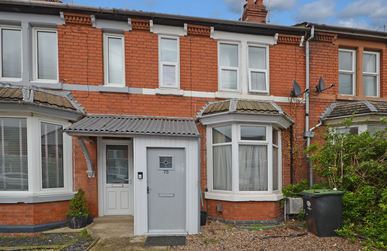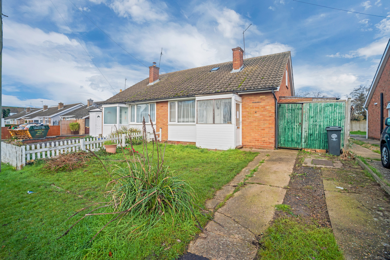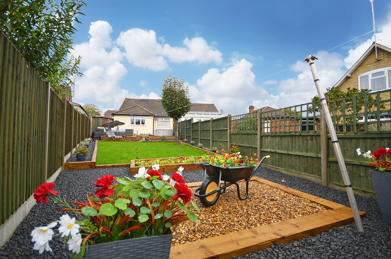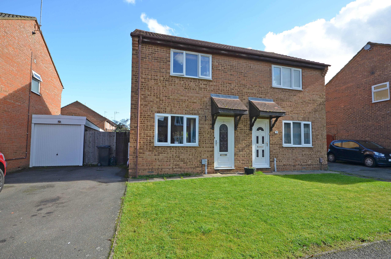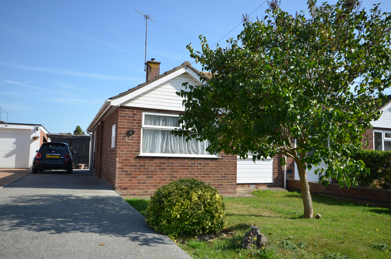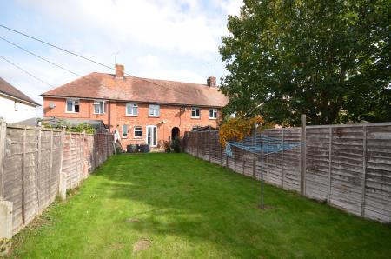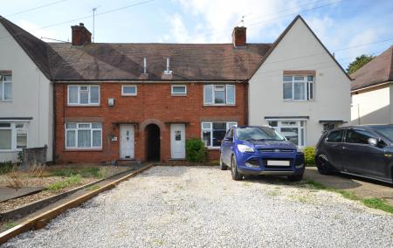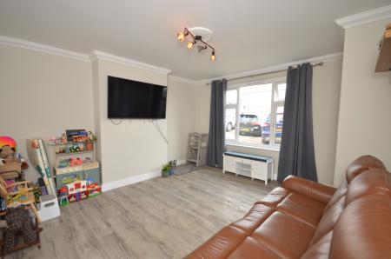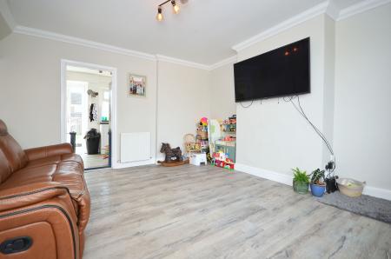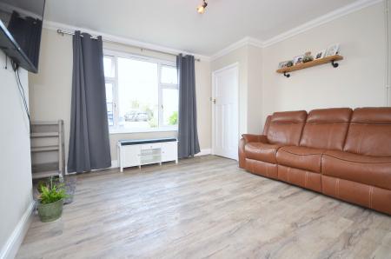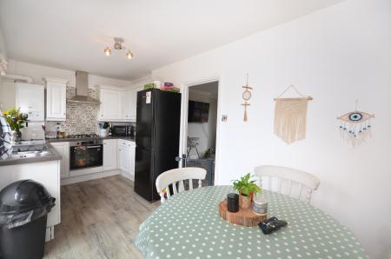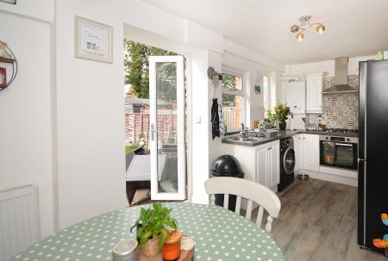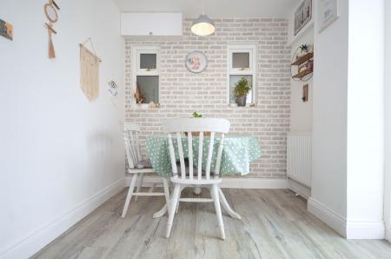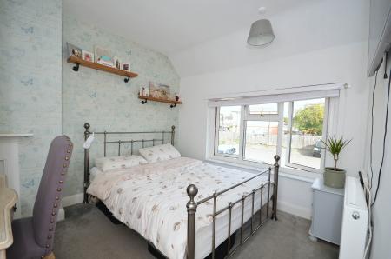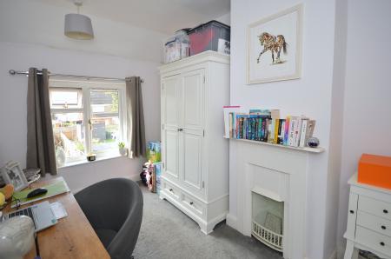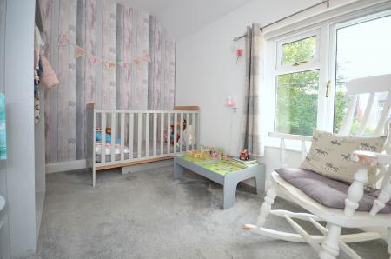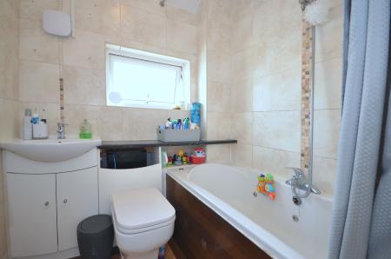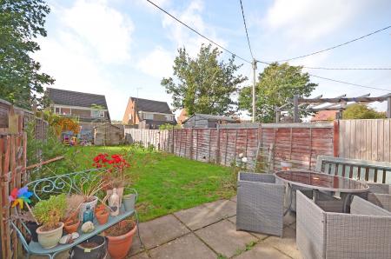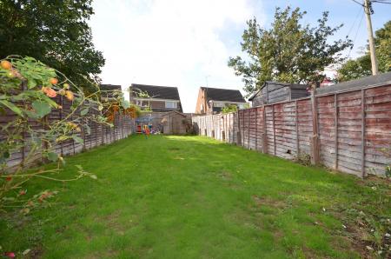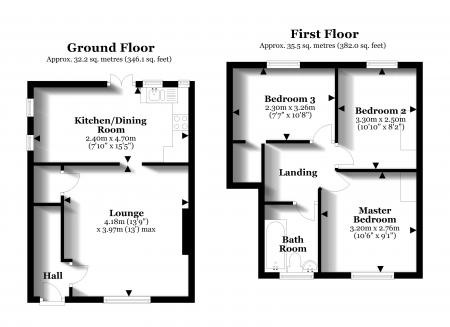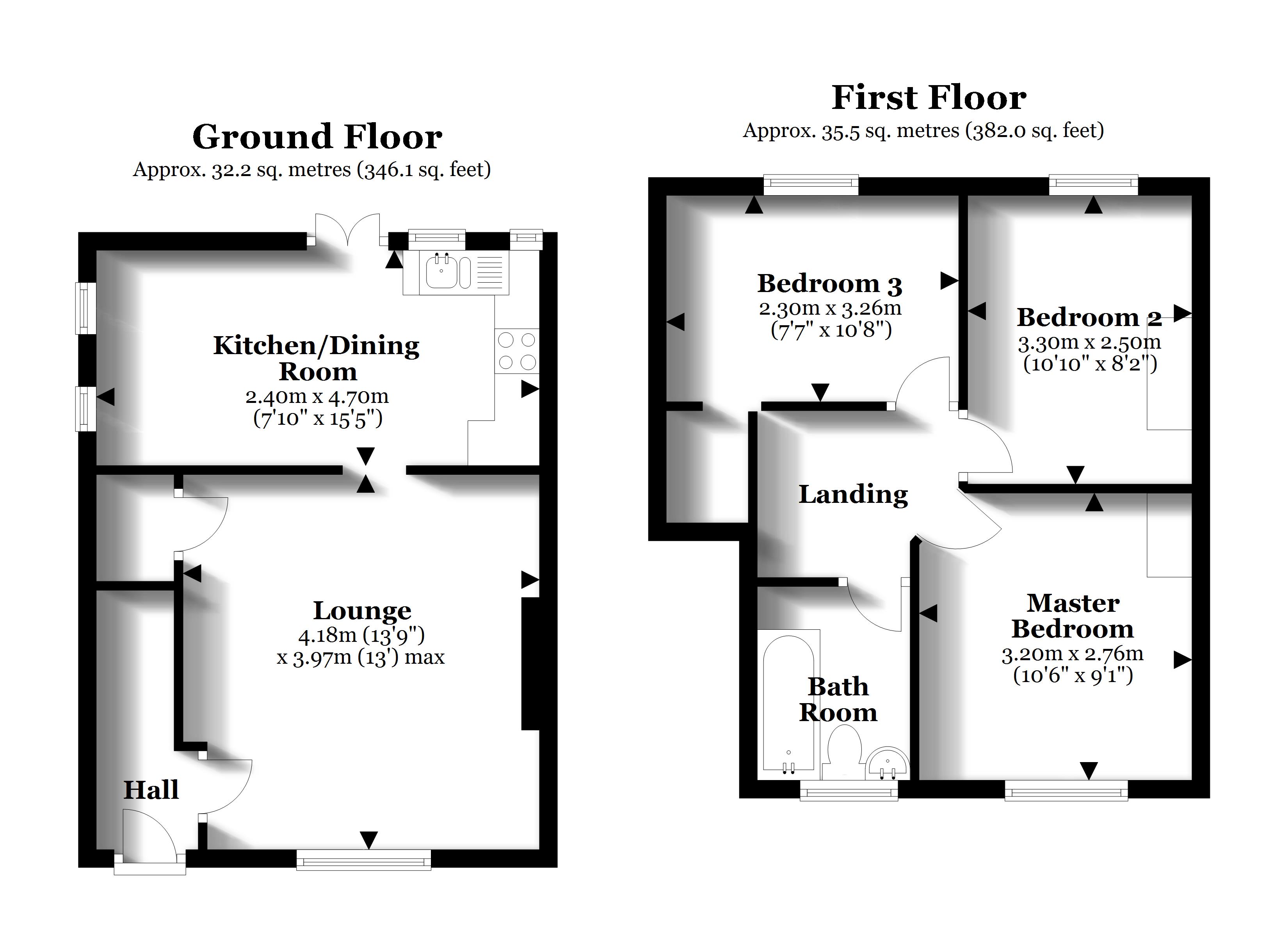- Three double bedrooms
- Well-proportioned living room
- Bright and sociable kitchen/diner with French doors to the garden
- 1930’s-style internal doors
- Feature bedroom fireplaces
- Southwesterly-facing rear garden
- Ample off-street parking
- Close to the local schools
3 Bedroom Terraced House for sale in Raunds
Magenta Estate Agents welcome you to view this mature mid-terrace home with three double bedrooms, plenty of parking and a sizeable rear garden, not to mention a convenient location within easy walking distance of the local schools. The well-proportioned floor plan encompasses a hall, living room, excellent-sized kitchen/dining room with French doors to the garden, landing, three double bedrooms (including a walk-in wardrobe in the third bedroom) and bathroom. Externally, there is a gravel driveway providing ample off-street parking and an expansive lawned garden to the rear with paved patio large enough to accommodate your outdoor dining furniture.
GROUND FLOOR
ENTRANCE HALL Accessed via a uPVC double-glazed door opening to a hallway with grey oak-effect flooring and stairs rising to the first‑floor landing. A painted panelled door leads to:
LIVING ROOM A generously proportioned front‑facing room with window looking out over an attractive planted border and the driveway beyond. Features include ceiling coving, grey oak-effect flooring, TV aerial point and a useful understairs storage cupboard fitted with shelving—ideal for household essentials. From the living room, the doorway to the kitchen/dining room provides a clear sightline to the garden, enhancing the sense of space and light.
KITCHEN/DINING ROOM A lovely southwesterly-facing space with two rear windows and French doors opening to the garden. The kitchen is fitted with a range of white wall and base units with grey wood-effect laminate work surfaces over, further comprising a stainless-steel sink and drainer unit with mixer tap, built-in electric oven and gas hob with patterned tile splashback and overhead chimney extractor hood. There is space and plumbing for a washing machine and space for a tall fridge/freezer. The wall‑mounted gas boiler is also located here. The dining area comfortably accommodates a full‑size table and chairs and includes an accent wall with brick‑effect wallpaper. Flooring continues in the same grey‑oak effect vinyl for a seamless look.
FIRST FLOOR
LANDING Stairs rise from the hall to the landing which offers access to the loft space benefiting from double insulation and a light. Painted panel doors access the bedrooms and bathroom.
MASTER BEDROOM A good‑sized double with a front‑aspect window providing ample natural light. A calm and inviting bedroom with decorative bedroom fireplace, an accent wallpapered wall and radiator.
BEDROOM TWO Another tastefully decorated double with high ceiling, decorative bedroom fireplace, accent wall finished in elegant striped wallpaper, and radiator. The rear‑aspect window looks out over the garden.
BEDROOM THREE Another good-sized bedroom with feature wall. A particular feature is the walk-in wardrobe which provides ample hanging and shelving space married with carpet underfoot and a light.
BATHROOM Fitted with a white suite comprising a vanity basin unit, back‑to‑wall toilet and side‑fill bath with bath/shower mixer over; complemented by full‑height tiling with contrasting vertical borders. Also with a heated towel rail, rear‑aspect window, and useful shelving above the toilet and bath for additional storage/display.
OUTSIDE
To the front of the property is an attractive planted bed to the front of which is a generous gravel driveway that provides off road parking for several vehicles.
Enjoying a favourable southwesterly aspect, the rear garden benefits from an expansive, level lawn and paved patio perfect for outdoor dining and entertaining. Enclosed by timber fencing, the garden further affords a wooden shed, outside water tap and gated pedestrian access to a passageway shared with the neighbouring property accessing the front of the property.
EPC rating: C
Important Information
- This is a Freehold property.
- This Council Tax band for this property is: A
Property Ref: 4374424
Similar Properties
2 Bedroom End of Terrace House | £210,000
*** No Onward Chain *** Magenta Estate Agents welcome to the market a modern end-terrace home with attractive double-fro...
3 Bedroom Terraced House | £200,000
Magenta Estate Agents present a three-bedroomed Victorian terraced property benefiting from off-road parking and a rear...
3 Bedroom Semi-Detached Bungalow | Offers Over £200,000
Magenta Estate Agents present a semi-detached bungalow with generous rear garden offered with immediate vacant possessio...
2 Bedroom Semi-Detached Bungalow | £219,950
Magenta Estate Agents present a superb, semi-detached bungalow which has been much improved by the present vendors. Spic...
3 Bedroom Semi-Detached House | £220,000
Magenta Estate Agents present a smart three-bedroomed semi-detached home which is offered to the market with the benefit...
2 Bedroom Semi-Detached Bungalow | £220,000
*** NO CHIAN *** Magenta Estate Agents welcome you to view this two-bedroomed semi-detached bungalow which is located am...

Magenta Estate Agents (Raunds)
12 The Square, Raunds, Northamptonshire, NN9 6HP
How much is your home worth?
Use our short form to request a valuation of your property.
Request a Valuation
