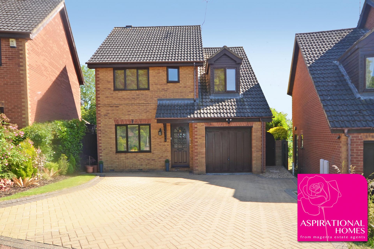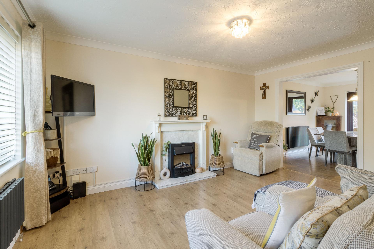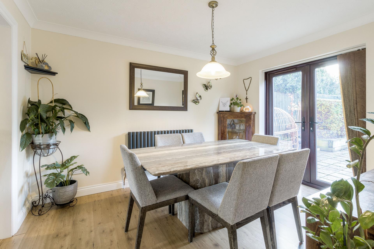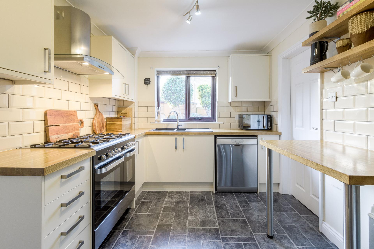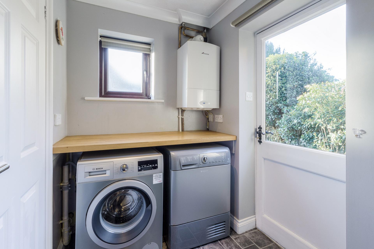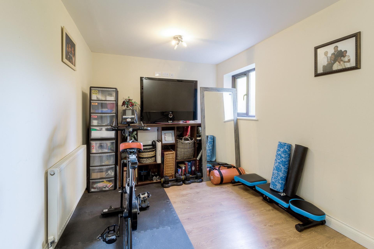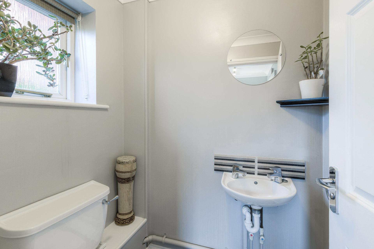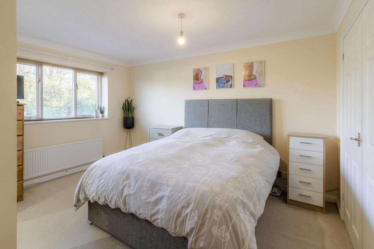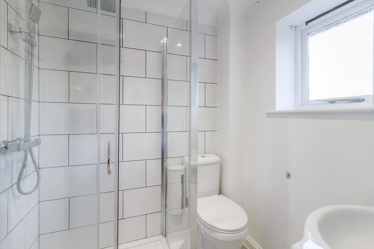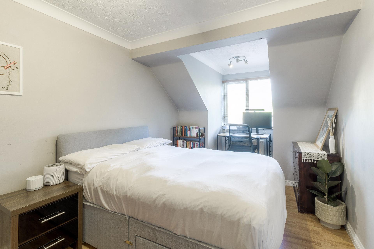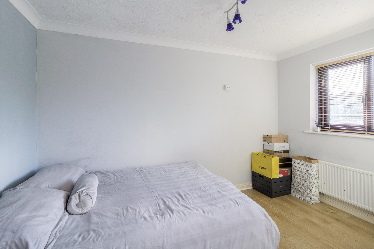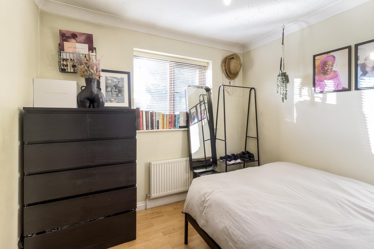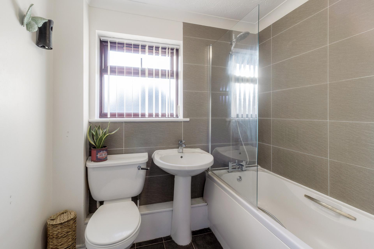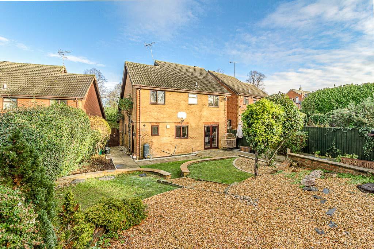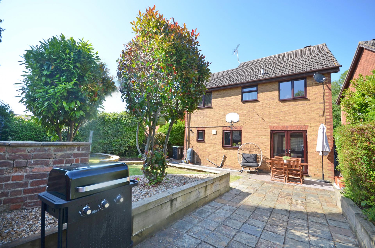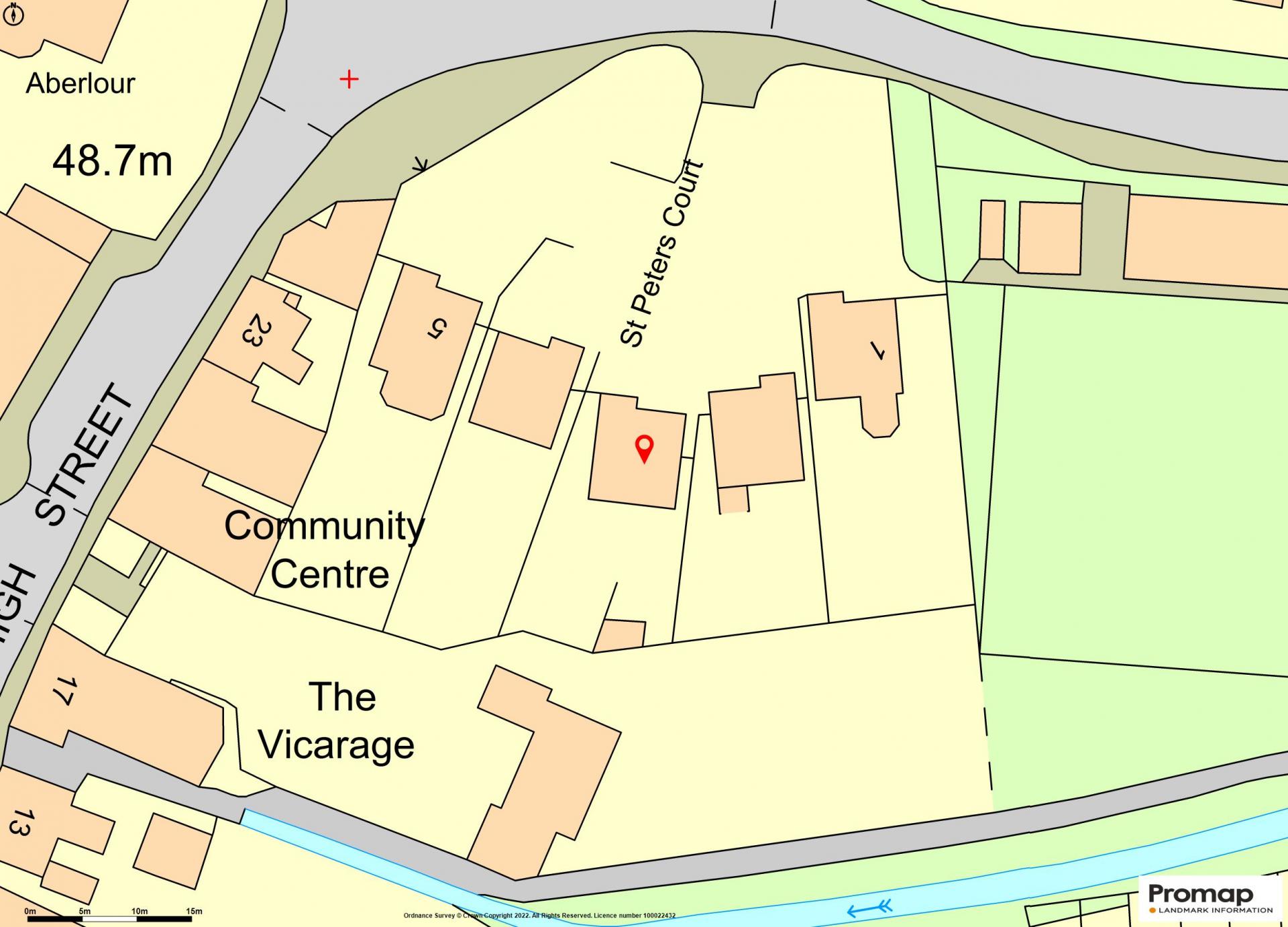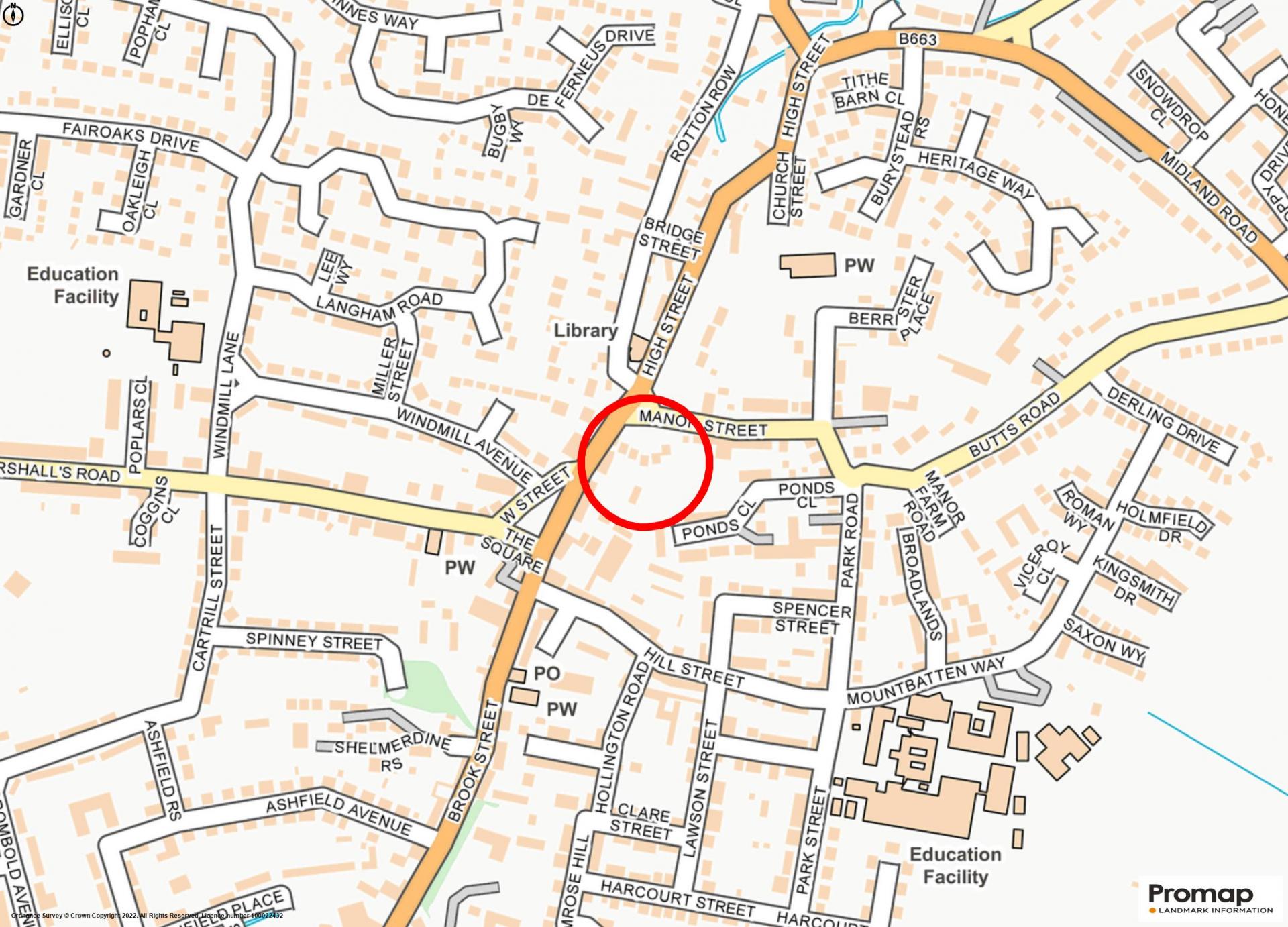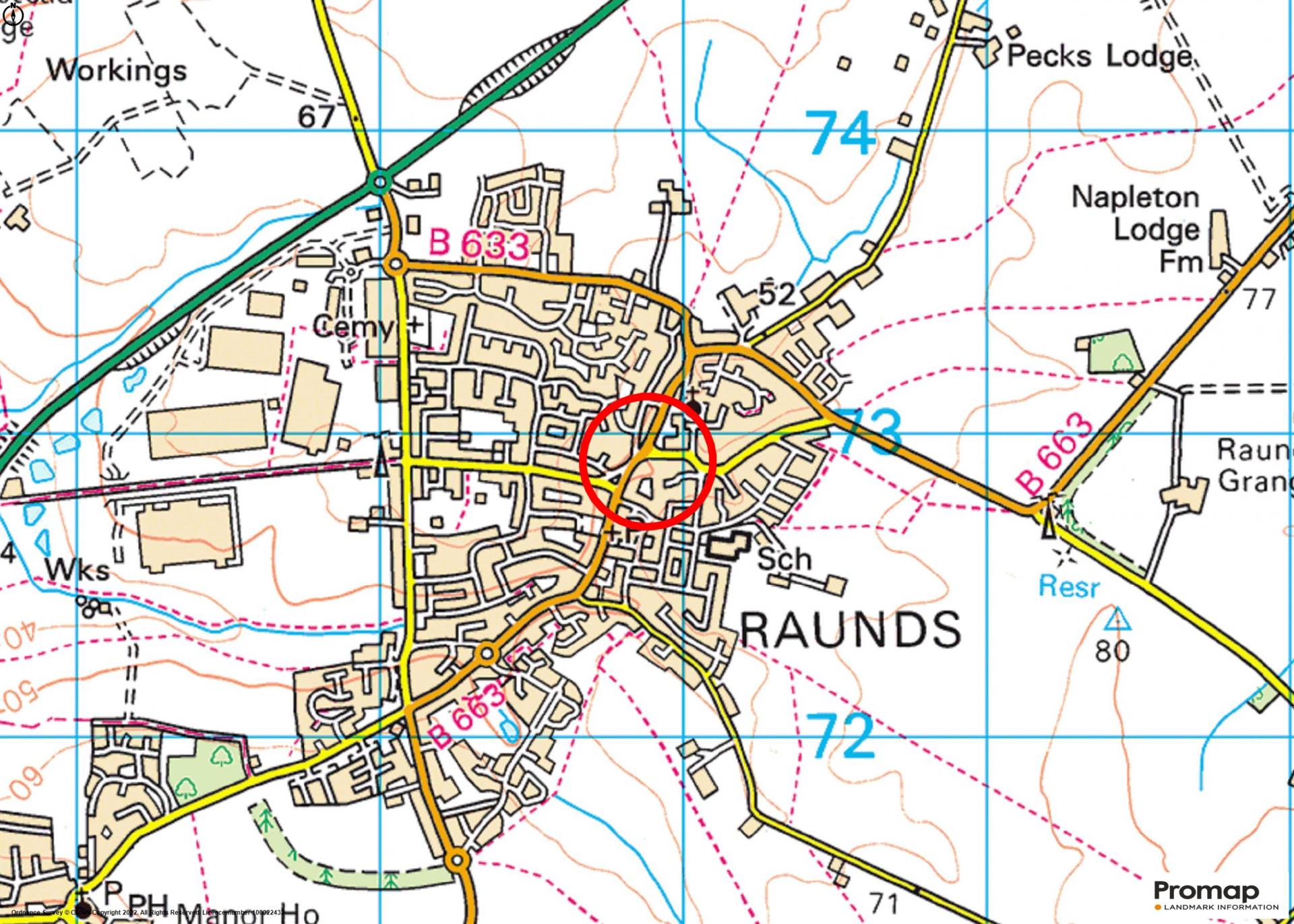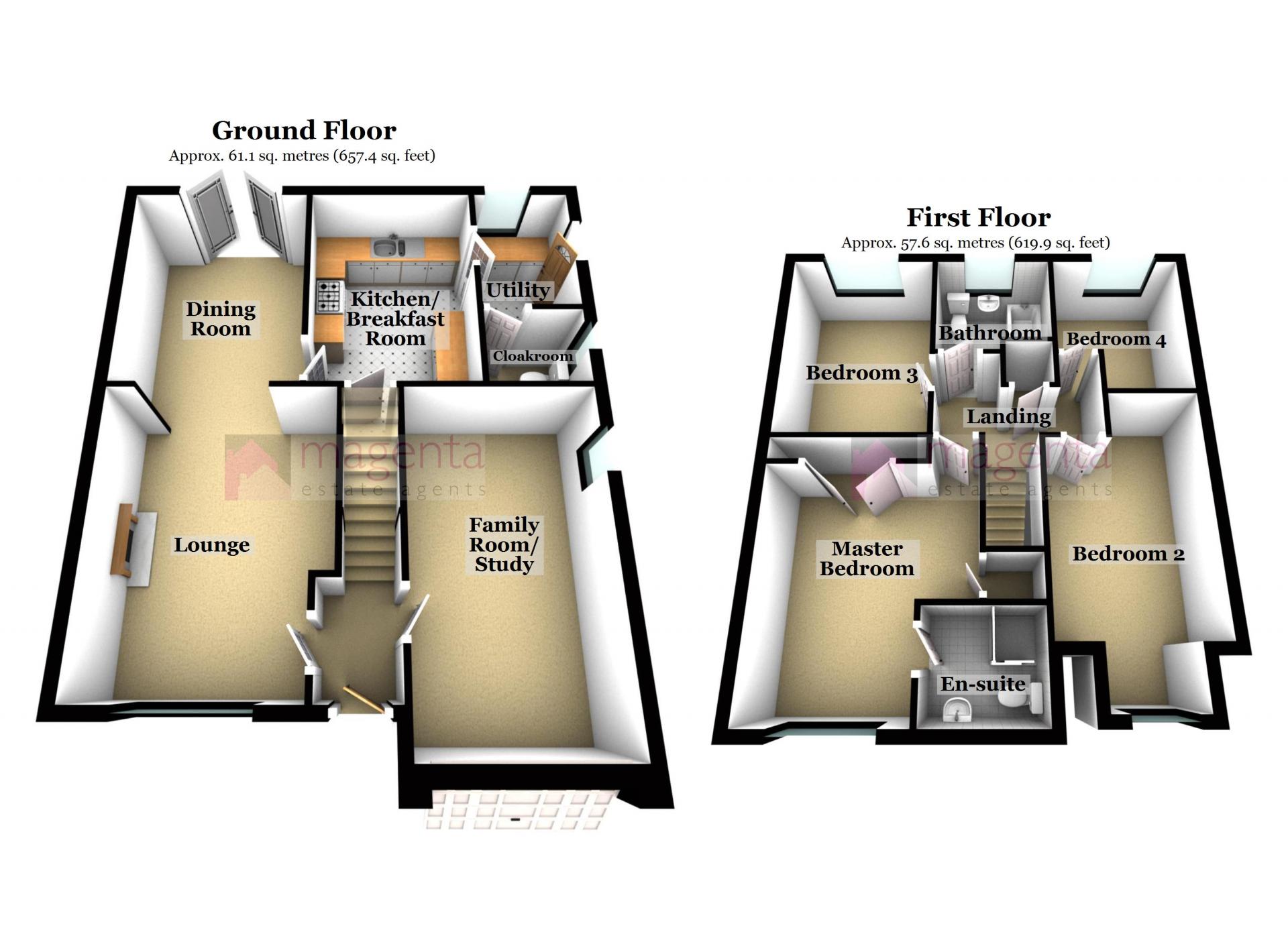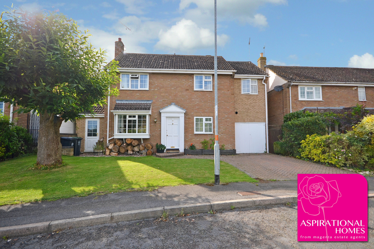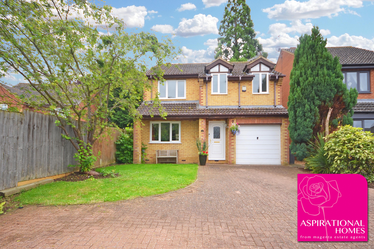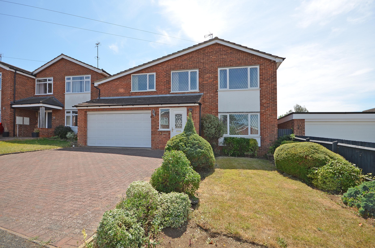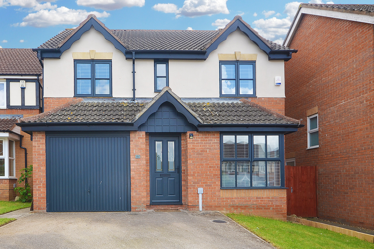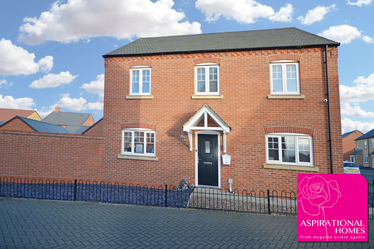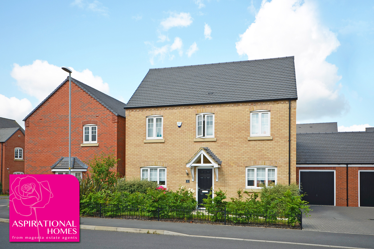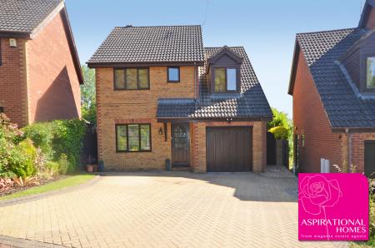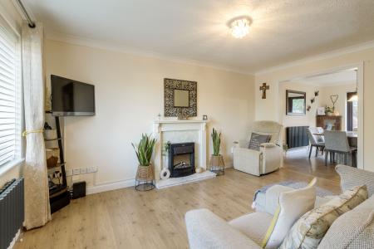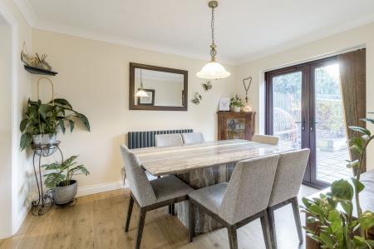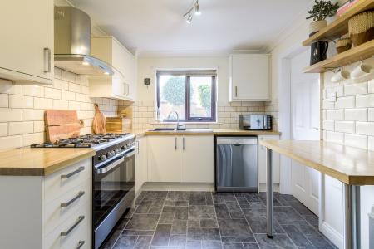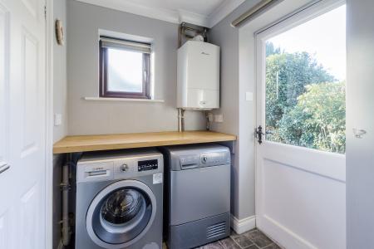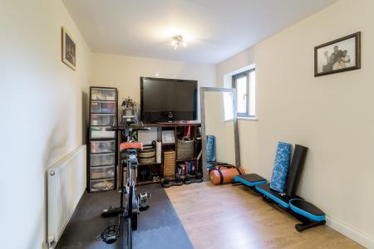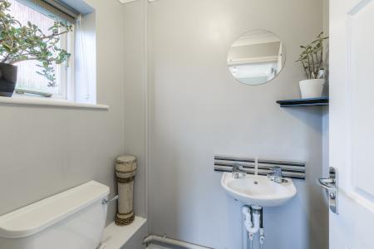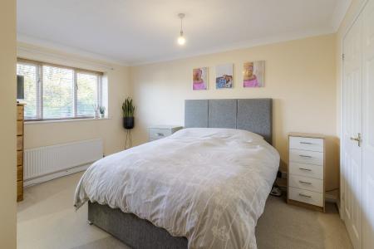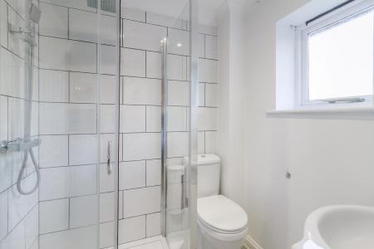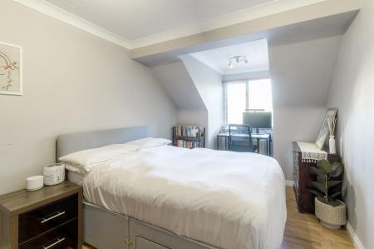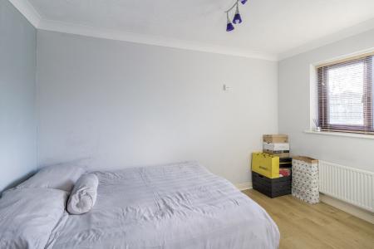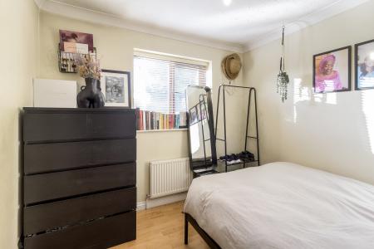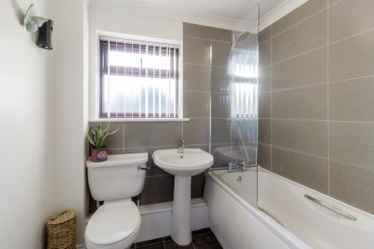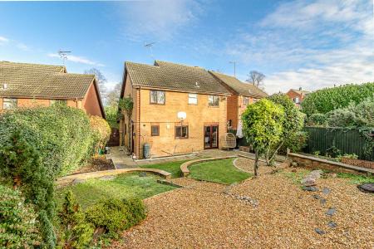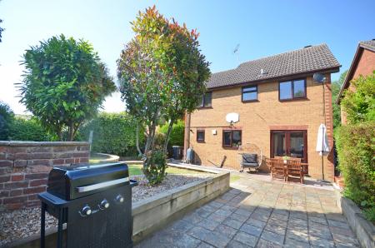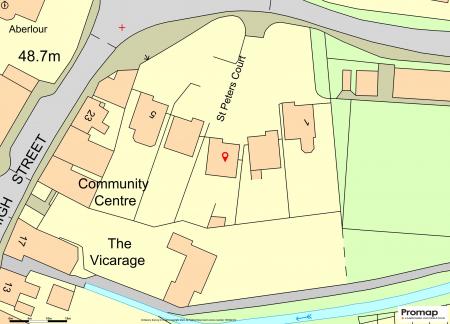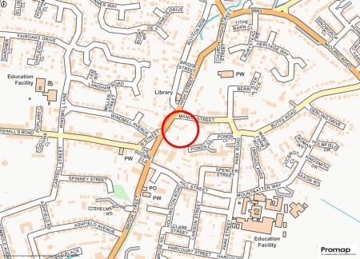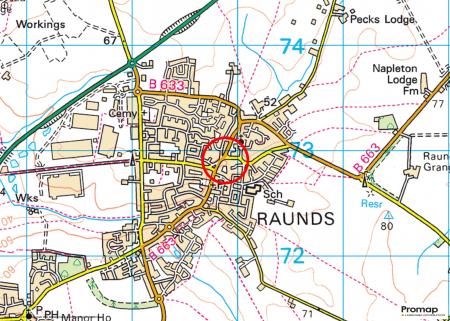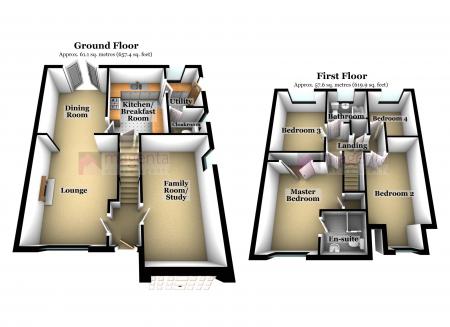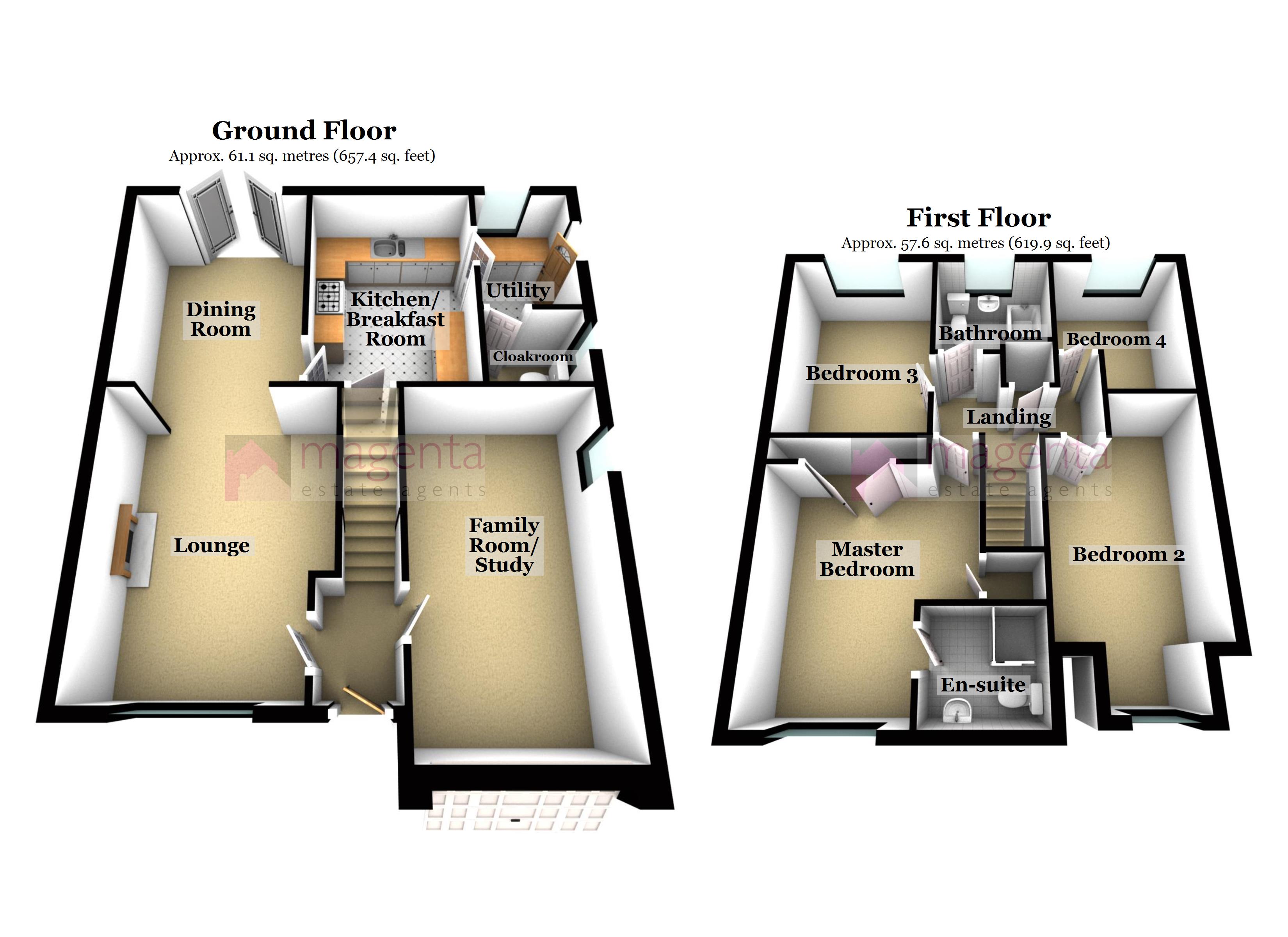- Beautifully presented living space throughout
- Double-glazed windows and ‘Hive’ smart heating system
- Contemporary fitted kitchen with breakfast bar
- Master bedroom with built-in wardrobe and en-suite shower room
- South-facing, landscaped rear garden enjoying a good degree of privacy
- Driveway parking for several vehicles
- Easy access to the town centre
- No Chain
4 Bedroom Detached House for sale in Raunds
*** NO ONWARD CHAIN *** ‘Aspirational Homes’ from Magenta Estate Agents present this well-proportioned and tastefully upgraded detached home that is situated within a walled non-estate development of just five detached properties. Within easy reach of the town centre amenities, the property has accommodation including a hall, lounge, dining room, family room/study, kitchen/breakfast room, utility, cloakroom, master bedroom with en-suite shower room, three further bedrooms and bathroom. Outside, are a block-paved driveway giving off-road parking and a south-facing, landscaped rear garden that enjoys a good degree of privacy.
Highlights include:
· Beautifully presented living space throughout
· Double-glazed windows and ‘Hive’ smart heating system
· Contemporary fitted kitchen with breakfast bar
· Master bedroom with built-in wardrobe and en-suite shower room
· South-facing rear garden enjoying a high degree of privacy
· Driveway parking for several vehicles
· Easy access to the town centre
· EPC Rating C
· No onward chain
GROUND FLOOR
ENTRANCE HALL Enter the property to the front aspect into the welcoming entrance hall which features oak-effect laminate flooring, stairs rising to the first-floor landing, door leading to the lounge, glazed door leading to:
FAMILY ROOM/STUDY The former garage has been converted to create an indispensable additional reception room which could be used as a family room, home office, playroom or perhaps a ground-floor bedroom. The flooring is oak-effect laminate and there are also a TV aerial point and side-aspect window.
LOUNGE At the heart of this lovely lounge lies an attractive fireplace with decorative fire surround and log-effect Dimplex fire which contrasts with the sleek marble hearth – a warming feast for the eyes. The room also features oak-effect laminate flooring, ceiling coving, TV and telephone points, anthracite designer radiator, front-aspect window, open-plan to:
DINING ROOM The double-glazed French doors not only afford the dining area natural light but also easy access to the rear garden. Further comprising oak-effect laminate flooring, ceiling coving, anthracite designer radiator, door leading to:
KITCHEN/BREAKFAST ROOM The kitchen is fitted with a stylish range of cream wall and base units with wood-effect laminate work surfaces over, further comprising a 1.5 bowl black sink and drainer unit with mixer tap, complementary tiling to splashbacks, space for dishwasher, space for fridge/freezer, free-standing ‘Kenwood’ range cooker with 5-ring gas hob (available under separate negotiation) and brushed-steel chimney extractor hood over, breakfast bar, vinyl flooring, ceiling coving, door to understairs storage cupboard, rear-aspect window overlooking the garden, door leading to:
UTILITY ROOM Space for washing machine and tumble dryer with worktop over, wall-mounted ‘Worcester’ boiler, ceiling coving, vinyl flooring, rear-aspect window, double-glazed door leading to the garden, door to:
CLOAKROOM Fitted with a low-level WC and wall-mounted basin with tiled splashback, vinyl flooring, heated towel rail, side-aspect window.
FIRST FLOOR
LANDING With a built-in airing cupboard housing the hot-water cylinder, radiator, all communicating doors to:
MASTER BEDROOM A light and airy double bedroom benefiting from a built-in wardrobe, ceiling coving, front-aspect window, door to stairs rising to the loft space with light connected, door leading to:
EN SUITE Sleek and contemporary with a vanity basin unit, low-level WC, fully tiled shower enclosure with gravity-fed ‘rainfall’ shower and separate handset, laminate flooring, extractor fan, recessed ceiling downlights, front-aspect window.
BEDROOM TWO A good-sized double bedroom with oak-effect laminate flooring, ceiling coving and a front-aspect dormer window which sheds light over the area used as a workspace.
BEDROOM THREE A double bedroom with ceiling coving, oak-effect laminate flooring and rear-aspect window overlooking the garden.
BEDROOM FOUR With neutral décor, ceiling coving, oak-effect laminate flooring and rear-aspect window.
BATHROOM Family bathroom fitted with a modern white suite comprising a pedestal basin with mixer tap, low-level WC, bath with bath shower mixer over, contrast wall tiling to water-sensitive areas, laminate flooring, ceiling coving, extractor fan, rear-aspect window.
OUTSIDE
The property enjoys a block-paved driveway providing ample off-street parking, to one side of which is a shaped lawn with an attractive planted border. There is access via an up-and-over door to a store which constitutes part of the former garage. A footpath to the side of the property gives access to a wooden gate which leads to the rear garden.
Affording a high degree of privacy and enclosed by timber fencing, the terraced design of the south-facing rear garden draws the eye and creates the opportunity for growing an array of plants and vegetables. For outdoor dining during the warmer months, there is a generous paved patio which extends to the side of the house and leads to a summer house with raised border planting to one side.
EPC rating: C
Important Information
- This is a Freehold property.
- This Council Tax band for this property is: D
Property Ref: 28014444
Similar Properties
4 Bedroom Detached House | £350,000
‘Aspirational Homes’ from Magenta Estate Agents present a superb four-bedroomed detached home which has been extended to...
4 Bedroom Detached House | £350,000
‘Aspirational Homes’ from Magenta Estate Agents present a fantastic family home including four bedrooms, two en suites a...
5 Bedroom Detached House | £350,000
*** MOTIVATED SELLER *** ALL SENSIBLE OFFERS WILL BE CONSIDERED *** FIVE BEDROOMS *** Magenta Estate Agents present a ge...
Wyckley Close, Irthlingborough
4 Bedroom Detached House | £359,995
Magenta Estate Agents showcase a beautifully presented four-bedroom detached home which has been remodelled and refurbis...
'Border Park' development, Raunds
4 Bedroom Detached House | £365,000
‘Aspirational Homes’ from Magenta Estate Agents present a generously-proportioned family home constructed by Messrs Bell...
4 Bedroom Detached House | £375,000
'Aspirational Homes' from Magenta Estate Agents showcase a superlative four-bedroomed family home with upgraded fixtures...

Magenta Estate Agents (Raunds)
12 The Square, Raunds, Northamptonshire, NN9 6HP
How much is your home worth?
Use our short form to request a valuation of your property.
Request a Valuation
