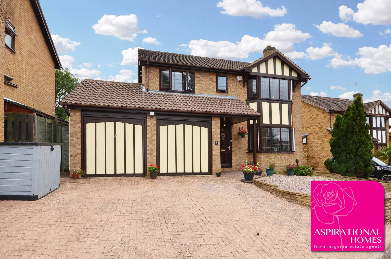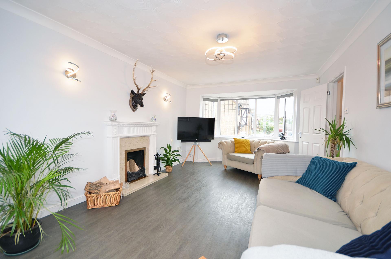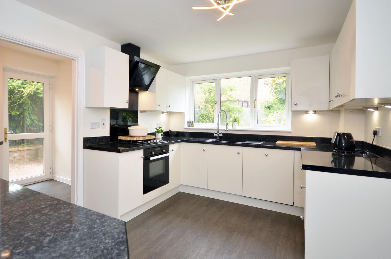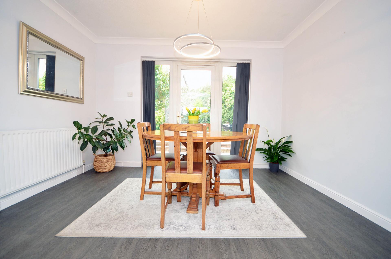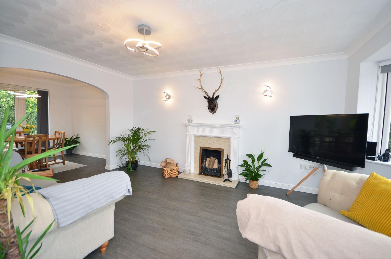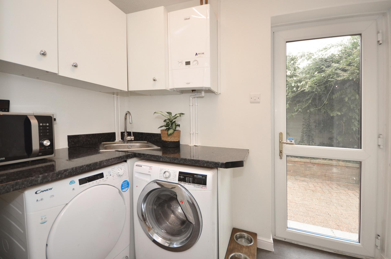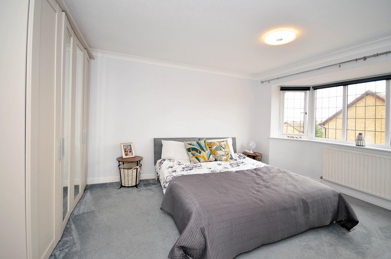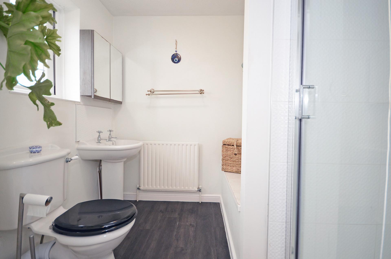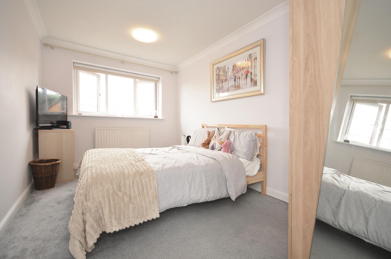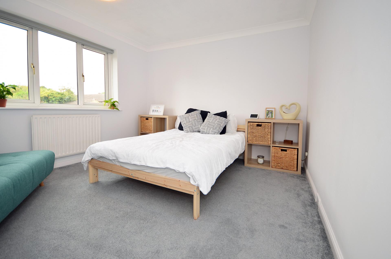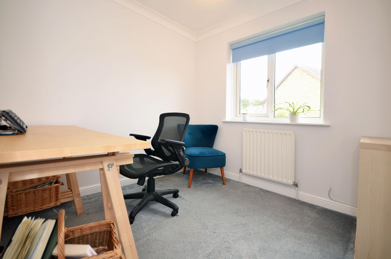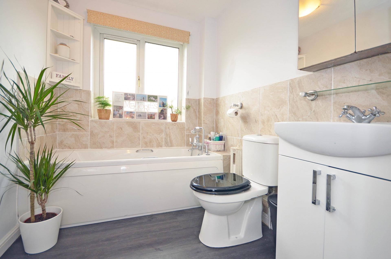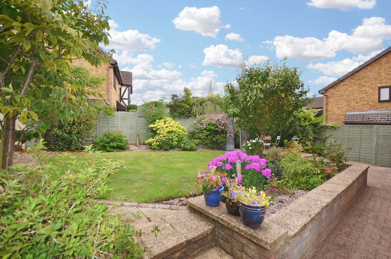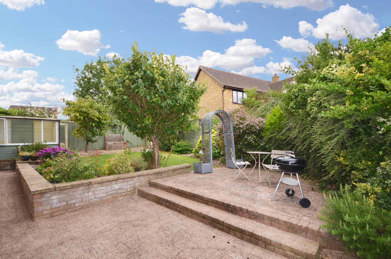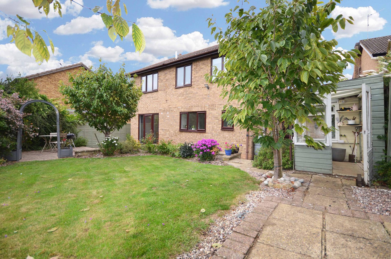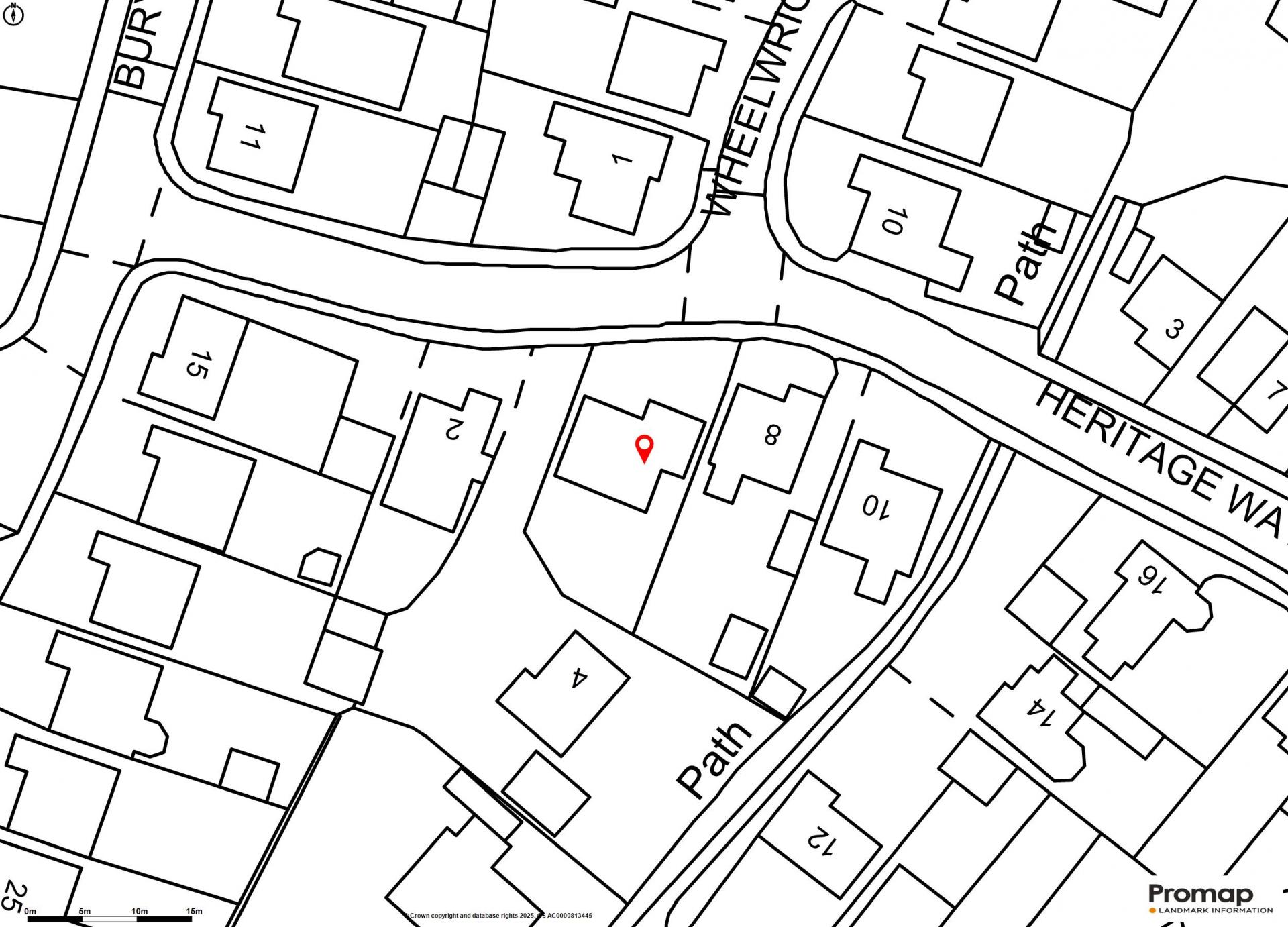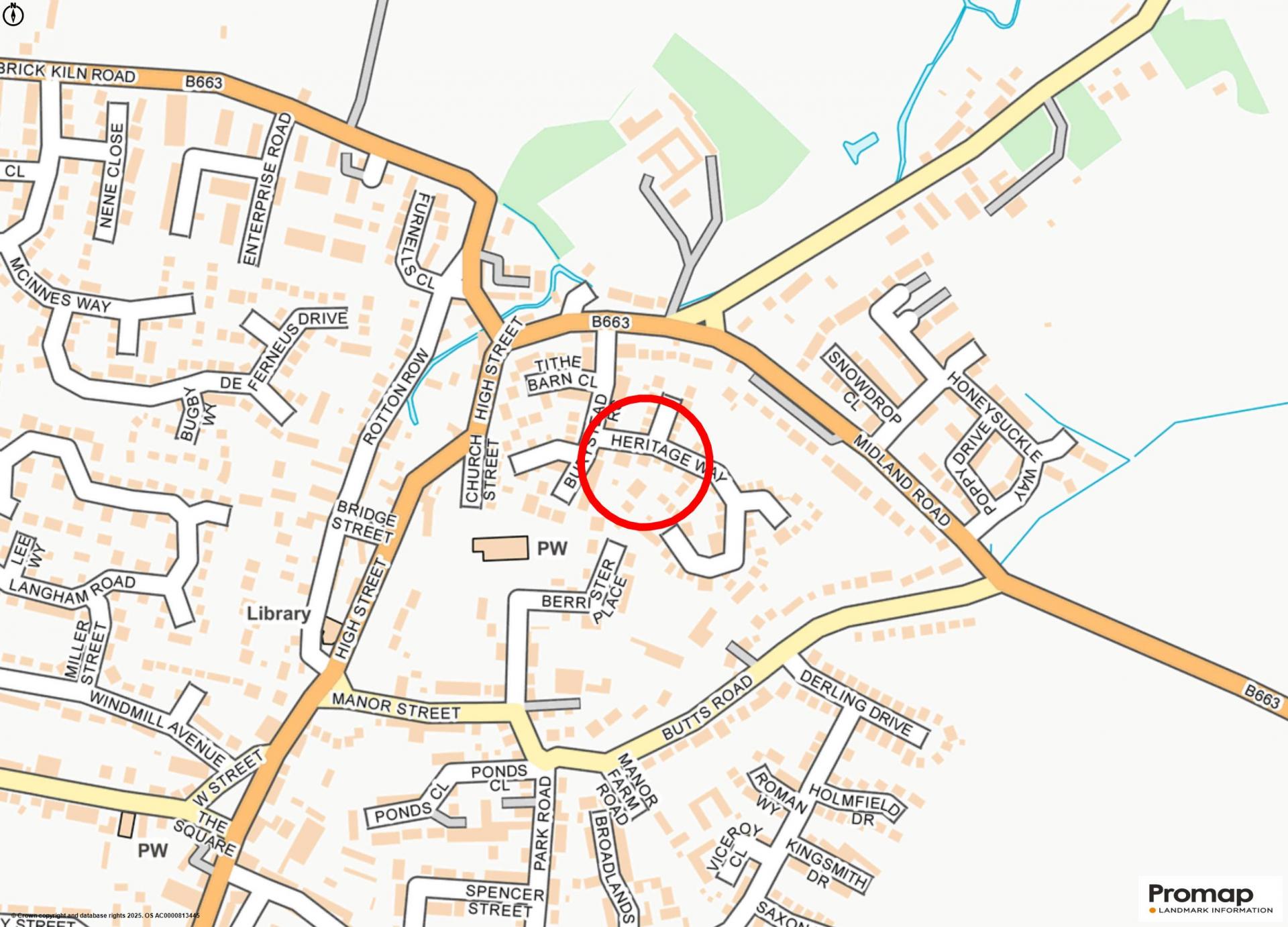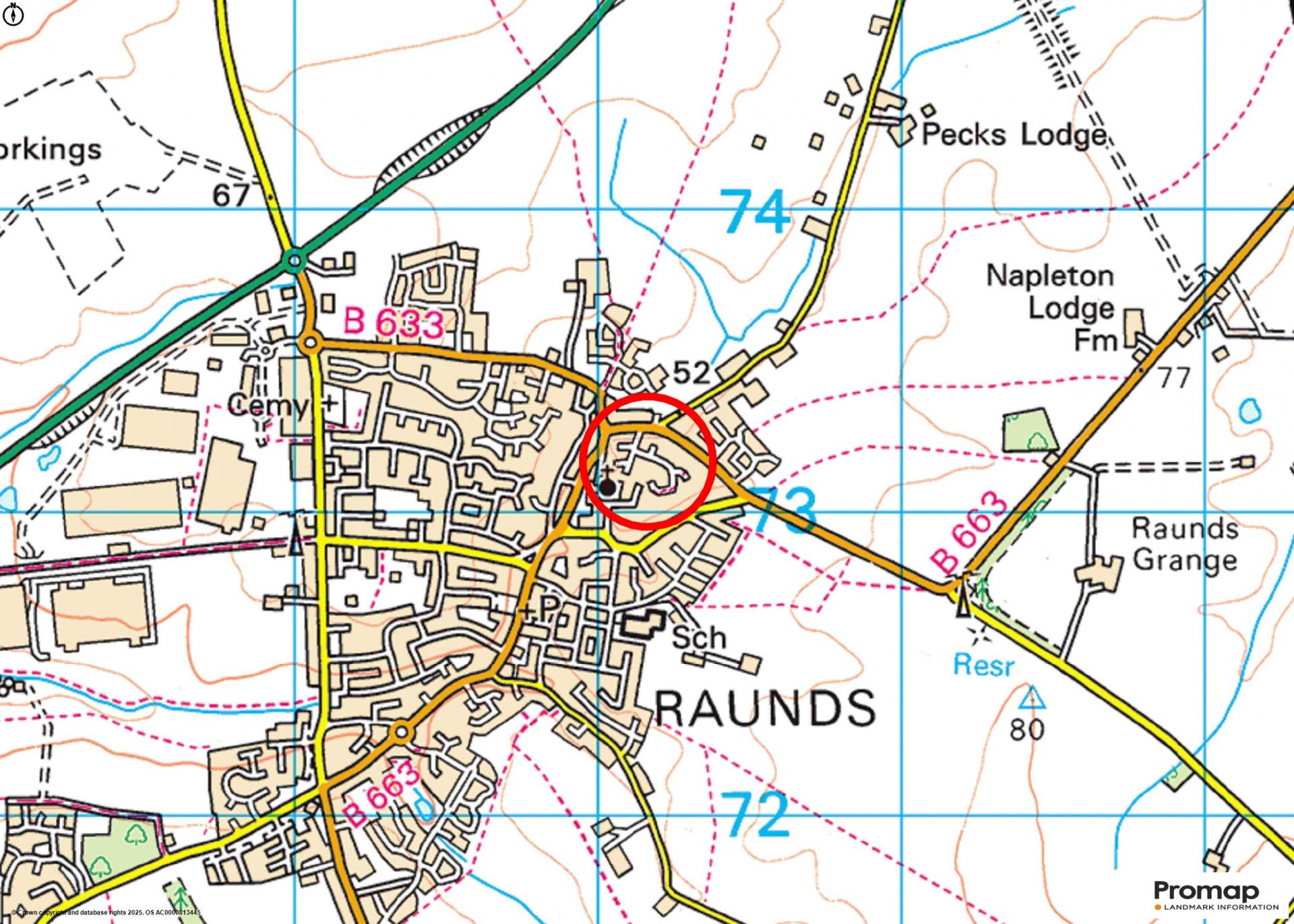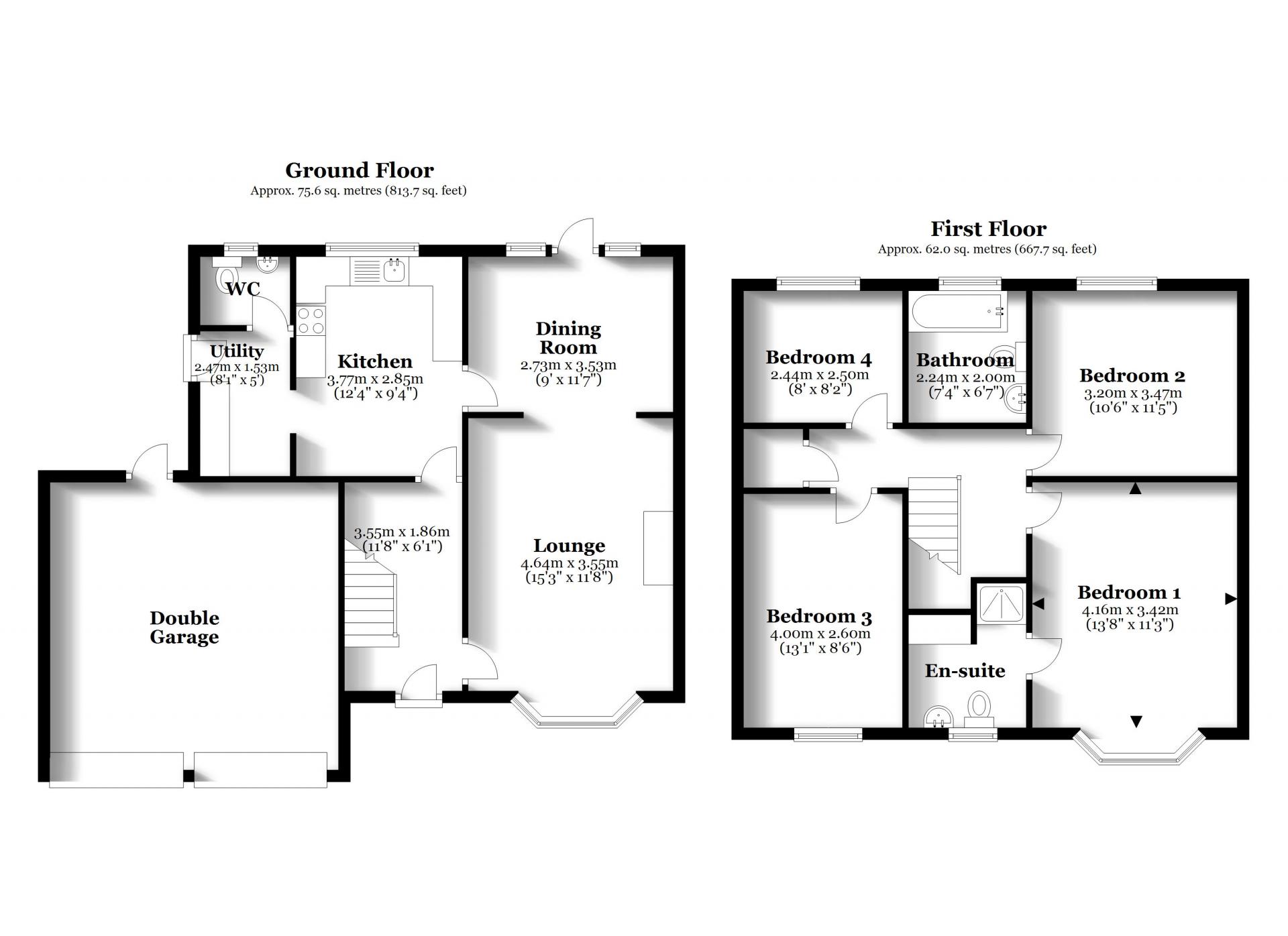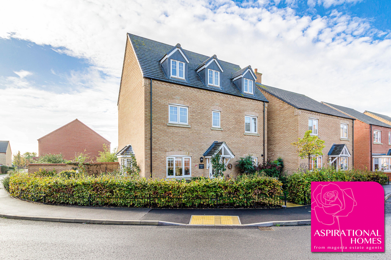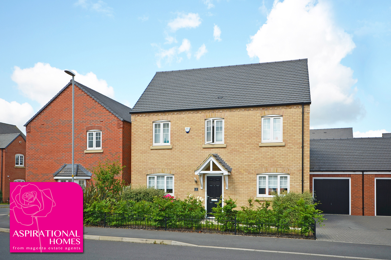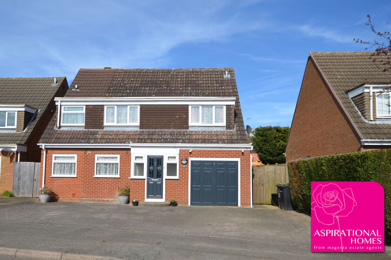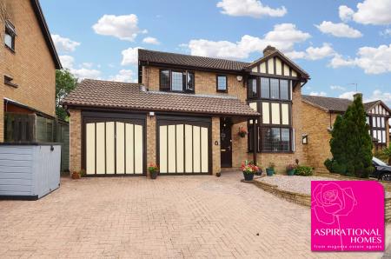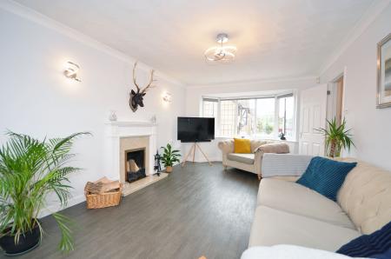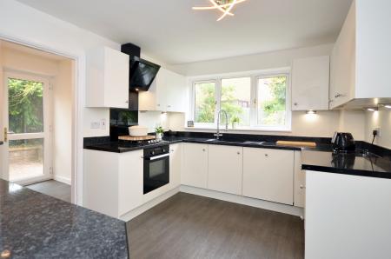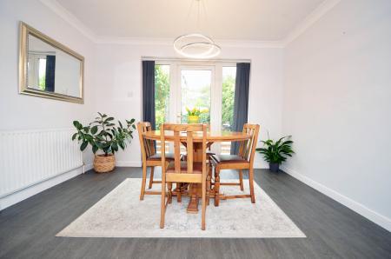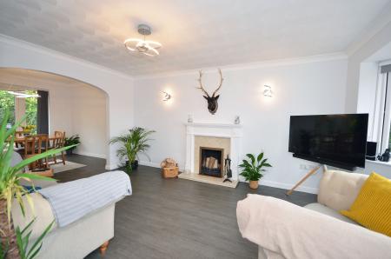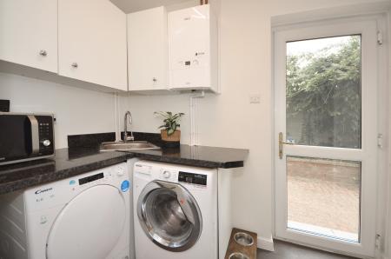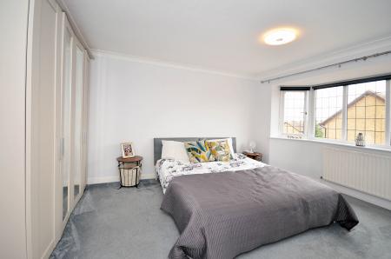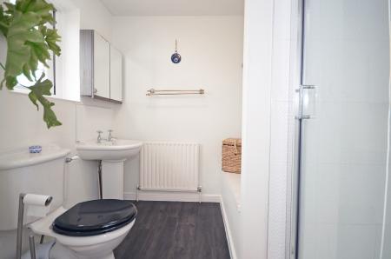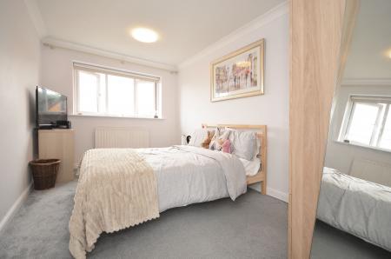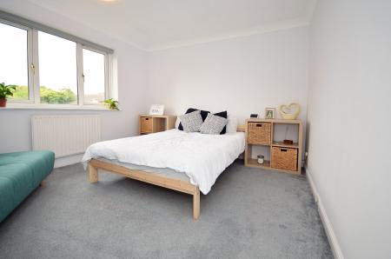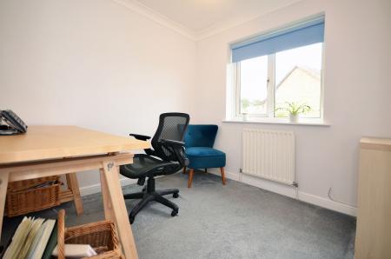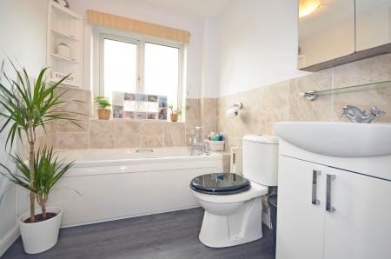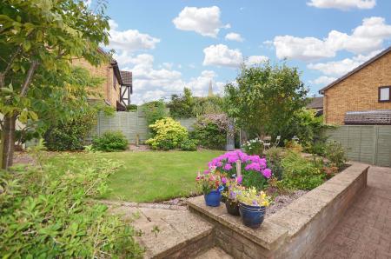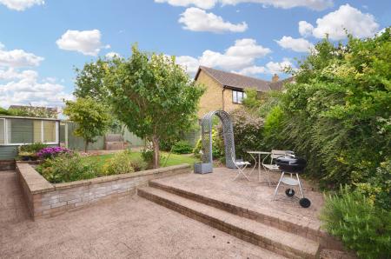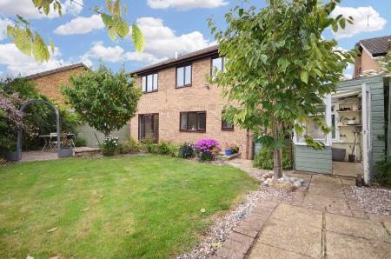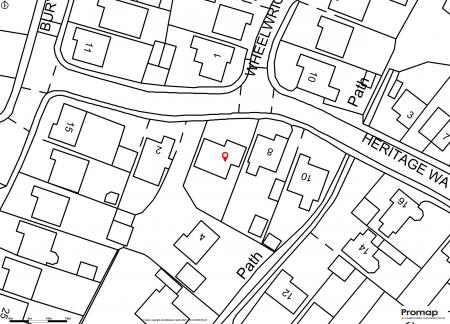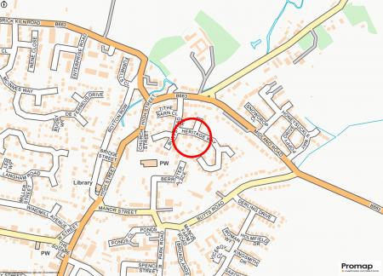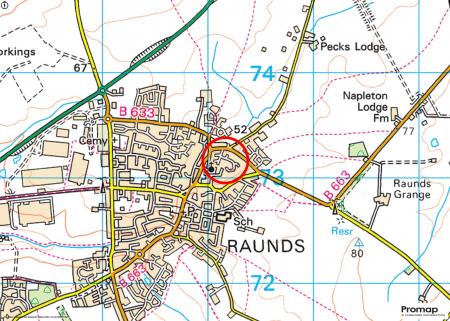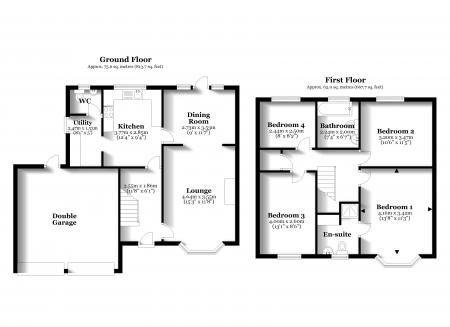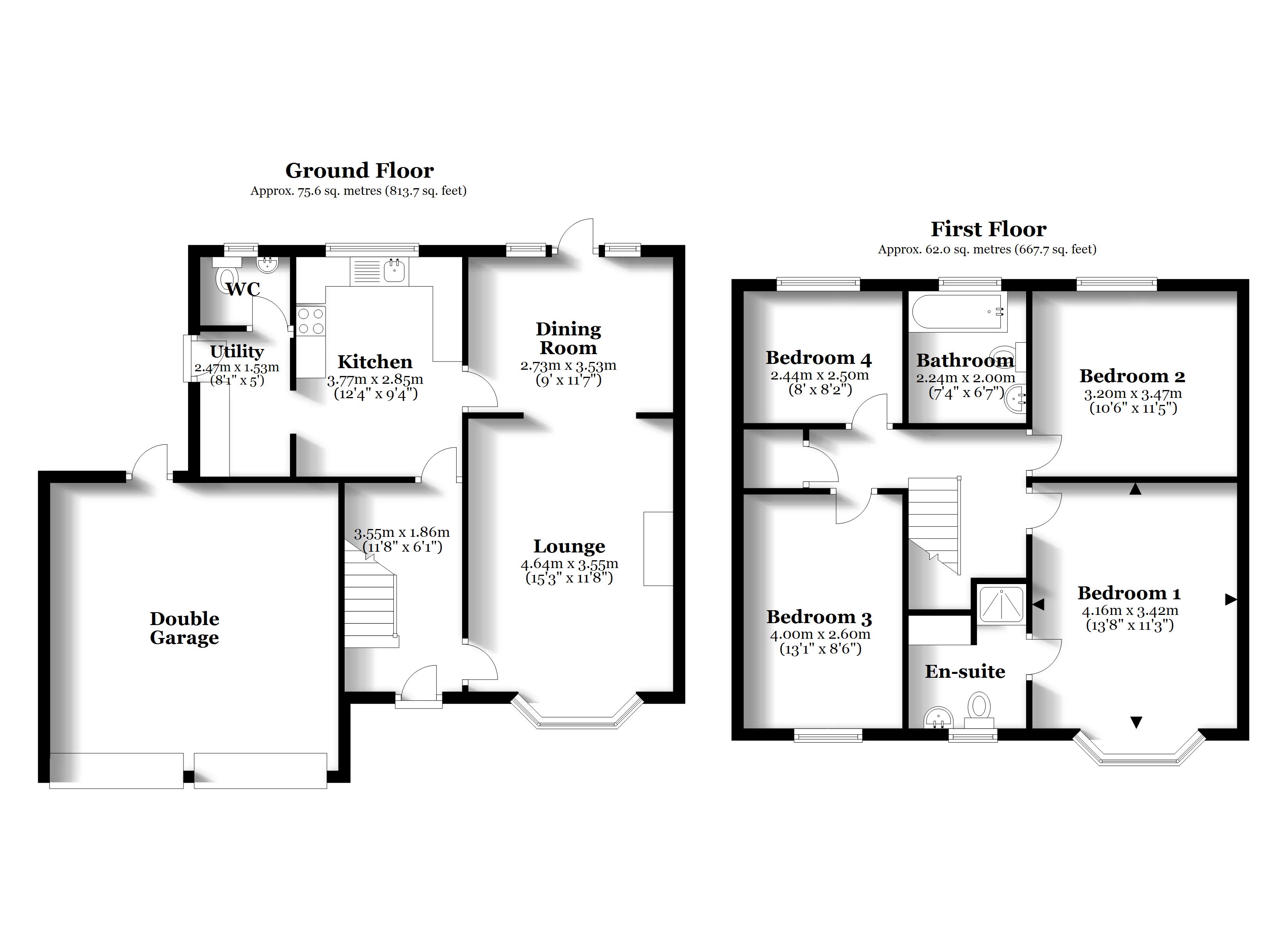- Four bedrooms, two bathrooms
- Elegant open-plan living/dining room with open fireplace
- Kitchen with white kitchen units and built-in appliances
- Separate utility room with cloakroom off
- Karndean flooring throughout the ground floor and bathrooms
- Superb south-facing rear garden
- Double garage and block-paved driveway
- Prime location within walking distance of the town centre
- Close to open countryside
- uPVC double glazing and gas radiator heating
4 Bedroom Detached House for sale in Raunds
'Aspirational Homes' from Magenta Estate Agents invite you to view this well-located four-bedroomed detached home which offers the ultimate combination of style, functionality, and practicality. With a spacious layout and double garage, this home will hold great appeal to growing families and multi-generational households.
GROUND FLOOR
HALL Enter the property into the hall which affords a warm welcome and features Karndean grey oak luxury vinyl flooring which is used throughout the ground floor making the individual spaces feel larger and more connected. Stairs rise to the first-floor landing, beneath the stairs a built-in log store. Doors access the living/dining room and kitchen.
LIVING/DINING ROOM Modern and minimalistic, the clean lines create a calm, spacious feel in this lovely open-plan room. The LIVING AREA focuses on an elegant open fireplace with marble hearth and decorative fire surround, while the front-aspect bay window brings plenty of natural light into the room. The DINING AREA affords a great space for family meals or hosting, with access via a single door to the rear garden. A door leads to:
KITCHEN/BREAKFAST ROOM The kitchen is fitted with a range of white wall and base units contrasted with granite-effect laminate work surfaces and matching upstands, further comprising a composite sink and drainer unit with mixer tap, built-in electric oven and gas hob with overhead black angled extractor hood, integrated dishwasher, two-seater breakfast bar and space for a tall fridge/freezer.
UTILITY ROOM The utility room is fitted with white wall units and granite-effect worktops and upstands, stainless-steel sink unit with mixer tap, space for washing machine and tumble dryer, wall-mounted ‘Ideal’ gas boiler, door leading to the rear garden, further door to:
CLOAKROOM Fitted with a toilet and wash-hand basin with tiled splashback.
FIRST FLOOR
LANDING The landing offers access to the loft space and a good-sized built-in linen cupboard housing the hot-water cylinder. Doors access the bedrooms and bathroom.
MASTER BEDROOM Spanning almost the entire length of the room, the front-aspect bay window affords the master bedroom lots of natural light. The soft grey colour palette is both soothing and restful. A door leads to the EN SUITE which is fitted with a white suite comprising a pedestal basin and toilet. There is also a fully tiled shower enclosure with ‘Mira’ shower and an adjacent deep, tiled shelf ideal for storage or display.
BEDROOM TWO A well-proportioned bedroom with neutral décor and a view from the rear window towards the local church.
BEDROOM THREE is another good-sized, well-presented double bedroom with front-aspect window while BEDROOM FOUR is a single bedroom currently used as a home office.
BATHROOM The bathroom is fitted with a white gloss vanity basin unit, toilet, and bath with bath shower mixer; complemented by stone-effect wall tiling and Karndean vinyl flooring.
OUTSIDE
To the front of the property is a predominantly low maintenance garden with a gravelled area ideal for displaying your pot plants. Adjacent is a double-width block-paved driveway providing off-street parking and in turn leading to the double garage. The property is accessed via a canopy porch with ceiling-mounted light.
Affording a good degree of privacy, the delightful, south-facing rear garden is perfect for entertaining with comfortable and inviting seating areas for family and friends to enjoy together. Surrounding the lawn are beautiful borders stocked with a pleasing variety of shrubs and flowers. Enclosed by wooden fencing, the garden further benefits from an outside tap, wooden shed, exterior lighting and gated pedestrian access to the front of the property.
DOUBLE GARAGE With twin up-and-over doors, rear window, and personnel door to the garden.
EPC rating: to be confirmed
Important Information
- This is a Freehold property.
- This Council Tax band for this property is: D
Property Ref: 4323216
Similar Properties
'Darcie Park' development, Raunds
4 Bedroom Detached House | £380,000
‘Aspirational Homes’ from Magenta Estate Agents showcase a superlative four-bedroomed family home which occupies a corne...
4 Bedroom Detached House | £375,000
‘Aspirational Homes’ from Magenta Estate Agents present ‘Candleberry Nook’, a substantial and contemporary home spread o...
4 Bedroom Detached House | £375,000
'Aspirational Homes' from Magenta Estate Agents showcase a superlative four-bedroomed family home with upgraded fixtures...
5 Bedroom Detached House | £390,000
'Aspirational Homes' from Magenta Estate Agents present a five-bedroomed detached home with space in abundance, perfectl...
'Mallows Grange' development, Stanwick
4 Bedroom Detached House | £395,000
‘Aspirational Homes’ from Magenta Estate Agents present a stunning four-bedroomed family home which enjoys a prime locat...
4 Bedroom Detached House | Offers Over £400,000
‘Aspirational Homes’ from Magenta Estate Agents showcase a smart, four-bedroomed detached home with the most amazing rea...

Magenta Estate Agents (Raunds)
12 The Square, Raunds, Northamptonshire, NN9 6HP
How much is your home worth?
Use our short form to request a valuation of your property.
Request a Valuation
