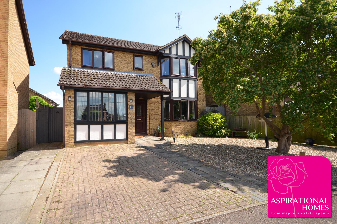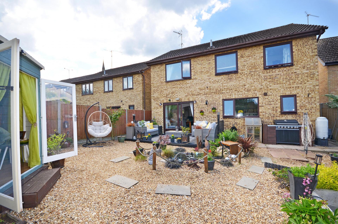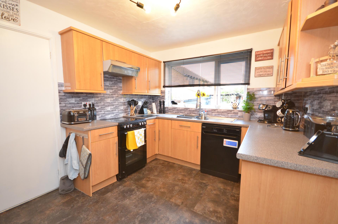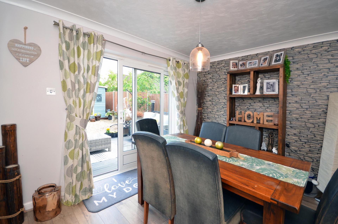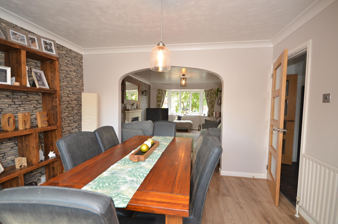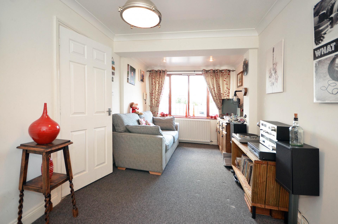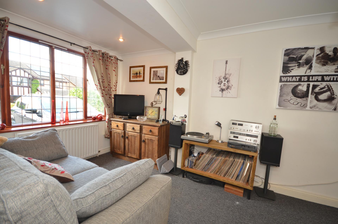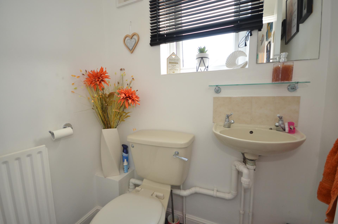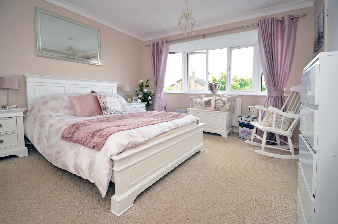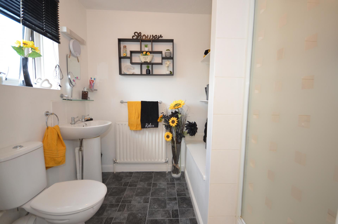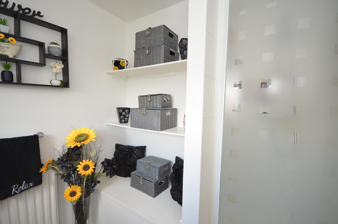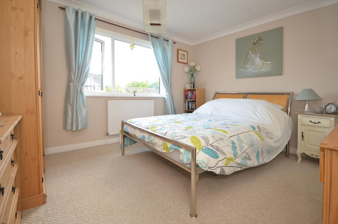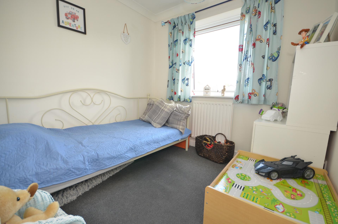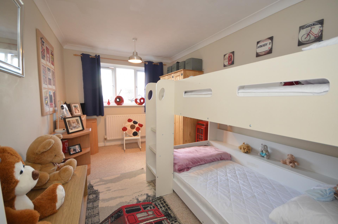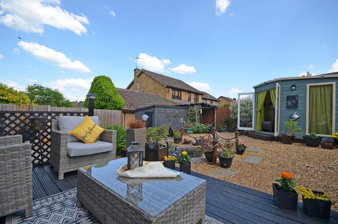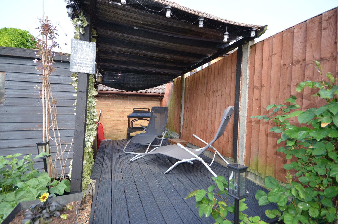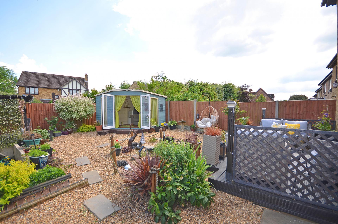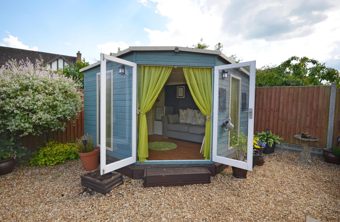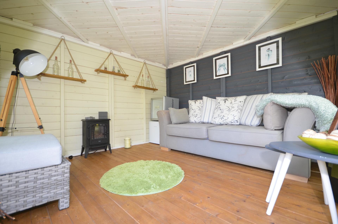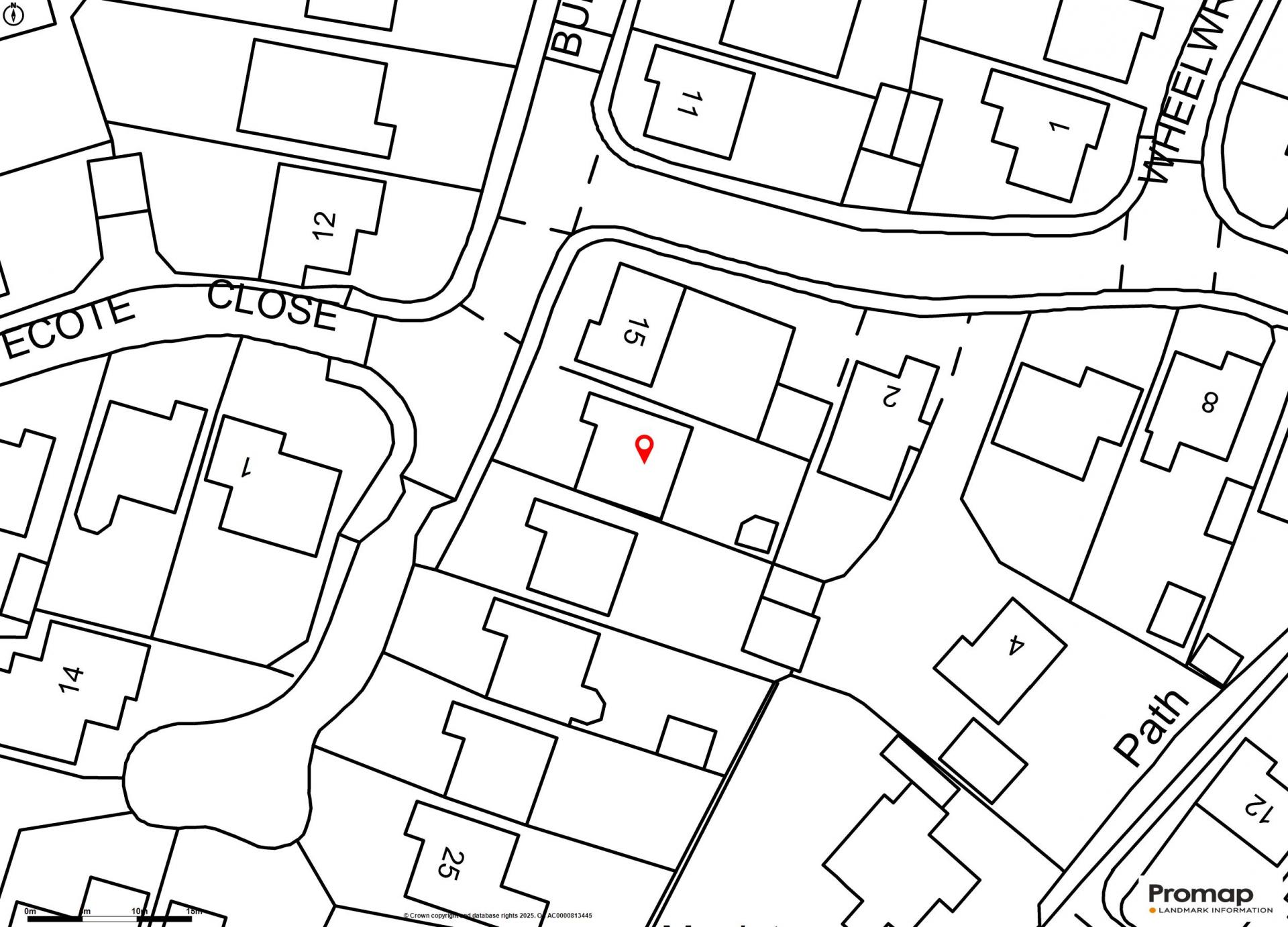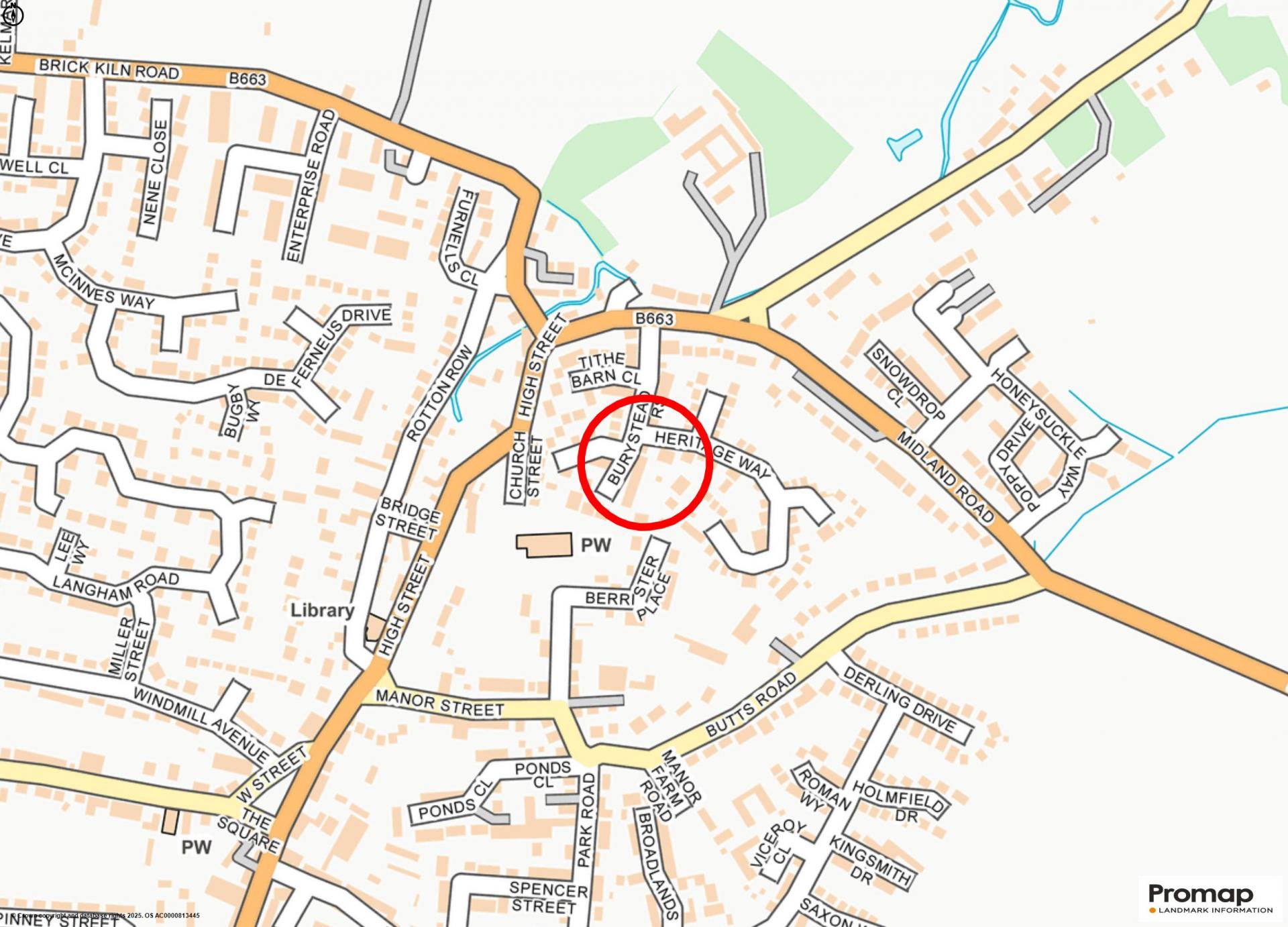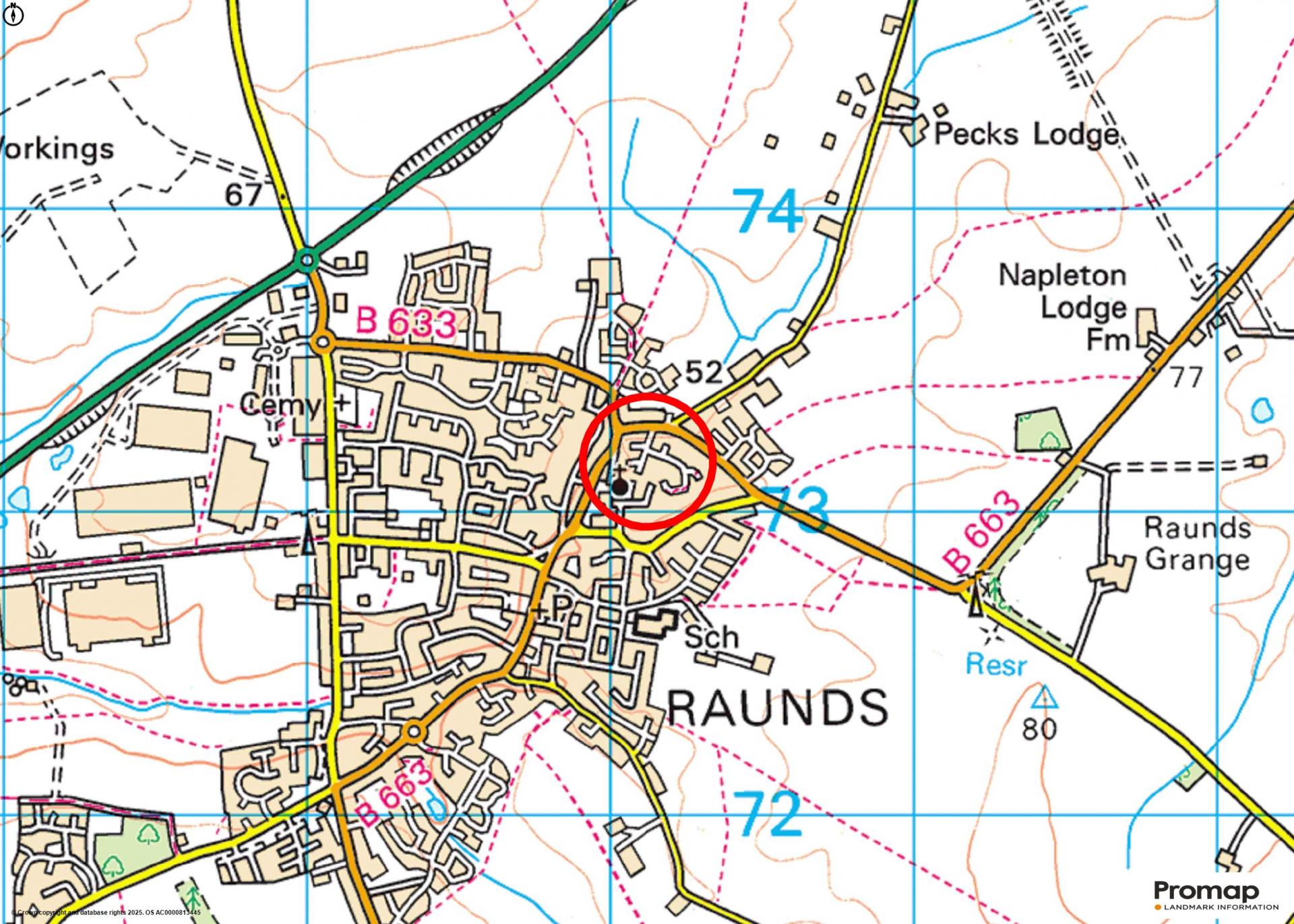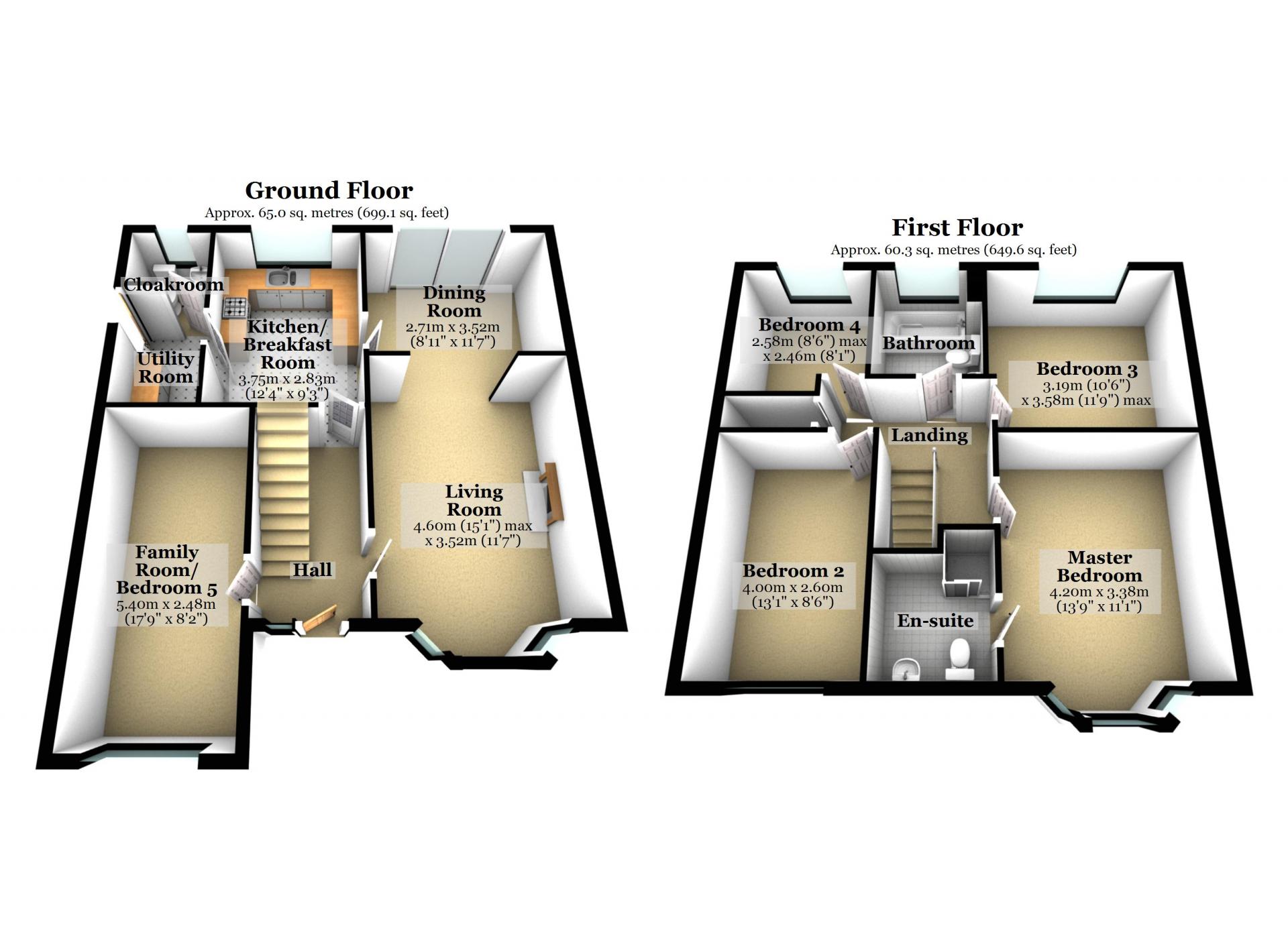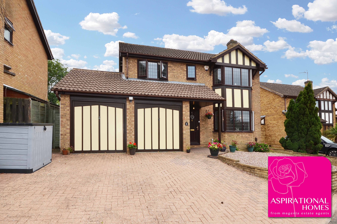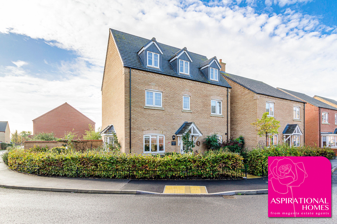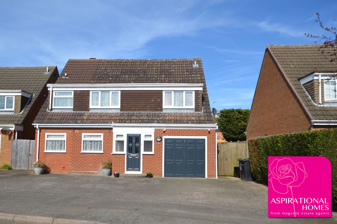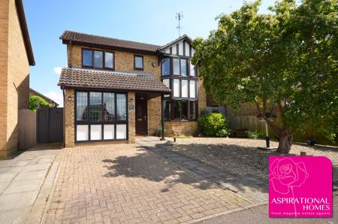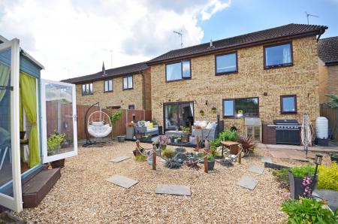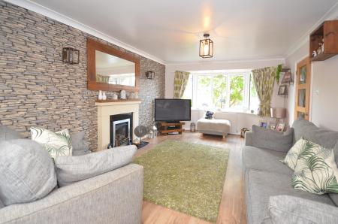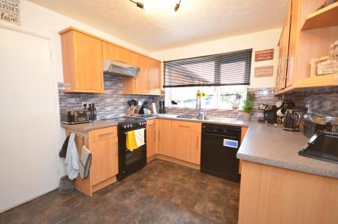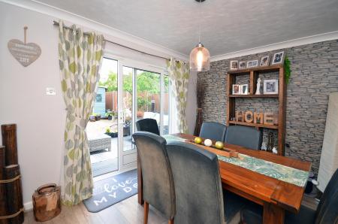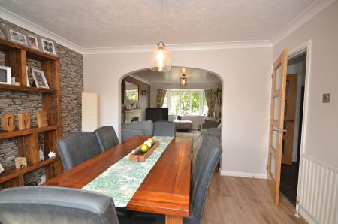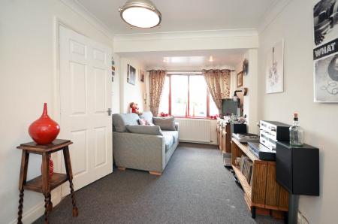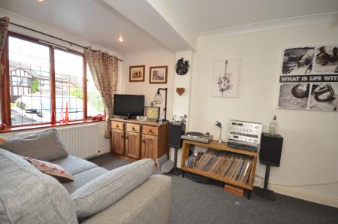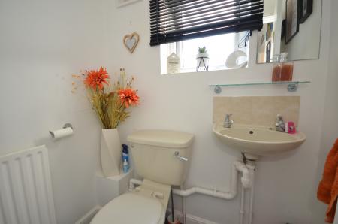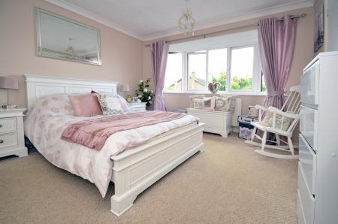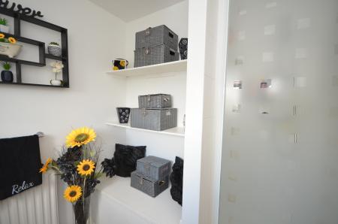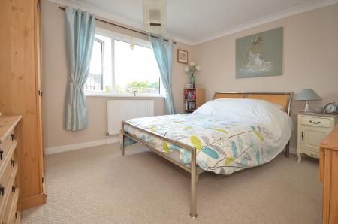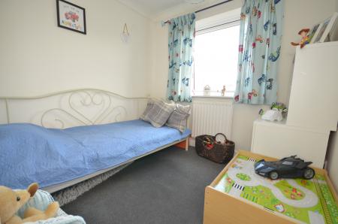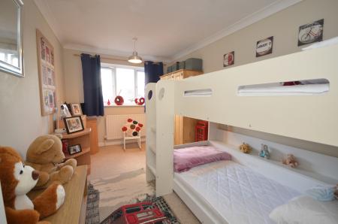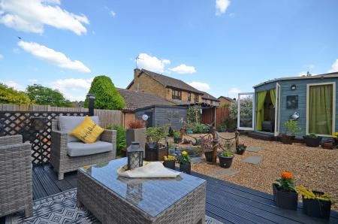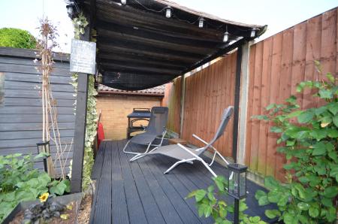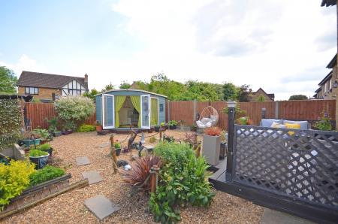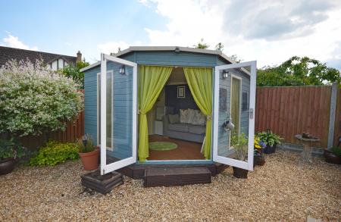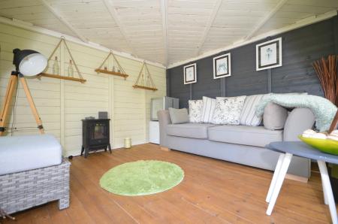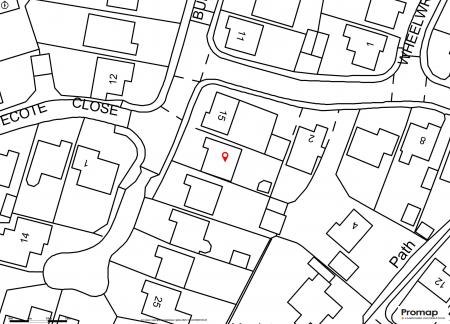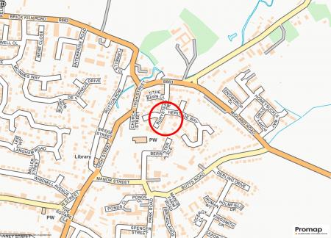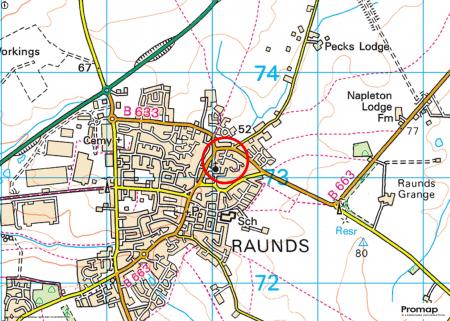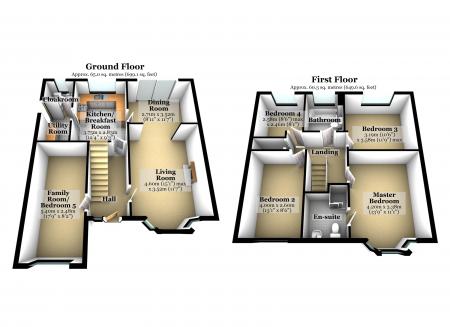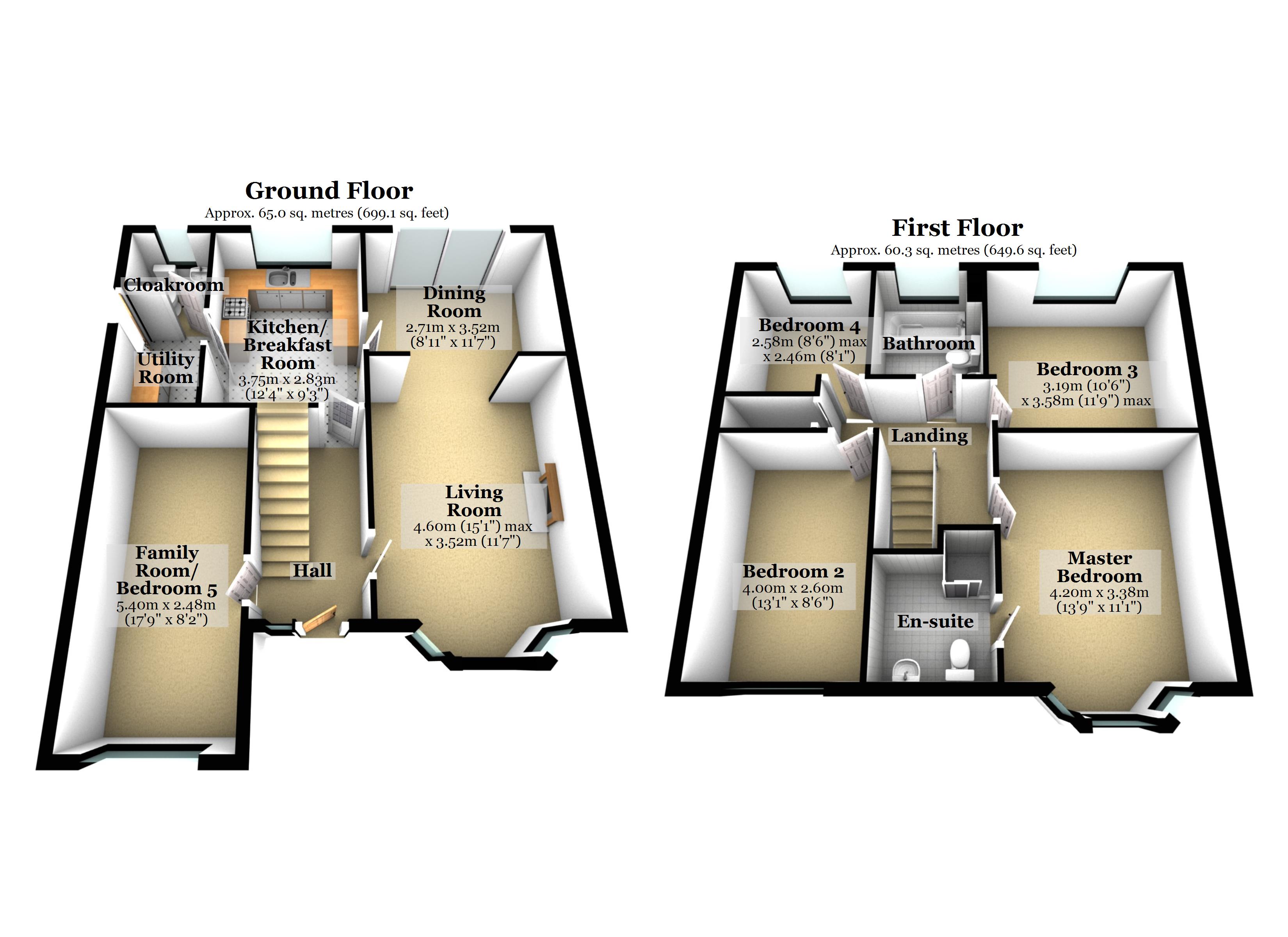- Four bedrooms, the master bedroom with en suite
- Well-proportioned living room with gas fireplace suite
- Dining room with sliding doors to the garden
- Kitchen with separate utility room
- Superb garage conversion
- Majority uPVC double glazing, gas radiator heating
- Block-paved driveway
- Low-maintenance rear garden with garden room
- Walking distance to schools and the town centre
4 Bedroom Detached House for sale in Raunds
'Aspirational Homes' from Magenta Estate Agents showcase a desirable four-bedroomed detached home within walking distance of the local primary and secondary schools. The former garage has been converted into invaluable extra living space, offering a range of possibilities from a family room or home office to a ground-floor bedroom.
GROUND FLOOR
ENTRANCE HALL Enter the property to the front aspect into the hall where stairs rise to the first-floor landing, beneath the stairs an area ideal for a console table, storage bench or perhaps some bespoke pull-out storage. Oak glazed doors access the kitchen and living room, while a further door leads to:
FAMILY ROOM/BEDROOM FIVE Converted from the former garage, this is a functional and stylish space which lends itself to a home office, playroom, family room or maybe even a ground-floor bedroom. The décor is fresh and bright and there is a wooden double-glazed window to the front aspect.
LIVING ROOM Upon entering this well-proportioned reception room, you will find your eyes drawn to the feature gas fireplace suite and the accent wallpapered wall upon which it sits. Additional benefits include oak laminate flooring, TV and telephone points, accent wall lighting and a front-aspect bay window. The living room is open plan to the dining room.
DINING ROOM The oak laminate flooring flows seamlessly from the living room into the dining room, the décor also in harmony. An inviting space with sliding patio doors which serve to access the rear garden whilst also affording the room natural light. An oak glazed door accesses the kitchen.
KITCHEN/BREAKFAST ROOM The kitchen is fitted with a range of kitchen units with a beech finish and metal bar handles, further comprising laminate work surfaces, stainless-steel sink and drainer unit, slate-effect vinyl tiles to splashback areas, space for cooker with extractor fan over, space and plumbing for dishwasher, space for under-counter fridge, vinyl floor tiles, and rear-aspect window overlooking the garden. A door leads to:
UTILITY ROOM The utility room is fitted with laminate worktop beneath which is space and plumbing for a washing machine and space for a tumble dryer. There is also space for a tall fridge/freezer, a wall-mounted gas boiler and side-aspect door giving access to the rear garden. A door leads to:
CLOAKROOM The cloakroom is fitted with a suite comprising a low-level WC and wall-mounted basin with tiled splashback, radiator and rear-aspect window.
FIRST FLOOR
LANDING With access to the loft space, and a built-in linen airing cupboard housing the hot-water tank. Doors access the bedrooms and bathroom.
MASTER BEDROOM The beautifully presented master bedroom enjoys a walk-in bay window perfect for an ottoman or maybe a built-in window seat with drawer storage. The décor is neutral with white coving and woodwork. A door leads to:
EN SUITE The en suite is fitted with a low-level WC, pedestal basin with tiled splashback, tiled shower enclosure, useful shelved recess ideal for display/storage, vinyl floor tiles, shaver light, front-aspect window.
BEDROOM TWO Another double bedroom with a soft, neutral colour palette, ceiling coving and rear-aspect window.
BEDROOMS THREE and FOUR are again well-presented and have front- and rear-aspect windows respectively.
BATHROOM The family bathroom is fitted with a suite comprising a pedestal basin, low-level WC and bath with shower over and glass shower screen; complemented by white wall tiles which reflect the natural light from the rear-aspect window.
OUTSIDE
Landscaped for with easy maintenance in mind, the front garden is gravelled with a mature tree inset and established shrubbery. A paved footpath leads to the main entrance door accessed via an integral canopy porch with exterior light. A block-paved driveway provides off-street parking for two cars.
The rear garden is relatively low maintenance and yet does not lack in appeal: from the grey entertaining deck with neighbouring pond and trickling water feature; the planted borders and pops of colour from the owners’ pot plants; to the secluded canopy-covered deck with fairy lighting. Timber fencing encloses the garden which further benefits from exterior lighting, a wooden shed, outside water tap, and gated pedestrian access to the front of the property.
GARDEN ROOM Tucked up in the far corner of the garden is a fantastically versatile timber and glass garden building which is a real home from home whether used as a relaxing retreat or for entertaining.
EPC rating: C
Important Information
- This is a Freehold property.
- This Council Tax band for this property is: D
Property Ref: 4175789
Similar Properties
4 Bedroom Detached House | £385,000
'Aspirational Homes' from Magenta Estate Agents invite you to view this well-located four-bedroomed detached home which...
'Darcie Park' development, Raunds
4 Bedroom Detached House | £380,000
‘Aspirational Homes’ from Magenta Estate Agents showcase a superlative four-bedroomed family home which occupies a corne...
4 Bedroom Detached House | £375,000
‘Aspirational Homes’ from Magenta Estate Agents present ‘Candleberry Nook’, a substantial and contemporary home spread o...
5 Bedroom Detached House | £390,000
'Aspirational Homes' from Magenta Estate Agents present a five-bedroomed detached home with space in abundance, perfectl...
'Silver Fields' development, Raunds
4 Bedroom Detached House | £390,000
'Aspirational Homes' from Magenta Estate Agents showcase ‘The Laurel’, a generously proportioned detached home located o...
'Mallows Grange' development, Stanwick
4 Bedroom Detached House | £395,000
‘Aspirational Homes’ from Magenta Estate Agents present a stunning four-bedroomed family home which enjoys a prime locat...

Magenta Estate Agents (Raunds)
12 The Square, Raunds, Northamptonshire, NN9 6HP
How much is your home worth?
Use our short form to request a valuation of your property.
Request a Valuation
