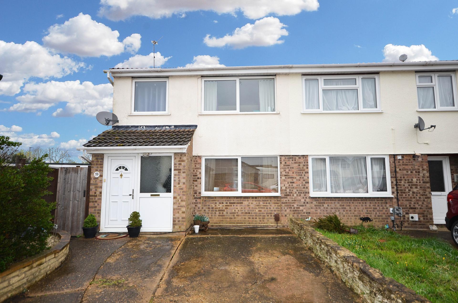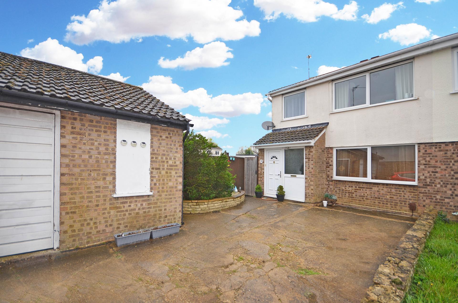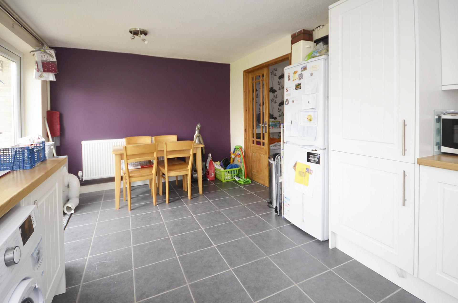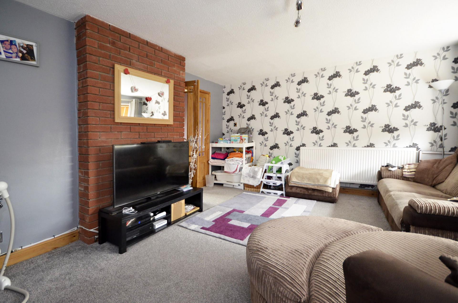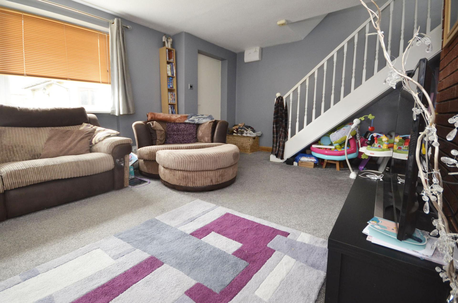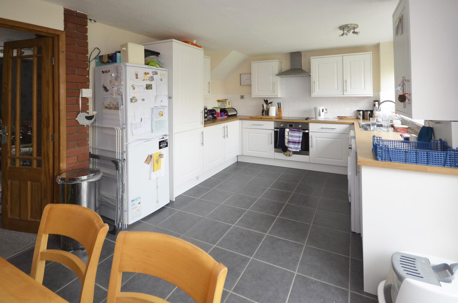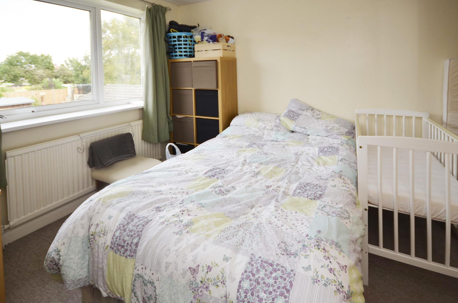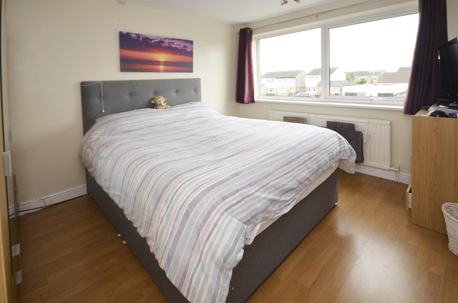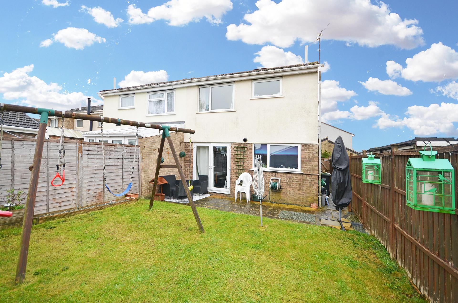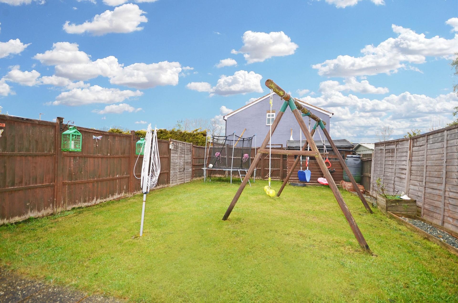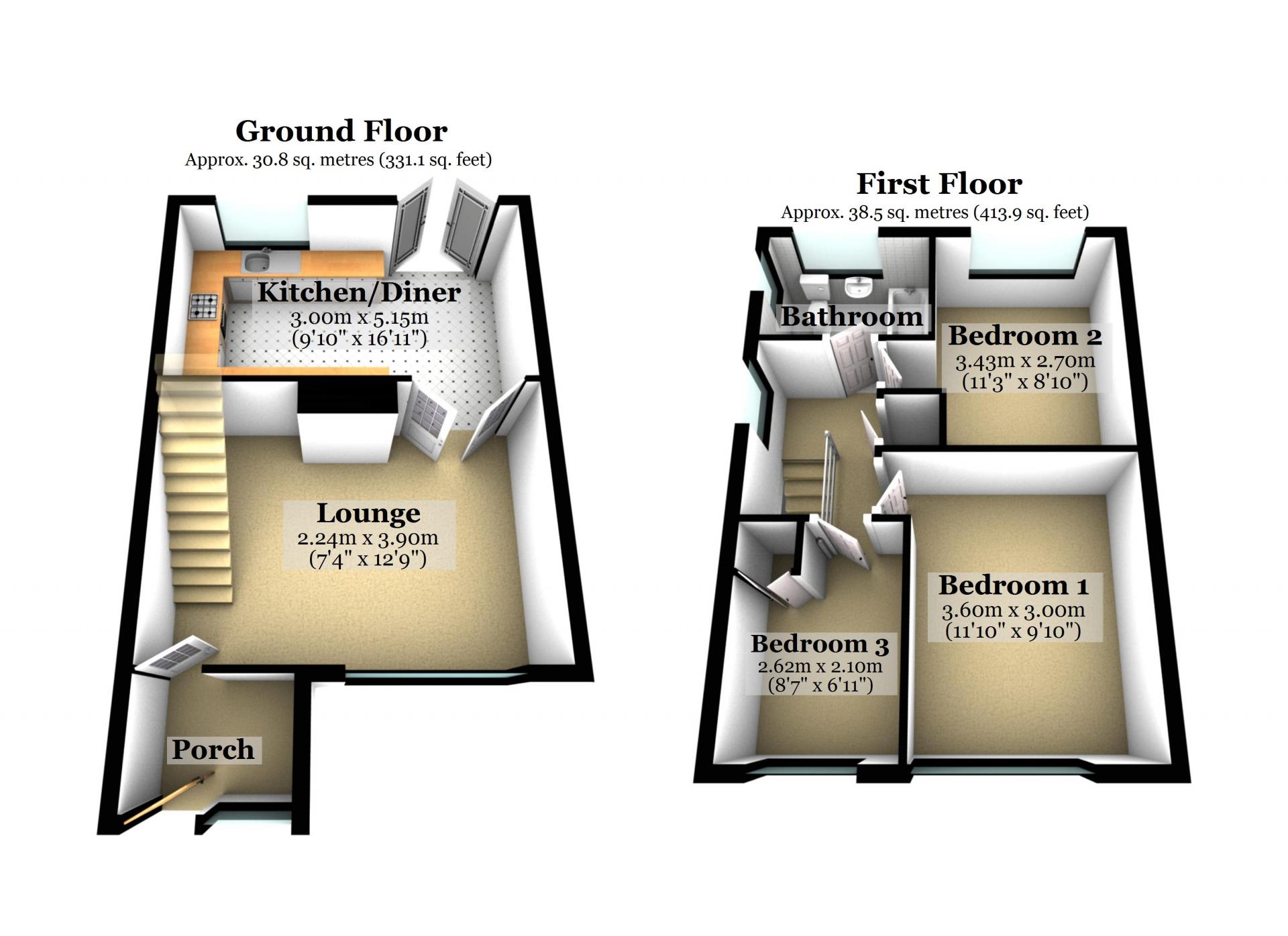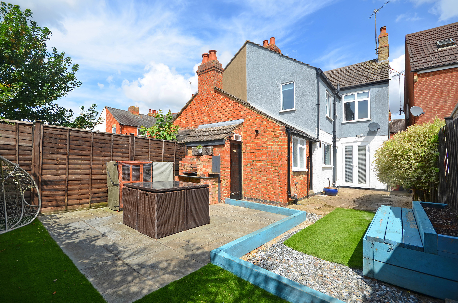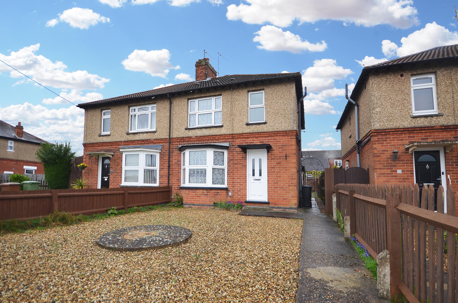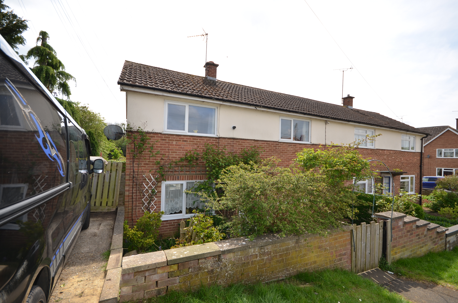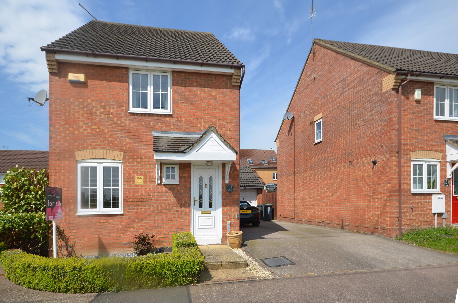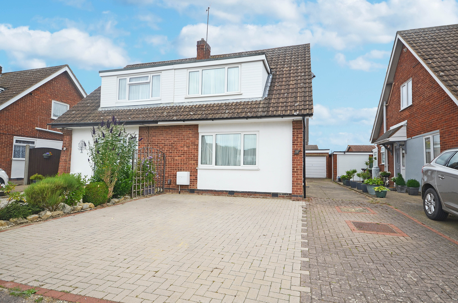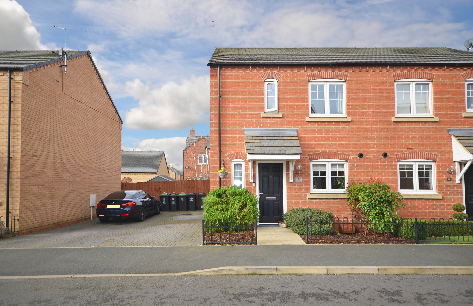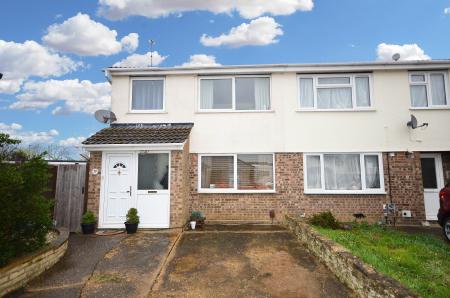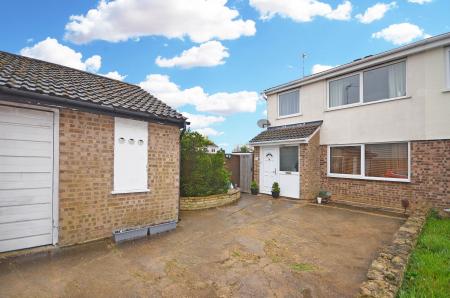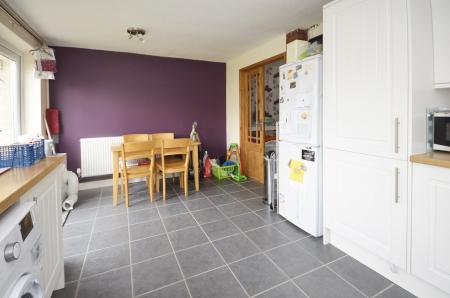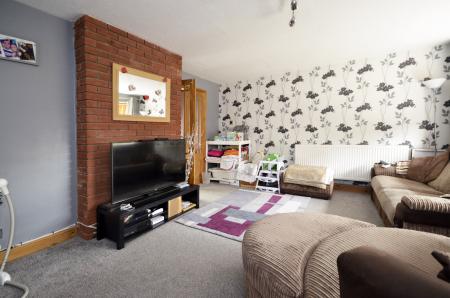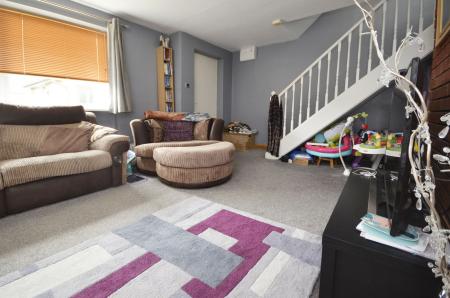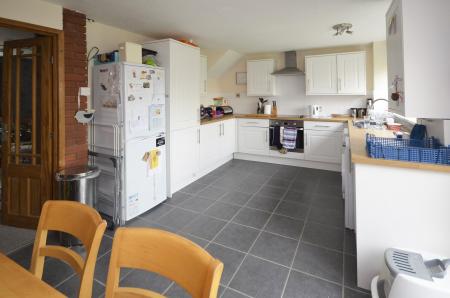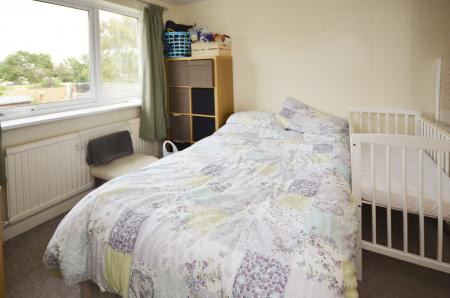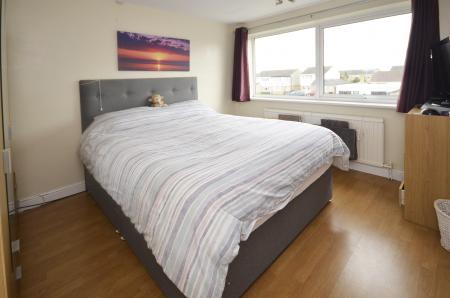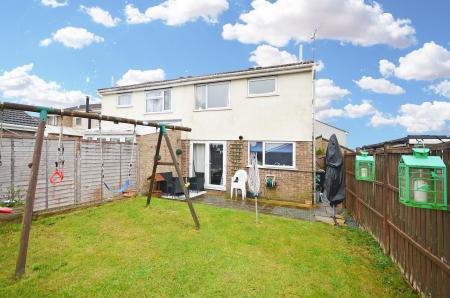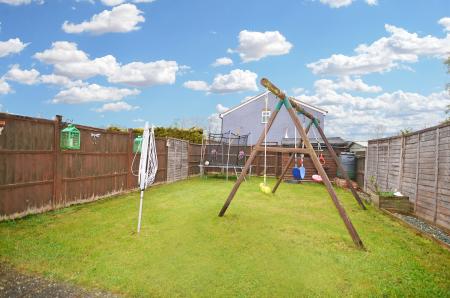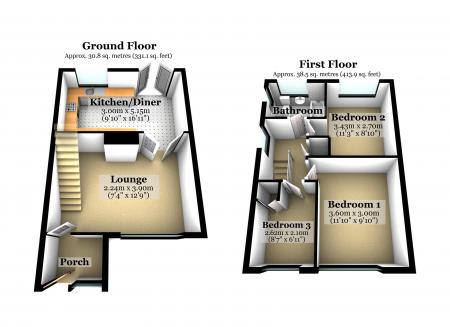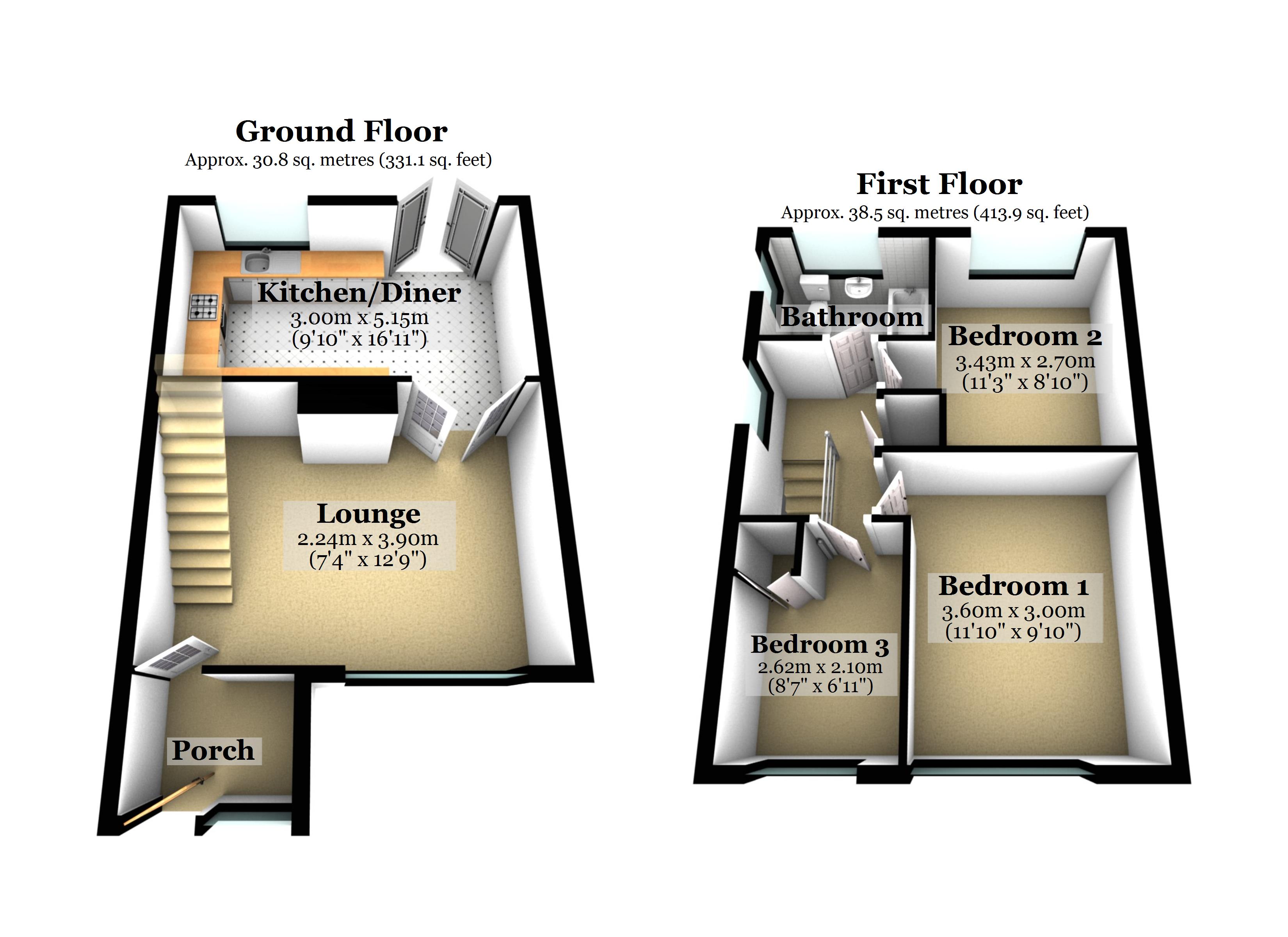- Three bedrooms (two double, one single)
- Good-sized living room
- Open-plan kitchen/dining room with French doors to the garden
- Bathroom with three-piece suite and shower over the bath
- uPVC double glazing and gas radiator heating
- Lawned rear garden with paved patio
- Larger-than-average detached garage with inspection pit
- Off-street parking
3 Bedroom Semi-Detached House for sale in Raunds
Magenta Estate Agents present a three-bedroomed semi-detached home with larger-than-average detached garage. Internally, the property enjoys well-proportioned living space including an entrance porch, living room, open-plan kitchen/dining room with French doors to the rear garden, landing, three bedrooms (two double, one single) and bathroom. To the rear, is a fully enclosed garden with level lawn and patio ideal for seating; to the front, a driveway providing off-street parking and detached garage. The perfect fit for families, couples planning for the future, or even those looking to downsize without sacrificing comfort. Agent's note: This property is currently tenanted and so, to protect the tenant's privacy, we have used internal images that were taken prior to the current tenant's occupancy.
GROUND FLOOR
ENTRANCE PORCH Enter the property to the front aspect via a uPVC double-glazed door into the porch which offers space for your coats, footwear and umbrellas! From the porch, a door leads to:
LIVING ROOM Of a good size, the living room comprises an open-plan staircase rising to the first-floor landing, understairs area which could be utilised for built-in storage, TV aerial point, radiator and front-aspect window. Wooden glazed double doors access the kitchen/diner.
KITCHEN/DINING ROOM A bright and welcoming family space which enjoys access to the rear garden via uPVC double-glazed French doors. The kitchen is fitted with a range of white wall and base units with oak-effect laminate work surfaces over, further comprising a stainless-steel sink and drainer unit with mixer tap, tiled splashbacks, built-in electric oven and ceramic hob with chimney extractor hood over, space and plumbing for washing machine, space for tall fridge/freezer, wall unit concealing the ‘Ideal’ gas-fired boiler, tiled floor, radiator and rear-aspect window overlooking the rear garden.
FIRST FLOOR
LANDING There is access via a loft ladder to the boarded and carpeted loft space with light connected. The landing also offers a side-aspect window, and a built-in cupboard with hanging rail and shelf. Doors access the bedrooms and bathroom.
MASTER BEDROOM The master double bedroom features oak-effect laminate flooring, radiator and front-aspect window.
BEDROOM TWO Another double bedroom with a radiator and rear-aspect window overlooking the garden.
BEDROOM THREE A single bedroom with radiator and front-aspect window.
BATHROOM The fully tiled bathroom is fitted with a white suite comprising a pedestal basin, low-level WC and bath with electric shower over the bath, heated towel rail, and windows to the side and rear aspects.
OUTSIDE
To the front of the property is a concrete driveway providing off-street parking and in turn giving access to the garage. There is also a raised bed with inset shrubs. NB The initial driveway access is shared with the neighbouring property.
GARAGE The detached garage is larger-than-average with a metal up-and-over door, inspection pit, water tap and personnel door.
Fully enclosed by timber fencing, the rear garden is mainly laid to lawn with a good-sized paved patio ideal for seating. Further benefits include an outside water tap, wooden shed and gated pedestrian access to the front of the property.
EPC rating: E
Important Information
- This is a Freehold property.
- This Council Tax band for this property is: B
Property Ref: 4142611
Similar Properties
3 Bedroom End of Terrace House | Guide Price £249,950
*** Motivated Seller... Just Reduced By £25,000 *** Magenta Estate Agents present a handsome three-bedroomed Victorian e...
3 Bedroom Semi-Detached House | £245,000
Magenta Estate Agents present a smart three-bedroomed semi-detached home which has been recently upgraded including rede...
3 Bedroom Semi-Detached House | £245,000
Magenta Estate Agents present a spacious semi-detached property with superb, south-facing rear garden. Located a short w...
Randall Close, Irthlingborough
3 Bedroom Detached House | Asking Price £250,000
NO CHAIN * DETACHED * LOVELY POSITION * GENEROUS PARKING * MUST BE SOLD * ALL SENSIBLE OFFERS CONSIDERED Magenta Estate...
3 Bedroom Semi-Detached House | £250,000
Magenta Estate Agents present a smart, extended semi-detached property with garage which is ideally located within a sho...
'Border Park' development, Raunds
3 Bedroom Semi-Detached House | Offers Over £250,000
Magenta Estate Agents present a smart, semi-detached property constructed by Messrs Bellway Homes to their popular 'Birc...

Magenta Estate Agents (Raunds)
12 The Square, Raunds, Northamptonshire, NN9 6HP
How much is your home worth?
Use our short form to request a valuation of your property.
Request a Valuation
