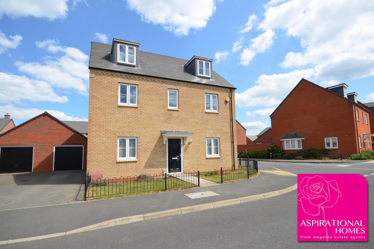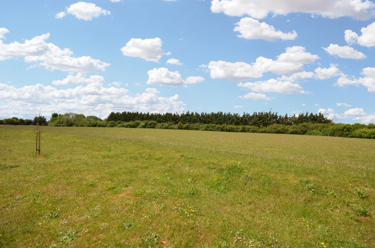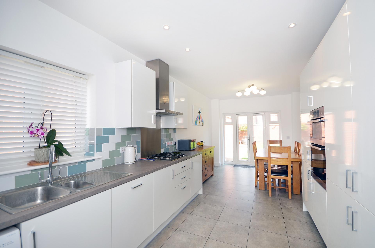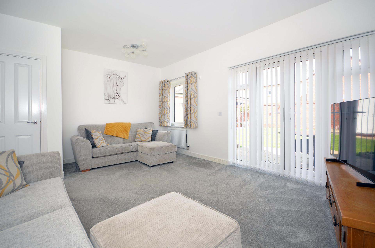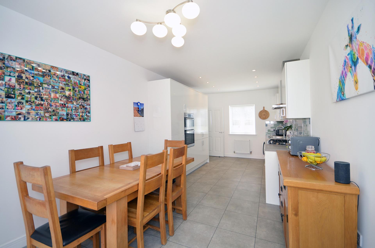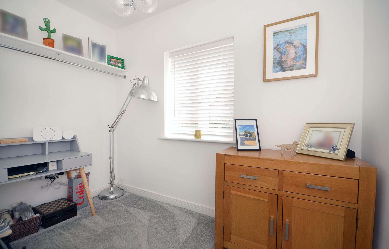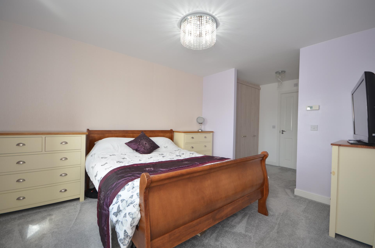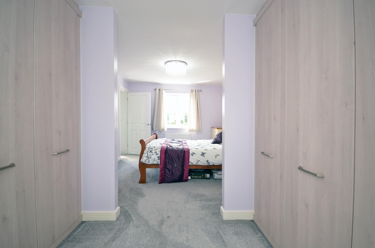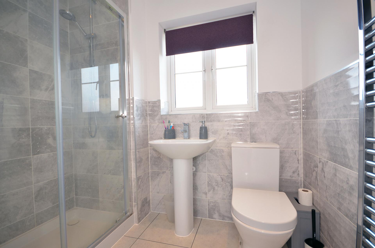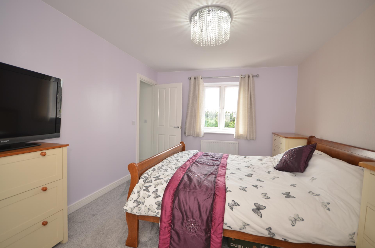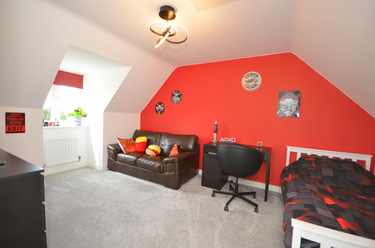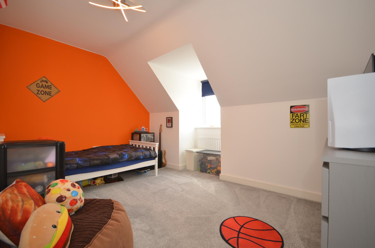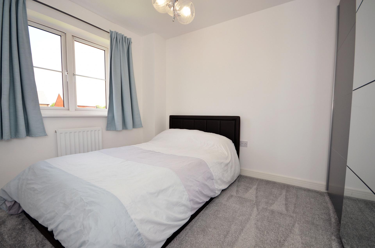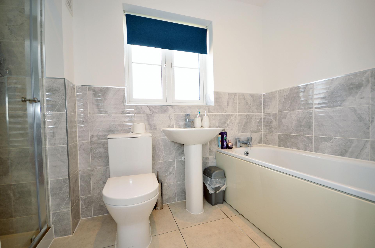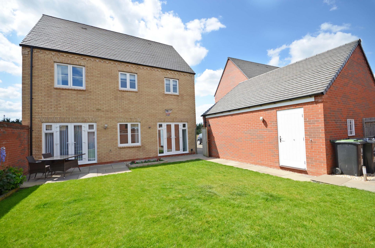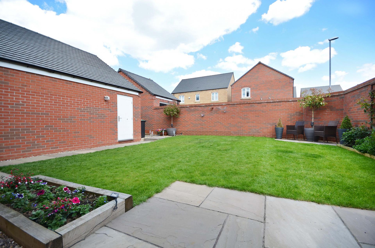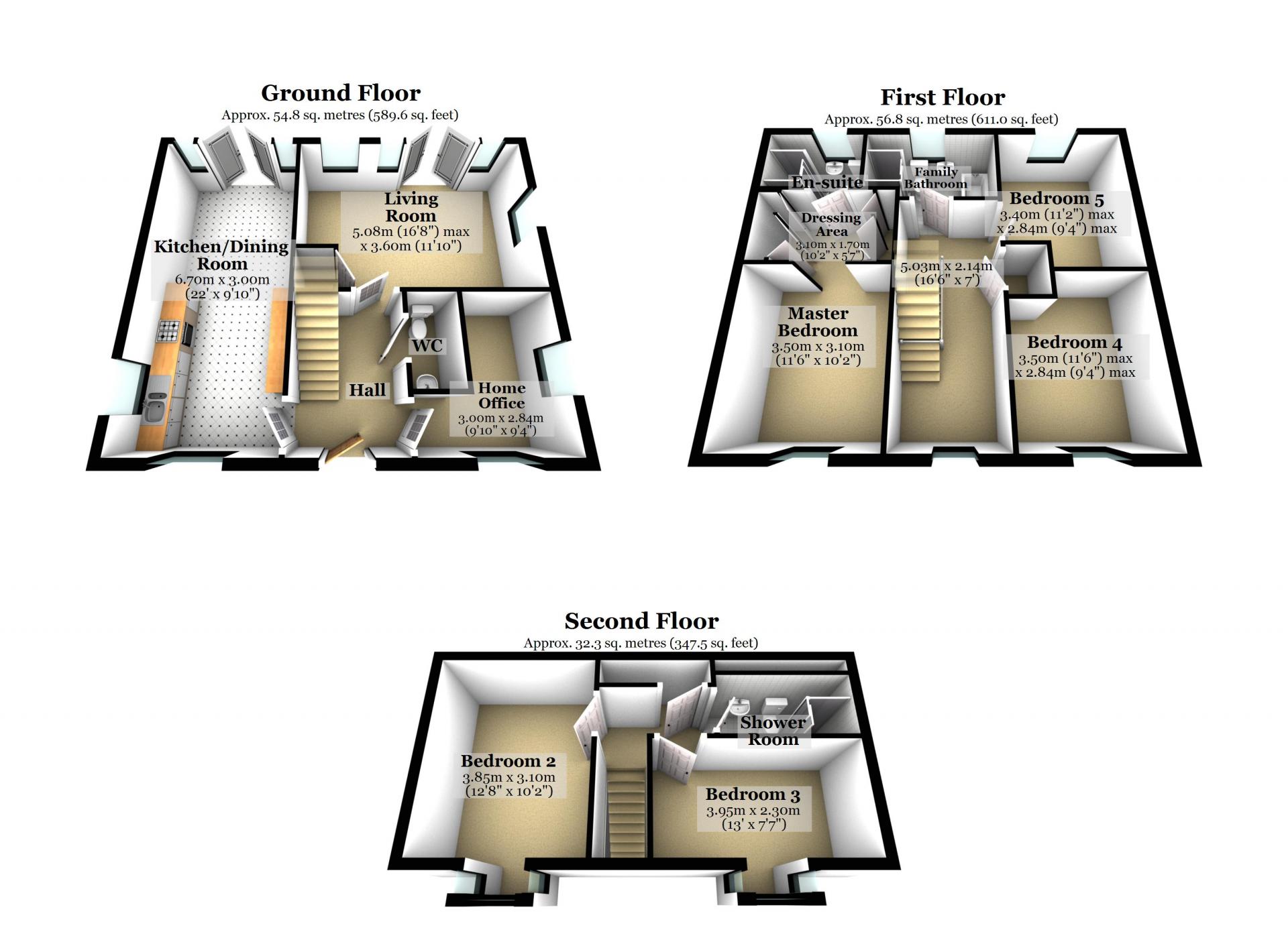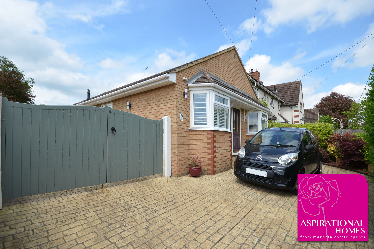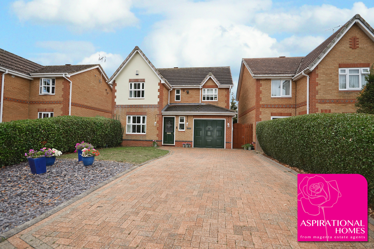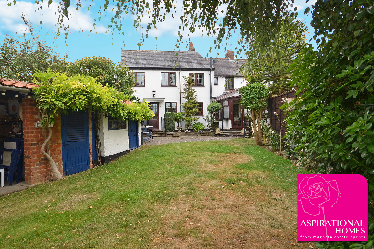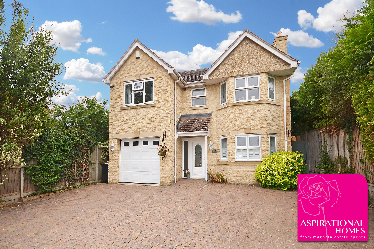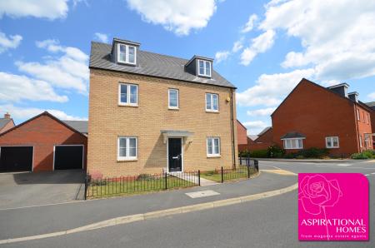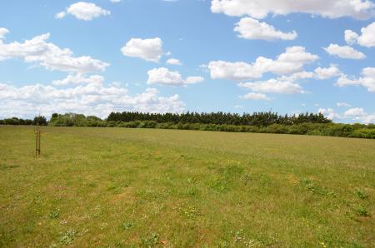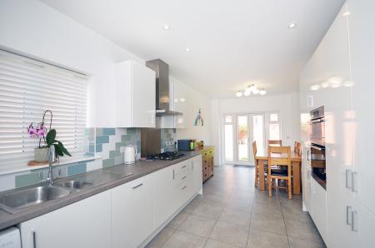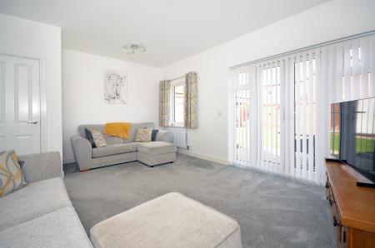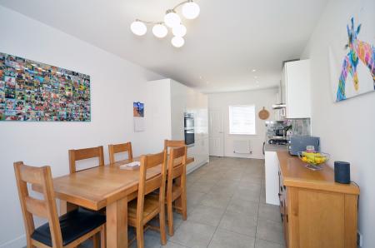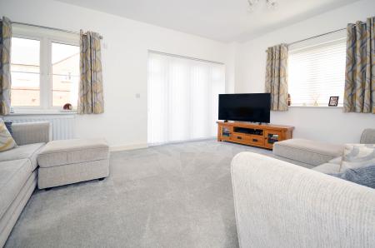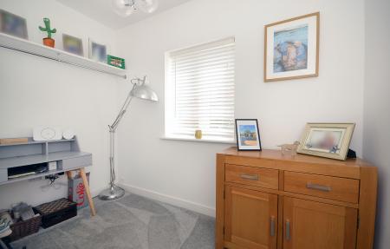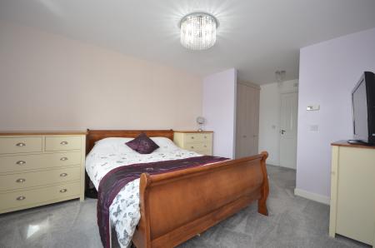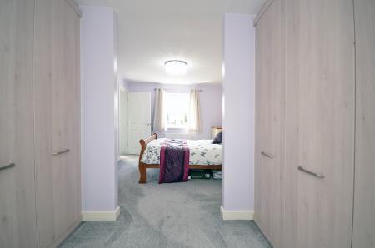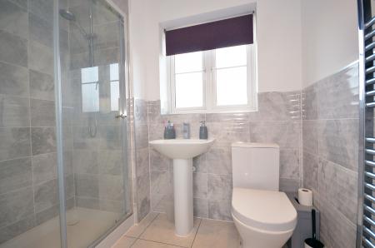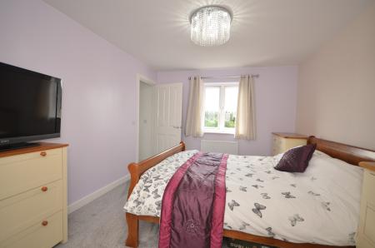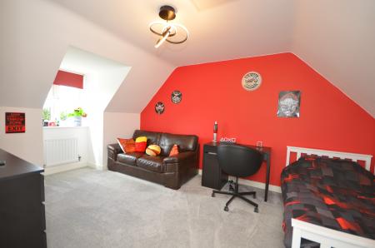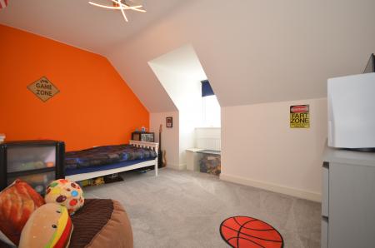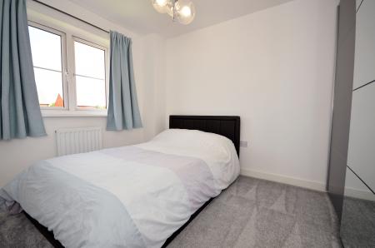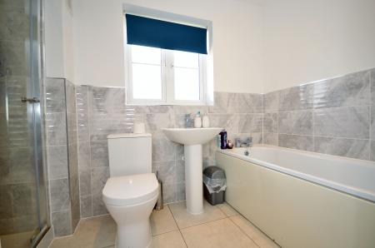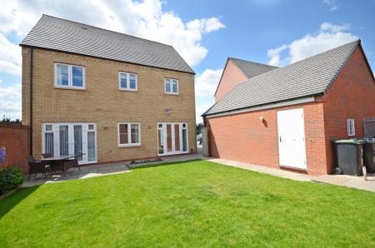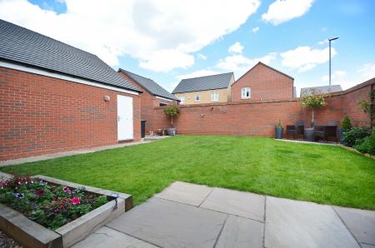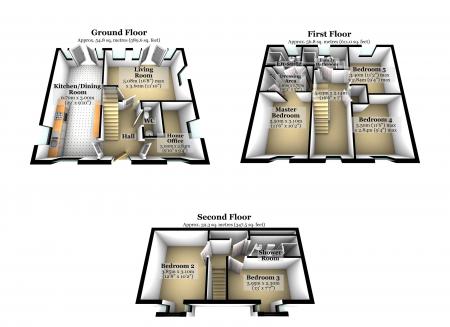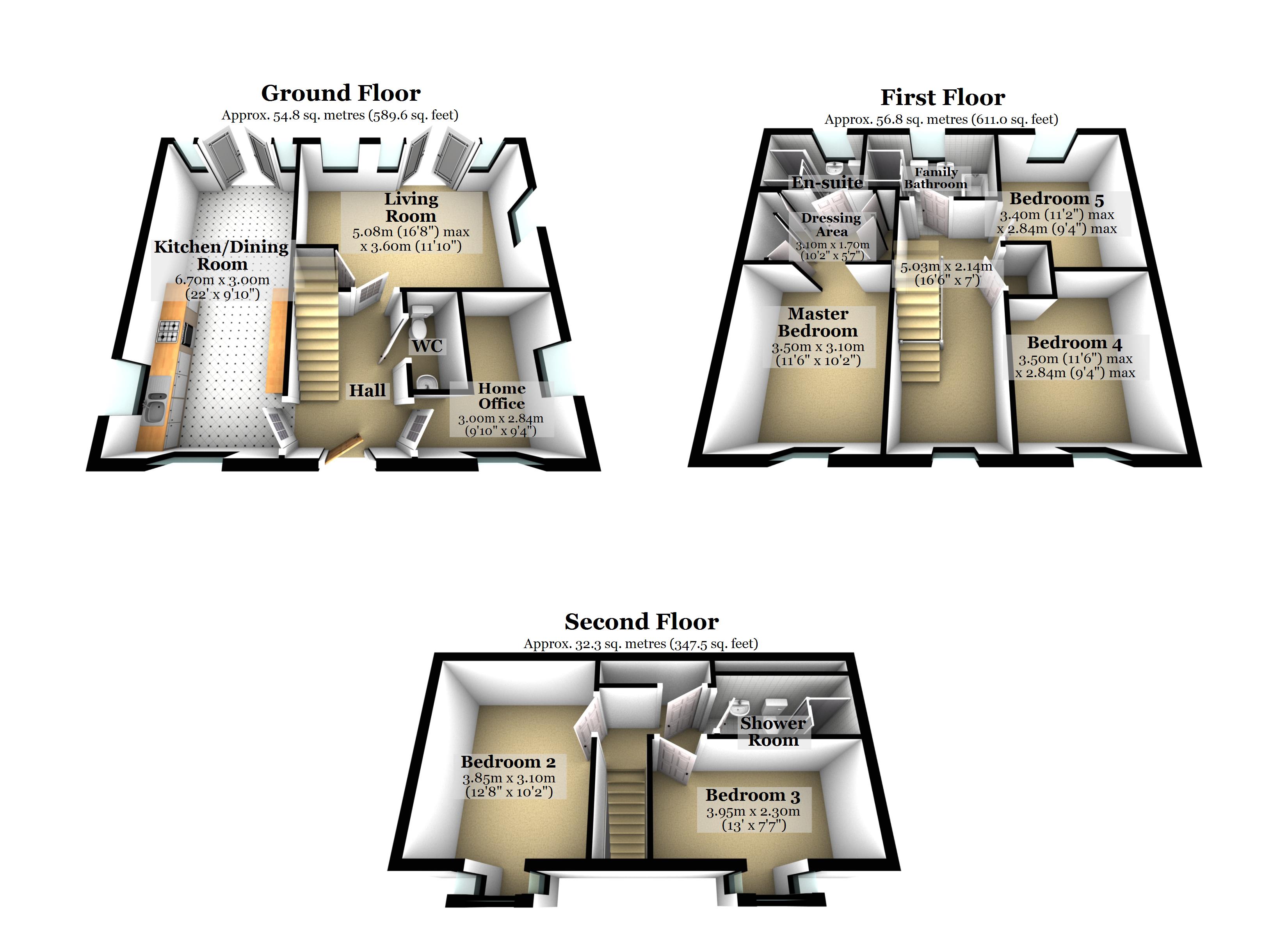- Five bedrooms
- Three bathrooms
- Professionally completed partial garage conversion
- Light and airy living room, ground-floor study
- Excellent-sized kitchen/dining room with white gloss kitchen units
- Spacious master bedroom with dressing area and en suite
- Driveway providing off-street parking and Pod Point EV-charger
- uPVC double glazing and gas radiator heating
- Corner plot overlooking a green space
5 Bedroom Detached House for sale in Raunds
'Aspirational Homes' from Magenta Estate Agents showcase a luxurious detached home set over three floors that provides all the space and flexibility you will need. It offers a really practical layout that includes a large kitchen/dining room, two reception rooms, five double bedrooms and three bathroom
GROUND FLOOR
ENTRANCE HALL Enter the property to the front aspect via a composite door into the spacious and welcoming hall which features a grey tiled floor and stairs rising to the first-floor landing; the area beneath the stairs cleverly repurposed to incorporate pull-out drawer storage ideal for shoes and boots. Doors access the two reception rooms, cloakroom and kitchen/dining room.
CLOAKROOM The cloakroom is fitted with a contemporary ‘Roca’ suite comprising a low-level WC and pedestal basin with tiled splashback, grey floor tiles and extractor fan.
STUDY A versatile room which is currently used as a study but equally lends itself to a playroom, snug or hobby room. With windows to the front and side, it is a bright and inviting reception room.
LIVING ROOM The side- and rear-aspect windows and French doors allow ample natural light to flow freely into the spacious and comfortable living room which further comprises TV and telephone points, and a useful built-in storage cupboard.
KITCHEN/DINING ROOM The chic grey and white colour scheme continues into the open-plan kitchen/dining room which marries good looks with ample storage space. The kitchen is fitted with a range of white gloss wall and base units with grey laminate work surfaces over, further comprising a stainless-steel sink and drainer unit with mixer tap, tiled splashbacks, built-in appliances including electric double oven, gas hob and cooker extractor hood, integrated appliances including tall fridge, tall freezer and dishwasher, space and plumbing for washing machine, concealed ‘Ideal’ gas boiler, grey tiled floor, TV aerial point, and French doors which afford easy access to the rear garden from the dining area.
FIRST FLOOR
LANDING With a built-in linen cupboard housing the hot-water cylinder, stairs rising to the second-floor landing, and front-aspect window. Doors access the bedrooms and bathroom.
MASTER BEDROOM SUITE The luxurious master bedroom suite combines space for dressing, sleeping, relaxing and showering. Full-height wardrobes in the dressing area provide ample hanging and storage space maximising the bedroom’s aesthetic appeal. A door leads to:
EN SUITE Fitted with a ‘Roca’ suite comprising a pedestal basin, low-level WC, double-width shower enclosure with ‘rainfall’ shower, attractive wall tiling to water-sensitive areas, heated towel rail, extractor fan, and rear-aspect window.
BEDROOM FOUR Another double bedroom with a pleasing front-aspect outlook over a green space. The lilac accent wall adds a sense of calm and sophistication.
BEDROOM FIVE A double bedroom which has been given a Scandi-inspired refresh, now painted in white with grey accents, and with a window overlooking the rear garden.
BATHROOM Relax and unwind in the bathroom which is fitted with a ‘Roca’ suite comprising a pedestal basin, low-level WC, bath, double-width shower enclosure with ‘rainfall’ shower, complementary wall tiling to water-sensitive areas, heated towel rail, extractor fan and rear-aspect window.
SECOND FLOOR
LANDING With a built-in storage cupboard. Doors access the bedrooms and shower room.
BEDROOMS TWO and THREE are good-sized double bedrooms served by the adjoining shower room making them ideal for guests or teenagers; or why not use one of the rooms as a dedicated study away from the hustle and bustle of the lower floors.
SHOWER ROOM Fitted with a ‘Roca’ suite comprising a pedestal basin, low-level WC, shower enclosure with ‘rainfall’ shower, wall tiling to water-sensitive areas, heated towel rail and extractor fan.
OUTSIDE
The property occupies a corner plot, the front garden being lawned with planted borders and enclosed by low-level metal railings. A natural Indian sandstone pathway leads to the main entrance door. An open-plan driveway with Pod Point EV-charger provides off-street parking and in turn leads to the:
PARTIAL GARAGE CONVERSION 3.53m x 3.25m (11’7” x 10’8”) Professionally completed, the conversion provides an excellent space for an office, home gym or as additional storage. Fully installed with power, lighting, data and heating.
The walled rear garden blends beautiful borders and beds with lawn and three separate patio areas laid to natural Indian sandstone paving: somewhere for the children to play, and more than enough patio space to accommodate your garden furniture for those all-important summertime gatherings. Further benefits include an outside water tap, wall lighting and gated pedestrian access to the driveway. A personnel door accesses the former garage which was converted a few years ago for partial use as a home office. The area to the front of the garage is used for storage and accessed via an up-and-over door.
AGENT'S NOTE: We understand from the present vendors that they pay an annual service charge towards the upkeep of the development's communal areas. Further information available on request.
EPC rating: B
Important Information
- This is a Freehold property.
- This Council Tax band for this property is: E
Property Ref: 4205272
Similar Properties
4 Bedroom Detached Bungalow | Guide Price £415,000
'Aspirational Homes' from Magenta Estate Agents showcase a superb four-bedroomed detached bungalow which has been a much...
4 Bedroom Detached House | Offers Over £400,000
‘Aspirational Homes’ from Magenta Estate Agents showcase a smart, four-bedroomed detached home with the most amazing rea...
4 Bedroom Detached House | Offers Over £400,000
‘Aspirational Homes’ from Magenta Estate Agents present a well-proportioned detached home located in the sought-after vi...
'Mallows Grange' development, Stanwick
4 Bedroom Detached House | £425,000
'Aspirational Homes' from Magenta Estate Agents invite you to view this superb four-bedroomed detached home with integra...
4 Bedroom End of Terrace House | Guide Price £425,000
‘Aspirational Homes’ from Magenta Estate Agents showcase a superb four-bedroomed Victorian cottage built in 1840. Thanks...
4 Bedroom Detached House | £425,000
'Aspirational Homes' from Magenta Estate Agents invite you to view this impressive stone-built detached family home with...

Magenta Estate Agents (Raunds)
12 The Square, Raunds, Northamptonshire, NN9 6HP
How much is your home worth?
Use our short form to request a valuation of your property.
Request a Valuation
