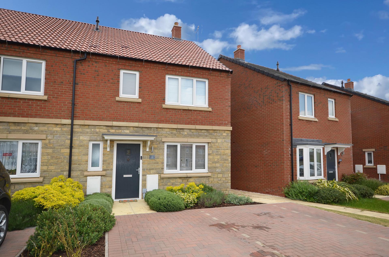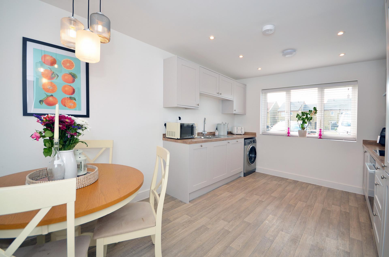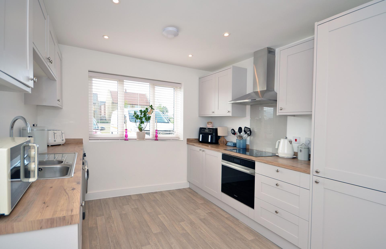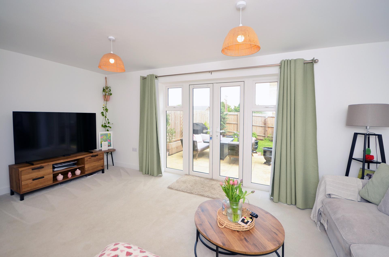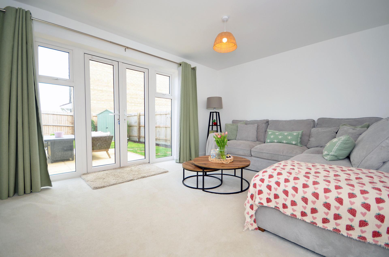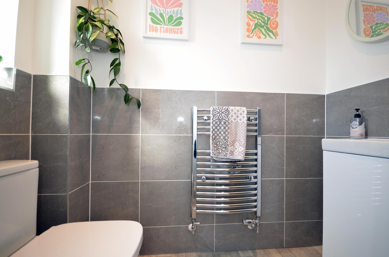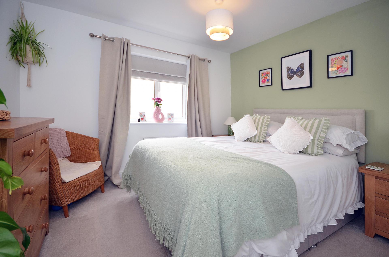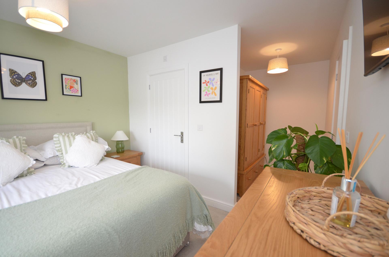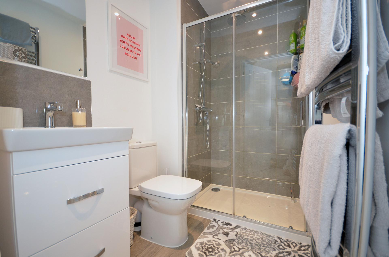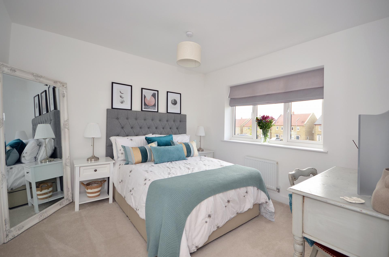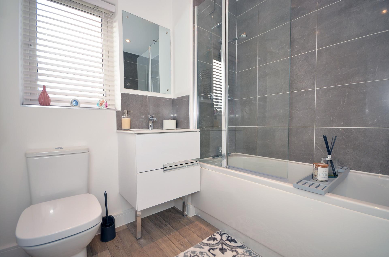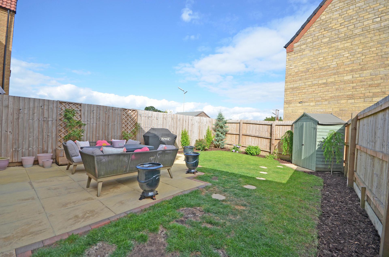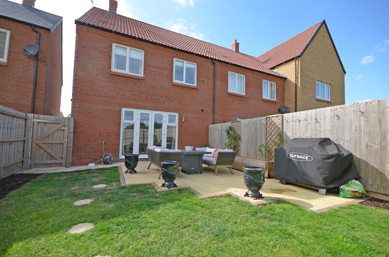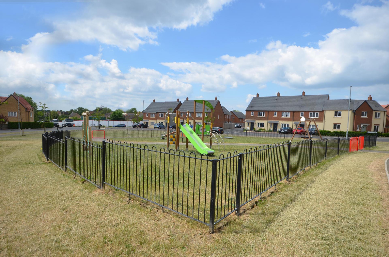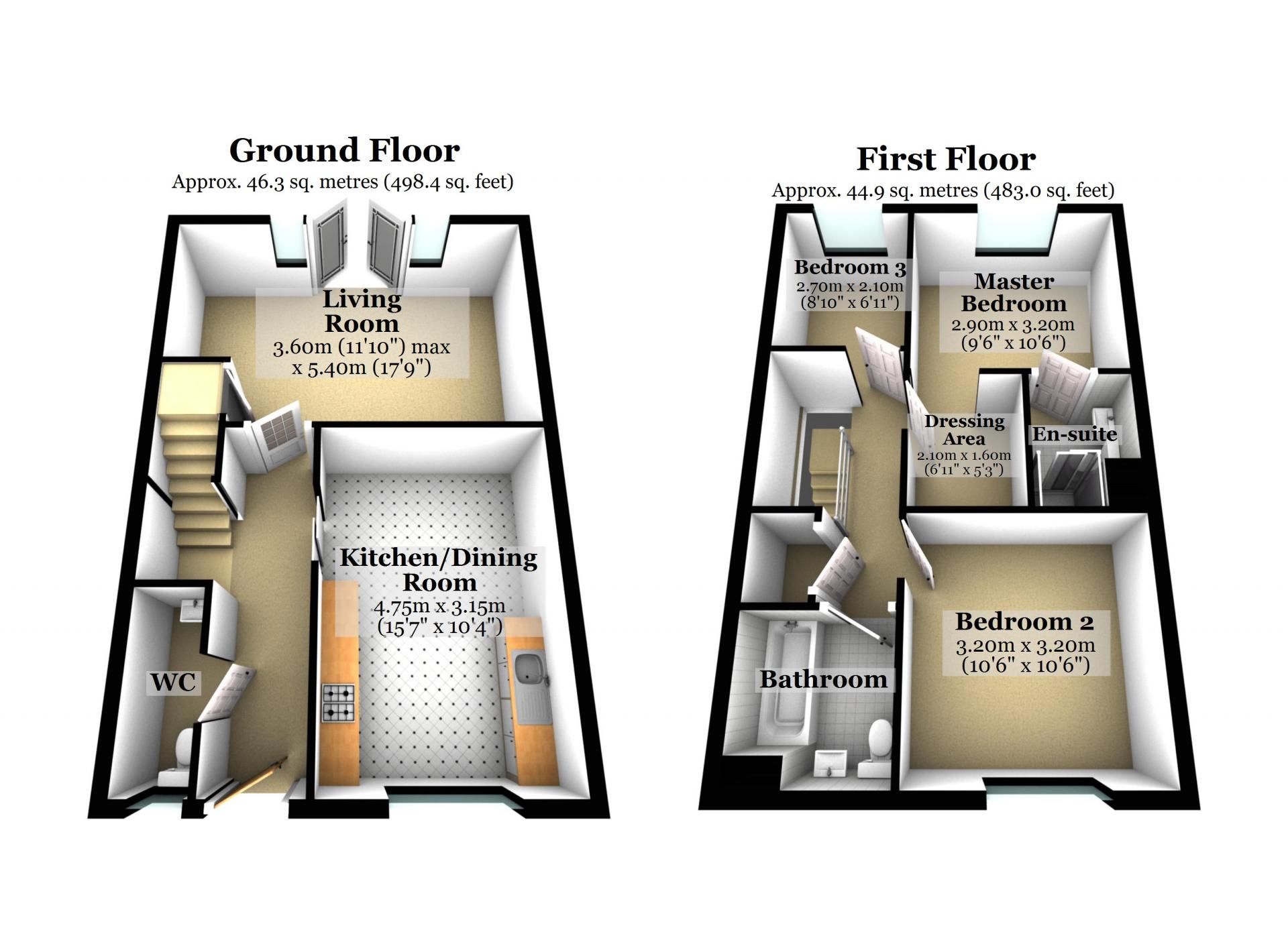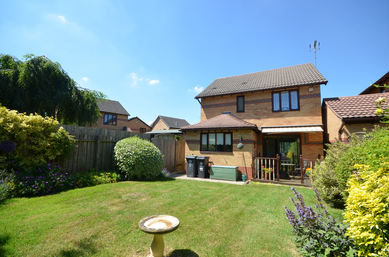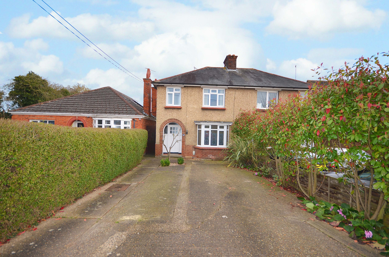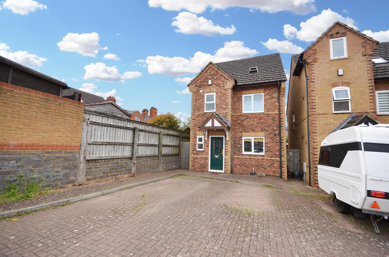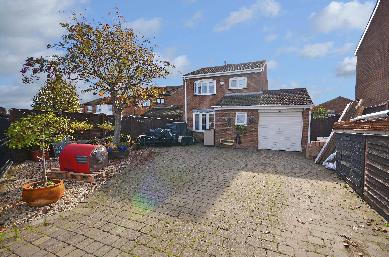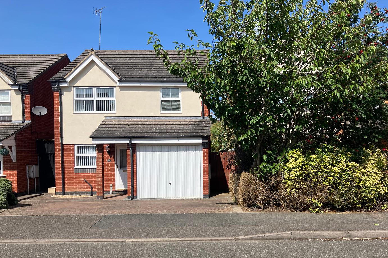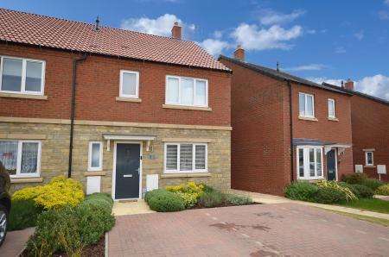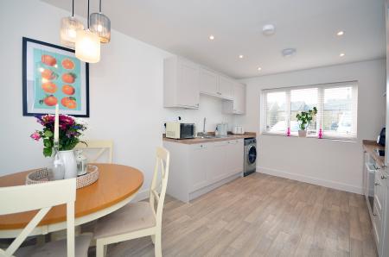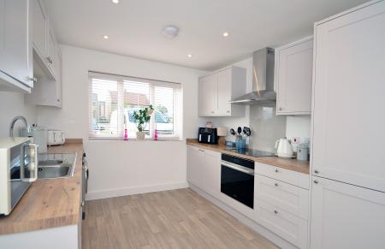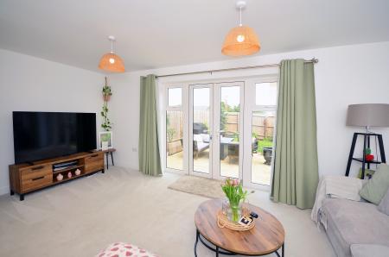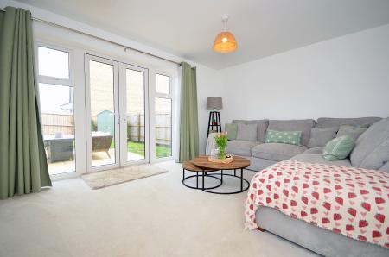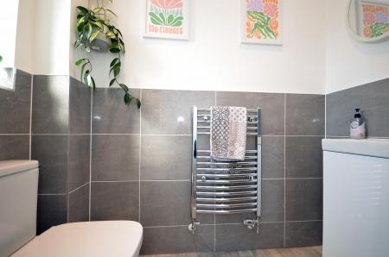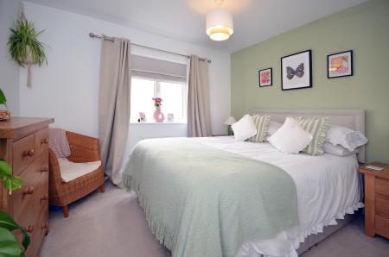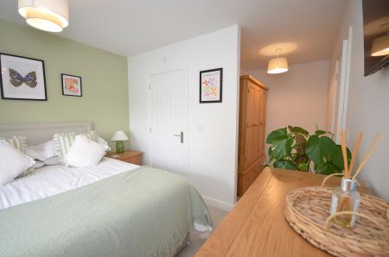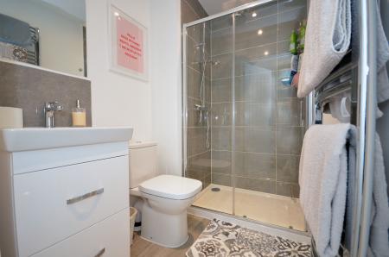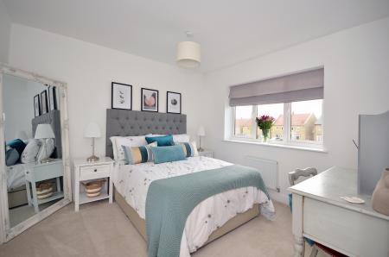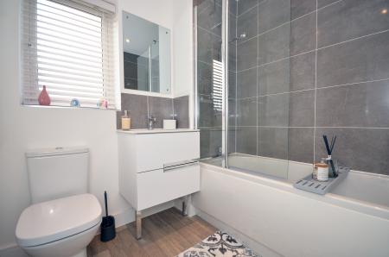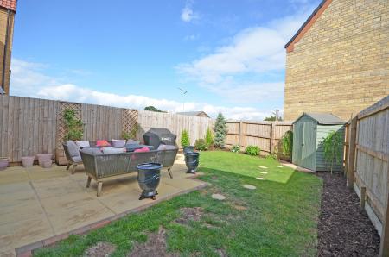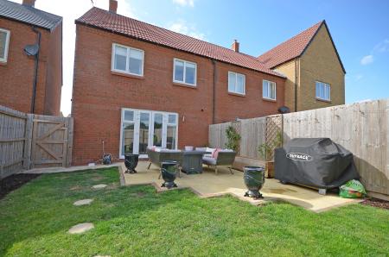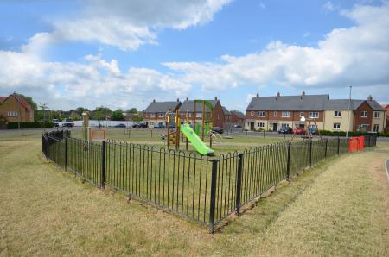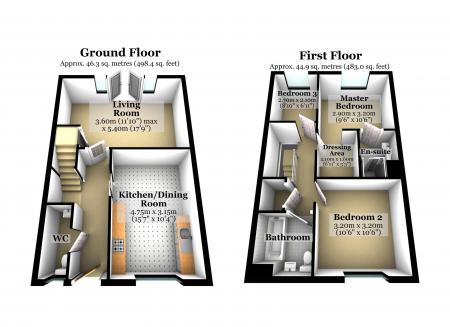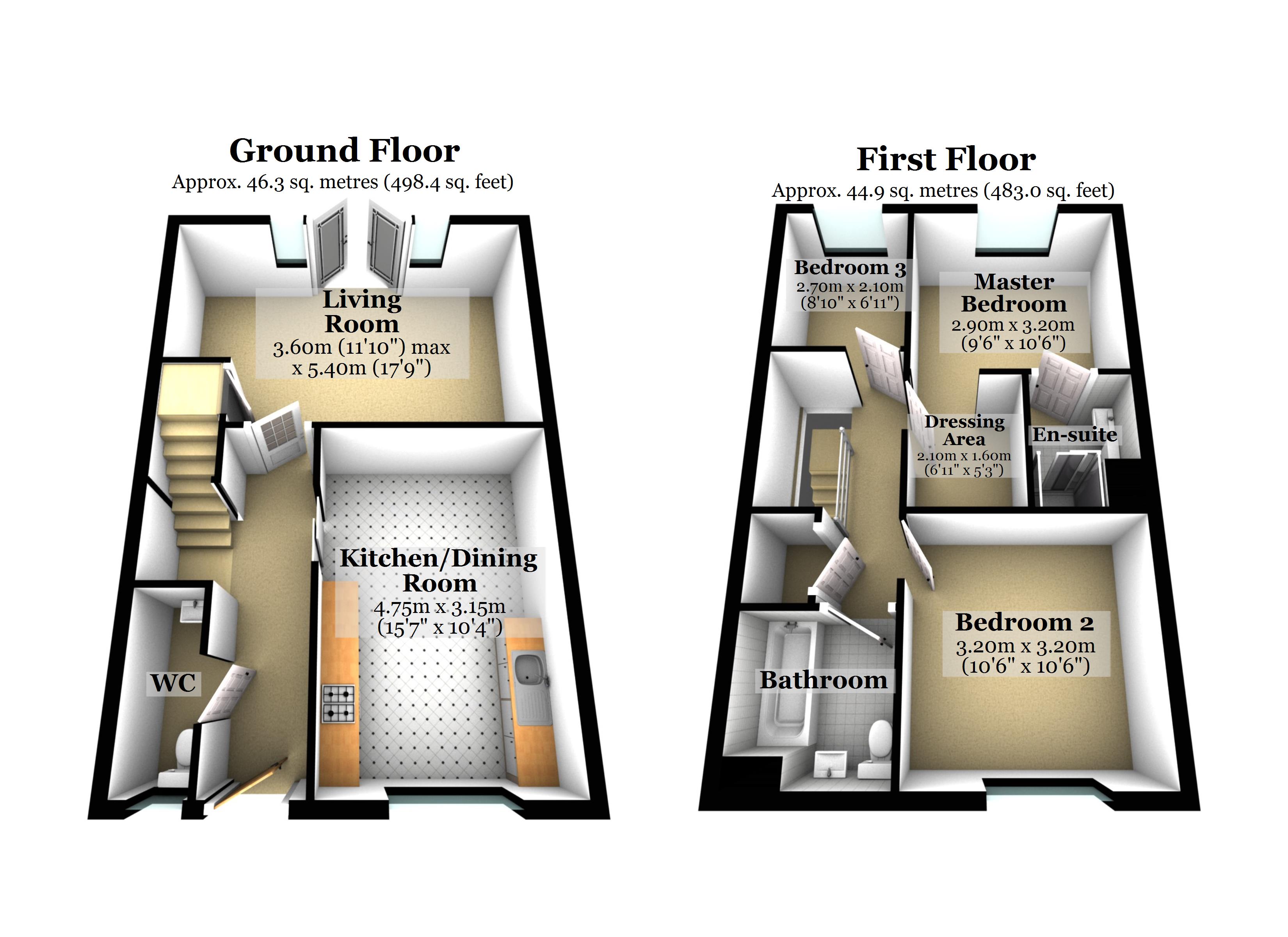- Shaker kitchen with integrated appliances
- Master bedroom with en suite
- Roca sanitaryware
- uPVC double glazing with energy-efficient glass
- High-efficiency gas central heating
- EPC rating B
- High-speed fibre broadband
- Two-car driveway
- Public green space and children’s play park opposite
- Approximately 7 years’ NHBC new homes warranty remaining
3 Bedroom End of Terrace House for sale in Raunds
Magenta Estate Agents invite you to view this superb three-bedroomed home that is presented in show home condition throughout, and which benefits from two-car parking. Ideally located opposite a green space, the property more fully comprises a welcoming hallway with luxury vinyl flooring, cloakroom, kitchen/dining room with Shaker-inspired kitchen units, light-filled living room with French doors to the garden, landing, master bedroom with luxurious en suite, two further bedrooms, and equally luxurious bathroom with rainfall shower over the bath. Outside is a driveway providing off-street parking for two cars and a rear garden with extended patio perfect for outdoor entertaining.
GROUND FLOOR
ENTRANCE HALL Enter the property to the front aspect via a composite door into the hall which is beautifully presented and welcomes you warmly into the home. Grey oak luxury vinyl flooring flows seamlessly into the cloakroom and kitchen, while stairs rise to the first-floor landing. Contemporary white doors access the ground-floor rooms
CLOAKROOM The cloakroom is fitted with a white gloss vanity basin unit and dual flush WC, complemented by half-height ceramic tiling and a chrome heated towel rail.
KITCHEN/DINING ROOM Classic Shaker styling is brought bang up to date with on-trend ‘pebble’ grey cabinets complemented by grey oak laminate worktops and upstands. Further comprising a stainless-steel sink and drainer unit, built-in ‘Hotpoint’ electric oven and ceramic hob with coloured splashback and overhead chimney extractor hood, integrated fridge/freezer, space and plumbing for washing machine, pull-out waste and recycle bins, integrated dishwasher and front-aspect window with tiled windowsill. All in all, a fantastic hub for cooking, dining and socialising.
LIVING ROOM A wonderfully bright and inviting reception room benefiting from a good-sized understairs storage cupboard, TV and telephone points and French doors with sidelights which serve to not only access the garden but also bathe the room in natural light.
FIRST FLOOR
LANDING With access via a pull-down loft ladder to the fully boarded loft space, and a built-in cupboard housing the ‘Ideal’ gas boiler and providing useful storage space. Contemporary white doors access the bedrooms and bathroom.
MASTER BEDROOM Light and airy with a soothing green accent wall, the master double bedroom also benefits from a dressing area, TV aerial point and rear-aspect window overlooking the garden. A door leads to:
EN SUITE Shower in style in the elegant en suite which is fitted with a white gloss vanity basin unit, dual-flush WC and walk-in shower enclosure with ‘rainfall’ shower. Further comprising full-height tiling to the shower area, chrome heated towel rail, extractor fan and luxury vinyl flooring.
BEDROOM TWO A well-presented double bedroom with crisp white walls and front-aspect window overlooking a green space.
BEDROOM THREE A single bedroom, a dressing room, a home office or maybe a nursery – the choice is yours!
BATHROOM Super-sleek for a super soak and fitted with a white gloss vanity basin unit, dual flush WC and bath with overhead ‘rainfall’ shower and full-height wall tiling. Further comprising a chrome heated towel rail, luxury vinyl flooring, extractor fan and front-aspect window.
OUTSIDE
To the front of the property is a two-car block-paved driveway to the rear of which is a deep planted border. A footpath leads to the front door.
Fully enclosed by wooden fencing and not overlooked to the rear, the present owners have chosen to extend the patio to create an even larger space for outdoor entertaining. The remainder of the garden is lawned with planted borders and raised rose beds. Stepping stones journey through the garden to a smaller paved area which provides hardstanding for a shed. Further benefits include an outside water tap, weatherproof socket and gated pedestrian access to a shared pathway leading to the front of the property.
AGENT'S NOTE: We understand from the present vendors that they pay a quarterly service charge of approximately £65.00 towards the upkeep of the development's communal areas. Prospective buyers are advised to have their legal representatives verify this information.
Important Information
- This is a Freehold property.
- This Council Tax band for this property is: B
Property Ref: 4182675
Similar Properties
3 Bedroom Detached House | £285,000
Magenta Estate Agents present a smart, three-bedroomed detached home with integral garage which is tucked away in the co...
3 Bedroom Semi-Detached House | £285,000
Magenta Estate Agents present a lovely period home resonating with character and charm: from the heartwarming open firep...
4 Bedroom Detached House | Offers Over £285,000
Magenta Estate Agents welcome you to view this family-friendly, FOUR-bedroomed detached home with well-proportioned acco...
3 Bedroom Detached House | £289,000
Magenta Estate Agents present a smart three-bedroomed detached home with expansive driveway and single garage located wi...
4 Bedroom Detached House | £290,000
*** NO ONWARD CHAIN *** Magenta Estate Agents present a much-improved home which enjoys a cul-de-sac location on a popul...
3 Bedroom Detached House | Asking Price £290,000
Magenta Estate Agents present a smart, three-bedroomed detached home located on a popular development on the outskirts o...

Magenta Estate Agents (Raunds)
12 The Square, Raunds, Northamptonshire, NN9 6HP
How much is your home worth?
Use our short form to request a valuation of your property.
Request a Valuation
