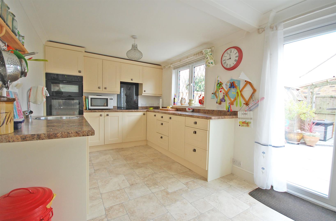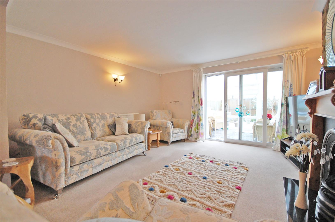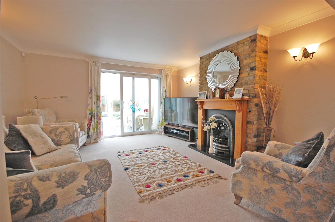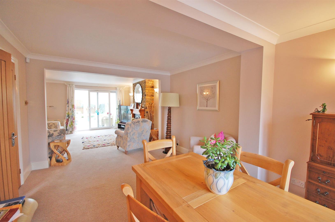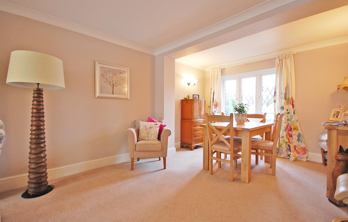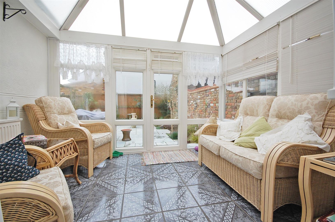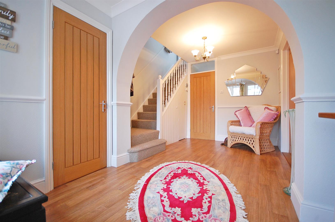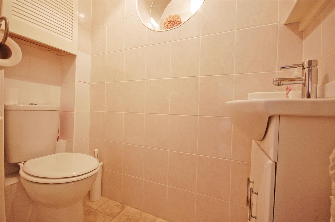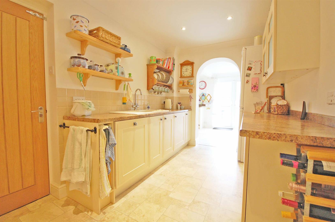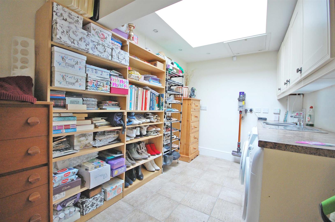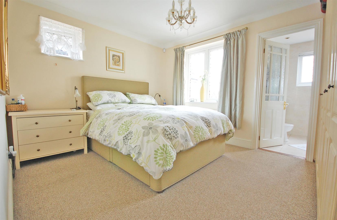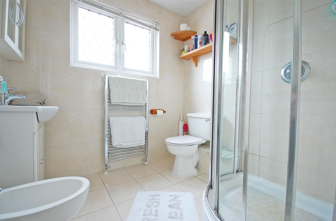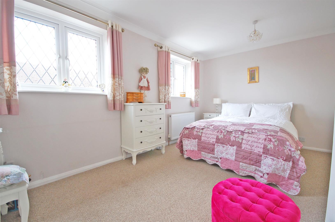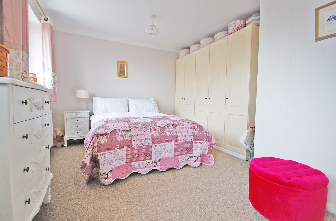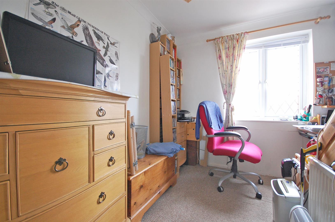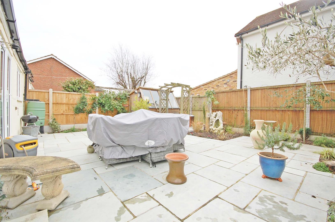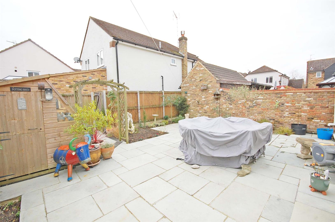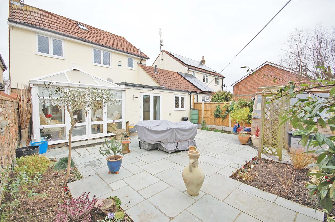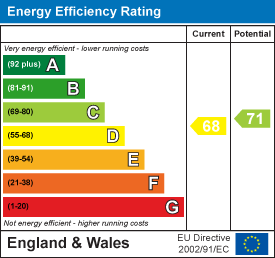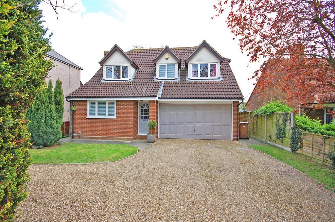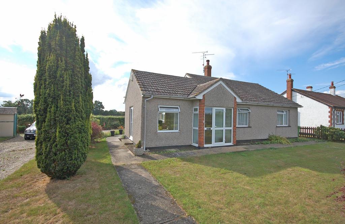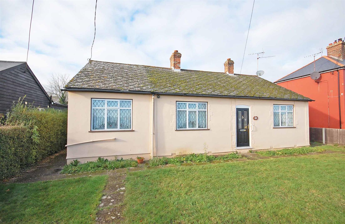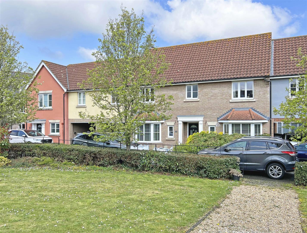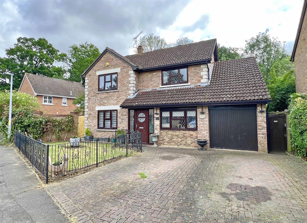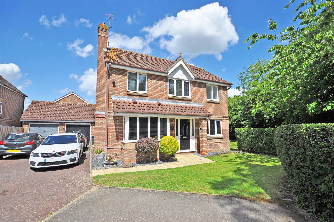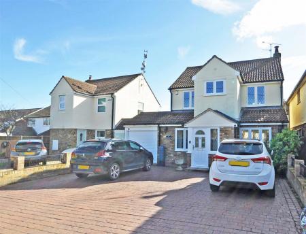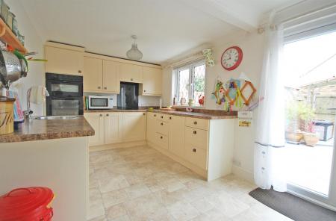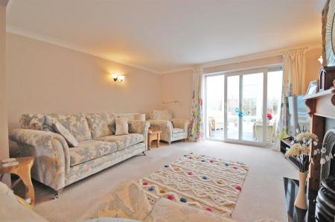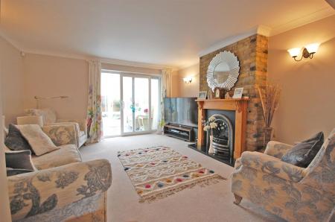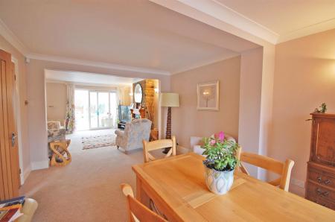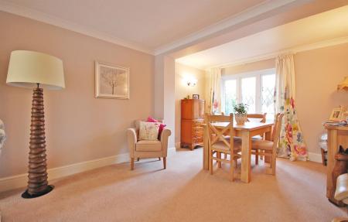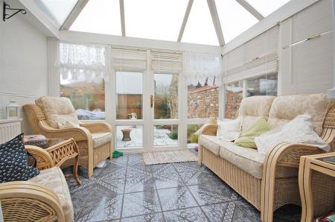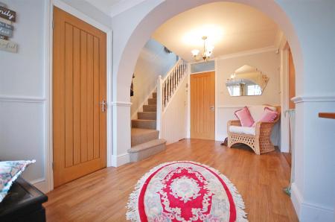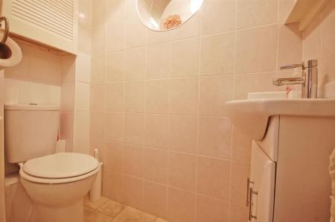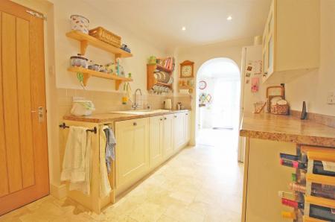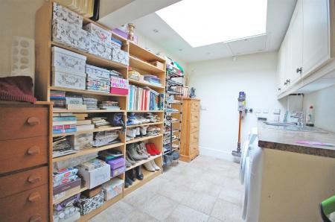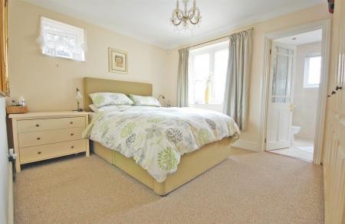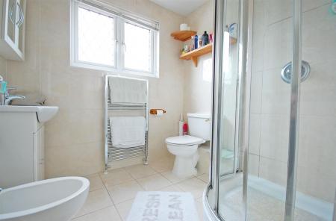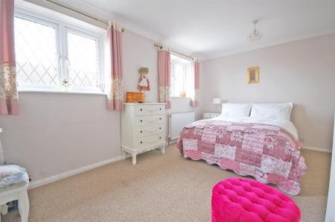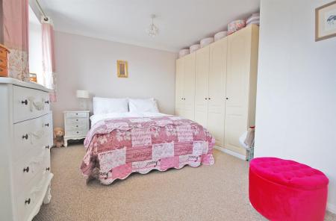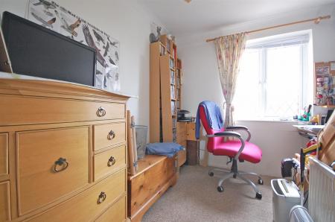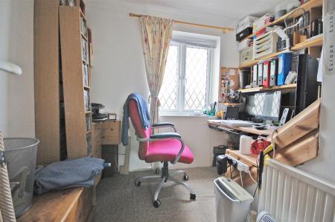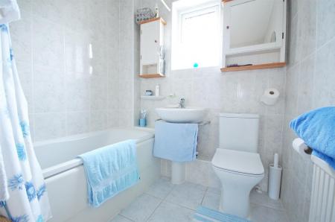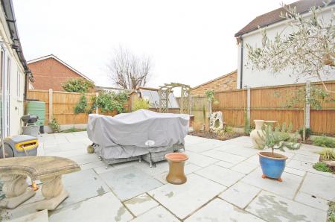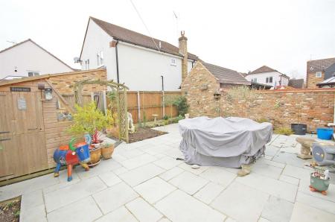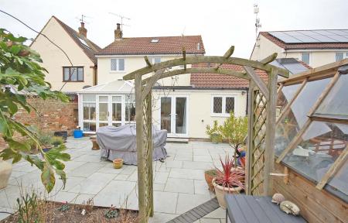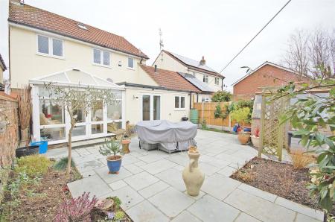- Impressively Sized 3/4 Bedroom DETACHED Property
- 29' DUAL ASPECT Lounge/Diner Plus CONSERVATORY
- Sizeable L-Shaped Kitchen & UTILITY Room
- Integral Garage & Driveway Parking For Several Vehicles
- UNOVERLOOKED Rear Garden
- BONUS ROOM In Loft
- Highly Regarded Village Location
- Close Proximity To A120/M11, Felsted & Chelmsford
- EN-SUITE To Master Bedroom
- Well-Proportioned, Spacious & Versatile Throughout
3 Bedroom Link Detached House for sale in Rayne, Braintree
Boasting an impressive 29' DUAL ASPECT lounge/diner, L-SHAPED kitchen with UTILITY room & a BONUS LOFT ROOM is this versatile & sizeable 3/4 bedroom DETACHED property. Offering an UNOVERLOOKED rear garden, with integral garage & driveway parking for several vehicles, plus EN-SUITE to master bedroom. Located in the highly regarded village of Rayne, in close proximity to the A120/M11, Felsted & Chelmsford. Internal viewings highly recommended!
Ideally located in the highly popular village of Rayne, this property benefits from impressively sized and versatile living accommodation. To the ground floor is a 29' dual aspect lounge/diner, spacious L-shaped kitchen linking to utility room (giving access to integral garage), plus conservatory and downstairs cloakroom.
To the first floor, the property has been slightly re-configured. The current owners removed a dividing wall between two of the bedrooms to create a larger more open space, which can be re-instated if necessary. There is an en-suite facility to the master bedroom in addition to the main family bathroom. Additionally, there is a bonus room in the loft which contains a window and ample floor space. Subject to fitting a ladder/staircase and complying with the relevant building regulations, this could create an extra bedroom/snug.
Externally, the property benefits from a well-proportioned unoverlooked rear garden and to the front is an integral single garage with further driveway parking for several vehicles.
Situated in a desirable position within the village of Rayne, within close proximity to the A120/M11, Felsted & Chelmsford. Braintree Town Centre & Station are easily accessible (2.9 miles) and Braintree Station provides a regular service (via Chelmsford City Centre) to London Liverpool Street.
Within the village are local amenities including Primary School, Post Office/convenience store, the popular Booking Hall Cafe, access to the Flitch Way and other services.
The accommodation, with approximate room sizes, is as follows:
Ground Floor Accommodation: -
Entrance Porch: - Double glazed lead lined windows to front and side aspects, smooth ceiling, door to inner hall.
Inner Hall: - Double glazed lead lined window to front aspect, stairs to first floor, radiator, storage cupboard, vinyl flooring, smooth ceiling.
Cloakroom: - Low level WC, vanity wash hand basin, radiator, vinyl flooring, smooth ceiling.
Lounge / Dining Room: - 8.89m x 4.24m (29'02 x 13'11) - Double glazed lead lined window to front aspect, fireplace surround, radiator, carpeted flooring, smooth ceiling. Double glazed patio door to conservatory.
Kitchen / Breakfast Room (Part 1) - 5.28m x 2.59m (17'04 x 8'06) - Double glazed lead lined window to rear aspect, matching wall and base units with roll top work surfaces, bowl sink and central mixer taps, built-in double oven, electric hob, extractor hood, radiator, vinyl flooring, smooth ceiling. Double glazed french doors to rear garden.
Kitchen (Part 2) - 4.06m x 2.44m (13'04 x 8'00) - Matching wall and base units with roll top work surfaces, one and a half bowl sink and drainer with central mixer taps, integrated dishwasher, space for fridge/freezer, storage cupboard.
Utility Room: - 3.66m x 2.18m (12'00 x 7'02 ) - Skylight, matching wall and base units with roll top work surfaces, bowl sink and drainer with central mixer taps, space for washing machine and tumble dryer, tiled flooring, smooth ceiling, door to garage.
Conservatory: - 3.25m x 2.69m (10'08 x 8'10) - UPVC and brick built construction, polycarbonate roof, radiator, tiled flooring, underfloor heating. Double glazed french doors to rear garden.
First Floor Accommodation: -
Landing: - Double glazed lead lined window to side aspect, loft access, airing cupboard, radiator, carpeted flooring, smooth ceiling.
Master Bedroom: - 3.78m x 3.15m (12'05 x 10'04 ) - Double glazed lead lined windows to front aspect, built-in wardrobes, radiator, carpeted flooring, smooth ceiling.
En-Suite To Master Bedroom: - Double glazed opaque lead lined window to front aspect, enclosed corner shower, fully tiled walls, low level WC, pedestal wash hand basin, heated towel rail, tiled flooring, smooth ceiling.
Bedroom Two: - 4.67m x 3.51m (15'04 x 11'06) - (Previously two separate bedrooms, opened into one with door still remaining) - Double glazed lead lined windows to rear aspect, built-in wardrobes, radiator, carpeted flooring, smooth ceiling.
Bedroom Three: - 2.92m x 2.77m (9'07 x 9'01) - Double glazed lead lined window to front aspect, radiator, carpeted flooring, smooth ceiling.
Family Bathroom: - Double glazed opaque lead lined window to front aspect, fully tiled walls, panelled bath with shower attachment, low level WC, pedestal wash hand basin, radiator, tiled flooring, smooth ceiling.
Exterior: -
Rear Garden: - Unoverlooked rear garden, hardstanding patio area with mature borders rear access via side gate, shed.
Driveway, Garage And Parking: - Garage fitted with electric door, lighting and power, with driveway parking for 5/6 vehicles.
Agents Notes: - The owner has made us aware that there is a loft room in the property with window. Additionally, bedroom two was originally contracted with two separate rooms but has since been opened into one room. The room still has a door if any potential new purchaser needs to re-instate the dividing wall.
For further information please contact Hamilton Piers.
PROVISIONAL DETAILS - AWAITING VENDORS APPROVAL
Property Ref: 56382_31321836
Similar Properties
Main Road, Great Leighs, Chelmsford, CM3
4 Bedroom Detached House | Guide Price £525,000
**?525,000-?550,000**Boasting NO CHAIN, a spacious UNOVERLOOKED garden & EN-SUITE to master is this four bedroom DETACHE...
The Crescent, Little Leighs, Chelmsford, CM3
3 Bedroom Detached Bungalow | Guide Price £525,000
Boasting a 1/2 ACRE PLOT with NO CHAIN and masses of POTENTIAL TO RE-DEVELOP / EXTEND is this three bedroom DETACHED bun...
The Crescent, Little Leighs, Chelmsford
3 Bedroom Not Specified | Guide Price £525,000
Boasting a 1/2 ACRE PLOT with NO CHAIN and masses of POTENTIAL TO RE-DEVELOP / EXTEND is this three bedroom DETACHED bun...
Chestnut Avenue, Great Notley, Braintree
5 Bedroom Link Detached House | Guide Price £535,000
Boasting a COMPLETE ONWARD CHAIN and offering THREE reception rooms inc. 19' DUAL ASPECT lounge, STUDY & impressive 15'...
4 Bedroom Detached House | Guide Price £535,000
Boasting FOUR reception rooms inc. STUDY/PLAYROOM, spacious lounge plus 16' CONSERVATORY and a modern refitted 19' kitch...
Pochard Way, Great Notley, Braintree
4 Bedroom Detached House | £539,000
Boasting THREE reception rooms inc. 17' BAY-FRONTED lounge & STUDY, a detached GARAGE with parking for three cars and se...
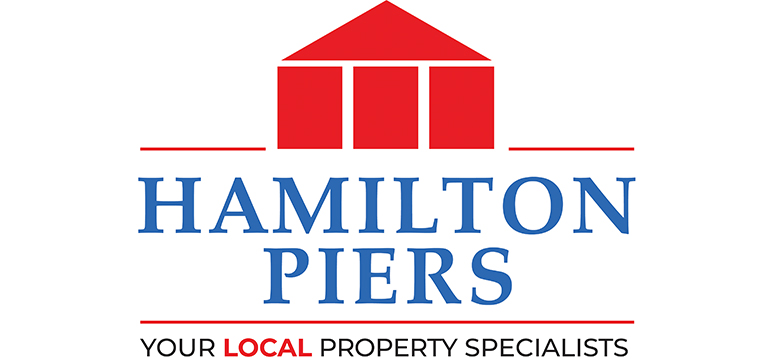
Hamilton Piers (Great Notley)
Avenue West, Skyline 120 Business Park, Great Notley, Essex, CM77 7AA
How much is your home worth?
Use our short form to request a valuation of your property.
Request a Valuation

