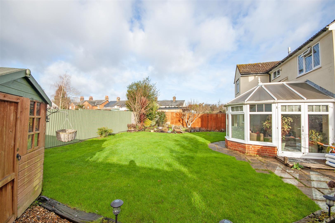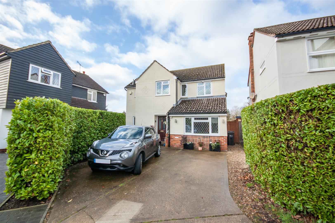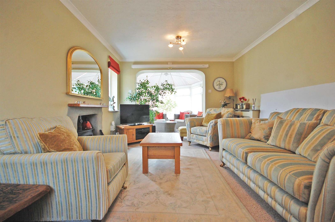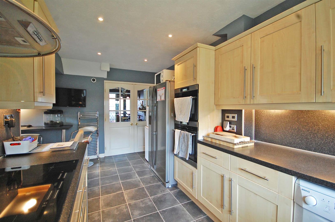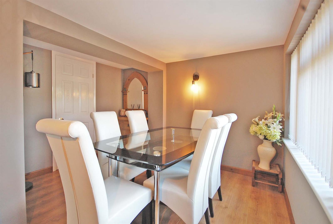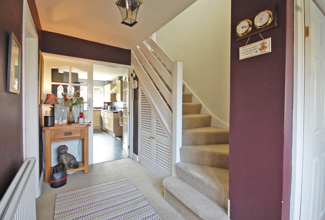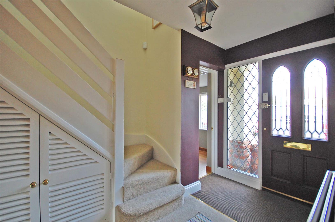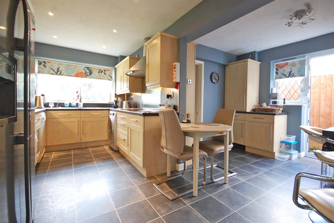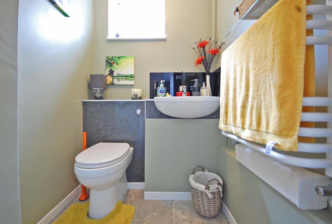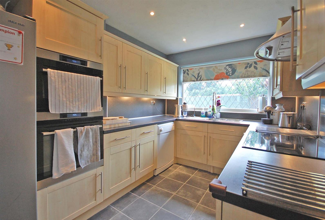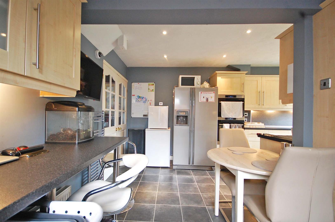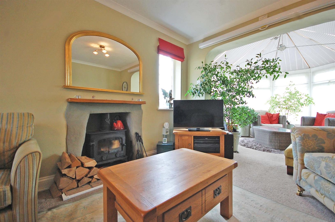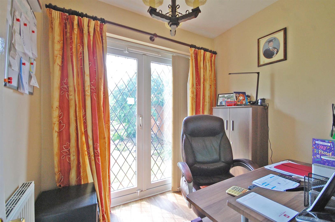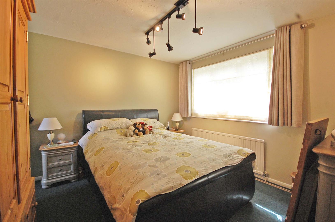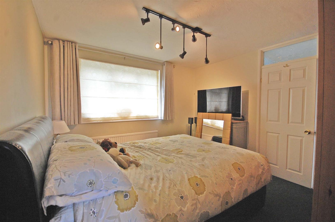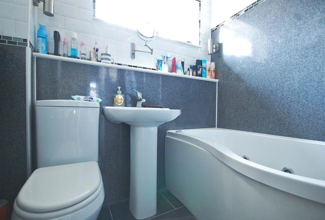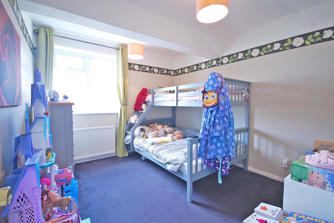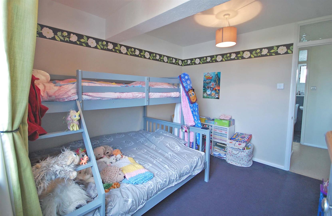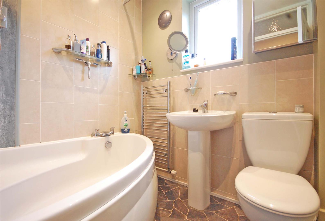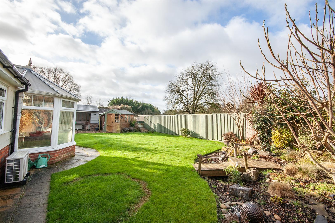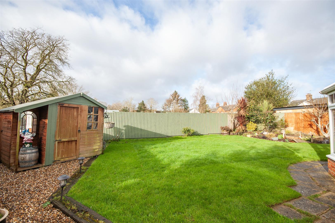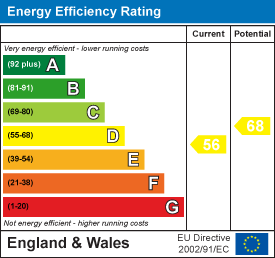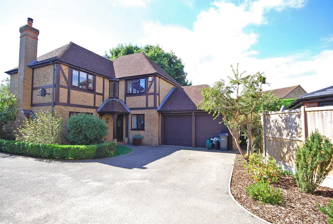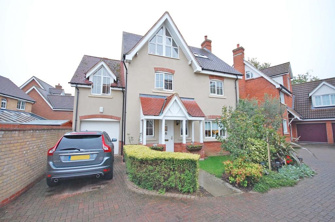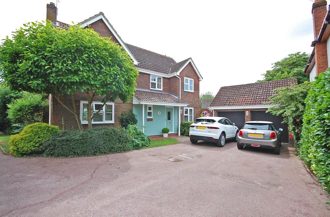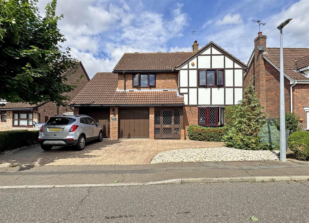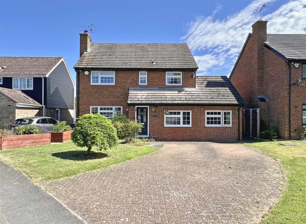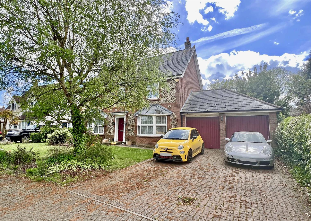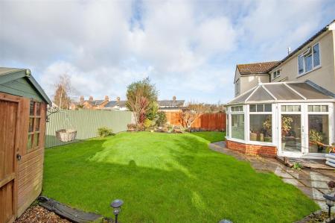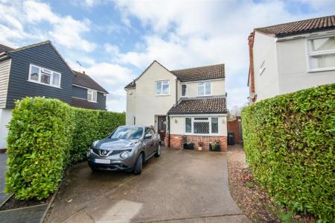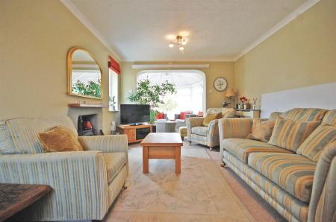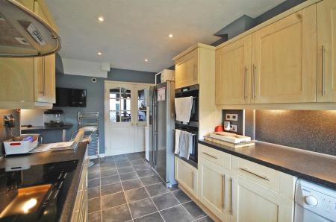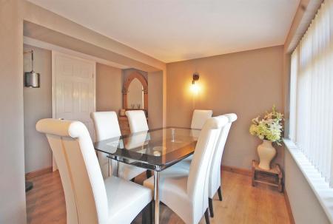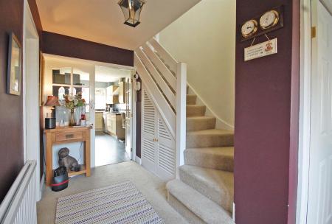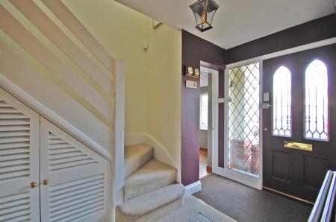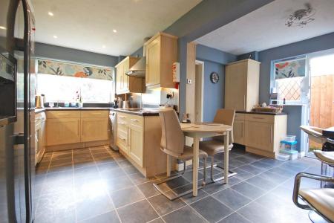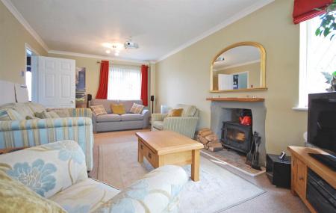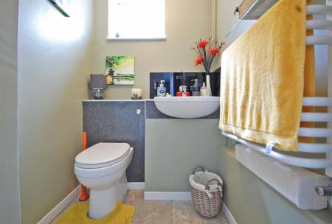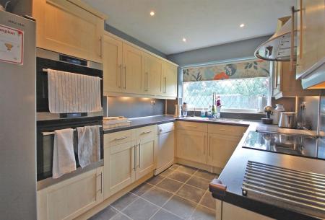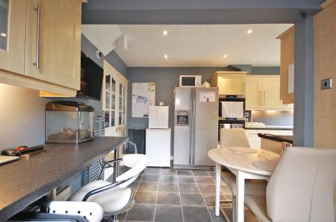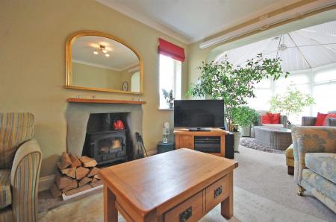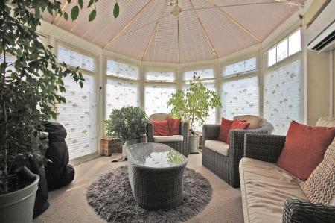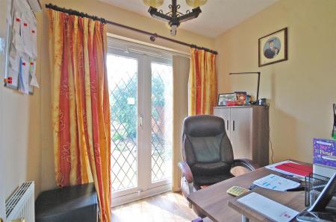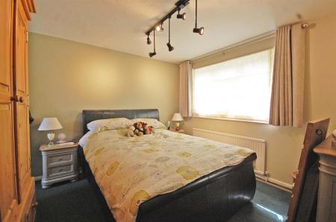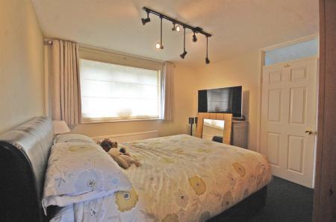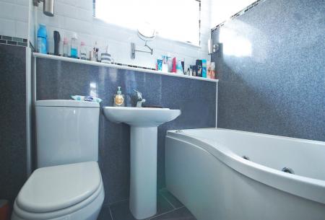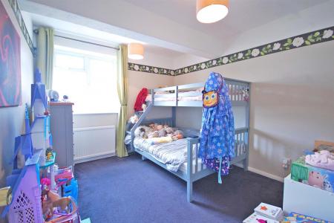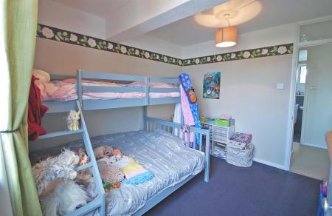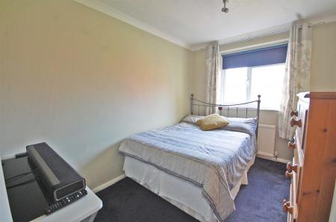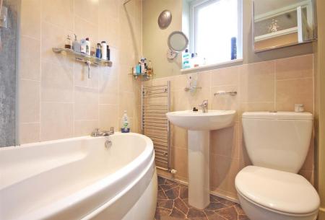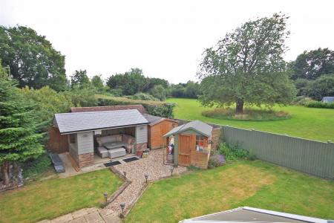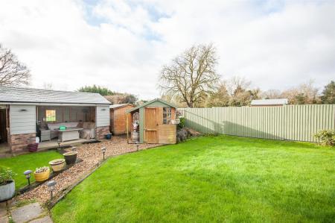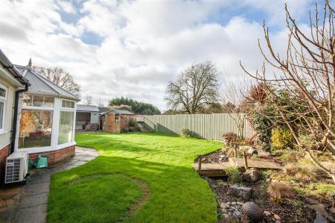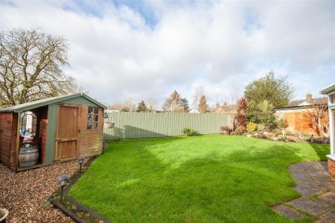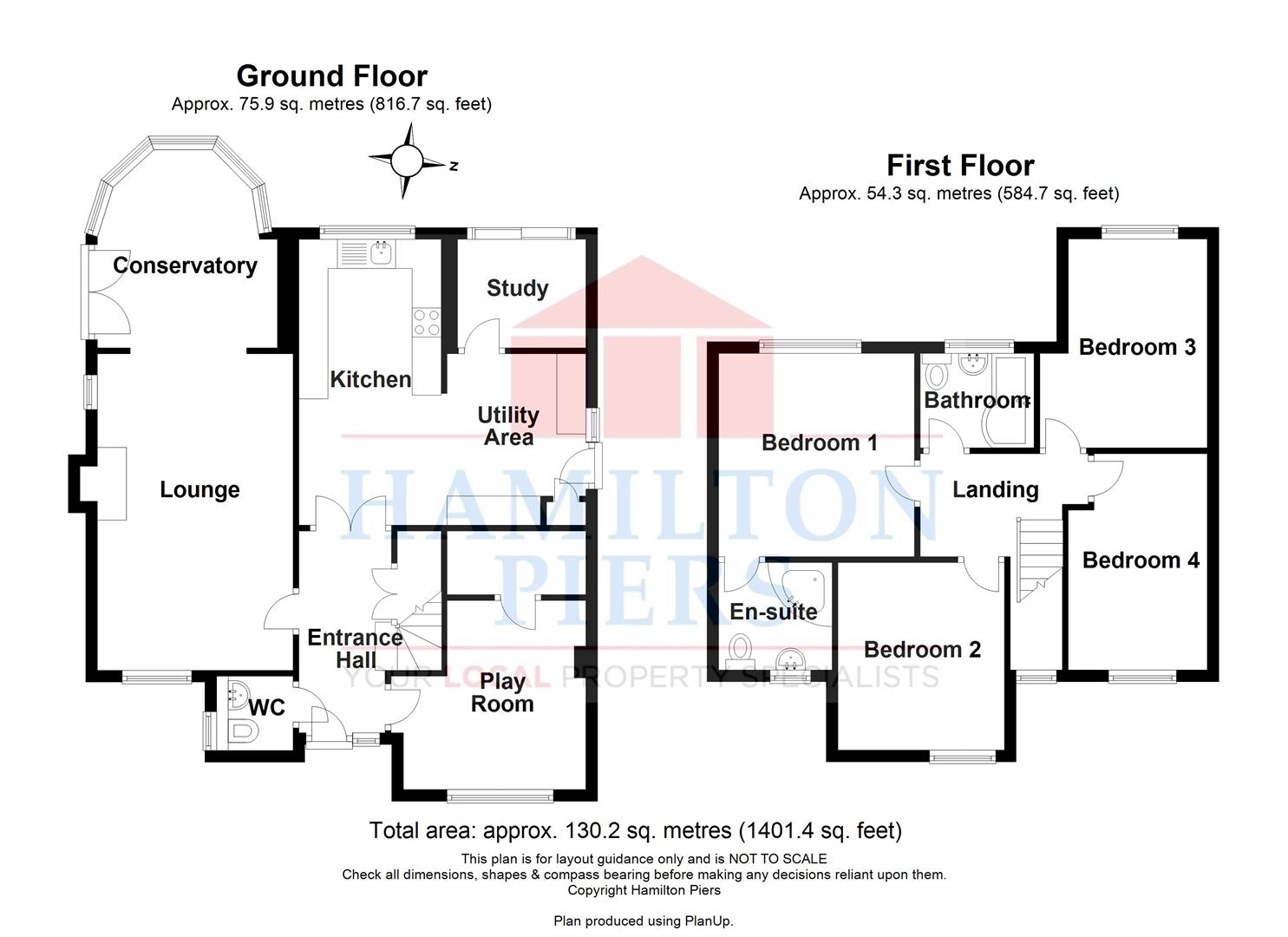- Spacious 75' UNOVERLOOKED Rear Garden
- Four DOUBLE Bedrooms
- FOUR Reception Rooms Inc. 17' Lounge & CONSERVATORY
- Wonderful Far-Reaching FIELD VIEWS To Rear
- Sought After CUL-DE-SAC Location
- Four Bedroom EXTENDED Detached Property
- EN-SUITE To Master Bedroom
- POTENTIAL TO EXTEND FURTHER (STPP)
- Close Proximity To A120/M11 & Felsted
- D/Stairs Cloakroom, STUDY & Dining Room
4 Bedroom Detached House for sale in Rayne, Braintree
Boasting a spacious 75' UNOVERLOOKED rear garden with FIELD VIEWS to rear, FOUR reception rooms inc. 17' lounge with log burner, CONSERVATORY & study is this four double bedroom EXTENDED, detached property. Offering plenty of POTENTIAL TO EXTEND further (stpp), an EN-SUITE to master and a WRAP-AROUND PLOT set in a desirable CUL-DE-SAC location within the sought after village of Rayne.
The property benefits from extensive and versatile ground floor accommodation having previously been extended and the integral garage converted into a fourth reception room with additional storage room behind. The ground floor commences with a spacious entrance hall, giving access to the downstairs cloakroom, dining room (previously garage), lounge and kitchen/breakfast room. The sizeable lounge opens to the conservatory to the rear of the property and the kitchen/breakfast room links onto the study, with a side access point leading to the rear garden.
To the first floor, there are four bedrooms (all fitting double beds), with an en-suite facility to master in addition to the main family bathroom.
Externally, the rear garden is unoverlooked and private, benefiting from a purpose built garden room which acts as an outside lounge area and log store. The garden wraps around the property and boasts a 75' width and generous plot, giving further potential to extend (subject to the relevant planning permissions being sought).
The property is ideally located in a quiet cul-de-sac within the highly popular village of Rayne, situated on the periphery of Braintree with bus routes giving access to the Town Centre and Station. Braintree Station (2.4 miles) provides a regular service (via Chelmsford City Centre) to London Liverpool Street. The village itself is well renowned for The Flitch Way which links Rayne and surrounding areas by wonderful scenic walking/cycling routes. Within close proximity are the A120/M11 & Felsted.
The accommodation, with approximate room sizes, is as follows:
Ground Floor Accommodation:- -
Entrance Hall: - Double glazed lead lined window to front aspect, stairs to first floor, under stairs storage cupboard, carpeted flooring.
Cloakroom: - Double glazed lead lined window to side aspect, inset WC, inset wash hand basin, heated towel rail, tiled flooring.
Lounge: - 5.44m x 3.35m (17'10 x 11') - Double glazed lead lined windows to front and side aspects, log burner with traditional hearth and mantle, radiator and carpeted flooring. Open to conservatory.
Conservatory: - 3.76m x 3.40m (12'4 x 11'2) - Part UPVC and part brick built, glass roof, wall-mounted air conditioning unit (subject to negotiations) and carpeted flooring. Door to rear garden.
Dining Room: - 3.25m x 3.12m (10'8 x 10'3) - Double glazed lead lined window to front aspect, radiator, laminate flooring, access to large storage cupboard/area.
Kitchen/Breakfast Room: (L-Shaped) - 4.98m (max) to 2.39m x 4.95m (max) to 2.92m (16'4 - Double glazed lead lined window to rear aspect, a series of matching base and wall units, roll top work surfaces incorporating double bowl sink with central mixer tap with hose attachment, water softener, built-in double oven, five ring induction hob with extractor hood over, space for American fridge/freezer, washing machine and dishwasher, breakfast bar, radiator and separate wall-mounted heated rail, vinyl flooring. Door to side gate and rear garden.
Study: - 2.24m x 1.83m (7'4 x 6) - Double glazed lead lined window to rear aspect, radiator, laminate flooring and door onto rear garden.
First Floor Accommodation:- -
Landing: - Double glazed lead lined window to front aspect, loft access, airing cupboard, carpeted flooring.
Master Bedroom: - 3.53m x 3.38m (11'7 x 11'1) - Double glazed lead lined window to rear aspect, radiator, carpeted flooring.
En-Suite: - Opaque double glazed lead lined window to front aspect, panelled corner bath with central mixer tap and shower over, low level WC, pedestal wash hand basin with tiled splash backs, extractor fan, radiator, vinyl flooring.
Bedroom Two: - 3.20m x 2.95m (10'6 x 9'8) - Double glazed lead lined window to front aspect, radiator, carpeted flooring.
Bedroom Three: - 3.68m x 2.36m (12'1 x 7'9) - Double glazed lead lined window to front aspect, radiator, carpeted flooring.
Bedroom Four: - Double glazed lead lined window to rear aspect, radiator, carpeted flooring.
Family Bathroom: - Double glazed lead lined window to rear aspect, panelled whirlpool bath with central mixer tap and shower over, low level WC, pedestal wash hand basin, extractor fan, heated towel rail, tiled flooring.
Exterior:- -
Rear Garden: - Fenced rear garden, measuring approx 75' in width and unoverlooked, wrapping around the entire property and commencing with patio area to immediate rear with remainder mainly laid to lawn with shrub borders, shingle pathway set between railway sleepers and lit with lantern lighting, leading to purpose built out-house/garden room.
The garden room is constructed of brick with exposed wooden apex and measures approximately 13'11 x 9'1. It is fitted with power and lighting and comprises of log store and seating area, with part-cladded exterior and slate roof.
To the remainder of the rear garden are shrubbed areas, small mature trees, storage shed and additional shed/summer house and side gated access leading to driveway.
Driveway & Parking: - Driveway on hardstanding with parking for 3-4 vehicles.
Agents Notes: - The property has previously been extended to both the ground and first floor. Additionally, the original build included an integral garage to the front of the property which has since been converted to create the existing dining room (and storage room behind it).
For further information about this property, please call Hamilton Piers.
PROVISIONAL DETAILS - AWAITING VENDORS APPROVAL
Property Ref: 56382_31243496
Similar Properties
Long Meadow, Great Notley, Braintree, CM77
4 Bedroom Detached House | Guide Price £550,000
**SOLD IN LESS THAN 24HRS**Boasting a spacious, unoverlooked CORNER PLOT, a 19? DUAL ASPECT kitchen/diner with UTILITY a...
Grantham Avenue, Great Notley, Braintree, CM77
5 Bedroom Detached House | Guide Price £550,000
Boasting a COMPLETE ONWARD CHAIN* with EN-SUITE & dressing area to master bedroom, THREE receptions inc. spacious 23? lo...
Windermere Drive, White Court, Braintree, CM77
4 Bedroom Detached House | Guide Price £550,000
Boasting a 22? DUAL ASPECT lounge, STUDY, potential to extend (stpp) and a DOUBLE GARAGE is this four DOUBLE bedroom DET...
Torver Close, White Court, Great Notley, Braintree
4 Bedroom Detached House | Guide Price £565,000
Boasting a sizeable UNOVERLOOKED rear garden, integral DOUBLE GARAGE (potential to convert) and ample living space inc....
Derwent Way, White Court, Great Notley
5 Bedroom Detached House | Offers in excess of £565,000
Boasting FOUR RECEPTION ROOMS and FOUR/FIVE DOUBLE BEDROOMS* plus an UNOVERLOOKED & generously sized rear garden is this...
Notley Green, Great Notley, Braintree
4 Bedroom Detached House | Guide Price £575,000
Boasting NO ONWARD CHAIN and offering an UNOVERLOOKED WRAP-AROUND garden, DOUBLE GARAGE & driveway for 4 cars plus spaci...
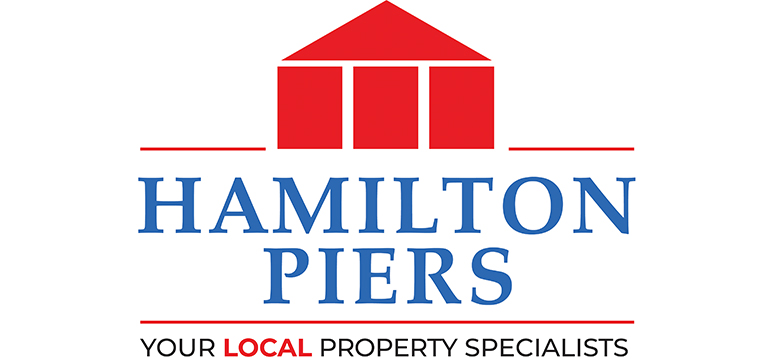
Hamilton Piers (Great Notley)
Avenue West, Skyline 120 Business Park, Great Notley, Essex, CM77 7AA
How much is your home worth?
Use our short form to request a valuation of your property.
Request a Valuation
