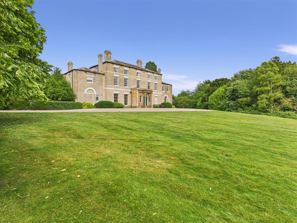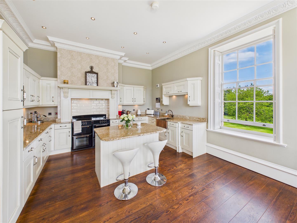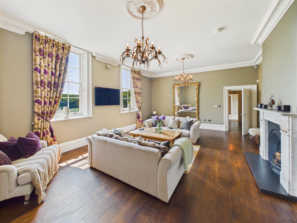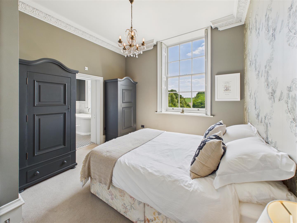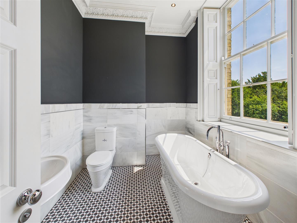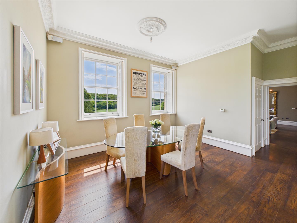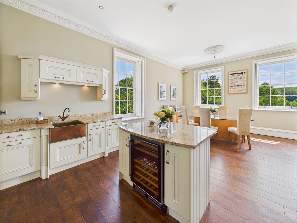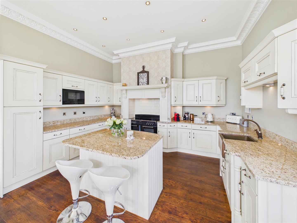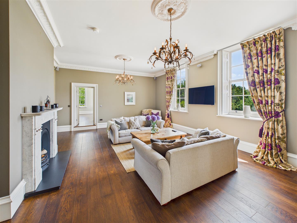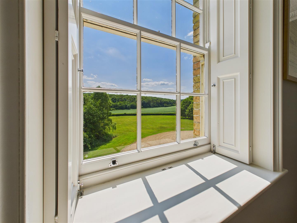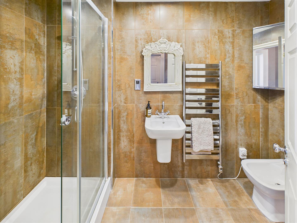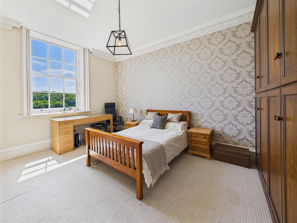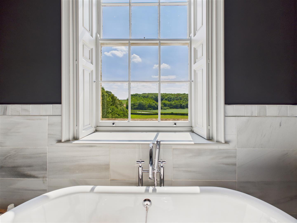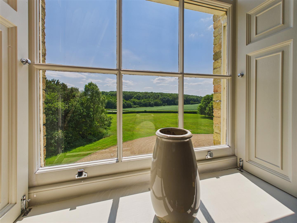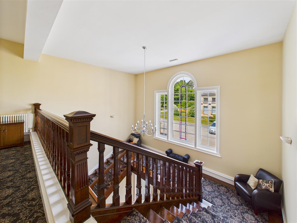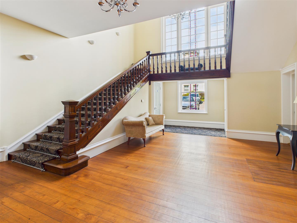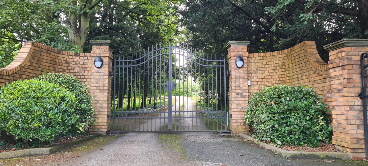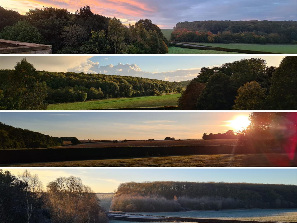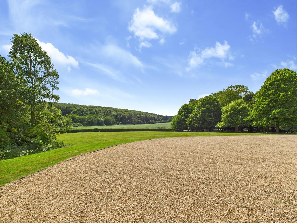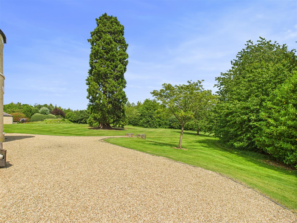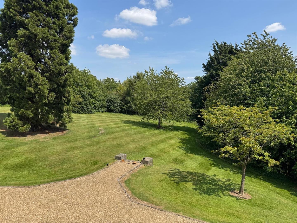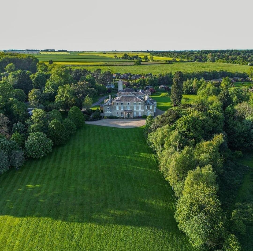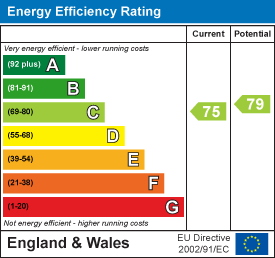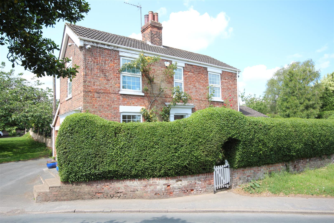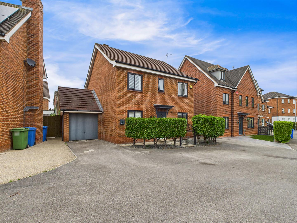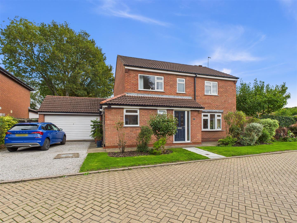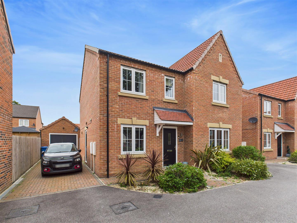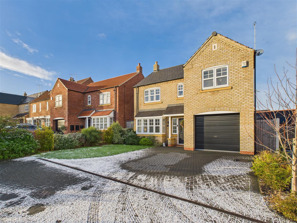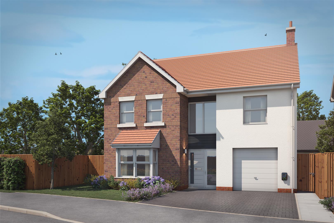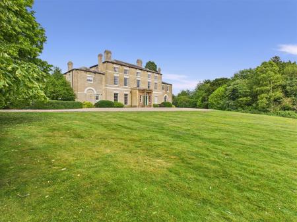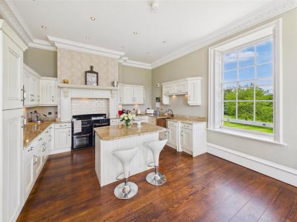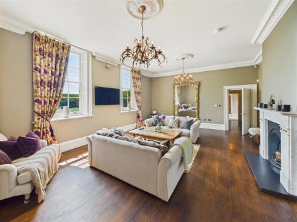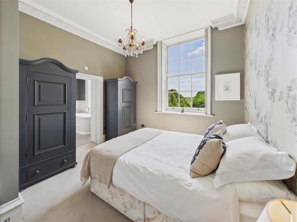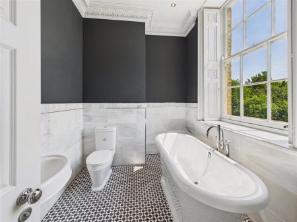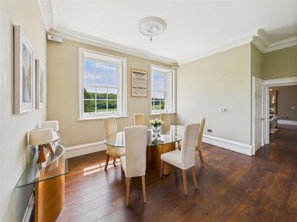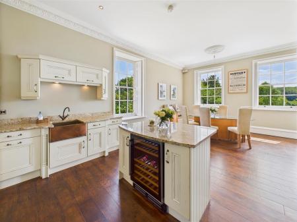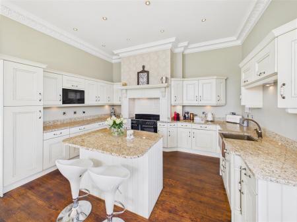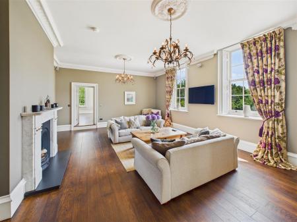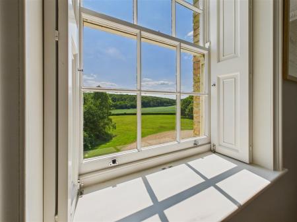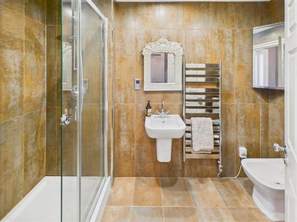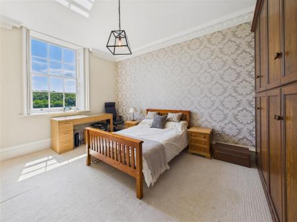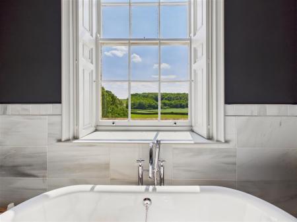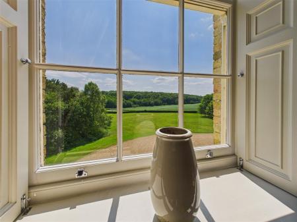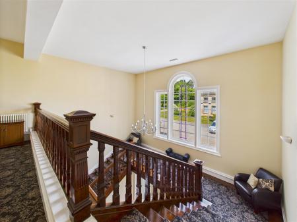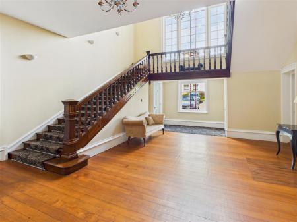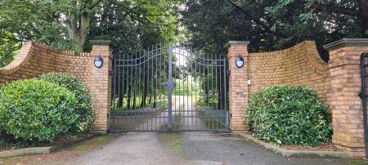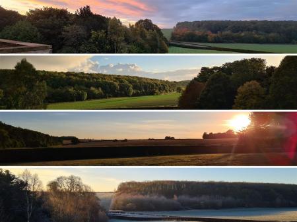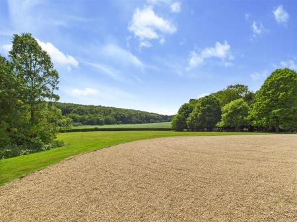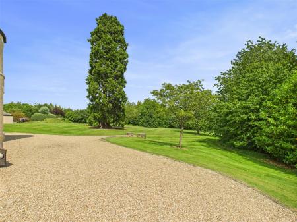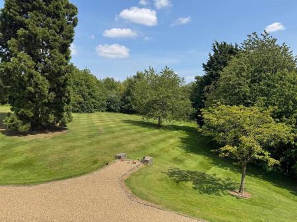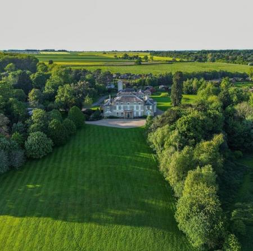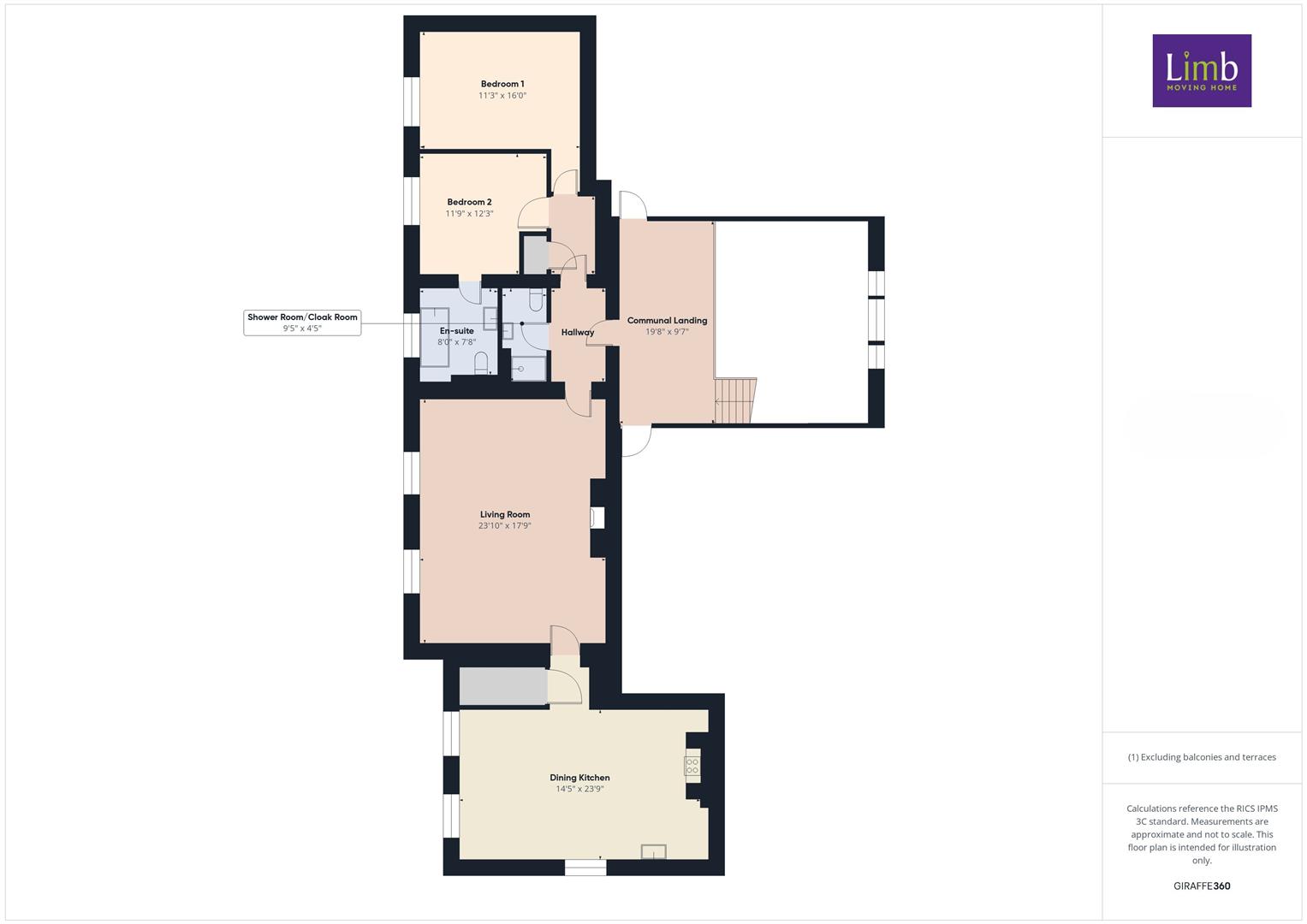- Luxury Apartment
- 2 Beds/2 Baths
- Beautifully Appointed
- Over 1,500sq.ft.
- Stunning Countryside Views
- Garaging + Parking
- Council Tax Band = E
- Freehold/EPC = C
2 Bedroom Apartment for sale in Raywell
SURELY ONE OF THE FINEST APARTMENTS IN THE REGION! Only a few minutes drive from Swanland, Kirk Ella & Willerby is this magnificent property with panoramic views from every room across the grounds and countryside. Beautifully appointed exuding character, elegance and space. Such a convenient location!
Introduction - Surely one of the finest apartments in the region! This magnificent property is situated upon the first floor within Raywell House and provides panoramic views from every room across the 6 acre grounds and countryside beyond. Beautifully appointed, the apartment exudes elegance, space, quality and grandeur complemented by the luxuries of modern living. Features include high ceilings, beautiful cornicing, deep skirting and architraves, sash windows with shutters and much, much more. The property is approached through the impressive communal hallway and staircase and the apartment itself comprises a hallway, a simply stunning grand living room and a beautiful dining kitchen with panoramic views to two sides. There are two double bedrooms, one served by a luxurious en-suite with freestanding bath and there is also a separate shower/cloakroom. The accommodation has the benefit of underfloor heating.
Outside there is an allocated parking space within the courtyard immediately to the rear of the main house with a door into the hallway and the property also has a single garage. A visitor's parking courtyard is located to the north of the building. The property has the use of the surrounding grounds which extend to approximately 6 acres being mainly laid to sweeping lawns skirted by woodland that add to the privacy of the location.
Raywell House - Raywell House and its adjacent coach house sit within six acres of beautiful parkland, six miles to the north west of the city of Hull. Accessed across a sweeping treelined and gated driveway, this striking early 19th century property has been developed in recent times into a handful of desirable luxurious apartments, taking full advantage of the attractive location and historical features of the site. Owners have full access to the site which now has its own delicatessen/tea-shop. Raywell House is now a Grade II listed building originally designed by Marmaduke Ward Pycock of Hull and Daniel Sykes (a well renowned MP for Hull and Beverley and an anti-slavery campaigner) took up residence in 1803. It is an impressive three storey house of local pale yellow brick with stone dressings and slate roof, many of the original features have been restored. A distinguished south facing facade features a central porch decorated with doric columns. The apartment has access to the six acres of landscaped grounds surrounding the property. Sweeping lawns are skirted by woodland that add to the privacy of the location.
Location - Surrounded by peaceful rolling countryside, Raywell House is conveniently located only a few minutes drive away from Cottingham and Willerby Shopping Park which includes a Waitrose store. The area is dotted with picturesque villages and Raywell House is in easy driving distance of the market town of Beverley famous for its Minster which dominates the skyline. It is a major shopping distination for the region with its mix of well known High Street names and specialist retailers, enhanced further by the recently opened Flemingate Shopping Centre. Beverley Race Course on the 550 acre Woostwood add to the town's character. The attractive villages of Cottingham, Swanland, Kirk Ella and West Ella together with the city of Hull and the Humber Bridge are within good proximity. The area also benefits from major transport links with the rest of the UK and Europe. East Yorkshire itself is a county of contrast with dramatic coastal landscapes and the chalk uplands of the Yorkshire Wolds. The area offers plenty of scope for outdoor pursuits - walking, sailing, cycling and golf including a nearby golf course.
Accommodation - The property is accessed via the ground central hallway to the front of the building or via a rear access from the courtyard. The communal staircase leads up to the first floor and a private residential entrance door opens to:
Entrance Hallway - A welcoming hallway with oak flooring.
Dining Kitchen - 7.47m x 4.42m approx (24'6" x 14'6" approx) - Extending to 18'10" into the doorwell. A simply beautiful room with windows to two elevations providing panoramic views across the grounds and countryside beyond. There is plenty of space for a large dining suite and furniture in addition to the kitchen area. The kitchen comprises a range of timeless units with granite work surfaces and a matching island with eating peninsula. A chimney breast houses a range cooker with concealed extractor hood over and further appliances include a wine chiller, Neff microwave, dishwasher and two fridges. A particular feature is the zinc sink with antique style mixer tap. Situated off the kitchen is a useful utilities cupboard with plumbing for an automatic washing machine, space for a freezer, storage cupboards and shelving.
Kitchen Area -
View -
Dining Area -
Living Room - 7.21m x 5.36m approx (23'8" x 17'7" approx) - A dramatic room with a feeling of real elegance created by the high ceiling. Period features include two sash windows with shutters overlooking the grounds to the front and countryside beyond. The focal point of the room is a feature marble fireplace with cast insert. There is oak flooring, moulded coving and two ceiling roses. There is also a wall mounted T.V point.
View -
Bedroom 1 - 4.88m x 3.45m approx (16'0" x 11'4" approx) - An elegant room with fitted wardrobes and storage cupboards. Moulded coving to the ceiling and a sash window with shutters to the front elevation providing views across the grounds and countryside beyond.
Bedroom 2 - 3.58m x 3.73m approx (11'9" x 12'3" approx) - With moulded coving and window to front elevation with shutters overlooking the grounds and countryside beyond.
En-Suite Bathroom - A stunning bathroom featuring a free standing oval shaped bath and tap stand. There is a low level W.C, pedestal wash hand basin, marble tiled surround, heated towel rail and tiling to the floor. A sash window overlooks the front gardens.
Shower Room/Cloak Room - With suite comprising low level W.C, bidet, wash hand basin and large shower enclosure, tiling to the walls and floor, heated towel rail.
Outside - The property has the use of the communal gardens which extend to approximately 6 acres being mainly laid to sweeping lawns, skirted by woodland that add to the privacy and appeal of the location. These are maintained within the maintenance charge.
Garaging/Parking - There is a designated parking space within the rear courtyard and visitors parking area lies to the north of the house. The property also has the benefit of a garage which is located in a block behind the adjacent coach house.
Heating - The apartment has underfloor heating.
Tenure - Leasehold with the owner having a share of the freehold company being Raywell House Management Limited therefore, being able to influence the way the estate is managed. The lease term is 125 years dated from July 2007.
Service Charges - The ground rent is �100 per annum.
The service charge is �320 per month.
The owners have chosen to start a sinking fund of �500 per annum for any future large expense that could be unforeseen. This can be paid monthly or annually.
Council Tax Band - From a verbal enquiry we are led to believe that the Council Tax band for this property is Band E. We would recommend a purchaser make their own enquiries to verify this.
Fixtures & Fittings - Please note those items specifically mentioned in these particulars are to be deemed as being included in the purchase price unless otherwise agreed in writing. Certain other items may be available by separate negotiation as to price. Those items visible in the photographs such as furniture and personal belongings are not included in the sale price.
Viewing - Strictly by appointment through the agent. Brough Office 01482 669982.
Agents Note - For clarification, we wish to inform prospective purchasers that we have not carried out a detailed survey, nor tested the services, appliances and specific fittings for this property. All measurements provided are approximate and for guidance purposes only. Floor plans are included as a service to our customers and are intended as a GUIDE TO LAYOUT only. NOT TO SCALE. Matthew Limb Estate Agents Ltd for themselves and for the vendors or lessors of this property whose agents they are give notice that (i) the particulars are set out as a general outline only for the guidance of intending purchasers or lessees, and do not constitute any part of an offer or contract (ii) all descriptions, dimensions, references to condition and necessary permissions for use and occupation, and other details are given in good faith and are believed to be correct and any intending purchaser or tenant should not rely on them as statements or representations of fact but must satisfy themselves by inspection or otherwise as to the correctness of each of them (iii) no person in the employment of Matthew Limb Estate Agents Ltd has any authority to make or give any representation or warranty whatever in relation to this property. If there is any point which is of particular importance to you, please contact the office and we will be pleased to check the information, particularly if you contemplate travelling some distance to view the property.
Photograph Disclaimer - In order to capture the features of a particular room we will mostly use wide angle lens photography. This will sometimes distort the image slightly and also has the potential to make a room look larger. Please therefore refer also to the room measurements detailed within this brochure.
Valuation Service - If you have a property to sell we would be delighted to provide a free
o obligation valuation and marketing advice. Call us now on 01482 669982.
Property Ref: 666554_34000614
Similar Properties
4 Bedroom Cottage | £385,000
Spacious 3-bedroom detached home in the heart of Skidby. Versatile living with potential 4th bed/annex & ground floor sh...
4 Bedroom Detached House | £385,000
A stunning contemporary 4/5 bed detached house, remodelled and significantly extended to create a fabulous family home....
4 Bedroom Detached House | £385,000
An individual 4 bed detached house in a lovely plot with southerly facing garden. Well presented accom. Ideal for family...
4 Bedroom Detached House | £387,000
Spacious & stylish detached home, perfect for modern family life! Features a dedicated study, open-plan living kitchen,...
4 Bedroom Detached House | £389,950
A stunning "Swainby" by Beal Homes, tucked away in a quiet cul-de-sac. Features a high-spec kitchen with bi-folds, four...
Westacre Meadows, Holme Road, Market Weighton
4 Bedroom Detached House | £390,000
STOP PRESS - PHASE 1 NOW AVAILABLE The Violet, by Foxglove Homes, is a sumptuous generously proportioned four bed detach...
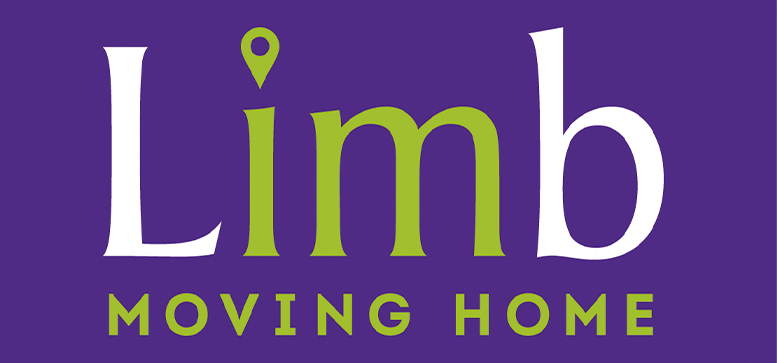
Limb Estate Agents (Brough)
Welton Road, Brough, East Riding of Yorkshire, HU15 1AF
How much is your home worth?
Use our short form to request a valuation of your property.
Request a Valuation
